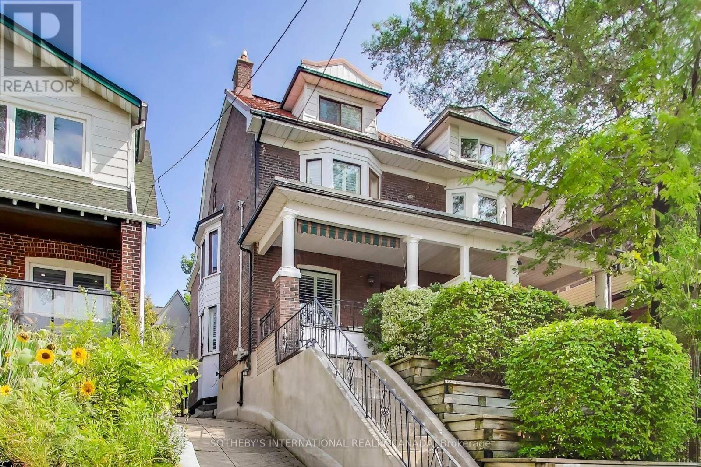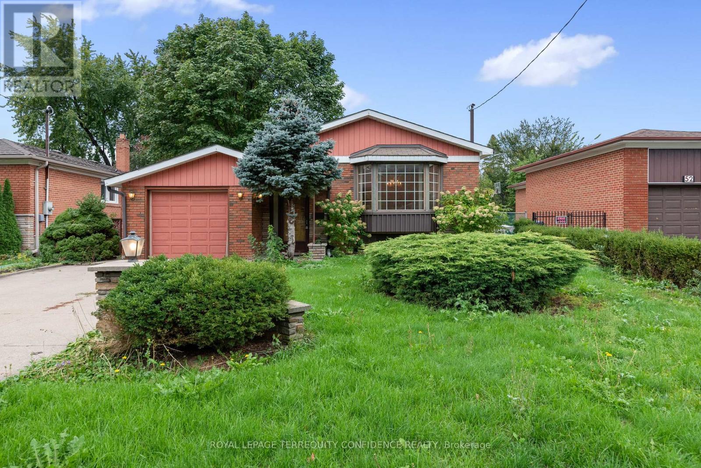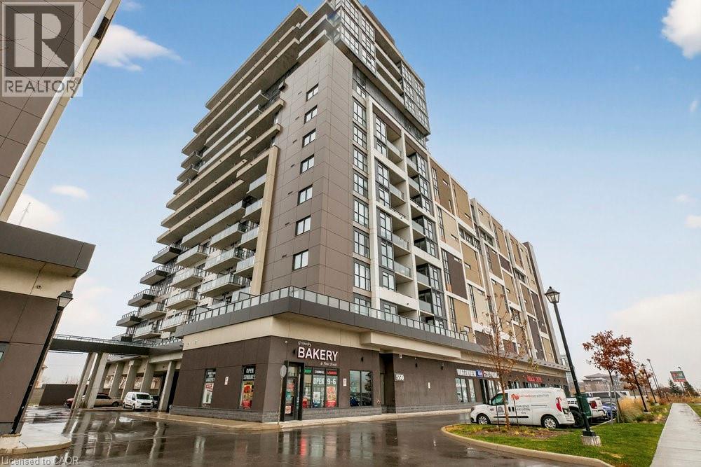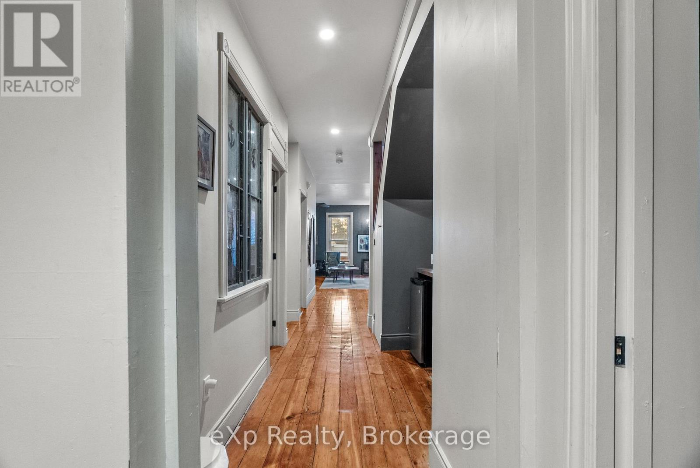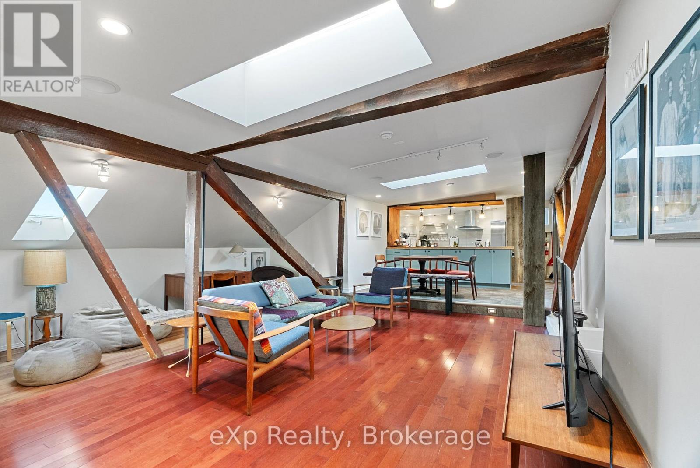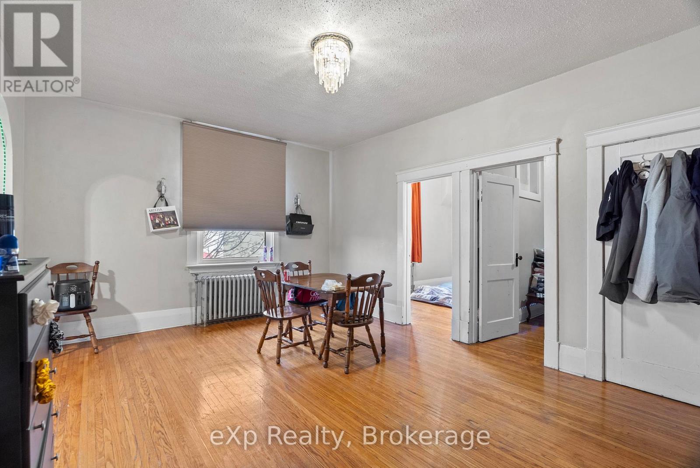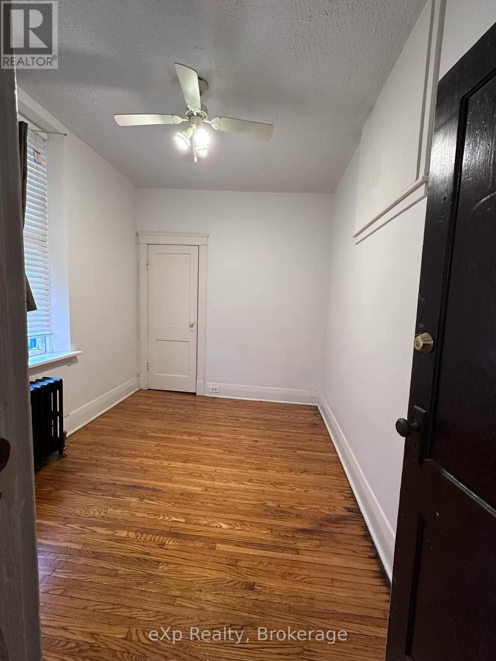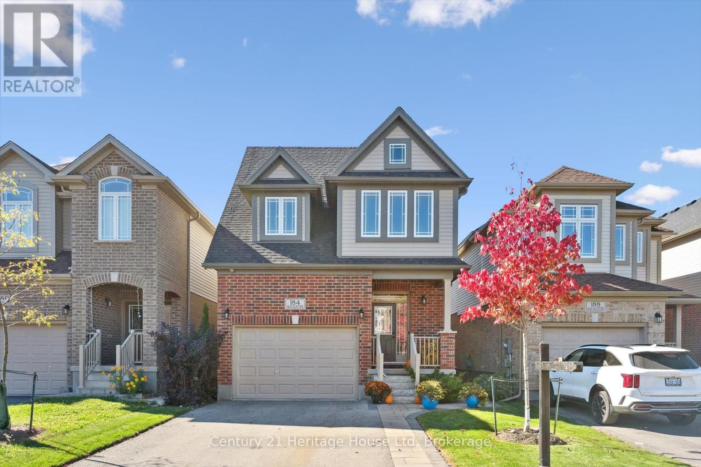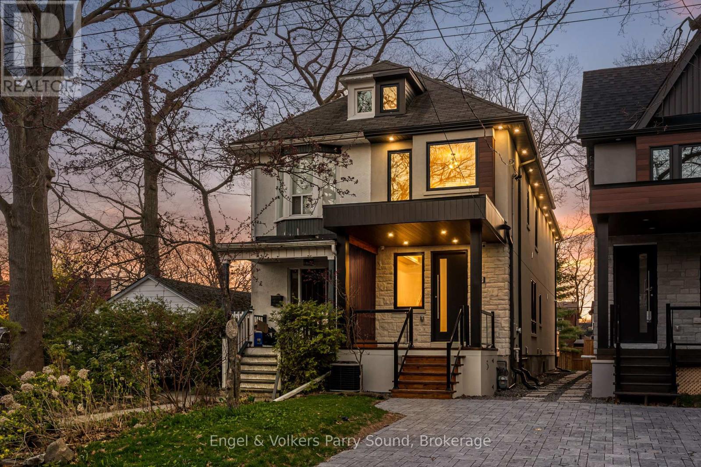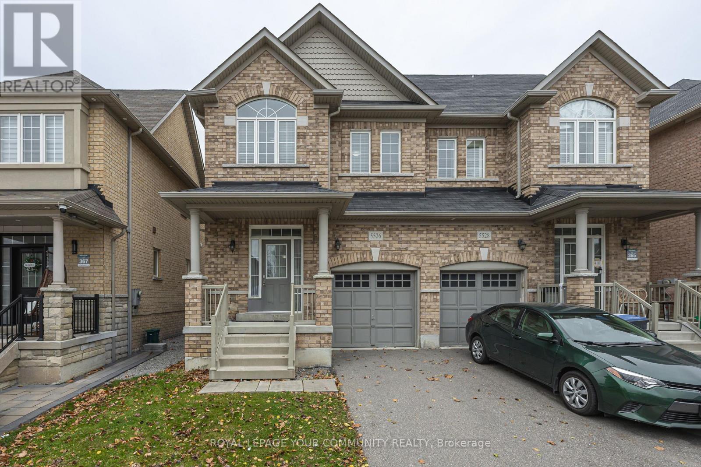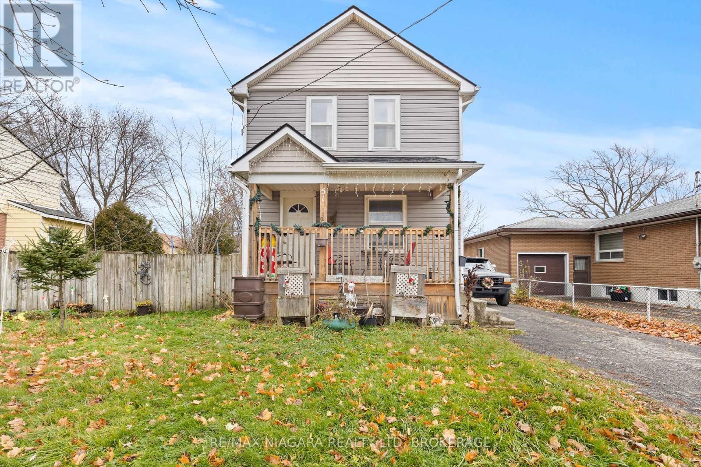159 Glenmount Park Road
Toronto (East End-Danforth), Ontario
It is rare to find a 4 bedroom semi in the Upper Beaches,& this one is an amazing opportunity to start your property journey or expand into. Fall in love with this beautiful 4-bed, 3-bath semi-detached house where character, space & location come together creating the perfect place to call home. This lovely home is full of natural light, high ceilings & charm. It offers a bright, airy interior, smooth 9 ft. ceiling & hardwood flooring on the main level. The open concept living/dining/kitchen space creates a warm, cosy feel, yet there is separation of each space that allows the option of entertaining & unwinding - perfectly suited for today's modern lifestyle.The corner kitchen features a natural wood countertop, tiled backsplash, modern cabinetry & SS app's. Watch the kids play outside through the window, or walk through the French doors to the deck/garden - easy for indoor/outdoor entertaining. Next level up is a modern 4pc bath & 3 good sized bedrooms, all with windows & closets - versatile for family/ guests/ home office. The upper level primary bedroom suite with a view of the CN Tower on a clear day. The Victorian-style bathroom features a claw foot bath, separate shower & double vanity. The basement can be used as a recreation space/office area/kids play area, & there is a separate room which could be an in-law bedroom along with a 2 pc bath for comfort.Enjoy BBQs on the deck or evenings under the stars in the garden which is perfect for entertaining in & the side gate allows you to bring bikes or strollers in. The large W exposure front porch offers spectacular views of sunsets. Ideally located in the sought-after Upper Beaches community, steps from the Gerrard & Kingston Rd streetcars, a short walk to Main St GO station. There is plenty of shopping, dining, good schools & parks in the neighbourhood, & the bustling Queen St. is a few streets away.This home delivers the perfect balance of charm, character, space & location. Come & live here, & love it forever. (id:49187)
50 Wynn Road
Toronto (Willowdale West), Ontario
An incredible opportunity awaits at 50 Wynn Rd! This charming family home is situated on a huge 50 x 150 ft lot in Willowdale West, one of North York's most desirable and tranquil neighborhoods. Enter this sublime bungalow that features three bedrooms, a large living & dining, and fantastic kitchen on the main floor, with sunlight flowing in creating a bright and welcoming interior. Also found on main is the home's large sunroom, where you can enjoy pure relaxation with a clear view of the luscious, green backyard! Basement includes a vast recreation room with a built-in wet bar, creating a magnificent entertainment space; and an additional bedroom & bathroom. Located just minutes to transit, parks, walking trails, schools, shops, and more. Discover your future home in a prime location and walkable, peaceful neighborhood. (id:49187)
550 North Service Road Unit# 1107
Grimsby, Ontario
Welcome to lakeside living in Grimsby Beach! This modern 1 bedroom + den condo is available for lease immediately and offers the perfect mix of comfort and convenience. Bright open-concept layout with a stylish kitchen featuring stainless steel appliances, stone countertops, and a large island — ideal for cooking or entertaining. Spacious bedroom with walk-in closet plus a versatile den that’s perfect for a home office or guest space. Private balcony to enjoy your morning coffee or unwind in the evenings. In-suite laundry for everyday convenience. Resort-style amenities including concierge service, fitness centre, party room, and more. Prime location just steps from the waterfront, scenic trails, parks, shops, and cafes. Parking is included, and pets are restricted. Non-smokers only. This condo is ideal for professionals or couples looking for a stylish, low-maintenance home in a vibrant lakeside community. Application, proof of income, deposit, and references required. (id:49187)
5 - 94 Wellington Street
Stratford, Ontario
Charming fully furnished short-term rental available December 7 to April 15. This warm and character-filled 4-bedroom, 3-bath home blends modern comfort with Stratford's signature heritage charm. Featuring beautiful exposed brick, inviting living spaces, and thoughtfully curated furnishings, this home offers a unique atmosphere that feels both stylish and deeply connected to the city's cultural roots. With spacious bedrooms, a well-equipped kitchen, and plenty of room to relax or work, it's ideal for extended stays, visiting artists, or anyone seeking a comfortable home-away-from-home for the winter season. Just unpack and enjoy-utilities included. (id:49187)
6 - 94 Wellington Street
Stratford, Ontario
Fully furnished short-term rental available December 1-28, and again from February 1-May 31. This bright and comfortable 3-bedroom, 3 bathroom unit offers a convenient, hassle-free stay with all utilities included-just bring your suitcase and settle in. Enjoy an open living area, a well-equipped kitchen, and two inviting bedrooms designed for restful nights. One dedicated parking space is included. Perfect for those needing temporary housing, extended work stays, or a flexible living arrangement. A clean, well-maintained space in a great location-move-in ready when you are. (id:49187)
33 - 109 Downie Street
Stratford, Ontario
Live in the centre of it all! This charming 2 bedroom, 1 bathroom apartment is perfectly situated in Stratford's vibrant downtown core. Enjoy a bright, functional living space with generous room sizes and the convenience of on-site laundry. Surrounded by popular restaurants, boutique shops, theatres, and scenic walking paths, this unit offers the ideal blend of comfort and convenience. A well-maintained building in a highly walkable location-an excellent choice for anyone looking to experience Stratford living at its best. (id:49187)
23 - 109 Downie Street
Stratford, Ontario
Welcome to downtown living in the heart of Stratford! This bright and well-kept 2 bedroom, 1 bathroom unit offers a comfortable layout with spacious rooms, plenty of natural light, and the convenience of in-building laundry. Located steps from shops, restaurants, theatres, cafes, transit, and the Avon River, this unit delivers walkability and charm in one of the city's most desirable neighbourhoods. A great option for those seeking a well-managed building and an easy lifestyle close to everything Stratford has to offer. (id:49187)
184 Macalister Boulevard
Guelph (Kortright East), Ontario
Welcome to 184 MacAlister Blvd - a truly exceptional home in one of South Guelph's most desirable neighbourhoods. Built in 2019 and beautifully customized throughout, including all quartz countertops, upgraded flooring, and staircase, this stunning two-storey residence offers refined living for those who appreciate quality, space, and style. From its gorgeous curb appeal with manicured lawn and tasteful stonework to the elegant interior finishes, every detail has been thoughtfully designed. The main floor features a formal dining area perfect for family gatherings or entertaining, a spacious upgraded kitchen with extended cabinetry, custom island, and abundant counter and cupboard space, plus a bright, open-concept living room highlighted by a custom electric fireplace and mantel. Sliding doors lead to a fully fenced backyard complete with stone patio and walkway, an ideal retreat for summer evenings or weekend entertaining. Upstairs, you'll find three generous bedrooms plus an open family room that can double as a play area, home office or be converted to a fourth bedroom. The impressive primary suite offers double closets including a jaw dropping walk-in, and a luxurious 5+ piece ensuite featuring a deep soaker tub, glass shower, and dual vanities. A 5-piece main bath and convenient laundry room with additional storage complete the level. The fully finished basement expands your living space with a comfortable recreation room, additional office or hobby area, plenty of storage including the cold cellar, and another full bathroom - perfect for guests, teens, or extended family. Situated in the heart of South Guelph, this home is surrounded by top-rated schools, parks, restaurants, and shopping, with quick access to the 401 and the University of Guelph. Meticulously maintained, beautifully landscaped, and boasting one of the nicest lots on the street, 184 MacAlister Blvd stands out from the rest - a perfect blend of elegance, functionality, and modern family living. (id:49187)
230 Willow Avenue
Toronto (The Beaches), Ontario
Welcome To 230 Willow, A Brand New Custom Built Home In The Heart Of The Beaches Minutes To Lake Ontario! Be The First To Live In This Urban Contemporary 3+1 Ned, 3 Bath Home Within Walking Distance To The Very Best Kingston & Queen Have To Offer. Entertain In This Custom Kitchen With Stone Island & Gas Range, Built-In Speakers, Security & Control Tablets. Highly Sought After School District. One Tour Of The Property And The Quality & Craftsmanship Will Be Apparent. Fenced Back Yard. Cute Attic Space With Electric Ladder, Perfect For Yoga Or Art Studio. Private Back Yard For Small Children Or To Enjoy The Warm Summer Nights. Mutual Drive, Enough For 1 Vehicle. Central Vac & Security. 8' Basement Ceiling Height. Lots Of Storage. (id:49187)
5526 Meadowcrest Avenue
Mississauga (Churchill Meadows), Ontario
Looking for that perfect starter home? Offering a beautiful 3Bedroom 3 bathroom Semi-Detached home with great curb appeal nestled in the heart of the highly desirable Churchill Meadows. This spacious home offers an exceptional blend of comfort, style, has an abundance of natural light, and is meticulously maintained. The Main floor boasts 9ft Ceilings, hardwood flooring with an open concept living space leading into a quaint kitchen with walkout to a private backyard. The second floor primary bedroom is oversized to say the least with walk-in and ensuite accompanied by 2 other large bedrooms to suit any size family. The unfinished basement presents a blank canvas, offering endless potential to customize to your needs . Ideally situated just minutes from top-rated schools, Erin Mills Town Centre, Highway 403, and the Churchill Meadows Community Centre, this home provides unparalleled convenience with access to a variety of restaurants, shops, and amenities. Move-in ready and offers an exceptional opportunity to live in one of Mississauga's most sought-after neighborhoods. (id:49187)
51 Beatrice Street
Welland (Lincoln/crowland), Ontario
Live in one unit and rent the other, or add this duplex to your portfolio. This is a rare opportunity to step into homeownership while offsetting your mortgage with reliable rental income. The main unit is a 2-bedroom, 2-storey home with an open-concept main floor, two spacious bedrooms, and a 4-piece bath upstairs, plus an unfinished basement for added storage. The rear bachelor unit offers an efficient open-concept layout and a 3 piece bathroom, making it an attractive, low-maintenance rental. Additional features include a private deck for the bachelor unit, large fenced yard, shed, single private driveway, and extra-wide lot. (id:49187)
813 Cumberland Avenue
Burlington (Industrial Burlington), Ontario
A much sought after location in the heart of Burlington's Industrial and office areas on Cumberland Avenue between Guelph Line and Walkers Line. Situated on a dead end street backing onto the on rail line. Building is mainly concrete block construction with the shop area offering 13'9 throughout. Bus bar connecters on each side of the manufacturing area, exterior exhaust fans, 400AMP, 600 VOLT, 3 phase electrical. Office area is approximately 1800sqft including washrooms, lunch room and main offices. The offices are air conditioned. Plenty of on-site parking plus outside storage. (id:49187)

