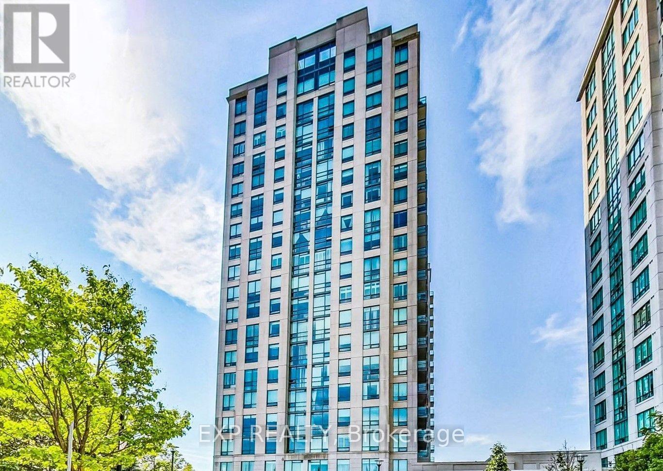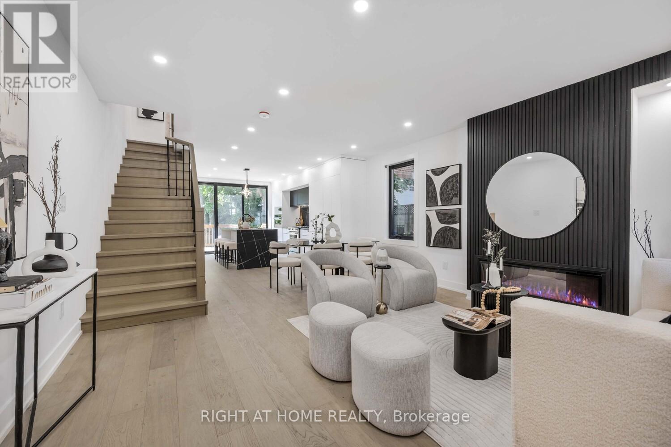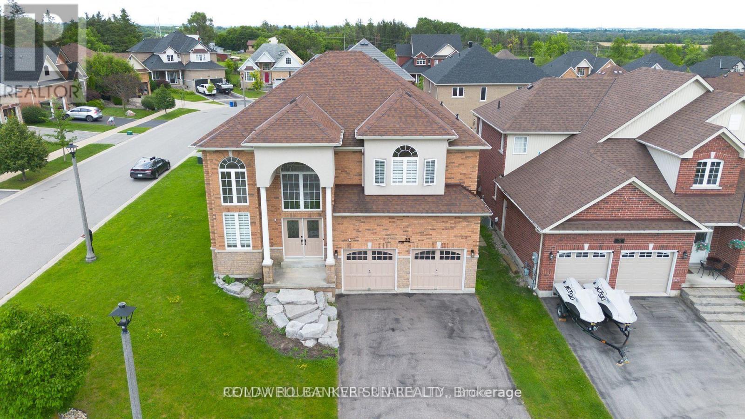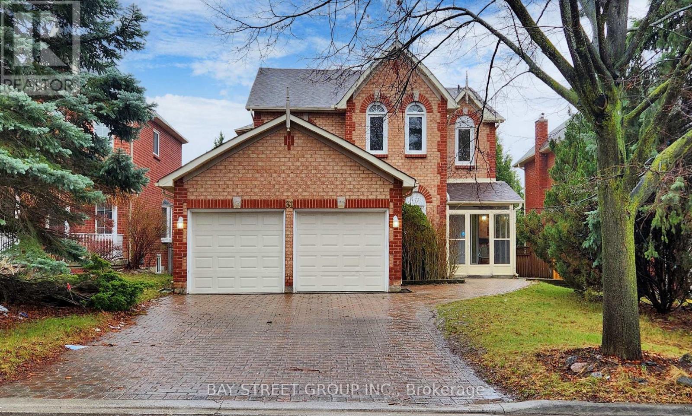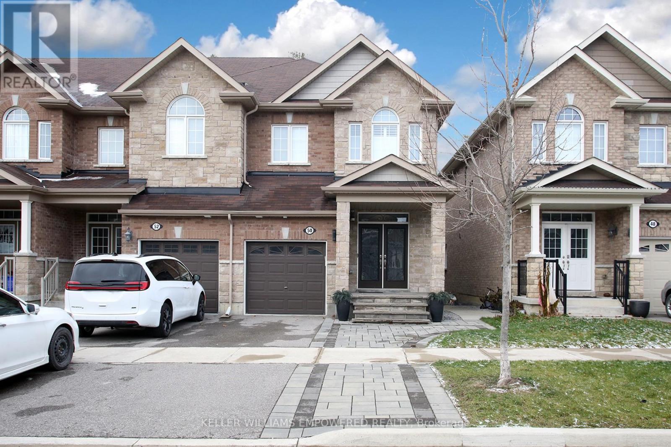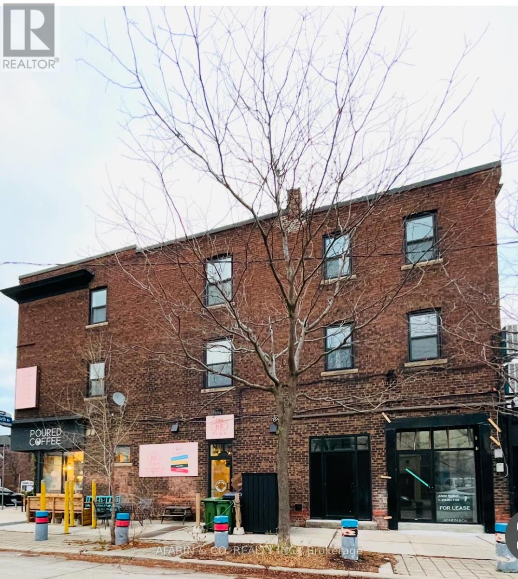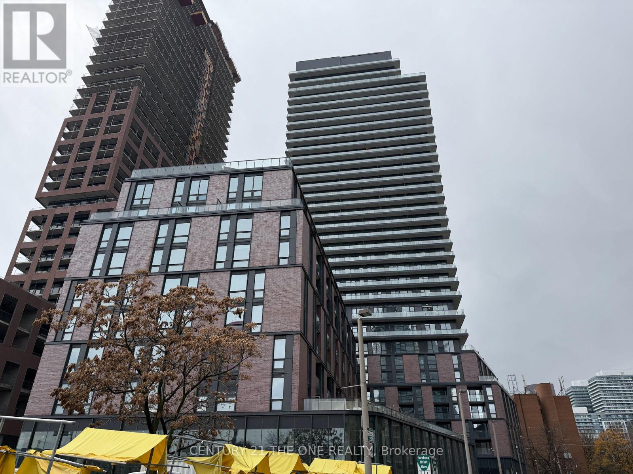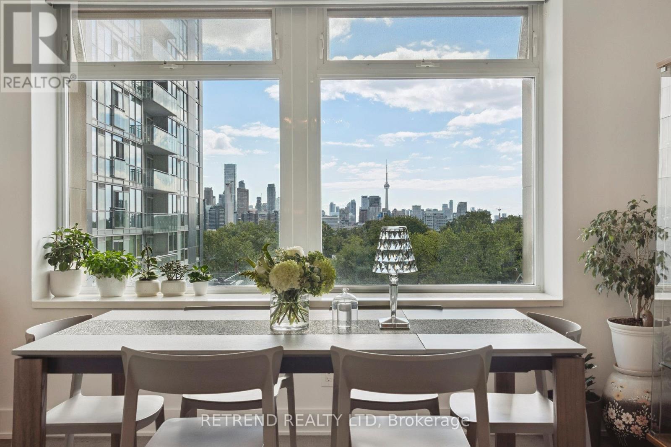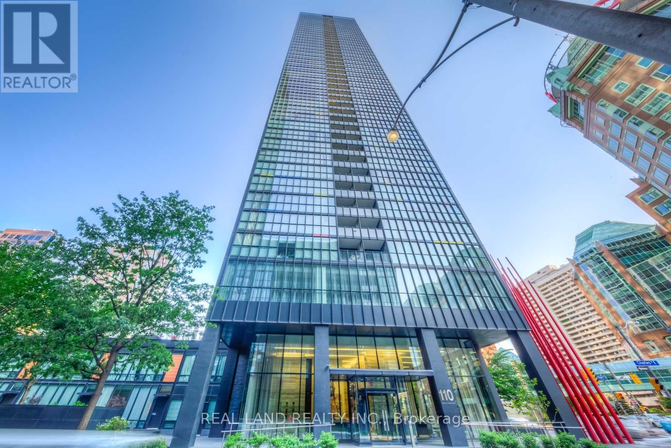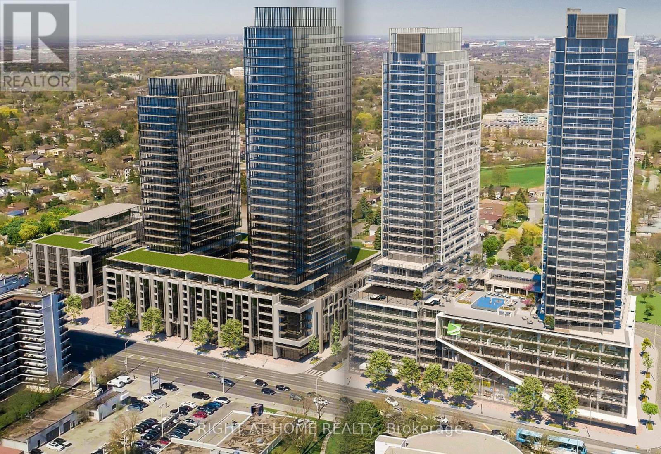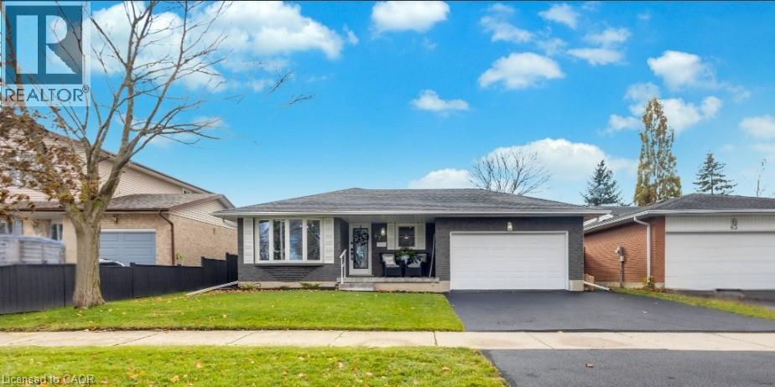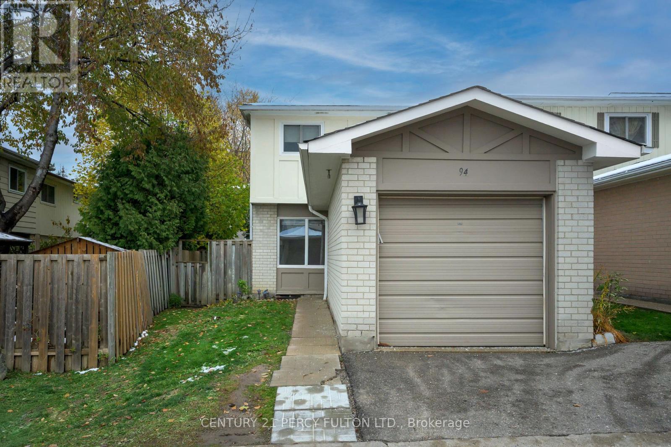1007 - 88 Promenade Circle
Vaughan (Brownridge), Ontario
Welcome to The Luxury Residences of Promenade Park in the Heart of Thornhill! This Beautiful & Bright Two-Bedroom Plus Den, Two-Bathroom Suite Features a Fantastic Layout and One of the Largest Kitchens in the Building. $$$ Spent on Premium Upgrades Including Hardwood Flooring, Crown Moulding, Extended Gourmet Kitchen Cabinetry with Undercabinet Lighting, High-End Stainless Steel Appliances, Granite Countertops & Backsplash, Custom-Built Wet Bar, Frameless Glass Shower, Custom Closet Organizers, Motorized Blinds, and So Much More! Fall in Love with the Outstanding Amenities, Including an Indoor Pool, Sauna, Games Room, Party Room, Theatre, and Fully Equipped Gym! (id:49187)
324 Lee Avenue
Toronto (The Beaches), Ontario
Welcome to this stunning reimagined luxury 2.5-storey residence in the heart of The Beaches. Offering approx. 1,880 sq. ft. of refined living space, this home features 3 spacious bedrooms plus a versatile loft that can serve as a 4th bedroom, 4 beautifully designed bathrooms, and a fully finished walkout basement with its own kitchen. Renovated from top to bottom, this home combines timeless design with modern convenience, showcasing engineered European wide-plank hardwood, refined millwork, sleek matte finishes, and a striking feature wall with an elongated fireplace. The custom chefs kitchen showcases Italian Sahara slab counters with an oversized waterfall island, Fulgor Milano & KitchenAid appliances, and designer lighting ideal for entertaining. Dramatic 10-ft sliding doors open to a landscaped backyard oasis with custom deck, interlocking, and stone patio. A private driveway with 2 parking spaces adds rare convenience. Upstairs, bright bedrooms include custom closets, spa-inspired bathrooms with Italian tile, and a primary suite with a glass shower and brushed-gold fixtures, while a second-floor laundry enhances daily living. With all-new mechanicals including a new furnace, 200-amp service, plumbing, waterproofing, and smart-home features, this turnkey home provides peace of mind. Steps to Queen St., Kew Gardens, and top schools including Williamson Rd. (French Immersion), and less than a 10-minute walk to sandy beaches and the boardwalks that define this lifestyle. (id:49187)
33 Ellis Crescent
Kawartha Lakes (Lindsay), Ontario
Welcome home to this one of a kind, custom built, highly upgraded, executive home on a large sprawling corner lot! Featuring 4 Bedrooms & 2.5 Bathrooms, & over 3000sqft. this home is located inside a prestigious and exclusive pocket within Lindsay, ON. This home is newly renovated from top to bottom with high end finishes, precise workmanship, and a one of a kind layout. Large foyer with 18 feet ceilings, 9 feet ceilings throughout the main. The kitchen is custom built with modern/contemporary lighting. This home features a custom staircase and highly upgraded flooring. Large Driveway with 4 parking spots, and double garage for extended parking/storage. Full Basement, waiting for your personal touch, with potential for a in-law suite. This home is in a fast developing & rapidly expanding city, and is ready for you and your family. Do not wait to call this home yours! **EXTRAS** Conveniently Located Close To Local Beaches, Lakes, Parks, Shopping Retailers, Hospital, Fire Station, Police Station, Schools, And So Much More! This property can also be a great short-term rental, income generating property. (id:49187)
31 Cavalry Trail
Markham (Buttonville), Ontario
Location! Location! Location! This is a detached house with a double garage that underwent a comprehensive renovation last year, situated in the highly sought-after Markham community. The house features an open-concept layout, offering spacious and well-lit rooms. There are a total of four bedrooms located on the second floor, along with a basement apartment with a separate entrance. The property is equipped with chandeliers, 1 year old flooring, staircases, a modern kitchen, and contemporary bathrooms. The wooden staircase with iron railings adds a touch of luxury. Entering through the double garage leads to the basement/laundry room, which further connects to the backyard. There is a wooden patio and a stone driveway. There is no sidewalk, and four cars can be parked on the townhouse driveway. It is just a few minutes' drive from top-tier schools, including St. Justin Martyr School, Buttonville Public School, Unionville High School, and St. Augustine High School. Minutes To Top Ranked Schools - St Justin Martyr, Buttonville Elementary Schools, Unionville High, St Augustine High. Walk To T&T supermarket, King Sq Mall. Minutes To 404/407. , Costco, First Markham Place, Restaurants, Shopping, Public Transportation, Trails And Much More! (id:49187)
50 Prosser Crescent
Georgina (Sutton & Jackson's Point), Ontario
Welcome to this stunning 3 bed 3 bath end unit Freehold townhouse in the very Family-oriented Fairgrounds Subdivision. This bright, modern home feels like a semi and boasts many quality features and finishes. A gorgeous Stone front porch and columns and double door entrance warmly welcomes you into a very functional, open concept main floor with 9 foot smooth ceilings, hardwood floors, potlights, California shutters, crown moulding, and plenty of natural light. The modern kitchen features Kitchen Aid appliances w/gas stove, quartz countertops with enhanced island, stylish backsplash, undermount lighting and generous cabinetry and pantry. Adjacent Dining room can accommodate a full sized table for those precious family moments, and ease of hosting any social gatherings. The cozy living room has a large window with picturesque view of greenspace, a gas fireplace with elegant floor to ceiling cultured stone, and a walkout to a large private deck which is perfect for relaxing or entertaining. Powder room with accent wall, large coat closet and direct garage access are thoughtfully appointed on the main floor. On the upper floor, the Primary bedroom suite is a spacious sanctuary with plenty of windows providing natural light, walk in closet and ensuite bathroom retreat with standup shower and soaker tub. The second and third bedrooms are a very generous size with shared semi-ensuite bathroom for privacy and convenience. Third bedroom/office has a custom feature wall and larger window overlooking the backyard. Upper floor laundry room with tub sink for convenience. The unfinished basement has above grade casement windows and awaits your creativity and finishing touches. Interlock stone, extensive landscaping and potlights really compliments and enhances the exterior beauty of this property! Don't miiss the opportunity to view and make this your new family home! Just minutes away from schools, parks, grocery stores, restaurants, Lake Simcoe, churches, Hwy 48 and 404. (id:49187)
1 - 79 Cedarvale Avenue
Toronto (East End-Danforth), Ontario
Newly renovated, Stunning One Bedroom Apartment Located In 'One-Of-A-Kind' Boutique Building. Dreams, Do Come True. Renovated From Top To Bottom, Everything Is New. Gorgeous Flooring, Custom Closets, Large & Bright Bedroom, High Ceilings, Spacious Chef's Kitchen With All New Stainless Steel Appliances, Quartz Island, Perfect For Entertaining. Ensuite Laundry. Your Own Heating And Cooling controls. Convenient Location, Surrounded By Cool Shops & Restaurants. Steps away from Woodbine Subway. This Is the Perfect Place To Call Home. **EXTRAS**Stainless Steel Fridge, Stainless Steel Stove, Ensuite Brand New Washer/Dryer, Individual HVAC (Heat Pump & AC). Semi-Ensuite Bathroom. (id:49187)
912 - 35 Parliament Street
Toronto (Waterfront Communities), Ontario
Welcome to refined urban living at The Goode Condos, brand new suite located right next to Toronto's iconic Distillery District. Functional layout with Ontario lake view, 9' ceiling, modern kitchen, floor-to-ceiling window, residents enjoy unparalleled building amenities like the outdoor pool, fitness centre, and co-working lounge.Just minutes' walk to cafes, restaurants, streetcar access - and only a short stroll to St. Lawrence Market, George Brown College and the waterfront trail. Prime downtown location combining character and convenience. (id:49187)
610 - 111 St Clair Avenue W
Toronto (Yonge-St. Clair), Ontario
Welcome to the prestigious Imperial Plaza in Torontos sought-after Deer Park community. This rare 2 bedroom + den, 2 bathroom suite boasts soaring 10 ceilings and an airy open-concept layout perfect for modern living. The den offers an ideal work-from-home space or guest room. South-facing windows flood the suite with natural light and provide clear city views. Includes 1 underground parking & 1 locker. Unmatched amenities at the Imperial Club span over 20,000 sq.ft., full fitness centre, squash & basketball courts, indoor pool, spa facilities, golf simulator, theatre room, music studio, party/meeting rooms, guest suites & more. Everyday conveniences are right downstairs with Longo's, LCBO, and Starbucks in the building. Steps to St. Clair subway, TTC streetcar, and top shops, dining & schools. Luxury, lifestyle, and location all in one. This is the one you've been waiting for! (id:49187)
4005 - 110 Charles Street E
Toronto (Church-Yonge Corridor), Ontario
Welcome To The Luxurious X Condo Corner Unit With 2 Bedrooms, 2 Full Baths With Incredible Views! Nestled In The Heart Of The City Near Yonge And Bloor Plus Steps Away From Yorkville. Enjoy An Open Concept Living With Stainless Steel Appliances, Centre Island, Laminate Floors, Floor To Ceiling Windows And Combined Living/Dining Experience.Custom Uv Blinds, Split2 Bedroom / 2 Bath Plan For Maximum Privacy. Walk Out To Private Balcony. X Condo Is Known For State Of The Art Amenities Including Outdoor Pool, Hot Tub, BBQ And Lounge, Gym, Aerobics, Billiard, Party Room, Library, Media Room, Sauna, Guest Suites, Concierge Plus More! Experience Urban Living At Its Finest In One Of The Top Neighbourhoods In Toronto With Access To TTC Yonge And Bloor Line, Fine Dining, Shopping, Parks, U Of T Plus Entertainment. (id:49187)
N908 - 7 Golden Lion Heights
Toronto (Newtonbrook East), Ontario
Amazing Deal For First Time Home Buyers! Prime North York Location, just 3 mins From Finch Subway! Brand New Unit! 1 Bedroom 1 Bathroom, 1 Locker Included. The Building Offers 24 hrs Security, Gym, Party Room & Visitor Parking. Its an Excellent Location for Working Class & Students, near Parks, TTC Terminals, GO BUS, Schools, and Highly Ranked Earl Haig High School. (id:49187)
67 West Acres Crescent
Kitchener, Ontario
Welcome to 67 West Acres Crescent, Kitchener: a home that captures your heart the moment you arrive. Nestled in an amazing, family-friendly neighbourhood, this beautifully maintained backsplit offers lush landscaping and stunning curb appeal. The brand-new rubber driveway (2025) offers durability and easy maintenance. With parking for 4 vehicles (2-car garage + 2 driveway spaces), convenience is built right in. Step inside the welcoming foyer, where thoughtful design begins to unfold. The modern kitchen, equipped with 2025 stainless steel appliances, offers ample cabinetry. Adjacent is the oversized dining area, perfect for hosting family dinners, festive celebrations and memorable meals. A few steps down is the cozy-yet-spacious living room featuring a party-sized layout ideal for large gatherings or family movie nights. The wood-burning fireplace adds charm (note: never used by the owners). This level also includes a convenient 3-pc bathroom and laundry area. All light fixtures were updated in 2025. A few steps up, you’ll find 3 beautifully organized bedrooms. The primary bedroom offers direct access to a 4-pc bathroom, designed in a Jack-and-Jill style. The additional bedrooms are generously sized. The fully finished basement features a huge rec room, along with another bonus room offers flexible use as an office or hobby area. A large crawl space provides exceptional storage. Furnace, Water softener and AC are brand new (2025). Step outside to your private retreat: a fully fenced backyard with a freshly painted fence and a brand-new deck (2025). Whether you’re hosting summer BBQs, gardening or relaxing, this outdoor space is designed for enjoyment and comfort. sump pump and Vinyl siding were replaced in 2025. Located in a safe, family-focused neighbourhood, close to top-rated schools, all major amenities, Minutes to Costco, Boardwalk plaza, Forest Heights Pool, & Highway7/8. This house check all boxes. Book your showing today and make this your forever Home. (id:49187)
72 - 94 Plum Tree Way
Toronto (Westminster-Branson), Ontario
Welcome to 94 Plum Tree Way! This spacious 3-bedroom condo townhouse end-unit that feels just like a semi-detached home! This home offers a functional layout with a bright open-concept living and dining area, large windows, and a convenient main-floor walkout that leads directly to the fenced backyard. Upstairs features generously sized bedrooms, while the lower level includes a large laundry room with plenty of space for storage or additional use. Water is included in the maintenance fees. Ideally located close to transit, schools, parks, community centers, shopping, and with easy access to major highways and York University. The home is vacant and move-in ready. A fantastic opportunity for first-time buyers, investors, or anyone looking to add their personal touch in a prime North York location! (id:49187)

