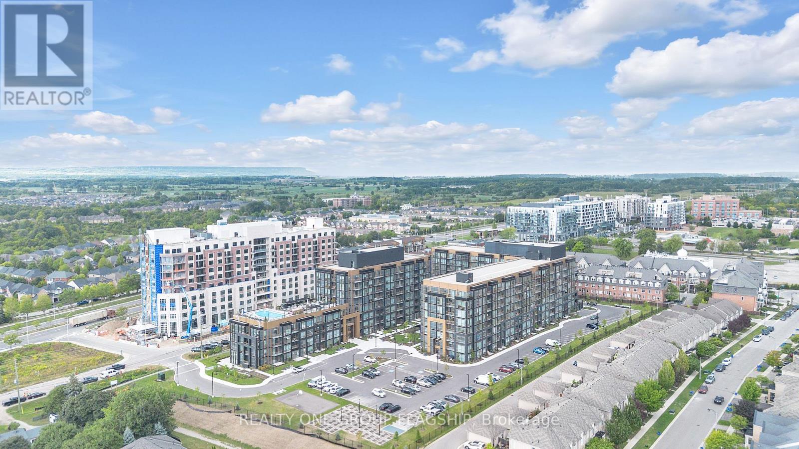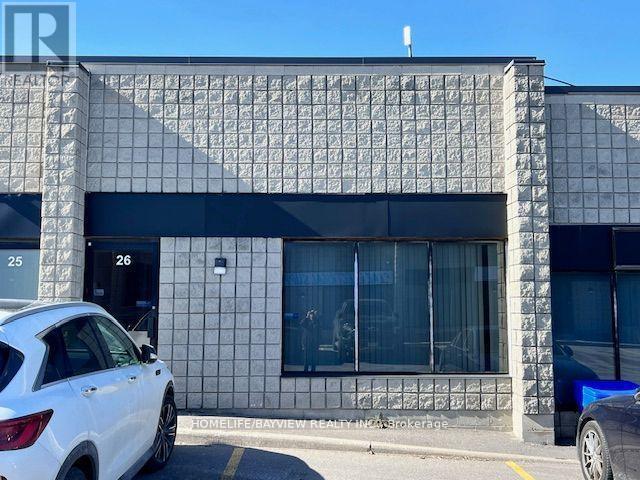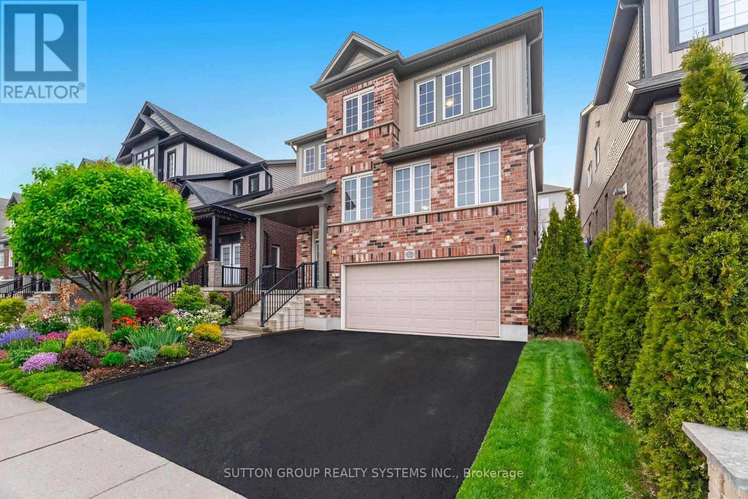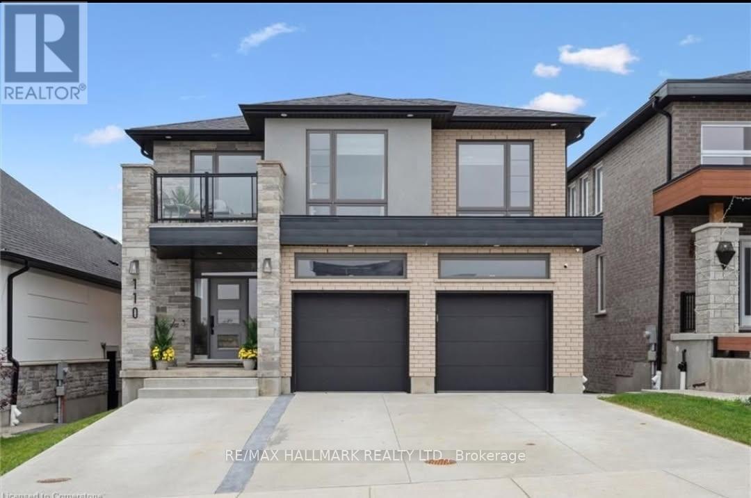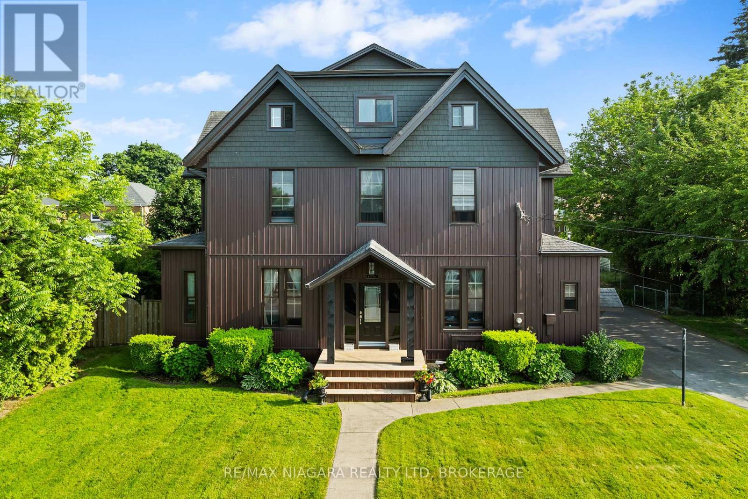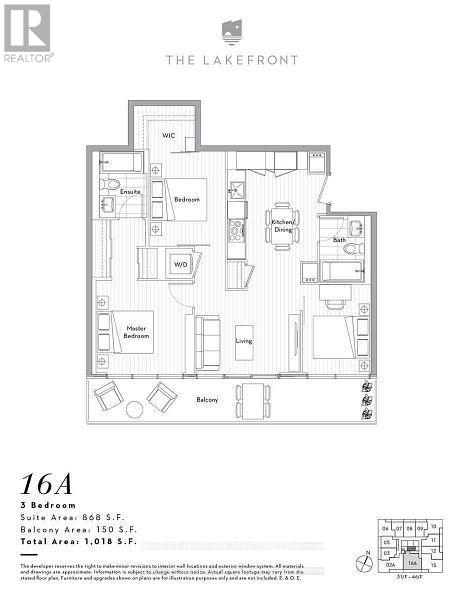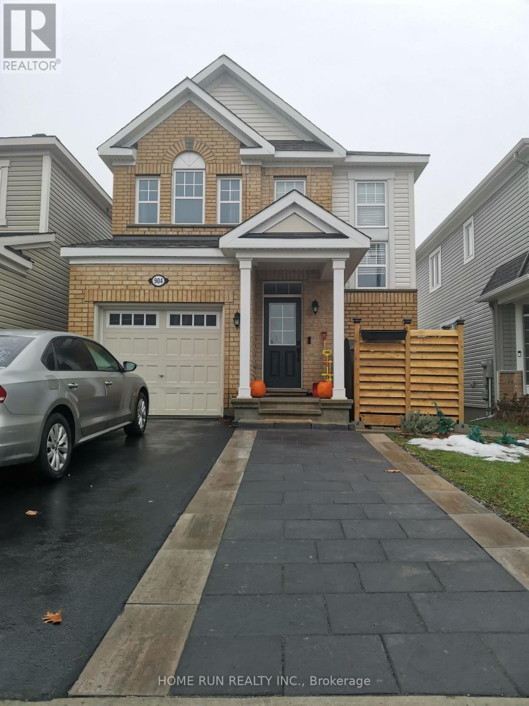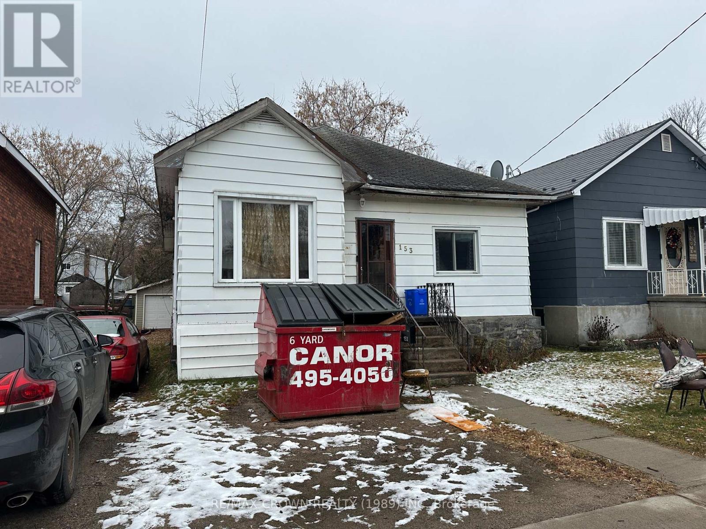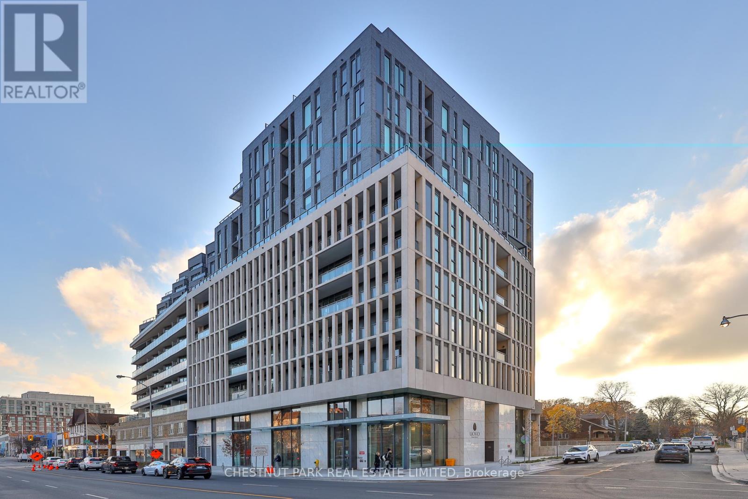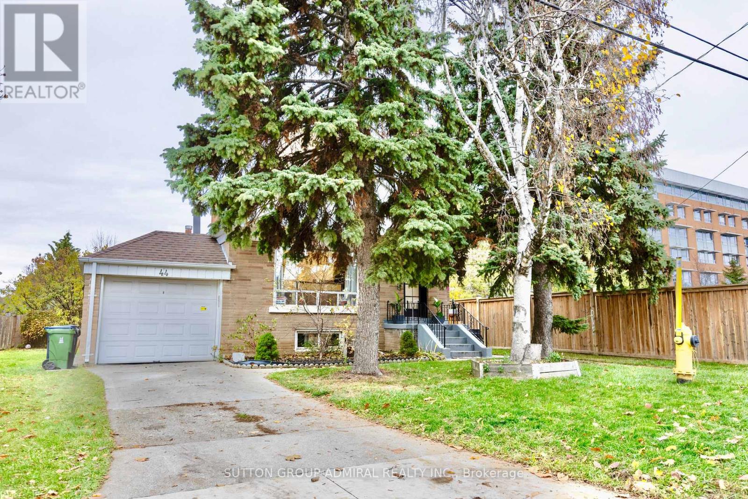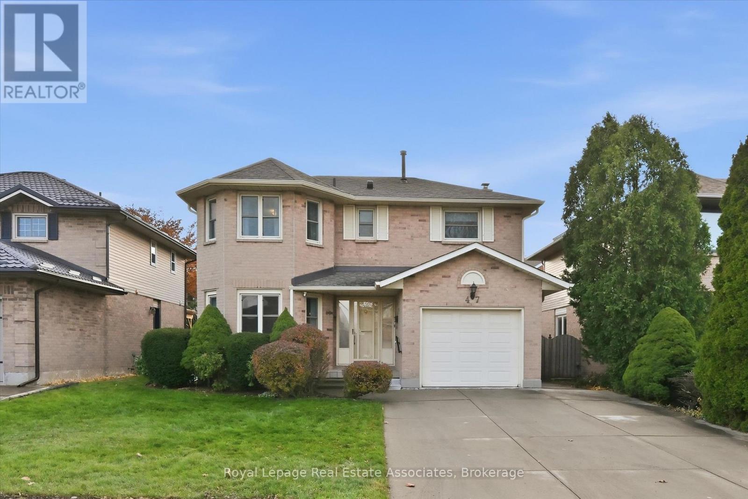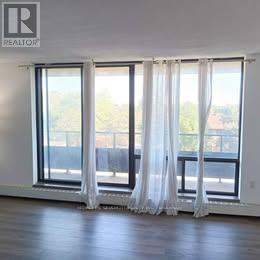101 - 2343 Khalsa Gate
Oakville (Wm Westmount), Ontario
PRICED TO SELL QUICK!! Welcome To Nuvo Condominiums - Resort Like Living in Oakville! This Jan 2025 built, Fully Furnished Ground-Floor 1 Bedroom + Den, 2 Full Bathroom Suite Offers an Exceptional Blend of Modern Design and Everyday Convenience. The Thoughtfully Designed Layout Features Approx. 600 sqft Of Living Space - A Bright Primary Bedroom, A Spacious Den That Easily Functions as a Second Bedroom or Home Office, And Two Stylish Full Bathrooms. With Direct Outdoor Access from the Ground Floor, There's No Need to Wait for the Elevators, Perfect for Pet Owners, Young Families, Or Anyone Who Values Accessibility. The Condo Is Loaded with Upgrades, Including 9ft Ceiling, Keyless front door entry with smartphone, Ecobee Smart Thermostat with built-in Alexa, Remote-Controlled Window Blinds, Matte black metal hardware on all interior and suite entry door, Undermount stainless steel sink with matte black single lever faucet with pull out vegetable sprayer, Gas connection for BBQ and one water/hose bib, Contemporary Finishes, And High-Quality Furnishings, Making It Truly Move-In Ready. Enjoy Tranquil Golf Course and Garden Views, A Prime Location Right Beside the Gym (with Peloton Bikes, weights and other machines), And Access to Resort-Style Amenities Such as an Outdoor Swimming Pool, Sauna, Rooftop Lounge, Spa, And Pet Wash Station. Ideally Situated Minutes from Oakville Trafalgar Memorial Hospital, Close to Major Highways (403/407/QEW), And Just a Short Drive to Burlington, Milton, And Mississauga. Surrounded By Parks, Trails, Shopping, Dining, Banks, all Amenities, And Top-Rated Schools, This Unit Offers Luxury Living in a Vibrant Community. Includes 1 Underground Parking Space and a Locker. Some Benefits of the Main Floor Unit - 1. No Stairs / Step-Free Living, 2. Easier Access, 3. Outdoor Access (Often), 4. Emergency Evacuation Ease, 5. Better for Moving In and Out. Taxes Not Yet Assessed. (id:49187)
26 - 4 Vata Court
Aurora (Aurora Village), Ontario
Established & Busy Orthotics Factory Specializing In Custom Orthotics Supplying Doctors & Insurance Industry Professionals. Excellent Products With Made With Quality Using State-of-the-Art Technology (Digital Scanning, CAD Design, & Computerized Articulation). Main Customers Are Podiatrists, Chiropodists, Pedorthists, Orthotists, Chiropractors, Physiotherapists, Etc. Don't Miss This Amazing Opportunity. Sales Approximately $420K for 2024. (id:49187)
565 Sundew Drive
Waterloo, Ontario
OFFERS ANYTIME. Welcome to this bright, large and impressive custom designed home, with 4 bathrooms and over 4,200 sq. ft. of beautifully finished living space including a cozy professionally finished basement (2,937 sqft above grade area). Located in the newer family-friendly Vista Hills community, this home features a highly desirable open-concept layout, abundant oversized windows, with an incredible flow of natural light throughout. Entering the main floor, you are overwhelmed by the feeling of expansiveness with the huge living room, family room and kitchen. The renovated modern kitchen is a true centerpiece, featuring shaker style cabinets, quartz countertops, stainless steel appliances and a spacious pantry. Garden patio doors invite you to a backyard oasis with a private deck, pergola, louvered privacy screens, interlock patio, and mature landscaping - an ideal setting for outdoor dining, relaxation, and hosting guests. Upstairs, double doors open to a large master bedroom with ensuite bath, walk-in closet and a private balcony. Two additional oversized bedrooms and a main bathroom with rough-in for a future sauna, 3rd upstairs bathroom or upper-level laundry. The professionally finished basement provides two additional rooms ideal for bedrooms, office, or guest space, along with a lavish spa-like bathroom featuring a stylish soaker tub and heated towel rack. A perfect opportunity for professional families seeking a modern home in one of Waterloo's most desirable neighbourhoods. (id:49187)
Bsmt - 110 Blair Creek Drive
Kitchener, Ontario
Modern, fully renovated legal 2-bed + den basement apartment in desirable Doon South. Features a private side entrance with keyless entry, bright open-concept living/dining area, large lookout windows, and a full kitchen with brand-new stainless-steel appliances. Enjoy a spa-like rain shower, in-suite laundry on the same level, ample storage throughout, and cold room access. Includes 1-2 parking spots and access to a fenced backyard.Located in a quiet, family-friendly neighbourhood just steps to parks, bus stops, and Willow River Public School. Minutes to HWY 401, Conestoga College, Costco, Longos, and Fairview Mall.Rent: $2,000 + 30% utilities or $2,200 all-inclusive (WiFi included). (id:49187)
5368 Menzie Street
Niagara Falls (Downtown), Ontario
Own a Rare Piece of Niagara's History - Endless Possibilities Await!Step into a truly one-of-a-kind estate where timeless elegance meets modern convenience. Legal 5-plex, this extraordinary property is currently configured as a spacious single-family home, and can be effortlessly returned back to a 5-plex income producer. It also presents an amazing bed & breakfast opportunity, especially with the impressive Viking pool. A rare luxury that sets this property apart. Boasting over 4,000 sq. ft. of living space, the home features remarkable architectural character, including 12' ceilings, original hardwood floors, solid 8' doors, intricate cove moulding, detailed plaster trim, a grand staircase, and a stunning solid marble fireplace mantel. Located just minutes from Niagara Falls' premier entertainment district, this property also offers dual street access, a rare advantage in Niagara plus ample parking. Additional highlights include: Empty apartments, allowing the new owner to set market rents. Development opportunities at the rear of the property. You can build 3 homes or possibly 5 towns. Ideal for a home-based business: perfect for a salon, daycare, accounting office, law office, or other professional use. If geared toward students, the layout offers numerous rooms, maximizing income potential. Revenue potential of up to $10,000 per month, depending on use and configuration. Over the past 26 years, nearly every major system has been updated, including: High-efficiency furnace & AC, newer windows and exterior doors, a 200-amp electrical panel, rebuilt back porch, updated fencing, and more (see the full upgrade sheet for details). Whether you're seeking a distinctive residence, a high-yield investment property, or a boutique hospitality venture, this rare gem delivers unmatched versatility, historic charm, and modern reliability. Envision the possibilities! (id:49187)
3816 - 17 Bathurst Street
Toronto (Waterfront Communities), Ontario
Millions Dollar's View , Face South See The Lake. Downstairs Loblaw's Supermarket , Lcbo, Park . Steps To Resturant. Ttc ,Street Car , 5Miuntes Walk To The Lake .Park, School, Community Centre, Shopping, Loblaws, LCBO, Restaurants, Resident Enjoys Access to over 23,000 sq. ft. of Hotel-Inspired Amenities, full-service Spa, indoor Pool, state-of-the-art Gym, rooftop Sky Garden patio and lots Parking is available in the building. (id:49187)
Unit B - 904 Shimmerton Circle
Ottawa, Ontario
Welcome to this legal walkout basement secondary unit located in the mature, quiet, and family-oriented community of Kanata South. This unit complies fully with the City of Ottawa's secondary dwelling requirements. The southwest-facing bedroom and family room provide excellent natural light throughout the day, creating a bright and comfortable living environment. The unit includes a private laundry set (washer and dryer) and a fully equipped kitchen with a cooktop, oven, refrigerator, dishwasher and microwave, offering convenience for daily living. One dedicated driveway parking space is included. The property is maintained by a friendly and considerate landlord couple. This is an ideal rental option for tenants seeking a clean, bright, and well-equipped living space in a desirable neighbourhood. (id:49187)
153 Sixth Avenue W
North Bay (Central), Ontario
This 3-bedroom, 1-bath home is well-suited for anyone looking for a renovation or flip project. Inside, you'll find a simple and functional layout with a comfortable living area, an eat-in kitchen, three reasonably sized bedrooms, and a large bathroom that's ready for a full update. The home shows its age and will require work, but it provides a solid foundation for someone wanting to add value. Outside, the property includes a 16' x 20' garage along with a spacious yard that offers plenty of room for future improvements or outdoor plans. With the right upgrades, this could become a rewarding investment or renewed living space. (id:49187)
1101 - 1 Hillsdale Avenue W
Toronto (Yonge-Eglinton), Ontario
A brand-new two-level luxury penthouse residence spanning 1,562 SF of refined interior living space paired with an exceptional 667 SF of private outdoor area. Thoughtfully upgraded and custom-finished for the owners, this rare suite features 2 bedrooms, 2.5 baths, EV parking, and a locker in prime Chaplin Estates, with unobstructed western views from both the 11th and 12th floors. The main level has been reconfigured to create an expansive living and dining area by removing one of the original bedrooms, resulting in a bright, open flow. The contemporary kitchen is beautifully appointed with a centre island, quartz counters, built-in appliances including a gas cooktop, and warm natural-wood cabinetry. The primary bedroom on this level includes a walk-in closet and a sleek ensuite with quartz counters, double sinks, a heated towel rack, and a tiled shower. A powder room and a 172 SF balcony complete this floor. The upper level offers a generous family room with a wet bar - ideal for entertaining or quiet evenings - along with a flex area perfect for a home office. This level also includes the second bedroom with a double closet, plus a four-piece bath and ensuite laundry. Step outside to the spectacular 495 SF private terrace with a louvered pergola roof, retractable screens, a gas BBQ, and a gas fire pit. With its unobstructed western exposure, it functions as an extraordinary outdoor room and a perfect setting for year-round sunsets. Additional features include wide-plank engineered hardwood, floor-to-ceiling windows, and powered blinds throughout. This boutique building offers concierge service, a gym, a party room, and an outdoor entertaining area, all set within one of Midtown's most desirable neighbourhoods. With a Walk Score of 98, you're steps to groceries, top-rated restaurants, movie theatres, cafés, parks, and excellent schools. With a Transit Score of 95, it's under 5 mins to Eglinton Station and the future LRT, and just 7 mins to Davisville Station. (id:49187)
44 Baycrest Avenue
Toronto (Englemount-Lawrence), Ontario
One of a kind artist's home, newly renovated into a stunning loft-style space, featuring soaring high ceilings and an open-concept layout filled with natural light. A bright solarium overlooks the garden, creating a peaceful retreat in the heart of the city. Walking distance to TTC transit, and minutes to Highway 401, and Yorkdale Shopping Centre, this home offers both style and convenience. 1 year lease and will also consider a short term lease. Option to lease furnished for additional charge. (id:49187)
47 Elmira Drive
Hamilton (Fessenden), Ontario
Rarely offered on Elmira, this beautiful home is located in the highly sought-after Fessenden community and offers over 3000 sq ft of total living space. Featuring a traditional floor plan with a bright breakfast area, formal living and dining room, and a spacious main-floor family room with a wood-burning fireplace and brick hearth. The oak staircase leads to three generous bedrooms, including a large primary suite with a 4-pc ensuite featuring a stand-alone soaker tub, separate shower, upgraded vanity, and walk-in closet. The lower level is partially finished, offering additional living space with room to create a home office, gym, recreation area, or other flexible-use space tailored to your needs. The fully fenced, landscaped backyard includes a wood deck, connection for gas BBQ, and sliding door walkout from the breakfast area. A few of notable updates include furnace and A/C (Oct 2023), roof shingles (2016), eavestroughs/downspouts (2021), windows on upper level (1998), main level (2000), and basement (2013), plus updated bathrooms (2018/2019), hallway tile (2019), and Hunter Douglas blinds (2019). Conveniently close to Lionsgate Park, Farm Boy, Meadowvale Shopping Centre, restaurants, Costco, schools, and major highways. (id:49187)
404 - 2929 Aquitaine Avenue
Mississauga (Meadowvale), Ontario
Welcome to this S.T.U.N.N.I.N.G, beautifully updated 2 Bedrooms plus 3rd Large Den Condo in the heart of Mississauga's prestigious Meadowvale community. This lovely condo is a perfect blend of modern updates, amenities and prime location. The bright, open concept living/dining area is perfect for relaxing or entertaining. This totally carpet-free condo with laminated floors serves as a serene retreat after a hard day's work. The primary bedroom offers a private ensuite and a generous closet, the second bedroom is equally spacious, while the large den complements as a 3rd bedroom, home office or personal gym. Situated just steps away from the Meadowvale Town Centre, residents have easy access to a variety of dining, shopping and entertainment choices. Commuters will appreciate the proximity to the public transit and major highways including the Meadowale GO Station and the scenic Lake Aquitaine park. A must see! (id:49187)

