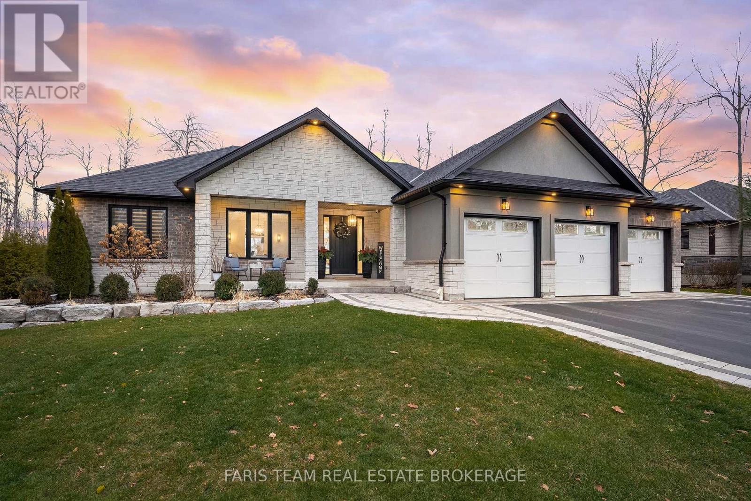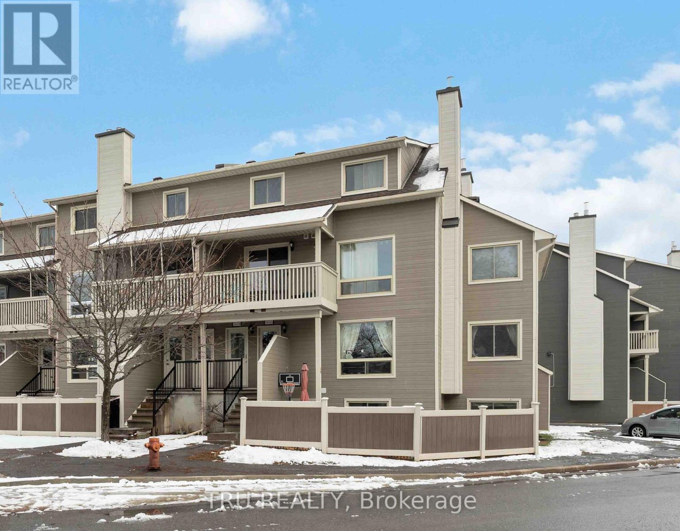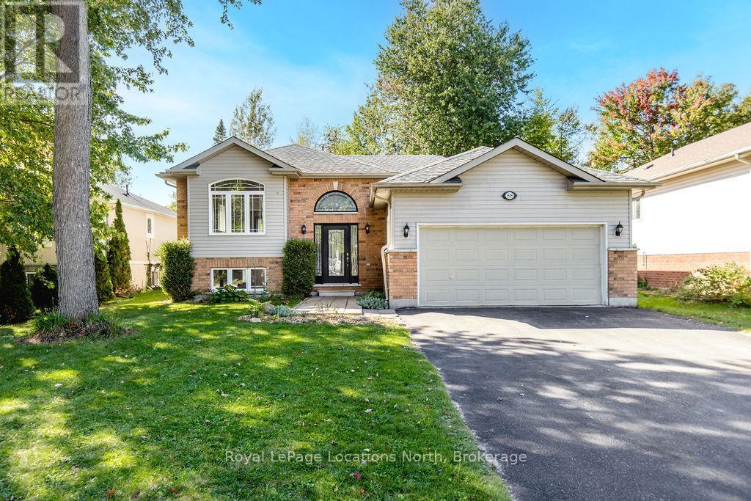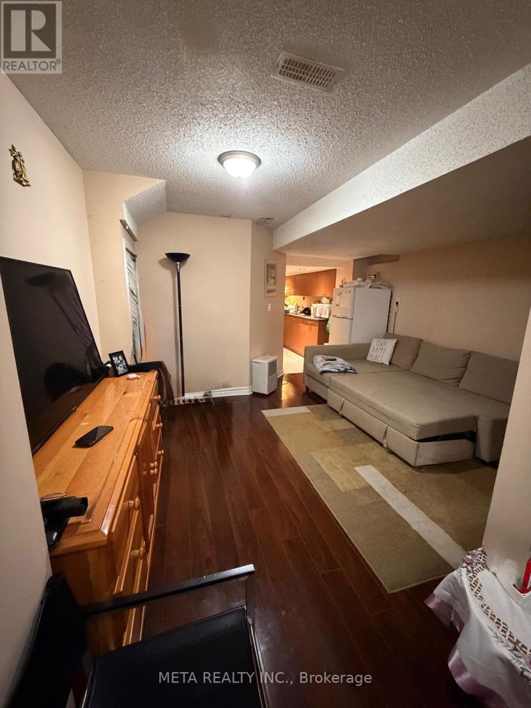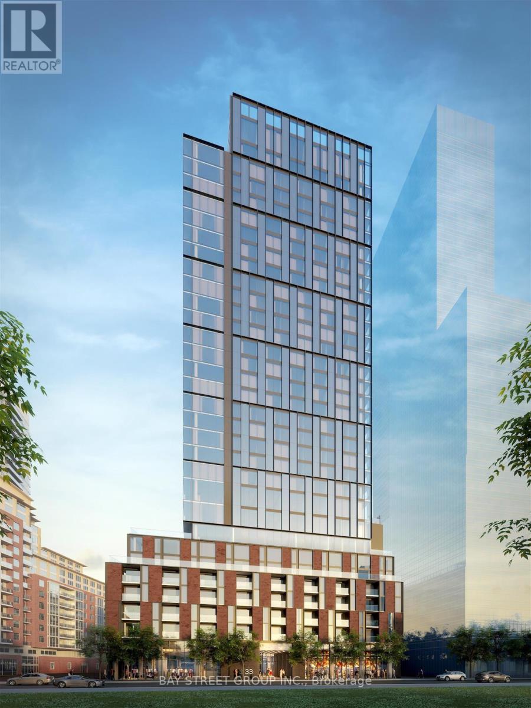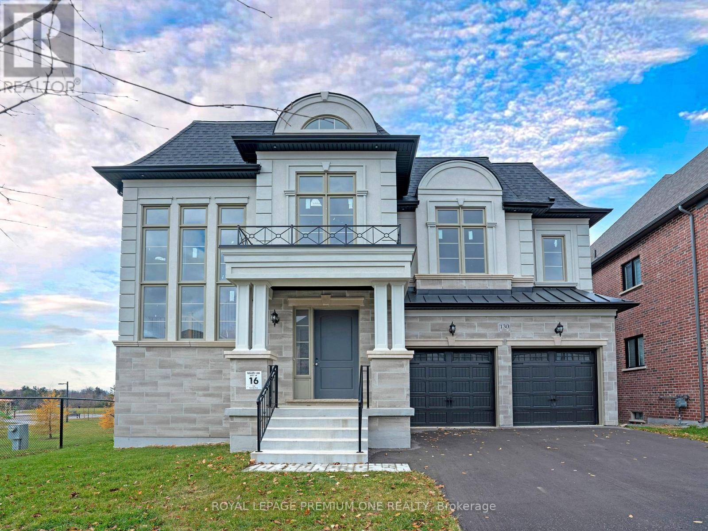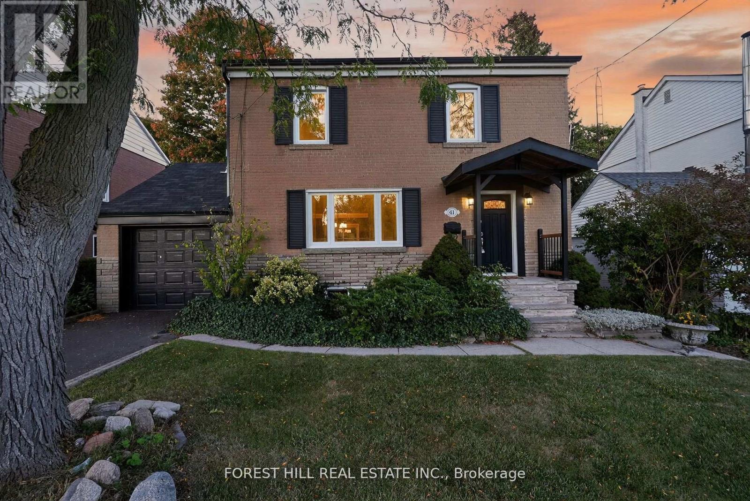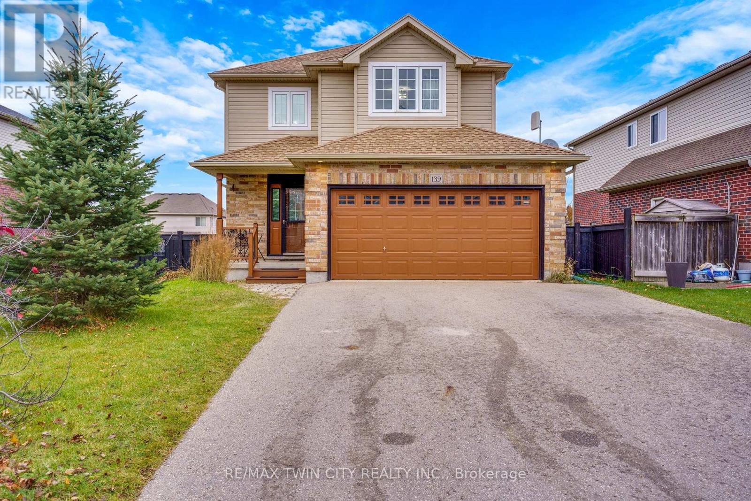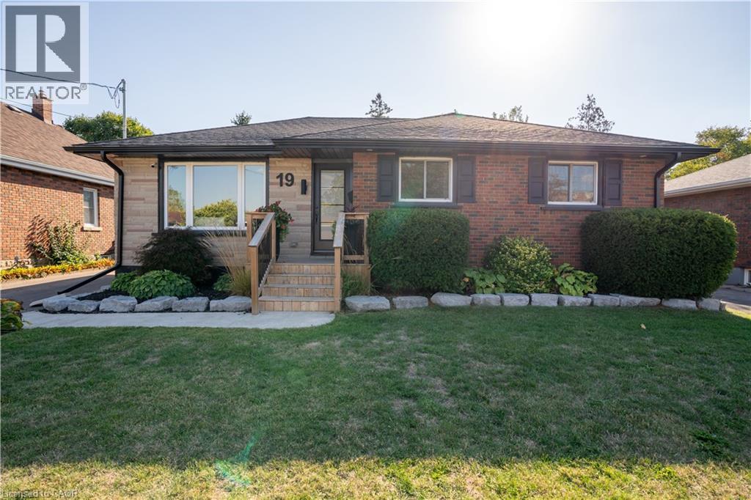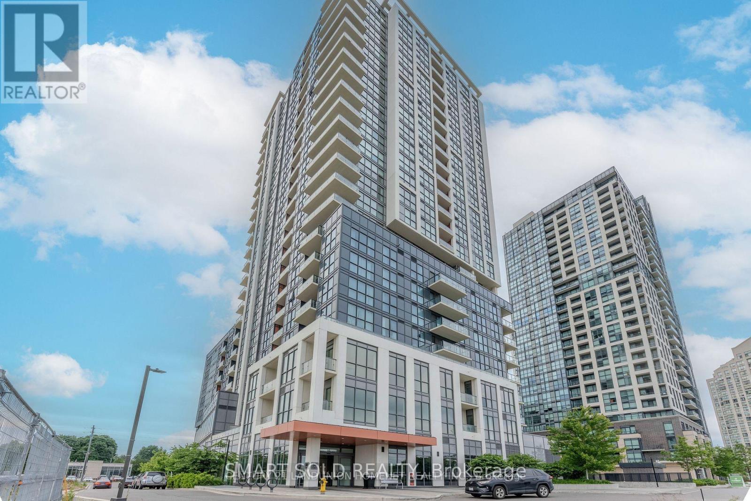9 Byers Street
Springwater (Snow Valley), Ontario
Top 5 Reasons You Will Love This Home: 1) Perfectly placed in one of Springwater's most prestigious and sought-after neighbourhoods, this stunning home combines upscale living with a peaceful country feel, all just minutes from Snow Valley Ski Resort, Vespra Hills Golf Club, and Barrie Hill Farms 2) The heart of the home features a chef-inspired kitchen, made for entertaining with custom white shaker-style cabinetry, sleek granite and quartz countertops, KitchenAid appliances, a gas cooktop, a wall oven, and a spacious island perfect for hosting, along with elegant finishes like crown mouldings, undermount lighting, and a bar fridge elevating every detail 3) Indulge in the luxurious primary retreat opening directly to the hot tub for ultimate relaxation, alongside a spa-like ensuite with heated floors, a deep soaker tub, and a tiled glass shower, plus a walk-in closet 4) Fully finished entertainer's basement impresses with a 25' wet bar featuring quartz countertops, a shiplap accent wall, floating shelves, and luxury vinyl flooring throughout, while the two additional bedrooms, a full bathroom (with rough-in for another), and a dedicated home gym create the perfect space for family and guests 5) Indulge in a sunken firepit lounge, a spacious covered deck with added privacy, a newer hot tub (2023), and beautifully crafted stonework, creating a backyard built for year-round enjoyment, paired with a triple car garage, parking for nine vehicles, and full irrigation, this outdoor retreat truly completes the exceptional appeal of the property. 2,132 above grade sq.ft. plus a finished basement. (id:49187)
16b - 770 St. Andre Drive
Ottawa, Ontario
Discover the perfect rental opportunity in a serene nook of Hiawatha Park, Orleans. This beautifully updated upper unit features 2 generous bedrooms (the primary with a walk-in-closet) and 2 bathrooms (one full and one powder room). It is ideal for families or professionals seeking comfort and convenience and is nestled in a quiet neighborhood where you'll enjoy a nearby playground and parks, walking trails, and the Ottawa River, providing a peaceful atmosphere and outdoor activities just steps from your door. PROPERTY HIGHLIGHTS: Updated kitchen with a charming breakfast nook - Open concept living and dining rooms, perfect for entertaining - Large balcony boasting stunning views - In-unit laundry for your convenience. Includes one dedicated parking space. Additional spaces available for rent for $50/month through the property management company. Tenant pays hydro. Outdoor pool available for tenant use. Portable AC to be installed in the Spring. Schedule your private viewing today! (id:49187)
1404 - 2240 Lakeshore Boulevard
Toronto (Mimico), Ontario
GORGEOUS,VERY BRIGHT CORNER UNIT .SPACIOUS OPEN CONCEPT 2 BEDROOM AND 2 WASHROOM LAYOUT .IN - SUITE LAUNRY ,MODERN KITCHEN WITH ISLAND.BEAUTIFUL LAKE VIEW. AMAZING AMENITIES LIKE SWIMMING POOL,HUGE AND STATE OF THE ART PARTY ROOM, GYM, SAUNA,YOGA ROOM, THEATRE,24 HRS CONCIERGE AND MUCH MOE. DON'T MISS THE CHANCE TO STAY IN THIS BEUTIFUL CONDO. (id:49187)
7870 Winston Churchill Boulevard
Halton Hills (Rural Halton Hills), Ontario
3.489 acres of Development Land at a prime location at the intersection of Winston Churchill and 407. High Visibility lot. Lot is graveled and fenced. Zoning permits various uses including Hotel, Retail Commercial, Office and Restaurants. Strategically located within minutes from 407 and other transit hubs. (id:49187)
88 61st Street S
Wasaga Beach, Ontario
Welcome to 88 61st Street South in beautiful Wasaga Beach. An upgraded raised bungalow located just a short stroll from the water on a deep 60 x 147 ft lot surrounded by mature trees. This upgraded home offers 3 bedrooms and 2 full bathrooms, with over 2,000 sq ft of total living space and room to expand. As you step inside, the spacious foyer with updated front door leads you into an open-concept main floor where the kitchen has been completely opened up to the family room. Featuring a large granite island, stainless steel appliances, soft-close cabinetry, custom moldings, and hand-scraped hardwood flooring, this space is perfect for entertaining or relaxing with family.The main floor also includes three well-sized bedrooms and a beautifully updated 4-piece bathroom with a walk-in glass shower, freestanding tub, and modern vanity. Wide hardwood stairs lead to the lower level, which offers a large finished rec room with bright window, a second full bathroom with walk-in shower, laundry, and a near-complete fourth bedroom, plus a separate storage room that can easily convert to a fifth bedroom or home office. With an interior entry from both the foyer landing and basement to the oversized 2-car garage, there's great in-law suite potential with separate entrances.Updates include: a newer roof (2016), windows (2016), furnace (2024), and hot water tank. Outdoors, enjoy a fully fenced yard with tiered deck and sleek glass railings, a gas BBQ hookup, and space for 4+ vehicles. This home is set on a quite mature street, ideal for retirees, families, or multi-generational living. Steps to the beach, close to amenities, and nestled in a peaceful part of town, this is your chance to live the Wasaga Beach lifestyle with room to grow while being less than 10 minutes to Collingwood and the lifestyle there at a more reasonable price. (id:49187)
4757 Bluefeather, Bsmt. Lane
Mississauga (Hurontario), Ontario
Welcome to Spacious and Bright Semi-Detached in a Highly Desired Neighbourhood. Elegant and Beautiful, 2 Bedrooms Basement Apartment. Entrance from Garage. Generous Bedrooms with windows. Lovely Living room. Comes with One (1) Parking On The DriveWay. Located in The Heart Of Mississauga. Shared Laundry. A Really Lovely Place In an Excellent Neighbourhood. Close To Schools, Library, Golf Course. Mins away from Square One and Heartland and All Amenities. Good Transit facilities. (id:49187)
915 - 35 Parliament Street E
Toronto (Waterfront Communities), Ontario
Brand new, never-lived-in 1 Bed. Ideally located next to the vibrant Distillery District, George Brown Collage & future Ontario line Corktown subway station. Featuring 9' ceilings and floor to ceiling windows. A 4-piece Bathroom. And a modern kitchen equipped with built-in appliances, including a smooth-top cooktop, stainless steel oven, integrated fridge, B/I dishwasher, and a stainless steel over-the-range microwave. Condo amenities include: 24-hour concierge, pet spa, gym, outdoor swimming pool, outdoor terrace, landscaped gardens, work stations, gaming area, party room, BBQ area, and more. (id:49187)
130 Cannes Avenue
Vaughan (Vellore Village), Ontario
Step into unmatched luxury with this 4,400 sq. ft. Oxford Elevation "B" by Mosaik Homes, nestled in The View on Vaughan. This is the very last remaining lot in the entire community, making it a rare and exceptional opportunity to own in Vaughan's most prestigious enclave. Positioned on an extraordinary 50 ft x 258 ft deep lot, this home backs onto protected conservation lands and sits beside a beautiful park, offering total privacy and an environment that feels serene, open, and exclusive. With a pool-sized yard, the outdoor potential is limitless. Inside, the home is elevated with designer-selected premium finishes and a layout focused on space, sophistication, and functionality. Designer Tile Package Includes: Grand Foyer: 48x48 Marvel Calacatta Extra Polished Mud Room: 24x24 Classici Calacatta Gold Powder Room: 48x48 Black Marvel Gala Polished Servery: 24x24 Classici Calacatta Gold Basement Landing: 24x24 Classici Calacatta Gold Laundry Room: 12x24 Journey Natural Sarek. Luxury Ensuite & Bathroom Finishes; Primary Ensuite:48x48 Black Marvel Gala Polished (Floor)24x24 Purity of Marble Statuario Lux (Shower Walls & Ceiling) 1x3 Marble Mosaic Chevron Oriental White (Shower Floor)Shared Bath 2/3:48x48 Marvel Gala Crystal Polished (Floor)12x24 Eterna Series Volkas White Polished (Tub Wall) The home further impresses with:5 spacious bedrooms & 3.5 bathrooms Convenient second-floor laundry room Tandem 3-car garage Second-floor hardwood flooring Custom fireplace as a dramatic focal point Oak staircase, custom tiles, and premium interior/exterior pot lights, Large basement windows and a walk-up basement-perfect for future luxury finishing A gourmet kitchen with full décor customization available. Every element has been thoughtfully chosen to create a home that combines elegance, warmth, and modern living. This is the final opportunity to own the crown jewel of The View on Vaughan-an irreplaceable lot, a stunning design, and a lifestyle that stands in a league of its ow (id:49187)
41 Cliffside Drive
Toronto (Birchcliffe-Cliffside), Ontario
Discover 41 Cliffside Dr, a charming two-story detached home tucked away on a quiet street. This inviting 3-bedroom retreat sits on a beautiful ravine lot, surrounded by mature trees and tranquil views that bring nature right to your backyard. The outdoor space truly shines with a private oasis, a heated inground pool and a brand new 1,000 sq. ft. deck perfect for relaxing, entertaining, or just soaking in the serenity. Inside, you'll find a bright, spacious layout with three generously sized bedrooms and two full bathrooms. The modern kitchen features stunning quartz countertops seamlessly flowing into the living area with rich hardwood flooring- a perfect space for everyday life or hosting friends. The finished basement, complete with a separate entrance, offers versatile living options, ideal for an in-law suite, a home office, or an extra cozy retreat. This home is move-in ready and has recent updates, including a new furnace and A/C (2021), new pool tiling (2021), a chlorinator (2023), and a new garage door. Just minutes from the Scarborough Bluffs, walking distance to beaches, Bluffer's Park Yacht Club, scenic nature trails and Immaculate Heart of Mary Catholic School district. This rare ravine lot treasure blends timeless charm with modern comfort, like having a city-side cottage. Don't miss your chance to own this beautiful ravine lot in one of the city's most desirable neighbourhoods! (id:49187)
139 Ferris Drive
Wellesley, Ontario
TRANQUIL LIVING at 139 Ferris Drive - Welcome to the CHARMING, family-oriented town of Wellesley and to a home that has been TRULY LOVED and METICULOUSLY maintained. From the moment you walk in, the pride of ownership shines through, the brightness and openness of the main floor set the tone for the entire home. Large windows provide clear views of the fully fenced backyard, creating a seamless indoor-outdoor feel. The OPEN-CONCEPT main floor features a STYLISH and FUNCTIONAL kitchen with stainless steel appliances, a gas stove, plenty of cabinetry, a new sink and faucet (2025). The CARPET-FREE living and dining areas are flooded with NATURAL LIGHT, and the main floor powder room was refreshed with a new sink (2024). Step outside to a beautifully refreshed BACKYARD OASIS. The large deck and pergola were stained, the entire exterior of the home was power washed and wooden parts repainted (2024). Gardeners will appreciate the raised garden beds, a shed with a custom-built storage shelf (2021), and plenty of room for kids to make this space ideal for gardening, entertaining, or simply unwinding after a long day. Upstairs, you'll find three spacious bedrooms including the HUGE PRIMARY SUITE featuring a 4-PIECE ENSUITE, another 4-piece bathroom, and two linen closets in the extra-wide hallway. The FULLY FINISHED basement, completed in 2018, provides versatility with its COMMERCIAL-GRADE KITCHEN, oversized windows, and a 3-piece bathroom, perfect for in-laws, multi-generational living, or the passionate home chef. Recent updates include a complete air duct cleaning and washer (2025). With 4 bedrooms, 4 bathrooms and situated close to the public school, parks, arena, and scenic trails, this home offers comfort, convenience and a turn-key experience in one of the region's MOST BELOVED SMALL TOWNS. Move in, settle down, and start enjoying everything Wellesley has to offer. Don't miss your chance to call this lovely home your own and book your private tour today! (id:49187)
19 Russell Street
Brantford, Ontario
Welcome to 19 Russell Street, a meticulously renovated bungalow nestled in the heart of Brantford. This move-in-ready home offers 2 spacious bedrooms on the main floor and 2 additional bedrooms in the fully finished basement, making it ideal for growing families, multi-generational living, or those seeking flexible space. Step inside to discover an open-concept layout featuring a sun-filled living room with a sleek electric fireplace and wall-mounted TV, perfect for cozy evenings. The modern kitchen is a chef’s dream, boasting quartz countertops, stainless steel appliances, stylish cabinetry, and LED pot lighting. Sliding glass doors lead to a large private, fully fenced backyard complete with a deck and pergola —perfect for summer barbecues or quiet morning coffee. Downstairs, the professionally finished basement offers a generous rec room, a second full bathroom, and a dedicated laundry area. Outside, you'll appreciate the detached garage and paved, extra-long asphalt driveway that easily accommodates multiple vehicles—perfect for families or visitors. Located close to schools, parks, shopping, and public transit, this home combines comfort, convenience, and contemporary style in one of Brantford’s most established communities. Don’t miss your chance to own this turnkey gem. (id:49187)
1309 - 50 Thomas Riley Road
Toronto (Islington-City Centre West), Ontario
Welcome To Unit 1309 At 50 Thomas Riley Rd - A Beautiful Two-Bedroom Condo With The Primary Bedroom (Master Bedroom) Available For Lease. This Fully Furnished Residence Offers A Perfect Blend Of Luxury, Comfort, And Convenience, Ideal For Those Seeking A Premium Urban Living Experience. Featuring A Spacious Open-Concept Layout With Bright And Airy Interiors, This Condo Includes A Modern Kitchen Equipped With Stainless Steel Appliances, Quartz Countertops, And Sleek Cabinetry. Large Windows Fill The Home With Natural Light And Provide Stunning City Skyline Views, While Elegant Finishes Such As Laminate Flooring, Contemporary Light Fixtures, And Designer Details Enhance The Overall Aesthetic.The Primary Bedroom For Rent Offers Exceptional Privacy And Comfort, Complete With A Walk-In Closet And A Private En-Suite Bathroom, Creating Your Own Peaceful Retreat. You'll Also Enjoy Access To A Private Balcony, Perfect For Morning Coffee Or Relaxing Evenings With Panoramic Views.Residents Have Access To Top-Tier Building Amenities Including A Fitness Center, Party Room, And 24-Hour Concierge Service. Situated In A Vibrant Neighborhood With Convenient Access To Shopping, Dining, Entertainment, Public Transit, And Nearby Parks, This Condo Provides An Elevated Lifestyle Of Comfort And Convenience. Don't Miss The Opportunity To Lease The Master Bedroom In This Exceptional Two-Bedroom Unit At 50 Thomas Riley Rd! (id:49187)

