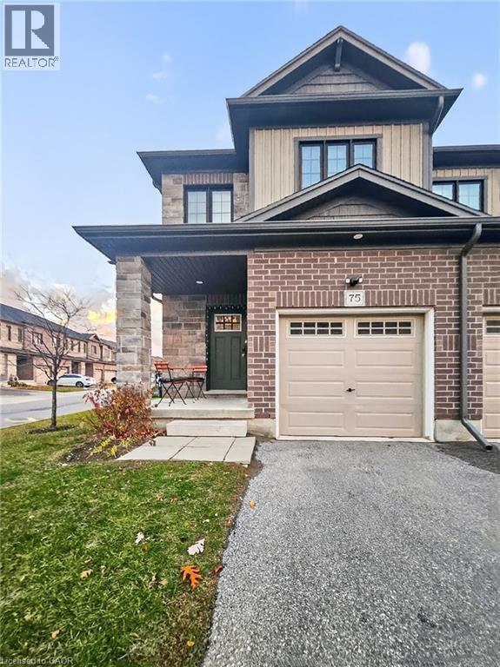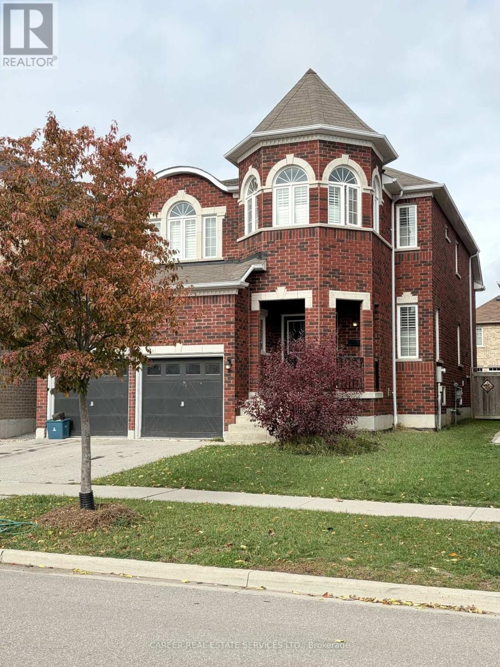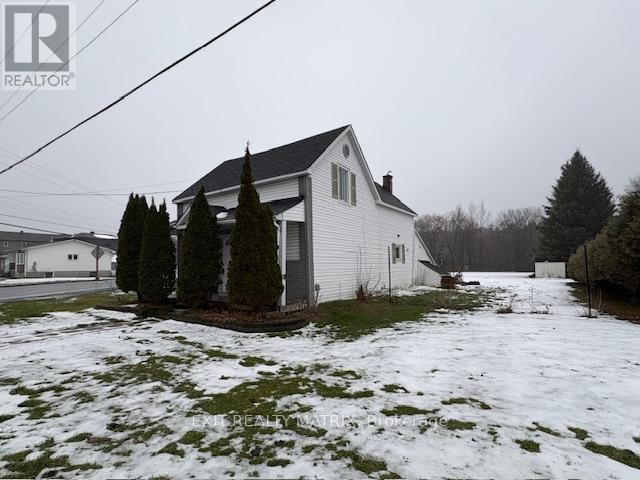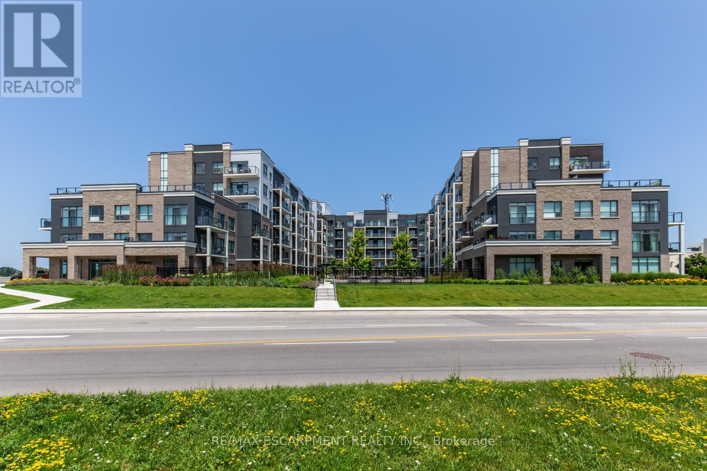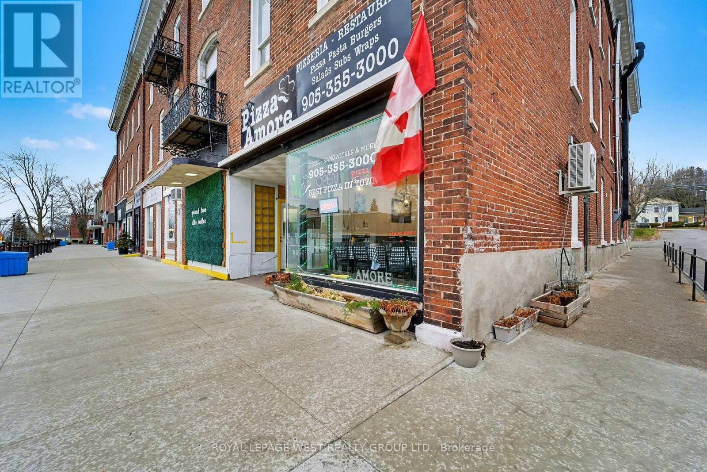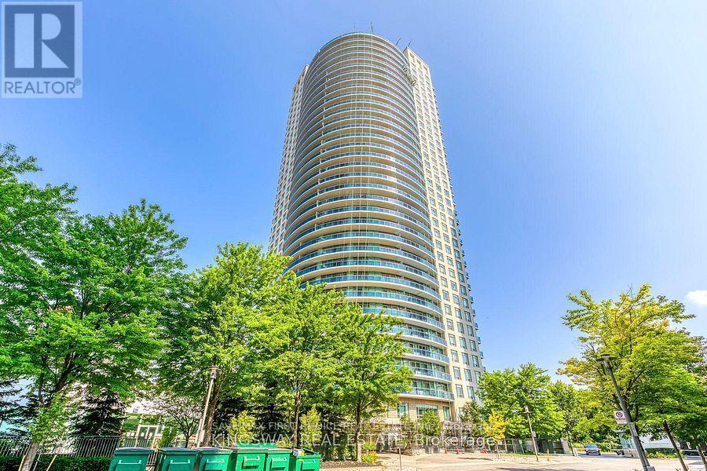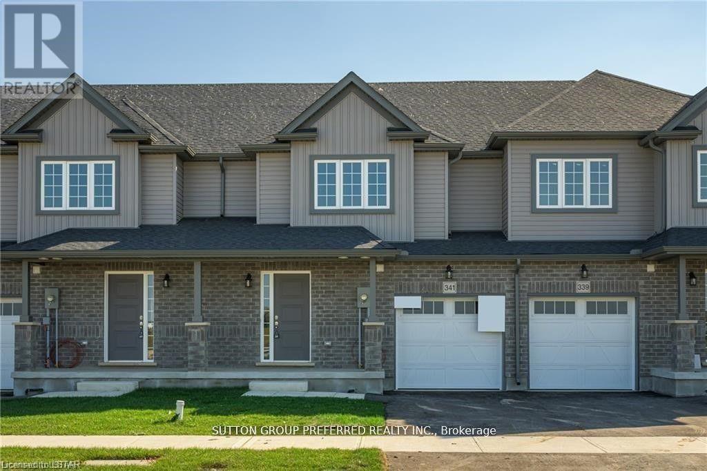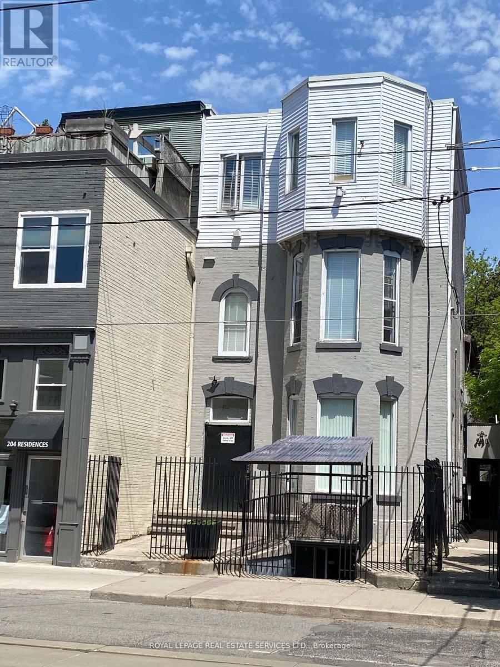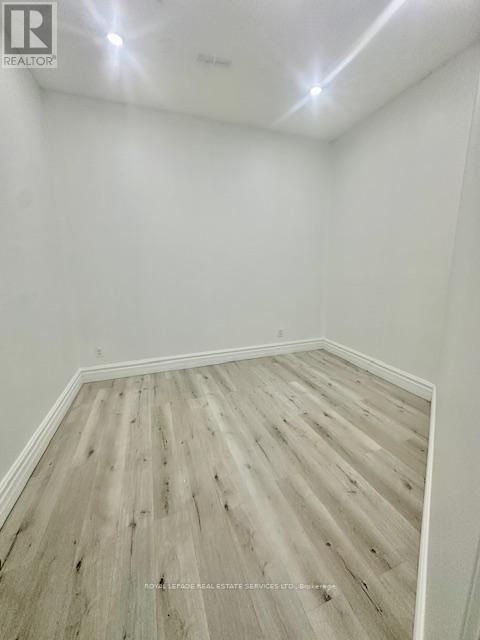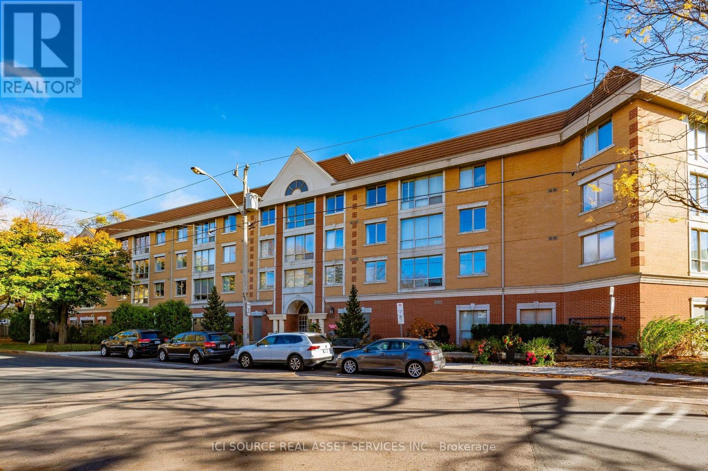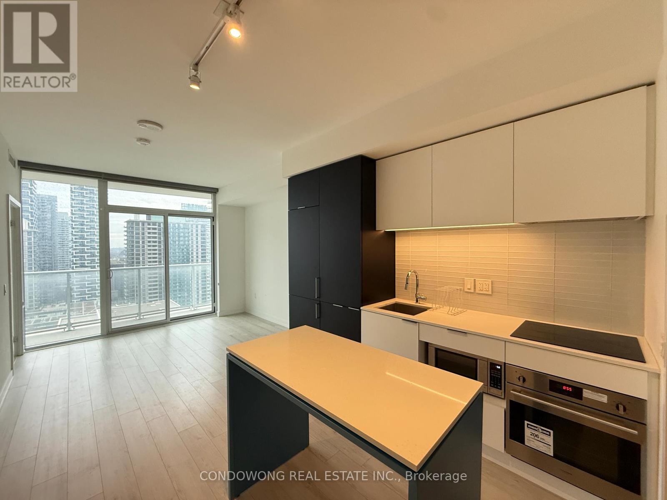135 Hardcastle Drive Unit# 75
Cambridge, Ontario
Located in a peaceful neighborhood on the edge of Cambridge, this stylish townhome offers a perfect balance of modern comfort and convenience. The inviting open-concept layout features tasteful finishes and contemporary design elements throughout, creating a warm and welcoming atmosphere. The kitchen is thoughtfully designed for both functionality and style, with quality appliances, ample storage, and a spacious breakfast area that’s ideal for everyday living or entertaining. Large windows fill the home with natural light, enhancing the bright and airy feel of each room. Upstairs, the primary suite provides a comfortable retreat with generous closet space and a private ensuite. Situated close to parks, schools, and local amenities, this home also offers quick access to major routes, including Highway 401, making it ideal for commuters. Enjoy the perfect blend of tranquility and accessibility in this beautiful Cambridge townhome. (id:49187)
18 Crellin Street
Ajax (South East), Ontario
Power of Sale! Solid brick home built by prestigious builder John Body Homes, located in PRIME area! The 'Castlegrove' model just under 3,000 sq ft, features a covered entrance which leads to a large foyer with soaring 9ft ceilings, hardwood flooring on all levels, chefs kitchen with spacious breakfast area overlooking the large ground floor family room with gas fireplace w/ walk-out. On the same level is found a laundry room with direct entrance out, and a 2 piece powder room. Upper level 2 bedrooms share a semi ensuite Jack & Jill bathroom, 4th bedroom and the primary bedroom is located in the 'tower' a stunning oasis with seating area, his and her walk-in closets and a 5 piece ensuite. Premium location by Lynde Shores Conservation, golf course, walking distance to Lake Ontario, and quick access to 401, plus schools and shopping. (id:49187)
1 Herbert Street
The Nation, Ontario
Attention First time home buyers or investors, this 3-bedroom house on city services with nat gas, might be the one you been waiting for. Located in the heart of Limoges off Limoges Road, near all schools, church, the dome and a quick 5min drive away from the bike/walking/ski trails in the Larose Forest. This property also offers a very nice big lot for a city property; options could be to build a garage, add a big play structure or for investors you could possibly build a 4 plex on that lot. This house is presently vacant and move in ready. (id:49187)
237 - 5055 Greenlane Road
Lincoln (Lincoln Lake), Ontario
Stunning 2 Bed 2 Bath unit in sought after Utopia Condos by award winning developer New Horizon. Features stainless steel appliances, in-suite laundry, geothermal heating/cooling, 1 locker & 1 underground parking space! Close to the QEW, shopping, parks & trails, restaurants, Lake Ontario, and endless wineries. (id:49187)
B - 29 King Street E
Cramahe (Colborne), Ontario
If you've been waiting for the perfect, profitable, ready-to-go business with huge upside, this is your moment. Presenting Pizza Amore, a thriving and well-established pizzeria located on King Street in the heart of Colborne. This is the only pizza shop in town, currently open from 12 p.m. to 8 p.m., yet the phone continues ringing until midnight-clear proof of strong demand and remarkable growth potential. Ideally situated near major attractions such as The Big Apple, an RV park, Little Lake, multiple campgrounds, schools, and local industrial hubs, this prime King Street location offers steady foot traffic, excellent visibility, and a loyal, growing customer base. Colborne blends the charm of cottage-country living with convenient city-like amenities, making it an ideal place to scale a thriving food business. Recently renovated, this turn-key operation features: 9 indoor tables with seating for 36An 8-seat outdoor patioA robust delivery and takeout serviceFull commercial-grade equipment including ovens, prep stations, warmers, refrigerators, and all essential kitchen toolsEasy to run with flexible operational strategies, this business is perfect for a hands-on owner/operator or an investor looking to expand an already successful operation in a high-demand area. Opportunities like this are rare-step in and take it to the next level. Do Not Go Directly Without Appt (id:49187)
2807 - 80 Absolute Avenue W
Mississauga (City Centre), Ontario
Beautiful Luxurious Living In The Heart Of Downtown Mississauga. Gorgeous 2+1 Br Condo W/9' Ceilings, Huge 160 Sq.Ft Wrap Around Balcony, Floor-Ceiling Windows & Much More! Steps To Square One Mall, Library, Sheridan College, Go & Public Transit! Quick Access To Major Hwys & Airport. 5 Star Amenities Include Indoor & Outdoor Pools W/Hot Tub, Sauna, Gym, Basketball & Squash Courts, Running Track, Theater, Games & Party Rooms, Guest Suites, Full-Service Spa & More. (id:49187)
3958 Mia Avenue
London South (South W), Ontario
This Two Story 1582 Sq Ft Freehold Row Townhome has NO Condo Fees! Welcome Home to the Rockport model this 3 bed, 2.5 bath townhome is an interior unit with open concept main floor living plan that is highly sought after. At the front entry you have a coat closet and a 2 piece guest bath, enclosed laundry room set up for side by side pair, then a few steps into the heart of the home. A larger table will fit in the Dinette for family meals or sit up at the Kitchen breakfast bar, the Great Room upgraded to include laminate flooring, is bright with 2 windows & a large patio door facing south rear-yard. Upstairs Master retreat offers a north view of the street, a large walk-in closet and private 3pc bath with a 5' shower. Upstairs hall has good sized linen closet, a 4 pc bath shared between bedrooms 2 & 3 each fairly equal in size with south facing windows. This basement is roughed-in for a future 3 pc bath, & has a large egress window for future development. Utilities, laundry sink, water heater, furnace are all neatly organized in one area close to rough-in. Entry door from the private 10x20' garage into the main floor hall as well a rear man-door to access the backyard breezeway shared for your back-lawn maintenance. These townhomes have natural gas heat, are located in desirable south-west London Close to all amenities and quick access to the highway south of the city. (id:49187)
174 Equality Drive
Meaford, Ontario
Be the first to live in this 1,700 sq ft, modern 3-bedroom, 2.5-bath home in a family-friendly community. The main floor features open living and dining areas, a functional kitchen, 2-pc bath, and attached garage. Upstairs offers a spacious primary suite with 5-pc ensuite and walk-in closet, plus two additional bedrooms and a 4-pc bath. A 570 sq ft unfinished basement provides excellent storage or hobby space. Available furnished or unfurnished - ideal for long-term tenants seeking a fresh, brand new home. (id:49187)
106 - 206 Carlton Street
Toronto (Cabbagetown-South St. James Town), Ontario
Great Opportunity To Rent A Nice Room, Prime Old Cabbagetown 3-Storey Property. All-Inclusive: High Speed Internet, All Utilities, Laundry Room, Modern Kitchen & Bathroom. Desirable Downtown Living, Step To TTC, Minutes To Subway, Coffee Shop, Restaurants, Supermarket, Hospital, All Amenities. Cleaner Comes Once a Week For Cleaning Of Kitchen, Bathroom, And Common Area. 2 Bath & 1 Kitchen Shared by Tenant on The Same Floor. (id:49187)
303 - 206 Carlton Street
Toronto (Cabbagetown-South St. James Town), Ontario
Great Opportunity To Rent A Nice Private Room ON 3RD FLOOR MALES ONLY, Prime Old Cabbagetown 3-Storey Property All-Inclusive: high speed Internet, All Utilities, Laundry Room, Modern Kitchen & Bathroom. Desirable Downtown Living, Step To TTC, Minutes To Subway, Coffee Shop, Restaurants, Supermarket, Hospital, All Amenities. Cleaner Comes Once A Week For Cleaning Of Kitchen, Bathroom, And Common Area. Exclusive ROOFTOP Patio/Deck For The 3RD Floor Tenant Only. 1 Bath & 1 Kitchen Shared By Tenant On The Same Floor. (id:49187)
316 - 211 Randolph Road
Toronto (Leaside), Ontario
Light-filled 2 bedroom, 2 baths Family Condo in Prime Leaside. Renovated and Well-Kept East-Facing Unit with Custom Built-in Wall-Shelving Systems, Hardwood Floors and Pot Lights in All the Rooms. Close to Great Schools, Biking Trails, Shopping, Steps from the New LRT; a Pet-Friendly Building. Status Certificate Available. Fridge, Stove, D/W, Washer, Dryer, a Wall-Mounted Television, California Shutters. The Hot Water Tank is a Rental. *For Additional Property Details Click The Brochure Icon Below* (id:49187)
1905 - 33 Helendale Avenue
Toronto (Yonge-Eglinton), Ontario
Welcome To White Haus, This 1 Br + Den With 9Ft Ceilings, Open Concept Living And A Balcony Large Enough To Entertain. Floor To Ceiling Windows, Modern Kitchen And Quartz Countertops, Build-In Appliances, Laminate Throughout. Steps Away To Yonge And Eglinton Subway, Stock Tc., Cafes, Entertainment. Amenities Including 24 Hour Concierge, Gym, Event Kitchen, Artist Lounge, Games And Outdoor Garden On The 3rd Floor. (id:49187)

