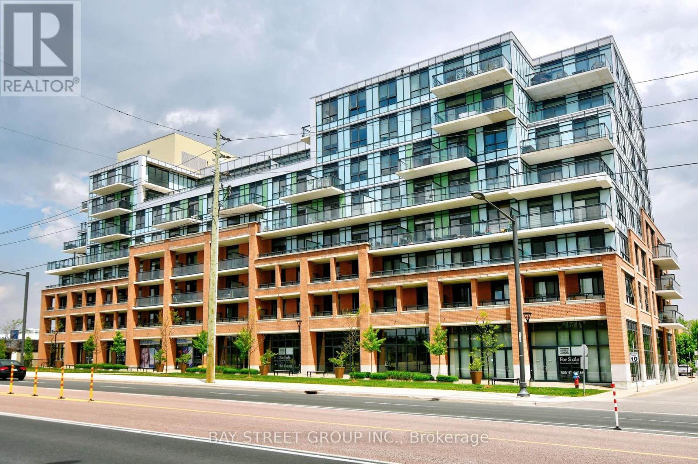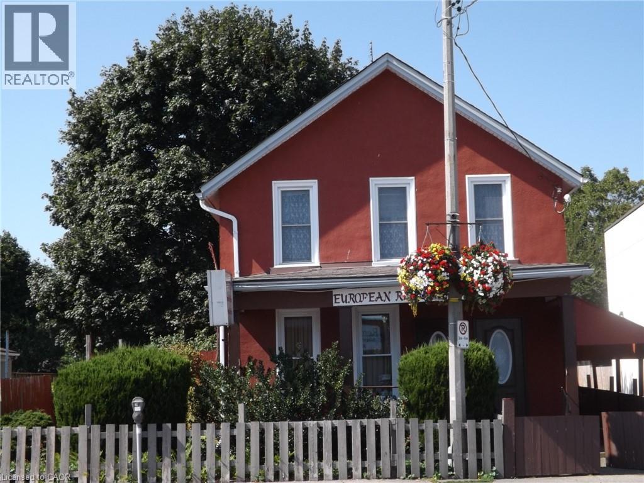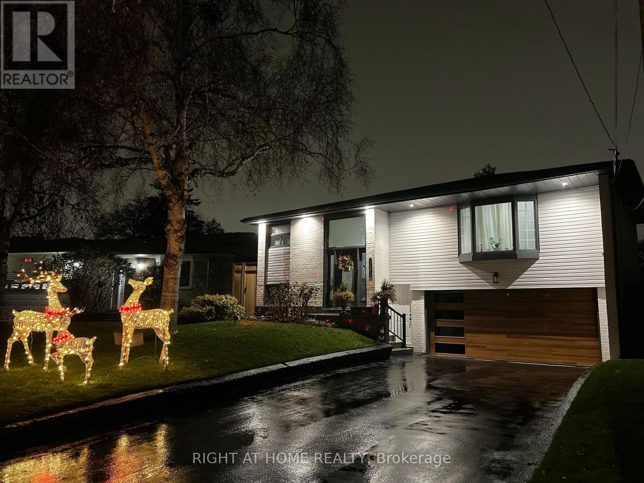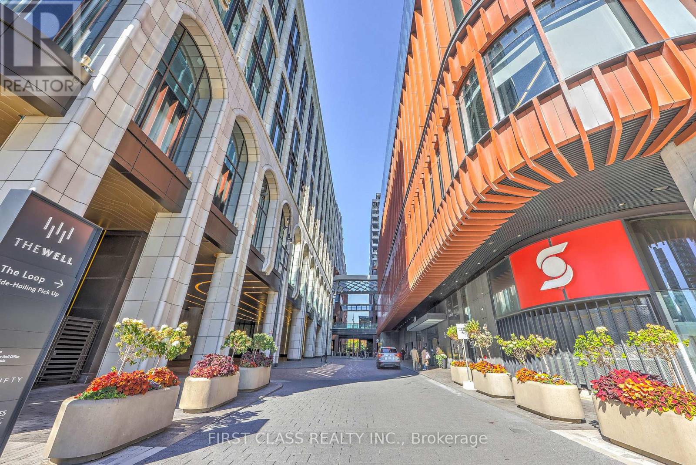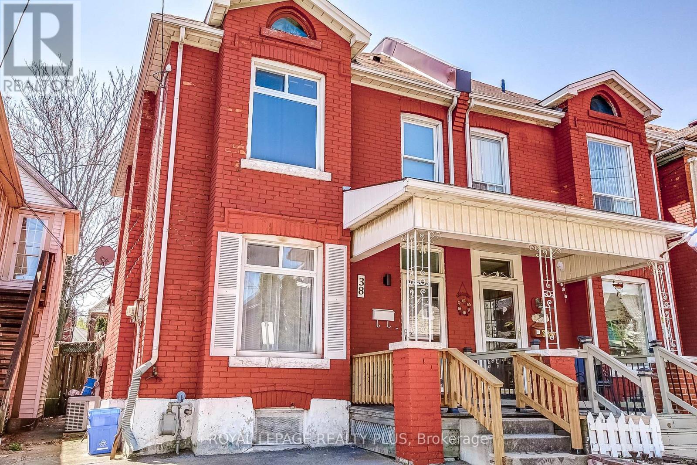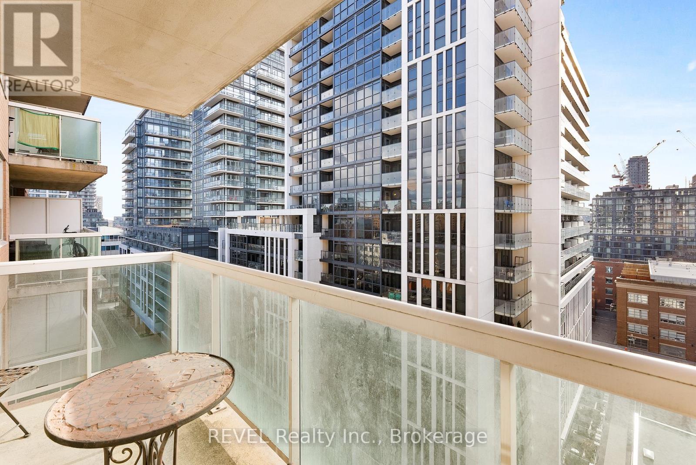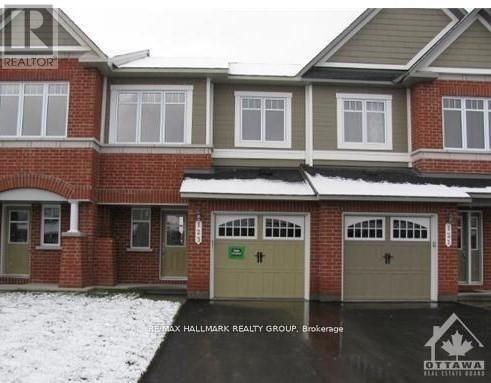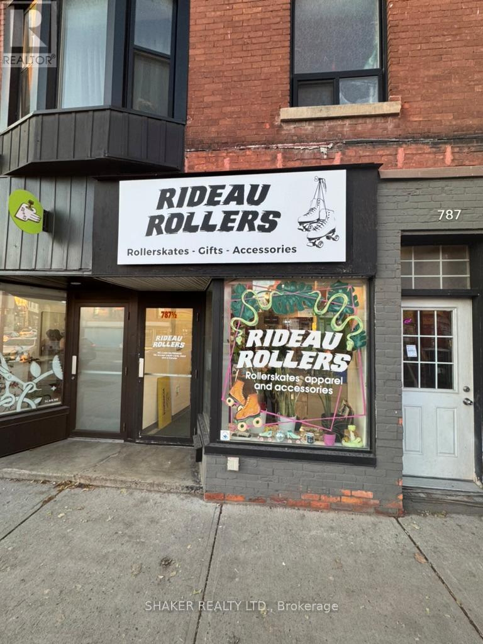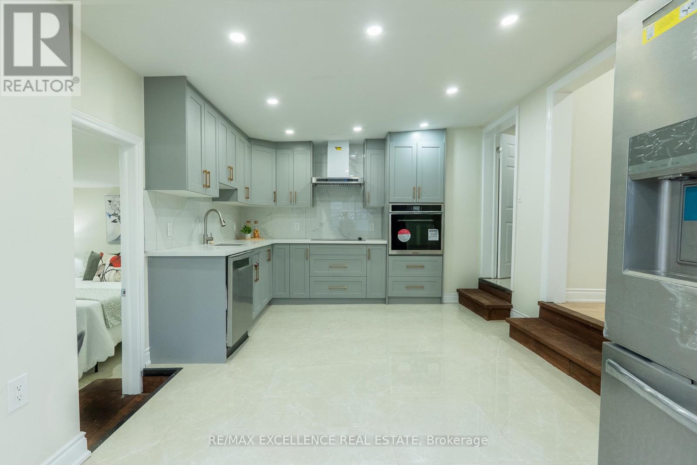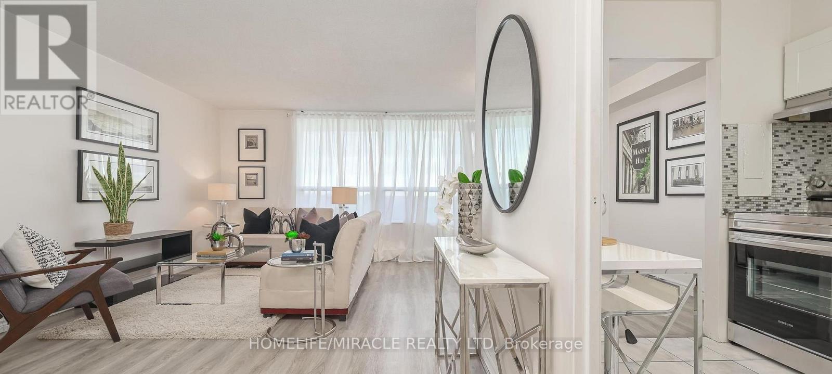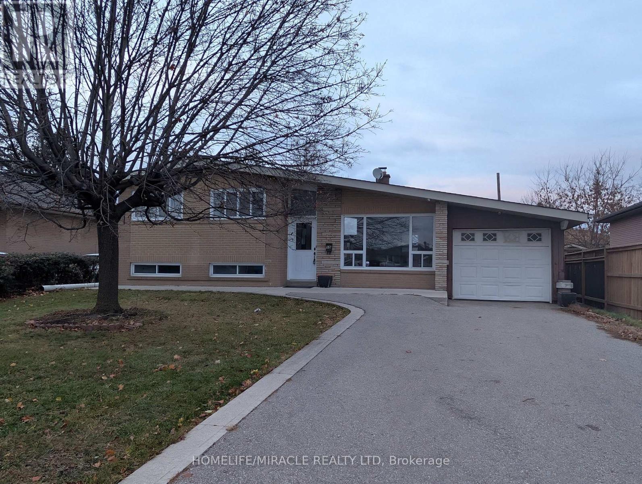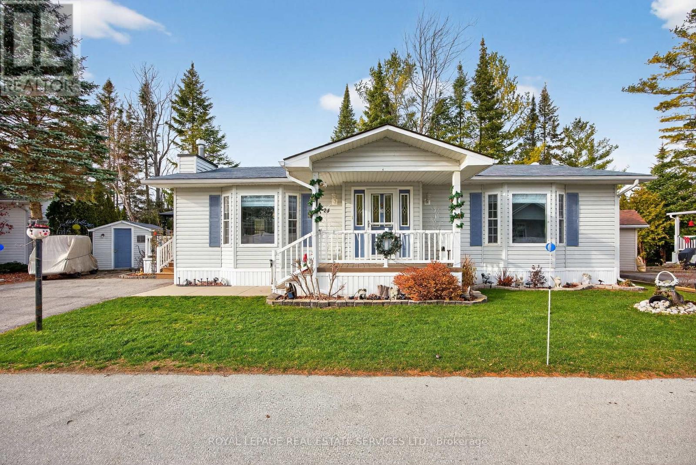218 - 11611 Yonge Street
Richmond Hill (Jefferson), Ontario
Modern Luxury Low Rise Boutique Condo On Yonge St., 1 Bed+Den With 9Ft Ceilings, Functional Layout, Unobstructed View, Stunning Modem Kitchen And Large Breakfast Bar/Counter. 1 Parking And 1 Locker Included. Close To Public Transit, Shopping Centres. Top School Trillium Woods P. S. & Richmond Hill High School. (id:49187)
5815 Main Street
Niagara Falls, Ontario
Why wait! This is a rare opportunity to own a land and a restaurant close to entertainment district in Niagara Falls. Guests can comfortably walk from the Casino, Clifton Hill and the famous Falls to this restaurant. It is well established, welcoming restaurant. Plenty of parking in the area. The dining room is 30 seats and also 15 outdoor seats on a fenced patio. Both are liquor licensed. Separate entrance, formerly a European bake shop, suggests a business addition for take out or mini-shop of any kind to cater to tourists and locals. The well-established restaurant offers European cuisine but is also easy to switch to your own preference. Hard to find an extra-large backyard 200 feet deep with a two-car garage and space for your gardening stuff. The very sunny property is fully fenced for your privacy. It is a real oasis in the summer for a gardener to grow what you always wanted to grow. Plenty of space for your new adventure and hobby. The second floor consists of a residential one-bedroom apartment with an office and a kitchen with brand new cupboards and the engineered flooring. This unique property is great for someone who is looking for independence and loves to live and work under one roof. The well-known tourist location is great for any kind of business. (id:49187)
808 Sanok Drive
Pickering (West Shore), Ontario
Upgraded & Updated, turn-key raised bungalow in Pickering's sought-after West Shore community! 808 Sanok Drive sits on an extra-wide 63 ft pie-shaped lot, offering privacy, parking, and outdoor living rarely found in the area. This detached home delivers a modern main floor and a bright walkout 2-bedroom lower suite-perfect for rental potential, multi-generational living, or an upscale in-law suite. Inside, the main floor features an open-concept living, dining, and family space with solid hardwood floors, pot lights, crown moulding, and oversized windows. The custom kitchen includes quartz counters, soft-close cabinetry, smart under-cabinet lighting, stainless steel appliances (gas stove + ice/water fridge), a wine fridge, and generous storage. Walk out to a massive elevated deck with custom lighting and a private, beautifully landscaped oversized yard-ideal for entertaining. The main level offers 2 renovated full bathrooms, including a stylish ensuite, plus separate laundry. The lower level features a newly upgraded 2-bedroom apartment with its own walkout entrance to driveway, large windows, new flooring, quartz counters, stainless steel appliances, pot lights, and separate laundry - a premium opportunity lower level. Exterior upgrades include a modern façade with pot lights, roof (2019), driveway (2020), exclusive garage door (2020), Carrier Furnace & A/C (2022), and updated lighting. Located minutes to the 401, GO Station, West Shore Beach, Frenchman's Bay, Rouge Beach, Petticoat Creek, schools, parks, trails, worship, daycare, and major shopping. An ideal package combining modern living, rental potential, and unbeatable location. (id:49187)
2309 - 470 Front Street W
Toronto (Waterfront Communities), Ontario
Welcome to The Well - Luxury Living in the Heart of Downtown Toronto! Nestled in one of Toronto's most exciting new developments, this unit offers sleek modern finishes, efficient layout, and floor-to-ceiling windows that flood the space with natural light. The open-concept kitchen features built-in stainless steel appliances, quartz countertops, perfect for both cooking and entertaining. The spacious living/dining area flows seamlessly to a private balcony with skyline views. The bedroom includes a large closet and sliding doors for privacy without sacrificing light. Steps to the Financial District, King West, Rogers Centre, CN Tower, and Union Station. Easy access to TTC, Gardiner Expressway, and the PATH. Don't miss this chance to live (or invest) in one of Toronto's most desirable new developments! (id:49187)
38 Rosemont Avenue
Hamilton (Stipley), Ontario
Stunning 1,427 sq. ft. semi-detached century home just steps from Hamilton Stadium! This beautifully updated home blends historic charm with modern finishes. Soaring ceilings and an open-concept layout create a comfortable, airy feel. The custom kitchen is a showstopper - featuring oversized tile, quartz island and counters, sleek backsplash, and custom cabinetry perfect for entertaining. New hardwood flooring throughout the main floor adds warmth and style. Upstairs offers spacious bedrooms and updated bathrooms. The primary bedroom includes newer hardwood and a rare, beautifully finished ensuite bathroom a unique feature in homes of this era. The finished attic adds a versatile 4th bedroom or ideal office space, complete with recent spray foam insulation for year-round comfort. Newer Central A/C. Enjoy both front driveway parking and private rear parking via the laneway. Live just steps from Tim Hortons Field and experience the vibrant community spirit, nearby parks, shopping at Centre Mall, easy QEW access, and more. A truly exceptional opportunity in a fantastic location! (id:49187)
1110 - 323 Richmond Street E
Toronto (Moss Park), Ontario
Ideally situated in the heart of downtown Toronto's vibrant Moss Park neighbourhood, this bright and stylish 1-bedroom + den condo offers the perfect blend of comfort, convenience, and urban energy. This thoughtfully designed suite features in-suite laundry, a private balcony, and a versatile den-ideal for a home office, reading nook, or creative workspace. Don't stress about utilities, the condo fee covers it all - heat, hydro and water all inclusive! Residents enjoy access to an impressive lineup of building amenities including an indoor hot tub and sauna, a rooftop terrace with stunning city views, a bi-level fitness centre, basketball court, party room, and 24-hour concierge services for added peace of mind. Step outside and discover some of Toronto's most iconic destinations just minutes away: the Distillery District, St. Lawrence Market, the Financial District, St. Michael's Hospital, and an endless selection of shops, cafés, parks, and transit options. This is downtown living at its finest-- modern, connected, and effortlessly convenient. (id:49187)
123 Garrity Crescent
Ottawa, Ontario
Impressive home with 1723 sq. ft. 'Astoria'. A 3 bedroom and 3 bathroom Model. Rarely available. Very bright, open and spacious with large principal rooms. Fabulous upgraded kitchen! Lots of cupboard and counter space. Stainless steel appliances. Nice gas fireplace in the living room. Inviting and large finished family room (recreation room) in the basement with a big bright window. Large master bedroom with a fantastic ensuite bathroom including a separate shower and large soaker tub. Very good size bedrooms. Elegant foyer with main floor powder room. Excellent neighborhood, close to everything Barrhaven has to offer. Great Location! No smokers & no pets please. Minimum 12 months lease. Rental application required with proof of income and a Credit report. Deposit: 5100$ (id:49187)
787 1/2 Somerset Street W
Ottawa, Ontario
Retail space available for Sub-Lease in a central Ottawa neighbourhood. Located on the north side of Somerset Street West close to Booth Street intersection. The space is in great condition, features exposed brick wall, a backroom for storage and a basement that includes a finished washroom and storage space. Available January 1, 2026. Current lease ends April 30th, 2028. New tenant to assume existing lease. Rent is as follows: $2,750 plus HST until April 30th, 2026 and $2,850 plus HST until April 30th, 2028. Tenant pays utilities. Tenant pays increases in property taxes, heating, water, and building insurance on an annual basis using a Base Year 2023. Opportunity to extend lease for full 5 year term. (id:49187)
10 Draper Street
Halton Hills (Georgetown), Ontario
Welcome to 10 Draper St-fully renovated, beautifully finished, and move-in ready. This home features a brand new metal roof, new pot lights, brand new washrooms, new flooring throughout, and an upgraded kitchen with a sleek cooktop, quartz countertops, and Brand new appliances with 5 year warranty . The layout offers three bedrooms upstairs plus a main-floor bedroom with its own attached washroom, perfect for guests or extended family. Enjoy a large backyard ideal for entertaining, along with 3 private parking spaces and additional guest parking on the street. The furnace, hot water tank, and water softener are all owned and in good working order-no rentals. There is a shed in the backyard currently used for storage, and the seller is willing to remove it before occupancy if the buyer prefers. Located just steps from Downtown Georgetown, you're close to shops, cafés, parks, and everyday amenities. All renovations have been completed with care and are fully approved by the City, providing peace of mind and quality throughout. (id:49187)
1706 - 3390 Weston Road
Toronto (Humbermede), Ontario
Welcome to this bright and spacious 2-bedroom condo, freshly painted and filled with natural light. Features include newly renovated kitchen and bathroom with quartz countertops, modern vinyl flooring, and all-new light fixtures. Enjoy a generous layout with ample storage and a large private balcony offering an exquisite CN Tower view. Building amenities include an indoor pool, sauna, fitness center, and party room. Prime location close to highways, TTC, schools, parks, and shopping. Move-in ready ideal for first-time buyers, families, or investors. Make this beautiful condo your home for years to come. (id:49187)
15 Athlone Avenue
Brampton (Avondale), Ontario
Welcome To This Stunning, Fully Renovated, Split Level Home With Basement 55Ft x 110FT Lot With4 Parking Located In A Quiet Neighborhood. Thoughtfully and Professionally Renovated With High-end Finished and Custom Lighting. New Flooring through out the house. Brand new upgraded Kitchen W/ Quartz Counters, Backsplash, And S/S Appl. High ceiling with lot of natural light. Upgraded Bathrooms With A Stand Up Glass Shower W/Marble Tile. Huge backyard with Deck. High Demand Area With A Short Walk To Schools, Churches, Shopping Centers, Parks and Trails. Minutes Away From Bramalea City Centre and Bramalea GO Station. (id:49187)
24 Topaz Street
Wasaga Beach, Ontario
Welcome to this beautiful home in Wasaga CountryLife Resort, offering peaceful pond views & exceptional privacy in a tranquil, nature-filled setting. This well maintained 2-bedroom, 2-bath home features a spacious eat-in kitchen with refaced cabinets, quartz countertops, updated appliances & an undermount sink. The freshly painted living room is warm & inviting w/ a cozy gas fireplace & large windows overlooking the water. The home has seen many updates throughout, including refreshed flooring, newly painted bathrooms, upgraded decking, a composite front deck, glass railing, & more. Beyond the home itself, residents of Wasaga CountryLife Resort enjoy an impressive range of amenities, including indoor & outdoor heated pools, a splash pad, playgrounds, mini-golf, sports courts, walking trails, ponds for catch-and-release fishing, and a community clubhouse offering seasonal events & entertainment. Located just minutes from the world's longest freshwater beach, this property offers the perfect blend of relaxation, recreation, and resort-style living; ideal for year-round enjoyment or a seasonal getaway. Land Lease $531.59, Property tax $82.88, Water/sewer billed quarterly, per usage. (id:49187)

