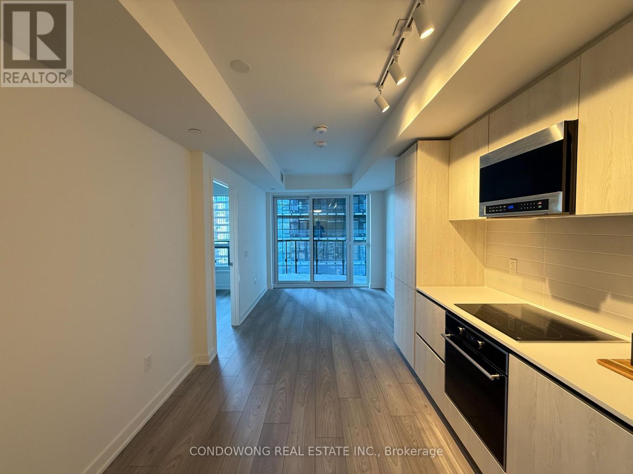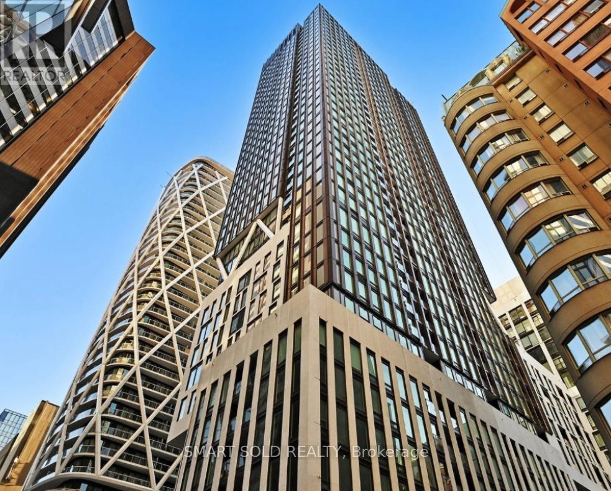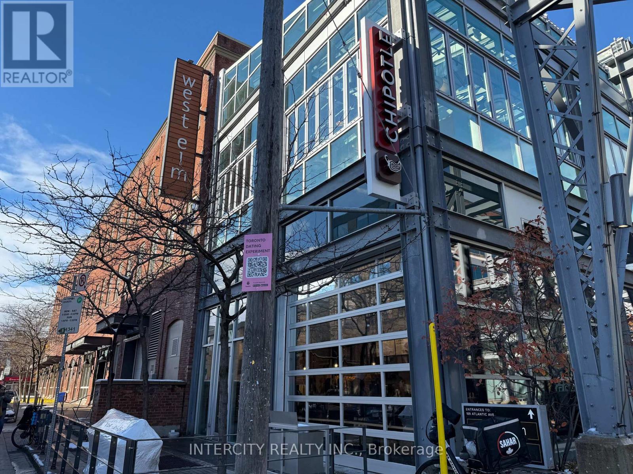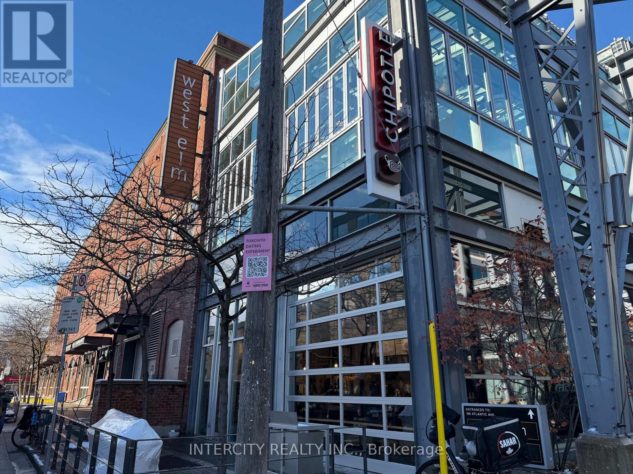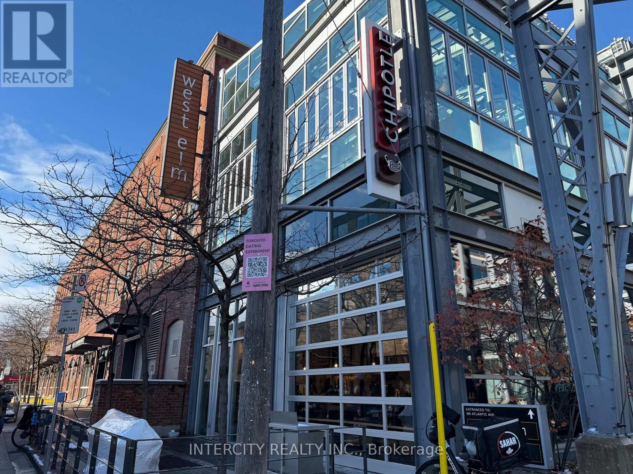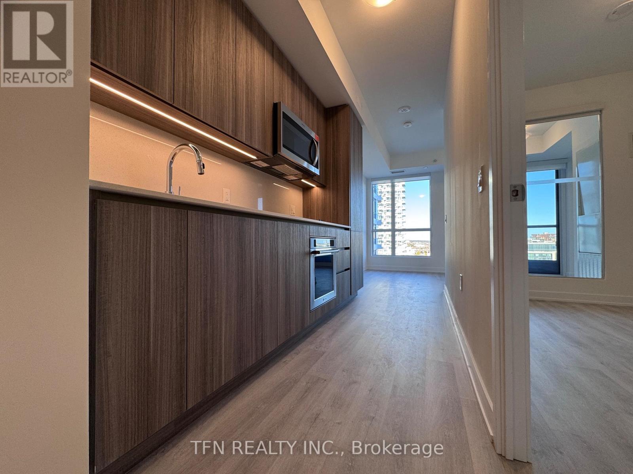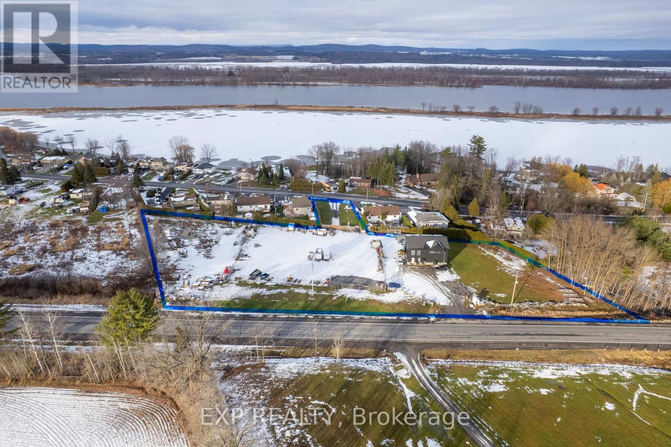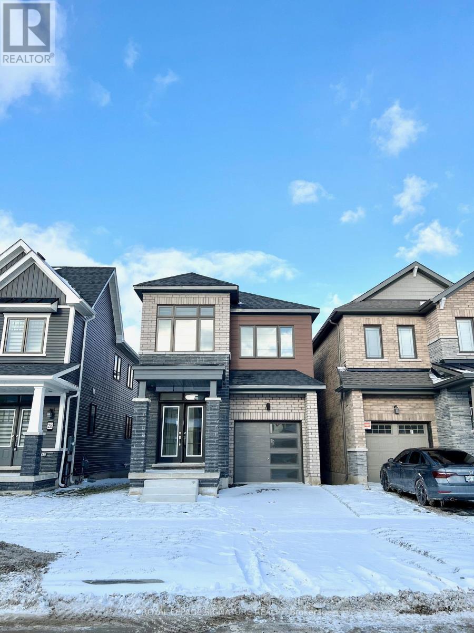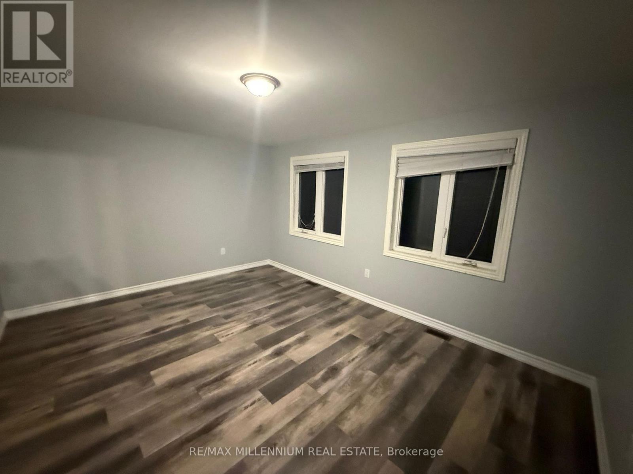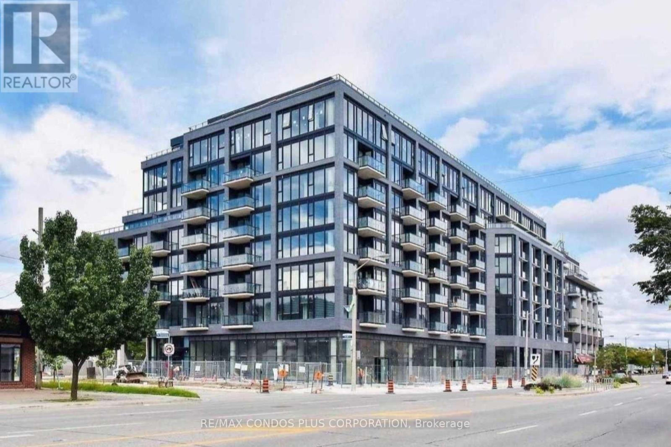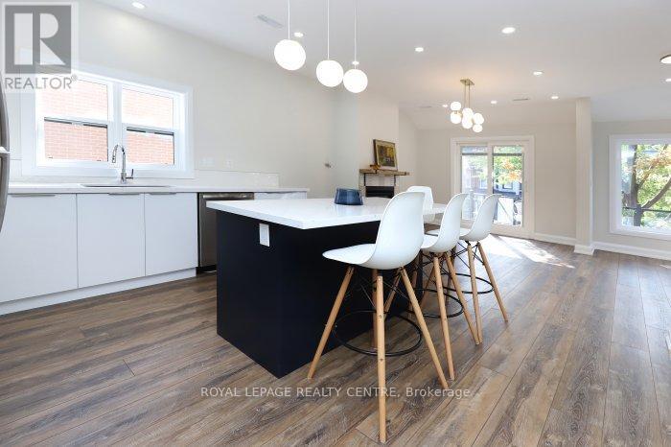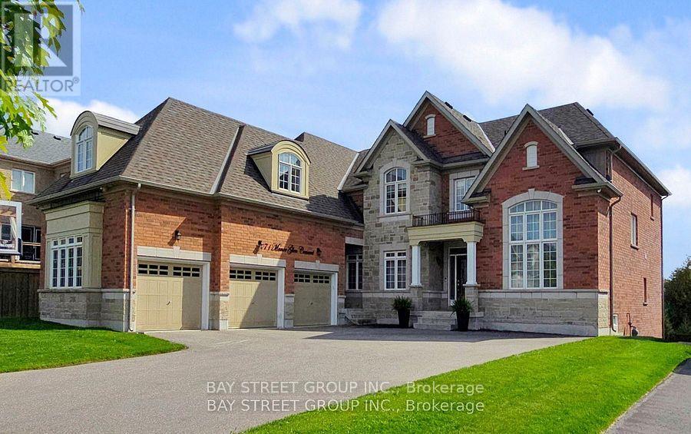1106 - 120 Broadway Avenue
Toronto (Mount Pleasant West), Ontario
Bright and modern studio suite in the heart of Yonge & Eglinton. Functional open layout with sleek finishes, full-sized appliances, and floor-to-ceiling windows offering plenty of natural light. Enjoy premium building amenities including a fitness centre, pool, rooftop terrace, and 24-hourconcierge. Conveniently Located steps from the subway, grocery stores, and restaurants like Bar Buca, Cibo, and La Carnita, the building is alsoclose to Eglinton Park and Sherwood Park for quick outdoor escapes. Everything you need within walking distance. (id:49187)
2804 - 238 Simcoe Street
Toronto (Kensington-Chinatown), Ontario
Modern South East Facing Corner Unit with Lakeview Brand New 2 Bedroom and 2 Bathroom At The Magnificent Artist Alley Condo, Upgrades A Lot, Functional Floor Plan, Open-Concept Living Room, Modern Stainless Steel Built In Appliances, Eat In Kitchen, Floor To Ceiling Windows Make Spectacular Sun-filled Living Space. Both Two Bedrooms With Upgraded Lighting Fixtures. Located At The Heart Of Downtown Toronto, Close To Plenty Of Amenities, OCAD, Subway Station, And Parks. Steps to Subway, A Short Walk To The Eaton Centre Brings You To Theaters, Gyms, Restaurants, Shops. (id:49187)
201 - 109 Atlantic Avenue
Toronto (Niagara), Ontario
109 Atlantic Ave is a modern and well-appointed office suite located in the heart of Liberty Village, a vibrant and dynamic neighbourhood in Toronto. (id:49187)
201a - 109 Atlantic Avenue
Toronto (Niagara), Ontario
109 Atlantic Ave is a modern and well-appointed office suite located in the heart of Liberty Village, a vibrant and dynamic neighbourhood in Toronto. (id:49187)
302a - 109 Atlantic Avenue
Toronto (Niagara), Ontario
109 Atlantic Ave is a modern and well-appointed office suite located in the heart of Liberty Village, a vibrant and dynamic neighbourhood in Toronto. (id:49187)
1611 - 15 Richardson Street
Toronto (Waterfront Communities), Ontario
Experience Prime Lakefront Living at Empire Quay House Condos. Brand New 1 Bedroom with Unobstructed Views. Approx 448 sqft. Located Just Moments From Some of Toronto's Most Beloved Venues and Attractions, Including Sugar Beach, the Distillery District, Scotiabank Arena, St. Lawrence Market, Union Station, and Across from the George Brown Waterfront Campus. Conveniently Situated Next to Transit and Close to Major Highways for Seamless Travel. Amenities Include a Fitness Center, Party Room with a Stylish Bar and Catering Kitchen, an Outdoor Courtyard with Seating and Dining Options, Bbq Stations. Ideal for Both Students and Professionals Alike. (id:49187)
3620 Principale Street
Alfred And Plantagenet, Ontario
3620 Principale Street sits on 2.576 acres of land in the township of Alfred-Plantagenet and is zoned C2 (General Commercial). This flexible zoning allows for a variety of commercial and some residential uses, including single detached dwellings, bed and breakfasts, garden centres, restaurants, and retail stores. The property also features a modern building already constructed on-site however, the build remains incomplete. The Buyer will be responsible for finishing the construction and obtaining final occupancy. Conveniently located just 10 minutes from Rockland, this property offers excellent potential for entrepreneurs, developers, or investors looking to establish a commercial venture in a growing area. (id:49187)
26 Monteith Drive
Brantford, Ontario
LOCATION LOCATION!! Stunning Only 2 Years New, Detached 4 Bedroom House For Rent In The Master planned Premium Wyndfield Neighbourhood of Brantford. This Empire Built Spacious House With 1881 Square Feet Has A Double Door Entry Leading Through The Foyer To The Open Concept Kitchen, Dining & A Very Spacious Great Room. Featuring An Upgraded Kitchen, Tall Cupboards And A Large Centre Island. The Great Room Has Large Windows And Patio Doors Which Opens Up To The Backyard. The Upper Level Features A Huge Primary Bedroom, Which Has A 4 Piece Ensuite Washroom And large Walk In Closets. The Other 3 Bedrooms Are Equally Big With Large Windows And Closets. Laundry Is Also In The Upper Level. All Appliances & Washer/Dryer Included. Available Immediately (id:49187)
1222 Plato Drive S
Fort Erie (Crescent Park), Ontario
Modern Corner-Lot Townhome for Rent - Welcome Home to Fort Erie! Newly painted. Just 5 minutes from the Peace Bridge, this stylish 3-bedroom, 3-bath townhome sits on a premium corner lot with private backyard access and a long driveway. Enjoy a bright, open-concept layout, a modern kitchen, and a spacious primary suite with an ensuite. The versatile basement is ready to be customized to your needs- With over 1,500 sq. ft. of living space, great room sizes, and a family-friendly layout, this home offers modern vibes and plenty of room for everyone. Move-inready- what more could you want? (id:49187)
619 - 7 Smith Crescent
Toronto (Stonegate-Queensway), Ontario
Fully Furnished, Sun-Filled 2 Bedroom, 1 Bath, Split Layout Corner Unit. At "Queensway Park" Condos! Unobstructed Southwest Exposure with Large Balcony, 9Ft Ceilings, Floor To Ceiling Windows With Spectacular South And west Views. Modern Kitchen, With Quartz Counters, Centre Island, And Integrated Appliances. Amenities Include Gym, Billiards, Rooftop Garden, Lounge Room, Concierge, And Kid's Playroom. Walk to School, shops, restaurants, No Freels, Costco, TTC, Close to Mimico GO Station And Highway. The Building Is Adjacent To Queensway Park, Which Features A Baseball Field, Tennis Courts, A Winter Skating Rink, And A Children's Playground. A Perfect Home For A Discerning Family. (id:49187)
B - 201 Medland Street
Toronto (Junction Area), Ontario
Upper Unit With A Private Entry In The Highly Desirable Junction Area. This Residence Features A Bright, Open-Concept Layout And A Highly Functional Floor Plan. The Kitchen Includes A Centre Island And Stainless-Steel Appliances. The Living Space Is Enhanced By A Fireplace And A Direct Walk-Out To Upper-Level Private Deck. This Unit Provides Superior Function With 2 Bedrooms, 2 Bathrooms And In-Unit Laundry (W/D). Custom Pocket Doors Maximize Space Efficiency. The Location Offers An Excellent Walk Score-Steps To Transit, Top Restaurants, Shopping, And High Park. Street Permit Parking Is Available. (id:49187)
71 Manor Glen Crescent
East Gwillimbury (Mt Albert), Ontario
Tucked away on a quiet cul-de-sac and backing onto a lush ravine, this stunning detached residence offers privacy, elegance, and modern comfort. Designed for families who love to entertain and relax in style, it features over 7,000 sq. ft. of professionally finished living space with exceptional attention to detail. Set on a premium half-acre ravine lot with breathtaking views and mature trees, the home opens to a grand two-storey foyer with coffered ceilings, wainscotting, and abundant natural light. The main floor features 9-foot ceilings, premium hardwood flooring, and more than 100 pot lights. A gourmet kitchen with granite countertops and a large breakfast island flows seamlessly into the bright, open-concept family room, where a gas fireplace overlooks the serene backyard. A private main-floor office adds convenience for remote work or study. Upstairs, four spacious bedrooms each include a private ensuite, with the luxurious primary suite offering a walk-in closet and a spa-inspired bathroom complete with soaking tub and elegant finishes. A three-car EV-ready garage and an expansive backyard provide the perfect space for entertaining, gardening, or quiet evenings outdoors. Situated on a safe, family-friendly street just minutes from Highway 404, this home blends sophistication, comfort, and tranquility-crafted for those who value beauty, space, and connection. (id:49187)

