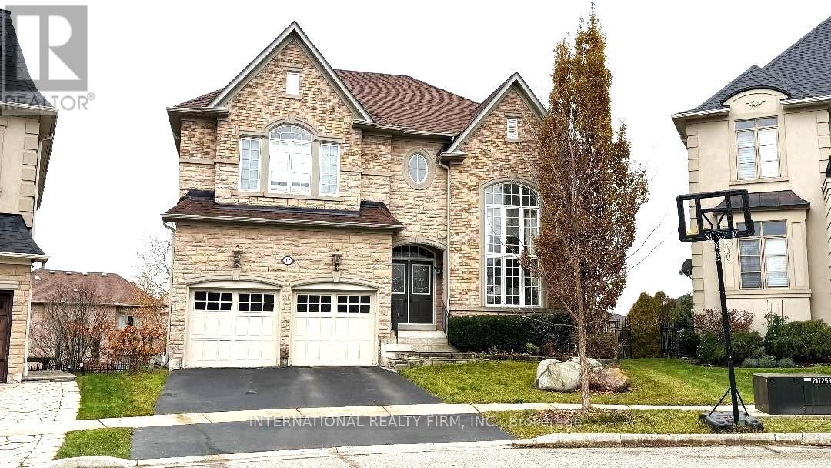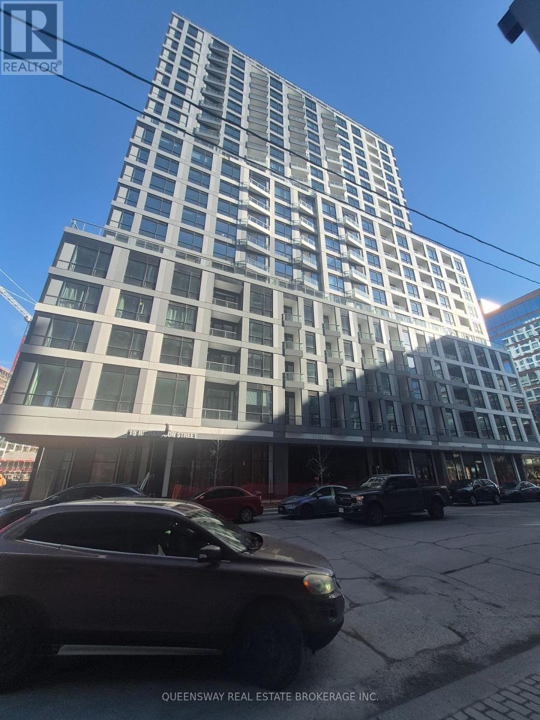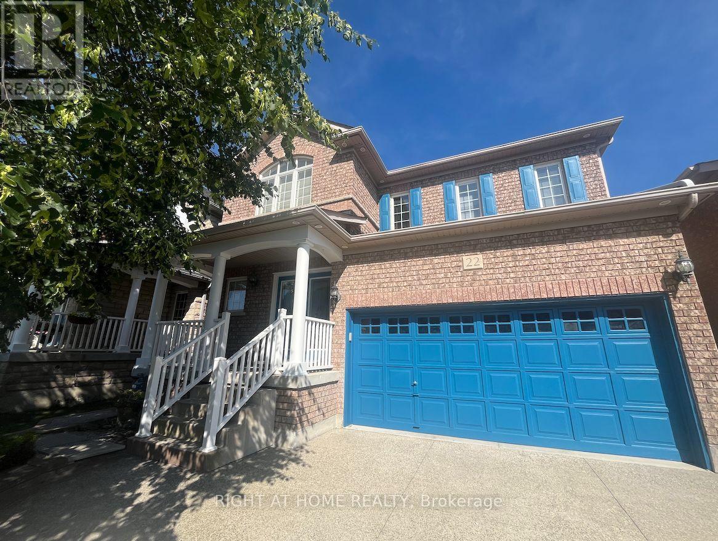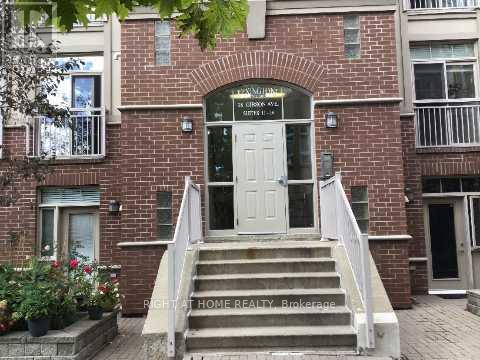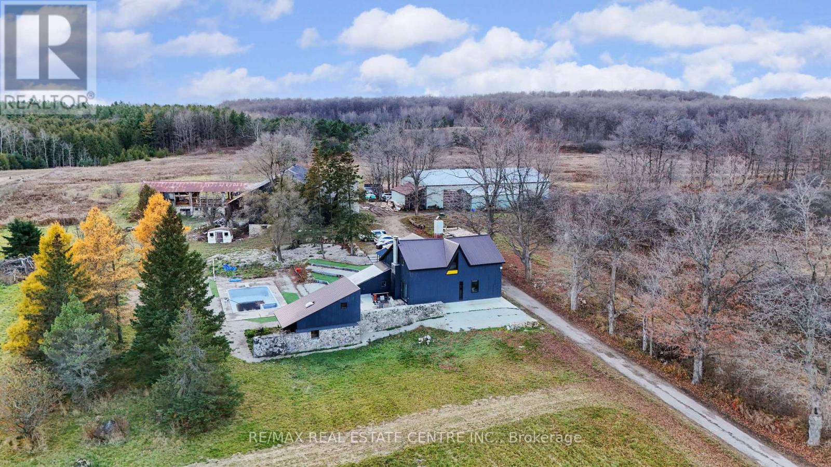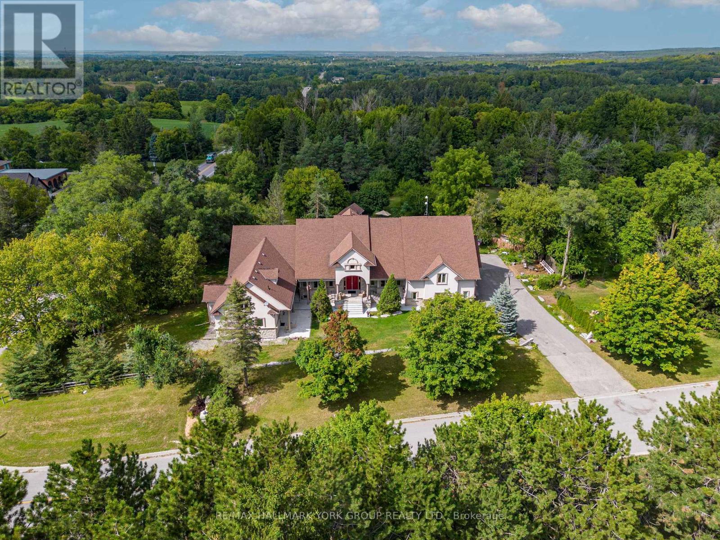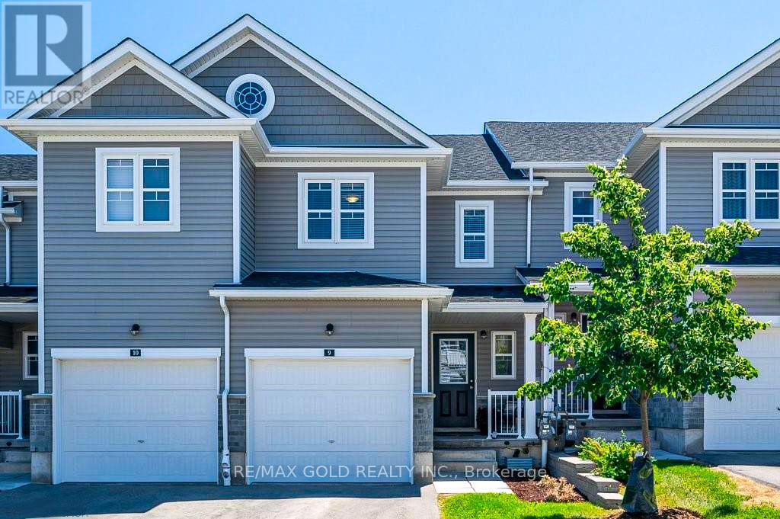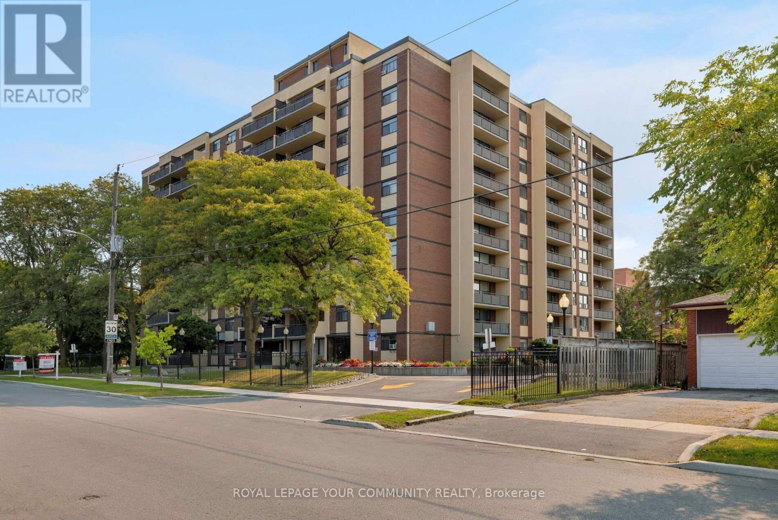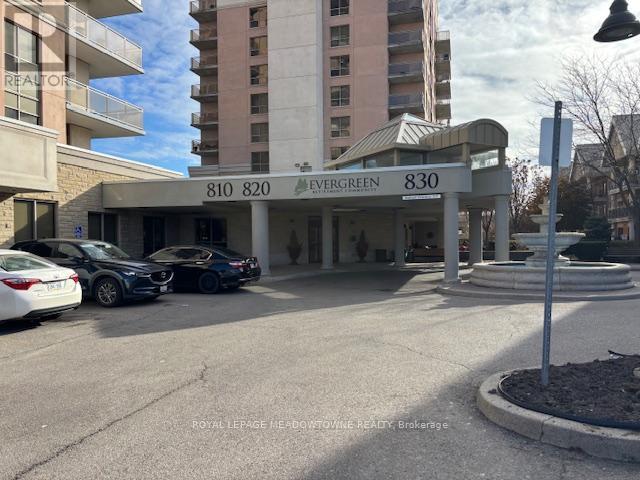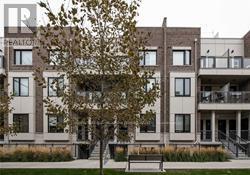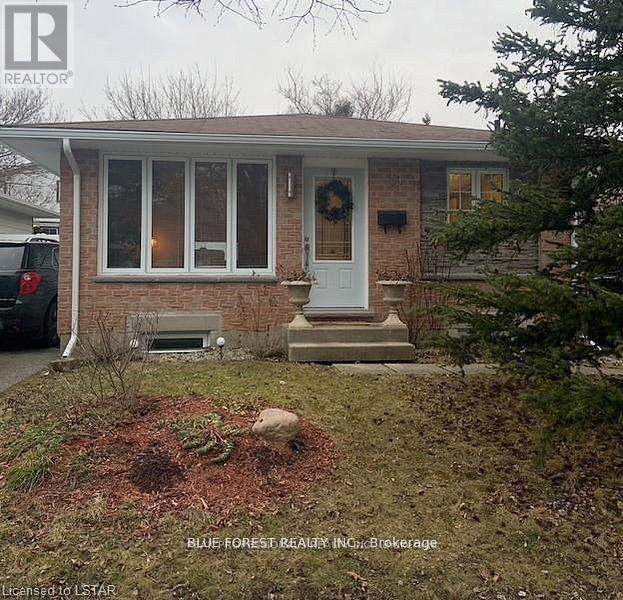12 Sachet Drive
Richmond Hill (Oak Ridges Lake Wilcox), Ontario
Stunning Estate Home on a Premium Lot in Prestigious Fontainebleu Estates! This beautifully maintained residence features original hardwood floors, pot lights, and crown mouldings throughout the main level. An elegant living room with cathedral ceiling opens to a formal dining area with custom moulded ceiling. The spacious eat-in kitchen offers granite countertops, centre island with breakfast bar, and a walk-out to the deck-perfect for everyday living and entertaining. The luxurious primary suite includes a 5-piece ensuite, sitting area, and his/her closets. Large secondary bedrooms provide excellent space for family or guests. Showstopping walk-out basement professionally finished with custom millwork, a built-in sound and speaker system, and an open layout designed for comfort and entertainment. Features include a built-in wet bar, exercise room, office with custom cabinetry, spa-inspired bathroom, and a walk-out to the patio with eye-catching backyard views.A rare opportunity to own a premium home combining luxury, functionality, and an exceptional setting! (id:49187)
1904 - 15 Richardson Street
Toronto (Waterfront Communities), Ontario
Fantastic location!!! Brand New, Gorgeous, Studio Apartment in the Heart of the Toronto. Laminate Throughout, Very Bright, Spacious, Open Concept Floor Plan. Modern Kitchen Finishes with B/I Appliances. Combined Dining and Kitchen Area with Walk- Out to Balcony with City Views. Living Area (Bedroom) with Double Mirrored Closet. Carpet Free, Move-in Ready. Perfect Waterfront Location. Just Steps Away From Sugar Beach, St. Lawrence Market , Scotia Bank Arena, George Brown, Shopping , Restaurants, Public Transportation , Parks. If You Are Someone Looking For the Best of Toronto Living, this Gorgeous Studio Offers Exceptional Rental Value in an Unbeatable Location. (id:49187)
Basement - 22 Amboise Crescent
Brampton (Fletcher's Meadow), Ontario
Brand New Basement Apartment - never lived in before! Spacious 1 Bedroom 1 Bathroom Unit in a beautiful Detached Home In Brampton. Freshly painted, brand new appliances, potlights and stunning modern finishes throughout. Private in-suite laundry! Separate entrance at side of the house. Parking available for 1 vehicle in the driveway. Tenant is responsible for 30% of all utilities. Available for immediate move in! (id:49187)
14 - 38 Gibson Avenue
Toronto (Weston), Ontario
Easy to show with lock box. need 24hr notice for appointment. Can also be leased fully furnished at a slightly higher rent. (id:49187)
289 Caleton Residences Circle
Dominican, Ontario
Cap Cana is nestled along the unspoiled, crystalline shores of the Caribbean Sea exclusive and luxurious master-planned community in the heart of the Dominican Republic, a few minutes from Punta Cana airport. Known for its unparalleled natural beauty and elite lifestyle offerings, Cap Cana is home to some of the Caribbean's most prestigious real estate. This world-renowned enclave boasts miles of white-sand beaches, dramatic cliffside vistas, and a full-service marina at Marina Cap Cana, ideal for yachting and deep-sea fishing enthusiasts. Golf lovers will appreciate the famed Punta Espada Golf Course, a Jack Nicklaus Signature Design, consistently ranked among the best courses in the Caribbean and Latin America. Among the community's most striking residences is Villa Orquidea, a masterpiece of modern architecture and refined living. This extraordinary home showcases a harmonious blend of sleek, contemporary design and luxurious functionality. It features an impressive floating concrete staircase, a custom glass elevator, an elegant interior garden, and expansive curtain wall glass panels that invite natural light while seamlessly integrating indoor and outdoor spaces. High-end finishes are found throughout, with quartz countertops, designer fixtures, and a tranquil saltwater pool that serves as the perfect private retreat. Built by BAM Homes, a trusted name with over 25 years of experience in luxury construction, Villa Orquidea is more than a home its a statement of lifestyle, craftsmanship, and Caribbean elegance.Make your dream a reality in Cap Cana where every detail speaks of excellence. LIST PRICE IS IN USD. (id:49187)
4314 Concession 11 Road
Puslinch, Ontario
Welcome to this rare and beautifully upgraded 52-acre property offering an unmatched blend of country living, agricultural potential, and top-tier amenities. Featuring an impressive 962 feet of frontage, this property is surrounded by custom homes and is just 10 minutes to Hwy 401, CITY OF GUELPH, providing the perfect balance of privacy and convenience. Over $500,000 in recent renovations and upgrades enhance every part of this offering. The charming 2-storey home has been fully renovated and features 1 bedroom on the main level-ideal for multigenerational living-plus 3 spacious bedrooms upstairs, modern finishes, and a bright, open layout. Enjoy your own private outdoor retreat with a cement inground pool, perfect for entertaining and relaxing. The land offers exceptional versatility with 7-9 acres of mature apple trees, 22 acres of workable farmland, and ample open areas for future expansion or hobby farming. A major highlight is the 5,000 sq ft metal shop with 18-ft clear height, ideal for contractors, mechanics, storage, or home-based business operations. The property also includes an additional Recently Renovated 9000 sq ft ( 50' x 90' ) 2 story Wood Barn, adding even more function and value. Perfect for families, farmers, investors, or those seeking a premium rural lifestyle-this property truly has it all. (id:49187)
2 Kingswood Drive
King (King City), Ontario
Step beyond the ordinary and into an architectural opus a custom estate of approx. 10,000 sq. ft. poised upon 6 acres of manicured landscape and untamed natural beauty. This double-lot masterpiece is not merely a home; it is a statement an intersection of luxury, privacy, and visionary investment.Highlights: 9 sculpted bathrooms, 4 bespoke kitchens, Multiple fireplaces each its own gathering ritual, Soaring 10+ ft. ceilings, framed by solid 8 doors. Custom cabinetry, artisan woodwork, and natural stone details. A grand procession of 16 parking spaces. Sanctuaries within are a private, self-contained 3-bedroom nanny suite, inground pool & cabana, conceived for lavish entertaining. Gardens bursting with fruit trees, curated for the modern Edenist. Private woodland trails alive with wildlife - an ode to the outdoors. This is not a residence. It is a realm. A stage for grand soirees, a retreat for quiet meditation, a canvas upon which the extraordinary is lived daily. Too many photos to share explore every corner in the virtual tour! Imagine the possibilities and place your own designer stamp at 2 Kingswood Dr. (id:49187)
9 - 1989 Ottawa Street S
Kitchener, Ontario
Welcome to 1989 Ottawa Street, Unit 9 in Kitchener! This well-kept 3-bedroom, 2.5-bath home offers bright open-concept living with a modern kitchen, stainless steel appliances, and walkout to a private deck. The upper level features spacious bedrooms, including a primary suite with a walk-in closet and ensuite. Enjoy the added living space in the finished lower level-perfect for a family room, office, or workout area. With an attached garage, in-unit laundry, and a convenient location close to schools, parks, shopping, transit, and highway access, this home is ideal for families, first-time buyers, or investors.Move-in ready and waiting for you! (id:49187)
404 - 5 Frith Road
Toronto (Glenfield-Jane Heights), Ontario
Brand new renovations and paint on this beautiful and spacious, open concept home. Bright, large windows and an extra large open balcony for entertaining or just lounging/eating outside. By far, the best managed, best kept building in the area. The gem of the neighborhood! Rarely offered 1 bdrm unit - don't miss out at this price! Close to schools, library, community center, shopping, transit and highways. Good walkable score! Large green space on the property as well as a large outdoor pool. This unit has been refreshed and is MOVE-IN READY! Brand new paint throughout, brand new laminate flooring in living room, dining room and bedroom in a beautiful, contemporary color. Brand new: bathroom vanity, sink & fixtures, toilet. Brand new glazing of tub & tiles. Brand new light fixtures throughtout the unit, brand new outlets & backplates. Kitchen cabinetry redone for the sale - looks brand new! Brand new double sink and faucet, all tiles and grout professionally deep cleaned. Must be seen! Live close to York University or Humber if your a student. (id:49187)
313 - 830 Scollard Court
Mississauga (East Credit), Ontario
Low rise condominium building in a retirement community in the heart of Mississauga. Openconcept corner unit with 2 bedrooms, 2 bathrooms and 2 balconies. This is part of theEvergreen Retirement Community, but there are no age restrictions.Access is available to the to the amenities next door. Take advantage of the Pool, Spa,Bowling alley, Library, Shuttle service to excursions and more. Rental includes a parkingspace and locker. Make new friends.Rent also includes basic cable. (id:49187)
311 - 6 Drummond Street
Toronto (Mimico), Ontario
LIVE in the Heart of MIMICO in your very own chic urban ROYAL TOWN!! Located in Etobicoke's Mimico neighbourhood, Royal Towns are moments away from breathtaking paths along the waterfront, short walk to GO station, minutes to TTC, Gardiner/427, schools (St.Leo & John English) (Humber College) shops, restaurants, parks . (NO FRILLS) (Sam Remo) (Humber Bay Park). A small complex with only 104 units built in 2017 by Icon your Windsor Model offers convenience as a ground floor town with a walkout to your own private terrace allowing plenty of natural light and adding to your living space. Interior finishes and touches in this open concept condo include a sophisticated colour palette, laminate floors, quartz counters, tiled backsplash, stainless steel appliances, en-suite laundry and enjoy an extra 90 sq ft of living space on the private terrace for BBQs and entertaining! Add to that a locker for additional storage and the comfort and security of an underground parking spot and LIFE could be a DREAM in your very own ROYAL TOWN condo!! (id:49187)
19 Constable Upper Street
London North (North I), Ontario
Fantastic 3 bedroom ALL INCLUSIVE apartment available in Londons Northwest end. This main floor unit apartment boasts an updated kitchen with stainless steel appliances, laminate flooring throughout and shared laundry facilities. 2 parking spaces are also included in the rental price. This family-friendly neighbourhood is minutes away from Hyde Park shopping, restaurants, public transit, hiking trails and Western University. Available December 1st (id:49187)

