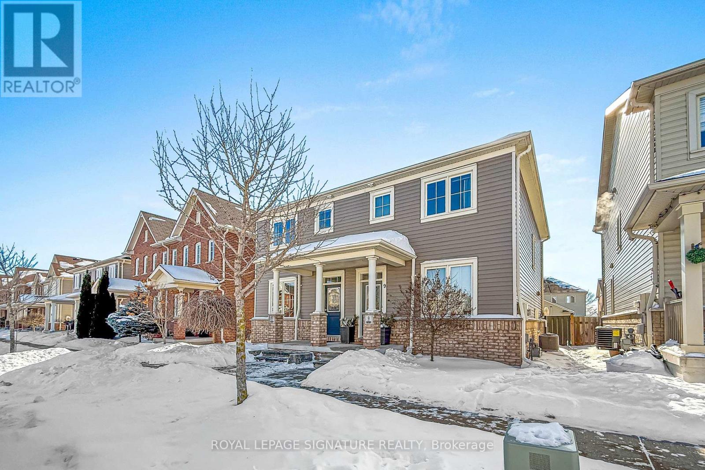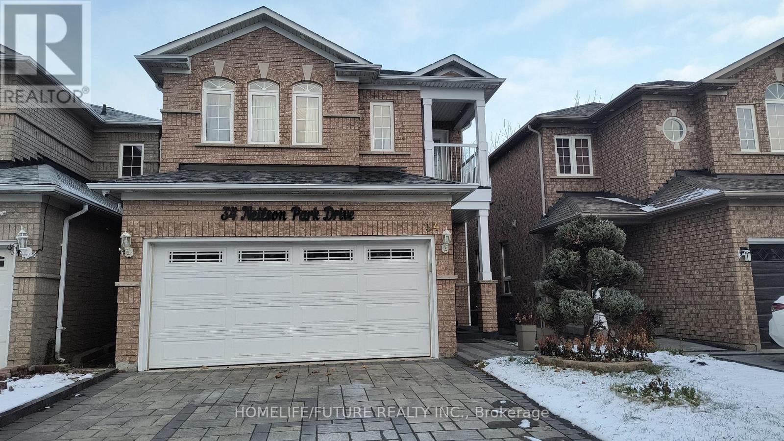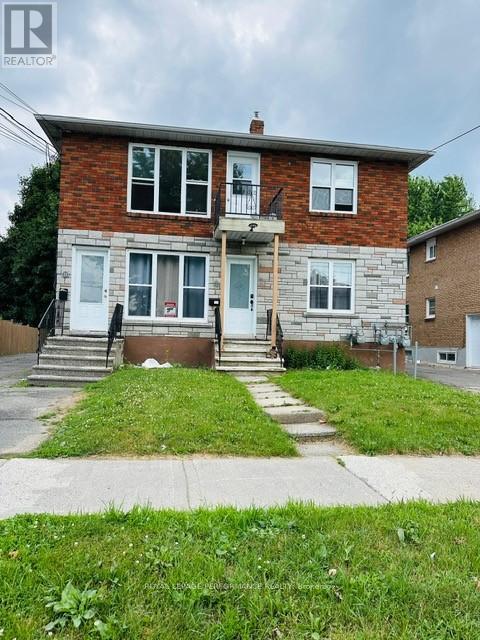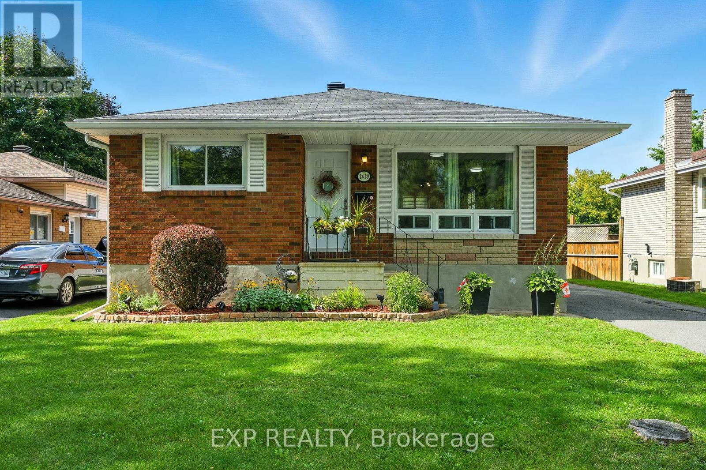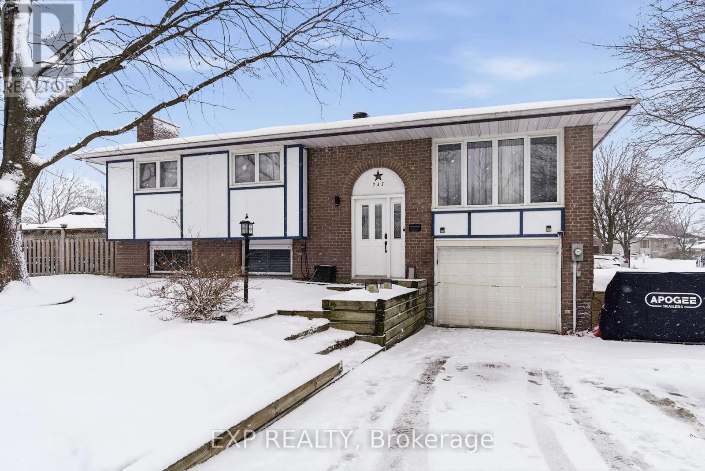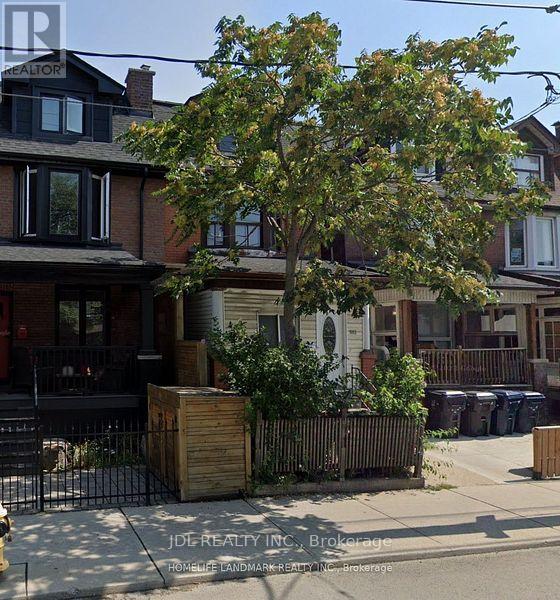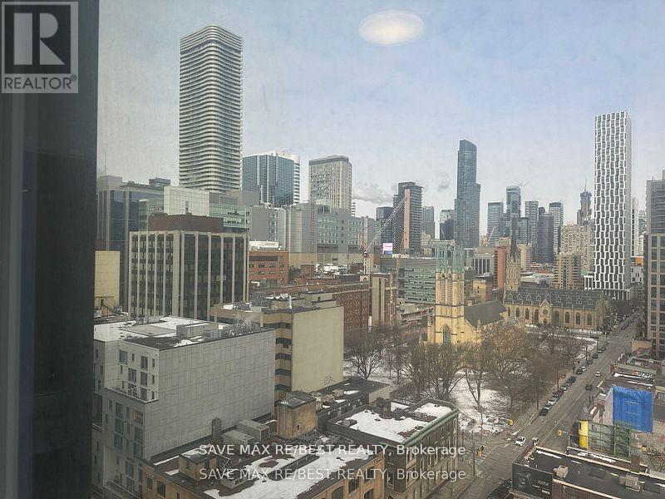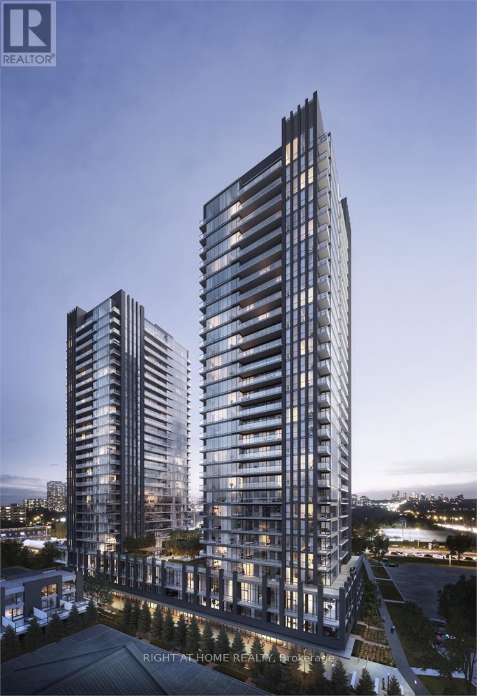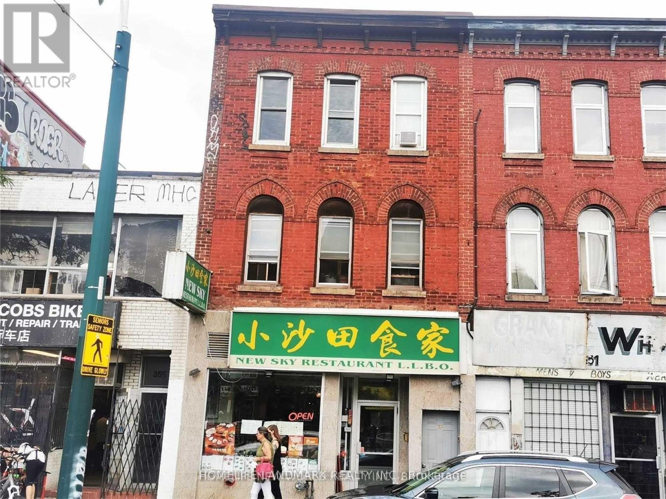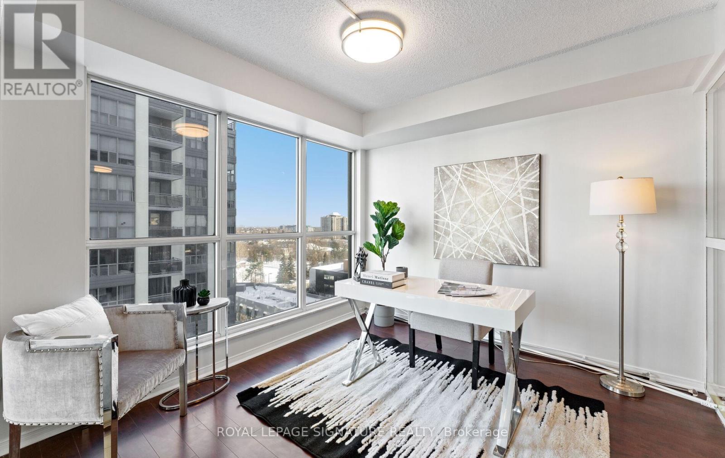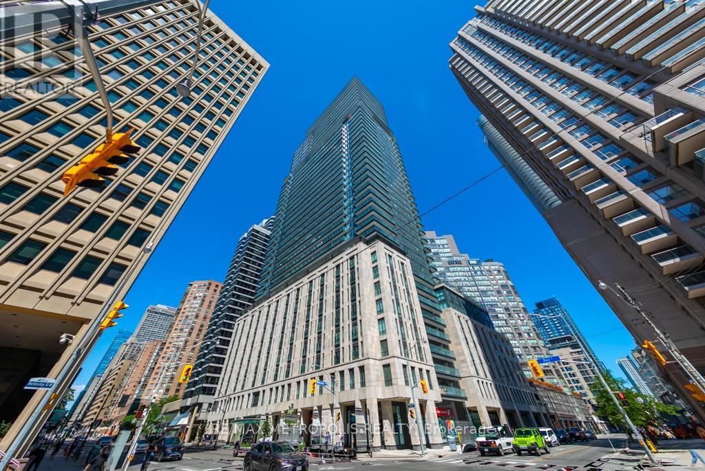9 Ted Miller Crescent
Clarington (Bowmanville), Ontario
Look No Further! Welcome to 9 Ted Miller Crescent Located in the heart of Brookhill, One of the Most Sought After Neighbourhoods in Bowmanville. This Immaculately kept 3 Bedrooms, 3 Bathrooms Semi-Detached House is the Perfect Starter Home for a Young Family or Downsizers Wanting to Maintain Extra Space. Built by Award Winning Jeffery Homes in 2013, This Home is Energy Star Qualified Level Performing 20% Higher than a Standard Built Home. Bosting 9' Ceilings on the Main level, Open Concept Living, Dining and Spacious Kitchen With a Large Island and Walk out door to a beautifully landscaped Backyard. Insulated Sound Barrier Walls Throughout for Peace of Mind, Tons of Natural light, Large Primary Bedroom Featuring a Walk-In closet & a 4 piece Ensuite Bathroom. Regular Maintenance with Recent Duct Cleaning Completed, This Home is Solid!The Family Friendly Neighbourhood Offers all Levels of Schools Including: Elementary, High Schools, both Public and Catholic with School Bus Pick up and Drop Off Right on Ted Miller Crescent. Short Walking Distance to Parks With Splash Pad for the Little Ones, Smartcentres, Restaurants, Coffee Shops, Home Depot, Canadian Tire, Banks, Watsons &, Pingles Farm and So Much More... Enjoy Outings to Bowmanville Beach, The Downtown District & Close Proximity to Major Highways, All Within a Short 5-10 Min Drive.All That is left for you to do is Move In... Unpack Your Boxes & Start Enjoying Your New Home and Neighborhood! (id:49187)
34 Neilson Park Drive
Toronto (Malvern), Ontario
Large 11Ft x 14ft Privet room available for Rent in a shared Basement unit. Male tenant prefer. Open concept living room and dining room. Shared kitchen Bathroom, washer and dryer. Quiet neighborhood, No Smoking & No Pet allowed. All Utilities Included. Need tenant insurance and key and cleaning deposit $100 (refundable). Located in a quiet family-friendly neighborhood, close to the shopping centers, parks, schools, restaurants, medical buildings, highways 401. Walking distance to transit. Don't miss out this opportunity to rent. (id:49187)
611 St Felix Street
Cornwall, Ontario
Furnished 3 bedrooms 1 bath room main floor available for long term or short term. Unit #609 is a centrally located main floor apartment offers a bright and functional layout, cozy living space, and the comfort of having everything you need withn reach. There is one parking spot. All furniture and appliances included. Rental application and credit check required. Due to technical issues; Please be advised that ONLY UNIT# 609 is being offered for lease, not #611. (id:49187)
1419 Second Street W
Cornwall, Ontario
Beautifully renovated 3-bedroom bungalow steps from the Cornwall Canal! This newly updated home features a stunningly redesigned kitchen with floor-to-ceiling cabinetry, soft-close drawers and doors, matte white shaker cabinets, sleek countertops, a stainless steel range hood, and modern LED lighting. Two bedrooms are finished with luxury laminate flooring backed by a 35-year residential wear warranty and updated baseboards. Additional updates include new steel floor air vents, a smart thermostat (professionally installed), fresh paint throughout, nine stylish light fixtures, and five modern interior doors with hardware. The lower level features a vapour barrier and drywall panels, making it ideal for a workshop. Convenient laundry access is available as you enter the basement, and there is also the option to add a future bathroom. Step outside to a fully fenced backyard with a two-tier patio, a stone wall garden bed, and low-maintenance perennial flower beds. A detached garage with a new R16 insulated door and opener (2024) provides extra storage and space for one vehicle, while the driveway accommodates 3 to 4 vehicles with direct access to the side entrance leading to the kitchen. Move-in ready with thoughtful upgrades and timeless finishes throughout. (id:49187)
735 Montcalm Court
Cornwall, Ontario
Beautifully maintained split-level home offering 3+1 bedrooms and 2 bathrooms, with a practical layout ideal for families or those needing flexible living space. The upper level features a bright living and dining area, functional kitchen, three bedrooms, and the main bathroom, which includes convenient ensuite-style access from one bedroom. The lower level offers a large rec room highlighted by a wood-burning fireplace with a stone accent wall, creating a warm and inviting space. This level also includes a spacious laundry room, an additional bedroom, a second full bathroom, and direct access to the attached garage. Outside, enjoy a well-kept yard complete with two storage sheds, a gazebo, and a self-watering vegetable garden, perfect for easy outdoor enjoyment. At an additional cost, sellers are willing to include a saltwater aquarium with a zero-maintenance system and a soft-shell hot tub, adding unique lifestyle value. A move-in-ready home that blends comfort, functionality, and thoughtful extras-inside and out. (id:49187)
Main Floor - 593 Bathurst Street
Toronto (University), Ontario
Welcome to 593 Bathurst St main floor. This main floor is a 3-bedroom apartment in the heart of Toronto. This stylish and comfortable space offers a perfect blend of convenience and charm. Two big bedrooms. The Third bedroom with in suit bathroom. Steps To College St w/All Restaurants, cafes & Bars Min To U of T Downtown & Hospitals, And All Amenities . (id:49187)
1804 - 89 Church Street W
Toronto (Church-Yonge Corridor), Ontario
Welcome to The Saint by Minto, Brand-new Luxury Residence In The Heart Of Toronto. Two bedrooms corner unit. Den has a sliding door. Enjoy Top-tier amenities including A Fitness Center, Rooftop Terrace, And 24/7 Concierge service. Located Just Steps From financial district, Transit, Shopping, Dining and Entertainment. Walking Distance to Union Station, Eaton Centre and St Michaels Hospital. (id:49187)
2110 - 6 Sonic Way
Toronto (Flemingdon Park), Ontario
Welcome Home To Sonic Condos! Well Situated In Close Proximity To Ttc And Lrt Stations. Minutes From Ontario Science Centre, Aga Khan Museum And The Shops At Don Mills, With A Real Canadian Superstore Across The Street. This Unit Features 1 + Den, 1 Bath And Balcony. Parking Included. An Abundance Of Natural Light W/ Floor To Ceiling Windows, Exceptionally Luxurious Finishes. Not To Be Missed! (id:49187)
#5 - 353 Spadina Avenue
Toronto (Kensington-Chinatown), Ontario
Bright And Newer Renovated Unit Near University Of Toronto. Newer Kitchen, Newer Wash Room, Newer Floor And Newer Painting! Rent Including All Utilities. Close To U of T , OCAD, AGO And TTC Subway, Walk To Chinatown, Kensington Market, Restaurants & Retail Stores.Walk Score 99. (id:49187)
1102 - 18 Hollywood Avenue
Toronto (Willowdale East), Ontario
Prime location just 2 minutes to the subway, surrounded by excellent schools, restaurants, shopping, and everyday amenities.Offering close to 1,000 sq ft of well-designed living space with a very functional layout. This spacious 1+1 bedroom unit offers great flexibility, with the den easily used as a second bedroom or home office.The unit features newer appliances, including cooker and microwave, washer and dryer (2024), and dishwasher and fridge (2025). Enjoy a jacuzzi tub in the bathroom, tons of storage space, owned locker, and owned parking, all in a bright and comfortable east-facing unit.All-inclusive maintenance fees cover hydro, water, heat, A/C, cable TV, internet, parking, common elements, and building insurance - offering truly hassle-free, predictable living.Well-managed building with great amenities including 24-hour concierge/security, indoor swimming pool, gym/fitness centre, sauna, party room, and visitor parking.Ideal for end-users, first-time buyers, downsizers, or investors seeking space, value, and unbeatable convenience. (id:49187)
1711 - 955 Bay Street
Toronto (Bay Street Corridor), Ontario
Luxury open concept Bay street condo by Lanterra with a sunny west exposure.. Floor to ceiling windows with tons of natural light! Facing Bay street on high floor. Modern kitchen, wood/ceramic floors with no carpet. World class amenities at your fingertips. Minutes walking distance to Yonge/Wellesley Subway, U of T, TMU, Queens Park, Eaton Centre, Queen Street shopping/restaurants, hospitals and financial district. A must see tower & unit!!!!! (id:49187)
197 Yonge Street
Toronto (Church-Yonge Corridor), Ontario
A Parking Spot In The Boomerang Fully Automatic Parking System For Sale At The Massey Tower (197 Yonge Street) Location In The Heart Of The City Directly Across The Street From Eaton Center. Steps To Path System, Dundas Square, Financial District, Ryerson University, Theatres, Shopping, Restaurants & More. You Need To Own A Unit In The Building To Purchase It. (id:49187)

