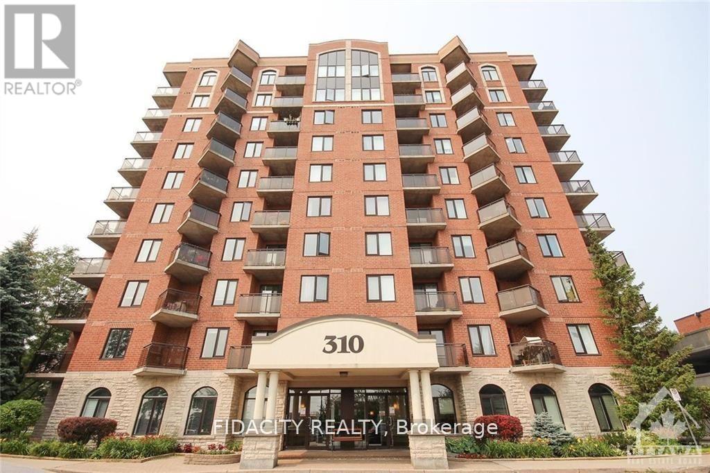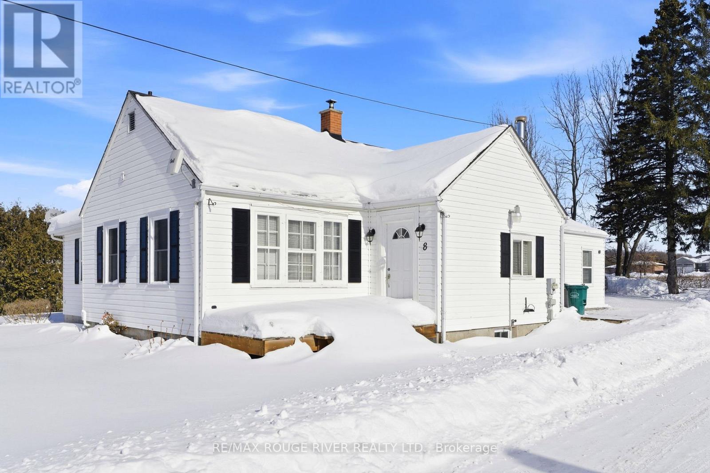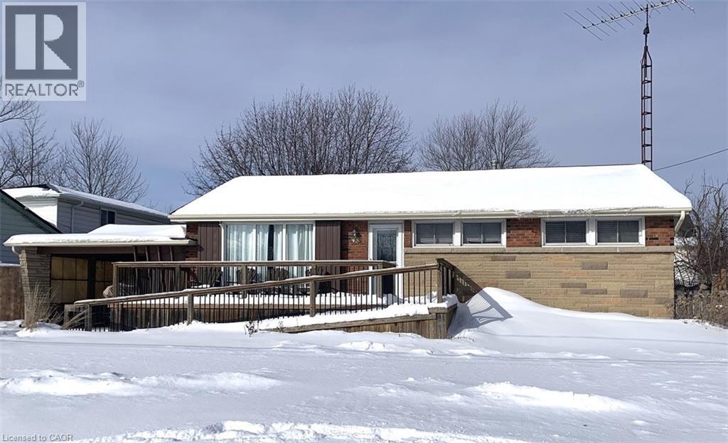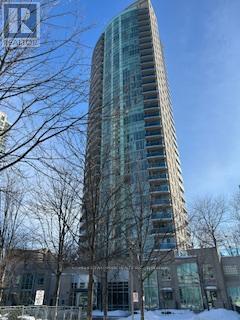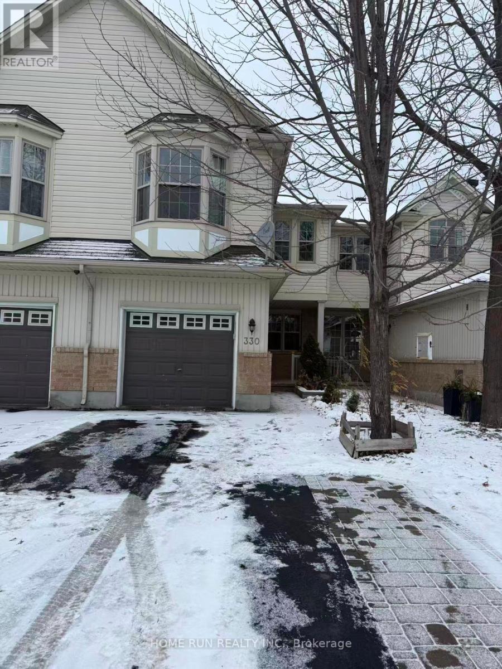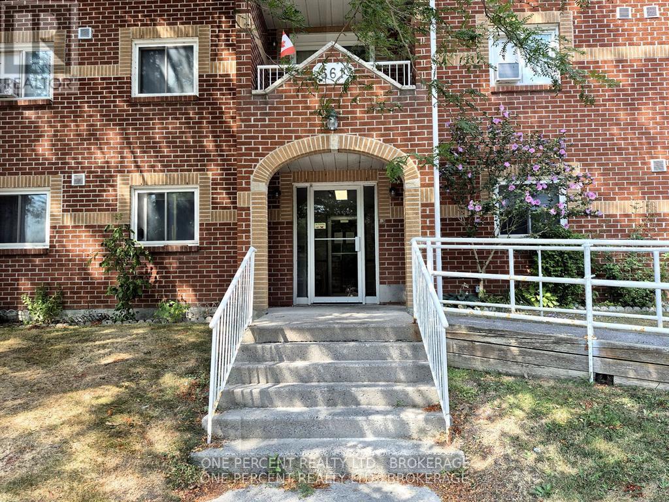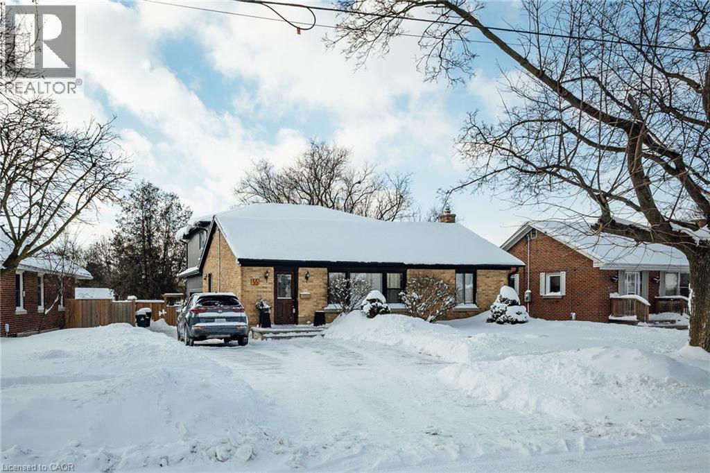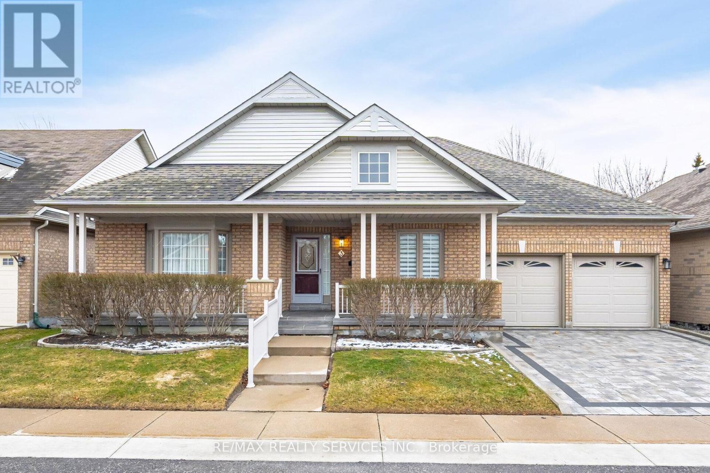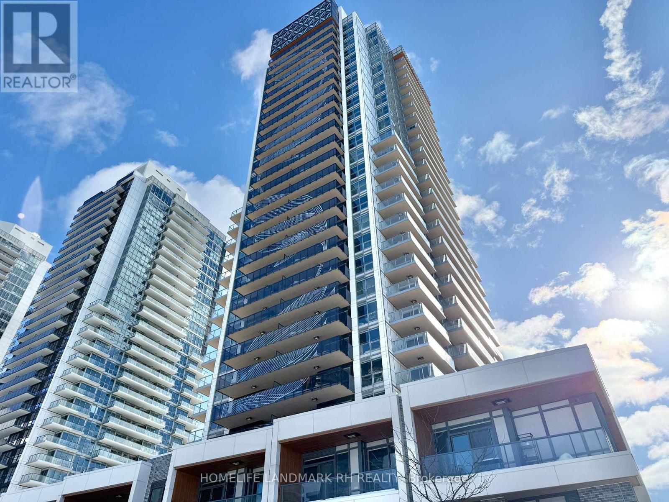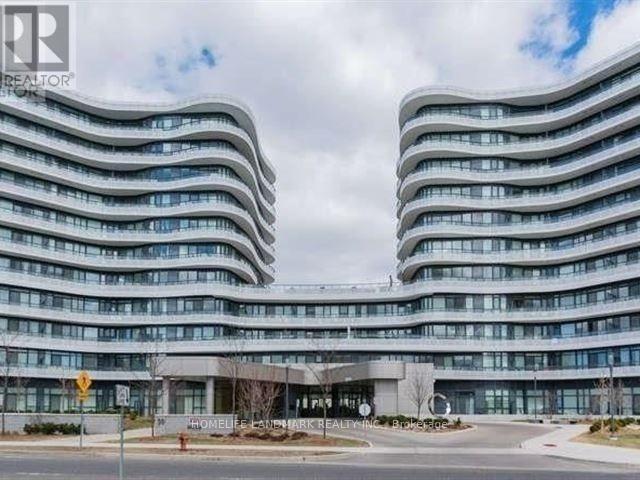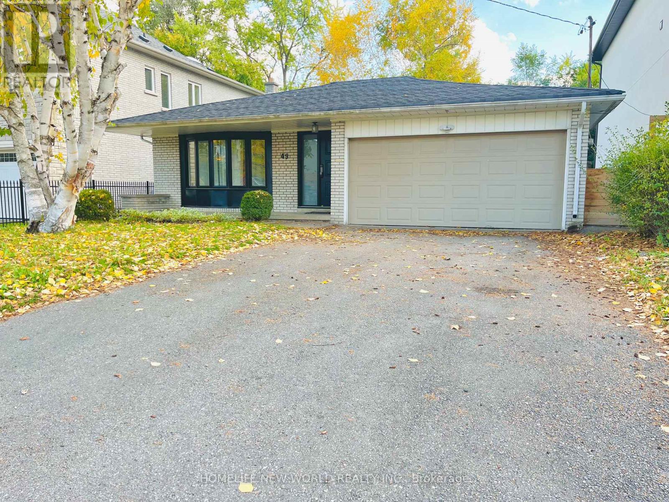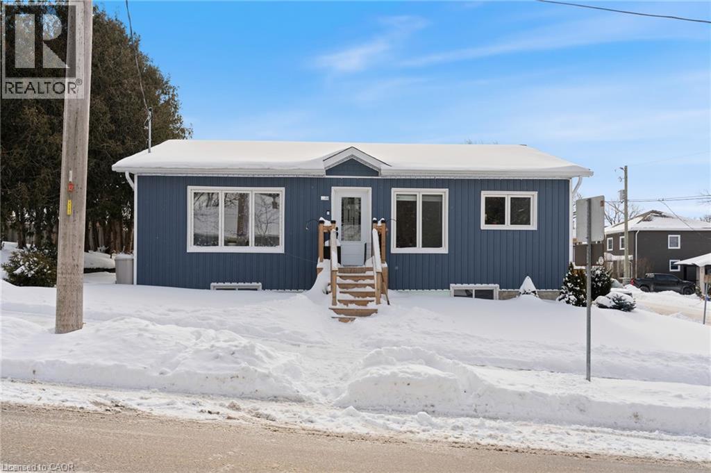9g - 310 Central Park Drive
Ottawa, Ontario
Welcome to your new home at The Broadway! This large approx 755 Sq Ft One Bed and Den condo includes garage surface parking and has private views of the park and is the perfect blend of modern sophistication and cozy comfort. This property features a good sized kitchen and open concept living space perfect for entertaining guests or enjoying a quiet night in. Located in a prime area close to restaurants, shops, public transportation, Hospitals, Experimental Farm and parks, this condo truly has it all. Don't miss your chance to make this your new home sweet home - schedule a viewing today and get ready to fall in love with The Broadway. (id:49187)
8 Parliament Street
Cramahe (Colborne), Ontario
This charming 3 bedroom, 1 bathroom bungalow with spacious detached shop is located in the village of Colborne. This bright and welcoming home features an eat-in kitchen with chopping block counter top, a dedicated dining area with cozy wood burning fire place, and a living room with large windows that flood the space with natural light. Main-floor laundry is conveniently located in the bathroom, which includes a double vanity, bathtub and shower. The primary bedroom offers a walk-in closet and sliding door allowing access to the back yard. The detached shop provides ample space for 2 vehicles and all your equipment. It is fully equipped with heat for year-round comfort, electricity ( 200 amp ) and an exhaust fan, ideal for projects or repairs. Centrally located, this property is close to elementary schools and local shops, with easy access to Highway 401. (id:49187)
48 Alma Street S
Hagersville, Ontario
I May Be On The Smaller Side BUT My Lot Is Mighty! Three bedroom brick bungalow(1070 sq ft) has it all and more! Great Location. Established Neighborhood. Oversize Property(76x163). Fenced Yard. Schools, Park & Playground Nearby. Park with pool, splash pad, playground & tennis courts. You will have endless hours of family fun and entertainment in the fenced rear yard featuring an above ground pool(2021) and a 'Kids Only Bunkie'. Your 'Fur Babies' will think they hit the lottery with so much grass to run around on. Many updates completed since 2021: Shingles, kitchen, fridge, stove, washer, dryer, laminate flooring, vanity, basement windows, sump pump with back up battery. The main floor windows, furnace & central air were replaced by the previous owner. You can move in and enjoy this home and take your time to make your own changes. Book an appointment and see for yourself. (id:49187)
2707 - 70 Absolute Avenue
Mississauga (City Centre), Ontario
Beautiful and Functional 1 Plus 1 Bedroom Condo Apartment. Den can be used as 2nd Bedroom- Excellent layout with tons of natural lights and balcony west view. In the heart of Mississauga, this Condois move-in ready you to enjoy. Close to Square One shopping Centre, Sheridan College, Living Arts Center, City Hall/Celebration Square, walking distance to the New upcoming Rapid Transit, Close to Go Transit, Major Highways 401/403/Qew, Airpot, Restaurants, only one bus To Subway Station and much-much-more (id:49187)
330 Applecross Crescent
Ottawa, Ontario
Welcome to this 3 Bedrooms 4 Bathrooms beautiful townhouse in the heart of Morgan's Grant. Open concept layout with hardwood flooring throughout the main floor. Custom designed kitchen offers quartz countertop and lots of cabinets. A huge second floor family room featuring a lovely gas fireplace. Upstairs, the primary bedroom has a walk-in closet & a 4-piece ensuite bathroom. There are 2 other bedrooms on this floor, a 3-piece second bathroom also with Quartz counters & same floor laundry. The finished basement can be used as a family room or a recreation room and includes a full bathroom . This townhouse conveniently located close to parks, shopping, recreation and the booming Kanata Tech Sector. Steps to South March Public School. Offer please includes application form, full credit report(s), proof of income, proof of employment and photo ID(s). (id:49187)
116 - 561 Armstrong Road
Kingston (East Gardiners Rd), Ontario
Spectacular 2 Bedroom Unit in one of Kingston's most affordable, well maintained buildings. Main floor unit is easily accessible and features a great walkout to a private fenced greenspace patio and also includes one parking spot. Ideal location, close to shopping, buses and all amenities. The buiding offers secure entry and also provides coin-operated laundry facilities and plenty of visitor parking. Whether you're looking for a smart investment, looking to downsize or a great place to call home, this condo is for you. Comfort, Style and Location all in one. A No Smoking Building, 2 pets allowed with a maximum weight restriction of under 25 lbs. Low Maintenance Fees. Don't miss this great opportunity! (id:49187)
55 Suffolk Avenue
Kitchener, Ontario
One of a kind beautifully renovated home with a spacious addition, located in the highly desirable Heritage Park neighbourhood. This move-in ready property features over 2100 sf of above grade living space, four generous bedrooms, two and a half bathrooms, and a rare 1.5-car garage. The open-concept kitchen and living area is perfect for modern living, showcasing custom cabinetry, quartz countertops, and LED pot lights throughout. A separate family room offers additional space to relax and opens directly to a private, fully fenced backyard with a lovely patio and landscaped greenspace—ideal for entertaining or unwinding in nature. Recent upgrades include a new back roof (2021), front roof (2009), furnace and air conditioning (2021), entire home re-insulated, and all new windows installed in 2021, except for the front living room window which was updated in 2017. The primary bedroom boasts a full ensuite with a sleek glass shower, and the convenience of main-level laundry adds to the home's thoughtful layout. The basement is already insulated with pot lights installed, making it easy to finish and customize to your needs. Set on an ideal lot in a fantastic community, this AAA+ home combines style, comfort, and functionality. Don’t miss your chance to own this stunning property—book your private showing today! (id:49187)
3 Tuscany Lane
Brampton (Sandringham-Wellington), Ontario
Downsizing Made Easy!! This Beautifully Maintained 2 Bedroom, 2 Bathroom Offers 1742 SqFt (Per Builder). Located On A Quiet Court. A Lovely "Move In" Home That Offers An Inviting Front Entrance/Foyer W/Double Mirror Closet. Spacious "L" Shape Combo Living/Dining Rms W/Gleaming Hardwood Flrs, Crown Mldg, Gas F/P & French Drs. A Beautiful Kitchen W/SS Appl's, Pot Lights & Under Cabinet Lighting, Ceramic Flrs/B-Splsh & Large Pantry. A Good Size Breakfast Area W/Walk Out To Entertainers Size Deck W/Retractable Awning + BBQ Gas Hook Up. Family Rm W/Cathedral Ceiling & Gleaming Hrdwd Flrs. Huge Primary Bdrm W/Gleaming Hrdwd Flrs, Walk In Closet & 4Pc Ensuite (Sep Shwr/Tub). Good Size 2nd Bdrm W/Hrdwd Flrs. Bright Main 4Pc Bath. Convenient Main Floor Laundry W/BI Cabinets, Mirrored Closet + Garage Access. Massive Unfinished Basement W/Loads Of Storage, Cantina & Workshop Area. Updates/Upgrades Include; Paver Stone Driveway '23, Rear Deck '23, Deck Awning '22, Front Porch Resurfacing '22, Roof Shingles '18, Garage Doors '18, Windows '17, Strip Hardwood '16. Fantastic Resort Style Amenities; 24Hr Security At Gatehouse, 9 Hole Golf Course, Pickleball, Tennis & Lawn Bowling. Club House Offers Indoor Pool, Exercise Room, Saunas, Billiards, Shuffleboard, Lounge, Meeting Rooms, Hobby Rooms, An Auditorium and Banquet Facilities & More! (id:49187)
1507 - 27 Mcmahon Drive
Toronto (Bayview Village), Ontario
1.5 Yr new Luxury "Saisons" Condo in Large Residential Community "Concord Park Place" - in the heart of North York. Bright & Spacious 1 Bdrm + Den Unit w/ Floor to Ceiling Windows. Den can be the 2nd Bdrm. 530 S.F + 120 S.F Large Balcony ( with heating System). 9' ceiling & Laminate Flooring Throughout. Modern Kitchen with Quartz Countertop, Valance Lighting, Backsplash & "Miele" B/I Appliances, W/I Closet with Organizer in Master, Quartz Vanity Top in Bath. Overlooking 8-acre Community Park, 5 Star Amenities: 24-hr concierge, Volleyball, Basketball and Tennis Courts, Gym, Indoor Swimming Pool, Sauna, Bowling Alley... Steps to Public Transit, Subway Station, Close to Hwy401 & Bayview Village Shopping Mall, Mins to Hospital, Fairview Mall & Hwy404/DVP. (id:49187)
1002 - 99 The Donway Road W
Toronto (Banbury-Don Mills), Ontario
Welcome To Flaire Condos Luxury One Bedroom. Fantastic Location, Open Concept Layout, Conveniently Located At The Shops At Don Mills. Shopping, Restaurants, Bars And Entertainment. Close Proximity To Public Transit, Schools, Parks, And Much More! Minutes To Dvp.Large Balcony & Amenities.(PICTURES WERE TAKEN WHEN IT WAS VACANT) (id:49187)
Bsmt - 49 Mckee Avenue
Toronto (Willowdale East), Ontario
Location! 200m to Yonge St, 100m to Mckee PS. Steps to Metro store, TTC Subway, Restaurants. McKee Public School, Earl Haig Secondary. Bright and renovated Basement house. Separate Entrance, Separate washer/dryer, 2 driveway parking. BSMT Unit Tenants pay 1/4 Utility Bill, as water, gas, hydro. List Agent will do Credit Check by himself. Landlord will do Lawn mow and driveway snow remove. (id:49187)
32 Nichol Street W
Waterford, Ontario
Set in the picturesque village of Waterford, just steps from the downtown core and the renowned Heritage Trail system, this custom built, 2-bedroom, 1-bathroom raised bungalow offers an exceptional lifestyle in a quiet, mature neighbourhood. The sun-filled main floor features a sleek open-concept layout, main-floor laundry, high-end lighting, and new stainless steel appliances. The primary bedroom is enhanced by elegant French patio doors, adding both style and natural light. The lower level is unfinished yet exceptionally well-prepared, with oversized windows and plumbing already roughed in—ideal for creating additional living space, bedrooms, or a bathroom. Do not wait to view this property with an unbeatable location within walking distance to Waterford’s brewery, coffee roaster, restaurants, ponds, schools, and parks. A rare opportunity to secure a move-in-ready custom build in one of Norfolk County’s most desirable communities. (id:49187)

