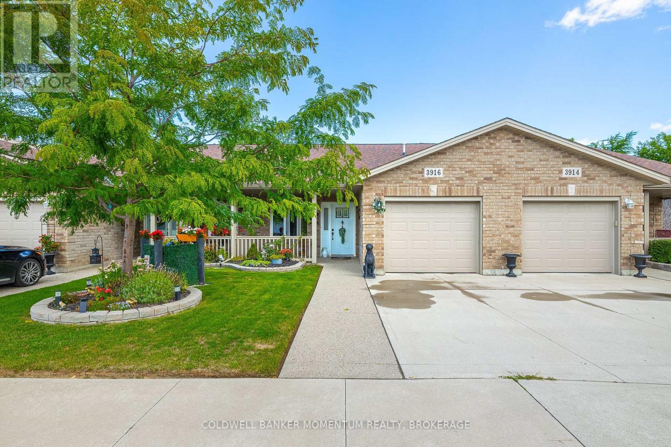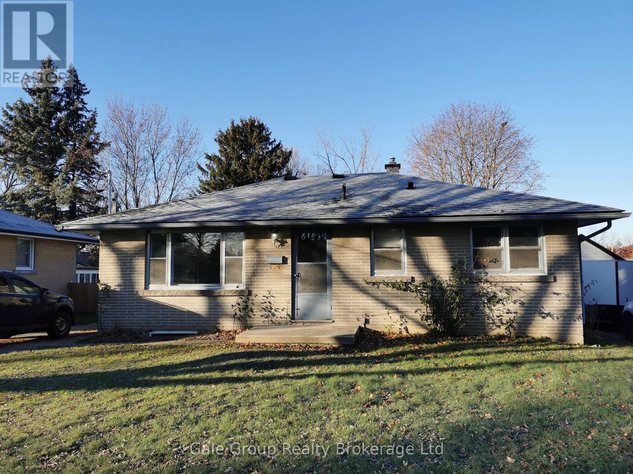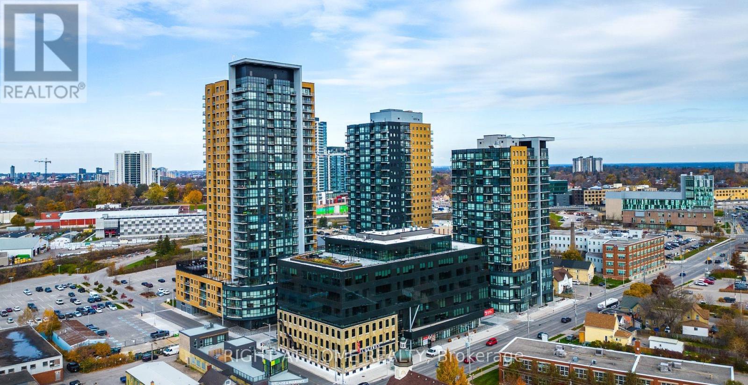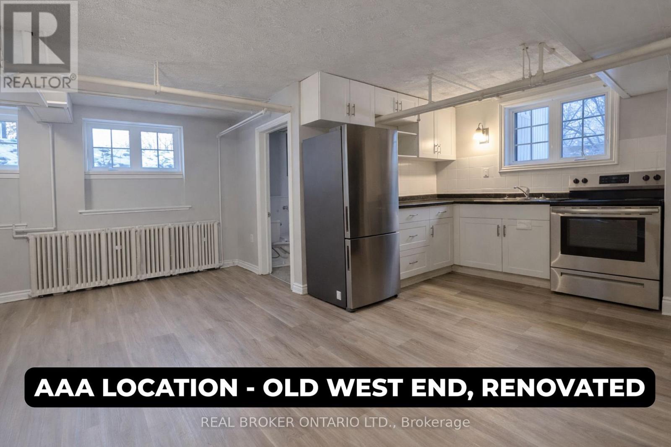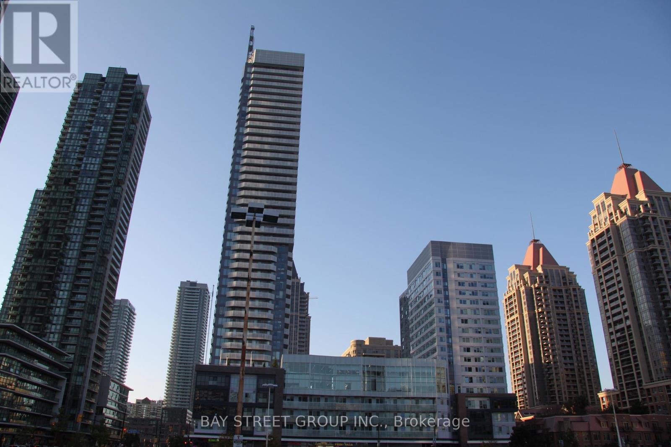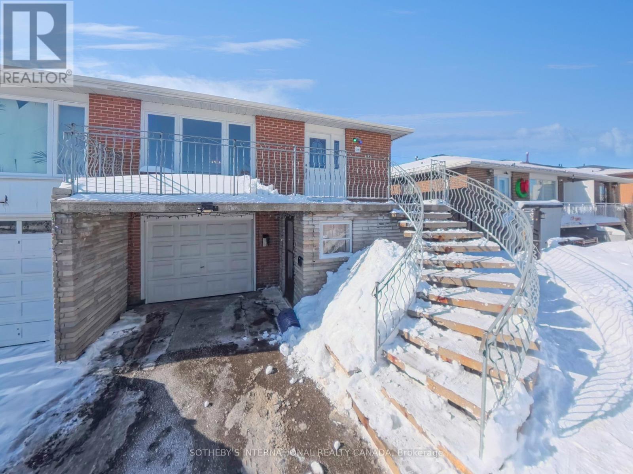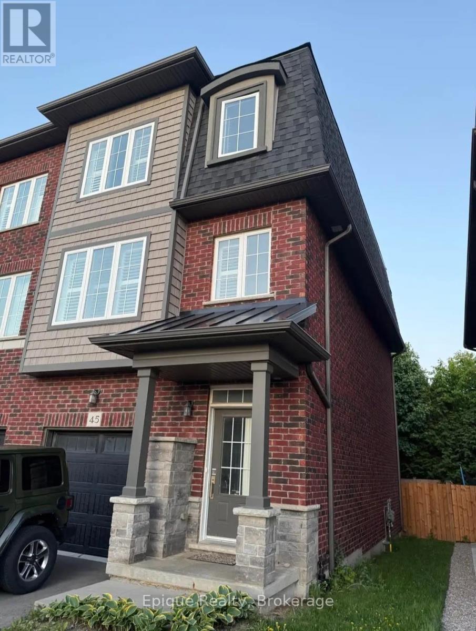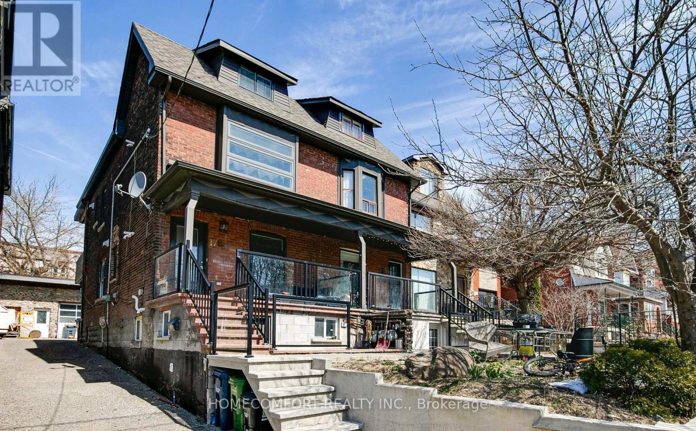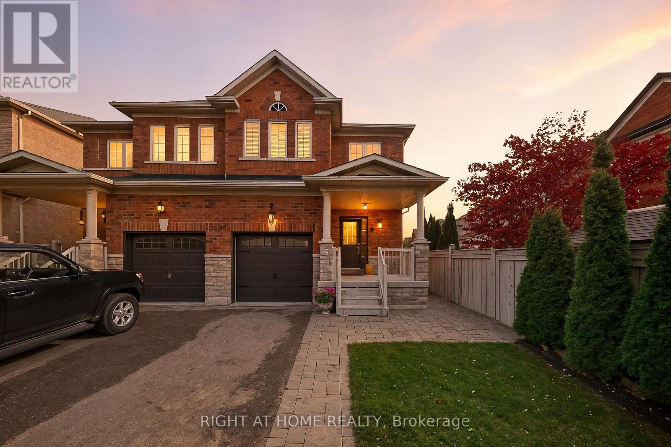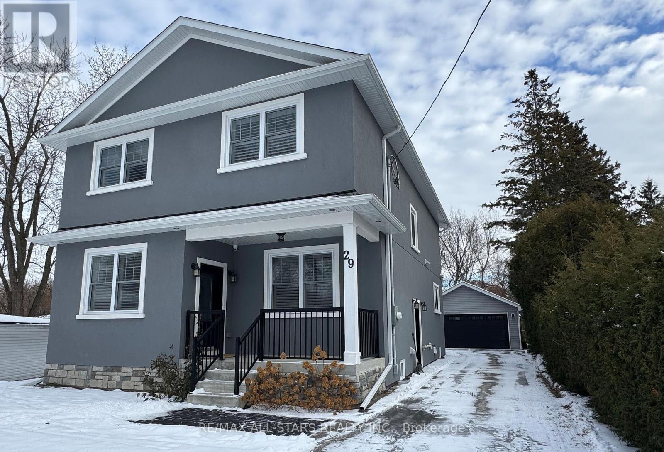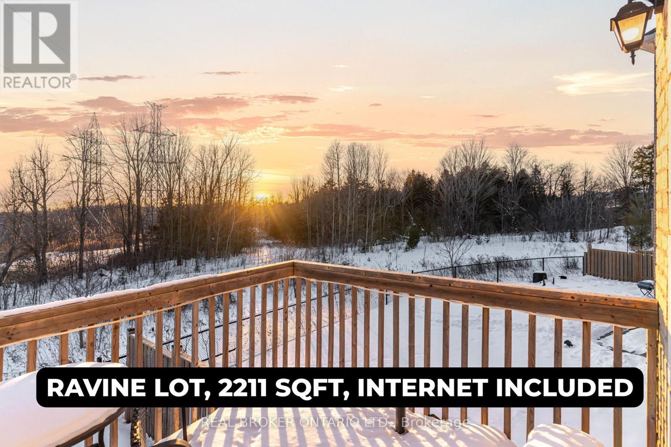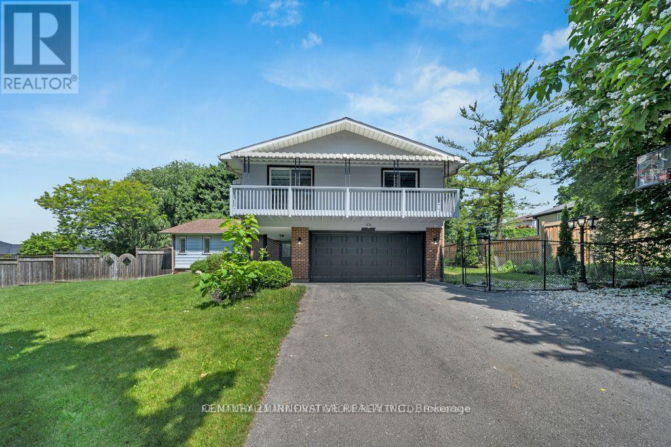3916 Trillium Circle
Lincoln (Lincoln-Jordan/vineland), Ontario
Your Dream Retirement Awaits! Imagine waking up every morning in your own charming bungalow town, surrounded by the tranquility of Cherry Hill's beautiful community. This stunning 1200 sq ft home is designed with your comfort and convenience in mind, featuring A covered front porch to enjoy your morning coffee. Spacious foyer to make a great first impression. Attached garage with inside entry and access to crawl space. Convenient on-demand water heater. Large kitchen with Central island for food prep and socializing. Glass backsplash and stainless steel appliances. Pots and pans drawers and loads of storage. Dining room with Console and beautiful crystal chandelier Dining room table with glass top and 6 chairs. Cathedral ceiling over dining room and living room for an airy feel. Living room with Gas fireplace with custom stone facade. Slider patio doors to composite private back deck. Hardwood floors for warmth and elegance. This 1200 sq ft bungalow town boasts 2 full bathrooms, including a 4-piece main bathroom and a 3-piece ensuite with walk-in shower, both with ceramic floors. The primary bedroom is a retreat in itself, featuring: Large walk-in closet Additional closet for extra storage Alcove for your dresser, 3-piece ensuite bathroom with walk-in shower. With everything on one floor, this move-in ready bungalow town is perfect for retirement living. With oodles of activities in the Club House(equipped with Kitchen, Library, Pool/Billiard Room, Craft room, Exercise room, Patio with BBQ and exterior Salt Water Pool!) Don't miss out on this incredible opportunity to make Cherry Hill your home! Call me today to schedule a personal showing and make this dream a reality! (id:49187)
Lower - 74 Aileen Drive
Woodstock (Woodstock - South), Ontario
Recently renovated 2 bedroom + den unit available immediately in Eastdale School neighbourhood. Carpet free. Laundry is located in unit and not shared. 1 Parking Spot available in private driveway that is shared with upper tenant. Large shared yard. Tenants pay 40% of utilities. (id:49187)
2609 - 108 Garment Street
Kitchener, Ontario
Enjoy 587 sq. ft. of premium living space with vinyl flooring, stainless steel appliances, and granite countertops.Top-tier amenities include a rooftop pool, sports court, urban park, BBQs, fitness center, yoga studio, and pet run.Water and heat are included for your convenience.Concierge service adds luxury and ease to your lifestyle.Tenant is responsible for electricity (set up with Grid). Parking is available at Bramm St. Yards or through building management. Lot 24 (Bramm Street Yards), located directly behind the building. For January 2026, the monthly rate for this lot is $169.90 (id:49187)
4 - 480 Weller Street
Peterborough (Monaghan Ward 2), Ontario
This cozy two-bedroom, one-bathroom lower-level apartment is available for lease beginning February 1, 2026. It's located in Peterborough's desirable Old West End, in a quiet multi-unit heritage house, centrally situated close to downtown, parks, churches, and other amenities. The unit features on-site laundry and surface parking. Rent: $1,500 per month plus utilities, with a minimum 12-month lease. Smoking is not permitted in the unit. (id:49187)
517 - 4065 Confederation Parkway
Mississauga (City Centre), Ontario
Spacious 1 Bed Plus Den. Steps From Square One Mall & Everything Dtn Mississauga. Great Layout. 9 Ft Ceilings. Sun Filled Open Concept Unit Has Upgraded Soft Close Cabinets, Ceramic Backsplash, Centre Island And Stainless Steel Appliances. Move-In Condition. (id:49187)
34 Rita Drive
Toronto (Glenfield-Jane Heights), Ontario
Thoughtfully renovated and filled with natural light, this three-bedroom upper-level residence offers a refined take on comfortable city living. Expansive windows illuminate the backsplit layout, highlighting premium wide-plank flooring, crisp white walls, and carefully selected modern light fixtures that create a cohesive, contemporary feel throughout.The eat-in kitchen is both stylish and functional, featuring sleek cabinetry, quartz countertops, and brand-new stainless steel appliances-ideal for everyday living and effortless entertaining. The open flow into the living and dining areas enhances the sense of space, while a large private balcony extends the home outdoors, perfect for morning coffee or evening downtime.Three well-proportioned bedrooms provide quiet, comfortable retreats, anchored by a generous primary bedroom. A spa-inspired bathroom with modern finishes and elegant tilework completes the interior. Freshly painted and meticulously updated, the home also offers ample storage and refined details that elevate the overall experience.Rent includes all utilities-water, hydro, heat, air conditioning, and gas-allowing for simple, predictable living. Ideally situated near schools, parks, shopping, and everyday amenities, with transit just steps away on Jane Street. Includes brand-new fridge, stove, dishwasher, in-suite washer and dryer, and one parking space. (id:49187)
45 - 445 Ontario Street S
Milton (Tm Timberlea), Ontario
Welcome to 445 Ontario Street South, Milton! This well-maintained three-storey townhome offers 3 bedrooms and 2+2 bathrooms with a functional, family-friendly layout. The main floor features a 2 piece bathroom & finished family room with walkout to a private, tree-lined backyard with no rear neighbours. The first two levels offer laminate flooring, while the spacious eat-in kitchen includes access to a upper-level balcony, perfect for morning coffee. A large open concept living/dining room lends flexibility for it's use. Upstairs, enjoy a primary bedroom with ensuite, 2 additional bedrooms, a family bathroom plus the convenience of bedroom-level laundry. A lower unfinished basement adds lots of storage. Ideally located close to schools, parks, shopping, and major routes - a great opportunity in Milton! (id:49187)
Lower - 178 Rosemount Avenue
Toronto (Corso Italia-Davenport), Ontario
Good apartment In The Heart Of Corso Italia! Facing park property. Beautiful Bright Open Concept With Modern Finishings.Tenants will appreciate the unobstructed views and direct access to the park, enhancing the property's attractiveness. Corso Italia is celebrated for its rich cultural atmosphere, excellent dining options, and strong community spirit. On A Quiet Residential Street And Only Minutes To St ClairStreetcar & Subway. Walk Everywhere & Enjoy St Clair West's Cafes, Restaurants, Shops,Tre Mari Bakery, Park, Community Centre And More!Easy Access To Downtown And Highways. Must see. (id:49187)
9 Manordale Crescent
Vaughan (Vellore Village), Ontario
Welcome to this extremely well-maintained semi-detached home located in the sought-after Vellore Village neighbourhood. Pride of ownership is evident throughout this spotless, move-in-ready family home featuring a bright, open-concept floor plan and a desirable west-facing exposure that fills the home with an abundance of natural sunlight.Hardwood flooring flows seamlessly throughout the entire home, complemented by smooth ceilings, pot lights, upgraded light fixtures, and upgraded hardware on all interior doors. The stylish eat-in kitchen is perfectly positioned overlooking the family room and features high-end stainless steel appliances, granite countertops, a modern marble subway tile backsplash, solid oak extended upper cabinetry, and elegant finishes throughout. A separate dining room offers an ideal space for hosting larger gatherings and special occasions.The shared bathroom is thoughtfully designed with a double vanity and a beautifully tiled shower, combining functionality with contemporary style. Additional features include central vacuum for added convenience.Outside, enjoy professionally completed landscaping with interlocking stonework. The finished backyard provides an excellent space for children to play while also offering a comfortable area for relaxing and enjoying the outdoors.Perfect as a starter home or an ideal downsizing option, this exceptional property is located in a family-friendly Vellore Village community close to parks, schools, shopping, and everyday amenities. A truly turn-key home not to be missed. (id:49187)
29 Patrick Drive
Aurora (Aurora Highlands), Ontario
Beautifully rebuilt 2-storey stucco home in a quiet neighbourhood. This stunning 4-bedroom residence has been completely rebuilt on the original foundation, offering modern finishes and thoughtful design throughout. Enjoy 9' ceilings on the main level, engineered wood flooring, pot lights, and California shutters. The custom kitchen features white cabinetry, stainless steel appliances, a gas stove, and a large centre island perfect for cooking or gathering with family. The family room opens to a deck with BBQ gas line. Main floor powder room. The side entry with tiled foyer for both basement and main house access is ideal for those looking for extra uses for the bright lower level such as in-law suite or home office or converting the space into an income rental unit. Easy access to plumbing for adding a kitchenette. Upstairs, the primary suite includes a walk-in closet with custom organizers and a luxurious 4-piece ensuite with heated floors. Three additional bedrooms with custom closets share another 4-piece bath. Second-floor laundry with stacked washer/dryer. Finished basement with large windows, a spacious rec room, an additional room ideal for an office, and a 3-piece washroom w heated floors. Rough-in for second washer/dryer in basement furnace room. Private pie-shaped lot with cedar hedging, detached 2-car garage. Wi-Fi-controlled climate system. Rebuilt by PJC Property Inc., this home perfectly blends style, function, and comfort - ideal for families seeking move-in-ready living in a desirable location with schools nearby. (id:49187)
(Main & 2nd Floor) - 1004 Dashwood Court
Pickering, Ontario
OFFERED FULLY FURNISHED AND MOVE-IN READY, INCLUDING HIGH-SPEED 1.5GB INTERNET. Located on a quiet cul-de-sac with only six homes, this rare pie-shaped ravine-lot detached home offers an exceptional setting to raise a family. Situated on a premium 114-ft deep lot backing onto a wooded ravine and the Seaton Trail, the home enjoys stunning sunrise and sunset views with walk-out access to a private deck-perfect for family BBQs and outdoor meals. Inside, the home is thoughtfully designed for everyday family living, featuring a formal dining room for family dinners, a breakfast area and breakfast bar for casual mornings, and a large family room with mounted 65" TV ideal for movie nights together. The upper level offers a well-planned separation of space, with a private primary bedroom and ensuite on one side of the home and three well-sized bedrooms suitable for children, guests, or a home office. Families will appreciate the walkable location, with the local public school just a short 10-minute walk away, making school drop-offs easy and allowing kids to be home for lunch. Added comforts include upper-level ensuite laundry, hardwood floors, 9-ft smooth ceilings, oak staircase, stainless steel appliances, an Ecobee thermostat, and a professionally installed Orbi Wi-Fi system providing fast, consistent internet coverage throughout the home, with the flexibility to hardwire select locations-such as a home office-for even faster, more reliable connectivity. Parking for three vehicles and a family-friendly location minutes to schools, trails, shopping, and Highways 401 and 407 complete this exceptional lease opportunity. Tenants to pay a fair portion of utilities based on occupancy. (id:49187)
890 Briarwood Drive
Oshawa (Pinecrest), Ontario
Rarely available and masterfully updated, this stunning residence sits on a massive 125' x 160' lot in North Oshawa's premier Pinecrest community. The interior radiates modern elegance with fresh paint, sleek vinyl flooring, and designer pot lights throughout, featuring a modernized kitchen, updated baths, and two cozy fireplaces. The layout seamlessly transitions to a backyard oasis via wall-to-wall walkouts, leading to an inground pool, dedicated change room with a 2-piece outdoor washroom, covered deck, and a charming gazebo-perfect for hosting summer soirées. Complete with a finished basement featuring a built-in bar and located just minutes from top schools and transit, this property offers a rare blend of expansive land and contemporary luxury. (id:49187)

