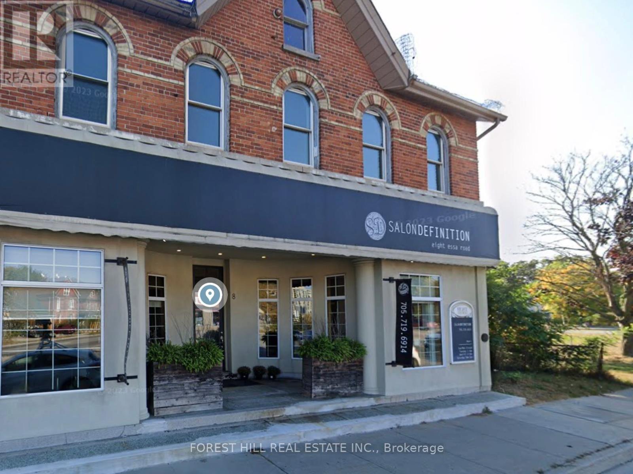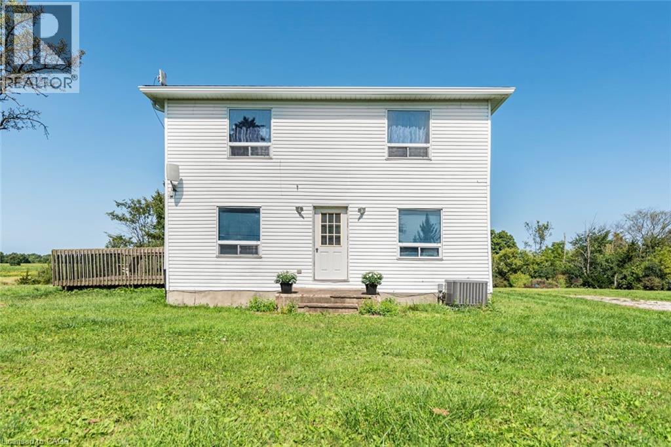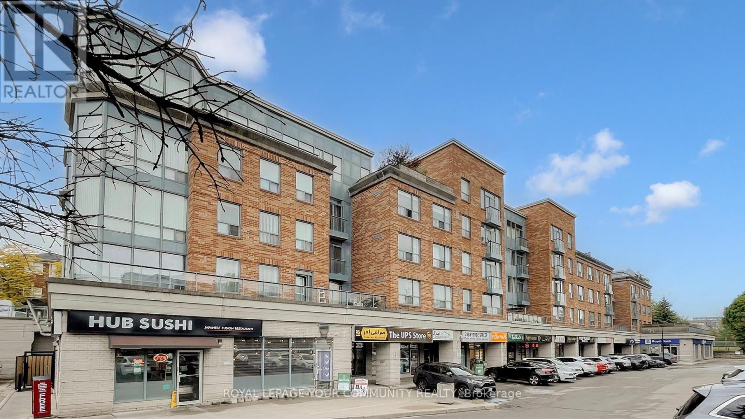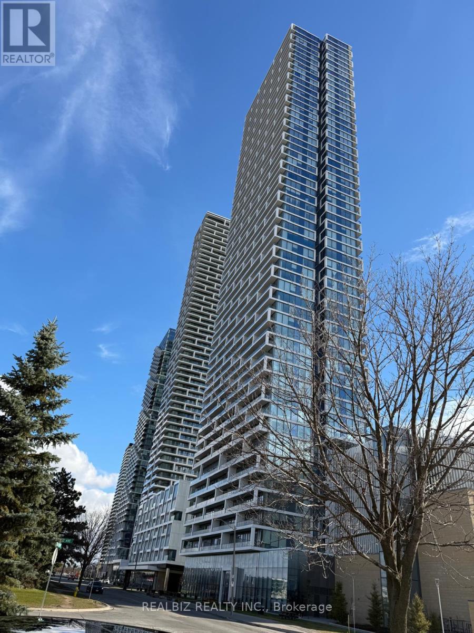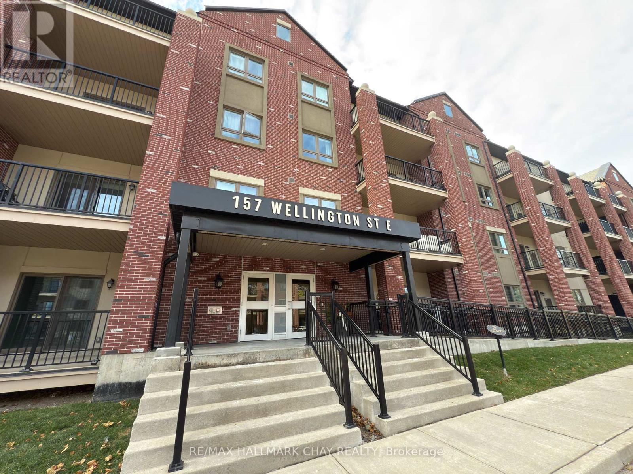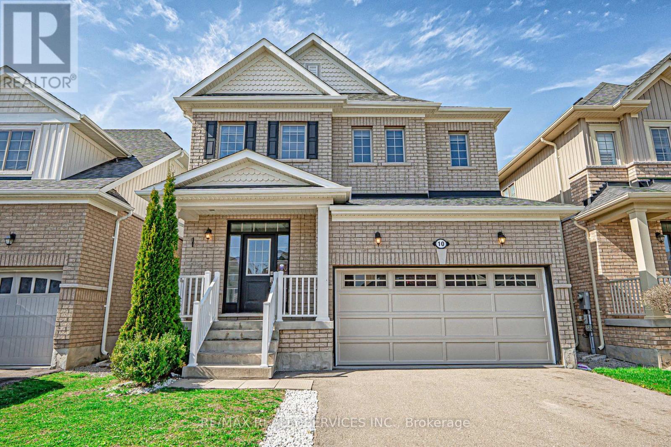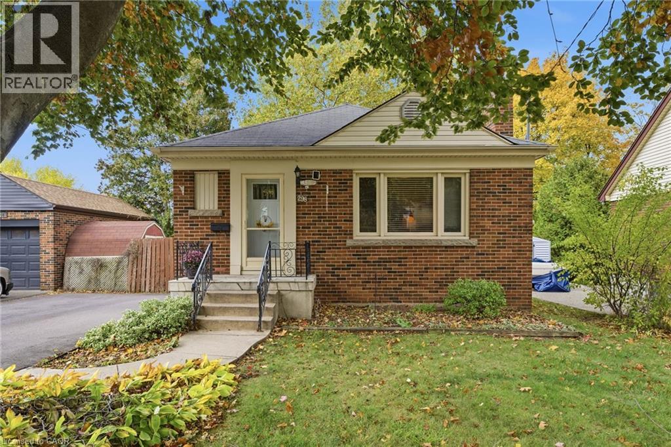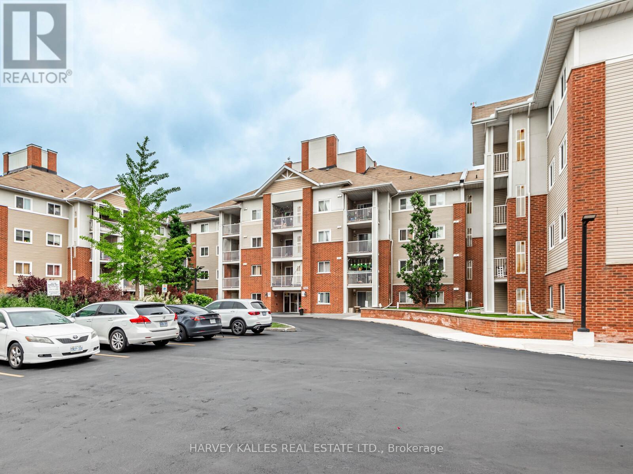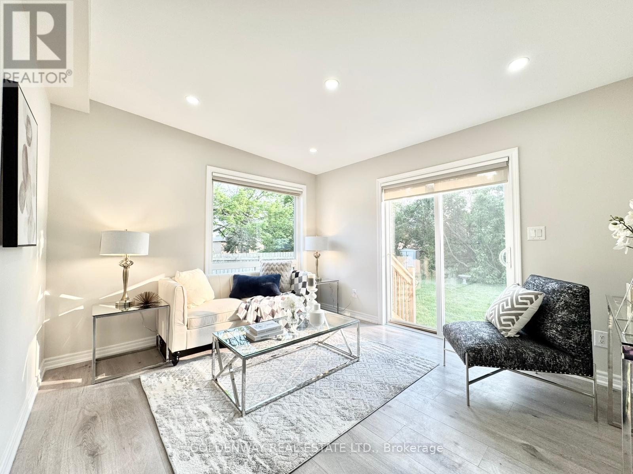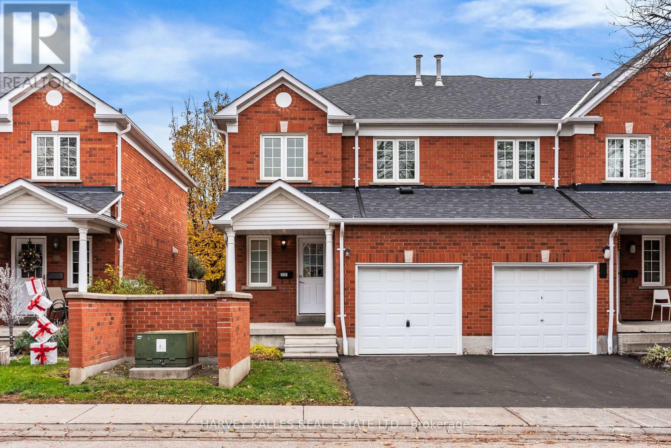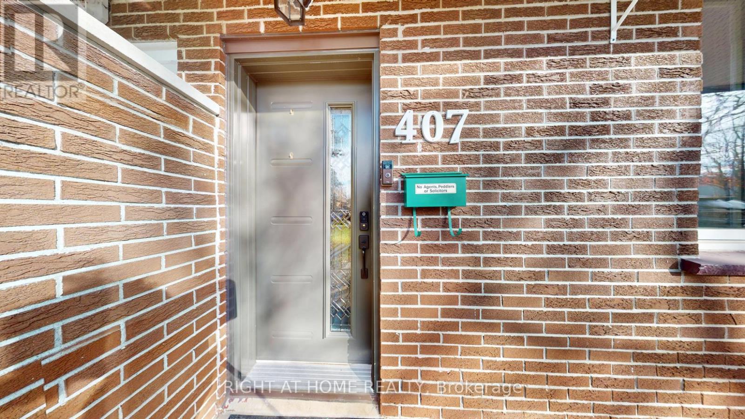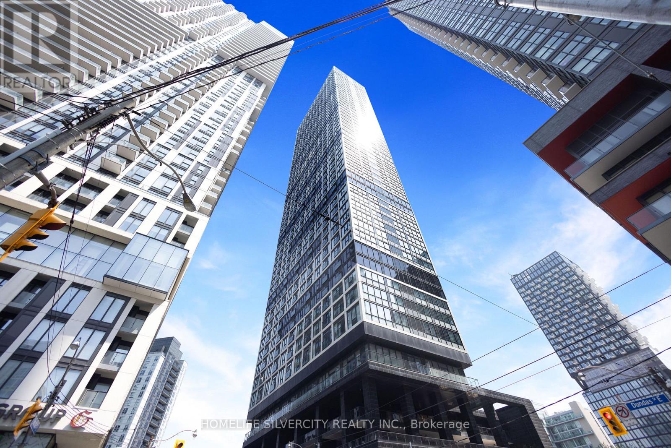8 Essa Road
Barrie (Allandale Centre), Ontario
Newly renovated 2 bedroom, 2 bathroom Loft apartment ideally located beside the brand new bus terminal/ Go Station and just steps from the lakeshore. This bright, spacious open concept Loft apartment features a gorgeous new modern kitchen, character rich exposed brick, and stylish contemporary finishes throughout. Designed for both comfort and functionality, the interior is flooded with natural light Enjoy the perfect blend of waterfront lifestyle, walkability, and unbeatable transit convenience. 2 Full Baths, High Ceilings and Spacious Kitchen?Living Area. Parking available for $90/month. Credit Check, Rental Application and First and last Required. (id:49187)
6569 3 Highway
Canfield, Ontario
Situated on a spacious 1.4 acre lot in a peaceful rural setting, this property provides an excellent opportunity for comfortable living with room to enjoy the outdoors. The interior has been freshly painted, creating a bright and welcoming feel throughout. The main floor features a spacious living room and dining room with original hardwood flooring, offering plenty of room for gathering and every day comfort, along with a convenient 2 piece bath. The updated kitchen includes new cabinetry and granite countertops. The second floor features three bright bedrooms and a 4 piece bath. This property is ideal for those seeking peace and privacy while still being close to nearby communities and amenities. RSA (id:49187)
111 - 7398 Yonge Street
Vaughan (Crestwood-Springfarm-Yorkhill), Ontario
Home Sweet Home! Welcome to this bright and inviting east-facing 1 Bedroom + Den, 1 Bathroom suite in the heart of Thornhill, perfectly situated along vibrant Yonge Street. Morning sunlight fills the open-concept living area, highlighting a functional layout with a spacious bedroom and a versatile den - ideal as a home office or second bedroom! The modern kitchen features sleek cabinetry and a comfortable breakfast bar, flowing seamlessly into the living/dining area. Enjoy the unbeatable convenience of being steps to transit, shopping, cafés, parks, schools and all Yonge Street has to offer. Whether you're a first-time buyer, downsizer, or investor, this well-maintained unit delivers exceptional value in one of Thornhill's most sought-after locations. (id:49187)
5207 - 898 Portage Parkway
Vaughan (Vaughan Corporate Centre), Ontario
This stunning 2 Bedroom + Study, 2 Bathroom suite at Transit City offers a breathtaking panoramic view with the CN Tower visible in the distance, creating an open and relaxing atmosphere the moment you come home. Whether you unwind on the spacious 105 sq ft balcony or in the bright living room, the floor-to-ceiling windows, 9' ceilings, and open-concept modern design fill the space with natural light and comfort. Enjoy state-of-the-art amenities including a 1-year YMCA membership, free Rogers internet, 24-hour concierge and security, guest suites, party/games/theatre rooms, BBQ terrace, golf simulator, and business lounges. Perfectly located in the Vaughan Metropolitan Centre, you are steps from the VMC Subway Station and GO Bus Terminal, YMCA, Walmart, Supercentre, and IKEA, with quick transit access to York University and Yorkdale Mall, and minutes to Cineplex, Costco, Vaughan Mills, Canada's Wonderland, and Highways 400 & 407. (id:49187)
203 - 157 Wellington Street E
New Tecumseth (Alliston), Ontario
Welcome To Alliston's Banting Square Condominium Community Where Modern & Convenient Living Awaits You! This Large 1 Bed/ 1 Bath Unit Includes; Premium Black S/S Appliances (Fridge, Stove, Dishwasher, O/R Microwave), Stone Countertops, Kitchen Island, Grey Laminate Flooring Throughout, Ensuite Washer & Dryer & The List Goes On!! Enjoy The AAA Location Within Minutes Walk to Shops, Restaurants & Schools in Town. Condo Also Features a Private Walkout Balcony Making it Ideal for Working Professionals With Honda & Many Other Industries Nearby. Tenant to Pay Their Own Utilities, Hot Water Rental & Content Insurance in Addition to Monthly Rent. (id:49187)
10 Mccabe Lane
New Tecumseth (Tottenham), Ontario
Beautifully maintained detached 3-bedroom, 3-bathroom home featuring 9-foot ceilings, a modern kitchen with granite countertops and stainless steel appliances, and a bright breakfast/living area perfect for everyday living. The spacious family room includes a cozy gas fireplace, ideal for relaxing or entertaining. Upstairs offers generously sized bedrooms and well-appointed bathrooms. (id:49187)
298 Sanatorium Road
Hamilton, Ontario
West Mountain all brick Bungalow, Located in a quiet sought after Westcliffe Neighborhood. The home is perfect for first time home buyers, empty nesters, or investors with vision for potential income-generating options. 3+1 bedrooms, 1.5 bath, eat-in-kitchen, large living room, rec room, and plenty of storage. Large rear yard. This home is close to parks, schools, shopping, transit and highway access, featuring complete family friendly space, comfort and a strong sense of community. (id:49187)
430 - 5225 Finch Avenue E
Toronto (Agincourt North), Ontario
Bright and Functional! Welcome to Suite 430 at 5225 Finch Avenue East, a beautifully maintained 2 bed and 1 bath sun-filled condo located in the heart of the family-friendly Agincourt North neighbourhood. The open-concept kitchen and living area features laminate flooring, open concept and walk out to your own private balcony perfect for morning coffee or evening wind-downs. Enjoy the convenience of ensuite laundry. This move-in ready home is located in a well-managed building with low monthly maintenance fees and includes secure underground parking. Situated just steps to the TTC and minutes to Scarborough Town Centre, schools, parks, grocery stores, and Highway 401, this condo combines practical living with unbeatable access to local amenities. Don't miss this fantastic opportunity to own a bright and functional home in one of Scarborough's most desirable communities. Book your showing today! (id:49187)
Main - 1286 Cedar Street
Oshawa (Lakeview), Ontario
TBA (id:49187)
221 - 10 Bassett Boulevard
Whitby (Pringle Creek), Ontario
Welcome to this updated 3-bedroom, 2-bathroom condo townhome in one of Whitby's most convenient pockets. Recently renovated with new flooring, upgraded lighting and pot lights, and a modern kitchen fitted with brand-new stainless steel appliances, this home offers a clean, move-in-ready feel. The functional layout provides bright living spaces, generous bedrooms, and the added bonus of an attached garage. The backyard is faced with mature planted trees. Great potential in the unfinished basement; you can renovate to your taste and liking. Steps to transit, close to everyday amenities, and just minutes from the Whitby GO Station, this is an excellent opportunity for all families, first-time buyers, down-sizers, or investors looking for a well-located, low-maintenance property. Don't miss your opportunity! (id:49187)
407 Maplewood Drive
Oshawa (O'neill), Ontario
Welcome to your new happy place! This beautiful 3 plus 2 bed & 3 bath home isn't just a house; it's a whole new lifestyle! With a fully finished basement featuring 2 extra bedrooms and a full bathroom, you'll have plenty of space for guests, hobbies, or even a quiet retreat when you need a little time to yourself.The kitchen is a chef's dream, outfitted with stunning ceiling-to-floor cabinets and quartz countertops that practically shout, "Cook here!" It's equipped with all-new stainless steel appliances, perfect for everything from gourmet dinners to late-night munchies.Cozy up in the living area where an electric fireplace creates the perfect ambiance-ideal for chilly nights or when you just want to feel fancy without the wood-chopping hassle. With a new furnace, central vacuum, humidifier, and a smart Ecobee thermostat, you'll be set for comfort and convenience all year round!Freshly painted and radiating good vibes, this home boasts a spacious backyard, your personal entertainment paradise, complete with two sheds and a workshop-great for those DIY projects or a cool man cave.And let's talk location! This gem is within walking distance of public and French Catholic schools, churches, parks, grocery stores, banks, and much more, making it perfect for a busy, growing family. Plus, the driveway has been redesigned to fit three vehicles, so there's room for everyone! Don't miss your chance to make this delightful home yours and create countless joyful memories! * NB BRAND NEW AC, WINDOWS & ROOF....Practically Everything is new (id:49187)
Ph8 - 181 Dundas Street E
Toronto (Moss Park), Ontario
Beautiful 1 bedroom grid condo with breathtaking view located at Jarvis & Dundas. large open concept kitchen with dining area. Laminate floor throughout. Walking distance to Ryerson university, Eaton Centre, Dundas square, restaurants, financial district, TTC stop. Modern amenities, 24 hr. Concierge. (id:49187)

