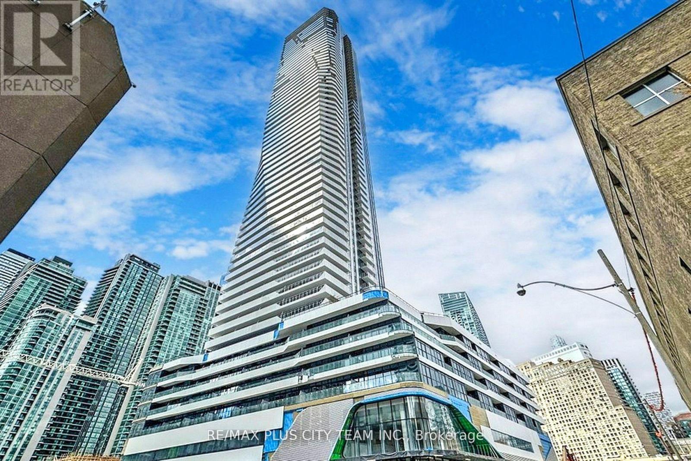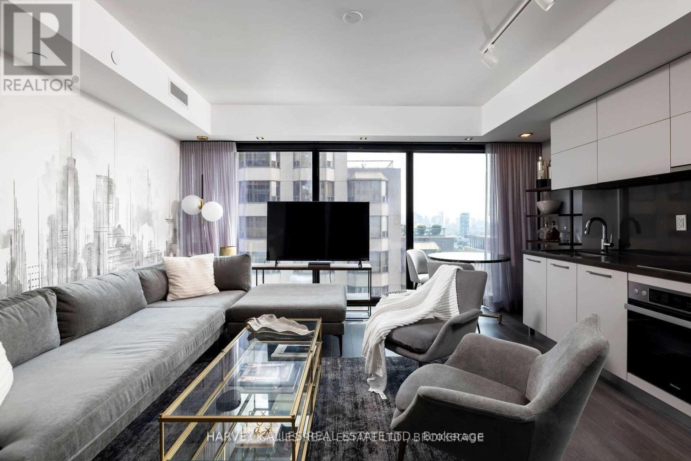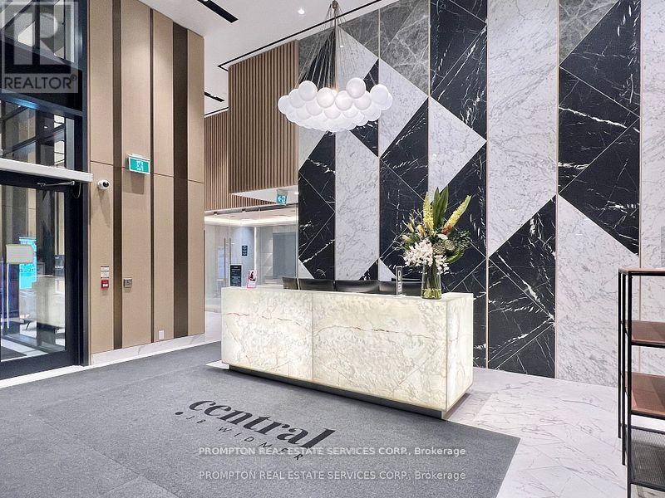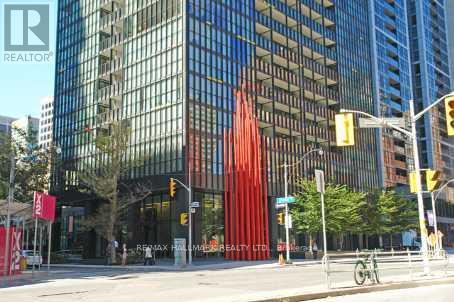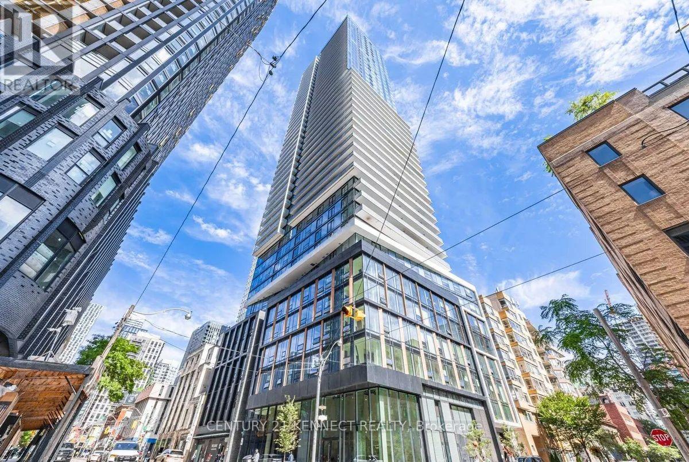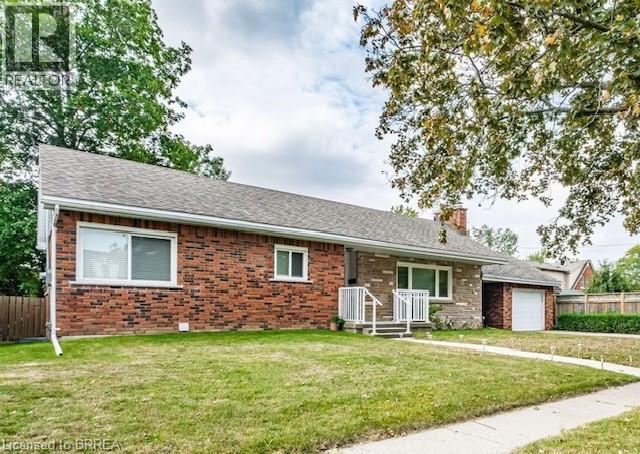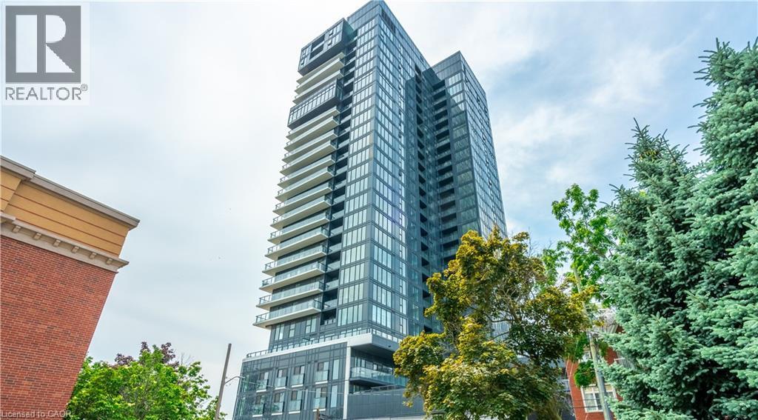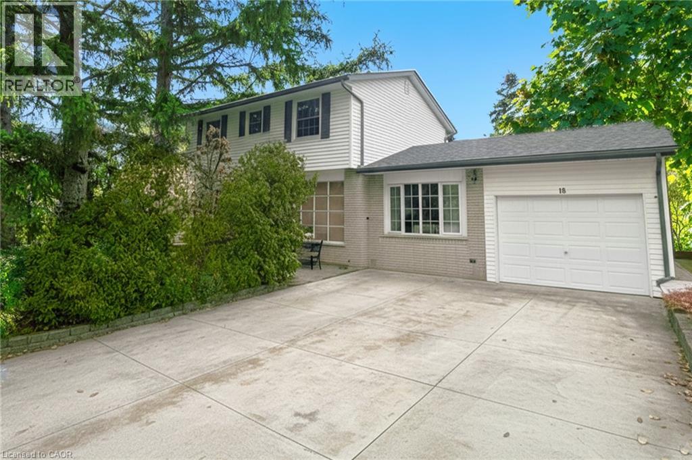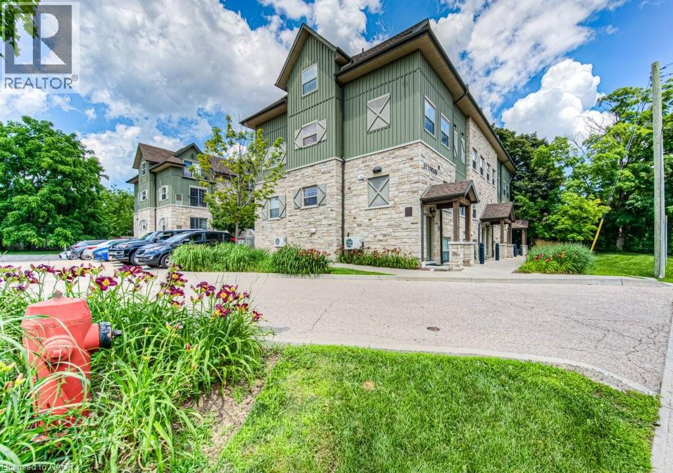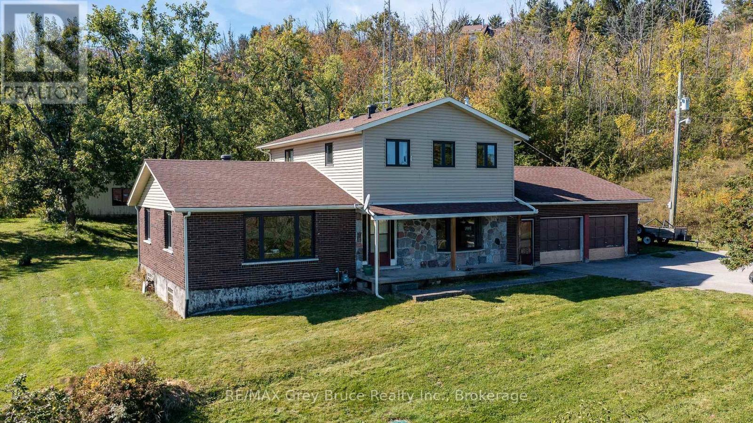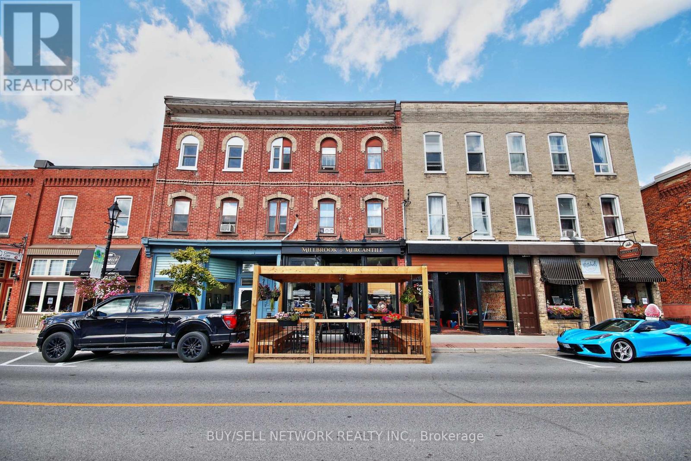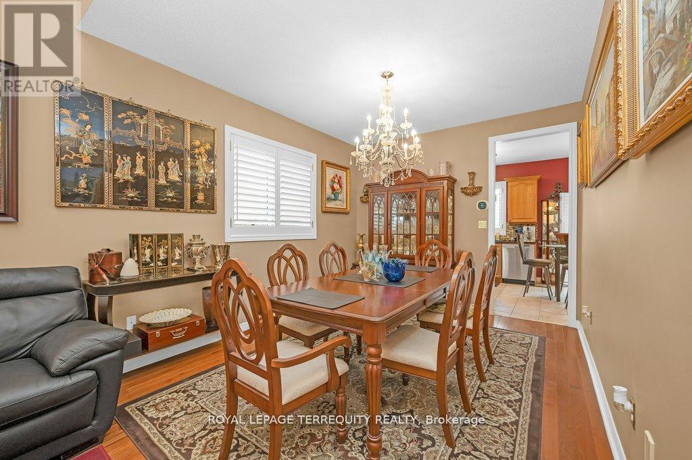1407 - 28 Freeland Street
Toronto (Waterfront Communities), Ontario
Experience downtown living at its finest in this stunning 2-bedroom corner suite offering panoramic city views and a bright, open layout. With 759 sq. ft. of interior space plus an 84 sq. ft. balcony, this home provides the perfect balance of comfort and style - ideal for both relaxing and entertaining. The suite features 9-foot smooth ceilings, a modern kitchen with integrated high-end appliances, and clean, contemporary finishes throughout. Both bedrooms are spacious and thoughtfully designed, providing functionality and privacy. Residents enjoy access to an impressive array of amenities, including a rooftop walking track, pet-friendly facilities with a dog run and pet wash station, and a multi-purpose amenity room. Located in the heart of downtown Toronto, you're just steps from Union Station, Scotiabank Arena, the CN Tower, Rogers Centre, and the Harbourfront. With premier restaurants, entertainment venues, and public transit right outside your door, this residence offers the ultimate in convenience and urban sophistication. (id:49187)
2208 - 188 Cumberland Street S
Toronto (Annex), Ontario
A sophisticated standard of luxury living! Welcome to Cumberland Towers in the heart of coveted Yorkville. One of the most glamorous neighbourhoods in the city. This elegant one bedroom with a den caters to all your needs, whether it's for a smart investment, personal residence or a "pied-a-terre". Beautiful clean finishes, Miele appliances, floor-to-ceiling windows, two large closets and a thoughtful layout. Hotel like amenities include: fitness centre, indoor pool, hot tub, roof-top garden, meditation studio, 24 hr Concierge & Valet Parking. Some of the best restaurants and designer boutiques right at your doorstep, Wholefoods Market, the world renown Equinox Gym, Barry's Bootcamp, Jaybird Pilates, Othership, Four Season Hotel, Hazelton Hotel, Museums, 3 subway stations, walking distance to U of T and the list goes on. This home offers a truly exceptional opportunity! (id:49187)
607 - 38 Widmer Street E
Toronto (Waterfront Communities), Ontario
Located In The Heart Of The Entertainment District And Toronto's Tech Hub. Bright and Spacious 2 Bed, 2 Bath, 698 sqft ( Corner Unit Features Double Closets w/ Organizers And Heated Over Sized Fully Decked Balcony. High-Tech Residential Amenities, Such as 100% Wi-Fi Connectivity, NFC Building Entry (Keyless System), State-Of-The-Art Conference Rooms with High- Technology Campus Workspaces Created to Fit The Increasingly Ascending "Work From Home" Generation, Refrigerated Parcel Storage For Online Home Delivery. *100 Walk Score* Perfect For Young Professionals * 5 Minute Walk To Osgoode Subway, Minutes From Financial And Entertainment District* Walk to Attractions Like CN Tower, Rogers Centre, TIFF Lightbox, Scotiabank Arena, Union Station, TTC/Subway, U of T, TMU, OCAD, Shopping, Clubs, Restaurants, Theatres and More* A MUST SEE! Move In JAN 1st And Enjoy! (id:49187)
2807 - 110 Charles Street E
Toronto (Church-Yonge Corridor), Ontario
Welcome to luxury sweet home at the 5 star X Condo by Yorkville. Gorgeous, bright, 2 bedrooms + 2 bathrooms, one parking spot including! Corner unit with beautiful open balcony, stunning north west view overlooking the city! State of the arts amenities outdoor pool, jacuzzi with cabanas and rooftop garden w/bbq. Party room, entertainment area and guest suite. Visitor parking, 24/7 concierge. Step way from subway station, universities and colleges. Yorkville Bloor restaurants and shops. (id:49187)
4708 - 89 Church Street
Toronto (Church-Yonge Corridor), Ontario
Corner Suite with Expansive South west Views, brand-new home in the heart of downtown! offers a spacious and contemporary open-concept layout, ideal for both entertaining and everyday living. The living, dining, and kitchen areas seamlessly flow together, flooded with natural light from floor-to-ceiling windows, luxury amenities such as a fully equipped fitness centre, rooftop terrace with BBQs, and 24/7 concierge service. Ideally situated just steps from the Financial District, Queen Subway Station, St. Lawrence Market, and the city's best dining, shopping, and entertainment. (id:49187)
75 Henderson Avenue
Brantford, Ontario
Prime Henderson Survey Location! Imagine life at 75 Henderson Ave! This charming all brick detached home in a sought-after Brantford neighbourhood offers more than just a place to live – it provides a smart financial solution with a built-in mortgage helper for young couple starting out or elderly couple who want a supplementary income. Enjoy comfortable living on the main floor with 3 bedrooms & 4pc bath and 2 bedrooms & full bath on lower level, fully renovated, legal secondary suite downstairs helps offset your mortgage costs or perfect for your inlaws. Main floor is rented on a month to month basis for $2,400 per month plus utilities and downstairs is $1,900 per month on a month to month basis plus utilities. Benefit from the peace of mind of separate entrances & utilities, individual HVAC systems, appliances, and tankless water heaters in each unit, all updated in 2021 with full permits and inspections. It's the perfect blend of homeownership and financial flexibility. Attached garage, large lot 74'x133' with fenced yard. Steps to St John's High School & James Hillier School. Location Location Location! Don't miss out on this great opportunity to live in a sought after location! (id:49187)
370 Martha Street Unit# 2206
Burlington, Ontario
This bright 1-bedroom, 1-bath condo offers stunning west-facing views of Lake Ontario, complemented by a private balcony and large windows that let in plenty of natural light. The upgraded Kitchen features Whirlpool appliances, a spacious island, and in-suite laundry for added convenience. The cozy bedroom and 4-piece bathroom complete the space. Included with the unit are one underground parking spot and a storage locker. Enjoy building amenities such as a Gym, Party room, Rooftop patio, Outdoor pool, and 24-hour Concierge service. Located just steps from the Lake, Restaurants, Shops and Highways. (id:49187)
18 Jasper Drive
Stoney Creek, Ontario
Welcome to 18 Jasper! Your private Stoney Creek sanctuary. Discover a truly peaceful living experience in this charming 4-bedroom home, nestled on a sun-filled corner lot in Olde Towne Stoney Creek. This private and quiet location offers the perfect blend of suburban tranquility and convenient urban access. Move-in ready interior Step into a home bathed in natural light, where a huge kitchen awaits the family chef. The kitchen features a generous center island, a convenient wall oven, and ample cupboard space for all your storage needs. Enjoy the comfort of 4 spacious bedrooms and 1.5 baths, including a 3-piece bathroom with a modern walk-in shower. The fully finished basement adds significant living space, perfect for a media room, home gym, or children's play area. Prime corner lot with exceptional parking The exterior is designed for low-maintenance living and maximum convenience. This corner lot offers a private, pool-sized backyard, ideal for entertaining or creating your dream outdoor oasis. A concrete driveway provides parking for up to four cars, in addition to the attached garage. The recent 2020 roof and shingle replacement, along with new gutter guards, provide peace of mind for years to come. Unbeatable location and amenities Your new home is in a highly sought-after neighbourhood, with a one-minute walk to the bus stop and easy access to the QEW and the new Centennial GO station, making any commute a breeze. Enjoy the walkability to local schools, including St. Martin of Tours, Collegiate Elementary, St. John Henry Newman, and Orchard Park Secondary. For all your shopping needs, Fiesta Mall and Eastgate Square are just minutes away. Experience the very best of Stoney Creek living in this lovingly maintained home. Schedule your private tour today! (id:49187)
112 Union Street E Unit# A103
Waterloo, Ontario
Welcome to this impeccably maintained executive condo, perfectly located just minutes from both Uptown Waterloo and Downtown Kitchener. With easy access to the highway and just steps from the LRT, this move-in-ready home is ideal for professionals and commuters alike. Thoughtfully designed with a highly functional layout, the unit features high-end finishes, abundant natural light, and a completely carpet-free interior. The spacious open-concept kitchen is equipped with stainless steel appliances, quartz countertops, and generous cabinet space—perfect for cooking and entertaining. Additional highlights include 9-foot ceilings, pot lights, fresh paint and all new flooring throughout, a cheater en-suite from the primary bedroom, and the rare bonus of a second entrance to the unit. Modern construction ensures low utility costs, and the location can’t be beat—just steps to the Spur Line Trail, Waterloo Town Square, the Kitchener Tannery District, University of Waterloo and Wilfrid Laurier University, great restaurants, and fresh markets. Don’t miss your chance to live in a vibrant, walkable community! (id:49187)
138558 Grey Road 112 N
Meaford, Ontario
Discover the rare opportunity to own 78 acres perched high on sought-after Irish Mountain in the Township of Meaford, offering breathtaking panoramic views of Georgian Bay and the surrounding countryside. From sunrise over the water to rolling hills and farmland in every direction, the scenery is truly spectacular, and newer windows throughout the home allow you to take it all in from nearly every room. This two-storey home features a double garage, a large detached shop, and a layout full of potential. The main-floor features the kitchen which is open to the dining room and a breakfast nook as well has a main-floor office, convenient laundry room plus the living and additional family room. Upstairs, you'll find a spacious primary bedroom with a walk-in closet and ensuite, plus two additional bedrooms. The basement is unfinished and ready for development. While some cosmetic updates are needed, the property presents an exceptional chance to transform it into a stunning retreat. With its expansive acreage, incredible vistas, and prime location, this is a one-of-a-kind offering in beautiful Meaford. (id:49187)
28 King Street E
Cavan Monaghan (Millbrook Village), Ontario
A true Main Street standout! This rarely offered mixed-use building in the heart of Millbrook features a bright, established commercial storefront on the main level along with two spacious 2-bedroom residential units above. Both upper apartments offer generous layouts and excellent rental potential, making this an attractive and stable investment. Rich in charm and character, the property has even been selected for multiple film shoots, showcasing its curb appeal and prime location. With strong foot traffic, a growing community, and flexible uses, this building is ideal for investors, entrepreneurs, or those seeking a live-work setup. Additional highlights include separate heat and hydro for all units and off-street parking at the rear. Don't miss this opportunity to own a piece of Millbrook's thriving, historic downtown! Please do not visit the property without an appointment (id:49187)
15 Armour Crescent
Hamilton (Meadowlands), Ontario
Welcome to 15 Armour Crescent, a beautifully maintained freehold detached home in Ancaster's prestigious Meadowlands community. This spacious 4-bedroom, 3-bathroom residence offers over 2200 sq ft of carpet-free living space with a blend of brick, vinyl siding, and stucco exterior. Located on a quiet crescent, it's ideal for families seeking comfort, security, and convenience. The home features a bright open-concept layout with hardwood floors throughout, a modern kitchen with granite counters, and a walkout to a fully fenced backyard with a paved patio. The oversized double garage (8' door height) and extended driveway offer ample parking, with free street parking available for guests. Upgrades include a newer roof (2021) with enhanced attic airflow, some newer windows, upgraded insulation, monitored sump pump, central vacuum rough-in, and wood shutters. For tech-savvy living, enjoy Fiber to the Home internet, a monitored alarm system, CCTV, and video intercom. Located minutes from Hamilton Golf & Country Club-home of the Canadian Open-and surrounded by scenic ponds, trails, and waterfalls. Close to top-rated schools, parks, shopping, dining, and Hwy 403 access. Transit-friendly with GO service nearby. This home offers a rare combination of elegance, efficiency, and location in one of Hamilton's most desirable neighbourhoods. (id:49187)

