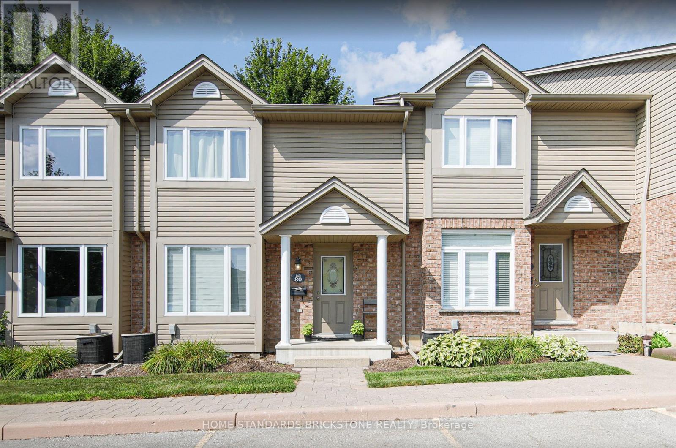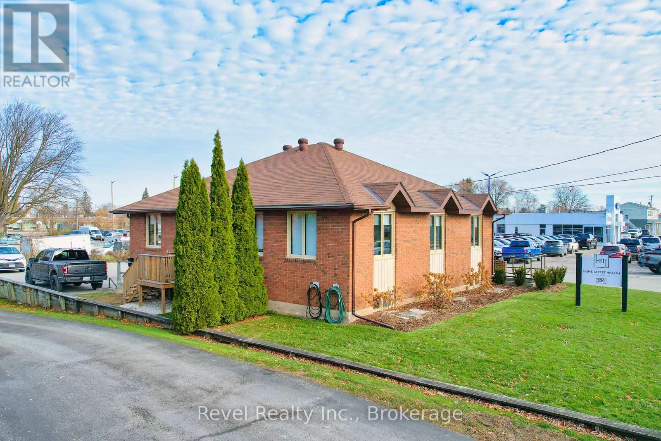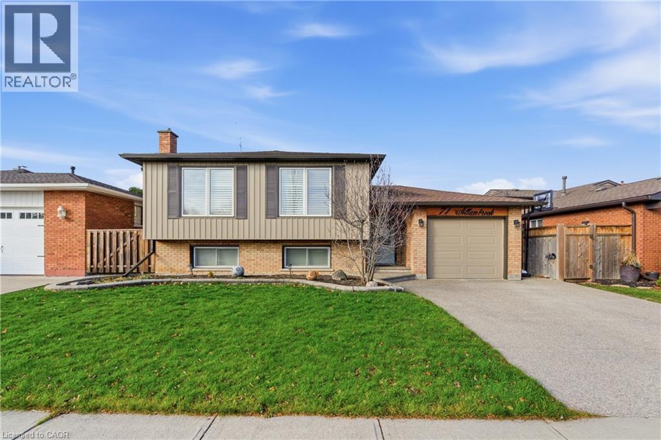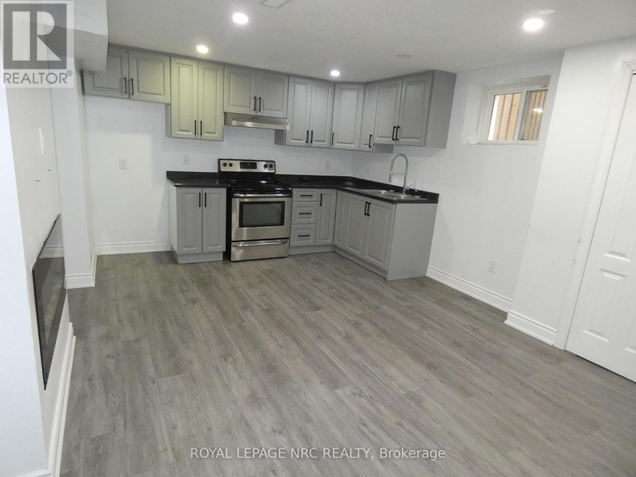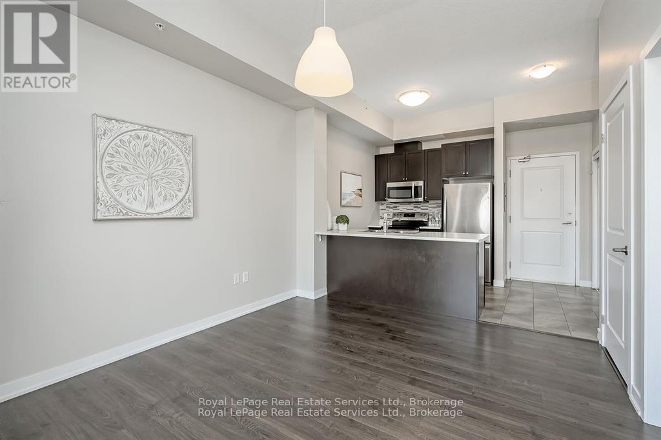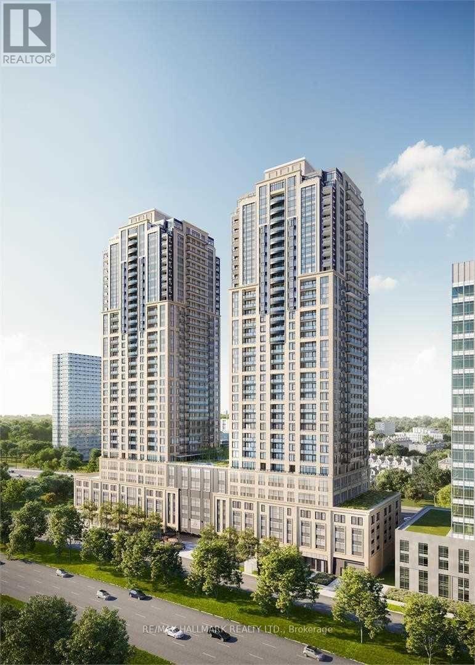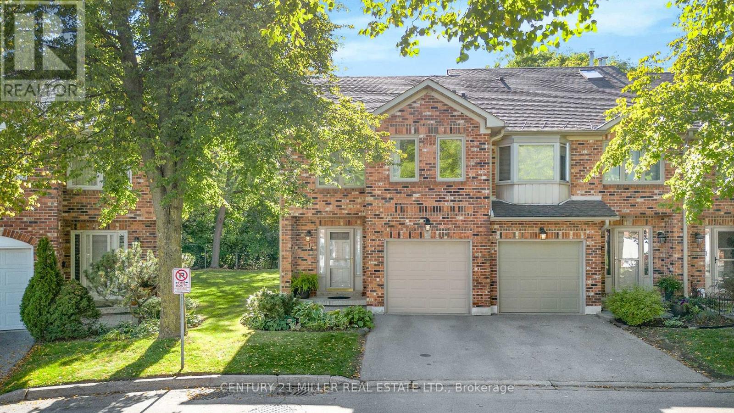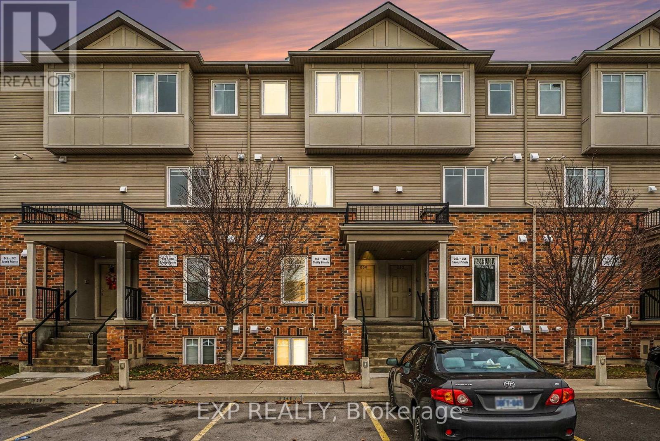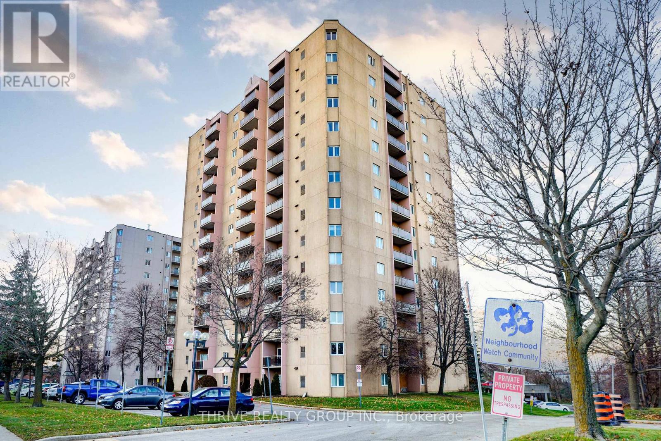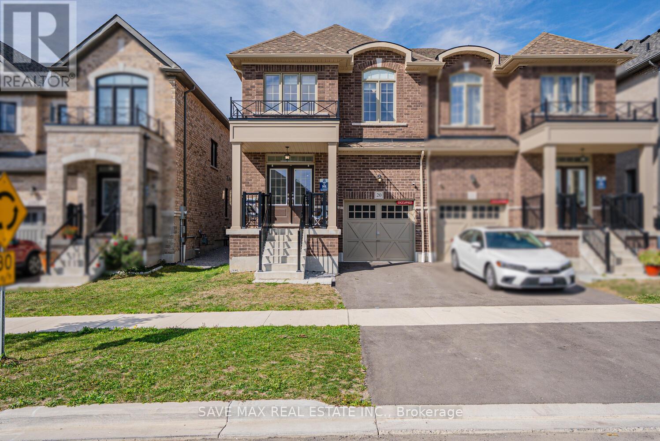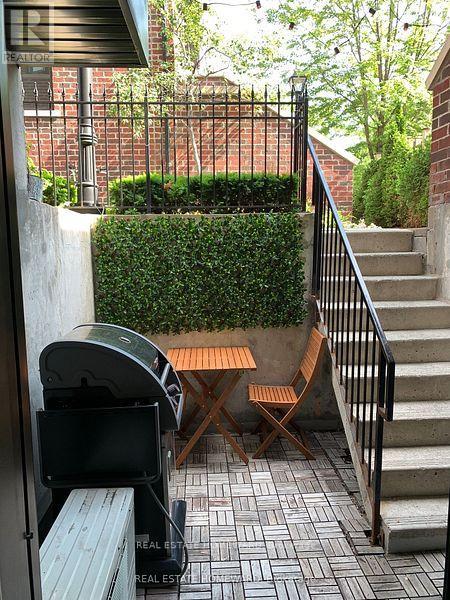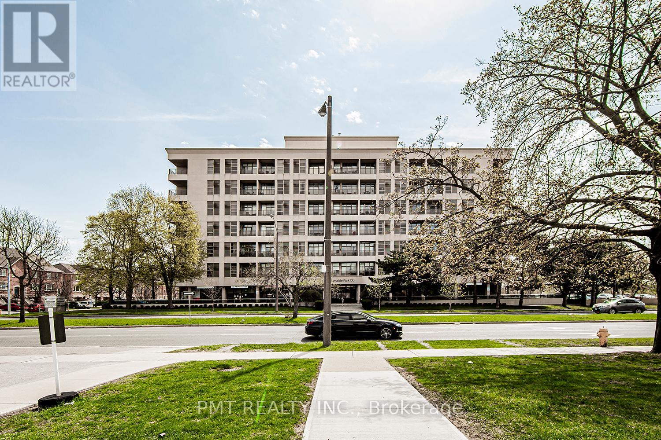80 - 1320 Savannah Drive
London North (North C), Ontario
Welcome to this beautifully maintained 3-bedroom, 2-bathroom Rembrandt condo, perfectly situated in Londons desirable north end. This unit offers both privacy and a sense of community.Step inside and enjoy a bright, open living space with laminat floors, a cheerful kitchen with ample cupboard space, and a spacious eating area that walks out to your private sundeck perfect for entertaining or relaxing evenings. The oversized master bedroom offers plenty of closet space, while two additional bedrooms provide room for family, guests, or a home office.The finished lower level adds even more living space, ideal for a family rec room, teens, or cozy movie nights. A making a third bathroom gives you flexibility for future upgrades.Low condo fees make this property both affordable and practical, with snow removal included for carefree winters. Five appliances are also included. Location, Location, Location!Minutes from Masonville Mall, YMCA, public library, and Mother Teresa School. A YMCAis right nearby, offering endless amenities for an active lifestyle.This condo is move-in ready and offers the perfect balance of comfort, and community. Whether youre a young professional, growing family, or downsizing, this is a fantastic opportunity to live in one of Londons premier neighbourhoods. Refrigelator., Dryer, Stove, Washer (id:49187)
339 Hume Street
Collingwood, Ontario
Lower-level professional suite for lease at 339 Hume Street, ideally located just minutes from Collingwood General & Marine Hospital, pharmacies, shopping, and the vibrant downtown core. Offering approx. 745 sq. ft. with its own private entrance directly from the parking lot, this versatile space has previously been used as professional offices, a physiotherapy clinic, and a chiropractic practice. The upper level is an owner-occupied medical clinic, making this an excellent opportunity for complementary health, wellness, or professional services. There is one building parking spot and free parking on Minto street that provides easy access for clients and staff. Zoning (C4/C5) allows for a broad range of commercial and medical/professional uses-tenant to verify specific use with the Town of Collingwood. (id:49187)
71 Allanbrook Street
Stoney Creek, Ontario
Welcome to 71 Allanbrook Street in a welcoming Stoney Creek Mountain community. This raised bungalow offers 3 + 2 bedrooms and 2 full baths. A bright foyer opens into a warm and inviting living space, enhanced by hardwood floors. The spacious living and dining area flows into a custom kitchen featuring granite countertops, stainless steel appliances, and attractive board and batten detailing. The primary bedroom includes sliding doors to a private deck. Two additional bedrooms and a well-appointed 5-pce bathroom complete the upper level. The lower level provides a generous rec room, 2 bedrooms, a 3-pce bathroom, and a laundry area with a tankless water heater. Step outside to a private backyard oasis complete with a heated in ground pool and an expansive entertaining area. An attached garage, exposed aggregate driveway, and updated siding add to the home’s appeal. Conveniently located close to the Red Hill, Linc, QEW, hiking trails, schools, the community centre, and shopping. (id:49187)
Lower Unit - 7857 Sassafras Trail
Niagara Falls (Brown), Ontario
Available immediately. Nice 2 bedroom basement apartment. Also well suited for 1 bedroom apartment plus office/den. Separate side entrance. Separate hydro meter, rest of utilities split with main floor tenants. Great location, excellent schools. Shopping, Rec.Centre, quick highway access. Close proximity to new hospital. (id:49187)
405 - 5010 Corporate Drive
Burlington (Uptown), Ontario
Stunning Penthouse in the Trendy Vibe Condos! Stylish 1-bedroom, 1-bath condo featuring airy 10-ft ceilings and a bright, open-concept layout. The modern kitchen boasts stainless steel appliances, a sleek backsplash, and a breakfast barperfect for casual dining or entertaining. The spacious living room opens to a private balcony, while the primary bedroom offers a generous closet. Enjoy a 4-piece main bath and the convenience of in-suite laundry with newer washer & dryer. Includes 1 underground parking spot and 1 locker. Residents enjoy premium amenities: fitness centre, party/meeting room, theatre room, rooftop patio, and ample visitor parking. Located minutes from major highways, GO Transit, restaurants, shopping, and more- ideal for young professionals, executives, or downsizers! (id:49187)
2501 - 1928 Lake Shore Boulevard W
Toronto (High Park-Swansea), Ontario
Never Lived In Beautiful One Bed Plus Den Unit With 2 Full Baths At Mirabella. Nestled Between High Park & Lake Ontario. Building Boasts Over 20,000 Sqft Of Indoor And Outdoor Amenities Like Swimming Pool, Sauna, Fitness Centre, Furnished Guest Suites, Bbq Area, Outdoor Terrace With Incredible Views, To Name A Few. Situated Conveniently With Access To Hwy 427, Gardiner, Qew & Transit. Step Out Your Door To Trails, Parks And The Amazing Downtown Waterfront. (id:49187)
16 - 2230 Walkers Line
Burlington (Headon), Ontario
Welcome to this stunning southwest-facing end-unit townhome, ideally situated on a private ravine lot in the highly sought-after Headon Forest neighbourhood. Offering over 1,700 sq. ft. of beautifully finished living space across four levels, this home seamlessly blends natural tranquility with modern convenience just moments from top-rated schools, parks, shopping, restaurants, and major highways including the 407 and QEW. The bright and airy main level features a well-designed open-concept layout, enhanced by laminate flooring, abundant natural light, and a cozy gas fireplace in the living room with shutters. The updated kitchen is both stylish and functional, offering quartz countertops, stainless steel appliances, and a dedicated breakfast area with skylights and serene views of the ravine and back patio. A spacious foyer provides access to a single-car garage, ample closet storage, and a convenient 2-pc powder room. Upstairs, the expansive primary bedroom overlooks the ravine and features large windows, a walk-in closet, and a beautifully updated 3-piece ensuite complete with double sinks and a large glass-enclosed shower. The generous second bedroom also enjoys its own private 3-pc ensuite, making it perfect for guests or family. A separate laundry room with a full-size washer and dryer and a deep laundry tub adds convenience and functionality. The versatile third floor offers a spacious open area with laminate flooring and two skylights, filling the space with natural light. Ideal as a third bedroom, home office, gym, or recreation room, this level adapts to suit a variety of lifestyle needs. The finished basement features a large, divided multi-use living space, perfect for a media room, guest suite, or hobby area. It also includes a 3-pc bathroom and plenty of additional storage options. Step outside to your private, beautifully landscaped backyard, featuring mature trees, views of the ravine, and sun-filled afternoons thanks to the southwest exposure. (id:49187)
250 Shanly Private
Ottawa, Ontario
Exceptional Opportunity To Own A Beautiful Upper-Level Condo At An Outstanding Price! Welcome To 250 Shanly Private, A Bright, Spacious, And Fully Refreshed 2-Bedroom, 2-Bath Condo Townhome Ideally Located In The Heart Of Family-Friendly Barrhaven. Perfectly Positioned Directly Across From The Minto Recreation Complex, This Home Combines Everyday Convenience With Exceptional Lifestyle Appeal. This Lovely Property Offers Two Private Balconies, One Off The Living Room And Another Off The Primary Bedroom Providing Peaceful Outdoor Spaces For Morning Coffee Or Evening Relaxation. Even More Impressive Is The Rare Bonus Of Two Dedicated Parking Spots, Delivering Tremendous Flexibility For Families, Couples, Guests, Or Tenants! Inside, The Sun-Filled Main Level Features A Welcoming Open-Concept Layout With Modern Pot Lights, A Spacious Living Area, And A Large Kitchen Offering Excellent Storage, Ample Counter Space, And Convenient In-Unit Laundry Discreetly Tucked Behind Closet Doors. The Entire Home Has Been Freshly Painted Top To Bottom, Creating A Clean, Modern, And Move-In-Ready Environment. Recent Professional Electrical Work Has Also Been Completed To Neatly Conceal Wiring, Enhancing The Overall Finish And Functionality. Upstairs, The Generous Primary Bedroom Includes Double Closets, A Private Balcony, And Cheater Ensuite Access. The Second Bedroom Offers Ideal Space For Children, Guests, Or A Home Office. Located Steps From Top-Rated Schools, Public Transit, Parks, Shopping, Stonebridge Golf Club, And Tennis Courts Directly Across The Street, This Home Supports A Vibrant, Active, And Community-Focused Lifestyle. A Fantastic Opportunity For First-Time Buyers, Downsizers, And Investors Seeking An Updated, Well-Located, And Move-In-Ready Home. *Some Photos Virtually Staged.* (id:49187)
1403 - 860 Commissioners Road E
London South (South H), Ontario
An excellent opportunity for homeownership in a well-run, self-managed condominium community in a highly convenient South London location. This condo is now vacant and ready for its next owner.The generous living room opens onto a private balcony and connects seamlessly with the dedicated dining area.The galley kitchen offers amply space to design a functional layout with lots of storage and prep space.The primary bedroom features a large closet and easily accommodates a full suite of furniture. A second bedroom comes complete with an exceptionally deep closet. The unit also includes a 4-piece bath, an in-suite storage/laundry room, and a welcoming foyer with additional closet space. It's truly a well-designed floor plan. A standout feature of this property is the impressive list of amenities rarely found at this price point. Residents enjoy a common fitness centre with an exercise room, dry sauna, heated outdoor pool, and tennis court-ideal for staying active without leaving home. Covered parking is available on a first-come, first-served basis, parking space is not assigned.Transit is conveniently located right outside the entrance, and the unit is within walking distance to Victoria Hospital, Parkwood Hospital, shops and restaurants. Quick access to the 401 makes this an excellent choice for commuters as well. Perfect for first-time buyers, looking to downsize or investors looking to add to their portfolio. Some photos have been virtually staged. One Parking spot included with unit. (id:49187)
20 Bertram Gate
Whitby, Ontario
Welcome to Queens Commons pristine gem, a 2023 build offering Aprox 1,900 sq. ft. of thoughtfully designed living space with over $35,000 in premium upgrades. This elegant home features four spacious bedrooms and three washrooms, highlighted by nine-foot ceilings on the main floor and matte-finish engineered hardwood flooring. The family room is centered around a cozy fireplace, while the gourmet kitchen showcases granite countertops, modern cabinetry, and an electronic stove. An upgraded oak staircase leads to the second level, where the primary suite boasts expansive walk-in closets and a spa-inspired five-piece ensuite with a freestanding tub and frameless glass shower. A conveniently located second-floor laundry room adds everyday practicality, and the basement includes a three-piece rough-in for future possibilities.Set in a prime Whitby location, this home is only five minutes from Highways 401 and 412, with easy access to grocery stores, a pharmacy, and Tim Hortons. It is within walking distance to one of Durhams largest multi-specialty medical clinics and a new school scheduled to open next year. A brand-new food plaza is also set to be built nearby, adding further convenience, while parks and trails enhance the communitys family-friendly appeal.With full Tarion New Home Warranty coverage, 20 Bertram Gate offers the perfect combination of comfort, quality, and peace of mind. (id:49187)
13 - 150 Broadview Avenue
Toronto (South Riverdale), Ontario
Prime Leslieville and Riverside At Your Doorstep. This Great Space At Riverside Towns is Tucked In A Quiet Pocket Just Steps To Vibrant Queen East And Broadview Hotel. Comfortable 1 Bedroom Apartment With Open Concept Layout. Large Terrace For Entertaining With Gas Hookup for BBQs. Outstanding Location! Queen-King-Dundas-Broadview TTC Options At Your Disposal, Steps To Great Trails And Parks, Restaurants, Shops, Groceries. Avoid Elevator Headaches and Come enjoy low rise living and see what This Amazing Neighbourhood Has To Offer. (id:49187)
606 - 1 Leaside Park Drive
Toronto (Thorncliffe Park), Ontario
Welcome to Leaside Park Condominiums! This bright and private suite offers a comfortable and functional layout, featuring an eat-in kitchen, a spacious walk-in closet, and floor-to-ceiling windows that fill the home with natural light. Move-in ready and perfectly located, this unit provides exceptional convenience and comfort. Enjoy being just steps from Costco, East York Town Centre, local parks, trails, shops, and the DVP, with TTC bus stops right at your doorstep. The building offers excellent amenities, including a fitness centre, library, bike storage, and a party room ideal for entertaining. Residents also benefit from nearby public pools and tennis courts perfect for an active, connected lifestyle in a thriving East York community. (id:49187)

