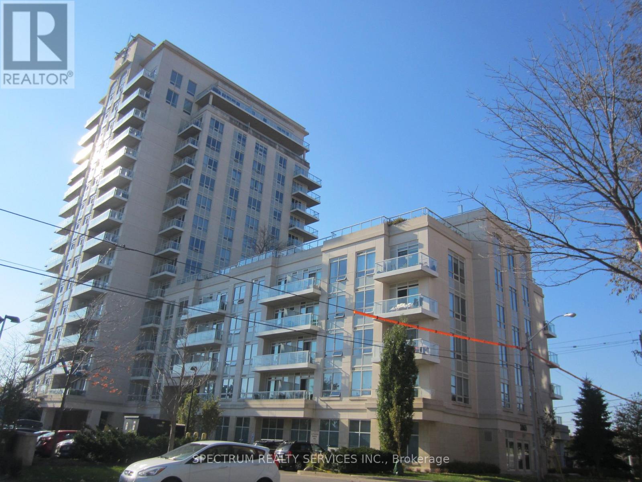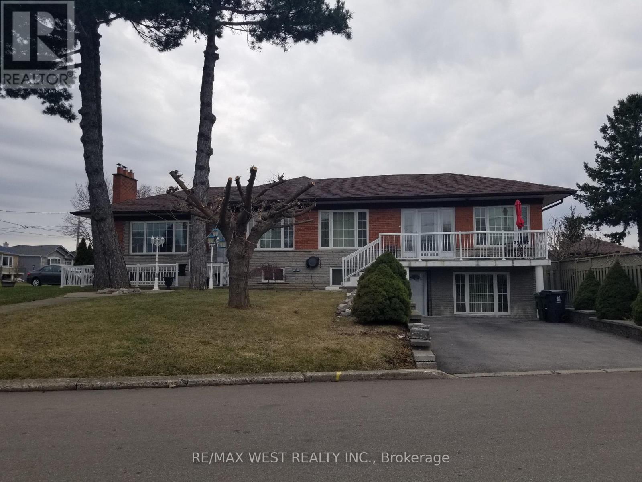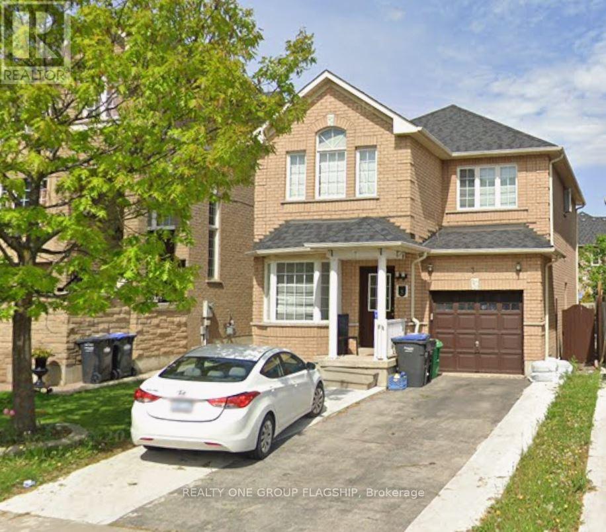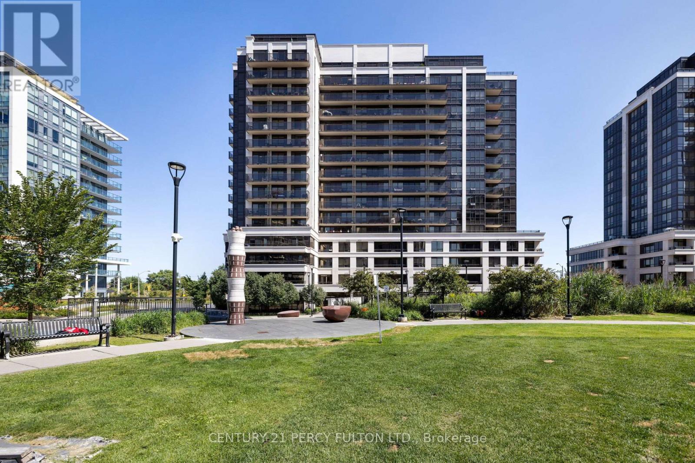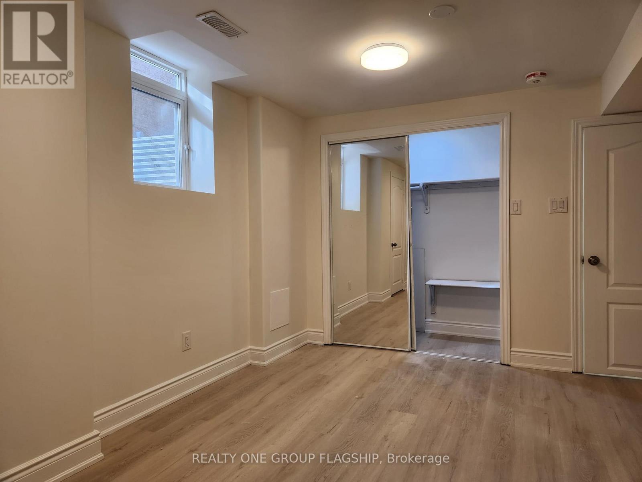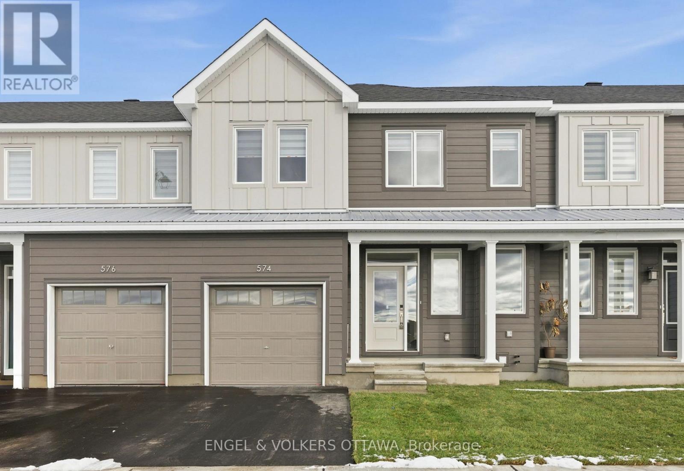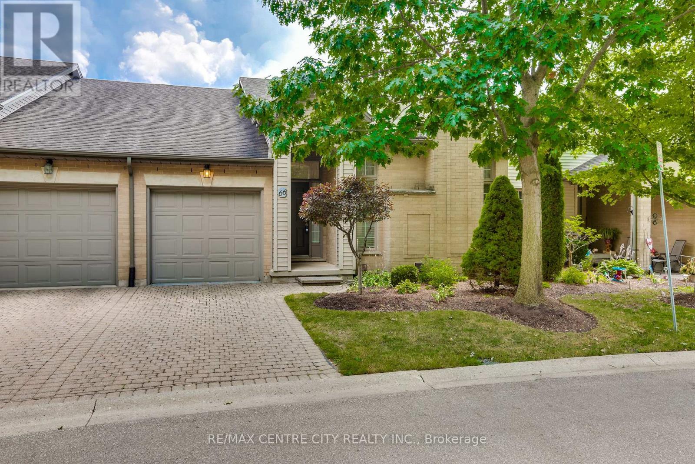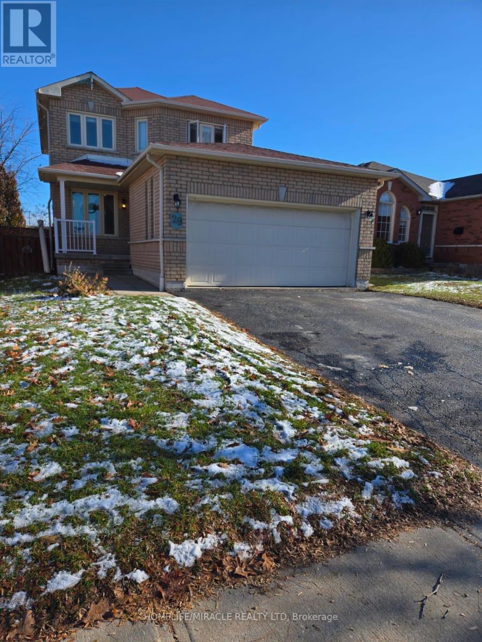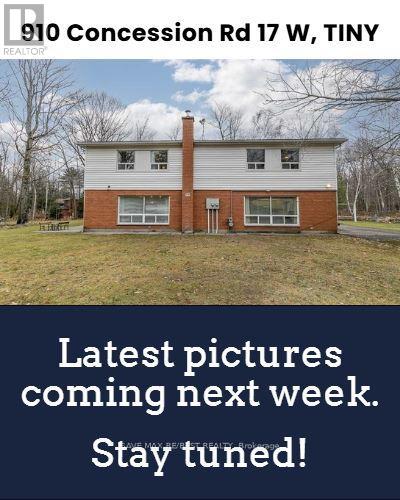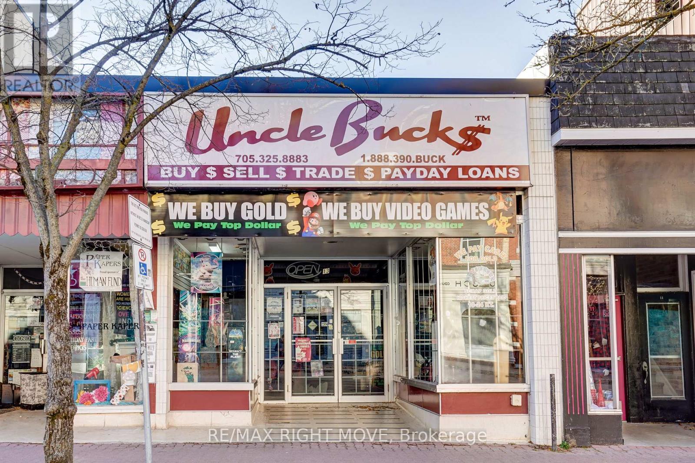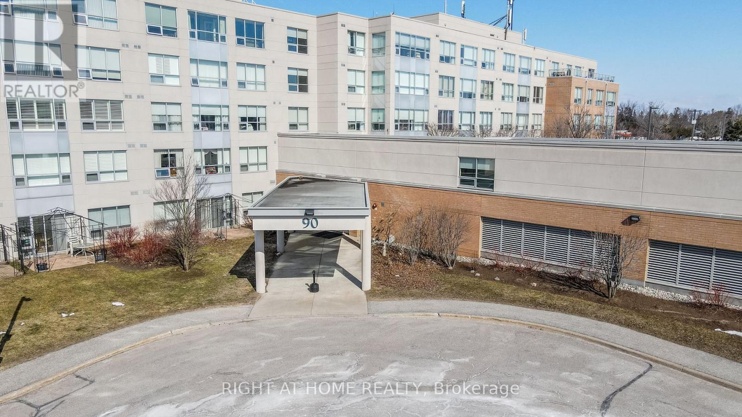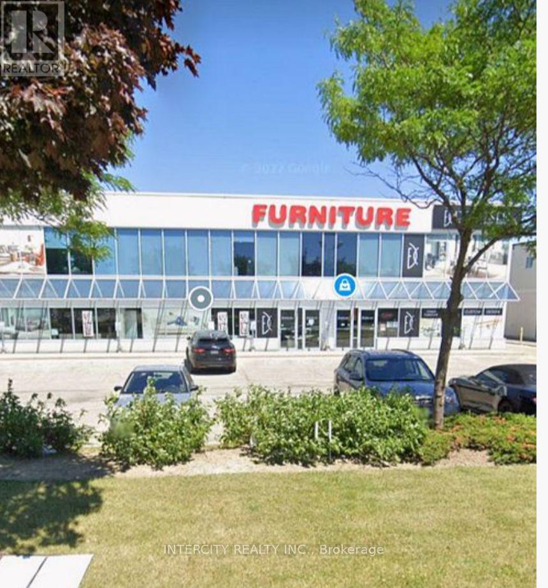508 - 3865 Lake Shore Boulevard W
Toronto (Long Branch), Ontario
Great Building, Great Location, Great Unit, almost 800 sqft. This large 1-bedroom + Den with 2 full baths is perfect for a couple. Close to Lake Ontario and Marie Curtis Park and right across the Long Branch GO Train station, Close to Hwy 427 and QEW, One parking spot and Locker. (id:49187)
84 Denbigh Crescent
Toronto (Downsview-Roding-Cfb), Ontario
Bright one-bedroom lower level walk-out unit with separate front entry, ideal for one person & located in a quiet neighbourhood. Available for immediate or flexible occupancy. Conveniently close to TTC, shops, York University, Humber River Hospital, Highways 400/401. Rent includes: heat, hydro, water & shared laundry. Tenant Pays: liability & content insurance as well as cable, phone & internet*Non-smoker, please (id:49187)
3 Cedarvalley Boulevard
Brampton (Northwest Sandalwood Parkway), Ontario
Spacious 3 bedrooms, 3 washrooms with 3 car parking's detach home for rent, Located in a prime, convenient neighborhood-perfect for comfortable living. (id:49187)
801 - 1 De Boers Drive
Toronto (York University Heights), Ontario
This Large 1 Bedroom Plus Den And 2 Washrooms With 1 Parking Spot & Large Balcony! This Unit Is Bright, Spacious And Clean! Move-In Ready! Is In A Fantastic Location That Is Just Steps From Downsview Subway,401, Yorkdale And York University! Great Amenities In Building Which includes Indoor pool, Jacuzzi, Golf simulator, Gym and 24 hr. Concierge. (id:49187)
3 Cedarvalley Boulevard
Brampton (Northwest Sandalwood Parkway), Ontario
Ready to move in! Legal 1-bedroom, 1-bathroom basement apartment with a separate side entrance. Features include ample storage, an independent laundry unit, and a spacious bedroom. Located in a prime, convenient neighborhood-perfect for comfortable living. (id:49187)
574 Oldenburg Avenue
Ottawa, Ontario
Be the first to live in this modern, newly built townhome located in the heart of Richmond. Set in a growing neighbourhood surrounded by parks, schools, trails, and everyday conveniences. This location is perfect for tenants seeking a fresh, modern home with a strong community (small town) feel. Thoughtfully designed with an open-concept main floor, this layout features hardwood and tile flooring, a bright living and dining area, and a crisp kitchen complete with stainless steel appliances, quartz countertops, and a spacious breakfast bar ideal for morning coffee or casual meals. Upstairs, you'll find three well-appointed bedrooms, including a generous primary retreat with a private ensuite bathroom, plus a full main bath for family or guests to serve the other two bedrooms. The home is finished with custom blinds throughout, adding both elegance and functionality. The fully finished lower level extends your living space with a cozy family room, dedicated laundry, and plenty of storage. Garage entry with easy access to the kitchen and lower level. Available Dec 1st, no pets. (id:49187)
66 - 250 North Centre Road
London North (North R), Ontario
Located in a desirable North London condo community near Masonville Mall, Western University, and University Hospital, this one-floor home with a walkout lower level offers space, comfort, and convenience. The main floor features 2 bedrooms and 2 full bathrooms, including a primary suite with walk-in closet and ensuite. A bright eat-in kitchen opens to a private, covered deck, while the living room area boasts 10-foot ceilings, a gas fireplace, and skylight. The lower level is ideal for guests, offering a large family room, third bedroom, full bath, and walkout to a brick patio. You'll also find a massive unfinished area perfect for a workshop, craft space, or future finished living space, plus a handy cold room and extra storage under the stairs. Additional perks include central vacuum, a built-in hallway credenza, ample closets in every bedroom, and a charming gazebo in the common area for your enjoyment. Guest parking is available. Perfect for downsizing or those seeking easy one-floor living. (id:49187)
29 Nicholson Drive
Barrie (Ardagh), Ontario
Welcome to 29 Nicholson Drive, a well maintained fully detached home in Barrie's desirable Ardagh neighbourhood. This property offers 3+1 bedrooms and 3 bathrooms above grade plus a finished walk out basement with an additional bedroom and large living area, ideal for extended family or future secondary suite potential. Located close to top rated schools, parks, trails, shopping, commuter routes and essential amenities. Recent updates include a new furnace and A/C (2024), newer washer, dryer and dishwasher (2023), and a freshly tarred driveway leading to a double car garage. The walk out basement provides excellent versatility for guests, in law living, rental potential or additional family space. A great opportunity in a sought after community. (id:49187)
#b - 910 Concession Rd 17 W
Tiny, Ontario
A sweet spot of tranquil country living, yet close to all amenities. Great spot to enjoy a peaceful countryside lifestyle while still being just 20 minutes from Midland. This newly renovated property features a beautifully appointed semi-detached homes on the same large lot, complete with lovely views of Georgian Bay. This 5 bedroom 1.5 baths unit is perfect for anyone wanting to truly experience the winter wonderland this season. It keeps the old-world charm intact while offering updated facilities, renovated kitchens, and a fully furnished setup. The main floors have large windows that bring in great natural light, and the expansive yard includes a firepit and gas BBQ for relaxed evenings. Yard and parking are shared with the other unit (which is currently vacant).Tenants are responsible for all utilities. (id:49187)
13 Mississaga Street E
Orillia, Ontario
Excellent commercial opportunity in the heart of downtown Orillia! This well-maintained 1,724 sq. ft. commercial building, complete with a full usable lower level, will be vacant and available January 1, 2026. The roof was redone in 2020, offering peace of mind and reduced future maintenance costs. Previously operated as a Buy/Sell/Trade, Payday Advance, and Cheque Cashing business, this sale includes the land and building only. Located in a prime downtown area-just steps to parks, the waterfront, dining, and strong pedestrian traffic-this property offers excellent visibility and flexibility for a wide range of commercial uses. A great opportunity for an investor or owner-operator seeking a solid, well-kept building in a thriving location. (id:49187)
309 - 90 Dean Avenue
Barrie (Painswick South), Ontario
his Essa Suite is 1100sq ft with 2 bedrooms, 2 full baths with one shower walk-in with safety bars. Primary bedroom has his and hers closets and ensuite bath. The second bedroom closet has built-in Wardrobe. There is also a large living room/dining room and a separate solarium. It has a lovely upgraded kitchen with stainless steel appliance and ceramic back splash, and a Seineg Ceiling Fan. The Terraces of Heritage Square is an Adult over 60+ building, with lots of amenities. These buildings were built with wider hallways and with handrails. Ground floor lockers and a ground floor covered but open aired garage with designated parking spots and a car wash station. Gorgeous roof top gardens off the second floor, and so much more. Bathrooms with safety bars and heat lamps. Its independent living with all the amenities you will need. Walking distance to the library, restaurants and groceries. ** Open House tour every Tuesday at 2pm Please meet in lobby of 94 Dean Ave ** (id:49187)
9a, 2nd Floor - 51 Jevlan Drive
Vaughan (East Woodbridge), Ontario
NEWLY DIVIDED 2ND FLOOR UNITS, SPACIOUS, FOR LEASE IN A HIGH TRAFFIC DESIRABLE AREA IN THE HEART OF WOODBRIDGE. MANY LARGE DRAW STORES CLOSE BY SUCH AS; THE HOME DEPOT, TESLA, THE BRICK, DAMIANI JEWELLERS & WALMART. MANY USES POSSIBLE FOR THE NEW TENANTS. ATTACH SCHEDULE 'B' WITH OFFERS. (id:49187)

