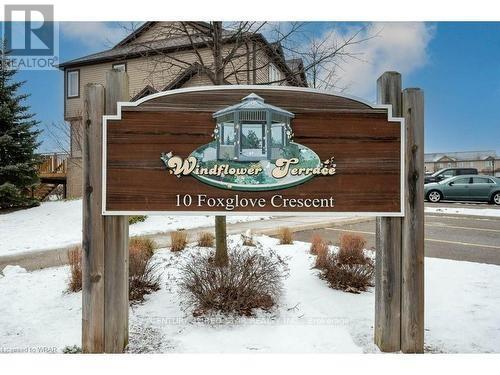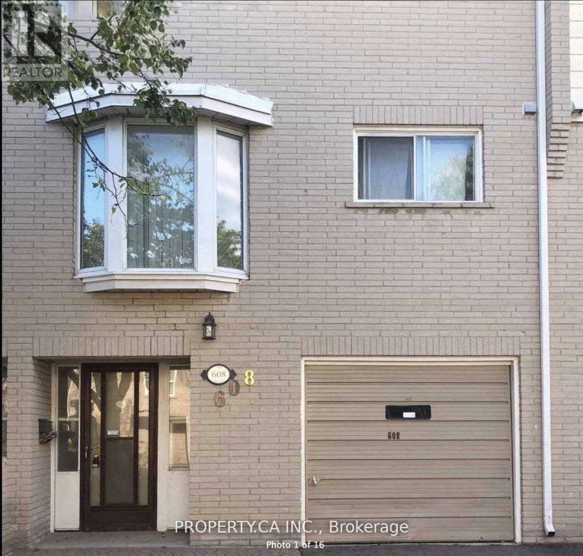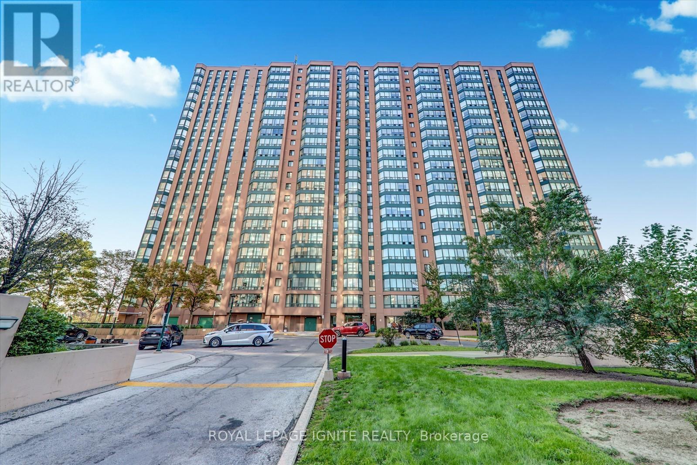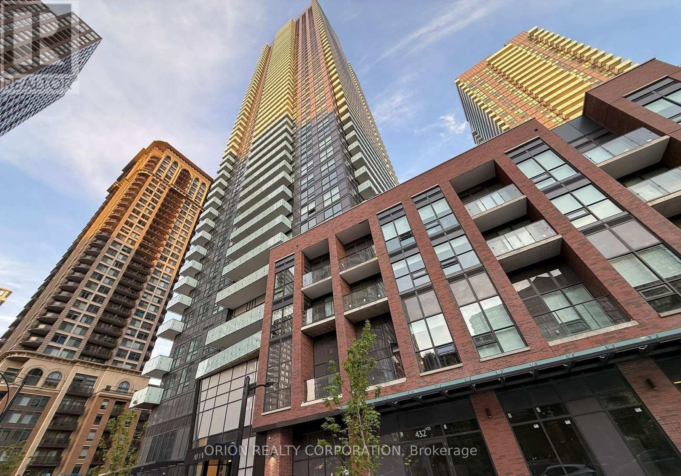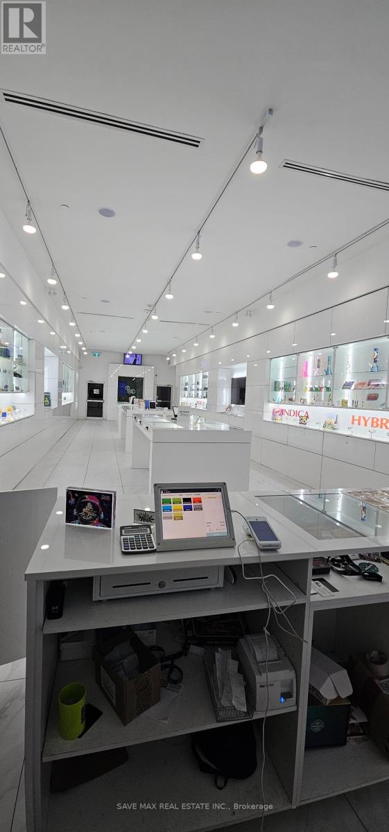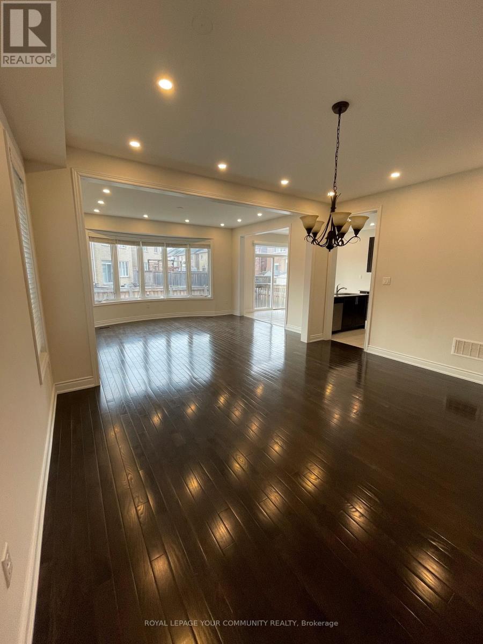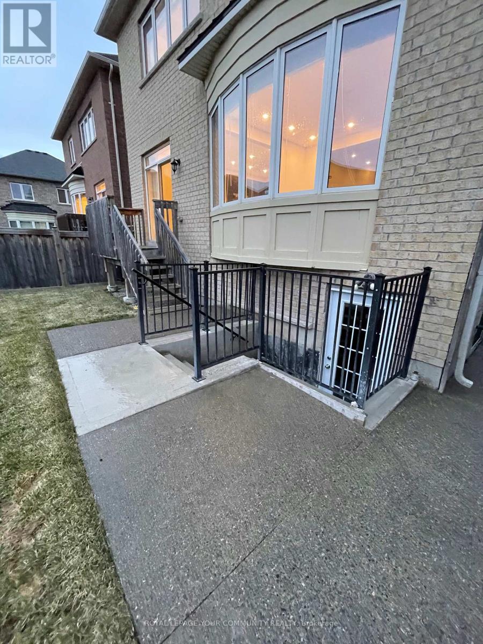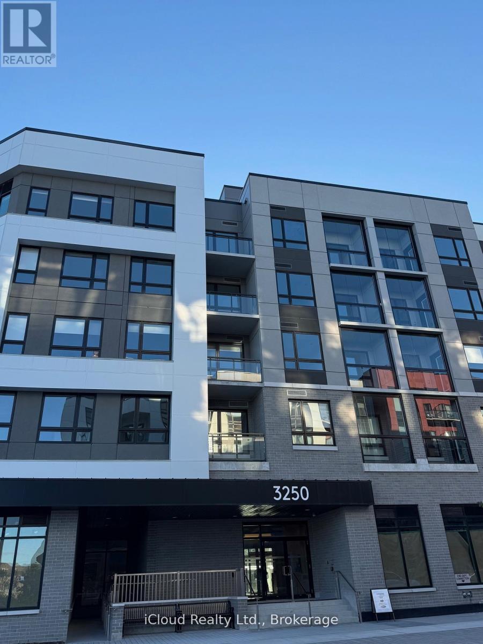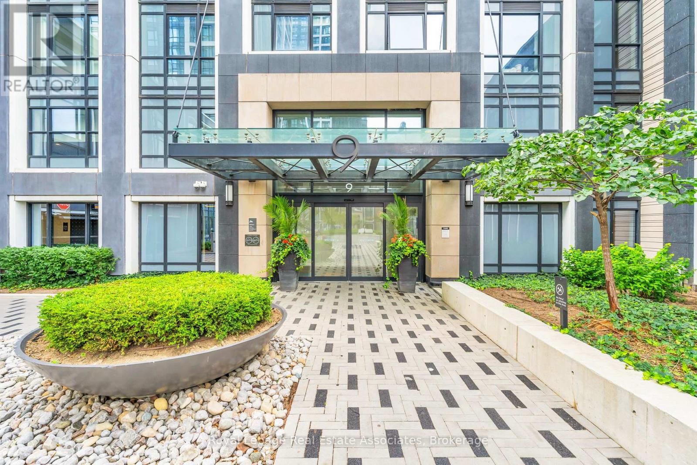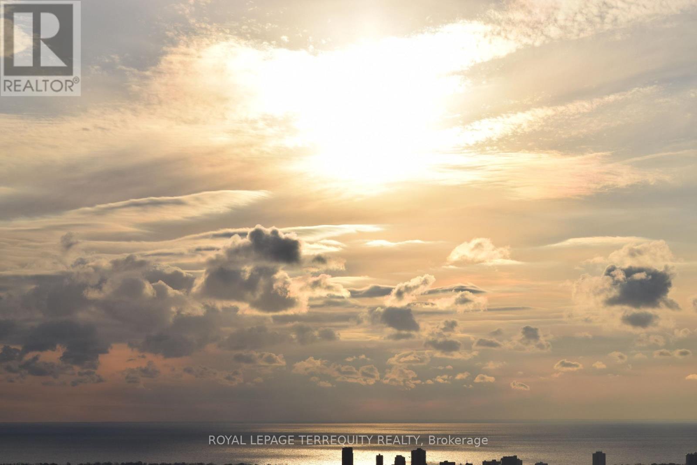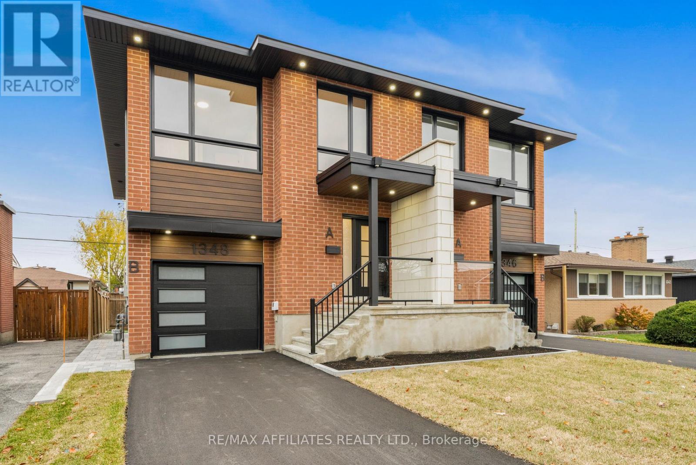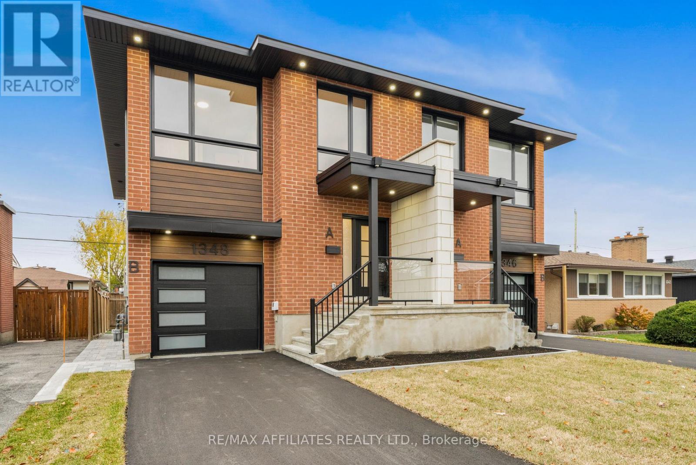12 - 10 Foxglove Crescent
Kitchener, Ontario
Welcome to 10 Foxglove Crescent, Unit 12 - a rare opportunity to own a beautifully maintained townhome in one of Kitchener's most family-friendly and peaceful communities.This home is not just move-in ready... it's move-in and fall-in-love ready. From the moment you step inside, you're welcomed by a bright, open-concept living space filled with natural sunlight, creating a warm and inviting atmosphere perfect for relaxing evenings or hosting friends and family.The thoughtfully designed kitchen features stainless steel appliances, a gas stove, modern cabinetry, and a dedicated dining area - making it the heart of the home for both everyday living and entertaining. Upstairs, you'll find two spacious, sun-filled bedrooms and a full bath.The primary bedroom offers double closets and peaceful park views, giving you a quiet retreat at the end of your day. The finished lower level adds incredible versatility - perfect for: A Rec room - this space can be used as either a rec room or a bedroom, and it has an attached washroom, Home office, Kids' play area, Personal gym or media room. It also includes a newly finished bathroom, laundry area, and generous storage, making this level both functional and valuable. Step outside to your large private deck, ideal for summer BBQs, family time, or simply relaxing with a morning coffee. Even better - enjoy direct access to Foxglove Park, where kids can play and families can unwind literally right behind your home. Two private parking spaces + ample visitor parking, Quiet well-managed complex, Family-oriented neighborhood. Close to top-rated schools. Minutes to walking trails and parks, 5 minutes to Sunrise Shopping Centre (Costco, grocery, restaurants & more) Quick access to Highway 8 for easy commuting. Whether you're a first-time buyer, a small family, or an investor, this home checks all the boxes for lifestyle, location, and long-term value. Homes in this pocket of Kitchener don't stay on the market long. (id:49187)
608 - 5 Liszt Gate
Toronto (Hillcrest Village), Ontario
Location, Location, Steps To Supermarket, Seneca College, Park, Go Train, Hwy 404 And Transit, Excellent School Location. Large Open Concept Design. Large Eat In upgraded Kitchen, Walk Out From Living Room to Court Yard (id:49187)
705 - 155 Hillcrest Avenue
Mississauga (Cooksville), Ontario
Welcome to this bright and spacious condo * 2 bedroom + Solarium * fully Renovated from top to bottom with Modern & High quality Upgrades * spent over 35K * Brand new kitchen with Quartz counter& back splash * Brand new stain steel appliances* New laminate floor * New Light Fixtures * New Blinds & much more * Condo Amenities include: 24 hour security, gym, billiard room, hot tub, sauna* next to Cooksville GO Station * Easy Access to QEW, Hwy 403 & 401. Minutes to Square One Shopping Centre, Theatres, Restaurants, Schools, and Trillium Hospital. Shows 10 ++ (id:49187)
611 - 430 Square One Drive
Mississauga (City Centre), Ontario
WELCOME TO AVIA CONDOS BY AMACON LOCATED IN THE HEART OF MISSISSAUGA CITY CENTER. THIS BEAUTIFUL OPEN CONCEPT 2 BEDROO SUITE WITH 2 BATHROOMS IS 699 SQFT OF LIVING SPACE. A SPACIOUS LIVING/DINING AREA WITH NATURAL SUNLIGHT AND DIRECT ACCESS TO THE TERRACE FROM THE LIVING ROOM WHICH IS 158 SQ.FT. FEATURES A MODERN KITCHEN WITH LOTS OF COUNTER AND CABINET SPACE.5TH FLOOR AMENITIES SUCH AS SUN TERRACE, BBQ AND DINING AREA, OUTDOOR LOUNGE, CHEF'S KITCHEN. PARTY ROOM, THEATRE, KIDS INDOOR AND OUTDOOR PLAY AREAS, YOGA STUDIO AND OUTDOOR YOGA MEDITATION DECK, OPEN PLAY AREA, EXERCISE ROOM, GAMING LOUNGE AND MORE...Additional Monthly fees: Parking maint. fee: $ 53.70Locker maint. fee: $ 21.45Bell: $32.77Utilities Separately Metered WORLD CLASS LOCAL AMENITIES, CLOSE TO SHOPS, SCHOOLS AND SHERIDAN COLLEGE, SQUARE ONE MALL, PUBLIC TRANSIT, RESTAURANTS, GROCERIES AND MORE! (id:49187)
4 - 144 Kennedy Road S
Brampton (Brampton East Industrial), Ontario
Excellent opportunity to own a highly profitable and well-established cannabis store! This store is located in a high-traffic area with great visibility and steady repeat clientele. The business offers a strong sales record, high profit margins, and efficient operations with experienced staff in place. Beautifully maintained interior, modern design, and licensed to operate under all current regulations. Perfect turnkey investment with consistent monthly revenue and growing potential. This Unit Offers 2200 Sqft With 10 TV Stations. Very Big Office Room, Small Kitchen.2 Washrooms. (id:49187)
Main - 306 Cedar Hedge Road
Milton (Cl Clarke), Ontario
Spacious 4 Bedroom Detached Home for rent in prime Clarke community. Discover this beautifully designed 4-bedroom detached home in the sought-after Clarke neighborhood, perfect for families seeking comfort, style, and convenience with 2.5 washrooms and a private balcony. The property is carpet-free on the main floor, offering easy maintenance and a sleek look. Conveniently located near schools, a mall, Highway 401, libraries, a community center, parks, and downtown Milton. Don't miss your chance to lease this beautiful home! Schedule your viewing today. 3Mins From Hwy Exit, Ground Floor Features Open Concept Foyer, Direct Garage Access And Powder Room, Bright Kitchen, Dinette With A Walk Out To Backyard, Living Room With A Cozy Fireplace. Huge Walk In Closet In Master Bedroom And 5 Piece Ensuite With Tub, Stand Up Shower And His/Hers Sinks. (id:49187)
Basement - 306 Cedar Hedge Road
Milton (Cl Clarke), Ontario
Spacious 1 Bedroom Legal Basement Unit of a Detached Home for rent in prime Clarke Community. Discover this beautifully designed basement unit in the sought-after Clarke neighbourhood, perfect for comfort, style, and convenience. The property is carpet-free, offering easy maintenance and a sleek look. Conveniently located near schools, a mall, Highway 401, libraries, a community center, parks and downtown Milton. Don't miss your chance to lease this beautiful legal Basement Unit! Schedule Your viewing today. 3 minutes from Hwy Exit (id:49187)
213 - 3250 Carding Mill Trail W
Oakville (Go Glenorchy), Ontario
Modern 1+Den Condo for Lease in The Preserve, Oakville! Welcome to 3250 Carding Mill Trail, a beautifully designed 1 bedroom + den suite offering contemporary finishes and functional living in one of Oakville's most sought-after communities. This bright unit features 9-ft ceilings, large windows, and an open-concept layout that seamlessly blends living, dining, and kitchen areas. The modern kitchen is equipped with stainless steel appliances, quartz countertops, and ample cabinet space. The den provides the perfect setup for a home office or guest room, and the private balcony offers a peaceful spot to unwind. Enjoy in-suite laundry, one underground parking space, and a storage locker. Building amenities include a fitness centre, rooftop terrace, and stylish party room. Located in The Preserve, you're steps from shops, cafes, parks, top-rated schools, and just minutes to Highways 407, 403, and Oakville GO. Ideal for professionals or couples seeking upscale living in a convenient, family-friendly neighbourhood. Available for immediate occupancy! (id:49187)
1210 - 7 Mabelle Avenue
Toronto (Islington-City Centre West), Ontario
Welcome to this bright, contemporary suite at Bloorvista by Tridel, offering an efficient open-concept layout and modern finishes throughout. The kitchen features sleek cabinetry, stainless-steel appliances, and stone countertops, opening to a combined living and dining area with wide-plank flooring and a Juliet balcony that invites natural light. Both bedrooms provide large windows and ample closet space, and the modern 4-piece bathroom is finished with neutral tiling and a stylish vanity. Enjoy the convenience of in-suite laundry, thoughtful storage, and access to Bloorvista's exceptional amenities including an indoor pool, fitness centre, yoga studio, party room, and 24-hour concierge. Perfectly located steps from Islington Subway Station, shops, cafés, and parks, with easy access to major highways and downtown Toronto. (id:49187)
Ph3 - 225 Webb Drive
Mississauga (City Centre), Ontario
Welcome to Solstice. Enjoy your spa inspired lifestyle In this breathtaking 1,263 square foot corner penthouse suite. This spectacular suite on the 38th floor features soaring 10 foot ceilings, floor to ceiling wrap around windows, an unobstructed southeast view of the lake & city, 35 foot long balcony, engineered hardwood floors throughout, 5 1/4' baseboards, marble foyer, smooth ceiling, upgraded white kitchen cabinets, granite counter, newer light fixtures/bathroom mirrors and more. Fantastic premium building amenities. Excellent location, minutes from Square One, Celebration Square, Central Library, Sheridan College, Living Arts Centre, parks, trails, restaurants and more. Close to public transportation and easy access to highways for daily commuting. Minimum 1year lease. Immediate availability. Tenant pays/responsible for hydro and tenant insurance. (id:49187)
B - 1348 Avenue Q Avenue
Ottawa, Ontario
BRAND NEW 2-Bedroom, 1-Bath Lower-Level Apartment in Central Ottawa! Be the first to live in this stunning, newly constructed lower-level apartment located in a quiet neighborhood close to public transit, VIA Rail, shopping, and all essential amenities. This bright and spacious home features 8.5-foot ceilings and large above-grade windows that fill the space with natural light.The modern kitchen is equipped with quartz countertops, stainless steel appliances, ample cabinetry, custom window coverings and convenient in-unit stacked laundry. The open-concept living and dining area is illuminated with recessed lighting, offering a comfortable and versatile layout ideal for both relaxing and entertaining. You will also find two generous bedrooms and a stylish full bathroom designed with modern finishes. A private outdoor space provides the perfect spot to enjoy sunny afternoons or quiet evenings. Credit and reference checks are required with all applications, and utilities are in addition to the rent. This home is brand new, has never been lived in, and is ready for you to move in and make it your own. (id:49187)
A - 1348 Avenue Q Avenue
Ottawa, Ontario
Be the first to live in this beautiful, BRAND NEW 3-bedroom, 3-bath SEMI DETACHED home ideally located in central Ottawa, close to public transit, VIA Rail, shopping, and all major amenities. A spacious foyer welcomes you upon entry, leading to a conveniently located powder room and a versatile flex space perfect for a home office or additional storage.The bright, open-concept main floor features a high-end kitchen with a large island, quartz countertops, ample cabinetry, and stainless steel appliances. The adjoining living and dining area is ideal for entertaining and opens to a private backyard, creating a seamless indoor-outdoor flow. Upstairs, you'll find three generous bedrooms filled with natural light with large windows and custom window coverings throughout. The primary suite offers a walk-in closet and a luxurious ENSUITE with a freestanding tub, walk-in shower, and double vanity. The second level also includes a stylish full bathroom and a well-appointed laundry room with quartz counters and a linen closet for added convenience. Additional features include an attached garage with an automatic door opener and a driveway with space for two vehicles. Please note that the lower level is a separate unit. Credit and reference checks are required with all applications, and utilities are in addition to rent. This home is brand new, has never been lived in, and is ready for you to move in and make it your own. (id:49187)

