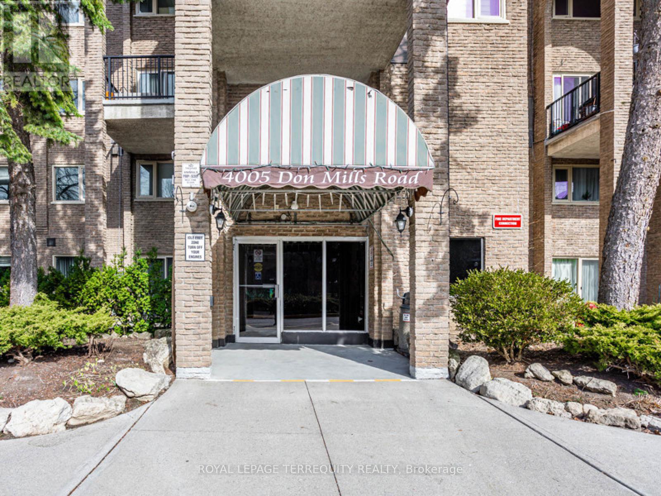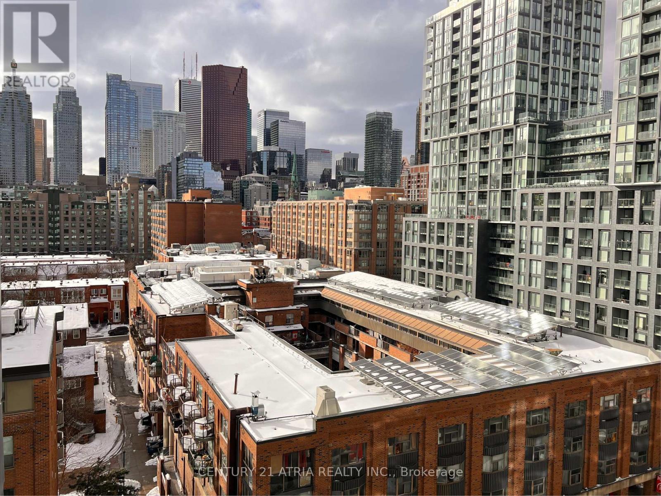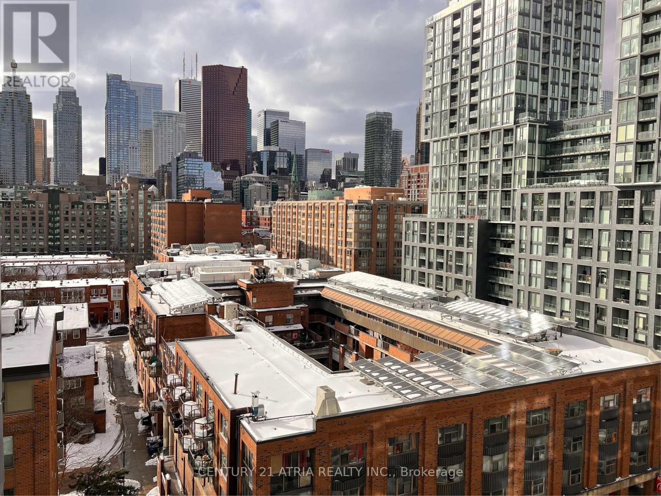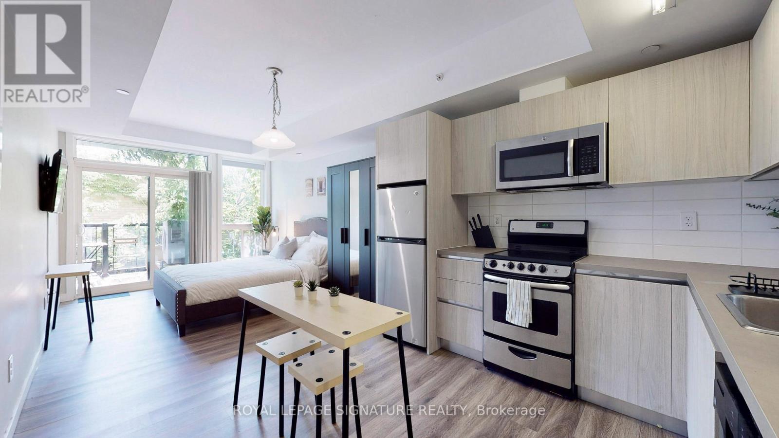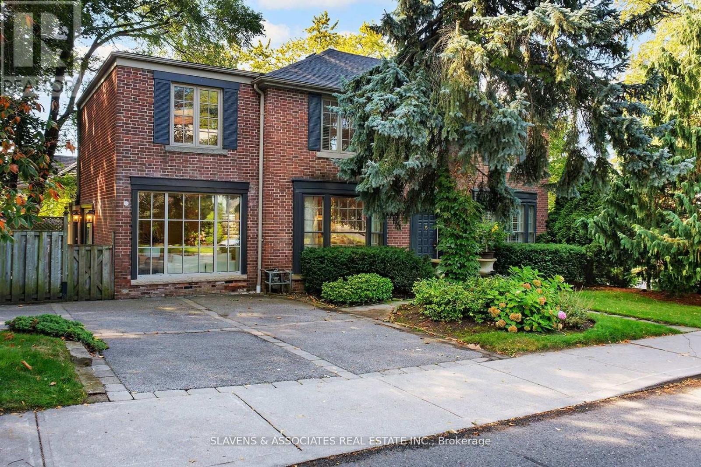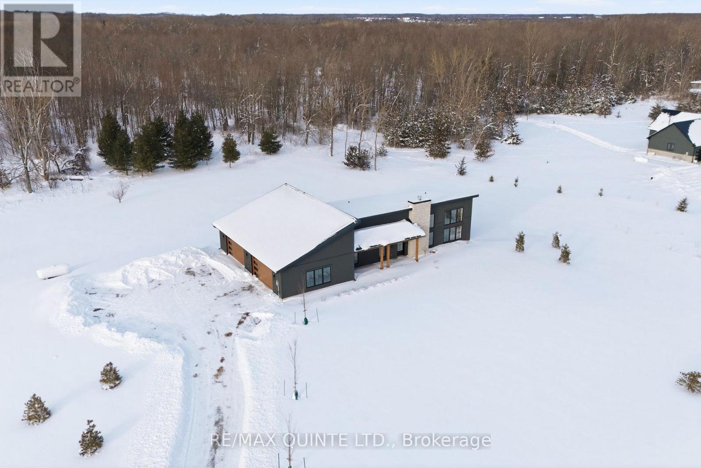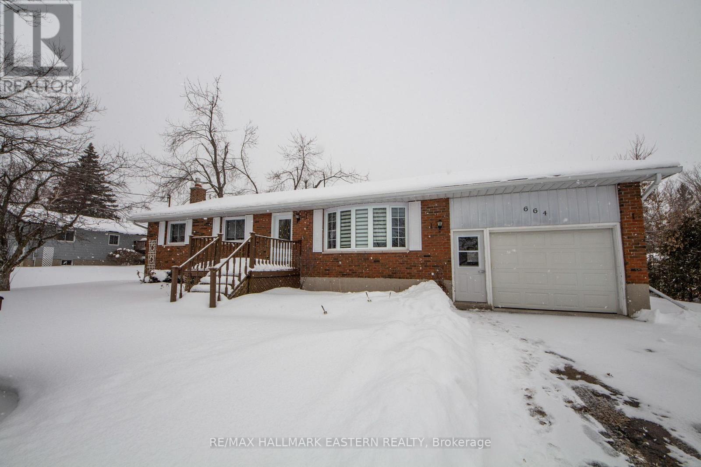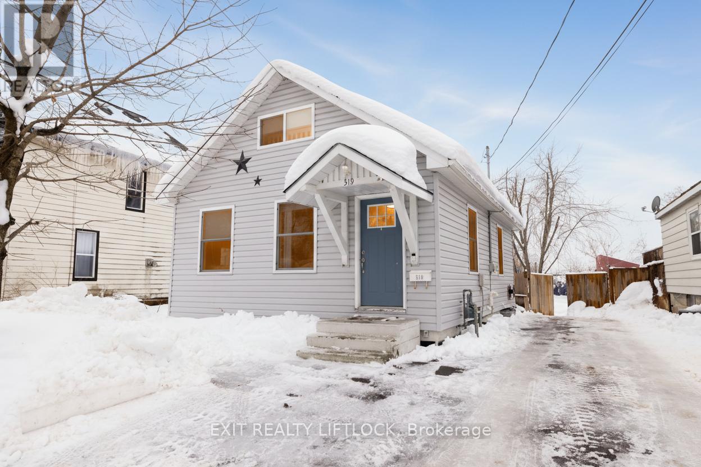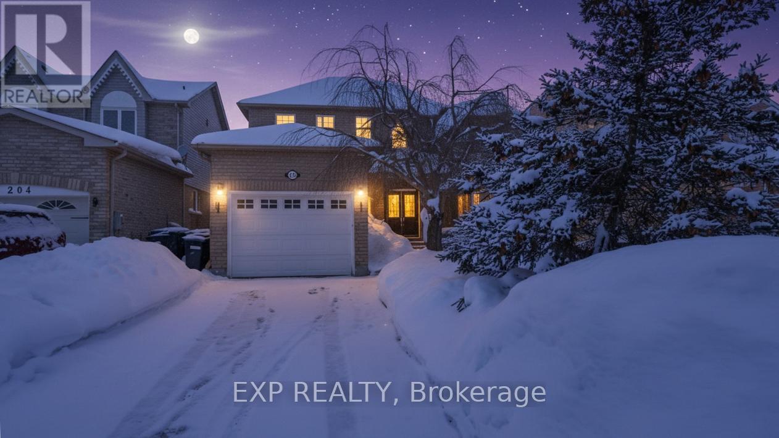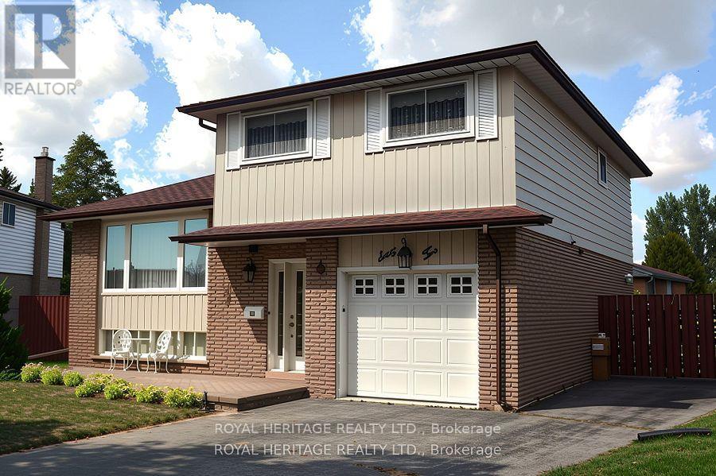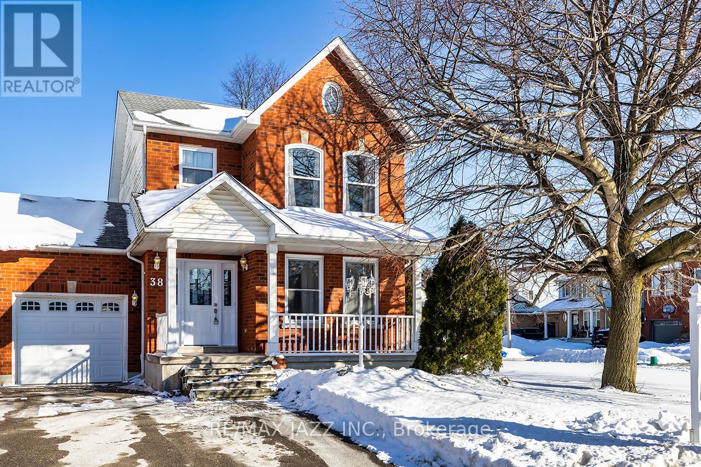233 - 4005 Don Mills Road
Toronto (Hillcrest Village), Ontario
Spacious 2 Bedroom, 2 Bathroom Tridel-Built Townhouse With a Large Den in a Welcoming, Community-Oriented Complex. The Living and Dining Area Flows Into a Generous Family-Sized Eat-In Kitchen, and a Large Balcony Offers the Perfect Space to Enjoy the Leafy Neighbourhood. Upstairs Features a Primary Bedroom With a 4 Piece Semi-Ensuite Bathroom and a Walk-in Closet and Separate Makeup Vanity With a Sink. There is a Large Open Concept Den on the Upper Floor and a Second Bedroom. The In-Suite Laundry Allows Extra Storage Space. Located on Don Mills Just South of Steeles This Home Provides Easy Access to Highways and Transit, and is Close to Fairview Mall and Don Mills Subway Station. The Building Features an Indoor Swimming Pool, Gym, Sauna, Recreation Room and a Playground. The Maintenance Fee Covers Heat, Hydro, Water, and Cable TV. Add Your Own Touches or Enjoy The Original Charm! (id:49187)
863 - 135 Lower Sherbourne Street
Toronto (Moss Park), Ontario
Located in one of downtown Toronto's most desirable, locally built neighborhoods, this bright suite with open views offers an exceptional blend of smart design, modern finishes, and unbeatable convenience. The open yet well-defined layout maximizes every inch of space with no wasted corners. The kitchen and living areas create a functional flow, with the living room walking out to a private balcony, perfect for unwinding outdoors. The spacious primary bedroom features a large window and a generous closet, while the versatile den offers flexibility as a second bedroom, home office, or guest space. This move-in-ready suite is thoughtfully designed for young professionals, couples, or small families and includes a locker and a rare oversized parking space. Residents enjoy access to premium building amenities, including a 24-hour concierge, fully equipped gym, outdoor pool, movie room, party room, sauna, steam room, games room, yoga & Pilates studio, and rooftop deck with gardens and BBQs, . Steps to St. Lawrence Market, No Frills, shops, restaurants, parks, library, community recreation centre, the Distillery District, waterfront, and George Brown College, with seamless access to TTC and the Downtown Core. (id:49187)
863 - 135 Lower Sherbourne Street
Toronto (Moss Park), Ontario
Located in one of downtown Toronto's most desirable, locally built neighborhoods, this bright suite with open views offers an exceptional blend of smart design, modern finishes, and unbeatable convenience. The open yet well-defined layout maximizes every inch of space with no wasted corners. The kitchen and living areas create a functional flow, with the living room walking out to a private balcony, perfect for unwinding outdoors. The spacious primary bedroom features a large window and a generous closet, while the versatile den offers flexibility as a second bedroom, home office, or guest space. This suite is truly move-in ready and thoughtfully designed for both end-users and investors and includes a rare oversized parking space. Residents enjoy access to premium building amenities, including a 24-hour concierge, fully equipped gym, outdoor pool, rooftop deck with gardens and BBQs, party room, sauna, steam room, games room, and yoga & Pilates studio. Steps to St. Lawrence Market, No Frills, shops, restaurants, parks, library, community recreation centre, the Distillery District, waterfront, and George Brown College, with seamless access to TTC and the Downtown Core. (id:49187)
406 - 335 College Street
Toronto (Kensington-Chinatown), Ontario
Studio unit available downtown. Private balcony. Coin-operated laundry machines in building. Ideal location in Downtown Toronto and next to Kensington Market and Chinatown. Walking distance to plethora of restaurants, the University of Toronto, museums, libraries and hospitals. Public transit and Laundromat nearby building. Heat and water included, tenant only has to pay for hydro! Students and newcomers welcomed. (id:49187)
21 Wembley Road
Toronto (Forest Hill North), Ontario
Set on a beautifully proportioned 50 x 120' lot in the heart of Upper Forest Hill Village, this distinguished detached residence blends enduring charm with thoughtfully updated contemporary living--perfect for the move-up buyer seeking space, value and a premier location. Offering 4 generously sized bedrooms and 5 updated baths, the home blends timeless curb appeal beginning with a classic red brick facade and landscaped gardens in a coveted neighborhood with effortless access to local shops, dining, the Crosstown LRT, Eglington west subway and the spectacular Beltline Train. Inside, a bright spacious layout unfolds with sun-filled living and dining rooms, main floor office and new standout custom kitchen anchored by an expansive quartz island designed for both chefs & entertainers. The kitchen opens seamlessly to a huge new family room with a walk-out to a private treed yard, creating a perfect flow for everyday living and outdoor enjoyment. Practical features including a mudroom, main floor powder and a high dug-out basement with walk-out, enhance functionality and future potential. Backing and siding onto neighboring homes for added privacy, this is a rare opportunity to secure a refined move-in ready home in one of Toronto's most sought-after school districts-including Forest Hill Collegiate, FH Junior and Leo Baeck Day School--outstanding value in the most coveted neighborhood. (id:49187)
225 Mitchells Crossroad
Prince Edward County (North Marysburg Ward), Ontario
Welcome to this stunning newly built contemporary home, perfectly set on 81+ scenic acres just minutes from Picton and Waupoos. This is the best of Prince Edward County living-central to Cond Nast named food, wineries, and beaches, yet surrounded by the peace and privacy of true country living. The thoughtfully designed 3-bedroom, 2-bathroom home is loaded with modern conveniences and architectural character. Soaring vaulted ceilings create a dramatic sense of space throughout-approximately 15 feet reaching the peak in the living room, and 12 feet in the guest bedrooms. At the heart of the home, a floor-to-ceiling zero-clearance wood-burning fireplace anchors the open-concept living area, offering warmth, ambiance, and a striking focal point. Radiant in-floor heating ensures year-round comfort, including in-floor gas boiler heating in the insulated garage. Outdoors, the property is beautifully landscaped with established perennial flowerbeds and a thoughtful blend of deciduous and coniferous trees, enhancing the natural setting while maintaining low-maintenance appeal. Whether you're seeking a full-time residence or a County retreat, this exceptional property delivers space, style, and location-without compromise. (id:49187)
664 Deerfield Crescent
Selwyn, Ontario
First time offered for sale in over 50 years, this well-maintained all-brick bungalow offers 3 bedrooms, a finished lower level, and an attached garage. Newer windows, hot tub and Generac Generator. Level lot with lots of room to play, relax, or entertain. Great location on a quiet street just minutes from Chemong Lake, Golf Courses, Library, Curling, Community Centre, School and Churches. (id:49187)
319 Gill Street
Orillia, Ontario
Welcome to 319 Gill Street, a thoughtfully upgraded 2-bedroom, 1-bath home located on a quiet street in a convenient and welcoming Orillia neighbourhood. Inside, bright and comfortable living spaces flow effortlessly from room to room, with the kitchen and living areas connecting seamlessly to create a practical and inviting layout for everyday living. The home features a versatile bonus loft that can be used as a third bedroom, home office, or rec room, offering flexibility as your needs change. At the back of the home, the 12 x 12 mudroom addition provides valuable extra space and a functional transition from indoors to outdoors. Step outside to the fully fenced, deep backyard, ideal for children, pets, and entertaining. Enjoy summer evenings on the interlock patio or around the fire pit, and take advantage of the large storage shed with electrical and a lean-to for all your outdoor tools and equipment. The backyard also features an irrigation system for added convenience. Located within walking distance of downtown Orillia, yet tucked away on a quiet street, you're close to shops, restaurants, cafes, waterfront parks, walking trails, schools, and everyday amenities; everything you need is just minutes away. With its thoughtful upgrades, flexible layout, and inviting outdoor space, 319 Gill Street is move-in ready and an ideal first home. (id:49187)
1202 Andrade Lane
Innisfil (Alcona), Ontario
Welcome to this well-maintained 3-bedroom, 3-bathroom detached home located in the desirable Alcona community of Innisfil. The functional two-storey layout offers bright, comfortable living space with hardwood flooring throughout. Recent improvements include updated bathrooms, quartz kitchen countertops, a professionally installed interlock driveway and walkway, updated front porch railings, and a newly installed garage door. The partially finished basement provides additional flexible space for storage or future use. Situated close to parks, schools, everyday amenities, Innisfil Beach Park, and Lake Simcoe, with convenient access to Highway 400 for commuters. A solid opportunity in an established neighbourhood. (id:49187)
62 Brant Court
Oshawa (Samac), Ontario
Nestled in a mature subdivision. Features a pie-shaped lot, a short distance from Durham College/Trent University, shopping, public transit, recreation and parks. Well-maintained four-level side-split includes 3 washrooms a 6-piece, 3-piece and 2-piece. Property also includes a two-tier deck 14 ft. X 6 ft. and 16 ft. X 14 ft. The kitchen offers a walkout and second walkout from the family room with fireplace. The large heated inground swimming pool, measuring 18 ft. X 36 ft., has a five year old ultimate safety liner and pool cover. Private backyard contains a shed for pool equipment and lots of grassy space left for a playground. This home is a must-see to appreciate and is situated on a quiet cul-de-sac street lined with mature trees and sidewalks. Presently vacant and allows for a quick closing. Property must sell and owner will entertain all offers. (id:49187)
16 Creekwood Crescent
Whitby (Rolling Acres), Ontario
Welcome to your new chapter in the heart of North Whitby! This well maintained 3+1 bedroom, 2.5-bathroom townhouse offers the perfect blend of suburban tranquility and urban convenience. A rare find for the area, this home boasts parking for four vehicles, with three spaces on the driveway and one in the garage.The bright, open-concept main floor features a spacious kitchen with a walk-out to the private yard-perfect for morning coffee or summer BBQs.Upstairs, retreat to the primary suite featuring a generous walk-in closet and a private 4-piece ensuite. Two additional sun-filled bedrooms provide plenty of space for family. The finished basement adds incredible value with a cozy recreation room and a versatile fourth bedroom/office. Located in a family-first neighbourhood, you are steps away from schools, parks, and all major shopping amenities. Commuting is a breeze with access to both Hwy 401 and 407. (id:49187)
38 Newport Avenue
Clarington (Courtice), Ontario
Excellent opportunity to buy in a highly desirable area of Courtice. Just walking distance to schools, parks and public transit. Short distance to groceries, shopping, 401 and all other amenities. Situated on a corner lot with no sidewalk and a country style front porch. Well maintained 3 bed/2 bath 2-storey home. Main floor features a spacious kitchen with granite counters, stainless steel appliances and a large eat-in area. Living/dining combined with walk-out to deck and private space. Basement has a lovely finished area set of a growing family. Primary bedroom is spacious with a large walk-in closet, 2 other well appointed bedrooms also on the second level. (id:49187)

