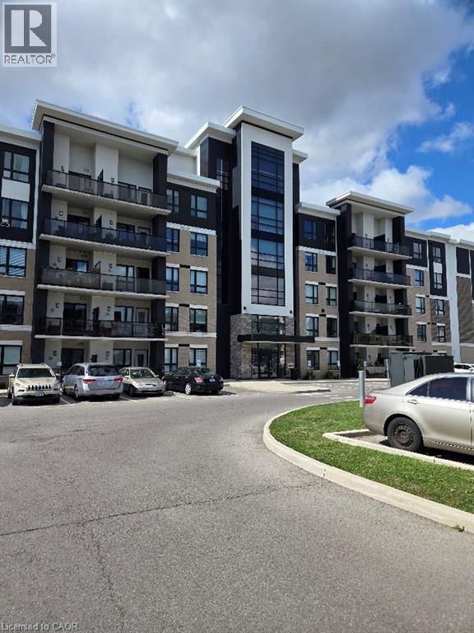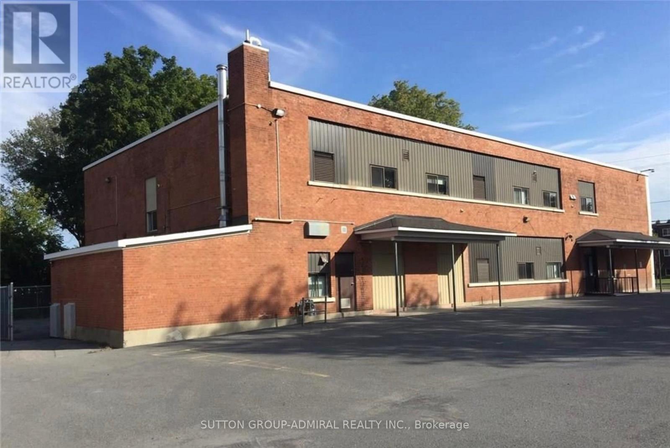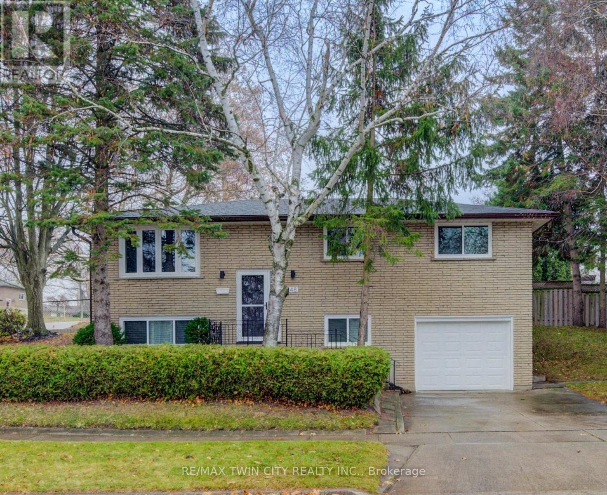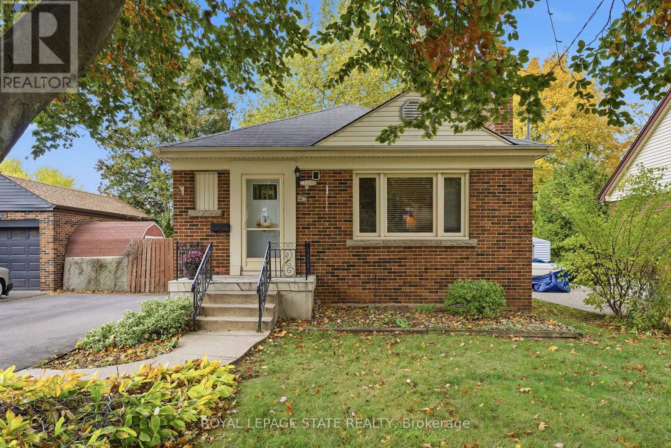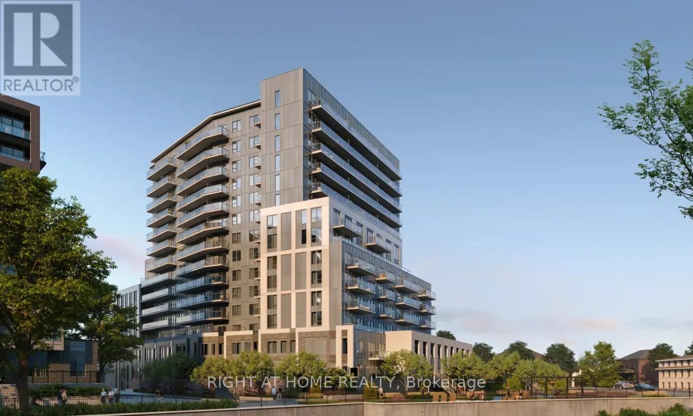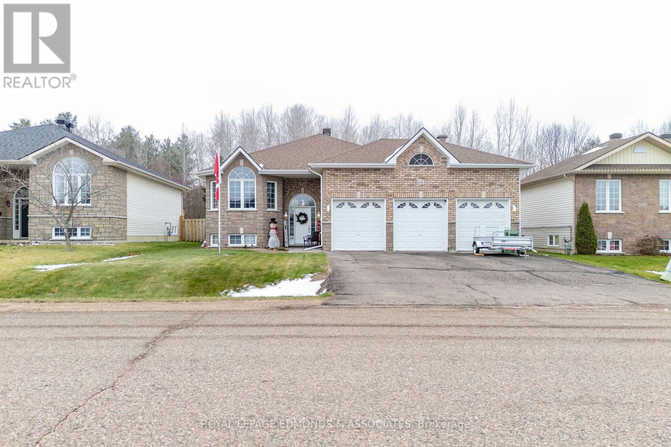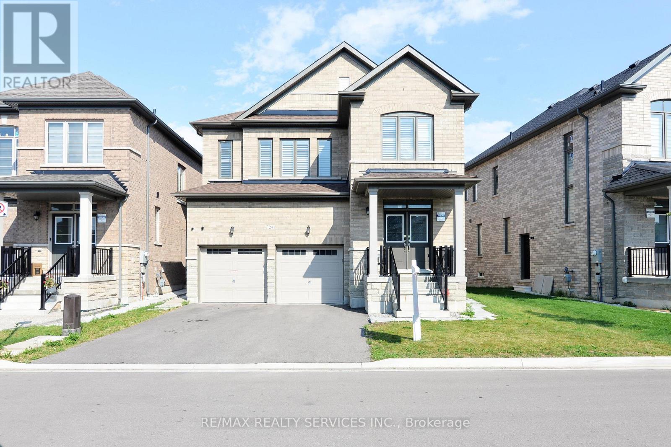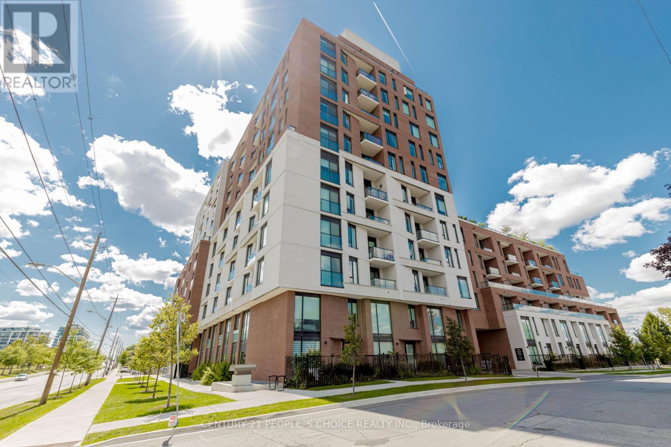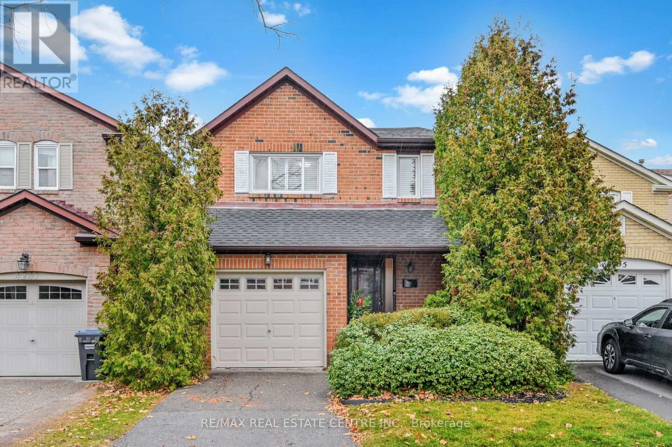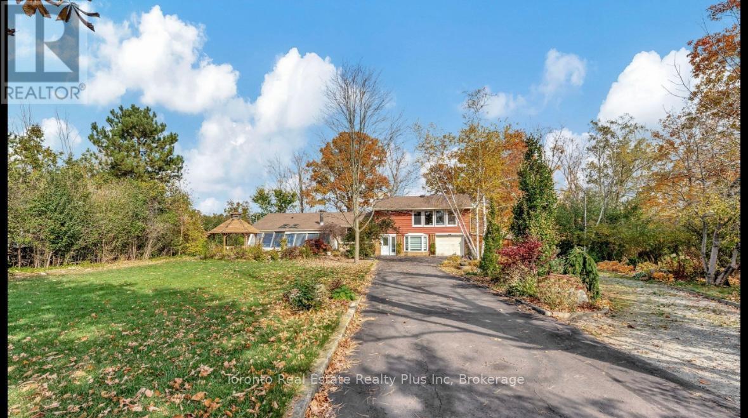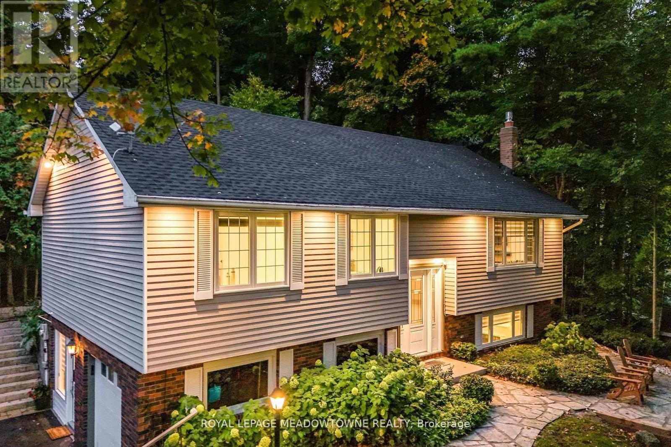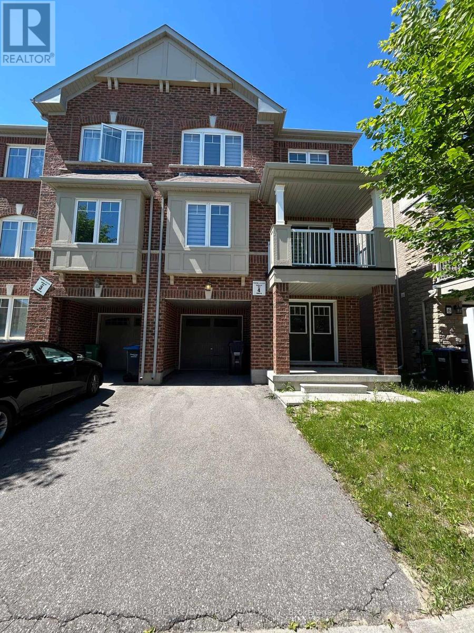650 Sauve Street Unit# 404
Milton, Ontario
Sold as is, where is basis. Seller has no knowledge of UFFI. Seller makes no representation and/ or warranties. All room sizes approx. (id:49187)
822 Marlborough Street
Cornwall, Ontario
Exceptional Investment Opportunity in the Heart of Cornwall! This brand-new, purpose-built 12-unit apartments offers an exceptional chance to secure a modern, fully stabilized income property in a high-demand area. Designed for Long-term durability and investor peace of mind, the building features 11 spacious 2-bedroom units and 1 well-appointed 1-bedroom unit, all professionally finished with great layouts, quality materials, and efficient mechanical systems.The property is fully rented, providing immediate and reliable cash flow with strong tenant appeal thanks to its well thought construction, bright interiors, and functional floor plans.Investors will appreciate the low operating costs associated with new construction, minimal maintenance requirements, and the strong rental upside in a rapidly growing market.Ideally located in central Cornwall, the building is just moments away from major amenities including grocery stores, schools, the hospital, parks, shopping, and transit, ensuring long-term rental stability and consistent demand. The area continues to see growth and revitalization, making this an excellent long-term hold. A turnkey, fully Leased asset like this-combining modern construction, strong income, prime location, and future development options-is incredibly hard to find. A perfect choice for both seasoned and now investors seeking stability, growth, and long-term returns.The rear portion of the land is subject to severance and not included in the primary offering, but can be negotiated separately for buyers seeking future development potential. With R40 zoning, the site allows for the possibility of constructing an additional building (buyer to verify with the City of Cornwall), providing a rare opportunity to expand and maximize the value of the property. (id:49187)
48 Mark Crescent
Cambridge, Ontario
Welcome to this well-maintained 4-bedroom, 2-bath raised all-brick bungalow located on a quiet crescent in a family-friendly West Galt neighborhood. Conveniently close to schools, shopping, parks, and public transit, this home has been lovingly cared for by the same family since 1977 and is truly a rare find. Professionally renovated in 2025, the home features: all new windows, and furnace as of 2025 (bay window 2015) new bedroom, bathroom, and closet doors; a brand-new garage door with opener and new exterior garage entry door; a new 100-amp electrical panel; luxury vinyl plank flooring throughout (no carpet); updated window and baseboard trim; freshly painted interior walls and ceilings; additional blown-in insulation upgraded to R60; all new lighting fixtures; an updated kitchen with a quartz countertops to the kitchen, soft-close cabinets and drawers; and gutter leaf guards for added convenience. The basement is partially finished and offers the potential to add an in-law suite, or large recreation room. With its extensive updates, flexible closing option, and charming location, this move-in-ready home is the perfect opportunity for buyers seeking quality, comfort, and peace of mind. (id:49187)
298 Sanatorium Road
Hamilton (Westcliffe), Ontario
West Mountain all brick Bungalow, Located in a quiet sought after Westcliffe Neighborhood. The home is perfect for first time home buyers, empty nesters, or investors with vision for potential income-generating options. 3+1 bedrooms, 1.5 bath, eat-in-kitchen, large living room, rec room, and plenty of storage. Large rear yard. This home is close to parks, schools, shopping, transit and highway access, featuring complete family friendly space, comfort and a strong sense of community. (id:49187)
1109 - 93 Arthur Street S
Guelph (St. Patrick's Ward), Ontario
Brand New 1 Bedroom Luxury Condo for Lease - Anthem at The Metalworks, Guelph. This 1 bedroom,1-bathroom condo offers 589 sq. ft. of thoughtfully designed, modern living space with north-facing views. Suite Features Bright open-concept layout with premium luxury vinyl flooring (carpet-free),modern kitchen with quartz countertops,stainless steel appliances and In-suite laundry. Building Amenities included: Co-working Studio,Pet Spa,Social Room & Guest Suite,Rooftop BBQ Terrace & beautifully landscaped outdoor areas. Convenient access to the River Walk, Mill Square, and River Square public spaces. Wi-Fi available in lobby and amenity spaces. Minutes to Downtown Guelph, restaurants, shops & transit. 5-7 minutes to University of Guelph and Guelph General Hospital. Close to GO/VIA Station. Water and Internet are included in the lease. No parking. (id:49187)
655 Fairview Avenue S
Laurentian Valley, Ontario
Welcome to this impressive open-concept bungalow offering the perfect blend of style, function, and space for the whole family. The highlight of this home is the rare three-car attached garage, providing ample room for vehicles, tools, toys, and storage, ideal for hobbyists or anyone needing extra space. Step inside to a bright and inviting main living area where the open-concept kitchen, dining, and living room create the perfect layout for entertaining and everyday living. Down the hall, you'll find three well-sized main-floor bedrooms, including a comfortable primary suite, along with a full bathroom conveniently located for family or guests. The fully finished lower level offers incredible additional living space with two more bedrooms, a huge family room, and a dedicated exercise area wired for a projector, perfect for movie nights, home workouts, or a future home theatre setup. Outside, enjoy the privacy of a two-tier deck overlooking the fully fenced backyard with no rear neighbours. There's direct access from the yard to the garage, making this space highly functional for families, pets, and outdoor enthusiasts. This home checks all the boxes: spacious, well designed, and located in a peaceful setting with exceptional outdoor privacy. Move-in ready and perfect for growing families or anyone seeking extra room to live, work, and play. (id:49187)
24 Bachelor Street
Brampton (Northwest Brampton), Ontario
Just 3 Years New - Detached home in Northwest Brampton!!! Spacious 4BR and 4 WR Detached Home with Separate Entrance and finished Legal Basement(2BR + Den and 2 Washrooms) - Approx. Total sq.ft 3050 incl. basement. Feature includes: High Ceilings, High Quality California Shutters all thru the house, pot lights on the main floor, coffered ceiling in Primary Bedroom, freshly painted, legal side-entrance, legal basement apartment, 2 Refrigerators, 1 Dishwasher, 2 sets of washer/dryer, 2 stoves and 2 Over the range-hoods. (id:49187)
314 - 3100 Keele Street
Toronto (Downsview-Roding-Cfb), Ontario
Experience urban living beside nature at The Keeley. This rare 2-storey, ~997 sq ft condo features 2 beds + 2 baths on separate levels for privacy, plus a versatile den (ideal home office). Efficient layout, sleek modern kitchen, and wall-to-wall windows keep the space bright and airy. Step out to a spacious terrace for morning coffee or evening unwinds. Unbeatable location at Downsview Parksteps to trails/green space, minutes to TTC, GO, Hwy 401/400, shopping & dining. 1 parking included. A modern condominium offering style, function, and convenience in one package. (id:49187)
4239 Sawmill Valley Drive
Mississauga (Erin Mills), Ontario
Unparalleled living in prestigious Sawmill Valley! Loads of natural light and a pleasure to view! 3 bedrooms and 3 bathrooms, including 2 full bathrooms on the 2nd floor. Finished basement with new carpet adds additional living space. Laminate floors on the main level and freshly painted in neutral colors. Open concept. Fenced in & landscaped private backyard backs onto path. Walking distance to great schools, plaza, park, shopping centre & all amenities. Former builder Model Home. 3 good size bedrooms. Great value for a freehold detached home in a highly sought after area. Lovingly cared for by the original owners! Windows 2008, roof 2012 (30 year shingles). Leaf guards installed. Air conditioning 6 years old, furnace serviced twice per year and in tip top condition. Check HD Tour! (id:49187)
5467 Sixth Line
Milton (Tr Rural Trafalgar), Ontario
Experience the best of both worlds - peaceful country living with city convenience. This beautifully maintained home is tucked away in a serene rural setting, just minutes from Oakville and Milton, offering quick access to shopping, dining, and recreational amenities.Enjoy stunning views from every angle, with the property backing directly onto the ravine overlooking Sixteen Mile Creek - a true haven for nature lovers. The spacious and sun-filled layout features multiple living areas, perfect for relaxing or entertaining. The open-concept design creates a warm and inviting atmosphere, enhanced by abundant natural light throughout.Whether you're unwinding in one of the cozy living spaces, taking in the views from your private backyard, or simply enjoying the tranquility of the surroundings, this home offers comfort, style, and a seamless connection to nature. A rare find - don't miss your chance to lease this one-of-a-kind property! (id:49187)
106 Campbell Avenue E
Milton (Campbellville), Ontario
FULLY renovated 3 + 1 Bedroom raised-bungalow has been completely updated from top to bottom. Everything down to the studs. Simply unpack and start living. Enjoy a sun-filled home with an abundance of new windows, highlighting the beautiful new kitchen and spa-like bathrooms. New Roof, plumbing, electric, pot lights, flooring and so much more. Parking for 6 cars on your newly paved driveway. The lower level offers incredible flexibility, featuring a large family room and a home office, plus a generous studio with a separate entrance that's perfect as a private in-law or nanny suite with a full 3 pc. bathroom. Experience true indoor-outdoor living with a peaceful and RARE big backyard. The large deck and covered pergola are ideal for entertaining or quiet evenings, surrounded by new sod and stunning gardens. You can't beat this location! Take a short stroll to Campbellville's downtown core to enjoy local coffee shops, restaurants, the post office, and more. With quick highway access, you're just a short drive from Milton, major cycling routes, conservation areas, and Pearson Airport. This home also falls within the highly sought-after Brookville Public School District. Young Family, Down sizers, Multi-Generational...make 106 Campbell Ave E your home. (id:49187)
4 Givemay Street
Brampton (Northwest Brampton), Ontario
Gorgeous 3 Story End Unit Townhouse In The Heart Of The Most Desirable Neighborhood , 3 Bedrooms + 3 Bathrooms , Large Living Room With W/O To A Large Balcony ,Brand New Hardwood InFamily Room & Kitchen(2025),Brand New Laminate in Bedrooms & Living Area(2025), Brand New Kitchen Cabinets(2025),New Pot Lights In Family Room (2025),New Chandelier above Kitchen Island(2025),Fresh Painting For Entire House (2025),New Baseboard For Entire House(2025),New Stairs & Railing (2025), No Side walk, Minutes to Shopping , School, Parks, And Many Amenities (id:49187)

