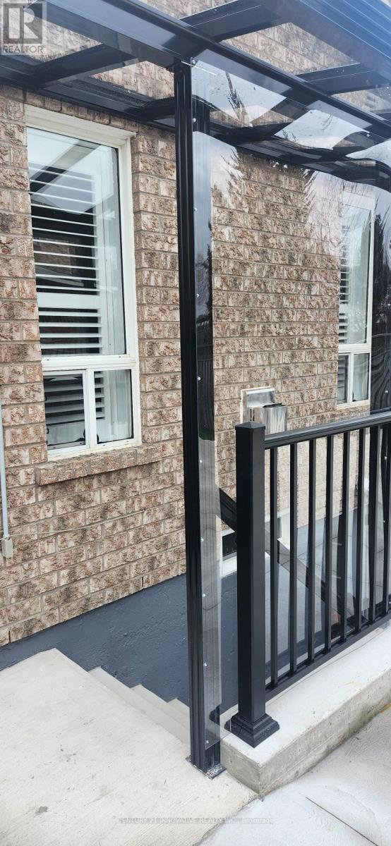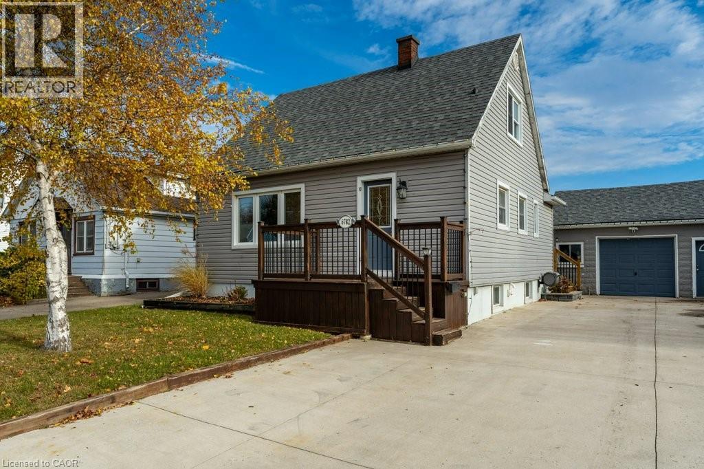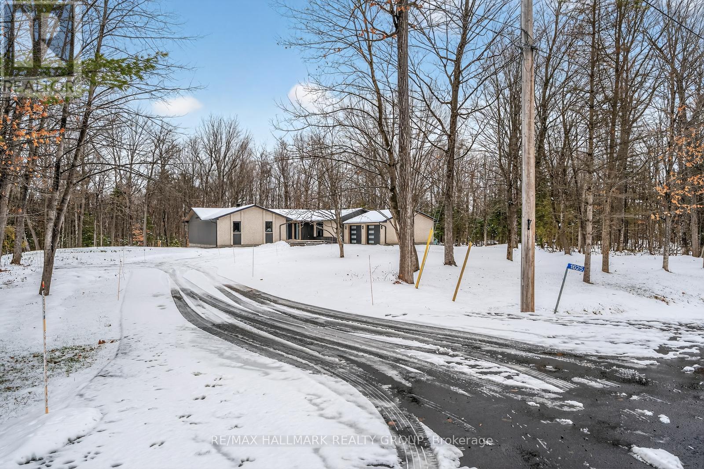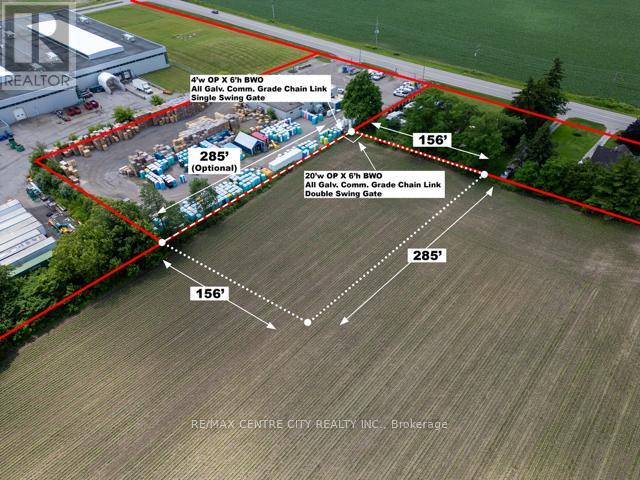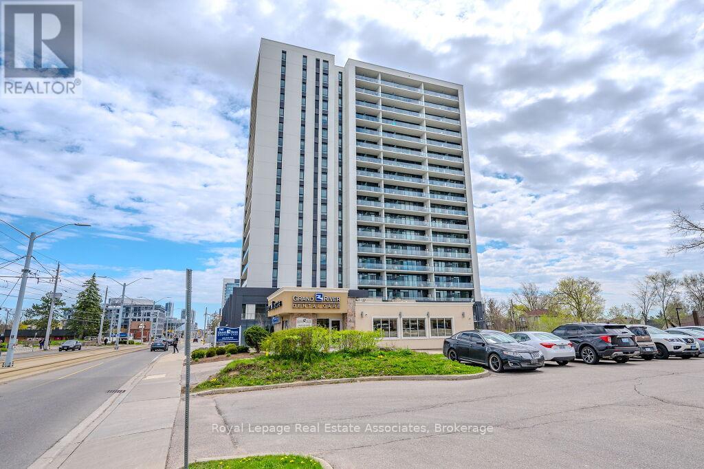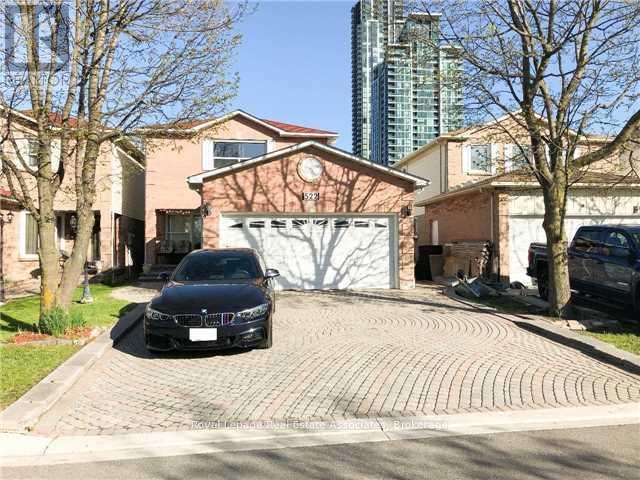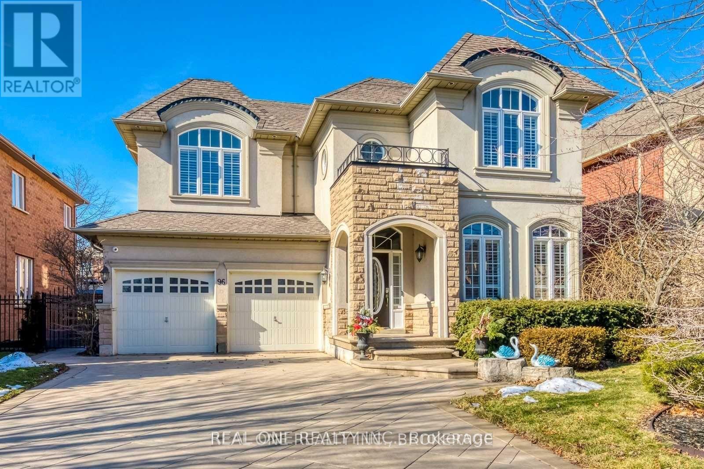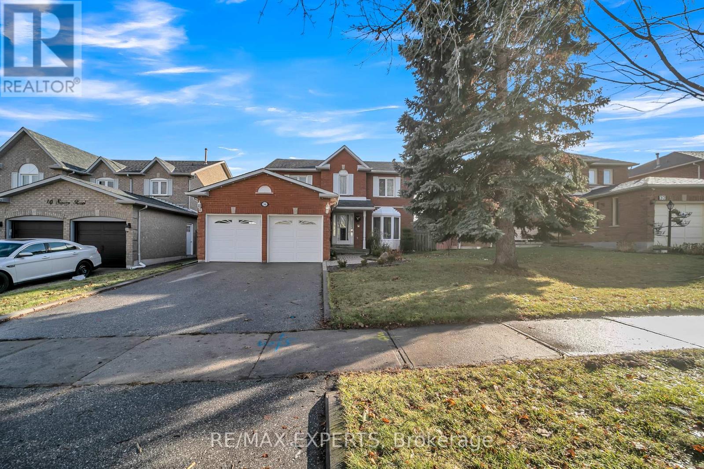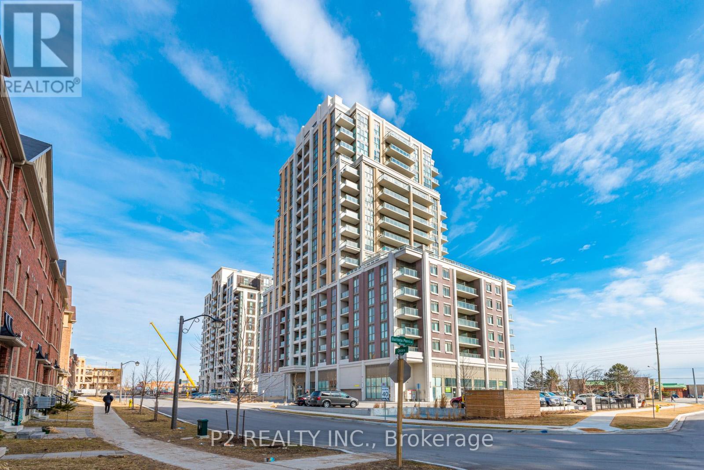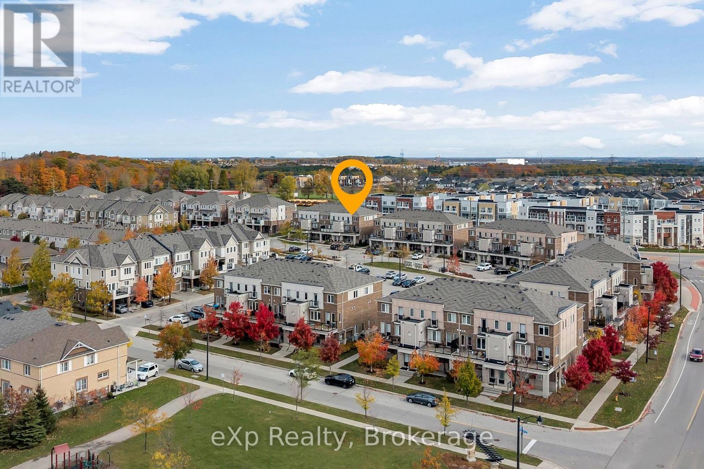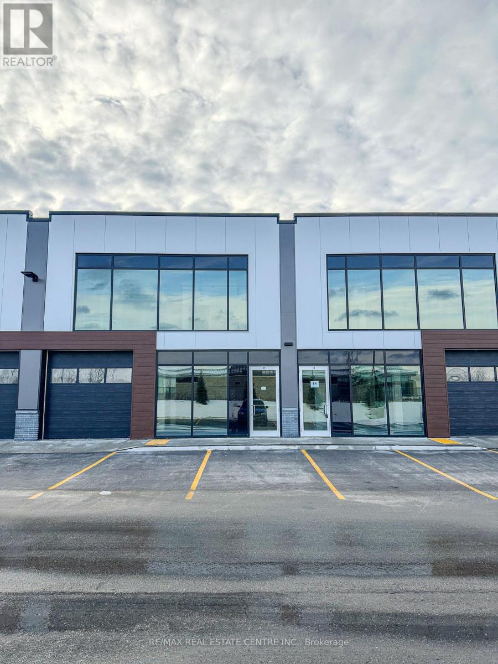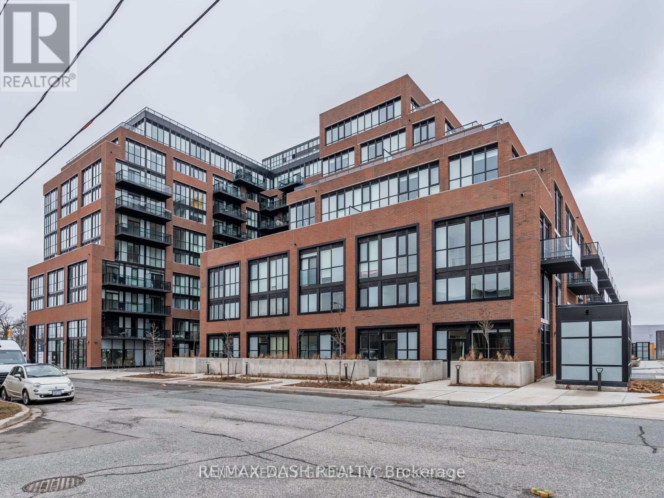83 Harty Crescent
Ajax (Northwest Ajax), Ontario
Brand New, Never lived in, 2 Bedroom Basement Self Contained Apartment with own Separate Side Door Entrance in a Beautiful, Bright And Spacious All Brick Home In Desirable Northwest Ajax. Own Ensuite Laundry, Laminate Floors, New Kitchen and 4 Piece Bathroom. brand new Appliances . One Parking Spot in driveway. Tenant pays 40% utilities. No pets and Non Smokers please. **EXTRAS** Fridge, Stove, Washer & Dryer - New Appliances (id:49187)
6782 Dorchester Road
Niagara Falls, Ontario
Welcome to 6782 Dorchester Road in Niagara Falls, a charming and well-kept home offering comfort, character, and a layout ideal for families and multi-generational living. The bright and inviting living room features stunning vaulted ceilings, creating an open, airy atmosphere perfect for relaxing or hosting gatherings. The main level includes a convenient primary bedroom and a full 4-piece bathroom, offering easy one-level living. The upper floor provides two spacious bedrooms, ideal for children, guests, or home office space. The lower level adds versatility with an additional bedroom, perfect for extended family, teens, or hobby space. The backyard truly feels like a private retreat with a sparkling pool, lush green surroundings, and a large covered deck that sets the stage for summer barbecues, outdoor dining, or unwinding after a long day. Whether hosting friends or enjoying peaceful moments, this space is designed for relaxation and entertaining. Located in a highly desirable area of Niagara Falls, this home is close to schools, shopping, restaurants, parks, golf courses, and everyday conveniences. Just minutes to the Falls, casino district, major attractions, and easy highway access for commuters. Experience comfort, character, and lifestyle all in one—this home has it all. (id:49187)
1625 Royal Orchard Drive
Ottawa, Ontario
Nestled on a picturesque 2 acre lot, this beautifully updated bungalow offers a rare blend of privacy, serenity, and convenience. A gentle stream winds its way through the property, framed by mature forest that provides year round natural beauty and a sense of seclusion, all while keeping outdoor maintenance to a minimum. Built in 1988 but extensively updated, the home feels brand new, with nothing left to do but move in and enjoy for years to come. A curved paved driveway leads to the welcoming front patio and entryway. Inside, the open-concept design immediately impresses, with the living room, dining area, and kitchen flowing together in a bright, airy space that overlooks the forest. Every season brings a new view, turning the landscape into a living work of art. The main floor features 3 generously sized bedrooms and 3 bathrooms, including a luxurious principal suite. The main level also includes a den/office, a practical laundry room, and a powder room. The lower level is equally impressive, with a spacious finished basement that provides endless possibilities. A full bathroom, large workshop/hobby and storage room make this area ideal for projects. Perfectly sized for those who want to downsize without sacrificing comfort, this bungalow is a haven for nature lovers who appreciate tranquility and privacy, yet still want to remain close to shopping and everyday amenities. With its thoughtful design, modern updates, and idyllic setting, it offers the best of both worlds: the peace of country living and the convenience of city access. (id:49187)
1274 Shaw Road
Thames Centre, Ontario
Located on the east side of Shaw Road in proximity to the Armatech plant. One acre of outside storage zoned for contractor storage, storing trailers, cars, trucks, boats etc. One foot of compacted B gravel. Landlord is in the process of installing a six foot chain link fence with a security gate. Access will be from the north entrance. Zoned General Industrial (M1).Landlord will consider renting one half of an acre to two different parties. (id:49187)
203 - 741 King Street W
Kitchener, Ontario
Welcome Home to the "Bright Building"! Experience modern living at its finest, ideally locatedin downtown Kitchener/Innovation district, easy access to LRT, Google, KPMG, Grand RiverHospital & Victoria Park. This cutting edge building offers amazing amenities including anautomated parcel delivery system, Outdoor saunas, ev ready parking space, large bike storage &repair station, hygge lounge *featuring a library, cafe, & fireplace seating area* & outdoorkitchen/bar. The 687ft2 unit + huge 517ft2 terrace features a smart home display, allowingresidents to control lighting, temperature, and security effortlessly. Beautiful laminateflooring & potlights throughout, contemporary two toned kitchen with quartz counters, tilebacksplash and built in appliances. Primary bedroom with built-in closet & organizers, 3pcensuite. Huge living space overlooks double sliders leading to the largest terrace in thebuilding! Enjoy indoor & outdoor living, perfect for entertaining & relaxation. (id:49187)
Bsmt - 522 Turnbridge Road
Mississauga (Creditview), Ontario
1 Bedroom + Den Basement Rental. All Inclusive, This Completely Renovated Apartment Comes WithA Full Kitchen, 4 Pc Bath AndSeparate Entrance, Beautiful Laminate Flooring And FreshlyPainted Throughout. Just A Short Walk To Square One & Utm, Sheridan College & MetalWorks.Perfect For Commuters Looking To Skip Traffic With Close Proximity To The Go. Come Take A LookBefore Its Too Late! (id:49187)
96 Spring Azure Crescent
Oakville (Br Bronte), Ontario
Nestled in one of the city's most highly sought-after neighbourhoods and just steps from the serene lakefront, this stunning 4-bedroom detached family home offers the perfect blend of luxury, comfort, and convenience.Step inside to soaring 9' ceilings, gleaming hardwood floors throughout the main level, elegant coffered ceilings, and a dramatic two-storey fireplace that serves as the heart of the open-concept living space. A private main-floor office provides the ideal work-from-home retreat, while the gourmet kitchen impresses with granite countertops, stainless steel appliances, a gas stove, and sleek shutter blinds that add sophistication to every window.The upper level is highlighted by an absolutely breathtaking and generously sized primary suite, featuring double walk-in closets and a spa-like 5-piece ensuite bath. Three additional well-appointed bedrooms ensure plenty of space for the entire family.The fully finished basement extends your living area with a spacious recreation room, an additional bedroom, and a modern 3-piece ensuite - perfect for guests, in-laws, or a teen retreat.Impeccably maintained and loaded with upscale finishes, this exceptional residence is the one you've been waiting for in a prime lake-close location. Welcome home! (id:49187)
Main - 36 Savage Road
Newmarket (Armitage), Ontario
Beautiful detached main& Second floor home offering 4 spacious bedrooms and 3 bathrooms in the heart of Newmarket, just a minute's walk to Yonge Street, shopping centers, restaurants, public transit, and top-rated schools. Features a bright walk-out to a large second-story deck, main-floor laundry with side-yard and garage access, and a primary bedroom with a walk-in closet and 4-piece ensuite. (id:49187)
111 - 9560 Markham Road
Markham (Wismer), Ontario
Prime Retail Space At The Mark Condominium Building. Newly Built Condo On Markham Road. High Traffic East Exposure Across The Street From Mount Joy Go Train Station. High Residential Density. Walking Distance To Main Street And All Surrounding Shops. Retail Space Use Is Suitable For A Variety Of Retail Or Office Uses. Visitor Parking Available. Unit is Being Sold Unfinished To Allow Purchaser To Build Accordingly to Business Specifics. (id:49187)
904 Apple Hill Lane
Kitchener, Ontario
Welcome to your Executive End-Unit Stacked Townhome by Mattamy. Live in sought-after Huron Park! Move-in ready and beautifully upgraded, this carpet-free home offers an open-concept layout with 9-ft ceilings and abundant natural light through large corner windows. Enjoy the upgraded 2-bedroom plan with a Juliet balcony. Each bedroom includes its own ensuite bath and walk-in closet for added comfort and privacy. The modern kitchen boasts granite countertops, a stylish tile backsplash, stainless steel appliances, and a separate pantry. Enjoy the convenience of in-suite laundry (stacked washer/dryer) and an oversized second-floor deck-ideal for relaxing or entertaining. Thousands in builder upgrades throughout, including two hardwood staircases, upgraded laminate flooring, granite counters, and a third bathroom. One owned parking space is located directly in front of the unit for easy access. Situated in the highly desirable Huron Park neighbourhood, you'll be steps away from scenic trails, greenspace, parks, shopping, restaurants, schools, and sports complexes. A perfect blend of modern design, premium finishes, and unbeatable location! (id:49187)
17 - 587 Hanlon Creek Boulevard
Guelph (Kortright Hills), Ontario
Discover the perfect blend of functionality and sophistication in this brand-new industrial condo Discover the perfect blend of functionality and sophistication in this brand-new industrial condo located in the bustling business community of Guelph. Boasting over 2,200 square feet of versatile, open-concept space, this property is designed to accommodate a variety of business needs and is ONE OF THE FIRST UNITS IN THE PLAZA for maximum exposure. The 10x10 garage door ensures seamless access for loading and unloading, making it ideal for industrial operations, storage, or manufacturing. Upstairs, a modern office space with expansive glass views provides a bright and professional environment for your team or clients, striking the ideal balance between practicality and elegance. B-3 Zoning allows for many uses such as Computer Establishment, Manufacturing, Medical Clinic, Office, Printing Business, Research and Development Office, Commercial and Post Secondary School or a Warehouse. Whether you're looking to expand your business or establish a new presence in Guelph, this property offers the ultimate combination of industrial and office space to meet your needs. Conveniently located with excellent connectivity with less than minutes to Highway 6 and less than 15 minutes to the 401, this industrial condo is ready to support your business growth and success. TMI estimated at 7.5 dollars a square foot. Don't miss this fantastic opportunity to customize your dream space! (id:49187)
723 - 2300 St. Clair Avenue W
Toronto (Junction Area), Ontario
Step into your ideal this LARGE Condo that feels like a house. Contemporary living space with a stylish 3 bedroom, 3 bathrooms, and 2 breathtaking terraces perfectly situated in the lively Stockyards District Residences by Marlin Spring Developments, built in 2022! Located in Toronto's highly desirable Junction neighborhood, known for its rich history, vibrant culture, and strong sense of community. As you enter, be captivated by the spacious main floor featuring elegant wide plank flooring, accented by a stunning staircase with intricate wood and iron details. Experience the awe-inspiring floor-to-ceiling windows that lead out to a large terraces, showcasing breathtaking city views. The eat-in kitchen is a chefs dream, complete with quartz countertops, an undermounted sink, stainless steel appliances, and abundant stylish cabinetry. The bright living room is perfect for entertaining with a designated dining area, while a powder room. Venture to the second floor where the generous primary bedroom awaits, featuring a large closet and an ensuite bath. A second and third bedroom, adjacent to another full bath, creates a great layout along with a laundry closet and a versatile den ideal for a home office or guest room! The third level, walks out to another stunning and large private terrace, with stunning city views and picturesque sunset vistas. The building offers fantastic amenities including a friendly concierge, a pet play area, a fitness center, a yoga studio, a party room, and a lush outdoor terrace, along with a main entrance off Saint Clair and a convenient drop-off area off Symes Rd. With superb transit access just an 8-minute stroll to Gunns Loopthis neighborhood proves to be exceptionally walkable and bike-friendly! (id:49187)

