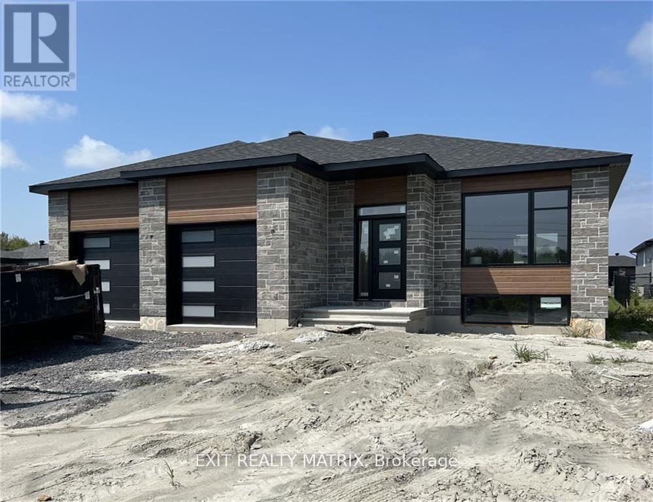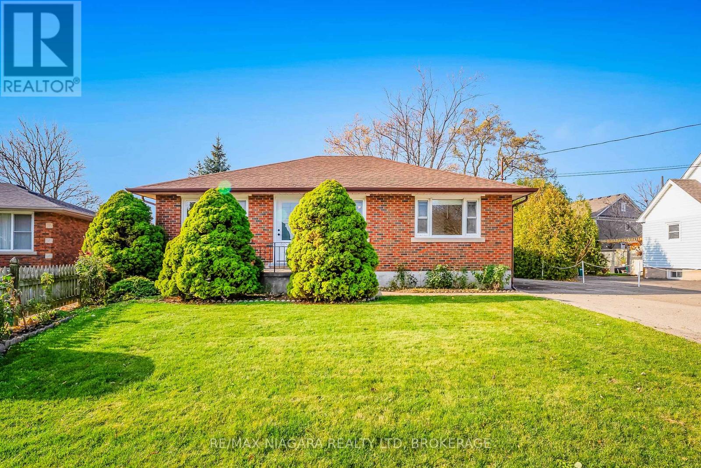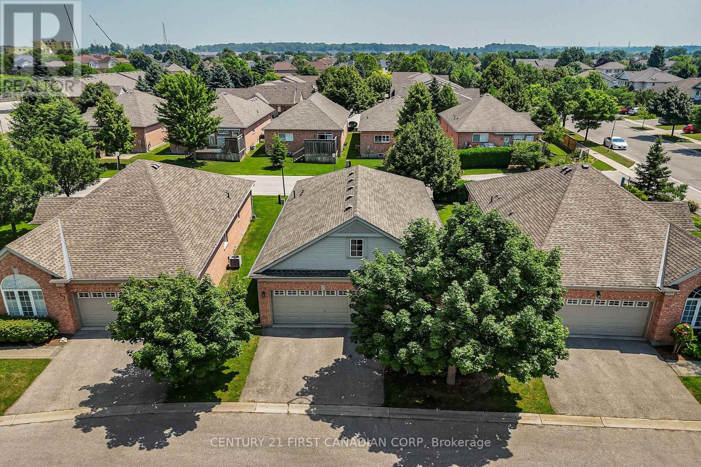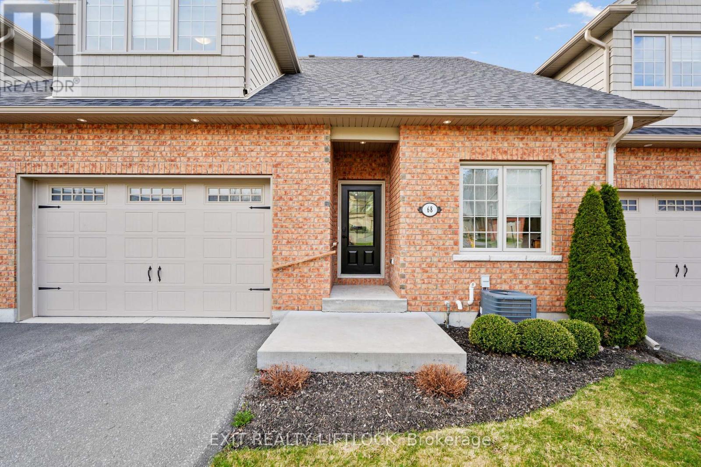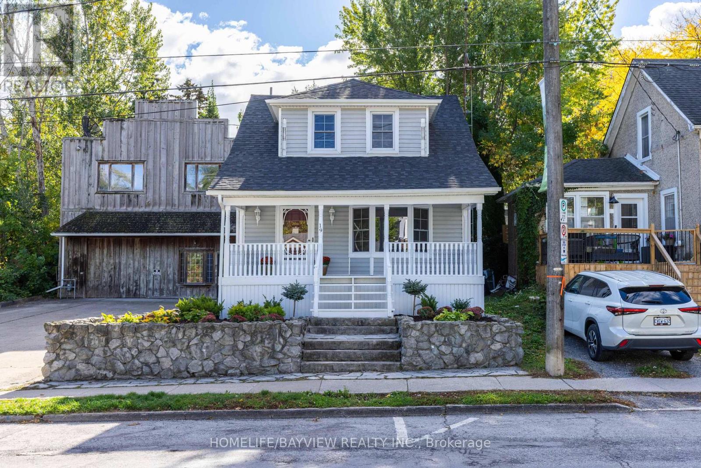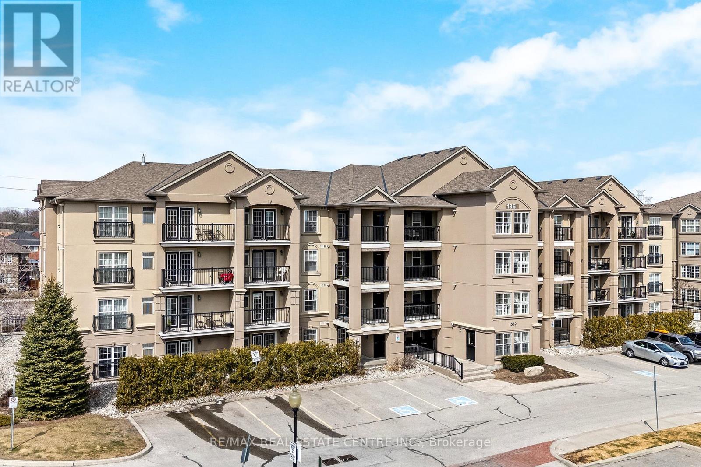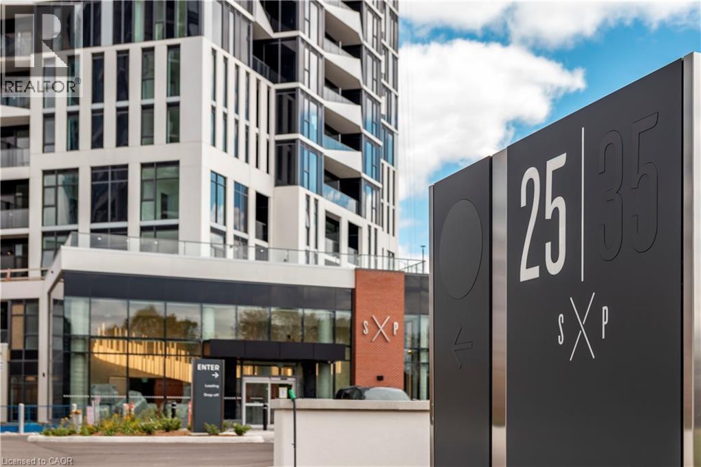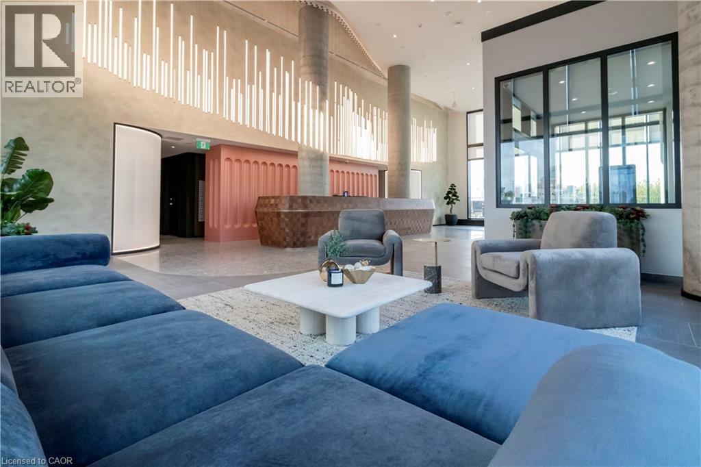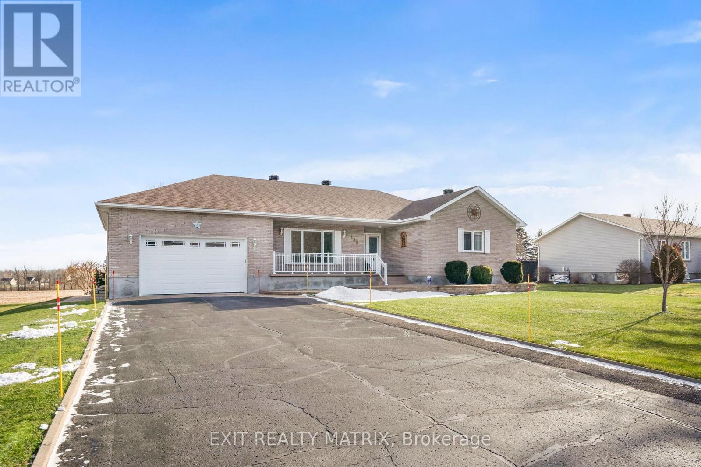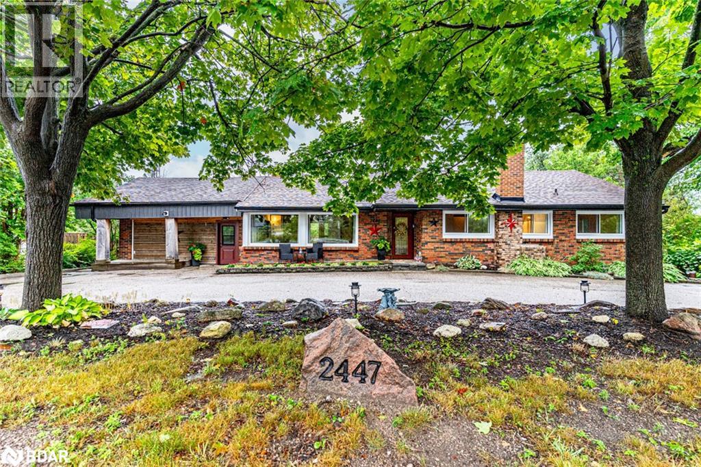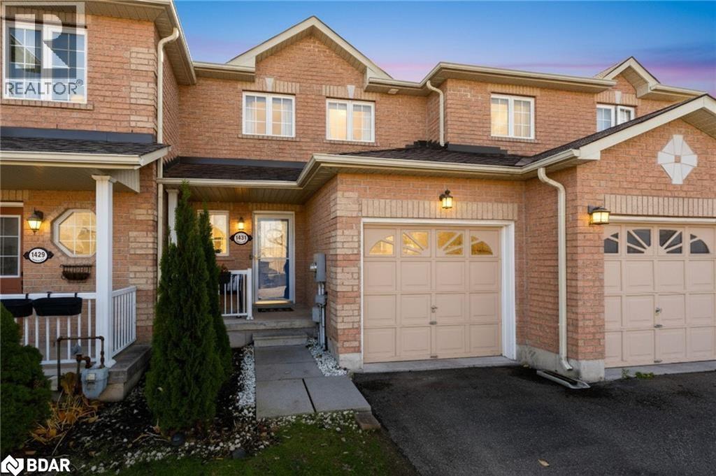A - 650 West Street
Hawkesbury, Ontario
UNDER CONSTRUCTION RENTAL! Main Level 2 bedroom unit for rent! Be the first tenants in this brand new construction. Energy efficient natural gas furnace with central a/c. Two parking spaces in total that includes a single garage for exclusive use! Private entrance, 2 bedrooms, large open concept living area, modern finished (kitchen and bathroom). Great neighborhood (Domaine Henri), walking distance to park & high school. Heat + Hydro extra. Available February 1st 2026. (id:49187)
127 Louth Street
St. Catharines (Rykert/vansickle), Ontario
Discover the perfect blend of quality construction, versatile living space, and unbeatable convenience at 127 Louth Street. Situated on a spacious lot, this solidly built home offers in-law suite potential-ideal for multi-generational living or added income opportunities. Step inside to find well-crafted finishes, bright living areas, and a functional layout designed for comfort and flexibility. The large property offers ample parking, mature landscaping, and room to expand or create your dream outdoor retreat. Enjoy being just minutes from Brock University, hospitals, great schools, beautiful parks, and downtown St. Catharines. With quick highway access, commuting and exploring the Niagara Region has never been easier.Whether you're a family looking for extra space, an investor seeking value, or a buyer who appreciates solid construction and potential, this home is a must-see! (id:49187)
153 - 2025 Meadowgate Boulevard
London South (South U), Ontario
Welcome to this beautifully maintained, fully detached bungalow in the highly desirable Coventry Walk community. This sun-filled one-floor home offers a functional and comfortable layout featuring two spacious bedrooms, two full bathrooms, and convenient main-floor laundry .The large kitchen is perfect for entertaining, complete with a raised breakfast bar, pantry cabinet, crown moulding, and California shutters-an ideal spot to enjoy your morning coffee. The living room and hallway boast elegant hardwood flooring, while the generously sized primary bedroom easily accommodates full-sized furniture. Step outside to a private, extended, and enclosed deck equipped with an electric awning-perfect for relaxing or entertaining. Additional highlights include all appliances, window coverings, and light fixtures, plus a double-car garage providing ample space for parking and storage. Residents of Coventry Walk enjoy access to a fantastic clubhouse offering an indoor pool, fitness centre, party room, and kitchen-ideal for social gatherings and active living. Experience secure, low-maintenance adult living in a warm, community-oriented setting. (id:49187)
111 - 725 Deveron Crescent N
London South (South T), Ontario
Welcome to Mills Landing at 725 Deveron Crescent, Unit 111. This freshly updated 2-bedroom, 1-bathroom condo features new flooring and modern paint throughout. The galley kitchen opens to a bright, open-concept dining and living area highlighted by a cozy gas fireplace, with direct walkout access to the ground-level balcony and garden.The unit offers two spacious bedrooms, a full main bathroom, in-suite laundry, and plenty of storage. Ideally located in the sought-after Pond Mills neighbourhood, residents enjoy access to an outdoor pool, nearby parks, and close proximity to highways, hospitals, shopping, and schools. Building amenities include an exercise room, a community/meeting room, and well-maintained landscaped grounds. Tenant pays hydro and heat. (Waiting on professional photos - coming soon) (id:49187)
10 - 68 Blossom Court
Trent Hills (Warkworth), Ontario
Welcome to this charming 2-bedroom, 2-bathroom condo nestled on the edge of Warkworth, offering the perfect blend of small-town living and modern convenience. This well-maintained one owner home features an open concept main living, updated kitchen. The bright upper loft area, ideal for a home office or cozy reading nook. The private primary bedroom has plenty of natural light, double closets and private ensuite. The unfinished basement provides endless potential, complete with a 3 piece bathroom rough-in, ready for your personal touch, and a walk out to your secluded deck. Located within walking distance to all amenities, this property offers both comfort and convenience in a peaceful setting. Don't miss your chance to enjoy easy living in this desirable location. (id:49187)
19 Main Street
St. Catharines (Port Dalhousie), Ontario
Welcome to this lovely home that's been completely renovated. New luxury vinyl floors, painted, renovated kitchen with quartz counters & stainless steel appliances, renovated bathrooms. 3 bedroom, 2 full baths. Lovely porch out front. In the heart of Port Dalhousie. Additional commercial building on the property for multi use/retail. Live in the house and rent the building or live in the home and run your business from the building. Shed behind house. 5 parking spaces. Steps to shopping and boardwalk. New roof Nov 2025, New furnace Nov 2025. (id:49187)
304 - 1360 Main Street E
Milton (De Dempsey), Ontario
Welcome to your dream urban oasis! This ULTRA CLEAN ONE BEDROOM condo is the epitome of modern living, perfectly designed for those who appreciate both style and convenience. As you step inside, you'll be greeted by an ABUNDANCE OF NATURAL MORNING SUNLIGHT that floods the open-concept living space, highlighting the warm decor and stylish finishes throughout. The well-appointed kitchen boasts STAINLESS STEEL APPLIANCES and ample cabinetry, making it a delight for any home chef. The spacious living area flows seamlessly into a cozy dining nook, perfect for entertaining friends or enjoying a quiet evening at home. Step outside onto your PRIVATE BALCONY (No walkway in front) and soak in the views, a perfect spot for your morning coffee or evening wind-down. The generous sized bedroom offers a large closet. As an added bonus, this condo comes with ONE COVETED UNDERGROUND PARKING + OPTIONAL SURFACE PARKING, providing you with peace of mind and convenience. Located in a super convenient area, you'll find yourself just moments away from trendy cafes, boutique shops, and essential services. Public transportation and major highways are easily accessible, making your daily commute a breeze. LOW $357.87 CONDO FEES INCLUDE WATER along with access to the party room and fitness room. Don't miss out on this rare opportunity to live in a stylish EAST SIDE condo that's situated in a CONVENIENT LOCATION for commuters and shopping without being in the busyness of traffic. This one checks all the boxes. (id:49187)
25 Wellington Street S Unit# 2403
Kitchener, Ontario
Welcome to DUO Tower C - Station Park's Newest Tower! This Spacious Corner 1 Bed Suite features 572 sf interior + private balcony. Parking and Storage Locker included. Open living/dining with modern kitchen featuring quartz counters & stainless steel appliances. Primary bedroom on corner of building with maximum natural light from 2 directions. In-suite laundry. Enjoy Station Parks unmatched amenities: Peloton studio, bowling, aqua spa & hot tub, SkyDeck gym & yoga deck & more. Steps to shops, restaurants, schools, transit, Google & Innovation District. (id:49187)
25 Wellington Street S Unit# 2401
Kitchener, Ontario
Welcome to Station Park DUO Tower C featuring a Spacious 1 Bed + Den Suite with Parking & Storage Locker. 668 sf interior + oversized balcony (89-116sf). Open living/dining with modern kitchen featuring quartz counters & stainless steel appliances. Primary bedroom features walk out access to a large double sized balcony. Den offers ideal work-from-home flexibility and is large enough to be utilized as a room in itself. In-suite laundry. Enjoy Station Parks premium amenities: peloton studio, bowling, aqua spa & hot tub, fitness, SkyDeck outdoor gym & yoga deck, sauna & much more. Steps to shopping, restaurants, schools, transit, Google & Innovation District. (id:49187)
165 Eliza Street
Champlain, Ontario
Immaculate 3-Bedroom Brick Bungalow in a Sought-After Neighborhood! Welcome to this meticulously maintained 3-bedroom, 3-bathroom fully brick bungalow offering 1,600 + sq. ft. of bright, functional living space in one of the area's most desirable neighborhoods. Connected to municipal water and surrounded by mature landscaping, this home is the perfect blend of comfort, style, and convenience. Inside, you'll find gleaming hardwood floors and a spacious sun-filled kitchen complete with ample cabinetry, a center island, direct access to garage and generous dining space. The master bedroom features a practical walk-in closet. Step outside to your own private oasis, featuring a large two-tier deck, a 21-foot above-ground pool, and a cement patio with a cozy fireplace ideal for entertaining or unwinding. A 16' x 20' insulated workshop/shed with hydro adds fantastic flexibility for hobbies or storage. The fully finished basement includes an oversized family room warmed by a gas stove, a dedicated exercise room, and convenient access to the large attached garage with its own basement entry. This home offers everything you need for modern living inside and out. Don't miss your chance to own this turn-key beauty. Book your private showing today! (id:49187)
2447 Ridge Road W
Oro-Medonte, Ontario
PRIVATE SHANTY BAY SHOWSTOPPER WITH AN ABOVE-GROUND POOL, WALKOUT BASEMENT, & A BACKYARD BUILT FOR ENTERTAINING! Discover the lifestyle you’ve been waiting for with this fully finished bungalow in coveted Shanty Bay, where peaceful forested surroundings and no rear neighbours create a private retreat just minutes from Barrie. Surrounded by natural beauty and year-round recreation, with easy access to Lake Simcoe, parks, schools, golf, trails, beaches and skiing, this home is perfectly positioned to be enjoyed year-round. Step into a beautifully landscaped property with stone accents, lush gardens, and generous green space, then relax or entertain in the fully fenced backyard with its gazebo lounge, expansive deck and patio, and sparkling above-ground pool. The crescent driveway provides ample parking and the space to build a new garage, or easily convert the existing mudroom back into a garage if desired. Inside, soaring exposed beams, oversized windows and dual walkouts to the deck fill the open-concept main floor with light, while a cozy fireplace anchors the inviting living space. Three spacious bedrooms, including a serene primary retreat overlooking the forest, provide comfort for family and guests, complemented by a stylish 4-piece bath with a dual vanity and a modern glass-enclosed shower. The versatile walkout basement offers abundant living space with two recreation rooms, a family room, a den, a full 4-piece bath, and a wet bar with pantry storage, making it ideal for entertaining, extended family living, or in-law suite potential. With major updates already completed - including furnace, roof, eavestroughs, soffits, windows, and doors - plus the added value of an owned water heater and softener, this move-in ready home provides exceptional value and lasting peace of mind. Don’t miss your chance to call this private Shanty Bay #HomeToStay your own and start enjoying everything this incredible four-season community has to offer! (id:49187)
1431 Rankin Way
Innisfil, Ontario
Welcome to this beautiful townhouse nestled on a quiet street in a sought-after, family-friendly neighbourhood! This bright and inviting home offers the perfect blend of comfort and convenience, just minutes from shopping, parks, the beach, and Highway 400. Step inside to find a thoughtfully designed layout ideal for family living and entertaining. The modern kitchen flows seamlessly into the open-concept living and dining area, creating a warm and welcoming space for everyday life. Upstairs, you'll find spacious bedrooms and a well-appointed bathroom, perfect for a growing family. Outside, enjoy an inviting yard and deck-ideal for relaxing or summer barbecues. With its unbeatable location and move-in-ready appeal, this townhouse is the perfect place to call home. (id:49187)

