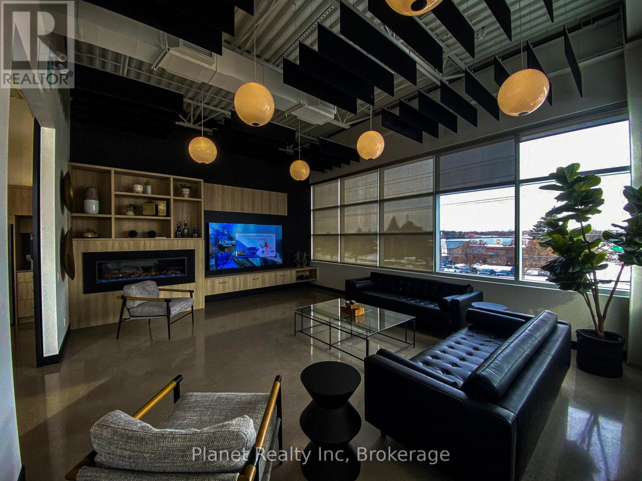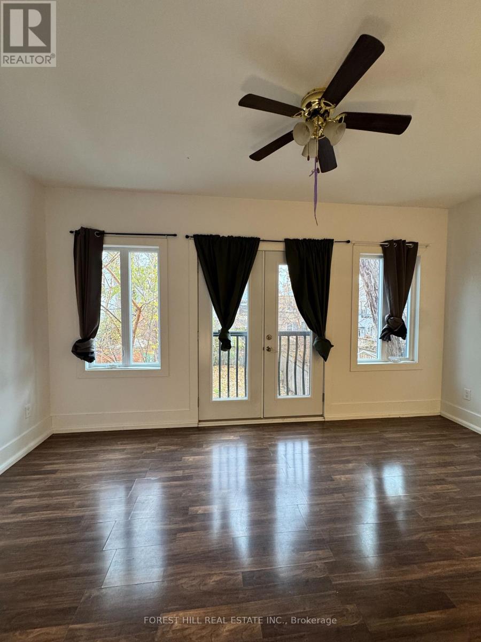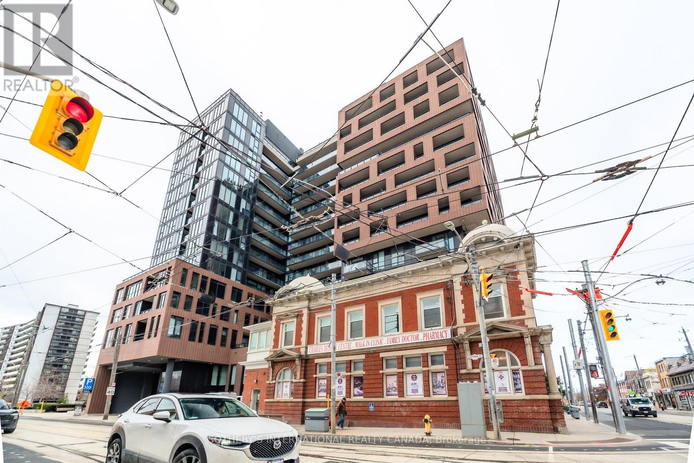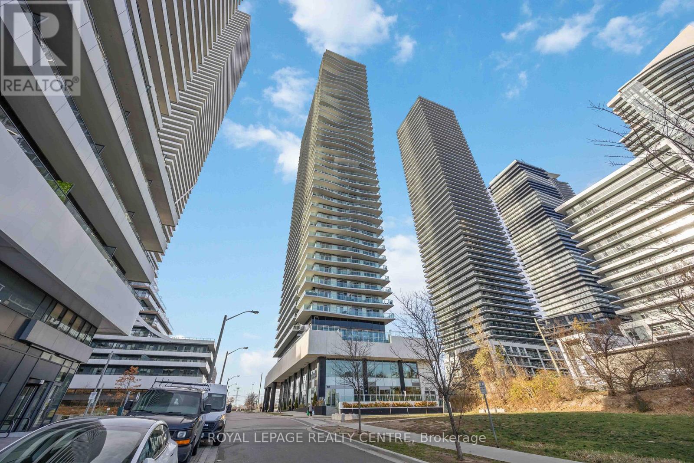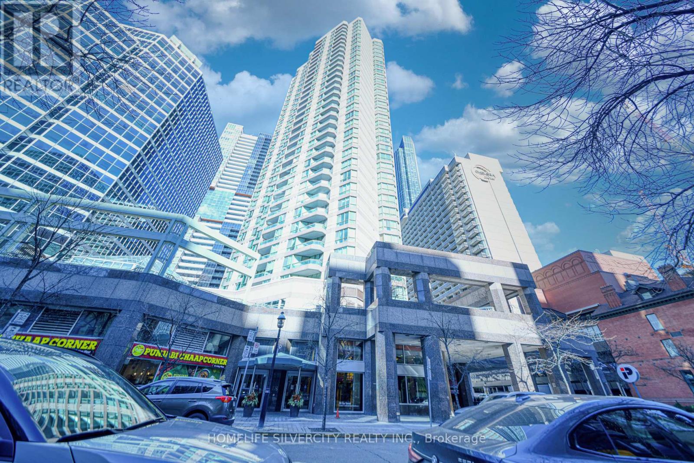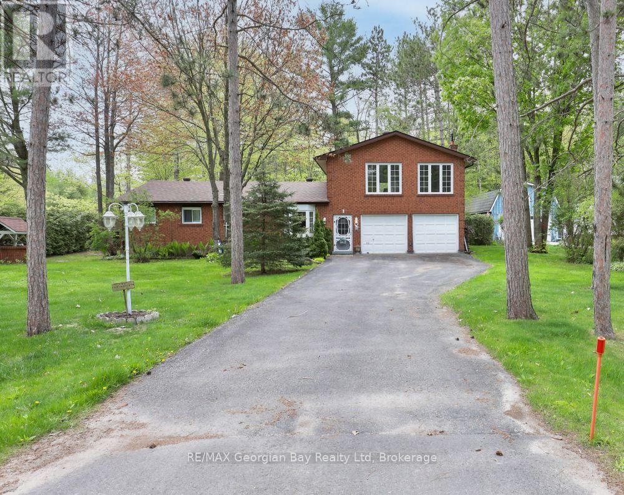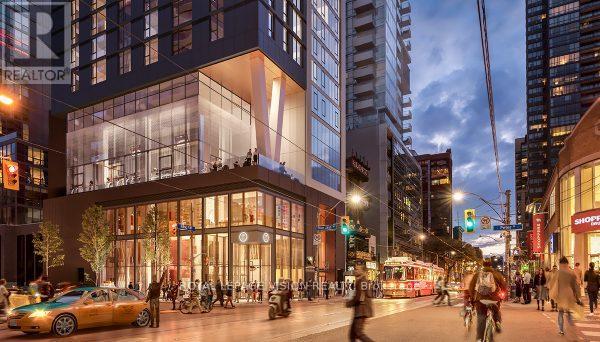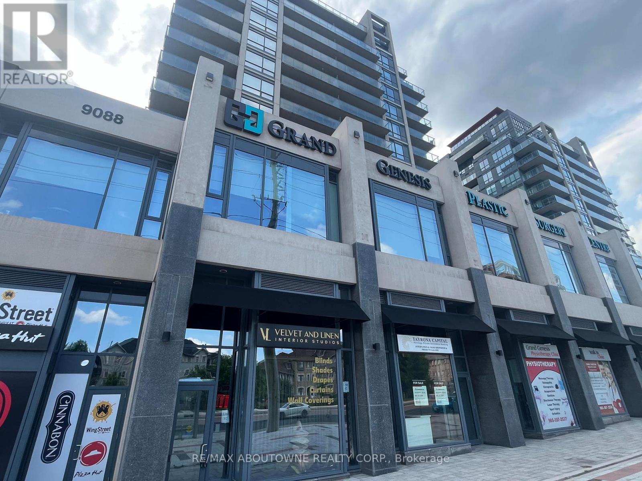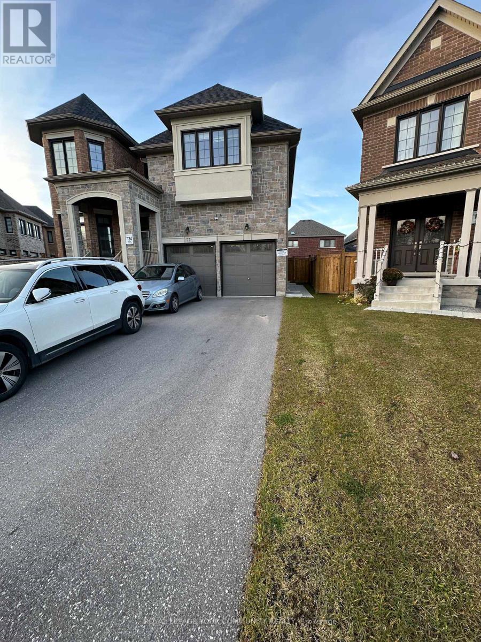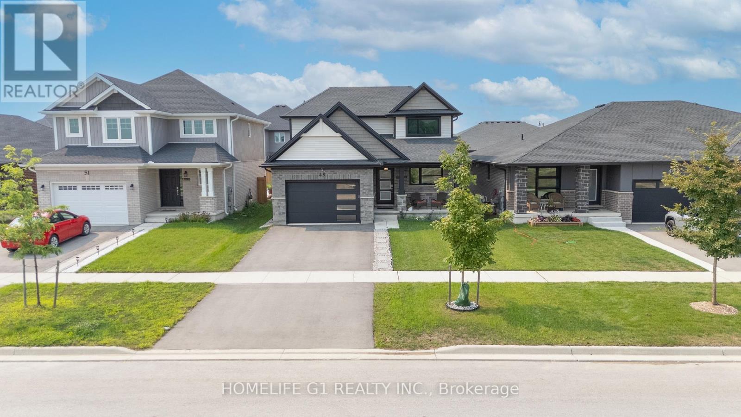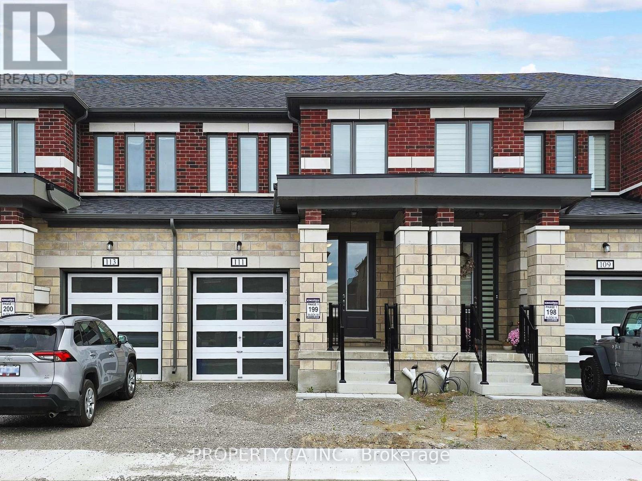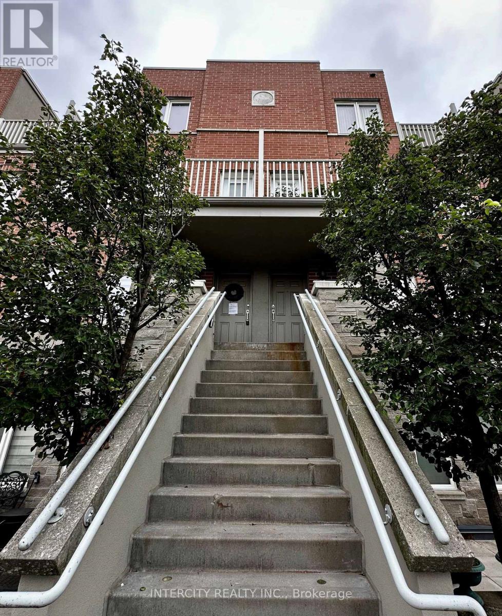201 - 412 Laird Road
Guelph (Clairfields/hanlon Business Park), Ontario
This premier South Guelph office space is available immediately for a flexible lease term. Stellar location at Hanlon Expressway and Laird Road with easy access to 401 both East & West. This modern, 1,193 sq. ft. open plan office space is well-suited to a variety of industries, with existing building tenants in legal, financing, real estate & marketing. Shared flex space offers luxury kitchen/bar & recreation/meeting room. Ample parking available. TMI included in gross rent. (id:49187)
1 - 1077 Bathurst Street
Toronto (Annex), Ontario
Welcome to 1077 Bathurst Street, a sun-filled 2+1 bedroom apartment occupying the entire second floor of a charming Annex building. Available immediately, this bright and spacious unit features a large living room, a versatile den that can function as a home office, dining room, or additional bedroom. The two bedrooms both have closets and hardwood floors. This unit also has a clean 4-piece bathroom, and a separate dining area. The space is well-maintained throughout and offers excellent flexibility for a variety of living arrangements.The location is truly exceptional. With a Walk Score of 96, this is a Walker's Paradise where daily errands can be completed with ease. The neighbourhood is filled with great restaurants, cafés, boutique shops, and beautiful parks. Transit access is outstanding, earning a Transit Score of 91 due to the close proximity to both Bathurst Station (Bloor Line) and Dupont Station (University Line). Cyclists will appreciate the Bike Score of 86, making the area very bike-friendly with convenient routes for commuting or recreation. You're also within walking distance of three excellent grocery stores-Summerhill Market, Fiesta Farms, and Loblaws-along with many other local conveniences.Commuting to downtown is quick and easy: only 7 minutes by car, 20 minutes by transit, 14 minutes by bike, or 47 minutes on foot. This is a rare opportunity to live in a vibrant, community-oriented neighbourhood. Move in now and experience the best of the Annex. (id:49187)
1011 - 270 Dufferin Street
Toronto (South Parkdale), Ontario
Sophisticated City Living Awaits at This Modern Suite. Discover contemporary elegance in this new, two-bedroom, two-bathroom suite. The expansive open-concept layout is designed for seamless living, featuring a combined living, dining, and kitchen area.The kitchen is a chef's delight, boasting sleek built-in appliances, luxurious stone countertops, and is complemented by high 10-foot ceilings and uniform laminate flooring throughout the entire space.The spacious living room provides a walkout to a large, private balcony. Retreat to the primary bedroom, which is complete with a 4-piece ensuite bathroom. For ultimate convenience, the unit also includes in-suite laundry facilities.Unbeatable Location and Premium Amenities. Enjoy a truly prime location with immediate TTC access right at your doorstep. You'll also benefit from easy connections to the GO Station, Hwy, CNE, and the vibrant Queen West, Liberty Village, with a wealth of shops, restaurants, and entertainment venues nearby.The building elevates your lifestyle with a host of premium amenities, including a 24-hour concierge, a state-of-the-art fitness centre, yoga studio, media room, beautiful outdoor terraces, and an indoor children's play area. This exceptional unit is a must-see! (id:49187)
2109 - 33 Shore Breeze Drive W
Toronto (Mimico), Ontario
Welcome to the Jade Waterfront Condos. Discover a Truly Exceptional Residence Within a Highly Sought-After Building featuring 5 star amenities, party/event room, gym, guest suites, theater, outdoor pool and bbq area, security, the list goes on....This Beautiful Two Bedroom condo is Defined by Its Spectacular, Sweeping Southeast Views of Lake Ontario and the Iconic Toronto Skyline, Including the CN Tower. The Expansive 367 Sq Ft Wrap Around Balcony is a Private Oasis, Offering the Perfect Space for Outdoor Entertaining or Enjoying Your Morning Coffee With an Unparalleled Backdrop. This Incredible Outdoor Space Also Features a Convenient Exterior Storage Unit. Inside, the Unit is Bathed in Natural Light, Featuring Elegant 9-Foot Ceilings and Sophisticated Engineered Hardwood Floors Throughout. The Modern Kitchen is Appointed with Sleek Stainless Steel Appliances. Thoughtful Design Allows for Seamless Indoor-Outdoor Living with Four Separate Walk-Outs Directly onto the Balcony. Practicality Meets Luxury with In-Suite Stacked Washer/Dryer, An Exclusive Extra Large Parking Spot and a Dedicated Storage Locker. Experience Premium Condominium Living Where the View is an Ever-Changing Masterpiece. (id:49187)
#2900 - 38 Elm Street
Toronto (Bay Street Corridor), Ontario
Look No Further! Luxurious Minto condos. Located in the Heart of Downtown core. Eaton Centre, Dundas Square , Restaurants, Sick Kids Hospital, Min to Subway, Universities. Perfect for Investment and End user, Spacious Living and Dining w/large Window. Master with Ensuite and walk -in closet. Newly Installed Floor and Fresh Paint. First Class Amenities With indoor Pool, Gym, Kids Play Area , 24 Hrs security. (id:49187)
1 Lindale Avenue
Tiny, Ontario
The search stops here. If you've been dreaming of space, comfort, and a prime location, this is the one. This solid all-brick family home offers room for everyone with a spacious eat-in kitchen and dining area, a cozy main-floor living room, and 3 generous bedrooms. Upstairs, you'll find the real showstopper; an oversized family room with a built-in bar and gas fireplace, perfect for weekend entertaining or relaxing with loved ones. With 2 bathrooms, gas heat, an attached 2-car garage, and a paved driveway with ample parking, this home checks all the boxes. Set on a 100' x 150' corner lot and just a short stroll to the shores of Beautiful Georgian Bay, this property blends lifestyle and location in one unbeatable package. Don't just imagine it, come see it for yourself. (id:49187)
1103 - 357 King Street W
Toronto (Waterfront Communities), Ontario
Luxury 2 Bedroom With 2 Full Bath Condo Unit In The Heart Of KingWest****Intersection Of King And Blue Jays Way****Modern Design & Finishes With Laminate Throughout****Stainless Steel Appliances****Floor-To-Ceiling Windows In Main Living Area With An Open Concept****Steps From The Financial Core & Some Of Toronto's Best Shopping, Dining & Attractions. (id:49187)
2a - 9080 Yonge Street
Richmond Hill (Langstaff), Ontario
Grand Genesis Luxury Commercial Retail Space. Great Exposure On Yonge St. High Traffic Area Surrounded By Excellent Complex Of Residential Condos & Office Towers. Superb Yonge Street Exposure & Access. Residential Condos Above, previously used as a retail store. Lots of Free Visitor/Staff parking, underground and ground. Elevator to Common Area. Close to Hwy 7 and Hwy 407. (id:49187)
77 Terrain Crt Court
East Gwillimbury (Holland Landing), Ontario
new 2 bedrooms, 1 washrooms, in sought after Holland Landing, peaceful friendly neighborhood. 2 dedicated parking spaces, and a private separate entrance, Vinyl flooring throughout, upgraded Washrooms, Pot lights, master bedroom with 3pc bathroom, separate laundry, New Stainless Steel appliances.Open concept Living room & Kitchen featuring charm accent and Brand-New High-end Stainless-steel appliances: Samsung 28" 16 cu.ft fridge, Samsung 30" electric Wi-Fi smart stove with air fryer, Samsung 24" top control Dishwasher, All-in-one Washer Dryer in a separate laundry room, Hood fan & Microwave. 2'' Faux Wood Window Coverings for large windows. Premium location and safe neighborhood: Yong/Green Lane, 3 minutes drive north of Newmarket, 5 minutes drive to all amenities: Costco, Walmart, Superstore, Upper Canada Mall, community centers, etc. 10 minutes drive to hwy 400/404 , go train station; Very close to all amenities : No-frills, Food basic, Canadian Tire, Shopper Drug marks, Recreation Complex, fitness, Cinemas, Restaurants, Southlake Hospital....Ideal for couples or small families. No pet, No Smoking, One year lease. (id:49187)
49 Feathers Crossing
St. Thomas, Ontario
Discover modern, energy-efficient, and smart living in this exceptional 1,947 sq. ft. Net Zero Ready, EnergyStar High-Performance detached home, ideally located just minutes from Fanshawe College St. Thomas Campus. Designed for comfort, sustainability, and cutting-edge convenience, this beautifully crafted home features stylish laminate flooring throughout the main level, a spacious kitchen with quartz countertops, an island, and a walk-in pantry. The vaulted great room is anchored by a striking modern gas fireplace, creating a warm and inviting atmosphere. The main-floor primary suite offers a walk-in closet with custom built-ins, a luxurious 3-piece ensuite with a 5 tiled shower and quartz counters, and direct access to a covered patio, perfect for enjoying quiet mornings or relaxed evenings outdoors.Upstairs, you'll find a bright open loft, two generously sized bedrooms, and a full 4-piece bathroom ideal for family living, guests, or a home office. The finished lower level adds incredible versatility, featuring two additional rooms, a spacious recreation area, and a full 4-piece bathroom making it perfect for a home gym, media room, or in-law/guest suite. This thoughtfully designed home is packed with smart and sustainable features, including smart appliances (oven, fridge, washer, dryer), smart lighting, a hydro monitoring system, EV charging plug, and rough-ins for a tankless water heater and future solar panel installation. Additional highlights include a BBQ gas line, hot tub hookup, garage humidity sensor, and a covered patio seamlessly integrated with the roofline. With main-floor laundry and a functional mudroom, this home truly offers modern convenience in every detail. Live responsibly without sacrificing luxury this home offers a future-forward lifestyle in a vibrant and growing community. Book your private showing today opportunities like this are rare and highly sought after. (id:49187)
111 Corley Street
Kawartha Lakes (Lindsay), Ontario
Step into 111 Corley St, Lindsay and discover this brand new, turn-key townhouse located in the coveted Sugarwood Community. The property boats 3 spacious bedrooms, 3 bathrooms, and a beautiful open concept kitchen and living area. Large windows throughout the home encourage plenty of natural light. Enjoy a fully equipped kitchen with brand new stainless steel appliances, stone countertops, upgraded engineered wood flooring, and a large kitchen island. The home is complemented with a single car garage equipped with an automatic garage door opener for secure parking along with a driveway to fit additional vehicles. A hospital, places of worship, schools, parks and Lindsay Square surround the home, all within a 5 minute drive or less! (id:49187)
206 - 25 Richgrove Drive
Toronto (Willowridge-Martingrove-Richview), Ontario
Gorgeous Gem on a desirable neighbourhood, beautiful well kept condo townhouse in a high demand area in Etobicoke. 2 spacious bedrooms, 2 bath, full of natural light facing view and exposure. Stainless steel Fridge and stove, Laminate flooring, Carpet on the staircase, 2 separate balcony to enjoy the views. Close to Public Highways like- 427, 401, QEW, close to top rated school and TTC at your doorstep. (id:49187)

