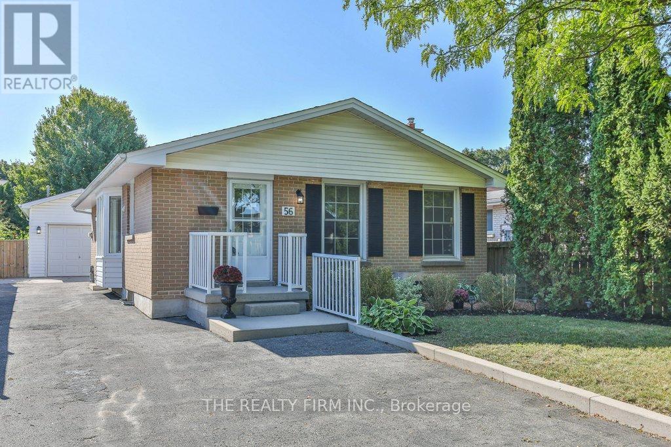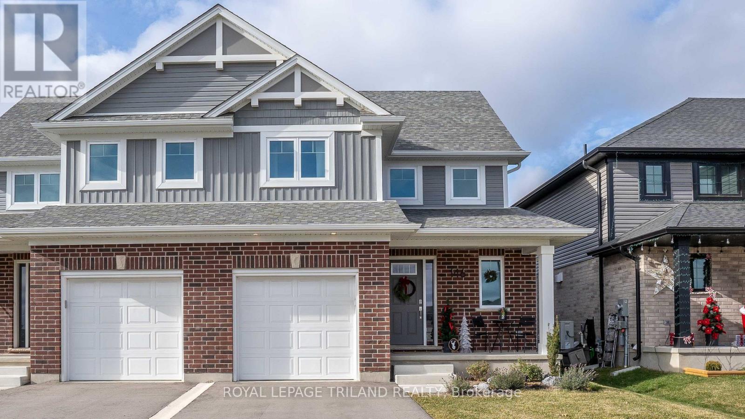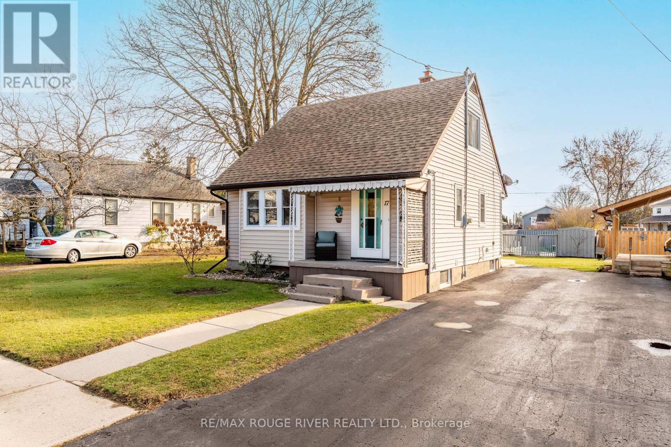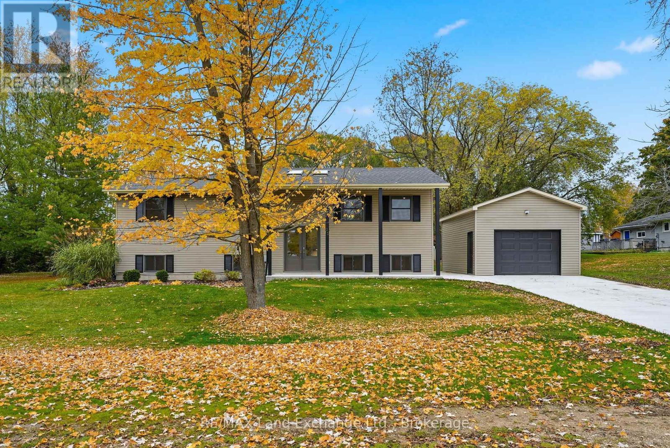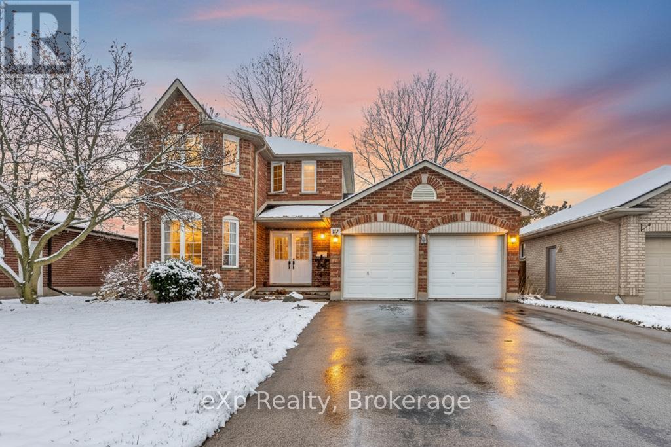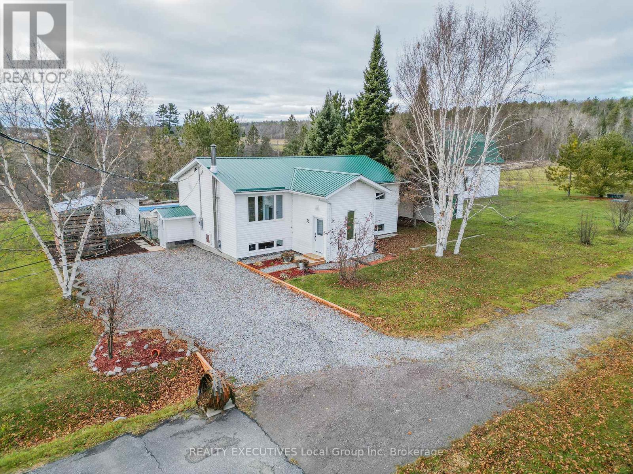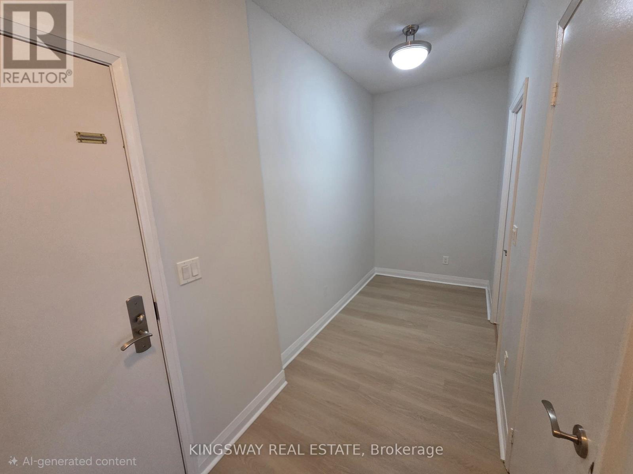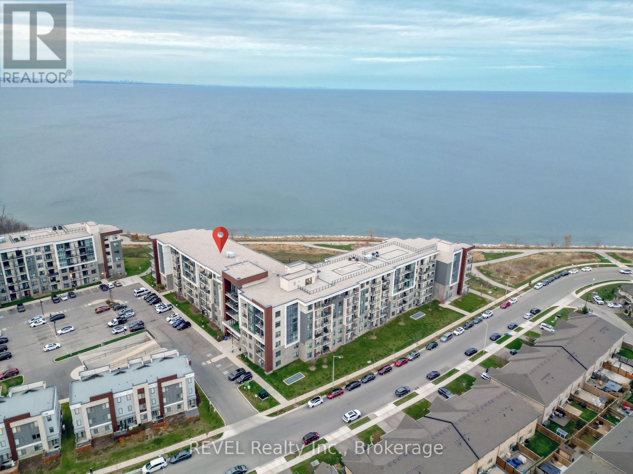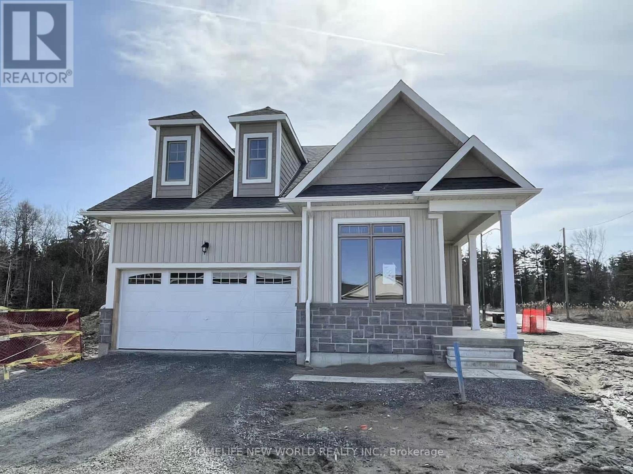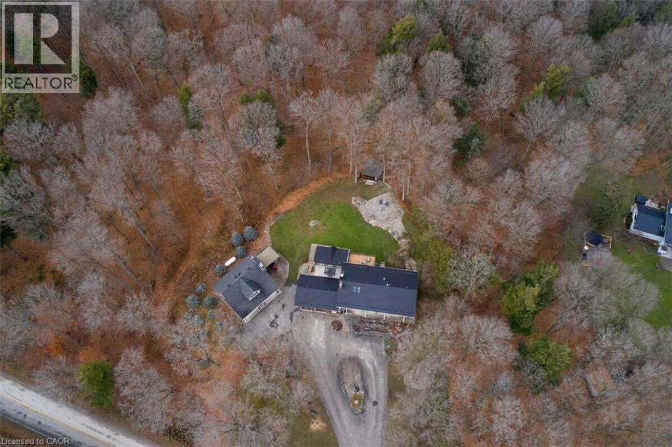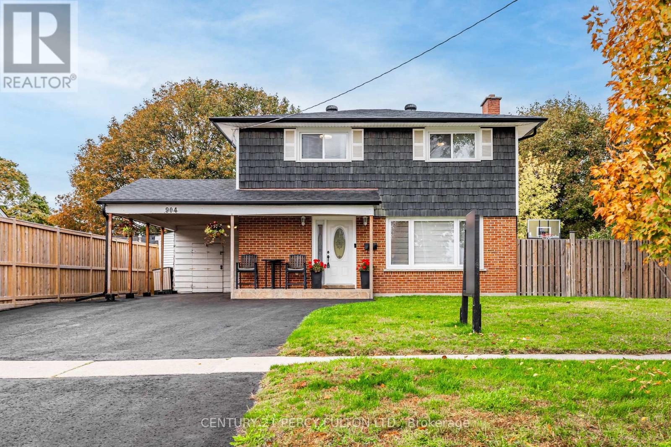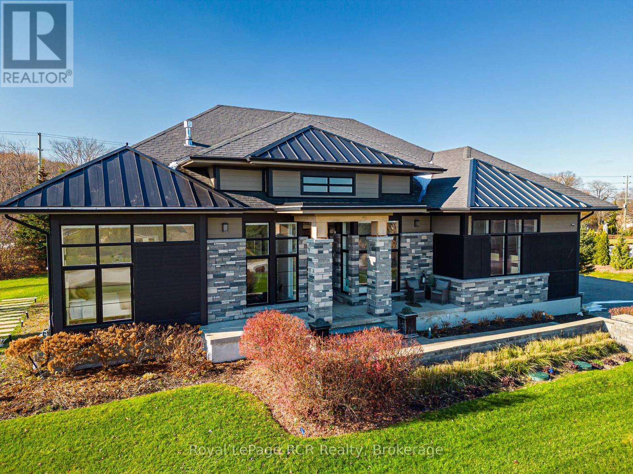56 Toulon Crescent
London East (East I), Ontario
Looking for a bright and spacious home nestled on a quiet, tree-lined crescent with 3 bedrooms, an open-concept main floor, 2 full bathrooms, and a large detached garage? This is the one! With curb appeal in spades, this charming bungalow invites you to step inside and envision your life here with your loved ones. The open-concept main level creates a seamless flow, perfect for both daily living and entertaining. The kitchen features white cabinetry and a built-in pantry, spanning an entire wall, for additional storage. With ample space for dining and an openness to the living room, this layout offers great sight lines for children and increases togetherness while hosting friends and family. Three bedrooms and a full bathroom are located just down the hall, completing the main level. The finished lower level includes a very large recreational room, a second full bathroom, a den with the potential for a kitchenette, a laundry room, and an additional finished pantry/storage room. There is a side entrance that leads directly to the lower level from the driveway. Outside, you'll find a poured concrete patio, accessible through the rear of the home, which can be used for relaxing or hosting. The large lot offers parking for five cars and an oversized, detached single garage with hydro and a dedicated workstation. A separate shed provides even more storage space for lawncare and landscaping tools. This home is close to schools, parks, and all the shopping and amenities you need. Additionally, ease of access to the 401 is another great perk of this homes location. (id:49187)
146 Renaissance Drive
St. Thomas, Ontario
Located in the desirable Harvest Run neighbourhood, close to both Orchard Park & tranquil walking trails is this one year old, move in ready, semi-detached home with attached single car garage. This property boasts a bright, open-concept main floor with spacious Great Room, Kitchen (with quartz counters & breakfast bar) & Dining Area with sliding doors that lead outside to the deck (ideal for effortless entertaining). The upstairs features 3 Bedrooms & 4pc Bathroom. The lower level is complete with more living space including a Rec room, 3pc Bathroom & Laundry. This home is fully finished, with upgraded light fixtures, a fully fenced yard, exterior gas-line to bbq and is EnergyStar Certified & Net Zero Ready. With All 5 APPLIANCES INCLUDED, this is an excellent fit for young families and new homeowners. Welcome Home! (id:49187)
17 Arthur Street
Port Hope, Ontario
Welcome to this charming 3-bedroom, 1-bath home located in one of Port Hope's most desirable neighbourhoods. Recently renovated with new flooring, fresh interior paint, and a beautifully updated eat-in kitchen, this property blends modern comfort with timeless character. Outside, a fantastic inground pool offers your own private backyard retreat. The property features two separately deeded lots - one with the home and yard, and an additional rear lot accessed from Yeovil Street-providing rare flexibility, added privacy, and exciting future potential, all while keeping the pool area beautifully tucked away. Just moments from top-rated schools, parks, downtown shopping, local restaurants, and convenient highway access, this is a truly special find in a prime Port Hope location. (id:49187)
25 Dirstien Street N
Brockton, Ontario
Totally renovated raised bungalow, on a half acre lot, with great attention to detail. Impressive finishes from custom made entry staircase to stylish trim, pot lights throughout, sky lights allowing for copious natural light. Main floor boasts open concept kitchen, with double sink and custom cabinetry, a dining room with patio door exit to good sized rear deck, a spacious 4 pc bath, a large prime bedroom, two more bedrooms on main level with abundant closets, huge finished basement with good head space, more pot lights, ample storage and a new gas fireplace, a 2nd 4 pc bath with beautifully tiled shower. There's a detached 1 and a half vehicle garage with hydro and room for a workshop, and a metal roof. Since 2019 there has been a new electrical panel (200 amps), all new windows, a new furnace, a/c and a new roof installed. Basement has roughed in plumbing for a kitchen. (Buyer must do due diligence re local by-laws, permits, permitted uses etc) Located in the quaint village of Elmwood on a dead end street just 10 minutes from the myriad of amenities that Hanover has to offer. Definitely worth a look see. (id:49187)
17 Dogwood Drive
Tillsonburg, Ontario
Welcome to your family's next chapter! This move-in ready home sits in one of Tillsonburg's most sought-after family neighbourhoods-the kind of place where kids ride bikes after school, neighbours wave from their driveways, and everything you need is just a short walk away. Step inside and you'll find a bright, airy 2-storey layout with a double attached garage, modern updates, and a warm, welcoming feel throughout. The main level is designed for family connection, offering a generous eat-in kitchen perfect for weeknight dinners, birthday parties, and holiday gatherings. Downstairs, the finished family room gives kids and adults their own space to play, watch movies, or unwind. Upstairs, you'll love the traditional 3-bedroom layout, including a spacious primary bedroom with a beautiful bay window and convenient ensuite privileges. Each bedroom offers great storage and plenty of natural light. The entire home is carpet-free with clean and neutral décor that makes move-in day a breeze.Outside, gorgeous, low-maintenance landscaping in both the front and backyard-just imagine summer evenings on the patio or watching the kids play. Best of all, you can walk the kids to school and the park-no car needed. This is the kind of home where family memories are made. Come see it for yourself and picture your next chapter here! (id:49187)
33 Dubeau Street
West Nipissing (Verner), Ontario
Experience the pinnacle of luxurious country living with the convenience of full municipal water, sewer, and natural gas. Tucked away on a beautifully 5.2 acre lot, this rare home offers unparalleled versatility and privacy. The main residence features a 3 bedroom, 1 bathroom layout with custom white pine accents, 2 Family rooms, one with a wood-burning fireplace and an effortless walkout to the massive rear deck (Built 2019). The property shines with multi-generational potential: the lower level features a fully finished in-law suite complete with a separate entrance, full second kitchen, 2 bedrooms, 1 bathroom. Outside you'll find a fully fenced master entertainment area with a In-Ground Pool, hot tub (2017), and sauna, all surrounded by elegant interlock and landscaping. For the hobbyist or business owner, the property includes a 24 x 32 heated workshop (New Heated 2025) with 10' ceilings. Above the shop, you'll find a finished loft space with A/C (New Unit 2024), a walkout terrace, and a compost bathroom-ideal for additional family space or home business use. Peace of mind is guaranteed with significant recent updates, including a New Natural Gas Forced Air Furnace (2025), new bathroom and living room windows (2025), new entrance doors (2024), and a metal roof (2019). This exceptional property seamlessly blends high-end finishes, essential utility, and serene acreage. Some Photos Virtually Staged. (id:49187)
1605 - 220 Victoria Street
Toronto (Church-Yonge Corridor), Ontario
Hydro included in the rent. Spacious 2 bedroom plus den suite in the heart of downtown, offering over 800 sq ft of functional open-concept living. Features brand new laminate flooring throughout and a large full-width balcony with access from the living area. Both bedrooms have their own ensuite washrooms for maximum privacy and convenience. Freshly painted and professionally cleaned, this home is fully move-in ready. All utilities included. One parking space included. Steps to the Eaton Centre, TTC, Toronto Metropolitan University, restaurants, theatres, and the best of city living. Immediate occupancy available. (id:49187)
228 - 101 Shoreview Place
Hamilton (Lakeshore), Ontario
Experience refined lakeside living at Sapphire Condos by award-winning builder New Horizon. This impeccably cared-for 1-bedroom suite showcases breathtaking Lake Ontario views. Located just steps from the shores of Lake Ontario, this spot offers easy access to scenic walking trails and is only moments from Edgelake Park and Cherry Beach Park. The property boasts excellent amenities, including a rooftop terrace/deck with sweeping views, a party and meeting room, recreation and game rooms, gym, community BBQ area, bike storage, and a shared waterfront space. Ideal for pet owners and anyone who enjoys quick outdoor access, you can conveniently step right out from your unit for a relaxing stroll. Easy access to hwy QEW, this location is in close proximity to all the other amenities as well like schools, parks, grocery stores, walking trails etc. (id:49187)
1 Palmira Drive
Georgina (Sutton & Jackson's Point), Ontario
1.5 Year New House in Phase 1 of Hedge Road Landing, Steps to the Lake Simcoe, Easy access to public beach, water and green space nearby, Provincial Park, Downtown Sutton and More! High Ceiling in the great room. Primary Bedroom with 4pc En-suite on the main floor. Bright Study Room can be Home Office. ON 2nd Floor extra 3pc Bath for bedroom 2 & Large Media Room for lots of potential Use. Looking for long term A+++ Tenants. (Pictures was took at final closing March 2024), Landscaping is completed now. All Stainless Steel Appliances included! (id:49187)
1078 Berlett's Road
St. Agatha, Ontario
For more info on this property, please click the Brochure button below. Welcome to 1078 Berlett’s Road—a truly one-of-a-kind property. This custom two-storey raised bungalow, built in 1967, offers 3,028 sq. ft. of beautifully renovated living space across two levels. With only two owners in its lifetime, it’s easy to understand why once you arrive. The 3 + 1 bedroom, 2 bathroom layout charms immediately, set on 6.3 acres of wooded property just minutes from city conveniences. Located only 5 minutes from Costco and the Waterloo Boardwalk, yet steps from Schneider’s Bush Conservation Area, you’ll enjoy nature walks, bird watching, and cross-country skiing right at your doorstep. Inside, the home features a custom Acorn kitchen with granite countertops, hardwood flooring, and river-rock accents throughout. The inviting living room boasts 9’ ceilings, double skylights, and built-in cabinetry framing a rustic lodge-style river-rock fireplace—an instant showpiece. Outdoor living is equally impressive, with two concrete patios (one covered, one open for fires) and two raised decks with glass railings, offering space to entertain, work, and relax. A highlight of the property is the 1,316 sq. ft. two-storey finished detached garage, built in 2013. With 11’ ceilings, two overhead doors, heated floor, a wood stove, pellet stove, kitchen cabinetry, and a full home theatre, it’s a dream workspace and retreat. Ascend the custom staircase—crafted from wood harvested directly from the property—to a spectacular games room complete with a fireplace and custom-built bar. Outfitted with a 12-foot projection screen, Bose surround sound, fridge, and stove, this cozy hideaway makes the perfect dog house or entertainment hub for any occasion. (id:49187)
904 Somerville Street
Oshawa (Centennial), Ontario
Welcome to 904 Somerville Street-a modern, move-in-ready 4-bedroom, 3-bath home in one of North Oshawa's most family-focused neighbourhoods. Sitting on a wide lot directly across from the park, this property combines fresh interior updates with a resort-style backyard you'll enjoy all year long. ** Step inside to discover a home that feels newly finished, with major renovations completed in 2025. It's fully carpet-free, featuring hardwood floors on both levels. The brand-new kitchen (2025) offers quartz counters, a stylish backsplash, new stainless steel appliances, and updated zebra blinds throughout. Upstairs, the renovated main bath (2025) delivers a spa-like experience with a new tub, shower, and quartz vanity. ** Your private outdoor retreat includes a large upgraded pool with waterfall (liner & equipment 2023), a hot tub, covered patio, BBQ area, and plenty of room for entertaining or relaxing with family. ** The finished basement, complete with a separate entrance and a full 4-piece bath, provides excellent flexibility-ideal for an in-law suite, extended family, or additional living space. ** Recent big-ticket updates include: roof shingles (2024), most windows (2024), furnace (2019), and owned hot water tank (2019). ** With parks, schools, and transit steps away-and shopping and amenities just minutes from home-this property delivers the full package: modern updates, a prime location, and a backyard oasis you'll love coming home to. (id:49187)
1 Windrose Valley Boulevard
Collingwood, Ontario
Windrose Estates Luxury Bungalow! This refined 5-bedroom, 4-bath bungalow has over 5000 square feet of finished space and sits on a 1-acre lot at the base of the escarpment, just minutes from Osler Bluff Ski Club and Blue Mountain. Sun-filled and sophisticated, the home features a dramatic Great Room with a 17' vaulted, beamed ceiling and a two-sided linear fireplace that opens to the west-facing composite deck. Designed for upscale living, the main floor includes two private primary suites with spa-inspired ensuites, a third guest bedroom with a 3-piece bath, upgraded lighting, 8' interior doors, a spacious laundry room, and a well-appointed mud/ski room. The chef's kitchen offers stone counters, premium built-in appliances, a marble mosaic backsplash, and a walk-out dining area. The fully finished lower level delivers true luxury with soaring ceilings and exceptional custom details: a glass-walled gym, a media lounge, and an entertainment bar, both clad in striking backlit white onyx marble, plus a glass-walled office/flex room, two additional bedrooms, and a 4-piece bath. The onyx bar and media space create an unmistakable wow factor. Garage parking for 3 cars, an expansive paved driveway, professionally landscaped grounds, and in-ground irrigation complete this high-end residence. Close to ski clubs, trails, beaches, and marinas, this is an exquisite four-season retreat. (id:49187)

