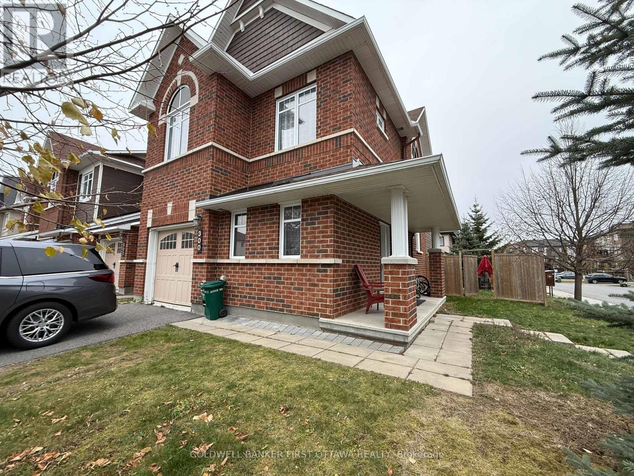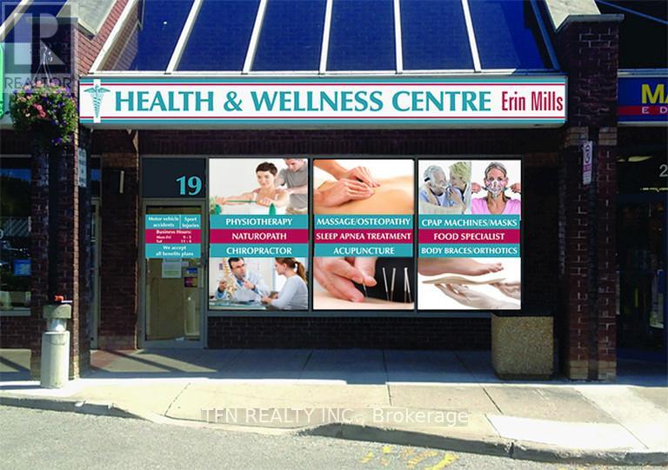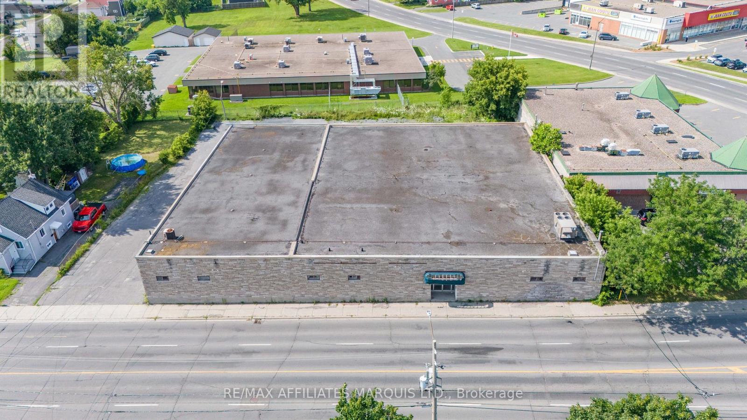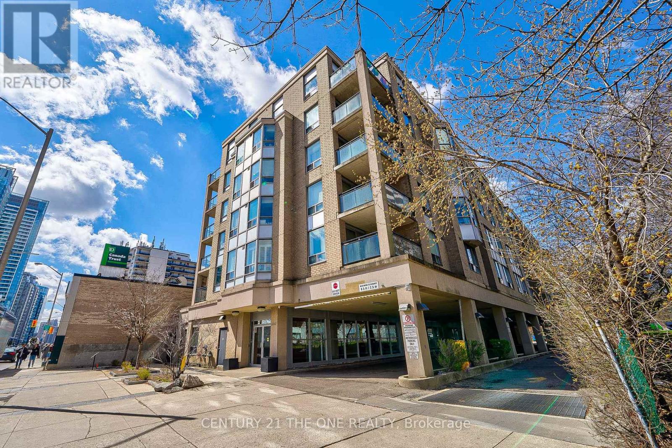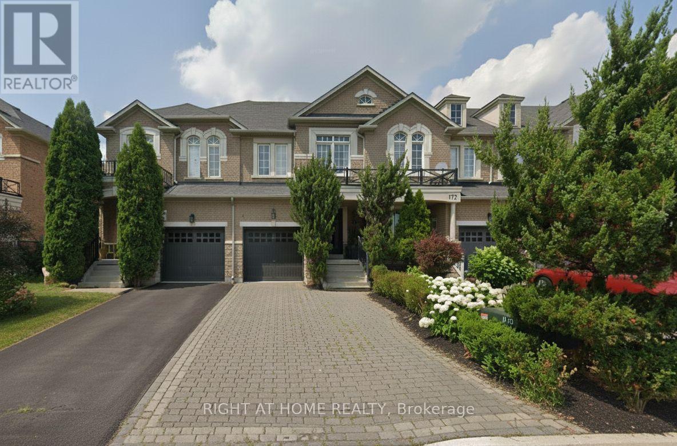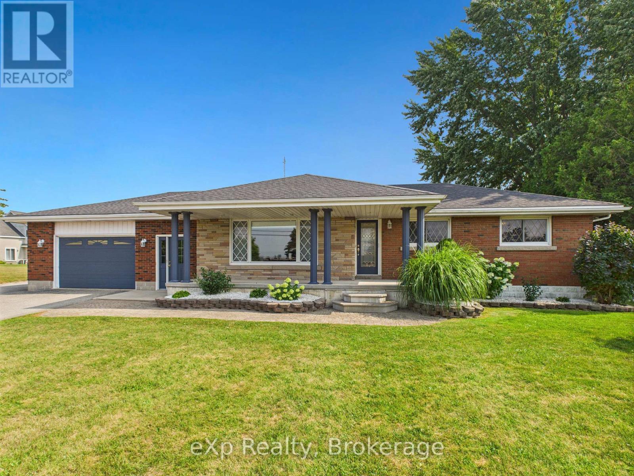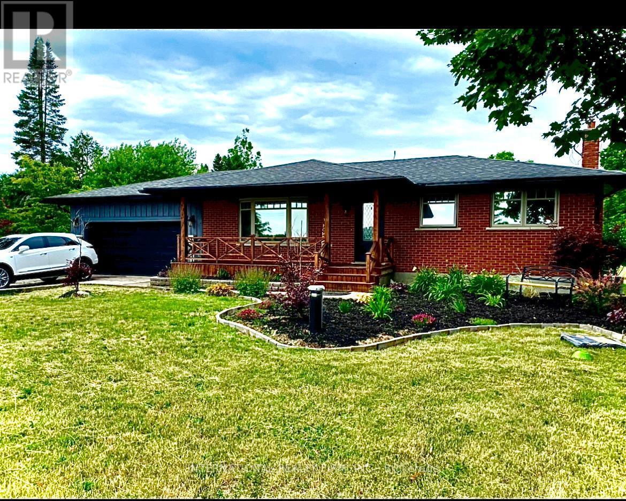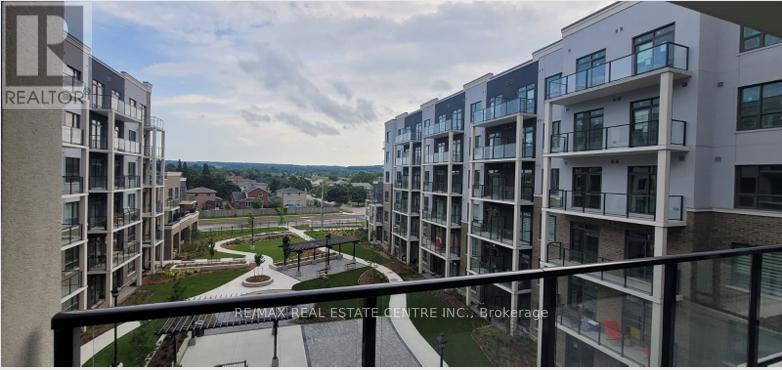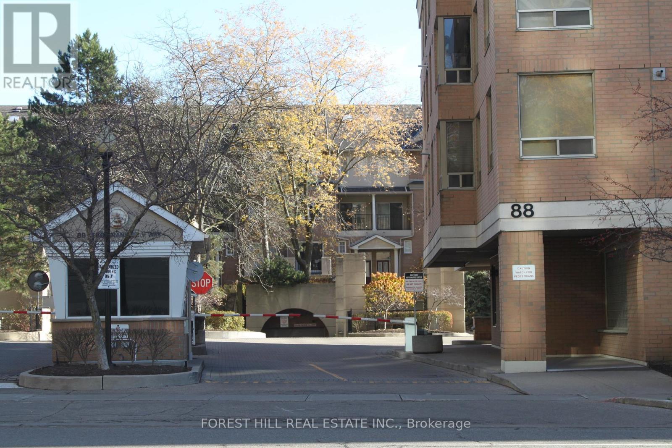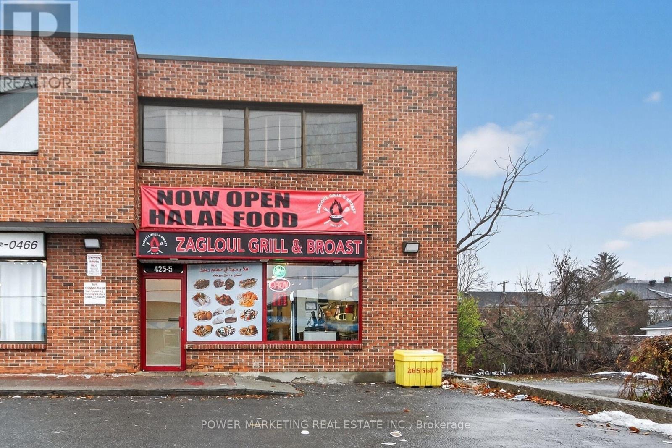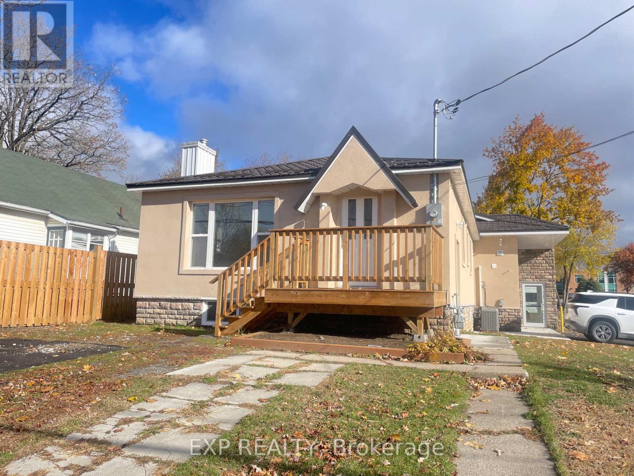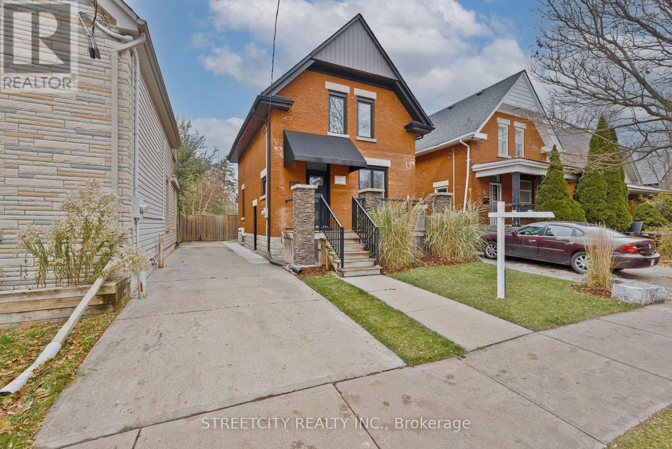300 Tourmaline Crescent
Ottawa, Ontario
This spacious Minto Mulberry end unit, prominently positioned on a large corner lot, offers exceptional comfort and convenience just moments from Marketplace shopping, schools, parks, and public transit. The main level includes a private den or office, inviting family and living rooms, and a generous kitchen with an adjoining eating area that opens to a sizable fenced backyard through sliding patio doors. The upper level provides four well-proportioned bedrooms and a full bathroom, while the expansive primary suite features a walk-in closet and an ensuite complete with a separate shower and soaking tub. A finished basement with a cozy fireplace, laundry area, and abundant storage further enhances the home's functionality. Set on a prominent corner, this property delivers both space and privacy in a highly desirable location. No Smoking, No pets and No roommates. completed application, Full Credit score report and proof of employment requirement. (id:49187)
4099 Erin Mills Parkway
Mississauga (Erin Mills), Ontario
Professional office space available for sublease in a highly trafficked area, offering excellent visibility and convenience. This 1,484 sq. ft. suite is well-suited for medical, professional, or administrative use, with flexible layout options to accommodate a variety of business needs. The space is move-in ready, and existing equipment is negotiable. An ideal opportunity for tenants seeking a prime location and a seamless setup (id:49187)
71 Ninth Street W
Cornwall, Ontario
18,000 sq ft single story building on large lot with 25 parking spaces. 225 amp electrical @600 Volts. 35 x 24 ft column spacing, FA Gas heat with roof top A/C, Drawings available, former Bowling alley, Clean environmental Phase I & II available. (id:49187)
215 - 5940 Yonge Street
Toronto (Newtonbrook West), Ontario
This immaculate condo offers a bright, pristine living space in an unbeatable location-just steps from No Frills, restaurants, banks, shopping centres, schools, and parks. The functional layout features 1 bedroom plus a versatile den, easily used as a second bedroom or home office, providing exceptional flexibility for comfortable urban living.Conveniently located within walking distance to both the GO Station and Finch Subway Station, and offering quick access to Highways 407, 401, and 404, this unit is ideal for commuters. Surrounded by a full range of amenities, you'll enjoy effortless access to shops, dining, parks, places of worship, malls, TTC, York Region Transit, and more.With its beautiful south-facing view, abundant natural light, and exceptionally clean interior, this condo delivers both comfort and convenience. Select photos have been virtually staged to highlight the home's full potential.The unit is tenanted until January 28, 2026. (id:49187)
174 Lauderdale Drive
Vaughan (Patterson), Ontario
Beautiful Renovated Home In The Area With Premium Lot Facing A Picturesque Pond. Upgraded Features Including : 5 Inch Hardwood Flooring Through Out, Oversized Baseboard Trims, Wainscoting/11 Inch Mold's & Pot-Lights Galore. Dreamy Kitchen With Calacatta Marble Counter Top & Backsplash. Interlocked Driveway, B/I Speaker. Closet Organizers. Laundry On 2nd Floor. Partial Bsmt Is Being Used For Landlord Storage. (id:49187)
1567 Bruce Road 4, R.r. 2 Road
Brockton, Ontario
Beautifully maintained all-brick bungalow on a 110' x 276' lot with commercial zoning, offering the perfect blend of country living and exceptional work-from-home opportunity just minutes from Walkerton. This 3 bedroom, 3-bath home features over 2,600 sq. ft. of finished space including a bright open-concept kitchen, cozy living room, reading nook, two main-level bedrooms, and a fully finished lower level with a spacious rec room, additional bedroom, bathroom, utility and storage areas. The private backyard includes a deck, space for a hot tub (As Is), lounging area, and firepit patio surrounded by mature trees. A standout 60' x 60' shop-heated by a wood stove and gas furnace-offers two large bays with a 10' overhead door, 2-piece bathroom, office, plus a lean-to addition with an 8' door and additional storage. Ideal for tradespeople, entrepreneurs, hobbyists, or anyone seeking both residential comfort and commercial functionality, with quick access to Walkerton, Hanover, and Bruce Power. (id:49187)
9364 Wellington Rd 124
Erin, Ontario
Discover this beautifully maintained 3+1 bedroom, 2-bathroom bungalow set on a private, manicured one-acre lot in the heart of Erin. Offering a harmonious blend of comfort and craftsmanship, this home features a custom-built kitchen, triple-pane windows, and rich hardwood flooring throughout the main level. The fully finished basement provides additional living space ideal for family enjoyment or guest accommodation. Step outside to your personal oasis: a sprawling 1,500 sq. ft. deck overlooks a serene backyard complete with an outdoor dining area, pergola, hot tub, fire pit, children's play structure, and a saltwater above-ground pool perfect for entertaining or unwinding in nature. The property also includes an attached two-car garage with a driveway accommodating 10 parking spaces. With an impressive 900 sq. ft. insulated workshop or an extra indoor garage with electricity & heating, ideal for hobbyists or additional storage. This home exudes pride of ownership and offers an unparalleled lifestyle in a sought-after location. A must-see for discerning buyers seeking quality, privacy, and charm. (id:49187)
431 - 5055 Greenlane Road
Lincoln (Lincoln Lake), Ontario
Welcome to this beautifully maintained Bliss Model at Utopia Condos offering 599 sq. ft. ofsmart living space plus an 88 sq. ft. balcony. This rare ground-floor corner unit features 1bedroom + flex den, 1 full bath, and a Large balcony with view of courtyard, perfect forindoor-outdoor living. The open-concept kitchen and living area is flooded with natural light,enhanced by walkouts from both the living room and bedroom to the balcony. Enjoy upgraded vinylflooring, modern appliances, and in-suite laundry. The flex space is ideal for a home office,guest room, or extra storage. This unit includes 1 underground parking space and a convenientlocker next to the suite. Located in a geothermal building with low utility costs-heat &cooling included in condo fees. Amenities include a gym, rooftop terrace, party room, and bikestorage. Close to QEW, Sobeys, schools, and surrounded by Niagara's beautiful vineyards, don'tMiss it! (id:49187)
506 - 88 Grandview Way
Toronto (Willowdale East), Ontario
A large spacious two bedroom two washroom unit and one parking space, centrally located in a desirable neighbourhood, within proximity of shopping(across from Metro), schools, transit, restaurants, & entertainment. (id:49187)
425 Mcarthur Road
Ottawa, Ontario
Why buy a franchise when you can own your own Brand and lucrative business! Discover an excellent opportunity to own a well-established restaurant located on high-traffic McArthur Avenue in the heart of Ottawa's vibrant neighbourhood. This turnkey business offers strong visibility, steady walk-in traffic, and a loyal local customer base.The restaurant features a fully equipped commercial kitchen, efficient layout, and seating designed for both dine-in and takeout operations. Surrounded by residential buildings, retail shops, and community services, this location benefits from continuous foot and vehicle traffic throughout the day. With its solid reputation, growing neighbourhood, and affordable operating costs, this business is ideal for owner-operators, family-run ventures, or entrepreneurs looking to bring their concept to a thriving, central Ottawa corridor. A great chance to step into a profitable food-service operation with everything already in place. See It today! (id:49187)
A - 55 Spring Street
Mississippi Mills, Ontario
Welcome to 55 Spring St, Unit A in beautiful Almonte, a bright and charming 3-bedroom bungalow that brings comfort, character, and convenience together in one inviting space. From the moment you step onto the sunny front deck, this home feels warm and welcoming. Inside, natural light pours through the large front windows, highlighting the original hardwood floors and cozy electric fireplace that anchors the open living and dining room. It's a space that instantly feels like home.The kitchen offers updated appliances, plenty of cabinet storage, modern countertop finishes, and a cheerful window overlooking the yard. The refreshed bathroom features elegant marble-look tile for a clean, timeless feel. Three comfortable bedrooms offer flexibility for families, couples, home-office setups, or those wanting extra space.This main-floor unit includes full-sized stacked laundry, surface parking in the private driveway, heat, AC, hydro, and water - all included in the monthly rent of $2,400. Perfectly located, this home sits beside Almonte General Hospital, just steps from the Mississippi River and its scenic pathways, and a short stroll to the heart of downtown Almonte where local cafés, boutique shops, and restaurants bring the community to life. Schools and parks are close by, making this one of the most walkable and convenient pockets in town.A blend of charm, updates, and unbeatable location, where everyday living feels easy. (id:49187)
80 Tecumseh Avenue E
London South (South F), Ontario
Stunning Old South Home - Where Charm Meets Modern Living Welcome to this beautiful home in the heart of Old South - one of Canada's most desirable neighbourhoods. Surrounded by tree-lined streets, historic character, and a true sense of community, this move-in-ready home offers an ideal blend of charm and modern comfort. Step inside to a bright and inviting main floor featuring high ceilings and large windows that fill the space with plenty of natural light. The warm glow of the gas fireplace, paired with polished finishes and tile flooring, creates the perfect blend of livability and style. The open-concept kitchen includes an island and provides a spacious, functional cooking area that seamlessly doubles as a welcoming spot to gather. Just off the main living area, you'll find a main-floor laundry room and a charming two-piece powder room, adding everyday convenience to the space. Upstairs, two generously sized bedrooms each include a walk-in closet and its own ensuite with modern showers, with one also featuring a bathtub - a thoughtful layout not often found in older homes. The lower level offers plenty of storage space, keeping everything organized and out of sight. Step out the back door to a covered deck overlooking a fully fenced, beautifully maintained backyard - perfect for morning coffee, outdoor meals, or simply relaxing outside. The property also features a private laneway providing convenient parking for multiple vehicles. This home brings together comfort, style, and location - a rare find in beloved Old South. Move in, get cozy, and enjoy everything this exceptional home has to offer. (id:49187)

