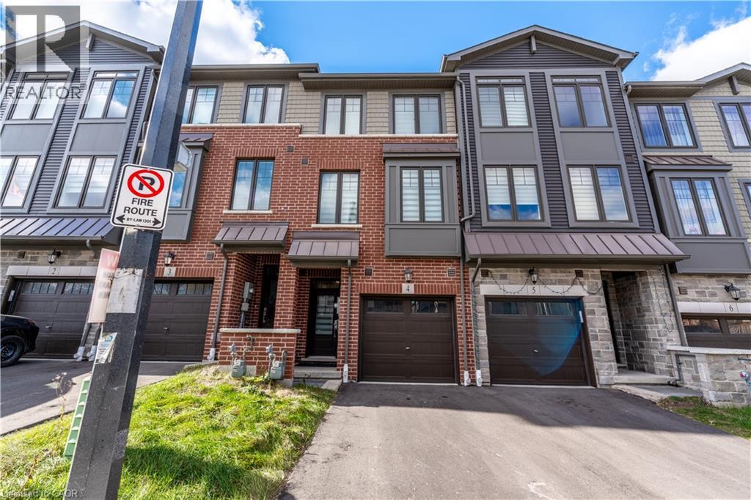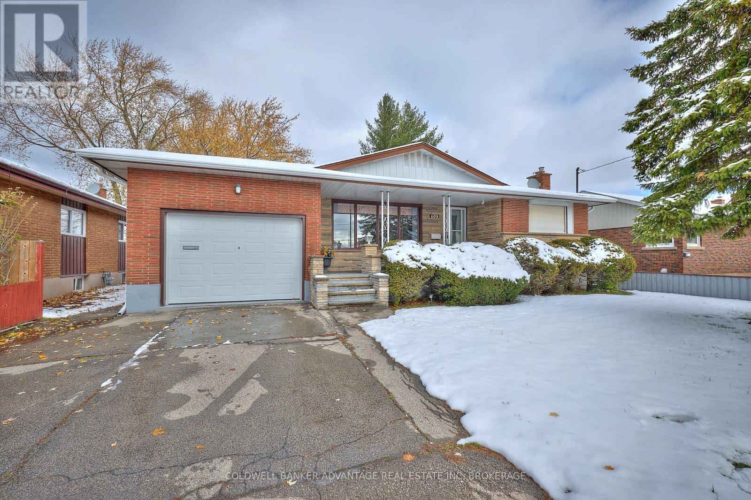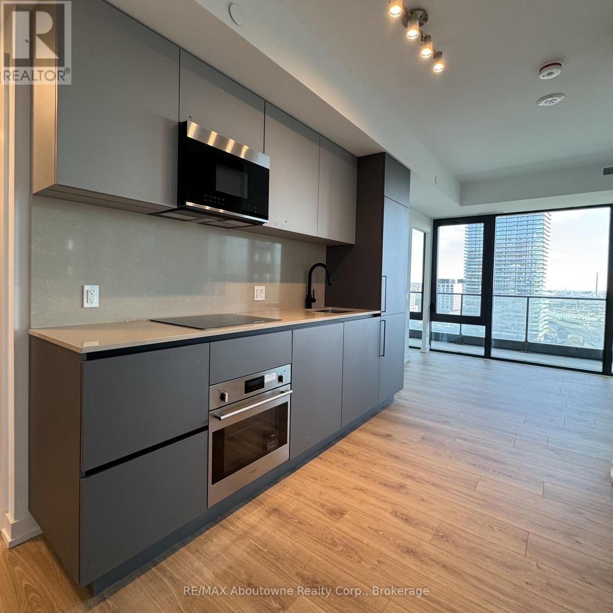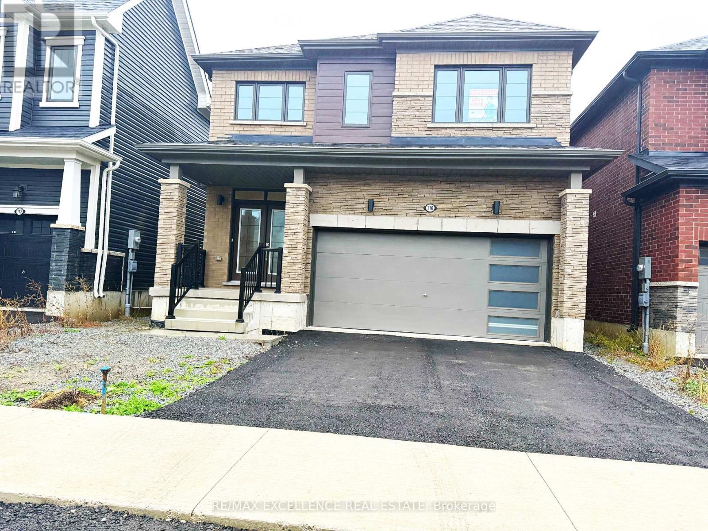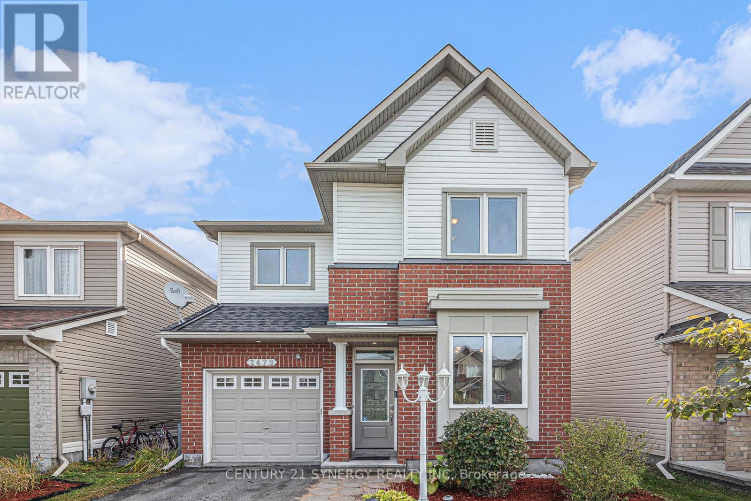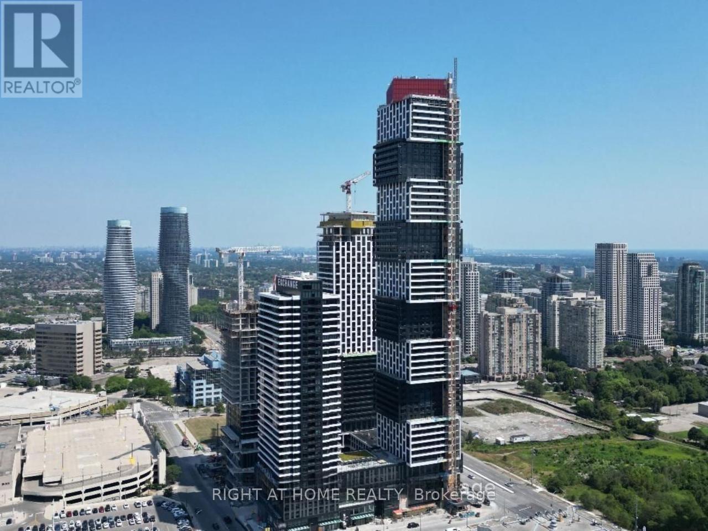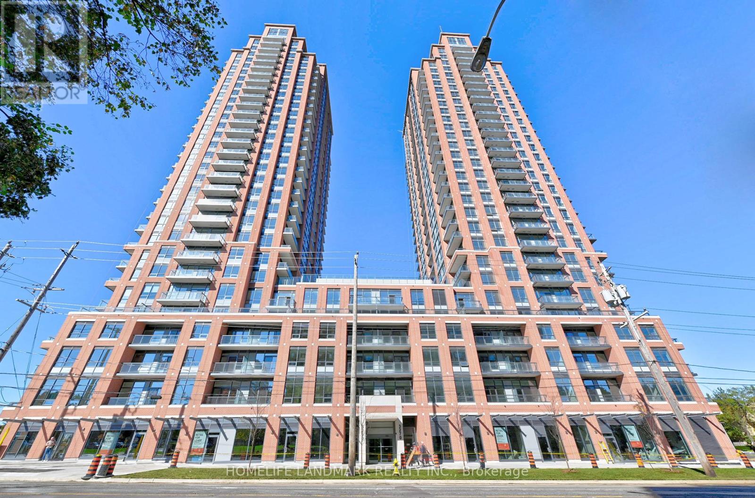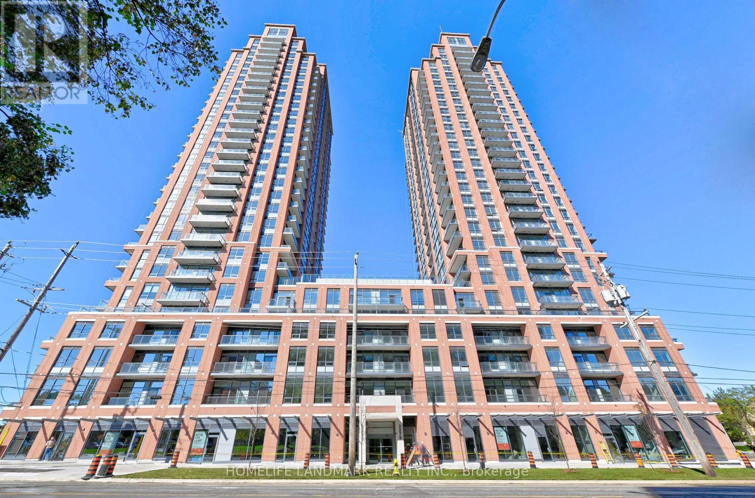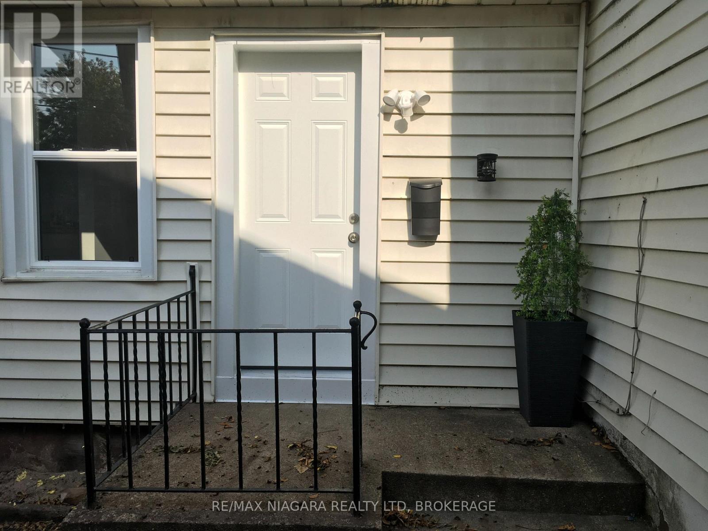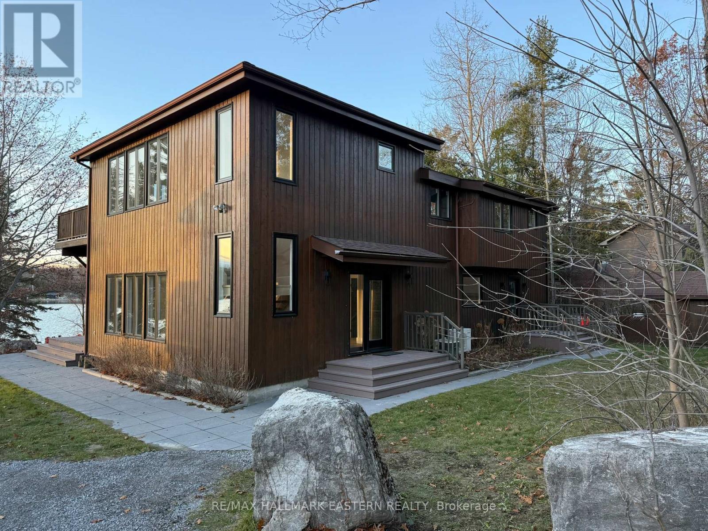16 Twelve Trees Court
Prince Edward County (Wellington Ward), Ontario
Location! Location! This beautiful new waterfront home is situated in the heart of one of the most popular villages of Wellington. Here you will get to enjoy tranquil walks on the sandy white beaches, early morning swim, kayak, water activities, golfing or bike ride on the lovely heritage trail, fine dining, wineries breweries and shopping all just minutes away. This prime waterfront lot has a 2280 sqft bungaloft with a walkout lower level to spectacular panoramic views of Lake Ontario sunrises and sunsets, moon lit nights, the dunes and Sandbanks Provincial Park. Offering a grand sized foyer, main floor laundry, powder room and inside access to double car garage. Den, office or separate dining, gourmet kitchen with Corian center Island and new appliances overlooking the breakfast area glass doors to the glass rail deck with unobstructed views. The great room has a cozy gas fireplace, soaring ceilings, and an abundance of southern exposure windows making for a light filled home. Master bedroom has large patio doors to deck, walk-in closet and a spa like ensuite with double sinks a soaker tub and frameless glass shower. The handsome hardwood staircase leads up to the two generous sized bedrooms with guest bath. This stunning home has hardwood floors throughout, porcelain tiles and brand-new appliances. You wont want to miss out on this rare opportunity to own a new bungle loft on the water with city services in the centre of Wellington. (id:49187)
10 Birmingham Drive Unit# 4
Cambridge, Ontario
Welcome to this modern townhouse, sits in a sought-after area just south of Highway 401 and Pinebush Road, giving you quick access to everything you need. The main floor feels bright and open, with large windows, hardwood flooring, and a kitchen finished with quartz counters, a stylish backsplash, and stainless steel appliances. Step out to a spacious deck, perfect for relaxed evenings, barbecues, or hosting friends. Upstairs, you’ll find three comfortable bedrooms with good closet space and a full bathroom on the third level. You’re minutes from Conestoga College, close to parks and just a short stroll from the Smart Centre for easy shopping and everyday essentials. If you’re looking for a move-in-ready home in a connected, growing neighborhood, this one is worth a serious look. (id:49187)
(Lower) - 92 Hummingbird Drive
Toronto (Rouge), Ontario
Located in a quiet and family friendly neighbourhood, this well-kept one bedroom basement unit offers comfort, convenience and privacy. Enjoy a functional layout with a cozy living area, generous bedroom and a clean and modern bathroom. This unit includes a separate entrance for added privacy. Situated close to all amenities, shopping, parks, box stores and with quick access to major bus routes, making commuting east. Perfect for single professional or couple seeking a cozy place to call home. (id:49187)
609 Lincoln Street
Welland (Lincoln/crowland), Ontario
Welcome to this solid brick bungalow in the heart of Welland - a perfect opportunity for first-time buyers, investors, or those looking for a smart mortgage helper! This well-built home features 3+1 bedrooms, a 1-car attached garage, and a fully finished basement with a separate entrance, offering excellent potential for an in-law suite or rental unit.The main floor offers a bright, spacious layout with a cozy living room, functional kitchen, and three comfortable bedrooms. Downstairs, the lower level includes a large rec room, kitchen, an additional bedroom, and plenty of space for extended family or rental income. Located close to schools, shopping, parks, public transit, and major highways, this property combines convenience with opportunity. Whether you're looking to invest, renovate, or simply move in and enjoy, this home offers tremendous potential in one of Welland's most accessible neighbourhoods. (id:49187)
1602 - 35 Parliament Street
Toronto (Waterfront Communities), Ontario
Experience the pinnacle of downtown Toronto living at The Goode by Graywood, a brand-new corner suite where modern design meets historic charm. From your southeast-facing wraparound balcony, soak in sweeping city and lake views, mirrored indoors by floor-to-ceiling windows that fill the unit with natural light and a sense of openness.The bright split-bedroom layout offers privacy and versatility: a spacious primary bedroom with ensuite and a second bedroom ideal for guests, a home office, or creative space, complemented by a second full bath. The kitchen features stone countertops and integrated stainless steel appliances, seamlessly connecting to open living spaces-perfect for entertaining or relaxing in style. Step outside and immerse yourself in the energy of the Distillery District, with its cobblestone streets, boutiques, galleries, and cafés. Daily conveniences, parks, and transit are all within reach, while building amenities-including a fitness centre, yoga studio, co-working space, games room, party room, screening room, pet spa, and a coffee bar. Outdoor amenities feature two terraces, a swimming pool, a sun deck, a garden terrace with dining areas, and a BBQ area-offer everything you need for modern urban living. (id:49187)
116 Velvet Way
Thorold (Rolling Meadows), Ontario
Beautiful 4-bedroom, 3-bathroom home with a 2-car garage available for rent! This spacious property offers a bright, open layout, modern finishes, and comfortable living for families or professionals. With generous bedroom sizes, clean and updated bathrooms, and a convenient attached garage, this home provides everything you need for comfortable living. Perfect for anyone looking for a move-in-ready property in a great location. (id:49187)
2479 Esprit Drive
Ottawa, Ontario
From the moment you step inside, you'll love the open and upgraded design that makes everyday living feel easy and inviting. The main floor blends the living room, dining area, and kitchen into one bright, welcoming space that's perfect for entertaining or simply enjoying family time. The showstopper? A huge centre island that anchors the kitchen, offering loads of prep space, seating for casual meals, and the perfect spot for guests to gather. At the front of the home, a flexible bonus room provides endless possibilities - a private home office, a playroom for the kids, or even a fourth bedroom for overnight visitors. This added space means your home adapts as your life does. Upstairs, three generous bedrooms await. The primary suite is a true retreat, complete with a large walk-in closet and a spa-inspired ensuite where you can unwind after a long day. The secondary bedrooms are spacious enough for kids, guests, or even a second office setup. Step outside and enjoy a backyard with no rear neighbours, backing directly onto the Avalon Trail. Imagine morning runs, evening strolls, or family bike rides that connect you to parks, the community lake, and all the best that Avalon has to offer. It's like having nature and recreation right at your doorstep. Add to that the unbeatable convenience of Orléans living with top-rated schools, everyday shops, great restaurants, and easy transit all nearby. No matter what stage of life you're in, 2479 Esprit offers the space, comfort, and community you've been searching for. Open. Upgraded. Perfectly located. This is the Avalon home you've been waiting for. (id:49187)
4211 - 4015 The Exchange
Mississauga (City Centre), Ontario
Welcome to Unit 4211 at 4015 The Exchange, a stunning high-floor suite in Mississauga's premier Exchange District. This modern residence offers a bright, open-concept layout with soaring ceilings, contemporary flooring, and floor-to-ceiling windows framing unobstructed 42nd-floor city and skyline views. The sleek kitchen features premium European-style Italian cabinetry (Trevisana), integrated appliances and quartz counters, while the spa-inspired bath creates an elevated living experience. Smart-building technology including Latch digital access and geothermal heating ensures comfort, efficiency, and convenience.Residents enjoy an exceptional amenity collection: a state-of-the-art fitness centre, indoor pool, hot tub, sauna, yoga studio, games lounge, outdoor terraces with BBQs, a premium social/party lounge, and even an NBA-style basketball court. Concierge service, secure building systems, and modern common areas complete the luxury lifestyle.Unbeatable downtown location-just steps to Square One, Sheridan College, Celebration Square, the Living Arts Centre, and endless shops, dining, cafés, and entertainment. Minutes to the City Centre Transit Terminal, GO Transit, major highways, and the future LRT. A perfect blend of luxury, convenience, and vibrant urban living. (id:49187)
1629 - 3270 Sheppard Avenue E
Toronto (Tam O'shanter-Sullivan), Ontario
A Brand New Condo at Pinnacle Toronto East. Stunning Corner Unit 2 Bed, 2 Bath suite with 879 sq.ft Interior space & 66 sqft exterior. 9-ft ceilings & floor-to-ceiling windows. Split bedroom layout with gourmet kitchen, unobstructed sunrise views. Luxury amenities: pool, hot tub, terrace w/ BBQs, gym, yoga, lounge, kids play, library & more! 1 underground parking spot + Locker included. High speed internet included. (id:49187)
2827 - 3270 Sheppard Avenue E
Toronto (Tam O'shanter-Sullivan), Ontario
A Brand New Condo at Pinnacle Toronto East. Stunning 2 Bed, 2 Bath suite with 895 sq.ft Interior space + 66 sq ft Balcony, Total - 961 sq ft. 9-ft ceilings & floor-to-ceiling windows. Split bedroom layout with gourmet kitchen, unobstructed sunrise views. Luxury amenities: pool, hot tub, terrace w/ BBQs, gym, yoga, lounge, kids play, library & more! 1 underground parking spot + Locker included. (id:49187)
Rear Unit - 163 Welland Avenue
St. Catharines (Downtown), Ontario
Tiny Bungalow Semi Detached Home with private entry and access to fenced and shady rear yard. A TINY space suitable for one single person - a Bachelor or Bachelorette Apartment House with separate Full service Kitchen and Bathroom with Stand up Shower. This entire unit has been renovated NEW from top to bottom with new thermal windows and doors, fixtures, Electrical and Plumbing. BRIGHT and CLEAN, your very own little home without the exterior maintenance. Walk to everything. Public transit stop across the street and shopping, Bakery and Banks, Highways and Parks all within walking distance to this unit. utilities included in the rent. Includes all Exterior maintenance and Yard Maintenance. (id:49187)
326 Indian Point Road
Kawartha Lakes (Bexley), Ontario
Beautifully appointed Sunset dreaming on Balsam Lake. Located on Indian Point Rd. in an area of prestigious homes sits this stunning 4 season family retreat. Set on a gently graded lot this lakehouse will welcome guests to the lake with style. Beautifully appointed with modern finishes, light flooding in every window, neutral tones and overlooking the stunning backdrop of one of the premier Kawartha Lakes just 1.5 hrs. from the GTA. Share meals in the freshly updated kitchen with SS appliances and quartz countertops, cuddle up in one of two large great rooms that walkout to sunroom and large deck, and enjoy accommodations for 12. Split floorplan, games room on the lower level, cute bunkie for the kids, detached garage, and plenty of room to play outdoors. Enjoy a lovely community, boating, kayaking, swimming, snow mobile, fish and enjoy the great outdoors at your set to go chic Lakehouse that everyone will want to come to visit. This amazing property is set to go for winter fun and is hard wired with back up generator for total comfort. (id:49187)


