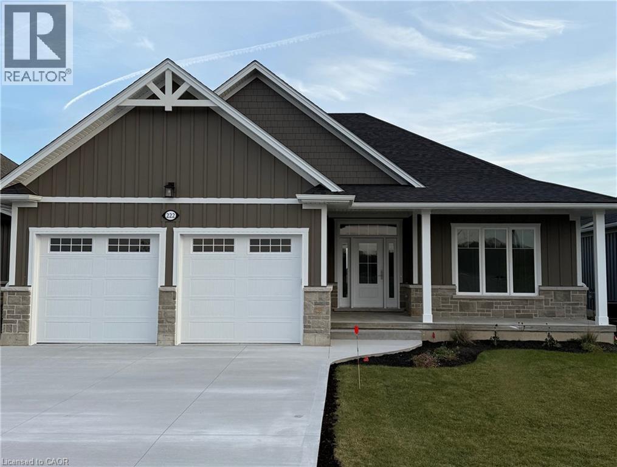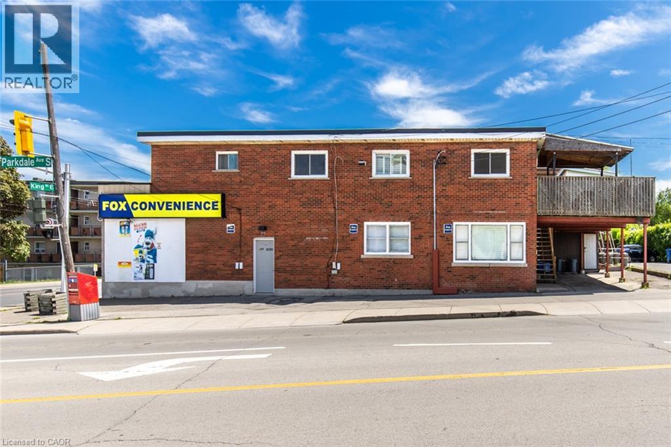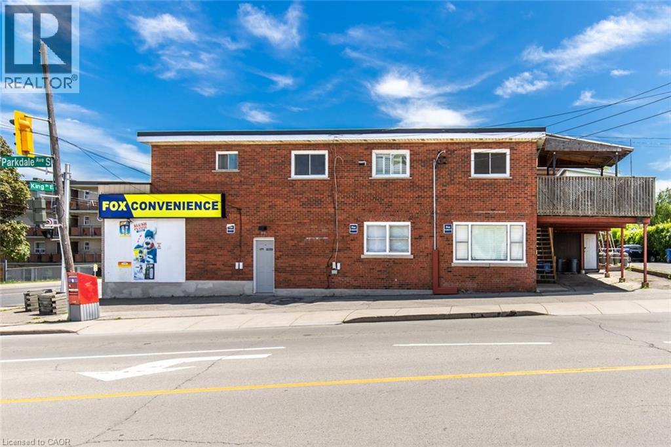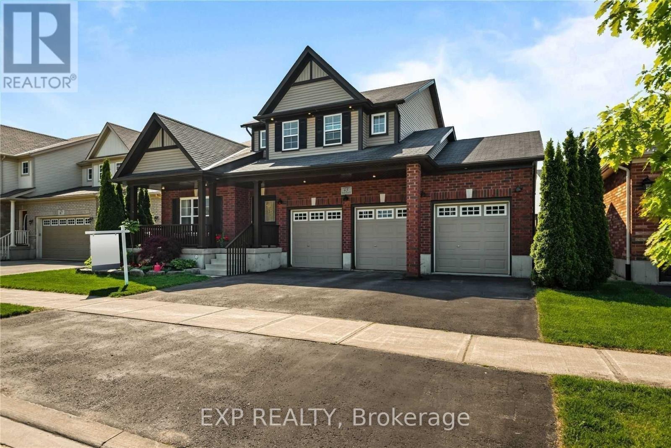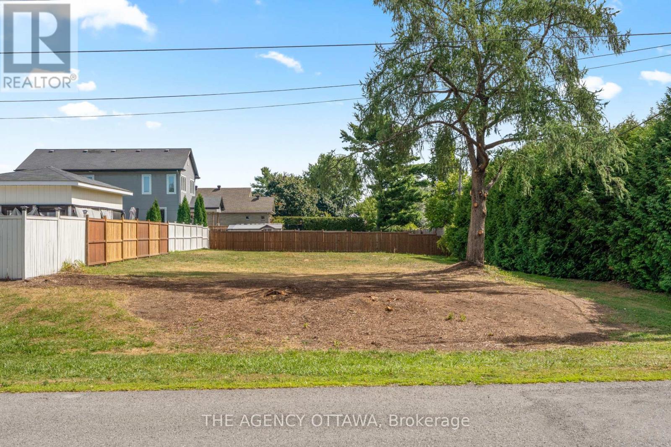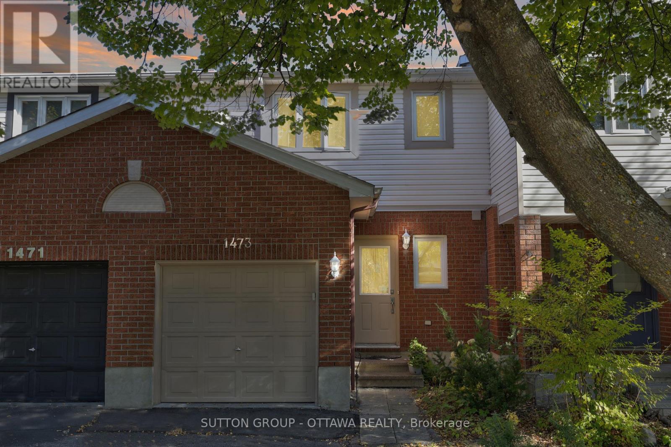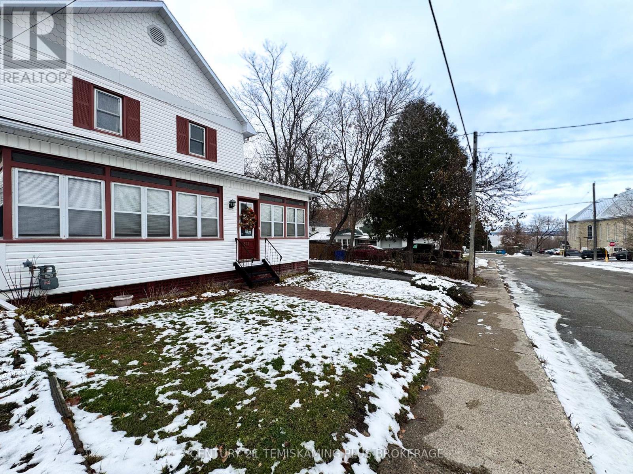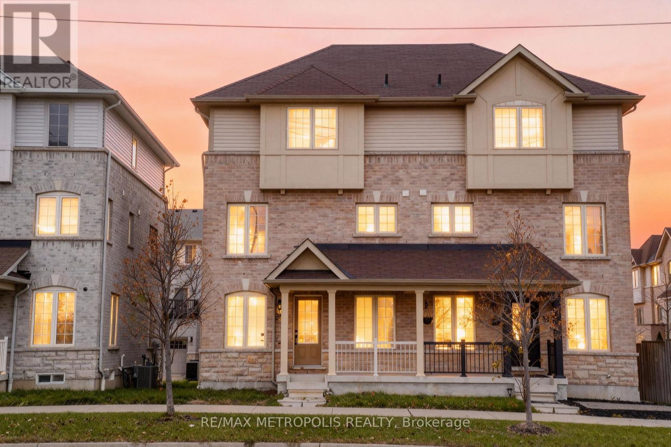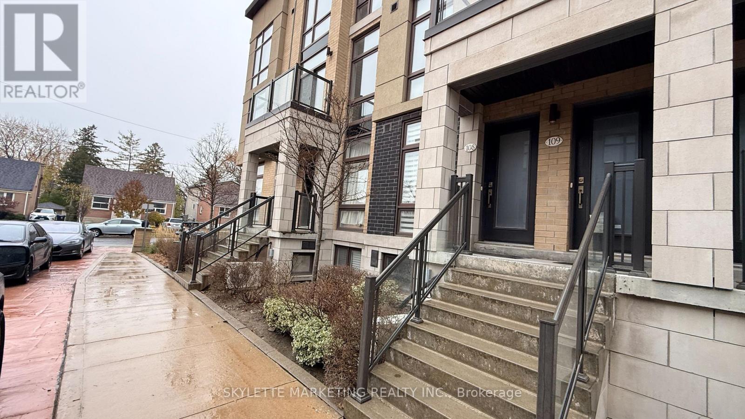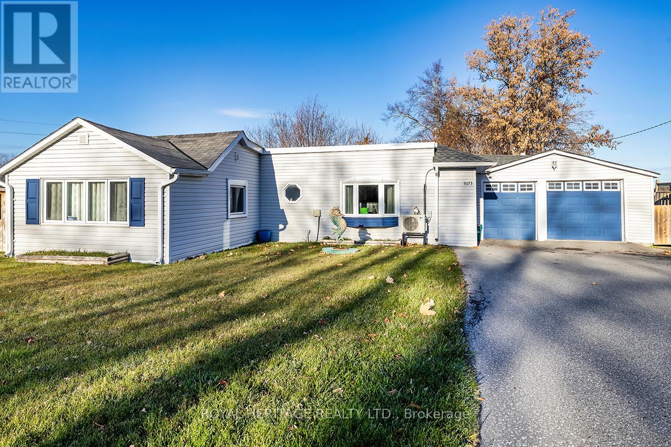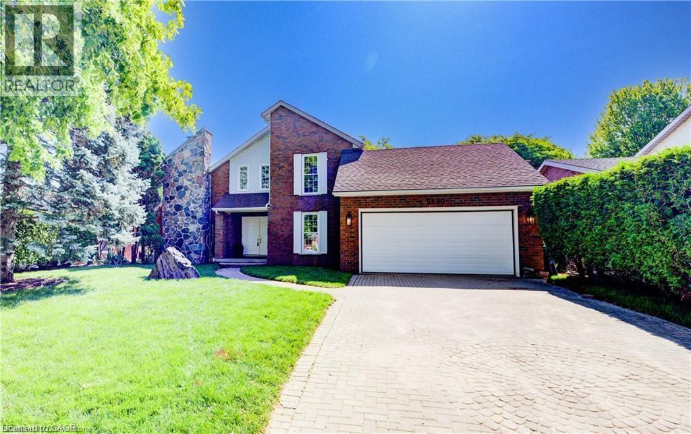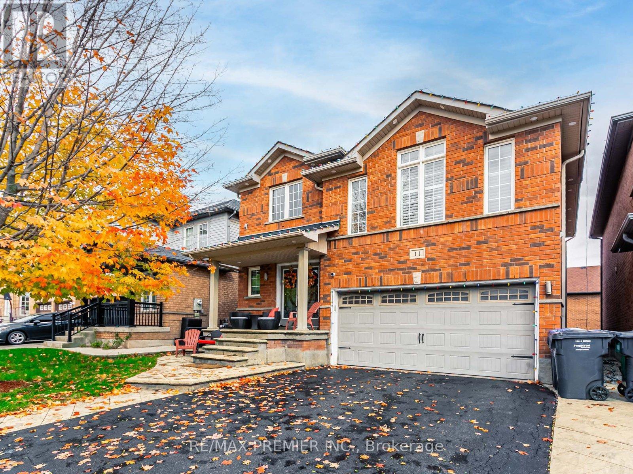222 Schooner Drive
Port Dover, Ontario
There's a new builder in Dover Coast! Welcome to 222 Schooner Drive, a thoughtfully designed 1,667 sq. ft. bungalow in the desirable Dover Coast Community. With upscale finishes, practical design, and quality craftsmanship, this home blends comfort with sophistication. The stone and Hardie board exterior and covered front porch set the tone for what’s inside. Step into soaring 9’ ceilings with 10’ tray ceilings in the foyer and living room, creating an open, airy feel. This home offers two spacious bedrooms and two full bathrooms, including an ensuite with a custom tiled shower, frameless glass, and double vanity. The larger floor plan also provides generous room sizes and wider interior doors, offering added comfort and potential wheelchair accessibility. The stylish kitchen features an oversized island, quartz countertops, and an exterior-vented range hood. A screened-in back porch, accessed through a large sliding door, extends the living space and brings in natural light. Additional highlights include a 528 sq. ft. oversized two-car garage with openers and keypad, main floor laundry, basement exterior walls studded and insulated with Roxul, stained oak stair railings, upgraded interior trim and door profiles, central vac rough-in, and an irrigation system tied into the golf course. The home is finished with a front door featuring a multi-point locking system and larger windows for enhanced light and views. Located in a vibrant adult lifestyle community with golf, pickleball, a dog park, and easy access to Lake Erie and the shops and restaurants of downtown Port Dover, this home offers exceptional lakeside living. Schedule your private viewing today. (id:49187)
2340 King Street E
Hamilton, Ontario
PRIME LOCATION Commercial/Residential mixed use building with C2 zoning. Owned and maintained by the same owners for almost four decades! High traffic area with a ton of exposure, steps away from the Red Hill Pkwy. Main floor features a 1000sqft commercial space currently operating as a convenience store, and a 700+sqft 2 bedroom apartment unit. 1150sqft Basement, and a 1400+sqft 3 bed apartment on the second floor with a private wooden deck and a storage shed. Each unit has a separate entrance along with designated parking. (id:49187)
2340 King Street E
Hamilton, Ontario
PRIME LOCATION Commercial/Residential mixed use building with C2 zoning. Owned and maintained by the same owners for almost four decades! High traffic area with a ton of exposure, steps away from the Red Hill Pkwy. Main floor features a 1000sqft commercial space currently operating as a convenience store, and a 700+sqft 2 bedroom apartment unit. 1150sqft Basement, and a 1400+sqft 3 bed apartment on the second floor with a private wooden deck and a storage shed. Each unit has a separate entrance along with designated parking. (id:49187)
65 Buena Vista Drive
Orangeville, Ontario
Set on one of Orangeville's most desirable streets, this stunning 4-bedroom home is ready for your family to create lifelong memories. The property features a beautifully landscaped yard with inground pool, outdoor kitchen with pizza oven, TV, and ample entertaining space. Step inside from the charming front porch and be welcomed by a bright, open concept main floor. Hardwood floors flow through the living room, which features soaring ceilings, a loft above, and oversized windows framing scenic views of your backyard. The back of the home showcases a chefs kitchen with quartz countertops, undercabinet lighting, stainless steel appliances including a double wall oven, and an undermount sink overlooking the pool. The kitchen opens to a family room with a gas fireplace, pot lights, and a beamed ceiling, the perfect combination of comfort and style. Convenient main floor laundry with entrances from both the garage and backyard adds practical ease to daily living. Upstairs, the private primary suite offers ultimate retreat on its own wing of the home with 4-piece ensuite, walk-in closet, and tranquil views of the backyard. Three additional spacious bedrooms and a loft space complete the upper level, providing plenty of space for family and guests. The expansive basement is ready for your vision whether that's a home gym, billiards, or additional living space. Brand New Carpet Upstairs 2025, Recent 2023 upgrades include a new furnace, shingles, kitchen countertops, washer, dryer, fridge, water softener, and water filtration system all set for you to move in without a worry. This is more than a home; its your family's dream ready to enjoy by the holidays. Don't miss the chance to make it yours and start creating memories! (id:49187)
9 Doris Avenue
Ottawa, Ontario
Welcome to 9 Doris Avenue - truly a rare offering in the sought-after community of Kemp Park, a hidden gem quietly tucked between Findlay Creek and Blossom Park. This charming, established neighbourhood rarely sees vacant land come to market, making this an exceptional opportunity to build your dream home in one of Ottawas most desirable pockets.The lot spans 65.94 feet by 125.13 feet, providing ample space for a custom build with generous outdoor living, parking, or landscaped gardens. With mature surroundings and a peaceful residential setting, this property combines privacy with convenience just minutes to shopping, schools, parks, transit, and the Ottawa International Airport. Opportunities like this don't come often. Secure your chance to create something truly special in Kemp Park. (id:49187)
1473 Launay Avenue
Ottawa, Ontario
NO REAR NEIGHBOURS! Welcome to 1473 Launay Avenue, a bright and inviting freehold townhome located in the sought after Fallingbrook community. This 3 bedroom, 2 bath home offers a comfortable and practical layout with generous living space, a finished basement for added versatility, and a fully fenced backyard, perfect for relaxing or entertaining. Enjoy the convenience of three parking spaces, including an attached garage. Situated in a quiet, family friendly area just minutes from schools, parks, shopping, and the future Trim LRT station, this home combines comfort, value, and location. Be sure to have a look at the virtual tour to get a better feel for the space. (id:49187)
371 Russell Street
Temiskaming Shores (Haileybury), Ontario
Discover this family home in Haileybury. This charming two-storey property offers a functional layout with room for everyone, plus bonus spaces ideal for work, storage, or hobbies. The main floor features a bright living room, a dedicated dining area, and a large kitchen with a deck-perfect for summer BBQs and everyday family living. You'll also find a convenient main-floor laundry room, a 2-piece bath, and a cozy family room that can double as a playroom, office, or second living space.Upstairs, the home offers three comfortable bedrooms, including a generous primary with great closet. A full 4-piece bathroom and central hallway complete the second level.The basement provides even more flexibility with extensive storage space, a utility area, and an additional spa area with whirlpool tub and sauna - with a little TLC this spa area would be great! Located near the arena, parks, and Haileybury's amenities, this home combines affordability with practicality. Whether you're upsizing, buying your first home, or investing, this well-laid-out property offers exceptional value and room to grow. Move in, make it your own, and enjoy everything this friendly community has to offer. (id:49187)
896 Audley Road N
Ajax (Central East), Ontario
Beautifully updated home with fresh paint, LED lighting throughout the house , new flooring in all bedrooms, new stair carpeting, and a new AC unit (2025). Features 3 bedrooms and 3 washrooms, including a primary suite with a 3-pc ensuite and walk-in closet. Enjoy a bright, spacious kitchen with stainless steel appliances, granite counters, pantry, and breakfast area. Hardwood floors in the family, living, and dining rooms, with a walkout to the balcony. Two porches-front and back-add extra charm.Tenant pays all utilities (including hot water tank rental) and must carry tenant insurance.Easy access to Highways 401, 412, and 407. (id:49187)
108 - 23 Eldora Avenue
Toronto (Newtonbrook West), Ontario
Excellent Location. Stacked Townhouse In The Heart Of Yonge & Finch. Spacious And Bright. Granite Counter Top, 2 Bedrooms With 9' Ceiling. Large Windows. Hardwood Floor All Throughout. One Parking & One Locker Included. Step To Subway, Restaurants, Shopping, Park, Transit And Much More. (id:49187)
5073 Oak Street
Hamilton Township (Bewdley), Ontario
* Live By the Lake * Introducing a Move-In-Ready Bungalow in the Waterfront Town of Bewdley. Great Opportunity for 1st Time Buyers or Downsizers Looking for Affordable Living. Low Property Taxes & Utilities. Updated Kitchen features Granite Counters & Built-In Appliances. Spacious Primary Bedroom & a Roomy 5pc Bath w Double Sinks. Walk Out to your Private Fenced in Yard with and Relax on your Expansive Deck. Attached Garage with Interior Access! Open Concept Floorplan is inviting and filled with Natural Light. The Den Offers a Space for a small Office or Guest Bedroom. Gas Heater in Garage. Walk to Rice Lake in 1 Minute! Parks, Restaurants, Walking Trails and Marina Nearby! (id:49187)
5180 Southgate Avenue
Niagara Falls, Ontario
Welcome to serenity!! This stunning home is situated in a beautiful and QUIET neighbourhood with mature trees, yet only minutes to major hwys! Gorgeous fireplace with stone feature sets the tone for this lovey home creating a welcoming atmosphere. Professional upgrades include a Kitchen a chef would love! Stunning cabinetry, pot lighting, quartz countertop, island & stainless steel appliances. Main level primary bedroom with walk-in closet and fully updated bath. The view from the upper level looking over the living room is breathtaking!! An additional added feature, is the open upper hall (could be used as home office). Wood floors, freshly painted and ready for YOU! Enjoy this summer is a VERY large fully fenced yard where you can enjoy some family time! (id:49187)
11 Four Seasons Circle
Brampton (Fletcher's Meadow), Ontario
Welcome to 11 Four Seasons Circle, a beautifully upgraded residence offering refined living in one of Brampton's most sought-after communities. Filled with natural light, this warm and inviting home features an elegant open-concept design and a thoughtful layout that supports both meaningful family moments and effortless entertaining. Spanning 3,378 sq ft, the home showcases a thoughtful balance of comfort, refined style, potential, and everyday luxury throughout. Anchored by granite counters and stainless steel appliances, the kitchen offers a generous eat-in area and truly serves as the heart of the home, a bright, welcoming space where daily meals and memorable moments unfold. Just off the kitchen, a spacious deck extends the living experience outdoors, creating the perfect setting for summer barbecues, relaxed dinners, or quiet moments in the sun. Throughout the home, hardwood flooring, crown moulding, detailed wainscotting, cast-iron railings, and a glass-inlaid double-door entry create an atmosphere of timeless character. The living and dining areas are expansive, bright, and designed for connection-ideal for hosting, holiday celebrations or enjoying the simple rhythms of daily life. The impressive middle-level family room adds a distinctive touch: a grand yet cozy retreat with a fireplace, ideal for movie nights, gatherings, or quiet evenings together. A versatile main-floor den serves as a private office or potential fifth bedroom, offering additional flexibility. Outside, beautifully maintained landscaping and a low-maintenance backyard with a spacious deck create the perfect setting for relaxed outdoor living. Patterned concrete walkways and modern exterior upgrades elevate the curb appeal and set an inviting tone. Ideally located near parks, top schools, trails, shopping, restaurants, transit, and major highways, this home delivers an exceptional blend of elegance, comfort, and convenience. Book your private showing today. (id:49187)

