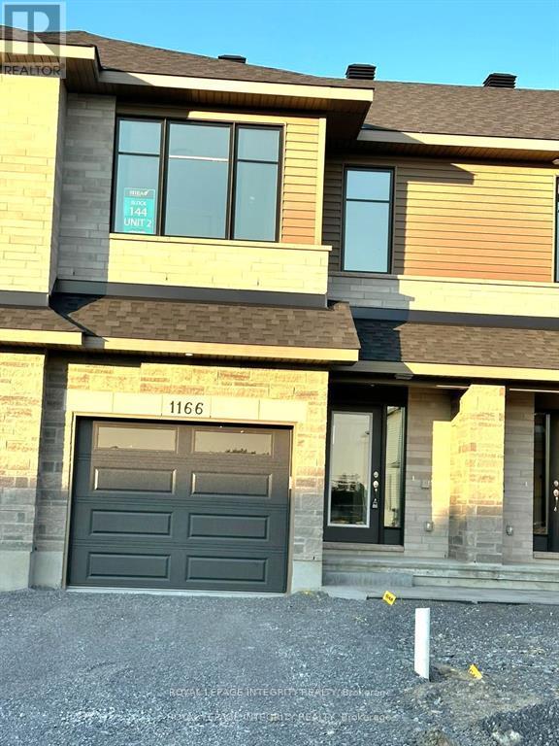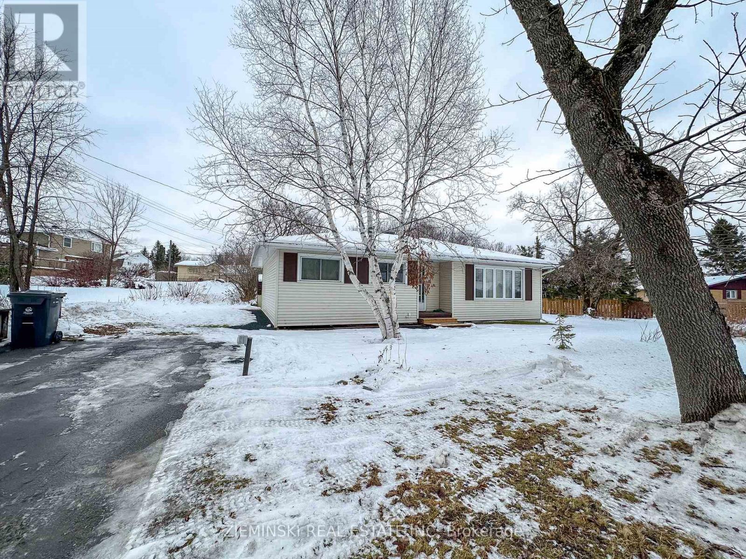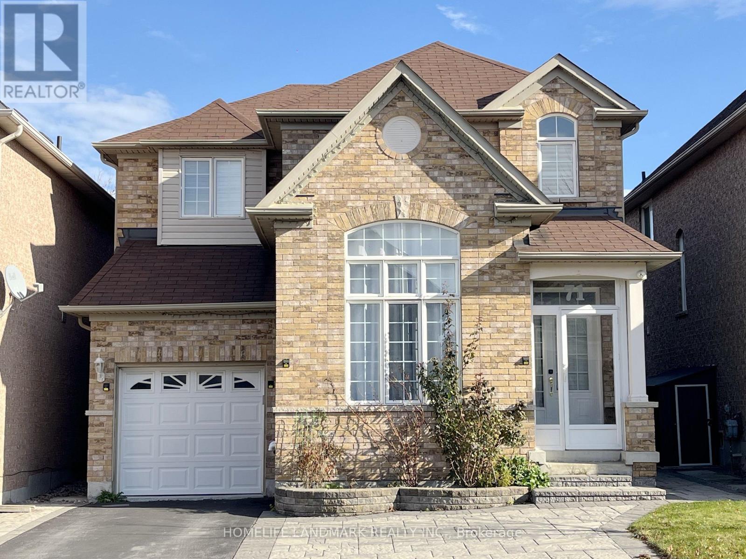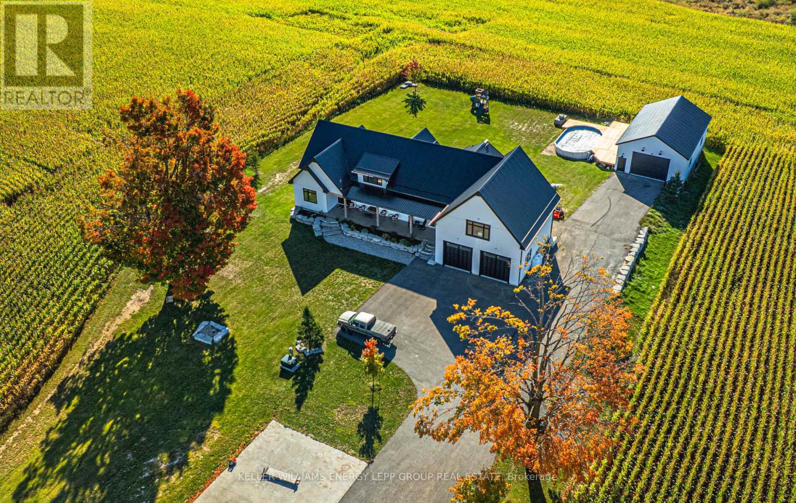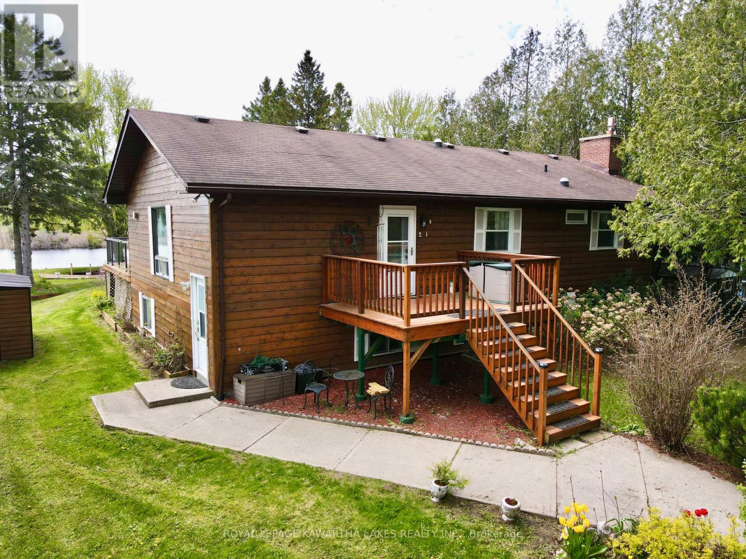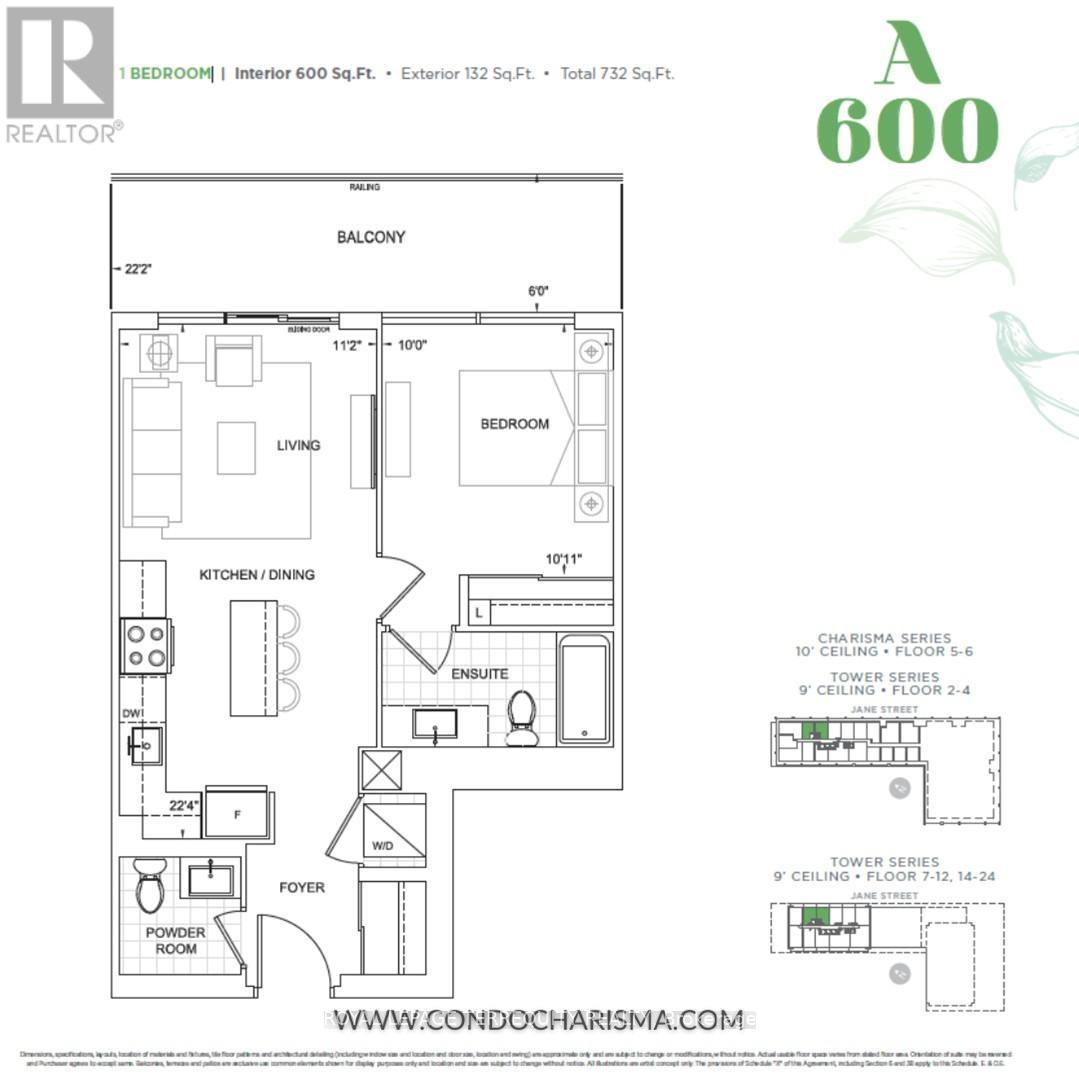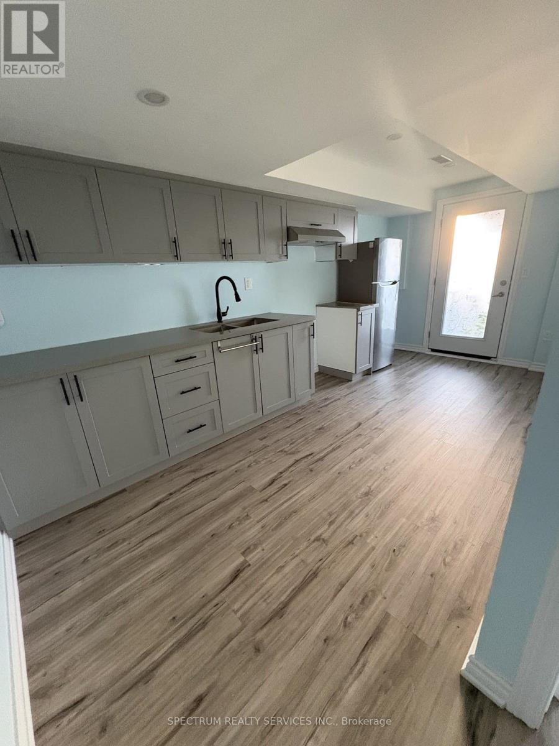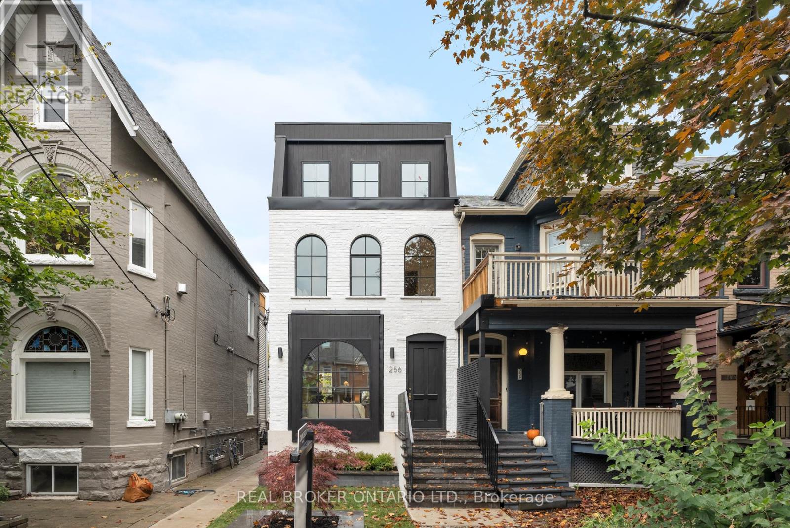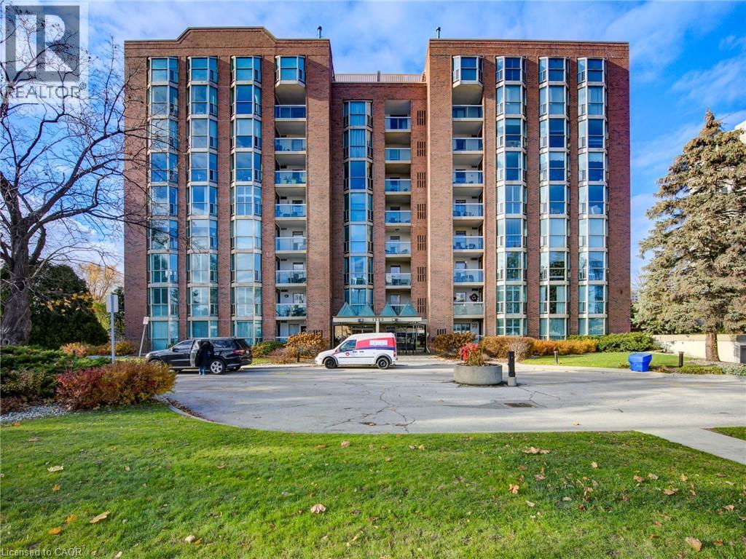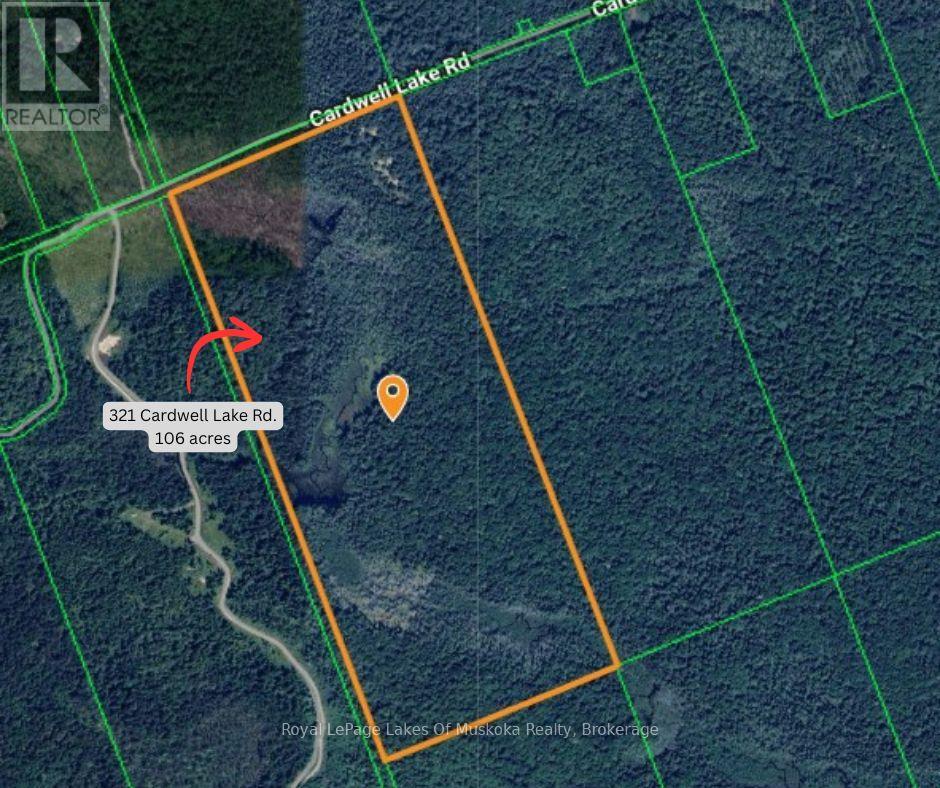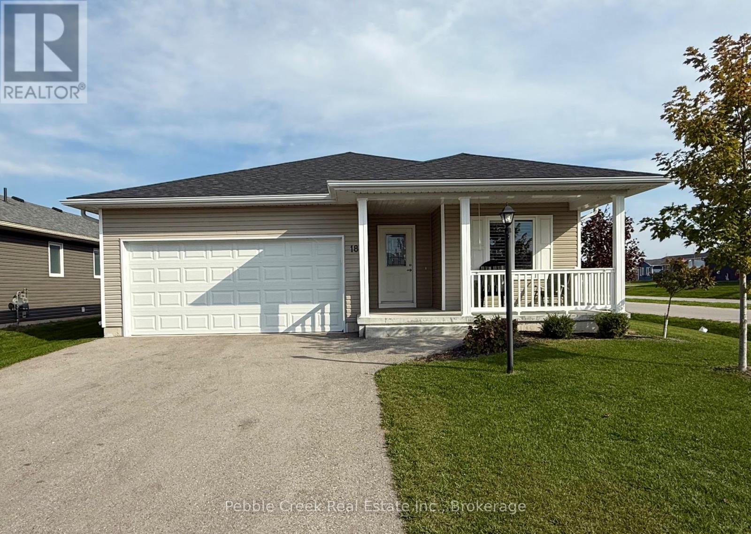1166 Cope Drive
Ottawa, Ontario
Location, location, location! Available for immediate occupancy, this brand new build by Patten Homes offers exceptional modern living in a highly desirable area. Welcome to The Carleton model, a beautifully designed 3-bedroom, 2.5-bath home featuring quality craftsmanship and contemporary finishes throughout. The open-concept main floor is ideal for everyday living and entertaining, showcasing a stylish kitchen with a walk-in pantry, large island with breakfast bar, and direct access to the backyard with a 6' x 4' wood deck. The bright and airy living area includes a cozy gas fireplace and large windows that flood the space with natural light. Upstairs, the spacious primary bedroom includes a walk-in closet and a luxurious 4-piece ensuite. Two additional well-sized bedrooms, a full main bathroom, and convenient second-floor laundry complete the upper level. The unfinished lower level offers excellent potential for future use, whether as a family room, home gym, office, or additional bedroom. Additional features include a single-car garage with inside entry, energy-efficient construction, and a neutral modern palette throughout. Offered at $2,600/month plus utilities. First and last months rent required. Minimum 12-month lease. Rental application, credit check, proof of income, and references required. No smoking. Pets considered on a case-by-case basis. This is a fantastic opportunity to rent a brand new home in a prime location. Go and show. All measurements are approximate. (Pics from similar listing 1182 Cope drive) (id:49187)
229 Fyfe Avenue
Iroquois Falls, Ontario
Welcome to this charming 3-bedroom bungalow, nestled on a spacious lot with a private, park-like backyard filled with mature trees, colourful perennials, and established shrubs.The bright and inviting living room sets a warm tone. The beautifully upgraded kitchen offers a built-in range and oven, along with a convenient breakfast bar that opens directly to the dining area. Three comfortable bedrooms and a full 4-piece bathroom complete the main floor. Downstairs, the partially finished basement is ready for your ideas and already includes a cozy rec room with natural gas fireplace and bar, laundry room, den, plumbed bathroom (fixtures installed), and utility room. Central vacuum and water softener add everyday convenience. Key updates for worry-free ownership include brand-new weeping tile system (2025) and roof shingles replaced in 2022. Double wide driveway is asphalt paved. Two storage sheds. Move-in ready, brimming with potential! (id:49187)
71 Ralph Chalmers Avenue
Markham (Wismer), Ontario
Welcome To This Stunning Detached Home In Wismer, Top School Zone In Markham! Fully Furnished With Hardwood Furniture And Move-In Ready! Gleaming Hardwood Floors Through Out. Open Concept Kitchen With Samsung S/S Appliances, Gas Stove, Fotile Range Hood. The Primary Bedroom Offers a Luxurious Renovated En-Suite, And All Washrooms Has Updated. Perfect For Family And Study! Walking Distance To Public Transit, Food Basics, Banks, Restaurants, Plaza, Close To Top Schools, Parks, Shopping Centre And All Amenities! (id:49187)
5 & 6 - 452 Taunton Road
Oshawa (Northwood), Ontario
Sankalp Restaurant Business in Oshawa, ON is For Sale. Located at the busy intersection of Taunton Rd W/Stevenson Rd N. Surrounded by Fully Residential Neighbourhood, High Foot Traffic, Close to Schools, Highway, Offices, Banks, Major Big Box Store and Much More. Business with so much opportunity to grow the business even more. Business with High Sales Volume, Long Lease and more. Rent: $8617.69 including TMI, Lease Term: Existing 4 + 5 years option to renew, Store Area: 3034 sqft, Royalty: 8%. There is opportunity to CONVERT this restaurant into any other brand or concept (id:49187)
305 Glenarm Road
Kawartha Lakes (Eldon), Ontario
Custom-Built Bungalow on 2.75 Acres - Woodville! Discover this stunning custom-built (2021) bungalow on a picturesque country lot in the peaceful community of Woodville. Surrounded by farmer's fields and on Approx. 2.75 acres of land. Just minutes from town conveniences, this home blends rural charm with high-end features and modern design. Step inside through the oversized 4ft x 8ft front door to find hickory hardwood flooring, a solid maple staircase, and soaring cathedral ceilings in the elegant family room. Enjoy large windows, pot lights, and a cozy fireplace with seamless flow into the dining area. The updated kitchen features a large island with bar seating, quartz countertops, high-end professional appliances, backsplash, and modern cabinetry under high ceilings with pot lights. The luxurious primary suite offers a walk-in closet, spa-like ensuite with in-floor heating, and a walkout to the expansive 1,800 sq ft deck with a 12ft x 8ft patio door overlooking the backyard. The walk-out basement provides extra living space with a family room, bedroom, full bath, and second kitchen and updated laminate floors. Upper deck is fully sealed, providing a waterproofed walkout patio from the basement. Enjoy direct access to the 30' x 34' heated attached garage with two oversized 10' x 10' insulated doors and a heated loft above, currently used as an office. A 6-person hot tub (2021) and a new 36' x 18' above ground saltwater pool (2025) with 1,100 sq ft pool deck make the backyard a true retreat. Landscaping includes armour stone features and an upper deck with glass railings for relaxation or entertaining. The home is powered by a 24 kW Generac generator and offers 400 amp service across 4 panels. A great feature in the garage, a built-in dog washing station that also works perfectly for rinsing tools.Located minutes from Woodville and a short drive to Lindsay, this home offers the tranquility of rural living with modern comfort and convenience-a true turnkey retreat. (id:49187)
21 Trent View Road
Kawartha Lakes (Eldon), Ontario
Experience year-round waterfront living in the heart of the Kawarthas at 21 Trent View-a spacious four-season home on Mitchell Lake with direct access to Balsam Lake via the Trent-Severn Waterway. Enjoy endless boating, fishing, and recreation right from your own shoreline.Set on 85 feet of waterfront, this property features a private sundeck, sheltered boat harbour, and waterslide, offering the perfect setting for lakeside fun with family and friends.Inside, the main floor boasts a bright, open layout with cathedral ceilings, floor-to-ceiling windows, a two-way fireplace, and gleaming hardwood floors. The expansive kitchen includes a central island, office nook, and walkout to a glass-railed deck with stunning water views.The primary bedroom offers hardwood flooring, a 3-piece ensuite, and deck access. A second spacious bedroom, double closet, and updated 3-piece bath complete the main level.The fully finished lower level serves as a self-contained in-law suite, featuring a separate entrance, open kitchen and dining area, cozy family room, private laundry, two bedrooms, and a 3-piece bath with heated floors-ideal for extended family or guests.Additional highlights include power steel gates, a double garage, and ample space for recreational vehicles and water toys.Located just 1 hour from the GTA, this rare offering combines peaceful waterfront living with convenient access to amenities and travel routes. (id:49187)
1918 - 8960 Jane Street
Vaughan (Concord), Ontario
Welcome to Charisma2 on the Park - Brand New South Tower by Greenpark. Modern and bright one bedroom suite with ample layout at a total of 732 sq.ft. (600 sq.ft. + 132 sq.ft. balcony) featuring 9 foot ceilings; floor to ceiling windows; bright modern kitchen with large centre island and stainless steel appliances; laminate floors throughout; bedroom with 4pc ensuite bath, large window and closet; oversized balcony for enjoyment/entertaining plus convenient 2pc powder room for guests. Resort style amenities include: 24hr concierge, outdoor pool and terrace, pool lounge, theatre and games room, fitness centre, yoga studio, party room, billiards, bocce courts, serenity lounge, wellness courtyard and wi-fi Lounge. Super convenient location across from Vaughan Mills Shopping Centre plus minutes to Canadas Wonderland, shopping, restaurants, bus/subway/TTC. Close to Highways 400 & 407. Minimum 1 year lease. Immediate availability. 1 Parking space, 1 storage locker and Rogers internet included. Tenant pays water, hydro, heat and tenant insurance. (id:49187)
1816 Silverstone Crescent
Oshawa (Samac), Ontario
Beautiful and bright walkout basement apartment. Located just minutes from all amenities, UOIT/Durham College, and with easy access to Highway 407. A Park across the street and walking distance to nearby schools and public transit. Includes one parking spot. Tenant will be responsible for 40% of utilities (water/gas/electricity). Shared laundry. Ideal for a couple or student. (id:49187)
256 Major Street
Toronto (University), Ontario
Historic Charm Meets Modern Mastery & flawless design in this 1900s home reimagined, Professionally designed & complete with a newly added third storey that turns everyday living into elevated luxury. Main Floor - Step inside to soaring 12-foot ceilings, a massive arched window flooding the home with light, and herringbone hardwood floors that set a timeless tone.A designer powder room with a floating toilet and imported custom marble vanity makes even the small details shine.The chef's kitchen blends soft architectural curves with bold masculinity - Wolf gas range, European appliances, and a marble countertop that demands attention.A custom-built family room anchors the back of the home, leading seamlessly to the deck and professionally landscaped yard. Second Floor - Space & Sophistication w Three generous bedrooms, each with custom built-in storage.The second bedroom features three stunning arched windows - an architectural nod to the home's heritage.The spa-like 5-piece bathroom feels lifted from a boutique hotel, while a style-forward laundry room adds functional flair. Third Floor - Private Primary Retreat with A full-floor sanctuary designed for serenity: his-and-her walk-through closets, built-in media and vanity desk & sitting area and a 5-piece designer ensuite with luxurious finishes.Walk out to a large private terrace with clear skyline views - the perfect escape for morning coffee or evening wine. Lower Level - Bonus Living in Finished basement with a rec room and 5th bedroom featuring a 3-piece ensuite - ideal for guests, nanny suite, or home office.Exterior Brick home with timeless curb appealand no stucco to be found. High-end Nuewal siding & Professionally landscaping front and back, Two-car laneway parking with custom garage door. Location - The Best of the Best Nestled in one of the city's most coveted pockets - steps to the subway, TTC, Yorkville, U of T, and Toronto's top shops, restaurants, and cafes. (id:49187)
1225 North Shore Boulevard E Unit# 503
Burlington, Ontario
Discover the best of downtown living in this beautifully updated 1-bedroom condo with stunning water views. Perfectly located just steps to Spencer Smith Park, Burlington Beach, and a short walk to the vibrant core, this home offers both lifestyle and convenience. Inside, the unit has been thoughtfully maintained and tastefully updated, providing a bright and welcoming space to call home. Large windows invite natural light and showcase views of the lake, while the functional layout makes everyday living comfortable and stylish. This sought-after building is loaded with amenities designed for relaxation and entertaining. Enjoy the outdoor pool, barbeque area, gym, sauna, car wash, and a spacious events room with a full kitchen—ideal for hosting family and friends. Whether you’re looking for a first home, a downsizing opportunity, or a smart investment, this condo offers the perfect blend of comfort, location, and lifestyle. (id:49187)
321 Cardwell Lake Road
Huntsville (Stisted), Ontario
100 acres of amazing Muskoka Woodlands now available, with easy year round road access, trails throughout, a driveway into a nice clearing and sandy soil. Offering a mixture of mature hardwoods, wetlands and evergreen groves. Adjacent 98 acres also available for sale. (id:49187)
18 Windward Way N
Ashfield-Colborne-Wawanosh (Colborne), Ontario
Incredible value and available for immediate possession! This beautiful open-concept bungalow with 2 car attached garage is located just a short walk from the lake in the very desirable Bluffs at Huron! This immaculate Creekview model offers 1177 sq feet of living space along with numerous upgrades including a door leading from the primary bedroom to the back deck. Step inside and you will be impressed with the warm, welcoming feeling and quality construction! The bright kitchen features an abundance of cabinets, upgraded appliances and center island. The living room features a cozy gas fireplace. The dining room has patio doors leading to a spacious rear deck with an inviting gazebo, perfect for relaxing or entertaining. There is also a large primary bedroom with walk-in closet and 3pc ensuite bath, spare bedroom and an additional 4pc bathroom. Plenty of storage options are available in the home as well, with lots of closets and full crawl space. Also included with the sale are California shutters, premium appliances, whole home chlorine remover, R/O water to kitchen sink, water softener and storage shed. This impressive home is located in an upscale land lease community, with private recreation center and indoor pool and located along the shores of Lake Huron, close to shopping and several golf courses. Call your agent today for a private viewing! (id:49187)

