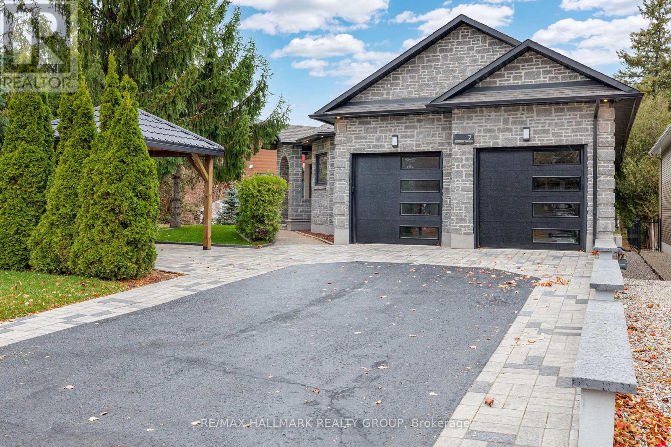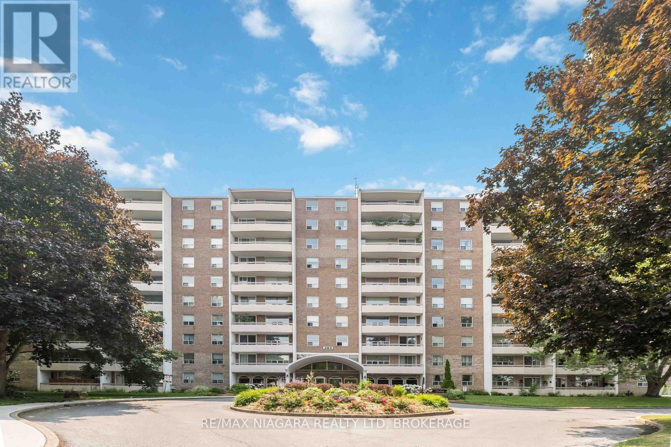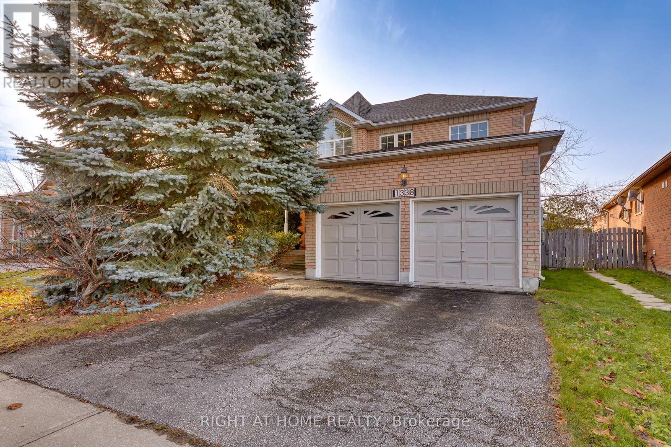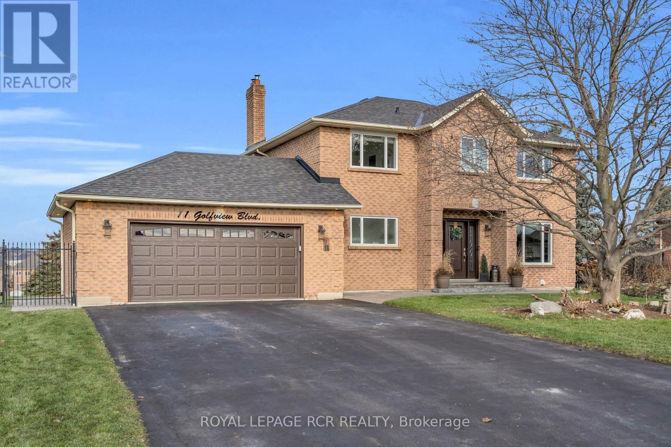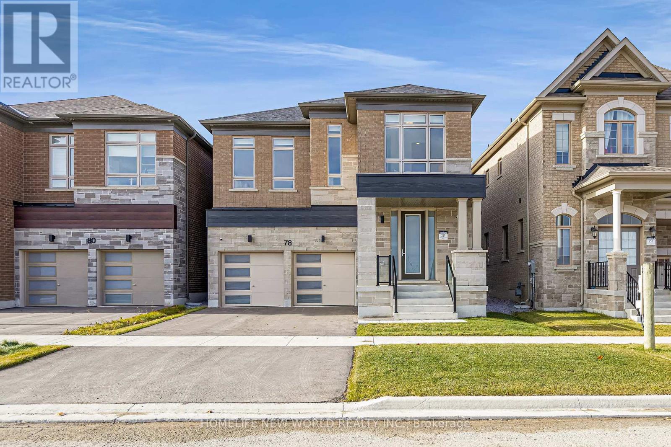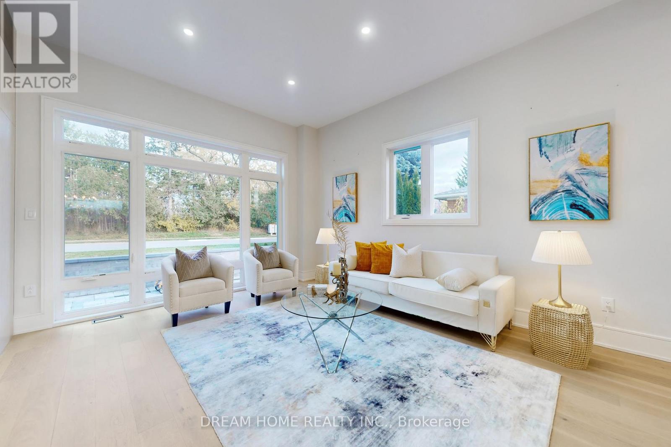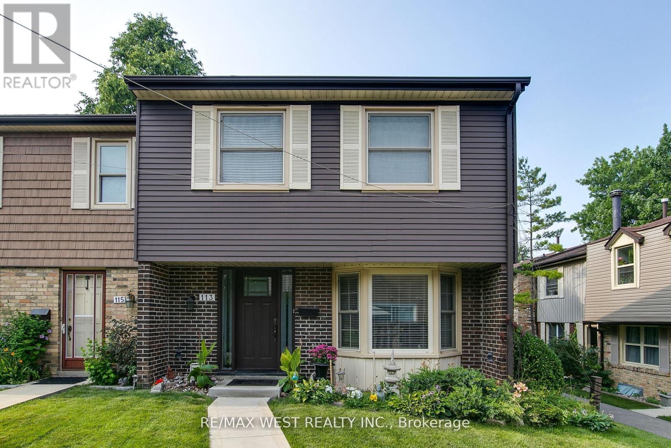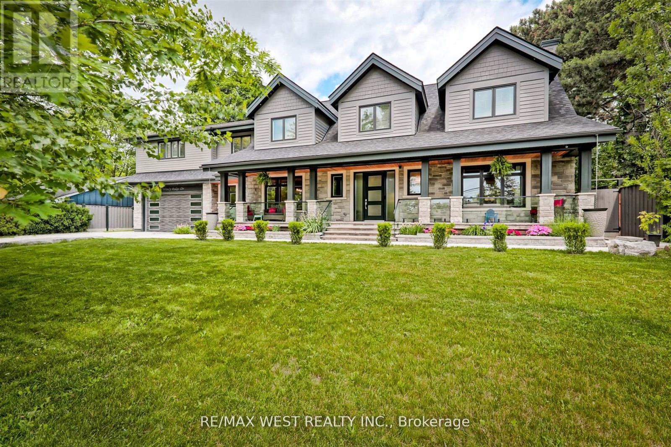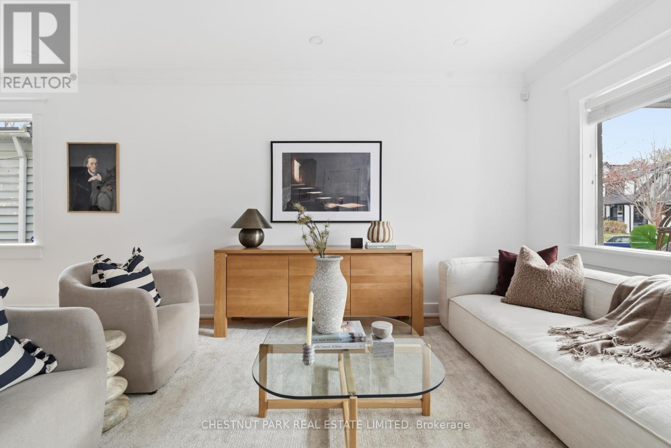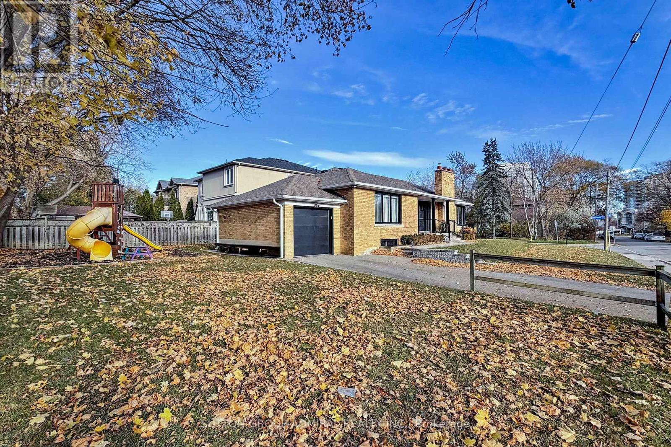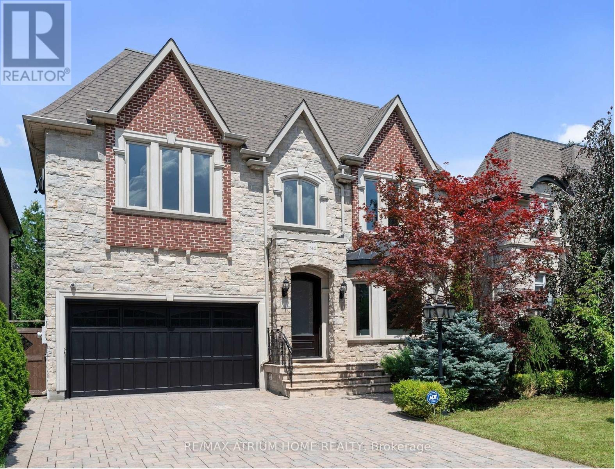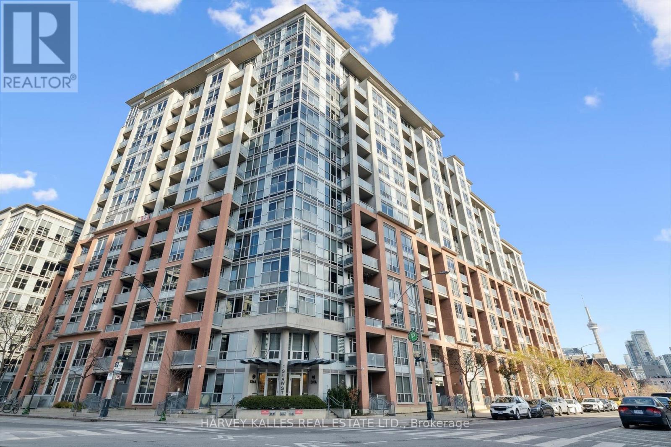7 Bachman Terrace
Ottawa, Ontario
Welcome to a property that redefines luxury living. This exceptional 3+1 bedroom, 2+1 bathroom solid brick bungalow has been completely renovated from top to bottom, with no detail overlooked. From the moment you step inside, the grandeur is unmistakable. The sunken living room, featuring 12-foot ceilings, skylights, and a striking fireplace, creates an atmosphere of elegance and warmth. The designer kitchen is a true showpiece with a stunning 15-foot quartz island, premium appliances, skylights, and flawless maple hardwood floors flowing throughout the main level. The primary suite offers both comfort and sophistication with a spa-inspired ensuite featuring 36" wide doors, double sinks, an open-concept shower, and ample storage. The additional bedrooms and main bath echo the same high-end finishes, with a beautiful tub and walk-in shower. The main floor laundry room provides an impressive amount of cabinetry and organization space, while the fully insulated double garage easily accommodates four vehicles. The walk-out lower level feels like its own home-complete with a full kitchen, dining and living areas, bedroom, bathroom, and a secondary laundry room. Perfect for multi-generational living or as a luxurious guest suite. Step outside to an interlock backyard that opens directly onto a park, offering tranquility and privacy with no rear neighbours. Every inch of this home reflects thoughtful design and refined taste-rarely does a property of this caliber come to market. A true one-of-a-kind masterpiece where luxury and comfort coexist in perfect harmony. (id:49187)
602 - 365 Geneva Street
St. Catharines (Fairview), Ontario
Discover effortless condo living in this beautifully maintained 6th-floor unit located in the highly sought-after Parklands building. (2 bed 1 bath)With panoramic treetop views and abundant natural light, Unit 602 offers a peaceful and elevated lifestyle just steps from Fairview Mall and everyday essentials. This unit has a great layout with formal dining area and large living rm updated laminate floors throughout, kitchen with new countertops, freshly painted , 2 oversized bedrooms one with walk in closet. 4 pc bathroom, lots of closet space plus an in unit storage locker. Located in a quiet and secure mid-rise building, Parklands offers elevator access, visitor parking, on-site laundry, and beautifully maintained grounds with green space and a community garden. Perfectly situated steps from Fairview Mall, grocery stores, banks, public transit, and restaurants, and just minutes to the QEW, downtown St. Catharines, and nearby parks. Whether you're downsizing, investing, or buying your first home,(condo fees include heat, water and 1 outside parking spot) (id:49187)
1338 Vincent Crescent
Innisfil (Alcona), Ontario
ALL BRICK HOME WITH A CUSTOM MAIN FLOOR OPEN CONCEPT LAYOUT! CATHEDRAL CEILING ENTRANCE, CUSTOM TILES ON THE MAIN FLOOR WITH HARDWOOD IN THE FAMILY ROOM. OPEN LIVING/DINING AND FAMILY ROOM. AN EAT-IN KITCHEN WITH ENTRY TO THE BACKYARD AND A FULLY FENCED YARD. STAINLESS STEEL KITCHEN APPLIANCES WITH A GAS RANGE, A CHEF'S DREAM! THE MAIN FLOOR BOASTS A MAIN FLOOR LAUNDRY WITH CUSTOM SIDE ENTRANCE AND GARAGE ENTRY ACCESS. THE SECOND FLOOR MASTER BEDROOM HAS A WALK-IN CLOSET, ENSUITE BATHROOM WITH A SOAKER TUB AND SEPARATE SHOWER. THREE OTHER GOODSIZE BEDROOMS ROUND OUT THIS 4 BEDROOM UPPER FLOOR WITH AN OPEN AIR, BRIGHT HALLWAY. THE UNFINISHED BASEMENT IS FULLY INSULATED AND HAS A BATHROOM ROUGH-IN READY FOR YOUR FINISHES. THIS PROPERTY IS LOCATION IN A DESIRABLE QUIET FAMILY NEIGHBOURHOOD IN INNISFIL - GREAT VALUE FOR THE NEIGHBOURHOOD! (id:49187)
11 Golfview Boulevard
Bradford West Gwillimbury (Bradford), Ontario
Enjoy the rare offerings of a fairly sized home on a large property located in the community of Golfview Estates, Bradford! This 2-storey home features upgrades throughout, a functional floor plan, and a fully finished walk-out basement apartment complete with kitchen, laundry, and washrooms. The main home offers an updated open concept kitchen with eat-in dining, a cozy sitting room and family room over-looking the beautiful backyard. Raise a family in this spacious 4 bedroom, 3 bathroom home. If thats not enough space, this home also includes a fully finished basement complete with a full kitchen and appliances, 1 bedroom, 2 bathrooms, and ensuite laundry. Walk out from the basement apartment to a professionally landscaped yard complete with in-ground pool, decks, and stone features. Enjoy the privacy of estate living with no backyard neighbours. (id:49187)
78 William Logan Drive
Richmond Hill, Ontario
Experience the epitome of luxury living in this brand-new Warren model executive home, perfectly positioned on a premium park-facing lot with $100,000 in added value. This stunning residence offers 4 spacious bedrooms, 6 bathrooms, and a double car garage, high ceilings on the main floor, seamlessly blending modern design with thoughtful functionality.Nearly $188,000 in interior upgrades elevate this home to an exceptional standard. The chef-inspired kitchen features stacked upper cabinetry, an additional cabinet tower with a built-in Wolf steam oven, waterfall stone countertops, pot drawers, and professional-grade Wolf appliances. Rich hardwood flooring and a custom-upgraded staircase add elegance throughout, while spa-like bathrooms boast frameless glass showers, marble shower jambs, niche shelving, and stone countertops. The fully finished basement extends your living space, complete with an additional full bathroom, upgraded trim, and premium 8mm laminate flooring.Please note that certain photos may contain virtual staging to help illustrate the property potential layout and design. These images are for visualization purposes only; actual property conditions, furnishings, and features may vary. (id:49187)
28 Scott Street
Whitby (Blue Grass Meadows), Ontario
Luxury Custom Home in the Heart of Whitby! Experience refined living in this stunning custom-built home showcasing elegance, sophistication, and superior craftsmanship throughout. A grand foyer with 10-ft ceilings welcomes you into bright, open principal rooms filled with natural light. The gourmet kitchen features premium Jenn Air appliances, a large centre island, and seamless flow into the formal dining room and open-concept living area - perfect for entertaining in style. The primary suite offers a spa-inspired ensuite and spacious walk-in closet. Each additional bedroom includes its own ensuite, providing exceptional comfort and privacy. The fully finished lower level adds versatility with two extra bedrooms, a full bath, and a large recreation area - ideal for a home theatre, gym, games room, or in-law suite. Step outside to a beautifully landscaped backyard designed for summer entertaining, complete with areas for dining and relaxation. Located in one of Whitby's most prestigious neighbourhoods, close to top-rated schools, parks, and all essential amenities. A true showpiece for the discerning buyer! (id:49187)
113 Palmdale Drive
Toronto (Tam O'shanter-Sullivan), Ontario
Welcome to 113 Palmdale Drive - a beautifully updated, spacious, sun-filled true 4-bedroom end-unit condo townhouse in one of Scarborough's most convenient and family-friendly communities, Tam O'Shanter-Sullivan. This rare layout provides generous living space perfect for growing families. The oversized living and dining area flows effortlessly to a private backyard terrace - ideal for summer barbecues, entertaining guests, or unwinding under the stars. Upstairs, you'll find four bright and spacious bedrooms, each offering ample storage and abundant natural light. The location is unbeatable: steps to parks, top-rated schools, Bridlewood Mall, TTC, and quick access to both the 401 and DVP. Just a short drive to Fairview Mall, with grocery stores, restaurants, and scenic trails all close by to round out a convenient and connected lifestyle. A rare end-unit in a well-managed complex with tremendous potential - don't miss your chance to own in this prime pocket of the city! (id:49187)
18 Windy Ridge Drive
Toronto (Scarborough Village), Ontario
Windy Ridge Dr Is Known For Its Quiet Character-Wide Lots, Mature Trees, And An Established Sense Of Calm. Set On An Impressive 100-Foot Wide Property, This Meticulously Maintained Home Offers A Rare Combination Of Openness, Quiet Luxury, And Well-Resolved Design Choices In One Of The Bluffs' Most Sought-After Pockets. The Home's Curb Appeal Is Undeniable, With A Classic Two-Storey Brick Façade, A Full-Length Veranda, And Exterior Lighting That Gives The Property A Graceful Presence After Dark. The Approach Is Understated And Refined, While The Expansive Backyard Serves As A True Extension Of The Living Space. A Timber-Frame Pergola And All-Season Hot Tub Create An Outdoor Setting That's Inviting And Functional In Every Season. Inside, The Home Offers A Natural Flow Between Its Principal Rooms, With A Kitchen Designed To Be The Centre Of Daily Living. Vaulted Ceilings Enhance The Upper Level, Where The Primary Suite Provides A Calm, Retreat-Like Setting. A Self-Contained Lower-Level Suite With Its Own Entrance Adds Versatility For Extended Family Or Flexible Living Arrangements. For Those Who Value Practical Luxury, The Heated, Double-Height Garage With Drive-Through Capability Is A Standout Feature, Complemented By A Heated Double-Width Driveway For Effortless Winter Living. Life On Windy Ridge Dr Offers A Sense Of Ease-Morning Walks To Nearby Parks And The Waterfront, Peaceful Evenings Outdoors, And Convenient Access To Downtown When Needed. A Rare Opportunity To Enjoy Space, Quality, And A Relaxed Lifestyle On One Of The Bluffs' Premier Streets. (id:49187)
511 Merton Street
Toronto (Mount Pleasant East), Ontario
Start checking the boxes! Beautifully renovated detached 3-bedroom, 4-bath home, perfectly situated in one of the city's most family friendly neighbourhoods & coveted Maurice Cody school district. An inviting front porch sets the tone as you step into a bright, airy, sun-filled interior. The main floor offers a seamless open-concept layout, anchored by a stunning new glass staircase. The living and dining areas feature elegant crown mouldings, pot lights, and rich hardwood floors. The renovated kitchen impresses with a large centre island, stone counters, stylish backsplash, butcher block, and abundant storage. The kitchen flows into the warm and welcoming family room, complete with built-in bookcase and a walkout to a spectacular two-tiered deck overlooking the exceptionally deep, south-facing 166-ft lot backing onto lush green space. A rare and convenient main-floor powder room-newly added by the current owners-enhances the home's functionality and appeal. Upstairs, the serene primary retreat boasts a five-piece ensuite, two large double closets, and overlooks the quiet backyard. A second-floor laundry area adds everyday ease. The generous second and third bedrooms, along with an oversized hallway linen closet, offer abundant family space. The lower level features a finished recreation area with new broadloom, a two-piece bath, and an expansive unfinished space perfect for storage or future customization. Thoughtful upgrades by the current owners include the added powder room, new glass staircase, remodeled bathrooms, updated kitchen backsplash, and an expanded driveway with LEGAL front pad parking. Located just a short stroll to the Davisville subway, the shops on Bayview & steps from scenic walking and biking trails. With top-tier schools, parks, and amenities at your doorstep, this exceptional property truly offers the best of Midtown living. (id:49187)
66 Brucewood Crescent
Toronto (Englemount-Lawrence), Ontario
Beautifully renovated bungalow in prime Englemount-Lawrence! This move-in-ready home features a stunning new kitchen with top-of-the-line appliances including double-oven gas range, two dishwashers, built-in microwave, dual sinks, and large island with bar seating. All washrooms are fully updated with premium finishes , including Rubinet fixtures in the primary bath. new windows, new furnace/humidifier, new washer/dryer, smart Kasa switches, gimbal pot lights, built-ins in closets, new gutters/downspouts, and updated trim, doors, and hardware. Exterior upgrades include new front porch steps/railing, window wells, patio stone, and a new backyard swing set with playground flooring. Added conveniences: electric garage door, Ring doorbell, rear camera, and upgraded alarm system. Roof approx. 10 yrs old and in excellent condition. A turnkey opportunity on a quiet, family-friendly street with park at the end of street . Close to all amenities. (id:49187)
242 Parkview Avenue
Toronto (Willowdale East), Ontario
-- Elegant Custom Luxury in The Prestigious Willowdale Area, Rarely lived in and immaculately cared for, this home feels Brand New -- Welcome to this spectacular, custom-built masterpiece set on an impressive 50x152 ft. lot in one of Willowdale's most desirable locations. Showcasing timeless architecture with a stately stone and brick facade, this home offers an extraordinary blend of classic elegance and modern luxury. Step inside to soaring ceilings across all levels, detailed millwork, and stunning finishes throughout. The Open-Concept layout features a grand living and dining area, a spacious family room with built-ins, and a sun-filled breakfast nook. The Chefs Kitchen is a true showstopper complete with custom cabinetry, Brand New high-end built-in KitchenAid appliances, and an oversized island. The main floor office is refined with custom wall paneling and built-ins, perfect for work-from-home days. Retreat upstairs to a lavish Master suite with a spa-like 7-piece Ensuite and walk-in closet. Each additional bedroom is generously sized and features its own Ensuite bath. The fully finished lower level is ideal for entertaining, offering a large rec room with built-ins, a pantry, and a gym area. Additional Highlights Include: - 4 gas fireplaces, - Central vacuum , -Water softener & purifier-Coffered ceilings, - LED Pot Lights & elegant chandeliers, Fresh paint & meticulously maintained interior, Limestone & newer hardwood floors Expansive sundeck, flagstone porch, and beautifully landscaped grounds. (id:49187)
102 - 1 Shaw Street
Toronto (Niagara), Ontario
Discover a stylish and highly functional Jr. One Bedroom at DNA Condos, perfectly positioned on Shaw Street. This location offers unmatched convenience. Just steps to the King Street streetcar and a short stroll to Liberty Village, Queen West, King West, and more. Enjoy easy access to shopping, parks, and restaurants while benefiting from the calm, tucked-away feel of being just beyond the bustle. Inside, unwind in the comfortable living area, retreat to the cozy bedroom, cook with ease in a well-appointed kitchen featuring full-size appliances, barbecue on your private patio, and refresh in the generously sized four-piece bathroom. The unit also includes in-suite laundry and abundant storage, including a custom bedroom closet and a large entry closet. What makes Unit 102 truly special? Its ground-floor placement and two separate entrances. Arrive through the main lobby, or enjoy the convenience of direct access from the courtyard via your private patio gate. Building amenities include a main-floor gym, a rooftop party room, and an expansive rooftop terrace with breathtaking city skyline views. (id:49187)

