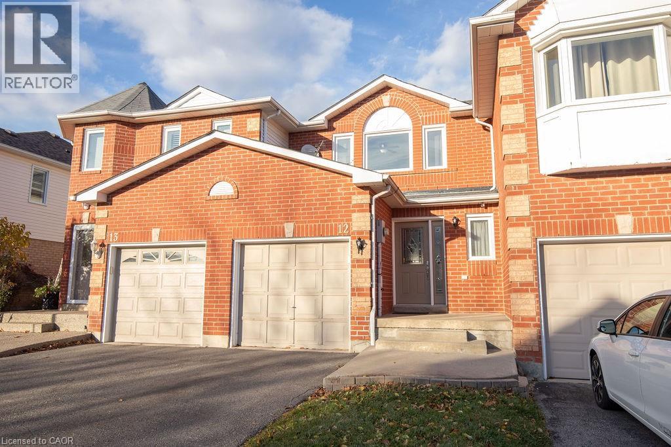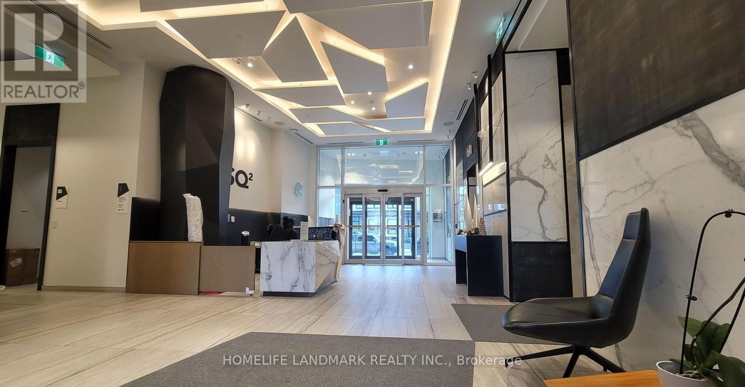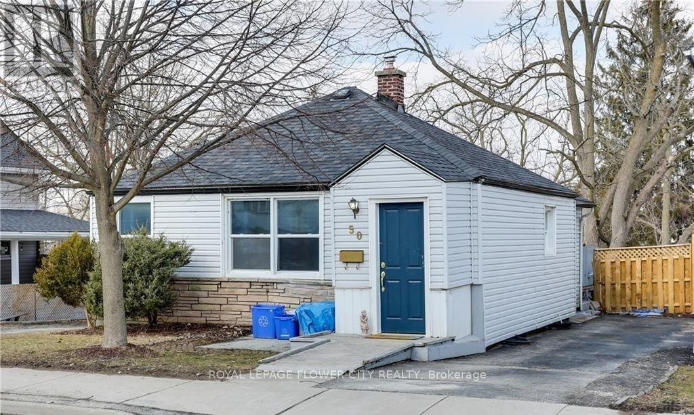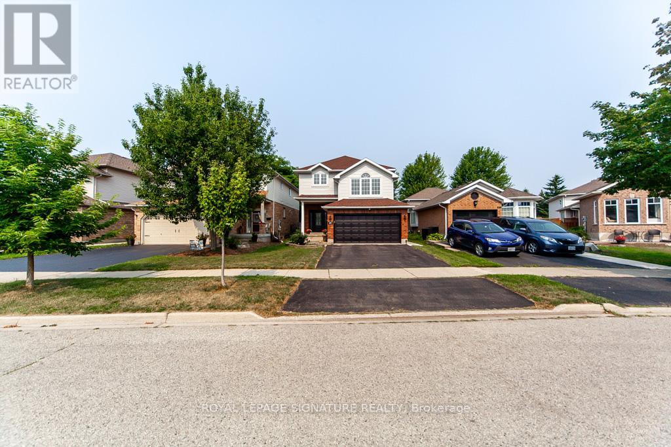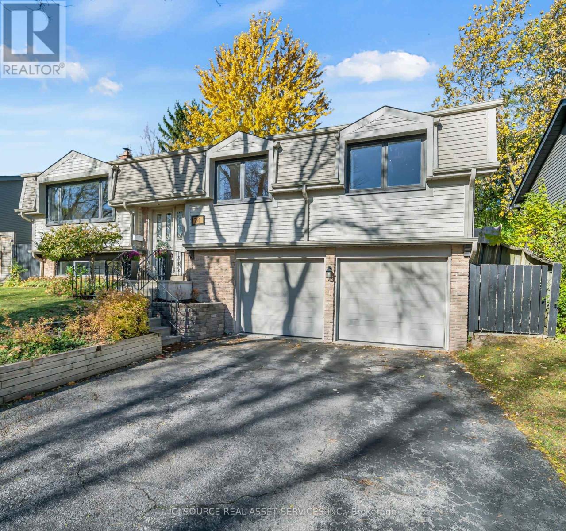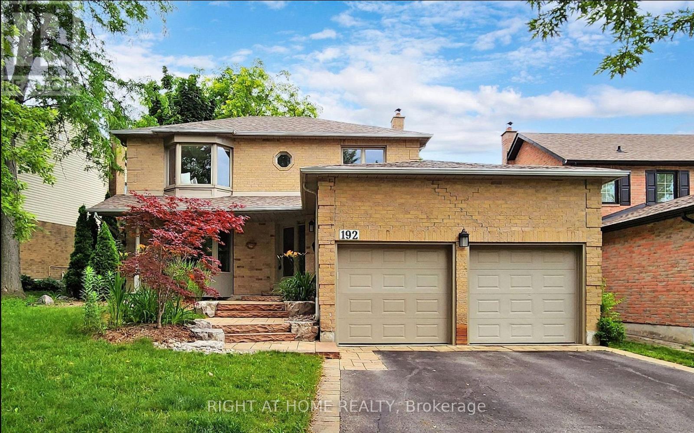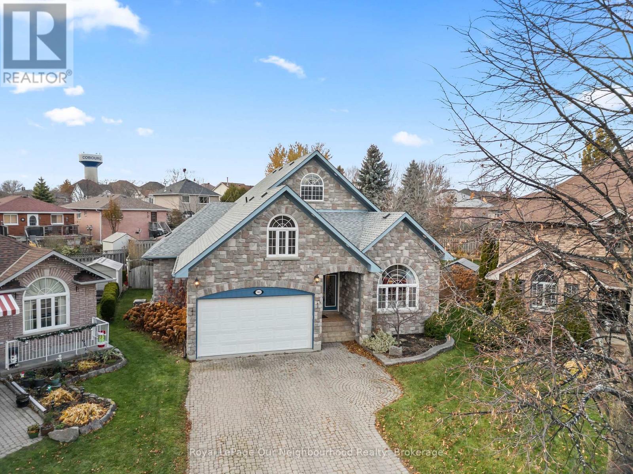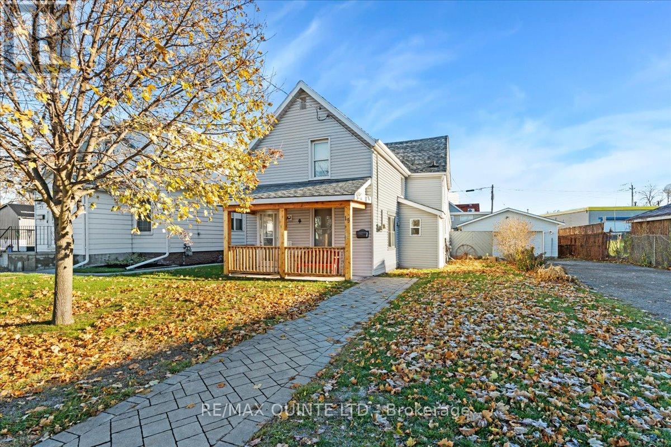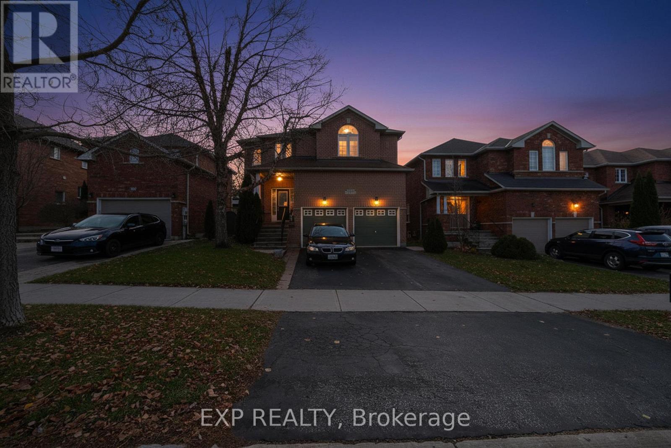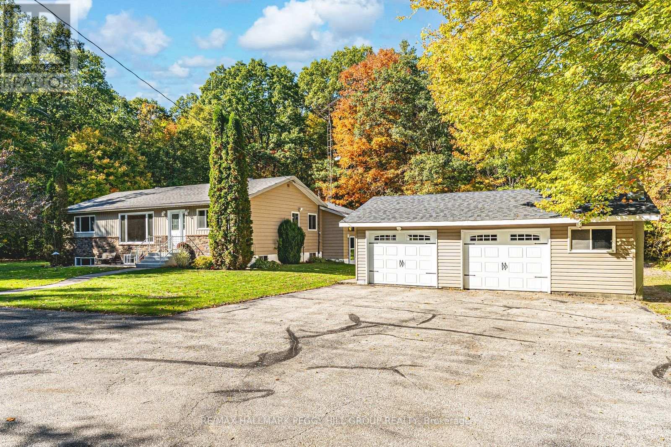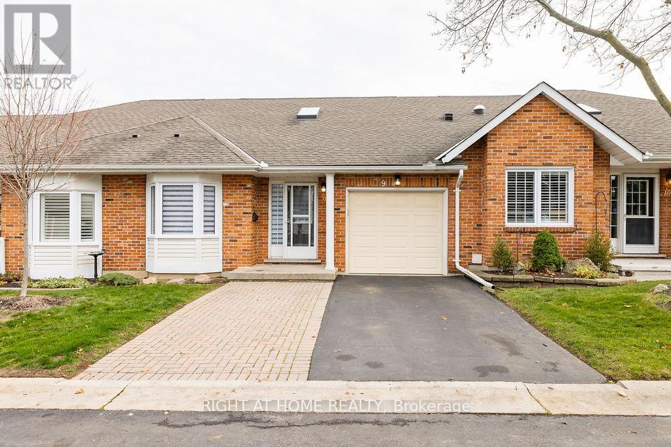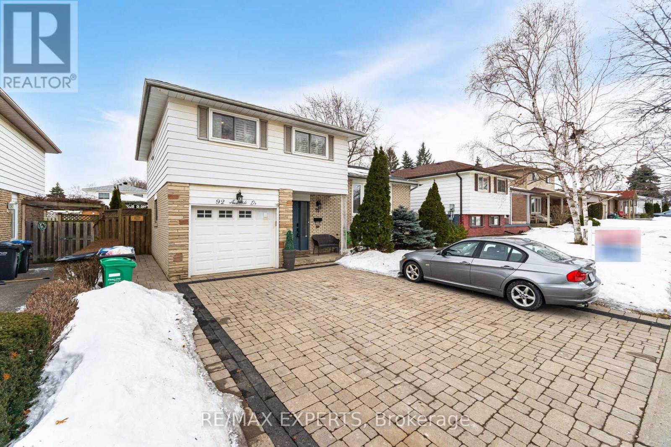2350 Grand Ravine Drive Unit# 12
Oakville, Ontario
Welcome Home! Location! Location! Location! Situated in the very sought after River Oaks neighbourhood, it is just steps away from top-rated schools including, St. Andrew Catholic & Post Corners elementary schools, White Oaks & Iroquois ridge high schools. A short walk away is the expansive Oak Park Memorial Park with ponds, a dog park & community gardens. Minutes from there you'll find the River Oaks community centre, a shopping plaza with all the amenities - grocery, restaurants, take-out, retail, banking & more - police station and access to public transit. Major highway access is just a short drive away. This location cannot be beat. This townhome features 3 bedrooms, 2 bathrooms and offers approx. 1,420 sq. ft. of beautifully finished living space spread over 3 floors. The main level has an updated kitchen with stainless steel appliances, sliding doors to the fully fenced in yard with a large deck for entertaining, a gas fireplace, a powder room and access to the garage. The second level features a large primary bedroom with a walk-in closet and ensuite privilege, and 2 bedrooms with lots of natural light and ample closet space. The fully finished basement has a media space with a projector and retractable screen, plenty of room for a work space, play space & tons of storage. The home has smart compatible lighting on the main and lower level. (id:49187)
Ph01 - 80 Vanauley Street
Toronto (Kensington-Chinatown), Ontario
Located in one of Toronto's most desirable downtown pockets, this bright and stylish 1 Bedroom + Den suite at Tridel's SQ2 offers an unbeatable blend of comfort and convenience. 10 ft ceiling. The modern kitchen features integrated built-in appliances and sleek finishes, opening into a spacious living area with a walk-out to a south-facing balcony showcasing beautiful views of the CN Tower and city skyline. The functional den provides the perfect work-from-home space or extra room for storage. Enjoy being just steps from Queen Street West, the Financial District, U of T, parks, cafés, and transit. High-speed internet is included for added value. ---No Smoking, No Pets.--- (id:49187)
50 Emery Street W
London South (South E), Ontario
In Desirable West Manor Park sits this Stunning 2+2 Bedroom Renovated Bungalow w/ separate entrance to lower 2 bedroom, deep premium Walk-Out Lot. fully renovation done in 2022 New roof, new baths & kitchens, new floors, new plumbing lines & drains, new main water meter & line, new fence, driveway refreshed, deck, new windows & AC, furnace & hot water tank is owned! Rewired new 200AMP Panel w/ capacity for addition or future rear garage/tiny house expansion. Wheelchair accessible ramp. Manor park is a beautiful hidden gem with walking trails, friendly neighbours and everything in walking distance! (id:49187)
Main - 579 Windjammer Way
Waterloo, Ontario
Beautiful main-floor unit in Waterloo's highly desirable East Bridge community. Bright open-concept layout with an updated kitchen featuring stone countertops and new appliances. Enjoy a cozy family room with a fireplace and a primary bedroom with a 3-piece ensuite. Private Laundry. Private backyard backing onto a park and school. Minutes to top-rated schools, RIM Park, Conestoga Mall, UW, Conestoga College, and highway access. Double garage and wide driveway, parking 1 on driveway 2 in garage! Tenants pay 80% utilities (id:49187)
21 Woodridge Drive
Guelph (Willow West/sugarbush/west Acres), Ontario
Welcome to this beautifully cared for 3-bedroom, 2 bathroom home nestled on a quiet street. Brimming with warmth, charm, and natural light, this home offers a bright and functional layout perfect for modern family living. Step inside to find an open concept layout with large windows that fill the space with sunshine and natural light. The main level features a spacious family room, dining area, and open kitchen with a kitchen island for casual meals or entertaining. Open to the kitchen, a cozy family room provides the perfect spot to unwind or gather with friends. The split layout keeps stairs minimal while optimizing space and flow throughout. The lower level adds even more flexibility with a large recreation room- perfect for movie nights or a home office - plus convenient storage and laundry room. The double car garage gives space for two vehicles along with an oversized driveway enough to park 4 cars. Step outside to your own backyard retreat with complete privacy and lush gardens- ideal for summer fun, entertaining, or peaceful relaxation. An additional finished office or storage included as well. Located on a quiet, family-friendly street, you can enjoy a true sense of community with fantastic neighbors and walkable access to parks, schools, and green spaces. Shopping, transit, and major highways are just minutes away, making daily life effortless. This move-in ready gem offers the best of Guelph living-don't miss your chance to call it home. *For Additional Property Details Click The Brochure Icon Below* (id:49187)
192 Tamarac Trail
Aurora (Aurora Highlands), Ontario
Client RemarksDiscover Modern Living In his Inviting Basement Apartment With A Private Entrance, Located In A Charming Two-Storey House. It Features A Bright Kitchen, A Cozy Bedroom, And A Newly Renovated Bathroom. Situated In The Desirable Aurora highlands Neighbourhood, It Offers Easy Access To Amenities, Schools, Shops, Public Transit And Walking Trails. Don't Miss This Convenient And Comfortable Living Space! Tenant To Pay 1/3 Of All Utilities. (id:49187)
941 Tillison Avenue
Cobourg, Ontario
Feel grand the moment you arrive. This airy bungalow welcomes you with a spacious foyer and high ceilings that set the tone throughout. French doors open to the bright living/dining area with wood floors and a large window. The kitchen impresses with a vaulted ceiling, granite counters and a walk-out to the backyard. Three main-floor bedrooms feature wood flooring, including the primary suite with a 6-pc ensuite, walk-in closet and its own walk-out. The versatile loft is ready to suit your needs with a 2-pc washroom. Plenty of additional living space in the finished basement, which offers a rec room with wet bar and gas fireplace, a games room, sauna and two additional bedrooms. Outside, enjoy a private resort-style yard with a saltwater pool, hot tub, interlock patio and lush gardens. (id:49187)
15 Gordon Street
Belleville (Belleville Ward), Ontario
Welcome to this wonderful family home nestled in the heart of Belleville. Offering 3 spacious bedrooms and 2 well-appointed bathrooms, this charming two-story property provides the perfect layout for comfortable everyday living.The large eat-in kitchen is truly the heart of the home-ideal for hosting gatherings, sharing family meals, and entertaining with ease. Outside, you'll appreciate the detached two-car garage, providing ample parking and storage space.Situated close to all major amenities, this home offers both convenience and lifestyle, with shopping, schools, parks, and services just minutes away. Warm, inviting, and centrally located, this Belleville property is ready to welcome its next owners. (id:49187)
23 Prince Of Wales Drive
Barrie (Innis-Shore), Ontario
Big, beautiful family home in a lovely Barrie neighbourhood! This spacious property features 4 large bedrooms, 3 full bathrooms, and 1 powder room, offering plenty of room for comfortable family living. Enjoy hardwood flooring throughout the main level and all upstairs bedrooms, adding warmth and elegance to the home. The main level is filled with natural sunlight throughout the day, creating a bright and cheerful atmosphere. Step through the kitchen doors into the backyard and relax by a cozy fire. With no rear neighbours, this yard offers the privacy and tranquility of your own retreat. Head downstairs to the finished basement, where you'll find the perfect space for entertaining - whether it's a game of pool, hosting friends, or enjoying family movie nights. (id:49187)
350 5 Concession W
Tiny, Ontario
34-ACRE COUNTRY RETREAT WITH AN INGROUND POOL, IN-LAW POTENTIAL & LIMITLESS POSSIBILITIES! Set on an incredible 34-acre property surrounded by towering trees and peaceful natural beauty, this sprawling bungalow offers true country living with endless room to roam, complete with manicured trails perfect for walking, biking, or snowmobiling. Embrace a lifestyle defined by nature and tranquillity, just minutes from Georgian Bay's beautiful beaches, local parks, and a grocery store, with Wasaga Beach only 15 minutes down the road. The property makes an unforgettable first impression with a circular driveway offering parking for more than 20 vehicles, a detached double garage, multiple sheds, and plenty of space for a future shop. The expansive backyard features an inground pool surrounded by a generous patio, perfect for outdoor entertaining or quiet relaxation. Over 3,200 finished square feet, including more than 1,850 on the main level, provide an abundance of living space for families, multi-generational living, or those dreaming of a country retreat. The large kitchen features white cabinetry, built-in appliances, a centre island, and an open connection to the formal dining room, making it ideal for hosting gatherings. The bright living room overlooks the treed front yard, while the family room features a cozy wood fireplace and a walkout to the backyard. A separate sun-filled hot tub room with a fireplace offers an additional sliding door walkout leading to the pool and patio area. The finished basement extends the possibilities with in-law potential, complete with a second kitchen, living room, den, rec room, two bedrooms, and a full bathroom. Whether you envision a peaceful family haven, a multi-generational escape, or simply a property with room to grow, this exceptional #HomeToStay is filled with opportunity and ready for your personal touch to make it truly yours! (id:49187)
9 - 810 Golf Links Road
Hamilton (Meadowlands), Ontario
Step into this beautifully refreshed, sun-soaked bungalow where modern updates meet thoughtful details. The main floor boasts bright, open living spaces anchored by a floor-to-ceiling glittering white fireplace wall, creating a stunning focal point for cozy evenings. A versatile second room with a charming bay window can serve as a bedroom or a sun-drenched home office. The master suite is your personal retreat, featuring a soaker tub for ultimate relaxation and double closets for ample storage. Updated bathrooms blend style with function, and the guest bath even includes a speaker exhaust fan, perfect for a private dance party shower. Entertain in the dining room under a conversation starter chandelier. New living room sliding doors allow sunlight to flood the home and open onto a private, fully enclosed & landscaped backyard. The lower level adds even more living space with a large open rec room complete with a cozy Dimplex fireplace, plus a third bedroom with a custom walk-in closet.With abundant storage throughout all levels, this home balances comfort, style, and modern living in a bright, move-in-ready package. (id:49187)
92 Ambleside Drive
Brampton (Brampton South), Ontario
Stunning 3 Bedroom & 3 Bathroom Detached Home Perfect For Comfortable Family Living * Open Concept Spacious Living Room Combined With Large Kitchen With S/S Appliances, Centre Island, Lots of Storage Space & Wine Cooler * Primary Bedroom With 3Pc Ensuite & Walk-In Closet * Family Room With Walk-Out To Patio & 2PC Ensuite Can Be Used As Bedrooom * Finished Basement With Rec Room & Potlights * Step Outside to Your Private Backyard OAsis With An Inground Heated Pool, Deck and a Hot Tub Perfect For All Year Round Relaxation * Close To Schools, Parks, Shopping, Transit & More! (id:49187)

