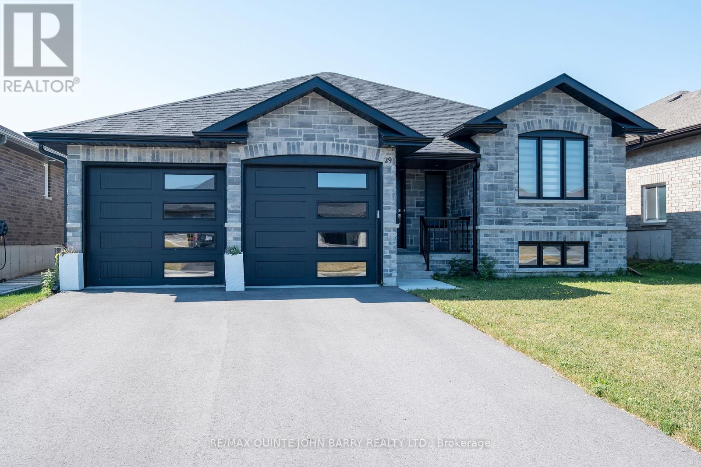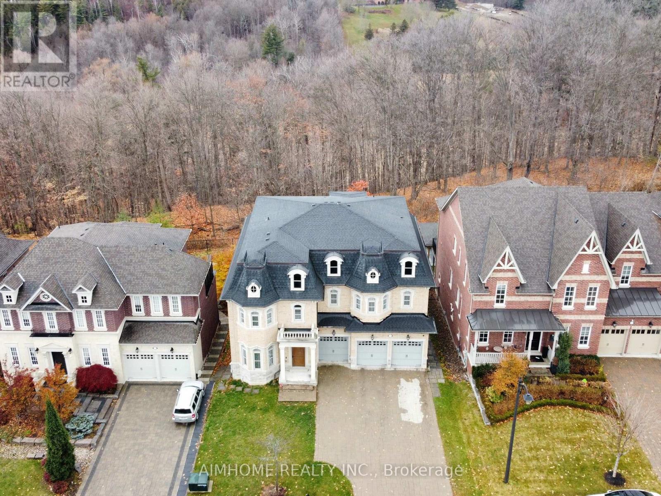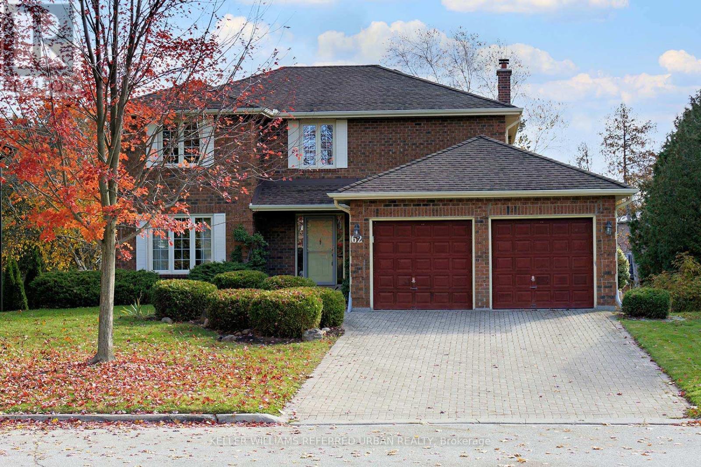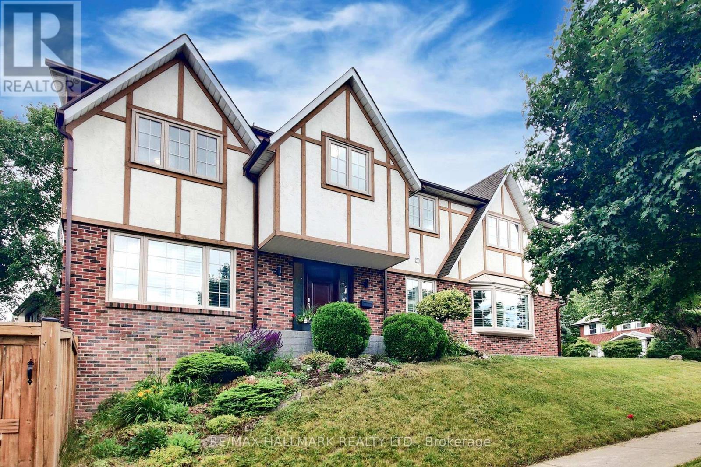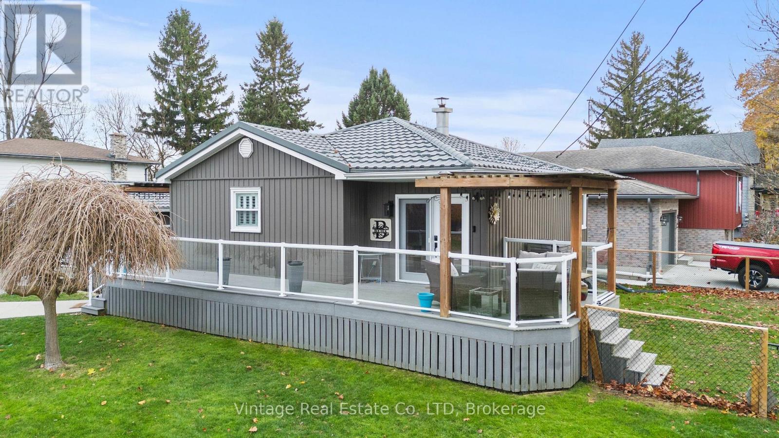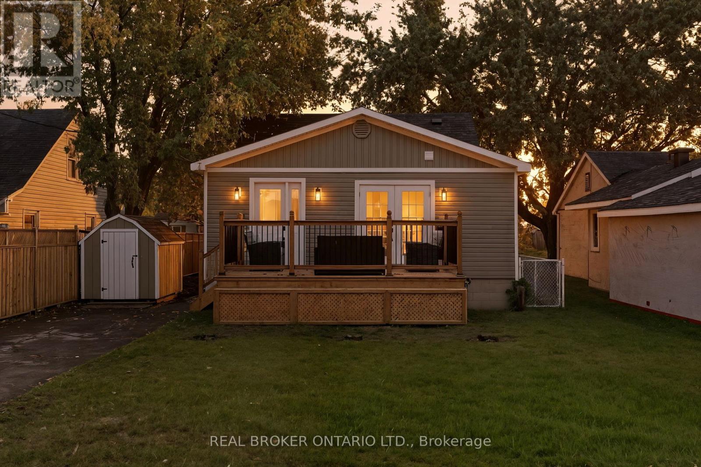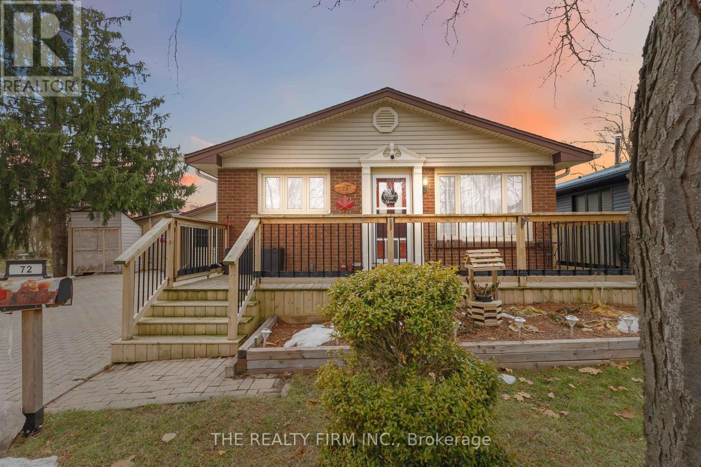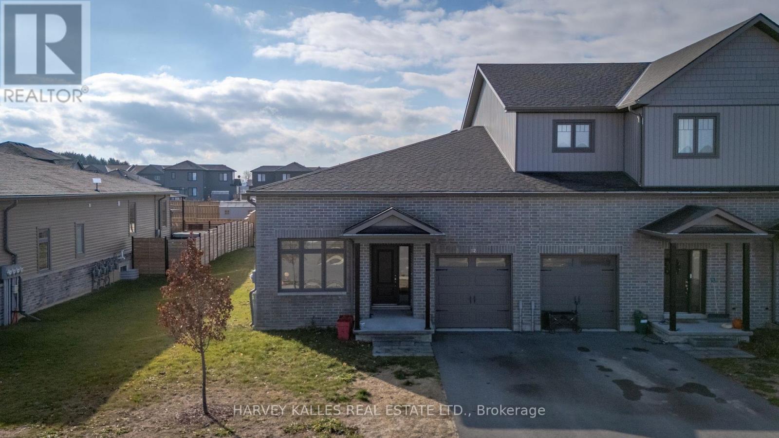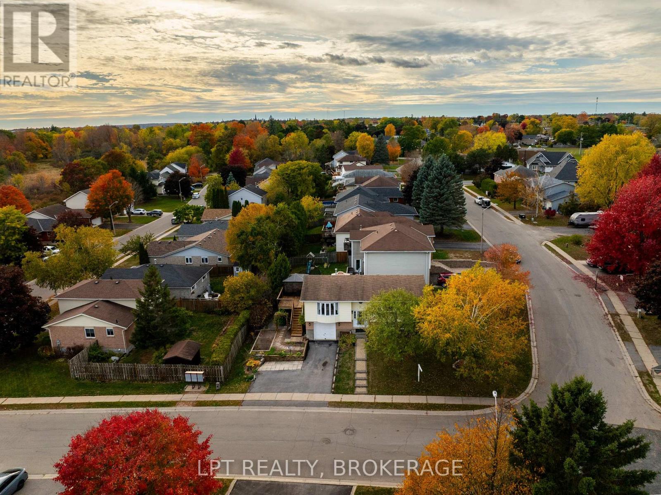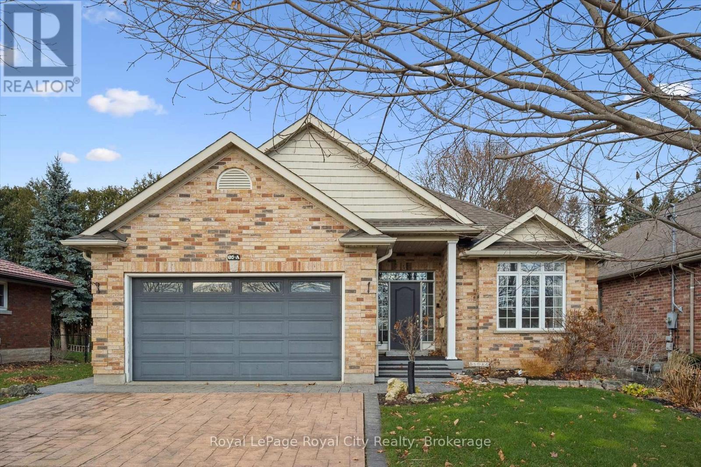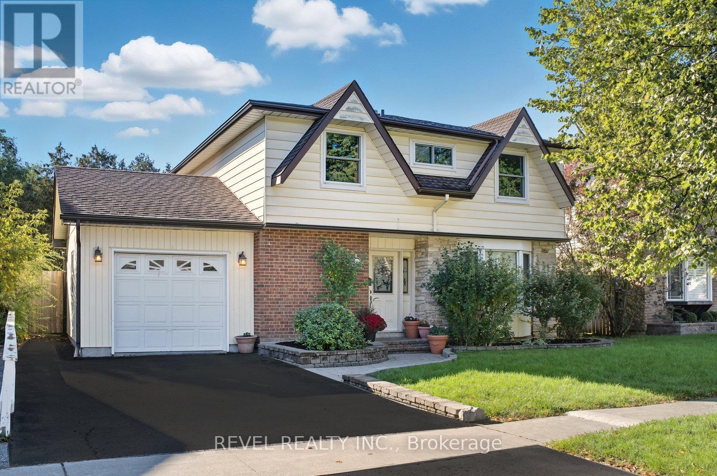29 Cattail Crescent
Quinte West (Murray Ward), Ontario
Home with a view in Trenton's Desirable West End! This beautifully maintained 1,412 sq ft bungalow, built by Klemencic Homes in 2022, offers modern living with a fully finished lower level and a peaceful Nature view. Carpet-free and move-in ready, the home features an open concept layout with stylish laminate flooring throughout the main and lower levels, including the stairs. The spacious kitchen shines with quartz countertops, a large pantry, a tile backsplash, and comes complete with all window blinds. The adjoining dining area and great room feature a tray ceiling and overlook the scenic view-perfect for entertaining or relaxing. Main floor living includes 2 bedrooms and 2 full baths, highlighted by a primary suite with a walk-in closet and private 3-piece ensuite, plus a 4-piece bath for family or guests. Enjoy the convenience of inside entry from the extra-spacious double-door garage directly into the mudroom. The fully finished lower level adds even more space, featuring a large rec room with a sleek linear fireplace, 2 additional bedrooms, a 3-piece bath, and a generous utility/laundry room. Located close to schools, parks, the hospital, shopping, and the Military Base, this home combines style, space, and a serene setting-ideal for families, or anyone looking for modern living in a quiet neighbourhood. Immediate occupancy is available, and the balance of the 7-year Tarion Warranty is transferrable. (id:49187)
80 Annsleywood Court
Vaughan (Kleinburg), Ontario
Welcome to Kleinburg's prestigious Heritage Estates, an exclusive enclave of 44 Victorian- and Georgian-inspired homes steps from the village centre. This rare ravine-view home on a 60 ft lot offers 4,481 sq ft (per MPAC) of luxury living with a 3-car garage and finished walk-out basement. Highlights include tray-ceiling dining room, large two-tone chef's kitchen with high-end appliances, open breakfast area leading to a cedar deck with year-round ravine views, family room with gas fireplace, and private main-floor office. Upstairs: four generous bedrooms, including a luxurious primary suite with windowed walk-in closet, custom organizers, 5-piece ensuite with dual vanities, heated floors & towel bar, plus a connected sitting area ideal as a 2nd office or nursery. Finished walk-out basement offers bright recreation space for entertaining or future customization. Additional features: 10' main-floor ceilings, 9' 2nd-floor & basement ceilings, two-zone heating/cooling, 200 AMP service w/ 100 AMP subpanel, Kohler fixtures, and smart home automation for lighting, security, climate & audio. Don't miss your chance to own this stunning ravine-view home in one of Kleinburg's most exclusive communities. (id:49187)
62 Devlin Place
Aurora (Aurora Highlands), Ontario
Welcome to one of Aurora's most private enclaves. A quiet pocket of only 29 homes. No through street! So desired a location that only 9 homes have sold on Devlin Place in the past 10 years. If you know, you know!! No neighbours behind. Mature treed lot with stunning appeal and privacy. The ultimate Aurora location. Much loved by the original owner. And now, it's time for you and your family to create lasting memories. *** 2,300+ sq ft main and second PLUS 1,000+ sq ft of finished walk-out basement. *** Traditional center hall plan. Living and dining one side. Family room other side (with W/O to deck). Plus the massive kitchen and breakfast area (with another W/O to deck). *** Upstairs provides an abundance of bedroom space. 4 total bedrooms. Spacious Primary with large ensuite. *** Basement provides two large rec room spaces - one with fireplace and W/O to backyard. Two rec rooms... add a 5th bedroom. Options galore. Large furnace room AND the bonus mud room area with another W/O to the yard. Good-sized cantina, large additional storage closet, plus 2-piece bath. *** Private backyard overlooks greenbelt/ravine. The spacious upper deck with composite decking is an incredible spot for morning coffee or a quiet evening under the stars. *** In the heart of the famed Aurora Highlands community. Walk to elementary and high school. Close to parks, shopping, dining. Easy access to public transit. Walk in and just imagine your new custom renovation. Top to bottom - make it your own for years to come. For those in the know, Devlin Place is a special community of private enclave homes and no through traffic. This home is a must-see to create something special for your family for years to come. WELCOME HOME!! *** (Please note some photos are virtually staged.) (id:49187)
2 Butterfield Drive
Toronto (Parkwoods-Donalda), Ontario
Prime Family Home in a Highly Sought-After Neighbourhood. This spacious, nearly 3000 sq ft family home, ideally situated in a premium, high-demand neighborhood. Its central location offers ultimate convenience, being just minutes from Highways 401 and 404, making commutes a breeze. Step inside to an inviting foyer that opens to a beautiful oak staircase that leads to a spacious living room, featuring elegant hardwood flooring -no carpet here! The home boasts an open, gorgeous kitchen directly connected to the dining room, perfect for entertaining and family meals. This residence offers 5 generously sized bedrooms with luxury vinyl flooring, providing ample space for every family member. The grand family room, complete with a cozy fireplace, is perfect for gatherings and creating lasting memories. For added convenience, there's direct access to the garage through a dedicated mudroom. The finished walk-out basement is a fantastic bonus, greatly enhancing the value of the home. It features a spacious second family room, a convenient office nook equipped with a built-in cabinet, a full kitchen, a dining area, and a bathroom. This versatile space is ideal for use as a private suite for in-laws or extended family, providing both comfort and independence. (id:49187)
104 Concession Street E
Haldimand (Dunnville), Ontario
This beautifully maintained bungalow offers extensive updates and high-quality finishes throughout. The kitchen features stainless steel appliances, double convection ovens, and a 5-burner gas cooktop. Step downstairs and feel like you're at the cabin, with real wood accents, gas fireplace and a large 3rd bedroom with lots of storage, it has also been fully waterproofed and includes a new sump pump with transferable warranties. A new furnace, air conditioner, and hot water on demand system were installed in 2022. The expanded driveway accommodates seven vehicles with ease. Interior features include updated flooring, professional painting and california shutters. The exterior of the home features a metal roof on both the house and garage (2021) with a lifetime warranty. The outdoor living space is exceptional, showcasing a wrap-around composite deck with two covered entertaining areas-perfect for relaxing or hosting guests.The property is also surrounded by beautiful perennial gardens and includes a two-tiered vegetable garden behind the garage. A large wood shed with loft storage and hydro completes this impressive, turn-key offering. (id:49187)
25 Roosevelt Drive
Smiths Falls, Ontario
Not your average Smiths Falls home! From the moment you pull up, you'll know this one is special. Brand new siding, shiny new windows, a brand-new roof; basically everything has been done so you can just move in, put your feet up, and enjoy. Professionally designed and completely renovated!! Oh, and did we mention the huge decks? One in the front, one in the back perfect for morning coffees, evening chats, and everything in between. Step inside to a kitchen that will make you do a double-take: gleaming quartz counters, crisp white cabinetry, sleek backsplash, and enough natural light to make your plants and humans thrive. Open dining space with patio doors makes indoor-outdoor living a breeze. The main level also has two bedrooms, a spacious living room (hello, sunshine through those big windows!), and a gorgeous full bath with laundry tucked in. Upstairs? Thats where the magic happens. Double doors open to the coziest but luxurious primary suite, complete with chic lighting, clever touches, and a magazine-worthy ensuite with a walk-in closet. Unlike many homes in the area, this one even has a basement (with a newer furnace). All this just a short stroll to downtown Smiths Falls and all amenities and a minute to the Rideau River. New fencing and a new fully fenced back yard as well as a completely revamped storage shed. Whether you're a first-time buyer or ready to downsize, this home has personality, polish, and plenty of charm. Come see why you wont want to leave! (id:49187)
72 Metcalfe Crescent
London South (South Y), Ontario
Welcome to 72 Metcalfe Crescent, a beautifully maintained 4 level backsplit nestled on a quiet, family-friendly street. This property blends comfort, functionality, and modern style-perfect for growing families, first-time buyers, or anyone seeking a move-in-ready home in a prime location. Step up onto the newly built front porch (2023) and inside to discover a bright, inviting layout featuring spacious principal rooms, updated finishes, and excellent natural light throughout. The main living area offers a warm and welcoming atmosphere, ideal for both everyday living and entertaining. The kitchen provides ample storage, generous counter space, and a practical layout for home cooks. The insulated sunroom provides great added living space with endless possibilities. Outside, the fully fenced backyard is a private retreat with room for gardening, play, or summer gatherings. Also enjoy the recently added (2022) above ground, heated salt water pool!! This home has had many improvements including the kitchen, bathrooms, trim, a new furnace and AC (2022), tankless water heater (2024) and much more! There is also a great potential to convert the lower level into a in-law suite if desired. Located minutes from parks, schools, shopping, and transit, this home offers unmatched convenience in a great welcoming community. (id:49187)
1095 Bridlewood Drive
Brockville, Ontario
A rare and remarkable offering in the prestigious Bridlewood Subdivision, a community cherished since the early 1990s for its exceptional construction and enduring beauty under the stewardship of a family owned business, Bridlewood Homes Inc. This first-time-to-market bungalow showcases a thoughtfully modified Bridlewood floor plan and reflects a standard of care that feels almost untouched-truly a testament to pride of ownership. From the curb, the home sets an elegant tone with its full interlocking driveway, double garage, coordinated brick exterior, and interlocking walkway leading to the entrance. Inside, the generous foyer-with its double closet-opens gracefully into a pillared living and dining room crowned by a cathedral ceiling. An oversized casement window washes this space in natural light, creating an airy, inviting atmosphere that feels both classic and timeless. The beautifully updated kitchen offers abundant cabinetry and an eating island, opening seamlessly into a large family room anchored by a gas fireplace with oak mantle. A stunning triple patio door spans the rear wall, framing a truly extraordinary backyard-an expansive, private retreat lined with tall spruce trees that create the essence of country living within city limits. The primary suite offers a walk-in closet and a fully renovated, easily accessible ensuite. A second bedroom and a bright four-piece bath serve guests and family with equal comfort. The open, rail-detailed staircase leads to a bright 1,600 sq. ft. lower level, fully drywalled with electrical to code, oversized windows, and a three-piece rough-in-an exceptional canvas for future living space. With a newer roof, newer furnace, immaculate upkeep, and immediate availability, this home offers an elevated lifestyle suited to families, professionals, and retirees seeking refined living in Brockville's five-star, red-ribbon Bridlewood community. (id:49187)
12 Allen Street
Prince Edward County (Picton Ward), Ontario
Welcome to easy, stylish living in one of Picton's most desirable neighbourhoods - West Meadows. This 4-year-old end-unit townhouse offers the perfect blend of modern convenience, quality craftsmanship, and an unbeatable location. Step inside to a bright, open-concept main living space featuring high-end finishes throughout. With 2 bedrooms and 2 bathrooms, main-floor laundry, and an insulated 1-car garage, this home is thoughtfully designed forcomfort and functionality. The full-height unfinished basement with a roughed-in bathroom provides endless possibility - finish it to suit your needs or enjoy the extra storage space asis. Relax on the covered front porch, entertain on the back deck, or enjoy the partially fenced backyard that offers both privacy and room to garden or play. Located steps from the MillenniumTrail and just a short walk to downtown Picton, you'll have easy access to all the restaurants, shops, wineries, and experiences that make Prince Edward County so special. Best of all, this townhouse is offered at a price lower than the original purchase price - an exceptional value in a sought-after community. Come take a look - you won't want to miss this opportunity! (id:49187)
697 Macdonald Drive
Gananoque, Ontario
Discover this move-in-ready, elevated bungalow in the heart of Gananoque-offering comfort, convenience and room to make it your own. Situated on a sunny corner lot, the home welcomes you with an interlock stone walkway leading to the front porch. Step inside to an open living and dining area where abundant natural light highlights hardwood floors, In the kitchen, a custom island provides prep space , ample cabinetry ensure practicality. Adjacent, a spacious deck spans the side of the house-ideal for summer barbecues or morning coffee-and has a gazebo for year-round outdoor enjoyment.Three generously sized bedrooms await upstairs, including a main bath with a jacuzzi tub. Downstairs, the finished basement expands your living options. A cozy movie nook offers the perfect spot for family film nights, while a separate entrance from the attached garage creates in-law suite potential. A second bath finishes off the space. New furnace, air conditioning and hot water tank give you peace of mind for seasons to come. Additional highlights: Attached garage with direct lower-level access Large deck and gazebo overlooking the corner-lot. With solid bones, modern mechanicals and flexible spaces, this Gananoque bungalow is primed for today's living-and ready for your family to enjoy! Schedule your visit and start envisioning life here! A SHOWING FEE OF 50% OF THE SELLING SIDE COMMISSION (PLUS HST) WILL BE WITHHELD BY THE LISTING BROKERAGE IF THEY INTRODUCE/SHOW CO-OPERATING BROKERAGE'S EVENTUAL BUYER, BUYER'S SPOUSE, PARTNER OR IMMEDIATE FAMILY MEMBER TO THE PROPERTY THROUGH A PRIVATE SHOWING. (id:49187)
60a Eastview Road
Guelph (Grange Road), Ontario
This custom-built executive bungalow offers style, function, and flexibility in one of East Guelph's most convenient locations! Situated on a 50-foot lot and surrounded by extensive, low-maintenance professional landscaping, this home impresses from the moment you arrive with its stamped concrete driveway and inviting curb appeal. Inside, the main level features beautiful hardwood floors and an open-concept entertainer's layout. The spacious living room boasts a vaulted ceiling and cozy gas fireplace, flowing seamlessly into the gourmet eat-in kitchen with stainless steel appliances, a central island with bar seating, and access to the large rear deck and patio. The main level offers three generous bedrooms, ideal for families or downsizers who still want room for guests. Downstairs, a bright and thoughtfully designed 2-bedroom, 2-bath legal basement apartment provides incredible versatility. With its own separate entrance, spacious living areas, full kitchen, in-suite laundry, and carpet-free finishes, it's perfect for multigenerational living or generating valuable rental income in retirement. New furnace, AC, and heat exchanger installed April 2024 with transferrable warranty. Set in a prime East Guelph neighbourhood close to parks, trails, amenities, schools, and quick Highway 401 access, this property checks all the boxes for those seeking comfort, quality, and lifestyle in a beautiful, easy to maintain package! (id:49187)
909 Harding Street
Whitby (Downtown Whitby), Ontario
Welcome to this Awesome 4 + 1 Bedroom Home With Garage, Conveniently located close to the Whitby Go Station, Shopping, Restaurants and all essential amenities just minutes away in the Beautiful Downtown Whitby Area. Nicely Landscaped with Interlock Front Walkway and Gardens as well as Rear Deck, Garden Shed and Bonus Backyard Workshop. Bright & Sunny Kitchen with pot drawers, backspash and large bay window overlooking the Front Yard. The spacious Living and Dining Room stretch across the back of the home, with large windows allowing for the sunny southern exposure and great views of the private, fully fenced backyard. The Single Car Garage, built in 2012 has a Man Door at the back which leads to a spacious, private deck with lots of room for morning coffees and relaxing evenings & entertaining. At the back of the property is a workshop, a garden shed and a second deck area that is very private. The Foyer has 2pc Powder Room, Coat Closet and Convenient Entrance to the Garage. The Basement Rec Room allows for additional space for family movie/games nights and has built-in shelving to store all the toys and supplies for hobbies and crafts. As well, the bonus 5th Bedroom provides that extra needed space whether it is for the growing family, a home office, guest room, playroom or nanny suite. Superb location provides easy access to the 401 or 412 for quicker commute times! Nice deep lot with no neighbours behind, graced with mature trees that enhance the private and serene backyard setting of this Whitby Charmer. Move in Ready-Freshly painted throughout-Nov'25. (id:49187)

