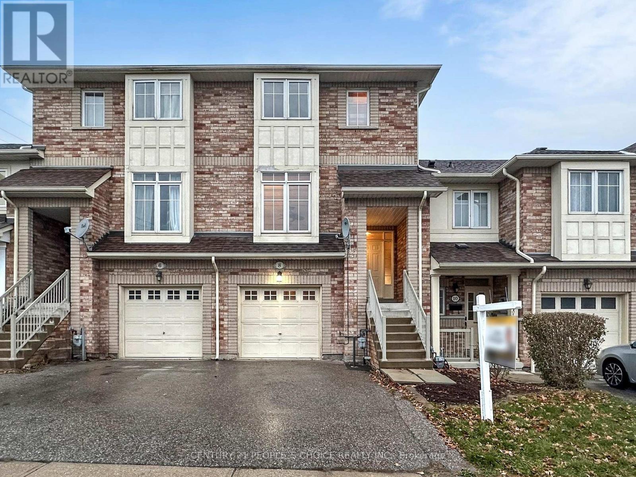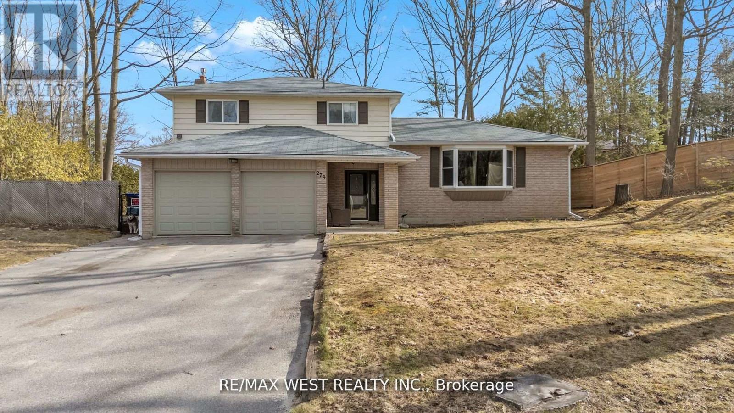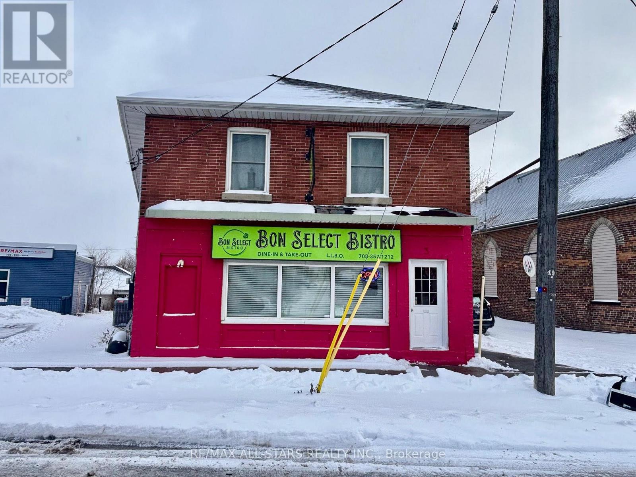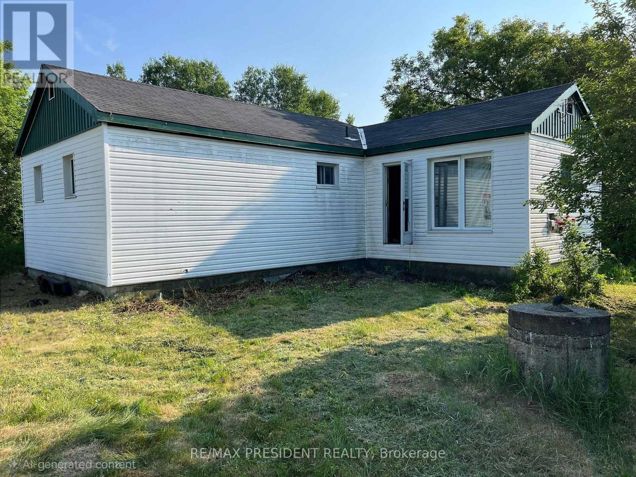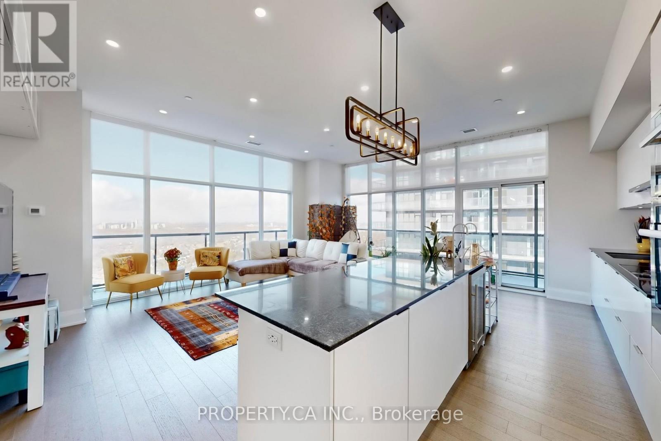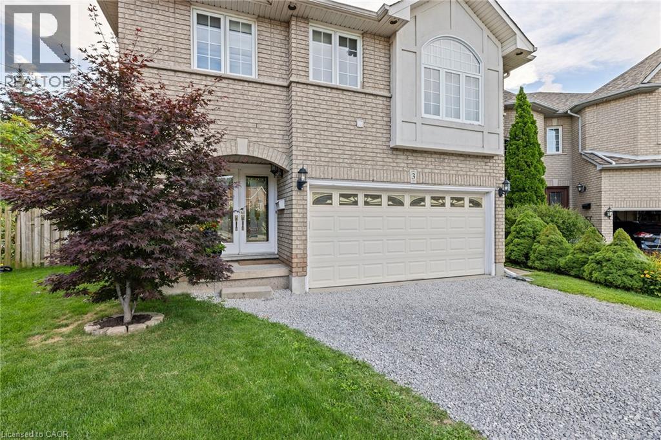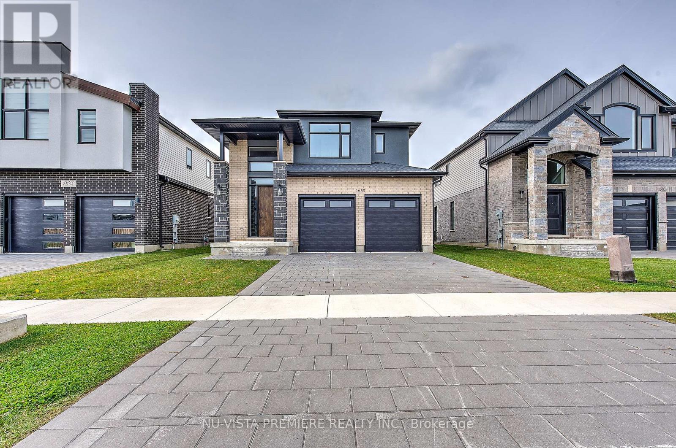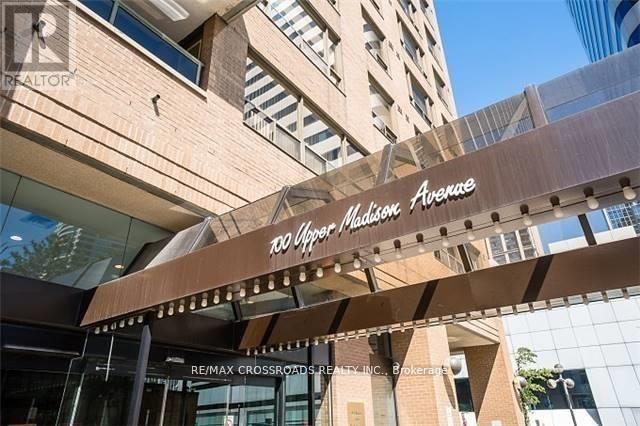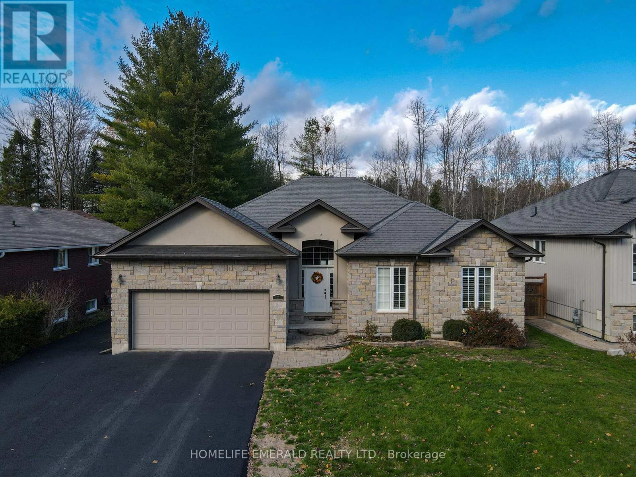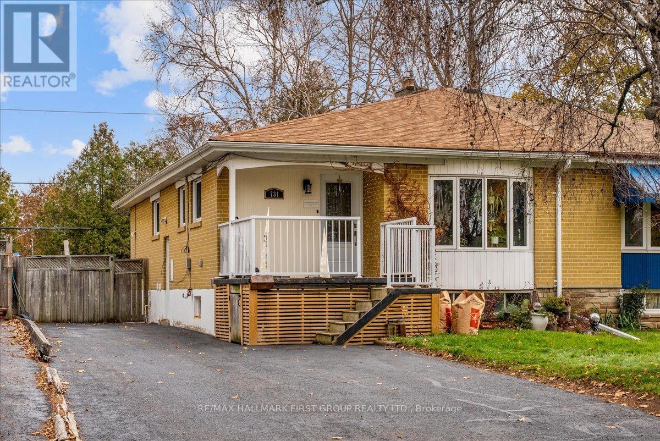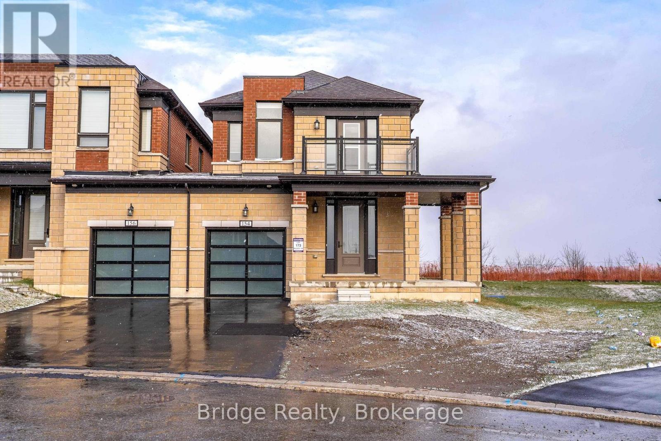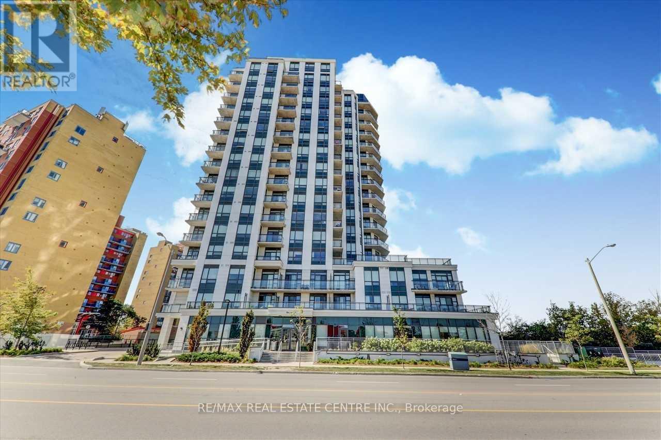8 Croker Drive E
Ajax (South East), Ontario
FREEHOLD Townhome, with walk out basement. Separate basement entry thru garage. Spacious freshly painted 9ft ceiling house boasting 4 baths, 4 bedrooms. Huge spacious kitchen and breakfast area overlooking rose garden backyard. Walk out to the elegant and spacious porch during entertaining or just with your immediate loved ones for breakfast or dinner in a tranquil and private setting without back neighbours. New shingle roof in 2022, new dishwasher 2025, new washer and dryer 2021, potlights, new toilets, custom window shades, LOCATION ! LOCATION ! 7 MINS WALK to elementary and high schools and Library. Enjoy the soothing lake, trails, and parks mins from home at the waterfront ! Make use of community centre, nearby for yourself or kids. transit is a breeze; 1 min walk for local bus. AJAX GO and Whitby GO extremely close as well. Amenities are too numerous for the blossoming community with Shopping, malls, Banks, restaurants, hospital, fire station, mins to 401. Excellent neighborhood and ideal for families and kids. Schools, transportation, library, entertainment, restaurants are all here waiting for you. FREEHOLD TOWNHOUSE that feels so much bigger inside that it looks! there is something here for everyone! The walk-out basement with its separate entrance through the garage opens up a world of possibilities that few homes can match. This exceptional feature provides flexibility that adapts to your life as it evolves and changes. FREEHOLD TOWN, HUGE AND SPACIOUS, WITH BACKYARD, FANTASTIC NEIGHBOURS. SEE VIRTUAL TOUR / ONLINE OPEN HOUSE. (id:49187)
279 Sunnidale Road
Wasaga Beach, Ontario
Space! Space! Space! Walk into this large open concept side split with 3 sitting rooms, 4 bedrooms, fully finished basement including 4th bedroom, rec room and full bathroom. Home features an oversized lot with an amazing in ground pool ready for the summer, and plenty of space for entertaining. Other features include a large double attached garage, 3 bathrooms, 2 fireplaces, easy access to the beach and recreation facilities such as the YMCA and Rec plex, also close to shopping. Just over an hour commute to Toronto, 25 min drive to Blue Mountain Resort and 4 minutes to the beach. This Wasaga Beach home offers offers a perfect blend of open concept, comfort, functionality and a private yard perfect for entertaining. Must be seen to be appreciated! (id:49187)
3 Albert Street S
Brock (Sunderland), Ontario
Fantastic Commercial/Residential Opportunity In The Heart Of Sunderland.Two-storey mixed-use building featuring a main-level commercial space currently set up as a 40-seat, full-scale restaurant. The second storey offers a large two-bedroom residential apartment with ensuite laundry. High-visibility location within the downtown core. Ideal for a variety of commercial uses or investment purposes. (id:49187)
1945 Vermillion Lake Rd Road
Greater Sudbury (Sudbury), Ontario
Great Location. Walking distance to the lake. (id:49187)
Uph05 - 56 Annie Craig Drive
Toronto (Mimico), Ontario
Upper Penthouse at Lago with breathtaking lake + skyline views! Bright 3-bed/3 bath suite with a wide layout, floor-to-ceiling windows, and a huge 400 sq ft balcony. Modern kitchen, spacious living area, split-bedroom design, primary ensuite + walk-in closet. Premium finishes+ high ceilings. Lago offers resort-style amenities: indoor pool, hot tub, sauna, full gym, theatre room, BBQ terrace, dog-wash station, party room, guest suites, visitor parking, and 24-hour concierge. All in the heart of Humber Bay Shores-where convenience meets true waterfront living. (id:49187)
3 Nature Court
Hamilton, Ontario
Discover luxury living on a quiet court in Hamilton’s desirable West Mountain. This impressive home features a double-car garage, a 4-car driveway, and a huge premium pie-shaped lot stretching 171 feet deep. Spend summer days relaxing in your inground pool or entertain guests in the enclosed outdoor cabana with space for BBQs and evening drinks. At the rear of the property, there’s ample room to park your boat, RV, or trailer. Inside, you’re welcomed by an open front foyer showcasing a solid oak circular staircase. The beautiful kitchen offers abundant cabinetry, an eat-in dinette, and a vaulted ceiling, with a separate formal dining room perfect for family gatherings. The main floor family room (17’ x 14’) features a cozy fireplace, while a quiet living room sits off to the side for peaceful evenings. Upstairs you’ll find 4 spacious bedrooms and 2 bathrooms. The stunning primary suite (17’ x 14’) includes a custom moon-shaped window flooding the room with natural light, a 4-piece ensuite with soaker tub and separate shower, and a walk-in closet. Three additional bedrooms and a computer room complete the upper level. Beautiful hardwood floors run throughout. Ideal for families, this kid-friendly location is close to schools, shopping, and parks. Minutes to the Linc and quick access to the 403 toward Toronto. (id:49187)
1689 Brayford Avenue
London South (South K), Ontario
Stunning Newly built home in Wickerson Hills Byron. Great 4 bedroom 3.5 bath home in a great family neighborhood in Byron one of London's top school zones . The builder has done a great job with modern finishes that are sure to impress such as wide plank hardwoods and quartz counters. The kitchen comes with new stainless appliances. This one is ready for your family today. (id:49187)
410 - 100 Upper Madison Avenue
Toronto (Willowdale West), Ontario
Rare Immaculate Move In Condition Unit In Heart Of North York. Welcome To Madison Centre With Direct Under Ground Access To TTC. This 2 Br Unit Features Modern Kitchen And Baths, Gorgeous Laminate And Tiled Floors, Spacious Principal Rooms, Unit Overlooks Tropical Garden With Water Fall. Best Part Of This Rental Is The Utilities Are Included (Heat, Hydro, Water, CAC, And Cable). Resort Like Amenities And Living With Walkscore Of 96. It's All About Convenience. (id:49187)
17 Tree Top Street
Essa (Angus), Ontario
*Custom Built Bungalow with Detached Heated Garage* This beautifully maintained 3 bedroom, 2 bathroom, 1,650+ sqft bungalow was thoughtfully designed for both families & those looking to downsize. No detail has been overlooked, offering spacious rooms, 9ft ceilings, crown moulding, a custom kitchen, a large foyer, a mud/laundry room with access to the attached double car garage, a covered deck, a 28'x32' heated detached garage in the backyard with paved driveway access & a 5-foot heated crawlspace providing abundant storage. Situated on a 0.29-acre in-town lot, this home is within walking distance to all amenities & just 15 minutes to the 400 HWY, while still offering a quiet, tranquil setting surrounded by mature trees. This is a wonderful opportunity for anyone seeking a move-in ready home with ample space inside & out. (id:49187)
Lower - 731 Annland Street
Pickering (Bay Ridges), Ontario
Spectacular LEGAL 2 Bedroom Apartment approx 1100Sq ft that has been freshly painted and Renovated Throughout. Bright Updated kitchen featuring Granite Counters with oversized breakfast bar, stainless appliances, pot lights and plenty of cupboard and counter space. Open concept living and dining room with Above grade windows and consistent flooring throughout. Oversized primary bedroom that easily accommodates a King Sized suite plus double closet and semi-ensuite. Generous secondary bedroom with closet. Updated 4pc bathroom with soaker tub and plenty of storage space. Separate entrance and shared laundry; double tandem parking. plenty of yard space with large patio. AAA Tenants. (id:49187)
154 Cole Terrace
Woodstock (Woodstock - North), Ontario
A stunning freehold corner townhouse offering 4 bedrooms, 3 bathrooms, and over 2,300 sq ft of finished living space for sale. Situated on one of the largest premium pie-shaped lots in the Havelock Corner community of Woodstock, this approximately one-year-old home boasts a bright, modern, and functional layout. The main floor features a spacious kitchen, a welcoming great room with a fireplace, natural engineered hardwood flooring, a breakfast area, and a convenient powder room. The second floor offers a generous primary bedroom with a 5-piece ensuite and a walk-in closet, along with three additional spacious bedrooms, a 4-piece main bathroom, and a laundry room. Additional highlights include hardwood flooring throughout, an oak staircase, 9 ft smooth ceilings on the main floor, and thoughtfully designed interiors. Conveniently located close to all amenities, including plazas, schools, Highway 401, grocery stores, and within walking distance to Gurdwara Sahib, scenic trails, and Pittock Park Conservation Area, perfect for camping and enjoying nature. (id:49187)
1007 - 840 Queens Plate
Toronto (West Humber-Clairville), Ontario
New Luxury Condo Conveniently Located Across The Street From Woodbine Mall And The Woodbine Race Track, Near Humber College, University Of Guelph-Humber and Etobicoke General Hospital, Hwy. 427 And Minutes Away From Pearson Airport. Steps To Entertainment, Humber River, Running Trails, Fine Restaurants And Shopping! Heat & Water Included! This Condo Is All About Location Location Location! (id:49187)

