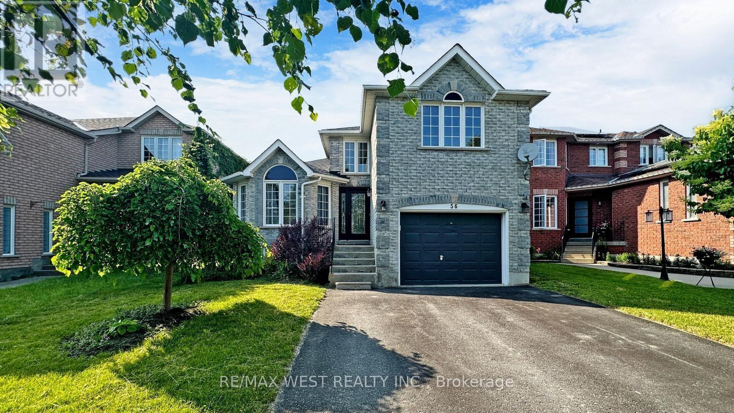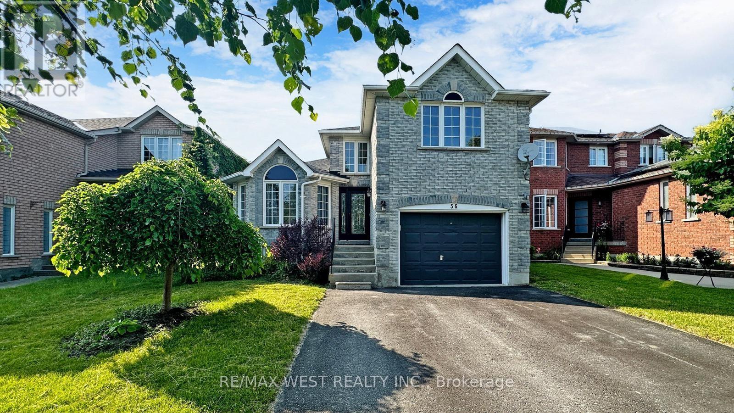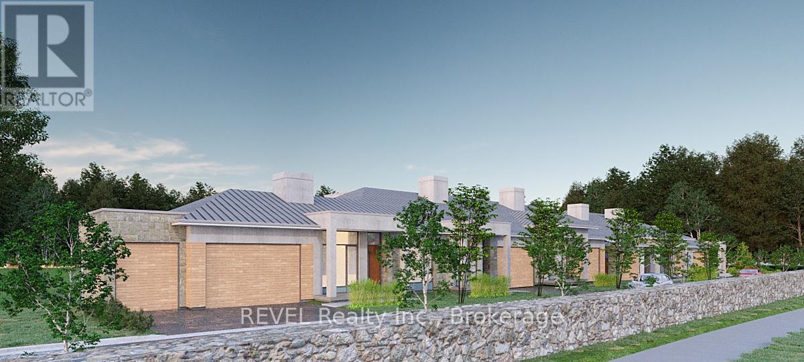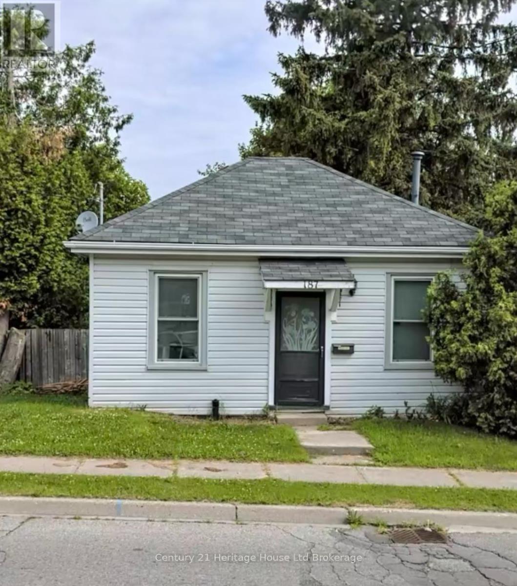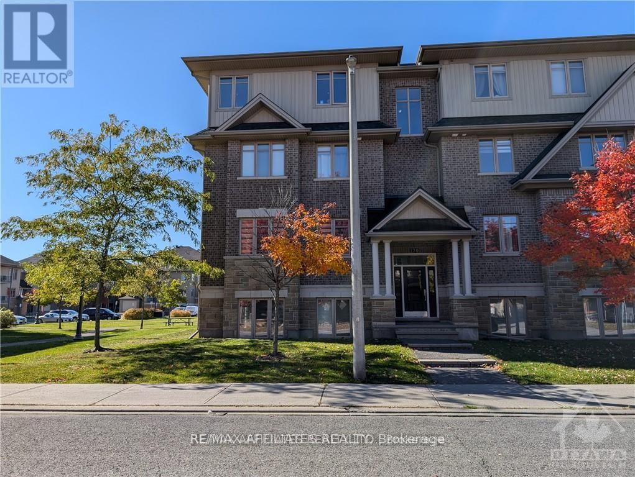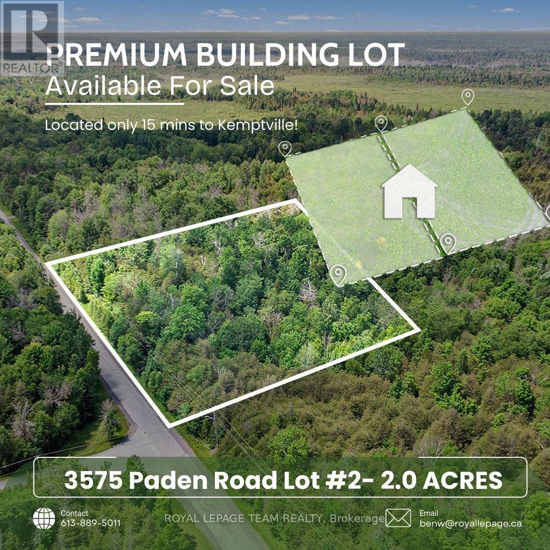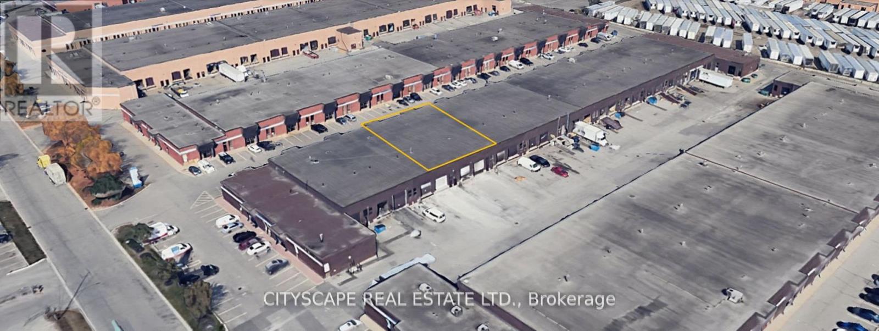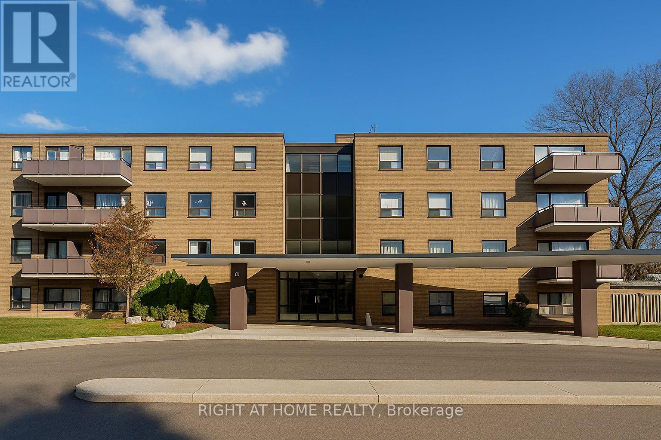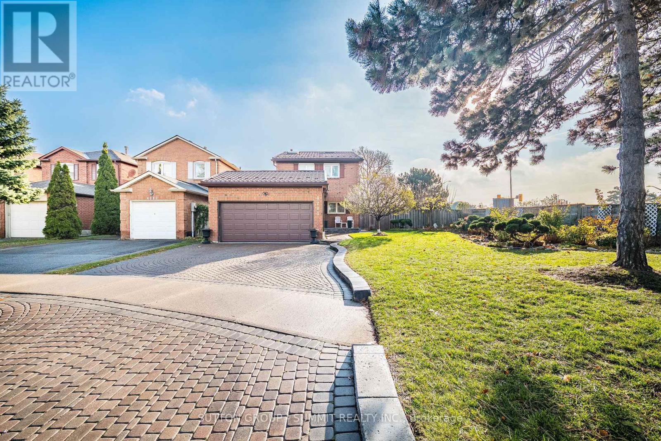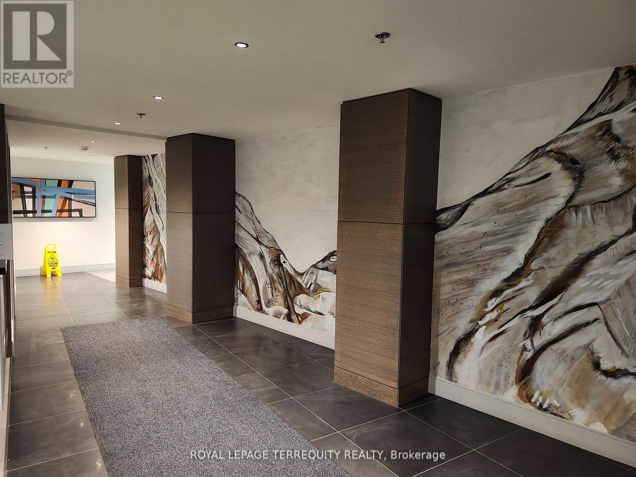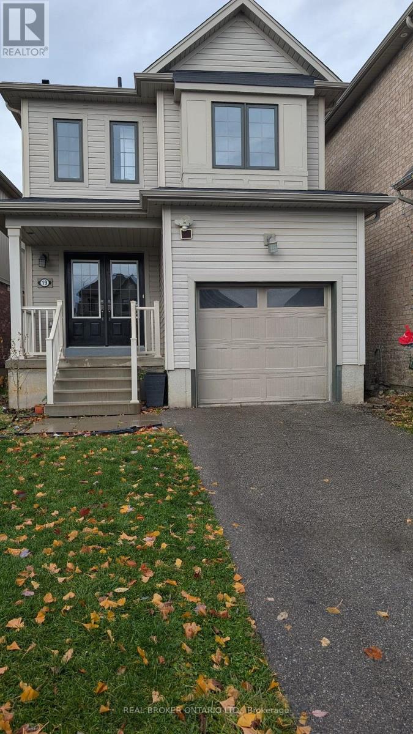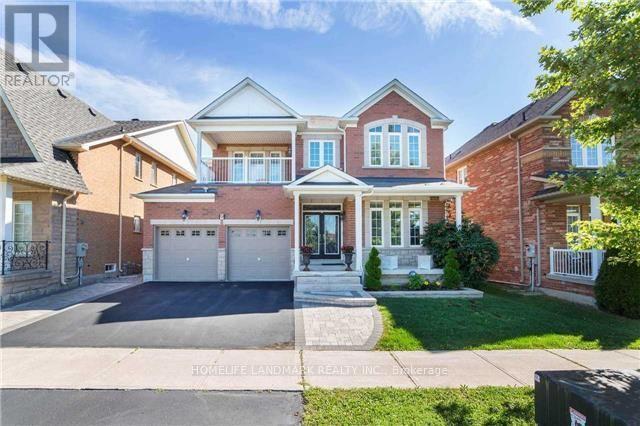56 Livia Herman Way N
Barrie (East Bayfield), Ontario
Welcome to your dream home! Nestled in an excellent location, this charming raised bungalow boasts three spacious bedrooms plus a versatile additional room, perfect for a home office or guest bedroom. With three luxurious bathrooms, including a master ensuite, convenience and comfort are at the forefront. Step inside and be greeted by a bright and airy open-concept layout, ideal for both entertaining and everyday living. The kitchen, adorned with modern appliances and ample counter space, seamlessly flows into the dining area and living room, creating an inviting atmosphere for gatherings with family and friends. But the real gem of this property lies outdoors. Escape the hustle and bustle of everyday life in your own private oasis, complete with a sparkling saltwater swimming pool. Whether you're lounging poolside on a sunny afternoon or enjoying a refreshing dip after a long day, this backyard paradise offers endless opportunities for relaxation and rejuvenation. Situated on a serene and quiet street, yet conveniently close to shopping amenities and major highways, this home truly offers the best of both worlds. Don't miss your chance to experience the epitome of modern living in this exceptional property. (id:49187)
56 Livia Herman Way
Barrie (East Bayfield), Ontario
Welcome to your dream home! Nestled in an excellent location, this charming raised bungalow boasts three spacious bedrooms plus a versatile additional room, perfect for a home office or guest bedroom. With three luxurious bathrooms, including a master ensuite, convenience and comfort are at the forefront. Step inside and be greeted by a bright and airy open-concept layout, ideal for both entertaining and everyday living. The kitchen, adorned with modern appliances and ample counter space, seamlessly flows into the dining area and living room, creating an inviting atmosphere for gatherings with family and friends. But the real gem of this property lies outdoors. Escape the hustle and bustle of everyday life in your own private oasis, complete with a sparkling saltwater swimming pool. Whether you're lounging poolside on a sunny afternoon or enjoying a refreshing dip after a long day, this backyard paradise offers endless opportunities for relaxation and rejuvenation. Situated on a serene and quiet street, yet conveniently close to shopping amenities and major highways, this home truly offers the best of both worlds. Don't miss your chance to experience the epitome of modern living in this exceptional property. (id:49187)
2203 Niagara Stone Road
Niagara-On-The-Lake (Town), Ontario
Exciting SHOVEL READY development opportunity in the heart of Old Town Niagara-on-the-Lake! Located at 2203 Niagara Stone Road, this proposed site has potential for 9 executive townhomes, offering a rare chance in one of Canadas most prestigious and picturesque communities. Ideally situated along the main gateway to Old Town, future residents will enjoy being walk distance to boutique shops, fine dining, art galleries, and the renowned Shaw Festival Theatre. Just minutes from award-winning wineries, Niagara-on-the-Lake Golf Club, the scenic Lake Ontario waterfront, and beautiful parks, this location provides the perfect blend of luxury, culture, and convenience making it a lucrative builder opportunity. The site also offers easy access to major highways, making it a seamless commute to Niagara Falls, the QEW through to Toronto. With strong demand for upscale housing in this affluent area, this is an unparalleled investment opportunity in a thriving real estate market. Considerable site preparations have already been completed including but not limited to - removal of unstable material & site compaction, construction of dry lay stone retaining wall, transformer, light fixtures and street lampposts available, and grinder pumps for 6 units are available to the purchaser - a value add of approximately $725,000 has already been done for you by the developer! Plans are available for 6 townhomes - but the site is pending approval for up to 9. Don't miss out on this prime development site in one of the most desirable destinations in the country! (id:49187)
187 Park Row
Woodstock (Woodstock - South), Ontario
Affordable Home on a large lot with a walk out basement. Discover the potential in this 3 bedroom 1 bath room home set on a spacious private lot. Whether you are a first time buyer, investor or a downsizer looking for a project, this property offers incredible value and flexibility. The walk out basement opens the door to unlimited outdoor retreats. Offered at a price that allows you to bring your vision to life. (id:49187)
C - 170 Hornchurch Lane
Ottawa, Ontario
Welcome home to this bright and spacious 2 bedrooms 2 bath, one level condo in desirable Barrhaven. This lovely unit features a large open concept living and dining room and kitchen with large convenient island, granite counter tops, expansive cabinetry and new luxury vinyl flooring. The large primary bedroom boast an ensuite bathroom and walk in closet. There is an additional large bedroom and full family bath. This unit features in suite laundry and a private balcony with no direct neighbours. Walking distance to Strandherd park-n-ride OC Transpo station, schools, parks, playgrounds and all other amenities. Rent includes water and one designated parking space and access bike storage room. Available Feb 1, 2026. (id:49187)
L2-3575 Paden Road
Ottawa, Ontario
3575 Paden Road, Lot 2 in North Gower, is a beautiful 2-acre building lot that offers a serene and versatile setting for your future home or retreat. The property features high, dry, and well-maintained land, surrounded by mature trees that provide excellent privacy and natural shade. Its peaceful, rural location makes it an ideal spot for those seeking tranquility while still being close to essential amenities. Located under a 15-minute drive to Kemptville, this lot provides convenient access to shopping, dining, schools, and community services. Additionally, its just a few minutes from the scenic Rideau River, a popular destination for boating, fishing, and outdoor recreation. Whether youre looking to build a permanent residence or seasonal getaway this property offers a fantastic opportunity to enjoy a peaceful lifestyle surrounded by natural beauty. The lot is easily accessible via a paved road, ensuring smooth travel year-round. Its combination of rural charm and proximity to amenities makes it a perfect spot for those wanting to enjoy outdoor activities and the quiet countryside, all within easy reach of nearby towns. Dont miss the chance to own this picturesque property an ideal place to create your dream home or retreat in a desirable North Gower area. (id:49187)
9-13 - 7720 Kimbel Street
Mississauga (Northeast), Ontario
Airport Location Warehouse Sublease Available With Low Office In A Well maintained, professionally owned and managed industrial unit located in the Drew Kimbel Business Centre. Unit features both truck level doors and ramped drive-in, with mostly open warehouse area. Easily accessible to major highways and public transit. (id:49187)
205 - 1002 Lawrence Avenue E
Toronto (Banbury-Don Mills), Ontario
Welcome to 1002 Lawrence Ave East - Exceptional Value in the Heart of Don Mills! This bright and comfortable 1-bedroom suite offers unbeatable convenience in one of Toronto's most desirable neighbourhoods. With a Walk Score of 94, everything you need is just steps away. Enjoy immediate access to Shops at Don Mills, where you'll find top-tier restaurants, cafés, boutiques, groceries, banking, fitness studios, Cineplex VIP, and a wide range of everyday amenities-all within minutes. Families and professionals will appreciate the proximity to excellent local schools, including Don Mills Middle School, Don Mills Collegiate Institute, Norman Ingram Public School, and St. Bonaventure Catholic School. Nature lovers are steps from the expansive trail systems of Edwards Gardens and Sunnybrook Park, offering some of the best outdoor spaces in the city. The building itself is well-managed and established, offering outstanding comfort and value in a prime location where rentals rarely become available. The suite includes access to on-site laundry facilities, with outdoor parking available for $100/month and locker rentals for $75/month. TTC service is right at your doorstep, and major highways including the DVP and 401 are just minutes away, making commuting effortless. At $1,850/month, this is truly the best value in the area, and units in this building do not stay on the market for long. (id:49187)
4284 Sawmill Valley Drive
Mississauga (Erin Mills), Ontario
Welcome to 4284 Sawmill Valley...Spacious detached two story home with huge landscaped lot the pride and joy of the owners..Features lifetime metal roof 2 skylights newer windows, and sliding doors. Hardwood floors with upgraded kitchen ..Interlocking walkway and driveway, newer fence, garden shed ....Well taken care of home pride of many years of living in this home and area...A MUST SEE .... (id:49187)
710 - 90 Glen Everest Road
Toronto (Birchcliffe-Cliffside), Ontario
Beautiful and well maintained building in a great location! This bright 1+Den unit offers an open-concept layout with 9 ft ceilings and modern laminate flooring throughout. Enjoy a spacious terrace with clear, unobstructed views of Lake Ontario. The contemporary kitchen includes ample cabinetry and stone countertops. Bus service is right at your doorstep, providing quick access to Warden and Kennedy subway stations. You'll be just steps from grocery stores, restaurants, cafés, and places of worship, and only minutes to Scarborough Heights Park, Scarborough Town Centre, and the Scarborough Bluffs. (id:49187)
19 Cromarty Avenue
Haldimand, Ontario
Premium 3-Bedroom Townhouse for Rent in Caledonia, Ontario - Modern Upgrades & Spacious Layout. Discover exceptional rental living in this beautifully upgraded 2-storey townhouse in desirable Caledonia. Perfect for families seeking space, style, and convenience in the Grand River area. 3 generous bedrooms including primary suite with private en-suite bathroom, Hardwood flooring throughout main level for elegant, easy-maintenance living, Granite countertops in updated kitchen with open-concept design, Eat-in kitchen flowing seamlessly into bright living room - ideal for entertaining, Walk-in closet in primary bedroom for ample storage, Large unfinished basement with development potential - perfect for home gym, office, or recreation room. Move-in ready with modern finishes throughout! Location Highlights: Minutes from Highway 6, Grand River trails, local schools, shopping, and Caledonia's charming downtown. Easy commute to Hamilton, Brantford, and surrounding areas. Ideal for professionals, families, or anyone seeking quality rental housing in Haldimand County. Available immediately! (id:49187)
9 Alfred Paterson Drive
Markham (Greensborough), Ontario
Primary bedroom of this Fabulous Home In The Heart Of Markham is FOR LEASE NOW. Double Storey, Great Room, Overlook Gourmet Kitchen. *****Stunning Pond View***** Hardwood Floor On 1st Floor. Steps To 16th Avenue, Walk To School, Minutes To Go-Train, Schools, Parks. Bur Oak High School And St Brother Andre. $1200 MONTHLY RENT WITH ALL UTILITY INCLUDED. (id:49187)

