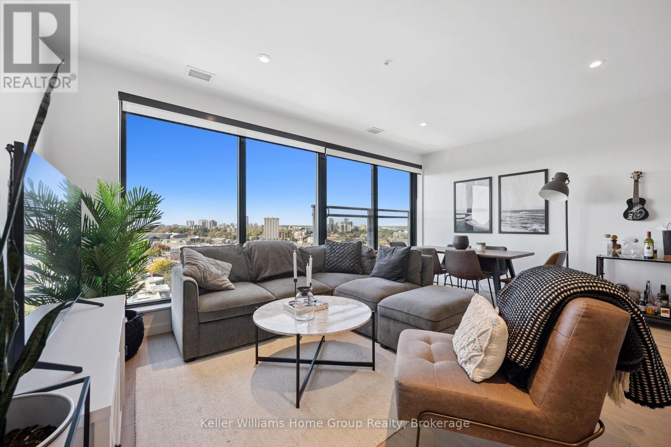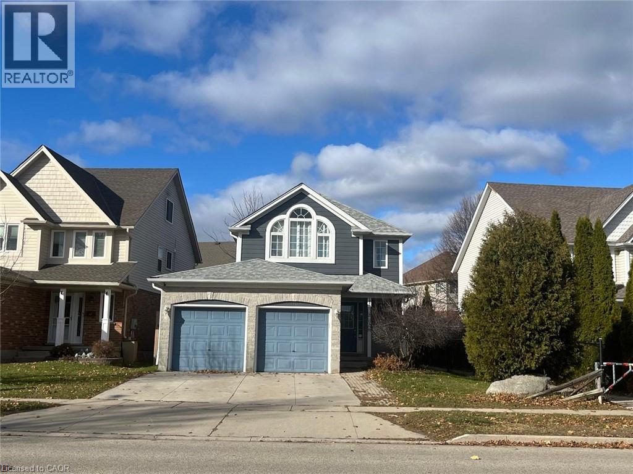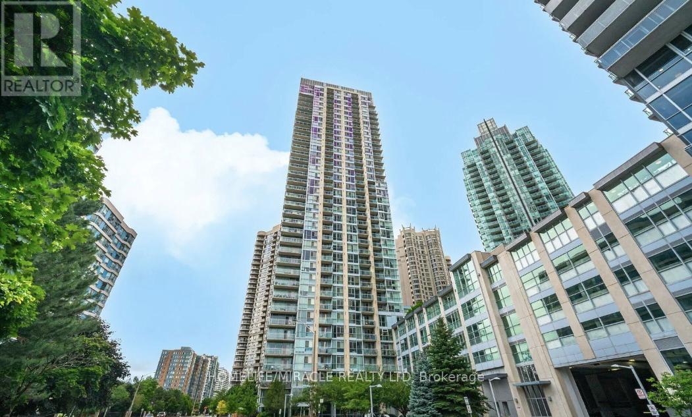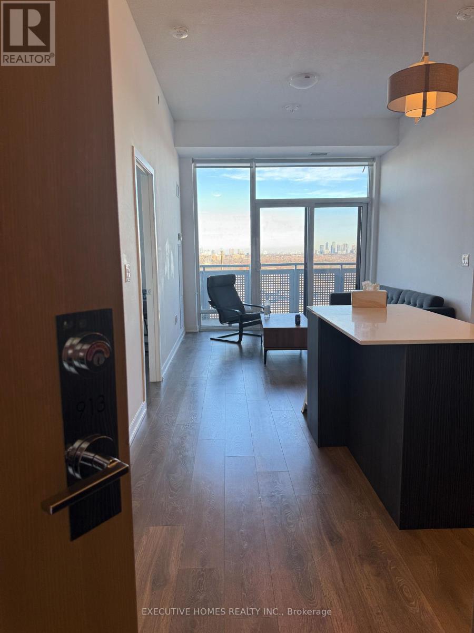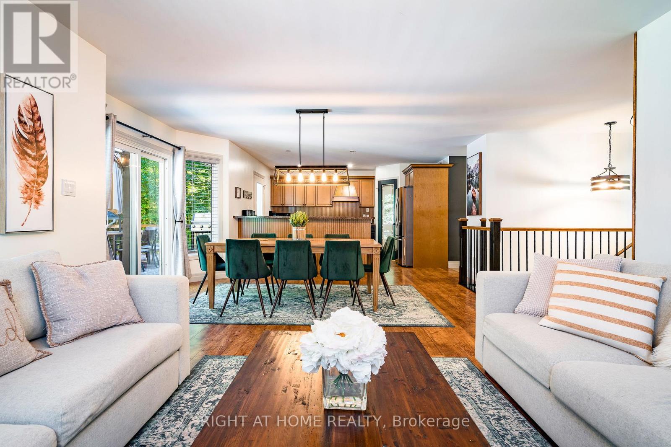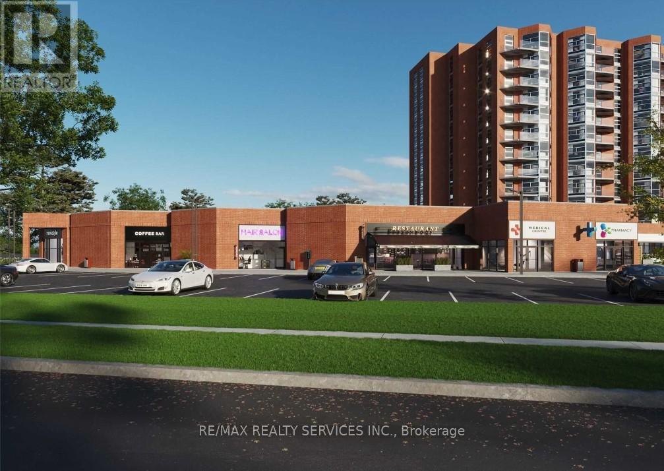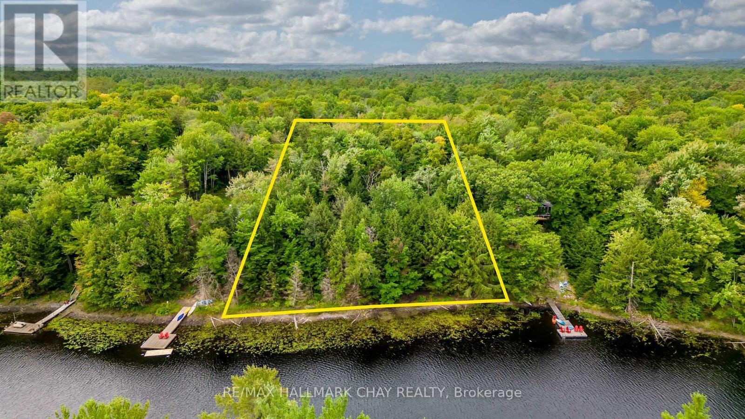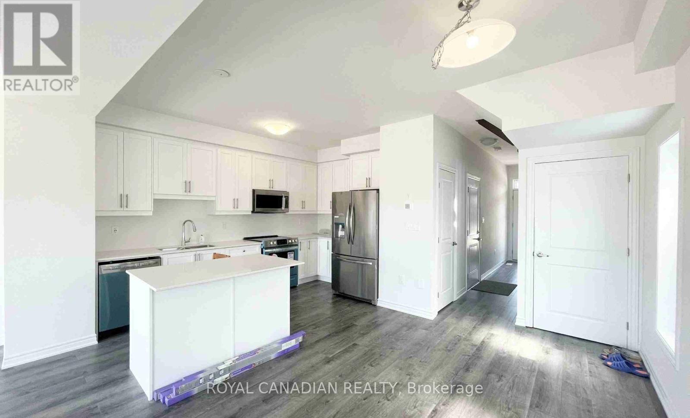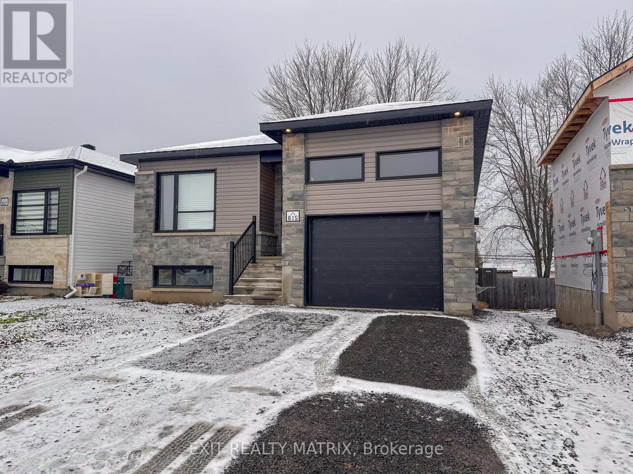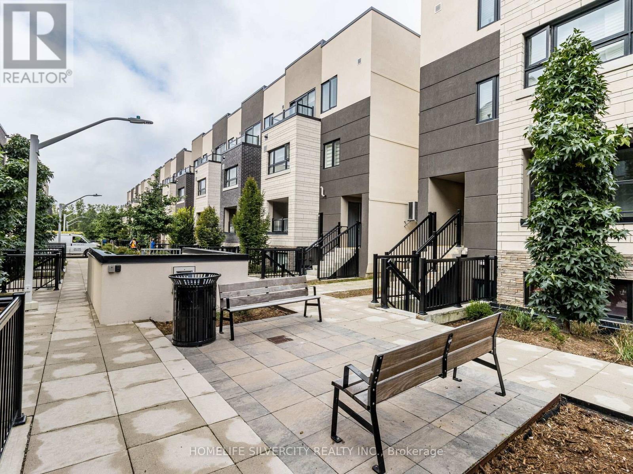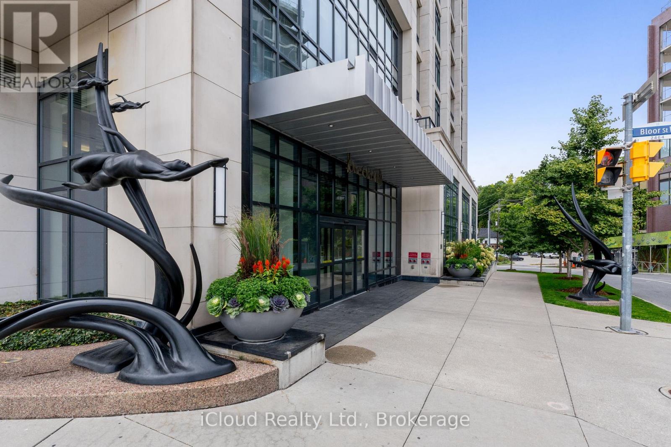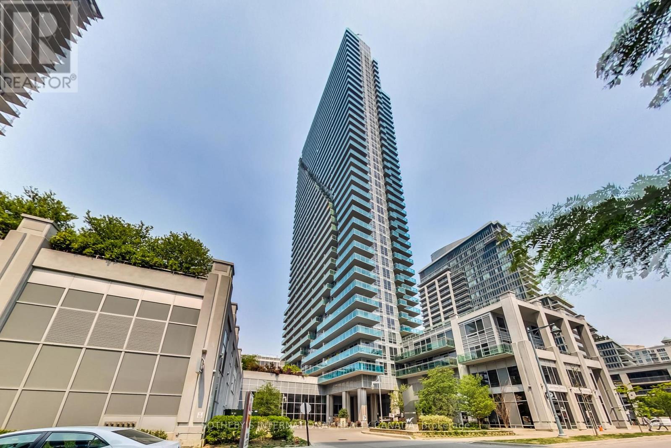1105 - 181 King Street S
Waterloo, Ontario
Experience the perfect balance of sophistication and lifestyle at Circa 1877, one of Uptown Waterloos most prestigious addresses. This 879 sq. ft. one-bedroom plus den unit embodies modern urban living with floor-to-ceiling windows, an open-concept layout, and luxurious finishes throughout. The chef-inspired kitchen features quartz countertops, custom cabinetry, and premium integrated appliances ideal for both quiet evenings and vibrant entertaining. The den offers flexibility for a home office or creative space, while the spacious bedroom provides a serene retreat with beautiful city views from the 11th floor. Residents of Circa 1877 enjoy exclusive amenities including a fully equipped gym, an elegant rooftop terrace, a swimming pool, and an upscale on-site restaurant, offering unmatched urban convenience right at your doorstep. Perfectly positioned along the LRT line, you're steps from the city's best cafés, restaurants, shops, and entertainment. Whether you are a professional seeking walkable convenience, an investor looking for a strong rental market, or someone ready to embrace the Uptown lifestyle, this property delivers both comfort and prestige in equal measure. (id:49187)
110 Adler Drive
Cambridge, Ontario
Beautifully updated 3-bedroom home on a 47 ft lot in desirable Hespeler! Featuring a carpet-free main floor with an open-concept layout, spacious kitchen with stainless steel appliances, extra cabinetry/pantry, and upgraded tile flooring. Dining area overlooks the bright living room and large fully fenced backyard. Upstairs offers a true primary bedroom with ensuite privileges, walk-in closet, cathedral ceiling, and palladium window, plus two additional generous bedrooms. Fully finished basement includes two bedrooms and a newer 3-pc bathroom. Updates include furnace (2025), A/C (2018), and roof (2015). Concrete double-wide driveway. Close to parks, schools, amenities, and all that Hespeler has to offer. Move-in ready! (id:49187)
406 - 225 Webb Drive
Mississauga (City Centre), Ontario
Gorgeous, Spacious S/E Corner Unit with Huge Balcony, 2 Bed + Den, 2 Baths. Laminate Flooring, Floor To Ceiling Windows Throughout, S/S Appliances, Freshly painted Kitchen Cabinets W/ Granite Counters, Washer/Dryer. Great Amenities W/24 Hr. Concierge, Security, Swimming Pool, Games Room, Exercise Room, Party Room. Close To Square One Mall, Banks, Restaurants, Bus Stop, Grocery Stores, Schools, Starbucks, Tim Hortons, Shoppers Drug Mart, 24 Hr Food Market, Pharmacy, Walk In Clinic, LCBO, Hwy 403, QEW. (id:49187)
913 - 2520 Eglinton Avenue W
Mississauga (Central Erin Mills), Ontario
LOCATION! LOCATION! LOCATION! Luxury 2 Bedroom & 2 Bath Condo Unit in Nearly New "The Arc" at Erin Mills Pkwy & Eglinton Ave. This Unit Boasts Laminate Flooring Throughout. Modern Kitchen with Ample Cabinet Space, Granite Countertops & Stainless Steel Appliances. Bright Living Room Area with Walk-Out to Oversized Balcony With Great Views of the City, lake , CN tower. Primary Bedroom Boasts 3pc Ensuite. 2nd Bedroom, 4 pc Main Bath & Ensuite Laundry Complete the Unit.Includes One Underground Parking Space & Access to Storage Locker. Enjoy The Arc's Amenities Including Basketball Court, Visitor Parking, Rec Room, Party Room, Spacious Gym, Concierge ,Lovely Outdoor Area & So Much More! **EXTRAS** Conveniently Located Close to Highways 403 & 407,Schools, Parks, Community Centre, Shopping, Restaurants & Amenities! Walking Distance to Credit Valley Hospital & Erin Mills Town Centre!! (id:49187)
137 Desroches Trail
Tiny, Ontario
Escape to this beautiful property surrounded by nature, just a relaxing 15-minute walk from Lafontaine Beach. With 2,740 sq ft of living space, this open-concept home is bright, inviting, and perfect for both quiet living and entertaining. Enjoy large bedrooms, cozy features, and seamless indoor-outdoor flow with walkouts to a spacious back deck-ideal for dining, relaxing, or hosting under the stars.The bright lower level offers high ceilings, big windows, a generous rec room, and a games area-perfect for movie nights and gatherings. Outside, unwind in the hot tub, fire up the BBQ with the gas hook-up, or enjoy evenings around the fire pit. The attached 1-car garage, detached 2-car garage, and large driveway provide ample parking and hobby space.Recent updates include: dishwasher (2024), hot water tank (2024, owned), stove (2021), one set of washer/dryer (2021), lighting (2021), hot tub (2021), locks (2021), interior paint & feature walls (2021). The double car garage was upgraded in November 2025 with insulation, drywall, taping, paint, new pot lights, and two new automatic garage door openers. Water is included in the property tax bill. Photos are from when the property was rented on a short-term rental basis - currently not staged (id:49187)
16 - 30 Dean Park Road
Toronto (Rouge), Ontario
Prime 853 sqft Commercial / Retail Condo Unit In The Thriving Rouge Community! Premium Location Just Seconds From Hwy 401 With Over 75,000 Residents In The Immediate Trade Area. Excellent Opportunity For End Users Or Investors Alike. New 12-Storey Condo Tower Coming Soon To The Same Complex Adding Approx. 200+ New Residential Units And Steady Customer Traffic. Flexible Zoning Permits A Wide Range Of Uses Including Medical, Restaurant, Office, Retail, Salon/Spa & More. Ideal For Growth-Oriented Businesses Ready To Capitalize On A Rapidly Expanding Neighborhood. Taxes Not Yet Assessed. (id:49187)
35 Little Long Lake Road
Muskoka Lakes (Cardwell), Ontario
Stunning Waterfront Building Lot! Build your custom dream home or cottage on this Private Half Acre Lot. Serene Water & Sunny Views. Located on Little Long Lake - a quiet lake on a private dead end road with only a handful of neighbouring properties. Newly constructed driveway. The lot has a slight decline that supports a "walk out" style cottage. Lots of room for your spacious new cottage! Natural & shallow lake, dock access required for swimming. (id:49187)
26 Bellhouse Avenue
Brantford, Ontario
Welcome to this bright and modern 3-bedroom, 3-washroom end-unit townhome, offering extra privacy, abundant natural light, and a spacious layout perfect for families. Located in a quiet, newly built neighborhood, this home features an open-concept main floor with a stylish granite kitchen, stainless steel appliances, and plenty of counter space. Upstairs, you'll find three generous bedrooms, including a comfortable primary suite with en-suite bath and ample closet space. The home also includes en-suite laundry, a private backyard, and parking for multiple vehicles. Enjoy the convenience of a growing community with parks, new amenities, and easy access to schools, shopping, and major highways. A move-in-ready home with modern finishes-ideal for today's lifestyle. A must-see for anyone seeking comfort, style, and value. (id:49187)
B - 615 Montessor Crescent
Alfred And Plantagenet, Ontario
Welcome to 615B Montessor Crescent - a brand-new, never-lived-in basement apartment offering modern comfort, privacy, and convenience in the charming community of Wendover. Known for its friendly neighbourhoods, scenic riverfront, local parks, and small-town feel, Wendover offers a peaceful lifestyle while still providing easy access to nearby amenities and major commuting routes.This freshly built suite features its own private side entrance, giving you true independence within a quiet single-family neighbourhood. Head downstairs into a bright, open-concept layout that seamlessly blends the living room, dining area, and kitchen. Large windows and a walk-out to the backyard bring in natural light and create a warm, inviting living space. The kitchen includes all major appliances - fridge, stove, and dishwasher - making day-to-day living easy and efficient.Two well-sized bedrooms and a full bathroom offer comfortable accommodations, while in-unit laundry (washer and dryer included) adds convenience. With brand-new finishes throughout and no previous tenants, you'll be the first to enjoy this pristine space.Rent is $1,900 per month. First and last month's rent required upon signing. All utilities are additional. Minimum 1-year lease. No smoking. Pets allowed with restrictions. A modern apartment in a welcoming community - the perfect place to call home in beautiful Wendover. (id:49187)
403 - 1141 Cooke Boulevard
Burlington (Lasalle), Ontario
Excellent Location!! A beautiful 3-story stacked townhouse conveniently located few minutes from Aldershot Go Station. This modern townhouse presents 3 bedrooms, an open concept kitchen with quarts counter tops, breakfast area, living room with vinyl floors and abundance of natural light throughout the house. Study area, laundry and walkout balcony on 2nd floor. Large rooftop terrace ideal for enjoying the outdoors and for entertaining. Minutes to 403/407, Burlington Waterfront, Lasalle Park, Marina, Burlington Golf &Club, Restaurants, Schools & more! 15 minutes drive to McMaster University and near all amenities (id:49187)
714 - 1 Old Mill Drive
Toronto (High Park-Swansea), Ontario
This beautifully upgraded 807 sq. ft condo will truly take your breath away. The spacious layout includes a large primary bedroom with a walk-in closet and private ensuite, plus the rare convenience of a second full washroom. The versatile open-concept den with custom sliding doors can easily be used as a second bedroom, dining room, or home office. The home features a modern kitchen with extended upper cabinets, granite counters, and designer flair, along with a laundry room offering additional storage. Stylish lighting highlights the 9-foot ceilings, while custom window coverings frame oversized windows that showcase a sunny, south-facing view of the lake is a stunning backdrop to your daily life. And as a bonus, maintenance fees here are lower than at neighboring 2 Old Mill. Perfectly located just steps from Bloor West Villages shops and restaurants, Brule Park, and the scenic Humber River and lakeside trails, this condo combines luxury, value, and lifestyle all in one. Free parking for a year is included for the successful Buyer! Parking is easily rented in the building - Seller currently pays $165 per month for a spot! (id:49187)
407 - 16 Brookers Lane
Toronto (Mimico), Ontario
This is a wonderful opportunity to live in this fabulous and stylish 1 + den unit featuring a large 507 sq ft terrace with incredible lake views. The spacious open concept layout allows for easy entertaining, or enjoy your morning coffee or evening cocktails on the large terrace that is almost as large as the unit itself - only select units in the whole building have a terrace this size. The corner kitchen allows for extra countertop space and the custom kitchen island comes with the unit. Working from home? The den can be used as a desk/ office area or dining area. Worried about where to put all of your clothes? The bedroom has a large walk-in closet and there is plenty of other storage in the long foyer closet with built-in custom organisers inside. Had a long day at work? Relax in the jacuzzi bath. This unit has it all. Parking and locker included. Low maintenance fees. Move in and be on the terrace all Summer long.Humber Bay is one of the most in demand neighbourhoods in the city. Close enough to downtown Toronto, and with all of the benefits of living by the lake and green space. Amazing restaurants and bars and brunch spots are on your doorstep with the Westlake Village a few mins walk away - Metro supermarket, LCBO, banks, gyms and more, or stroll to the famous San Remo bakery on a Saturday morning for those amazing doughnuts. Lake Ontario waterfront is steps from the front of the building with running & cycling paths to downtown Toronto, Mississauga & beyond. The streetcar runs just outside the building. Be on the Gardiner in less than 5 mins. (id:49187)

