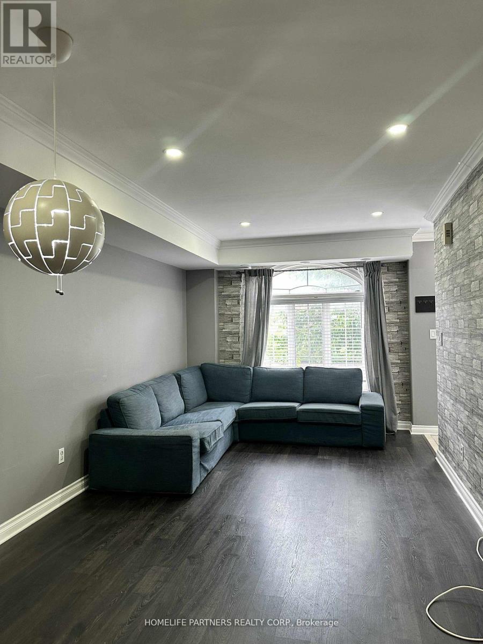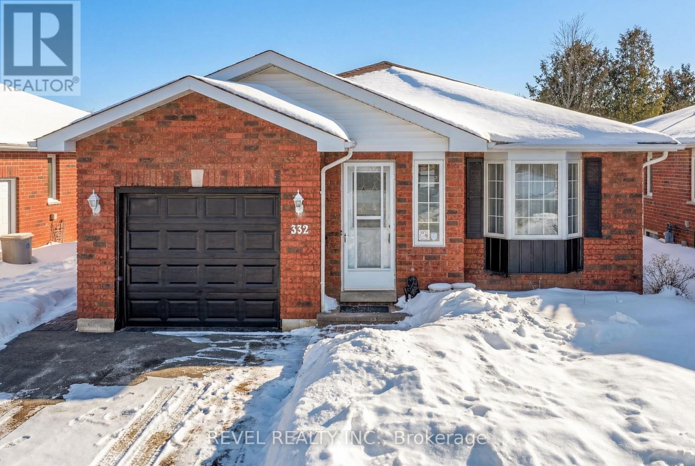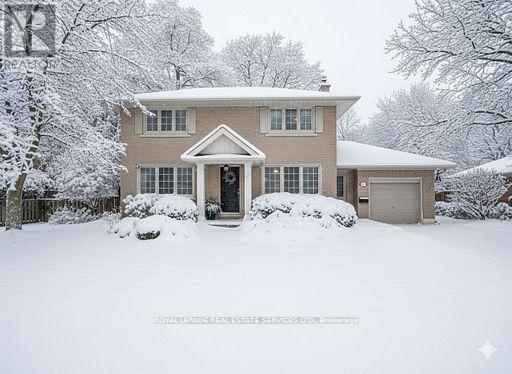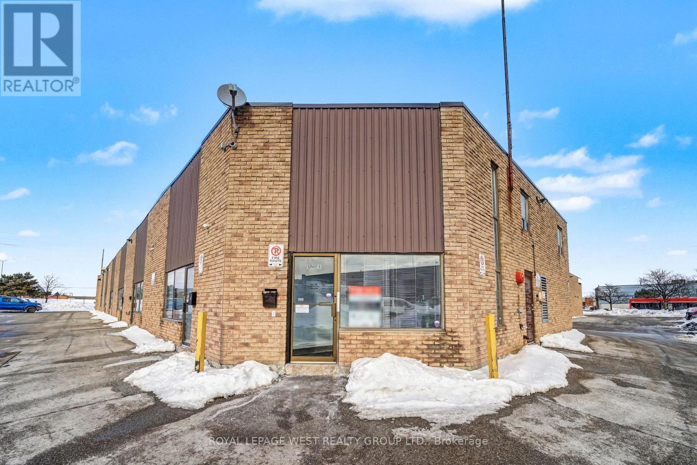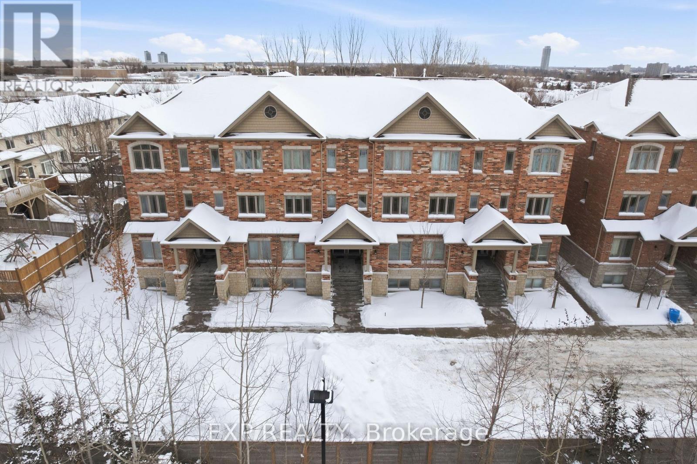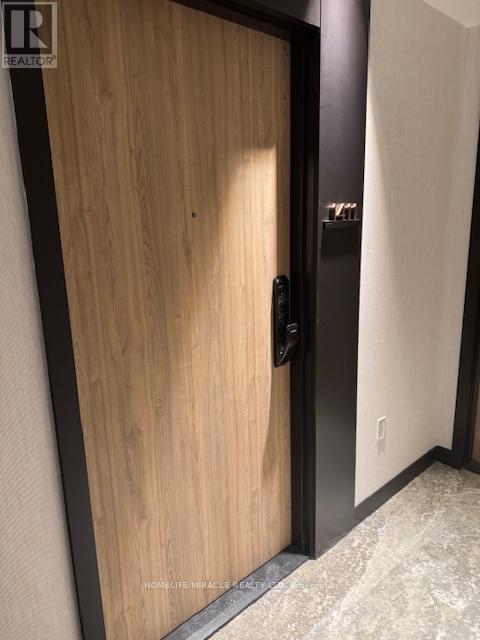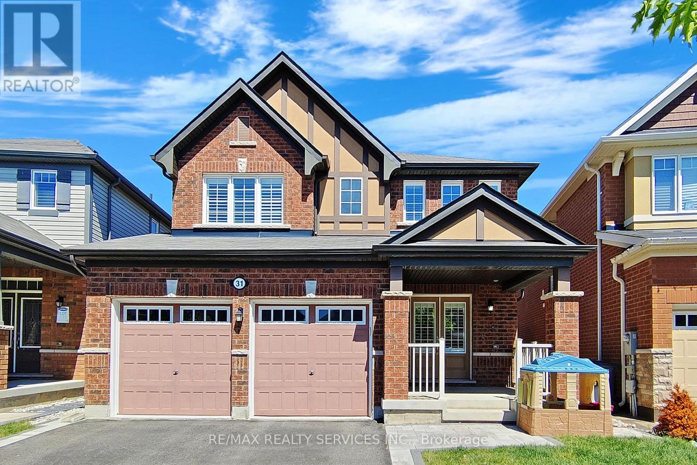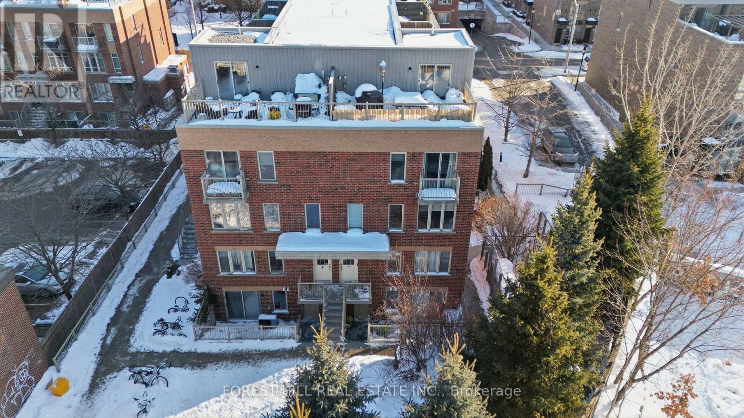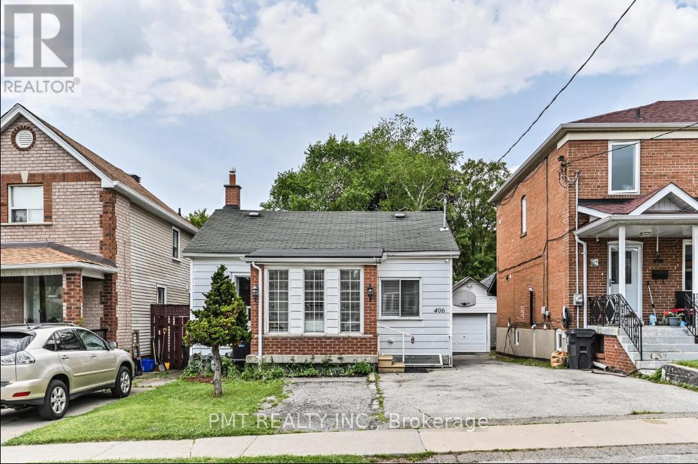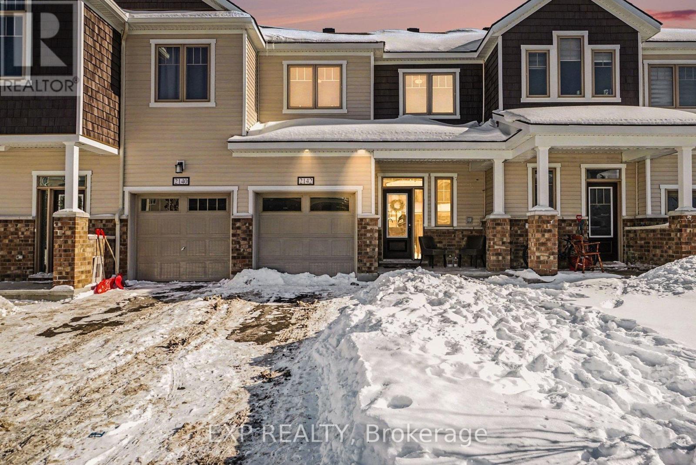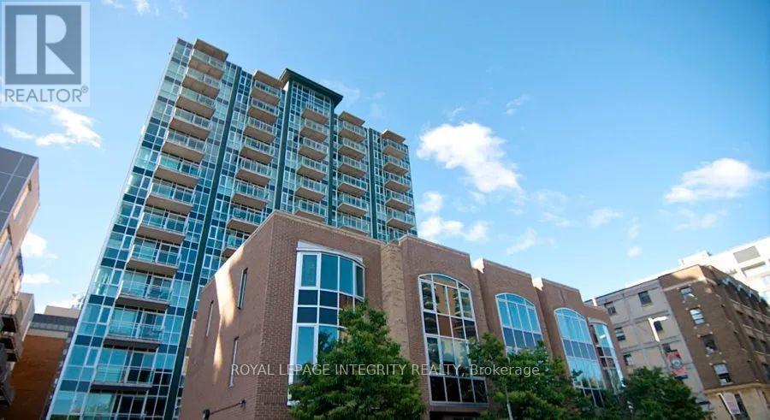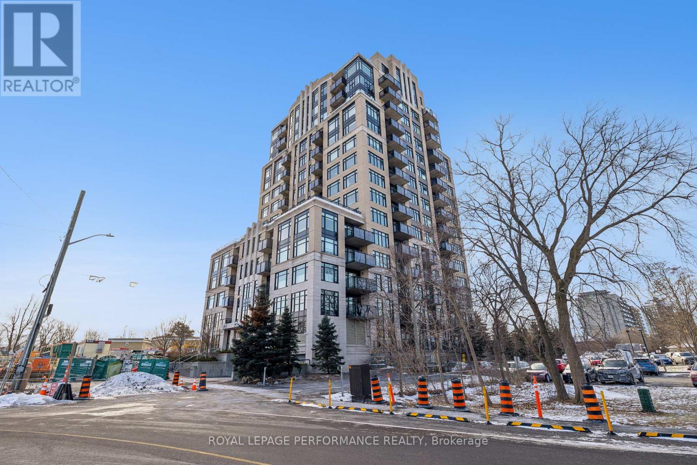10 - 605 Shoreline Drive
Mississauga (Cooksville), Ontario
This stunning 2-bedroom end unit townhome offers modern elegance and convenient living all on one level. Enjoy bright, spacious bedrooms, including a primary suite. The home features no carpet enhancing its sleek design. Step out onto your private balcony and take advantage of designated parking. Located within walking distance to LCBO, Shoppers, Supercenter, public transit, and more. Minutes To Square One, Worship & Schools. This home perfectly blends comfort and accessibility. Don't miss out on this gem! (id:49187)
332 Mary Street W
Kawartha Lakes (Lindsay), Ontario
Welcome to this beautiful brick bungalow in one of Lindsay's sought-after neighbourhoods. Offering two bedrooms and two bathrooms, the home features an upgraded kitchen with quartz counters, sun tunnels for added natural light, and a bright open-concept design-perfect for comfortable, easy living. The finished basement offers a large recreation room, ideal for entertaining, along with an additional den or bedroom featuring a semi-ensuite three-piece bathroom. A bonus is the many large windows that allow plenty of natural light. The attached garage includes a remote opener and provides convenient access to both the home and the side yard. The backyard features a low-maintenance deck for outdoor enjoyment, a garden shed, and partial fencing. Area amenities include a recreation complex, schools, the Trans Canada Trail, shopping, and more. (id:49187)
153 Elliott Street
Brampton (Brampton South), Ontario
Welcome to 153 Elliott - Tucked away on a peaceful, private, tree-lined street. Our fully renovated home is the perfect blend of privacy, style, and convenience. From the moment you walk in, you'll sense the care and quality that's gone into every inch of this stunning property. A breathtaking family room addition with soaring cathedral ceilings, fireplace and wrap around windows brings the outdoors in, flooding the space with natural light and showcasing the magnificent, park-like setting. The sleek renovated kitchen is the true heart of the home, where you or the foodie in you can create masterpieces, gather, and entertain with nature as your backdrop. Truly a dream come true. Step outside to your oversized entertainers deck - an outdoor oasis featuring a built-in gas fire pit, hot tub, outdoor heater, mounted TVs, and more. It's the perfect place to unwind or host unforgettable gatherings well into the cooler months, all surrounded by mature trees that make you feel like you're in your own private park. Our home also boasts stylishly renovated bathrooms, a practical side entrance with a mudroom just off the kitchen - ideal for busy family life - and a chic living room with a sleek fireplace & windows on three sides. Downstairs, the finished basement offers two generous rec rooms, a large 4th bedroom with the convenience of a full bathroom, and a cold cellar for extra storage. The extra-deep garage with a workshop section is thoughtfully equipped with built-in shelving and cabinetry. Wherever you choose to relax - inside or out - you'll find beautifully designed, captivating spaces throughout. Elegant hardwood flooring, upgraded windows, roof, electrical and so much more! Walkability is excellent - walk to Gage Park, GO Transit, schools, trails, creeks, shops, restaurants, the arts, Garden Square, Rose theatre. Minutes to major hwy's and hospital. 15 mins to Pearson Int'l Airport. This is the complete package. Don't miss your chance to call 153 Elliott home. (id:49187)
1 - 2 Steinway Boulevard
Toronto (West Humber-Clairville), Ontario
Small Industrial Condo Unit Offering Approximately 500 Sq Ft Of Functional Space, Ideal For A Small Shop, Contractor, Tradesperson, Or Workshop Use. Previously Configured As An Electrical Lab/Workshop, This Unit Provides A Practical Layout With 1 Washroom And Two Portable A/C Units (As-Is).The Unit Is Being Sold As-Is, Where-Is, With All Existing Inventory, Tools, And Machinery Available For Sale Separately Or As Part Of A Package, Subject To Agreement.Conveniently Located At 2 Steinway Blvd, With Quick Access To Highway 407 And Highway 27, Making It Ideal For Owner-Operators Looking For Efficient Connectivity Across The GTA. Suitable For A Variety Of Light Industrial Or Service Uses.Excellent Opportunity For A User Seeking A Small, Affordable Industrial Footprint In A Well-Established Employment Area. (id:49187)
634 Danaca Private
Ottawa, Ontario
Welcome to 634 Danaca Private, a bright and well-designed Valecraft stacked condo townhouse offering a smart layout, quality finishes, and a location that keeps you connected to everything Ottawa has to offer. This two-bedroom, three-bathroom home with a den is thoughtfully arranged across two levels to maximize comfort, light, and functionality. The main level features an open concept living and dining space that flows naturally into the kitchen, creating an inviting area for everyday living and entertaining. Large sliding glass doors off the living room open to a private balcony, bringing in plenty of natural light. Hardwood flooring grounds the living and dining area, while ceramic tile in the kitchen and den adds durability and ease of maintenance. The kitchen is equipped with modern stainless steel appliances, ample cabinetry, and generous counter space. A convenient powder room and a versatile den complete this level, ideal for a home office or flex space. The lower level offers two generously sized bedrooms and two full bathrooms, providing a comfortable and private retreat. The primary bedroom features double closets and a three-piece ensuite. A second full bathroom serves the additional bedroom, and a dedicated laundry room adds everyday convenience. One parking space is included. Ideally located near Montfort Hospital, CMHC, NRC, Cité Collégiale, and the Blair O Train station, with quick access to the Aviation Parkway, this home offers excellent connectivity to major employment hubs, transit, and daily amenities. (id:49187)
1411 - 1 Fairview Road E
Mississauga (Mississauga Valleys), Ontario
Welcome to ALBA Condos at 1 Fairview Rd E, Mississauga. This modern 2 Bedroom 2 Bathroom suite offers a bright open-concept layout with floor-to-ceiling windows and a large private balcony, perfect for relaxing or entertaining. Thoughtfully designed with contemporary finishes and excellent natural light throughout. Residents enjoy over 20,000 sq. ft. of premium amenities, including a hotel-style lobby with concierge, fully equipped fitness center and yoga studio, co-working hub, guest suites, games and entertainment lounge, demo kitchen and private dining, kids' playroom, pet spa, a makerstudio, and a stunning rooftop outdoor terrace with lounges, dining areas, and BBQs. Unbeatable location just minutes to Cooksville GO Station, the upcoming Hurontario LRT, and Mississauga City Centre, with easy access to transit, shopping, dining, and major highways. Live at ALBA and experience the best of Mississauga living. (id:49187)
Upper - 31 Leadenhall Road
Brampton (Northwest Brampton), Ontario
Looking For A Place To Call Home? This Gorgeous 3 Bedroom Detached Home Is Loaded With Upgrades! The Main Level Offers An Open Concept Floor Plan With A Large Great Room, Separate Dining Area, Fully Re-Modeled Kitchen & Eat-In Area With Stunning White Cabinets, Quartz Counter, Back-Splash, Build-In Dining Area, Tons Of Pantry & Counter Space! Walk Out To A Large Multi Tiered Deck Backyard With A Gazebo! Upper Level With A Spacious Separate Family Room, 3 Bedrooms, Primary Bedroom With A 4 Piece Ensuite & Walk-In Closet, Convenient Upper Level Laundry! Ideal for a family or working professionals- minutes to Mount Pleasant Go station. Excellent location near schools, bus stop, transit, parks, Cassie Campbell Community Centre, shopping, and all major amenities. Includes 3 Car Parking (2 In The Garage & 1 On The Driveway, Basement Tenant Has 1 Driveway Space). Utilities Divided (70% Upper & 30% Lower). (id:49187)
220 - 20 Elsie Lane
Toronto (Dovercourt-Wallace Emerson-Junction), Ontario
An amazing opportunity in Toronto's dynamic Junction Triangle, this end-unit 3-storey, 2+1 bedroom, 2-bathroom corner townhouse offers a rare blend of urban convenience and residential tranquility. The open-concept main floor features an updated kitchen with stainless steel appliances and granite countertops. The second floor hosts both the primary bedroom with a walk-in closet, second bedroom and private balcony, offering a functional and private living space. A versatile third-floor loft adapts to your needs as a third bedroom, home office, gym, or family room, while the expansive rooftop terrace provides a private outdoor oasis with a gas BBQ hookup and stunning CN Tower view. With underground parking and steps to the Bloor GO/UP Express, Dundas West subway, acclaimed restaurants, and vibrant cultural hotspots, this property represents a sound investment in a high-demand, rapidly appreciating neighborhood for the discerning buyer who understands the value of location, comfort and design (id:49187)
Main - 406 Nairn Avenue
Toronto (Caledonia-Fairbank), Ontario
Bright and well-cared-for main-floor residence in a detached bungalow on an exceptionally deep lot in a quiet, established Toronto neighbourhood. This 2-bedroom, 1-bath unit offers a functional layout with comfortable living spaces and abundant natural light throughout. The kitchen provides generous prep space and opens toward the rear of the home, with access to the expansive backyard - an uncommon feature in the city and ideal for enjoying outdoor space without leaving home. The deep lot offers a sense of privacy rarely found in urban rentals. A welcoming front entry creates a practical buffer from the elements, while the overall layout is well suited for day-to-day living. One parking space is included. Conveniently located close to schools, parks, local shops, restaurants, and transit, with easy access to the upcoming Eglinton Crosstown LRT and the York Beltline Trail. A great opportunity to lease a main-floor home in a growing, well-connected area. (id:49187)
2142 Winsome Terrace
Ottawa, Ontario
The ideal opportunity for first time buyers, young families and investors! Built in 2022, this 3-bedroom, 2.5-bath townhome offers over 1600 sqft of living space. 9 ft ceilings and hardwood floors on the main level are complemented by a bright open-concept layout and stylish kitchen with quartz countertops. Upstairs features generously sized bedrooms, including a primary suite with a walk-in closet and a 4-piece modern ensuite bath. Every night is spa night with your own freestanding tub! The finished basement offers a large recreation space with lots of natural light, ample storage and laundry space. Located in the desirable Gardenway South community close to shopping and schools. The kids will enjoy the park across the street, just steps from your front door. Call/email today to take a tour! (id:49187)
1106 - 134 York Street
Ottawa, Ontario
Welcome to York Plaza! This condo building is ideally situated in the heart of the Byward Market - walking distance to the Rideau Centre, University of Ottawa campus, Parliament and all the restaurants, shops and amenities the Byward Market has to offer. This spacious 1 bedroom condo boasts over 600 sf and comes FULLY FURNISHED. Pack your bags and simply move in! It features a renovated chef's kitchen with stainless steel appliances and a convenient breakfast bar, a luxurious bathroom with quartz counters and glassed-in shower, and a generous bedroom with double closets and laundry. (id:49187)
703 - 75 Cleary Avenue
Ottawa, Ontario
Welcome to this bright and spacious 2 bedroom, 2 full bathroom condo for rent in the Continental! This modern unit offers an open-concept layout with large windows overlooking the Ottawa River, flooding the space with natural light and beautiful hardwood floors throughout. The sleek kitchen is equipped with stainless steel appliances and granite countertops.The primary bedroom boasts ample space and a full ensuite bathroom, while the second bedroom is generously sized and versatile, offering a variety of potential uses. Enjoy the convenience of in-unit laundry and included underground parking for one vehicle, as well as a large storage unit. Electricity is the only utility you'll need to cover. This building provides fantastic amenities, including a gym, party room, and a rooftop terrace. Located near Westboro shops, restaurants, and parks, with easy access to public transit and the Ottawa River Parkway. (id:49187)

