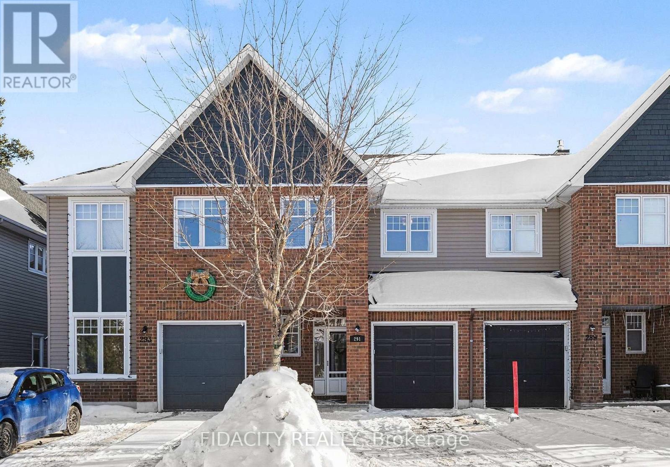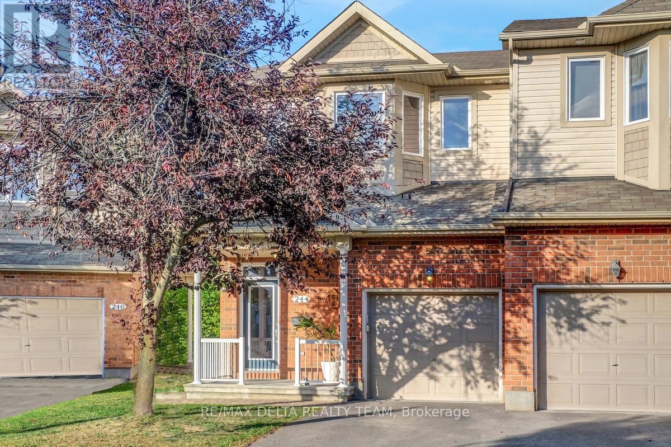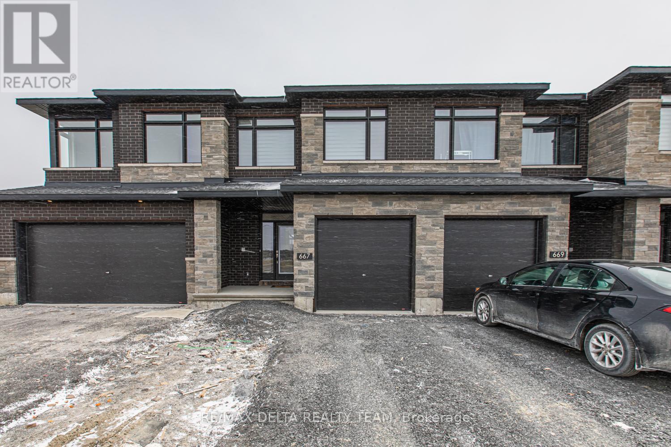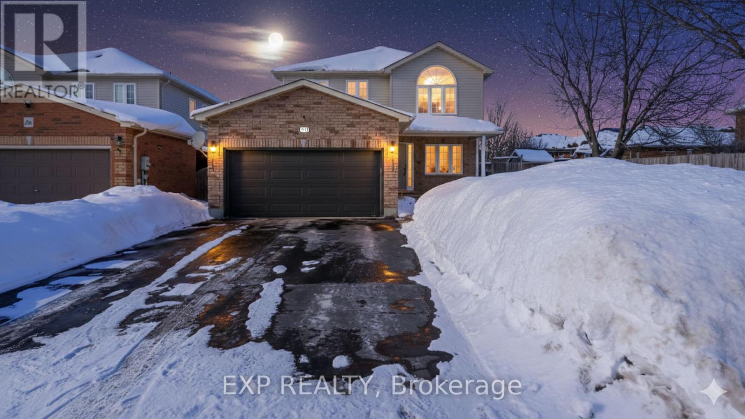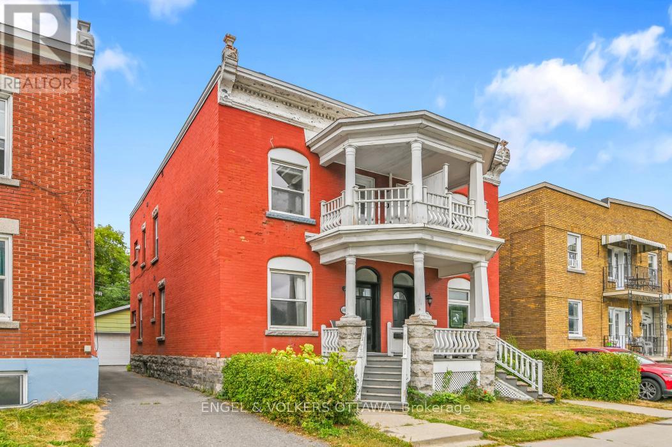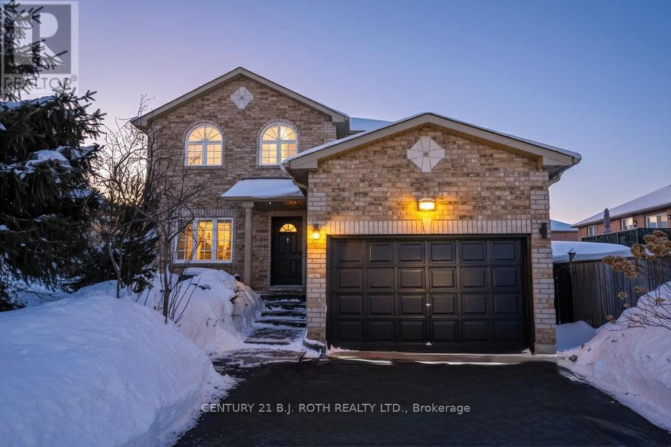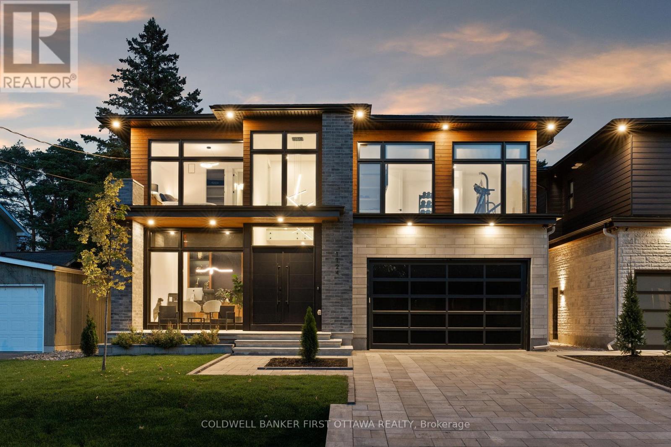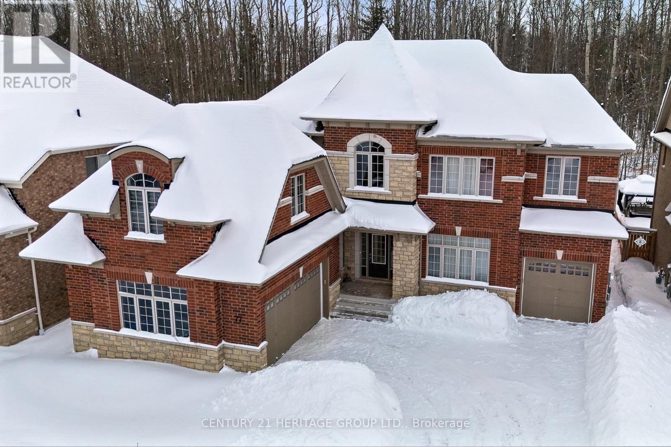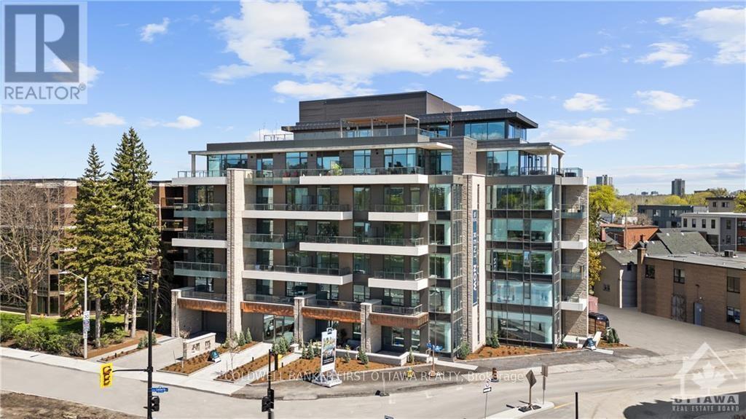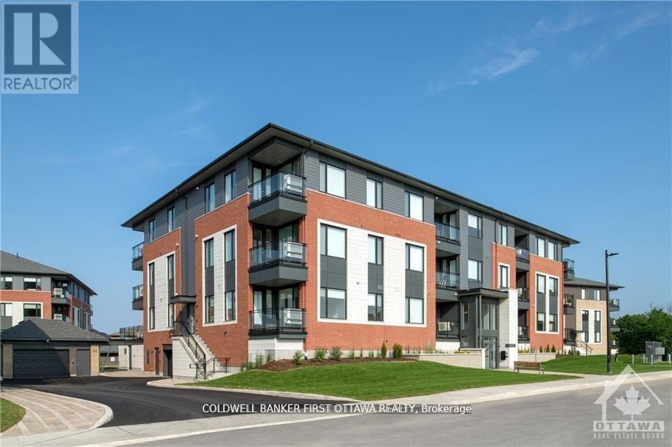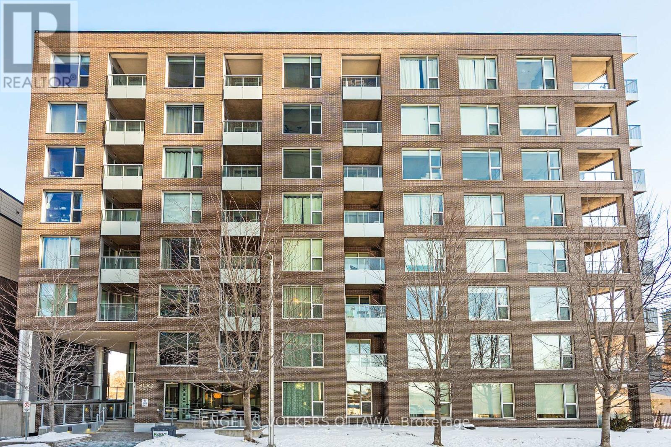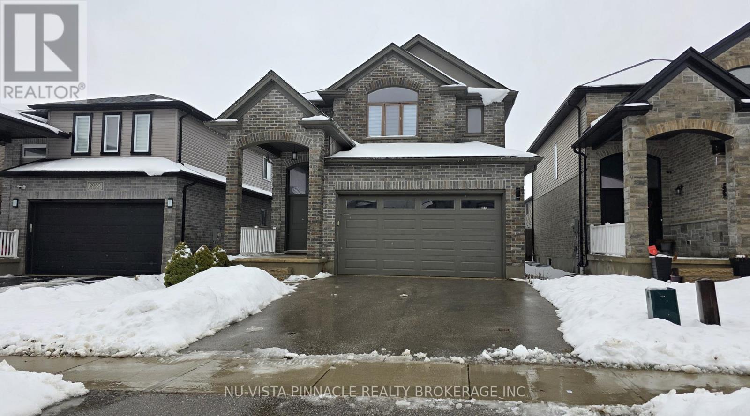291 Horseshoe Crescent
Ottawa, Ontario
This well-kept and inviting home on Horseshoe crescent backs onto a forested area with no rear neighbours.The bright main floor features large windows, a comfortable living space, and a corner gas fireplace. The kitchen offers excellent storage with a full wall of pantry cabinets plus a walk-in pantry, stainless appliances and an island over looking the living room. Upstairs are 3 bright and spacious bedrooms, including a primary bedroom with forest views and a walk-in closet. The main bathroom is generously sized and includes a glass shower, soaker tub, and double sinks.The fully finished basement provides additional living space with another large window, ample storage, and a washer and dryer area. Clean, well maintained, and move-in ready. Set on a desirable street in a mature neighbourhood within walking distance to outdoor rinks, parks, schools, restaurants, and public transit. Located in sought-after school zones (including A. Lorne Cassidy.) Furnace 2020. (id:49187)
244 Parkrose Private
Ottawa, Ontario
Welcome to this well maintained end-unit townhouse offering the perfect blend of privacy, comfort, and location. Set on a spacious pie-shaped lot on a quiet private street with no rear neighbours, this home backs onto a peaceful forested ravine.Inside, you'll find two generously sized bedrooms on the second floor, each with its own ensuite bathroom and walk-in closet. The laundry room is conveniently located on the same level. The renovated kitchen features custom countertops , stainless steel appliances, and reverse -osmosis water filtration system providing a modern and functional space for cooking and entertaining. Recent updates include new hardwood floors on the main level, luxury vinyl flooring in the basement and second floor, new modem light fixtures, and many other improvements throughout the home. The finished basement offers a cozy retreat with a gas fireplace, along with a small workshop and a large storage area-ideal for hobbies and organization.Step into the bright three-season sunroom, a relaxing space to enjoy the serene wooded backdrop, which connects directly to the large 13' x 10' fiberglass deck with natural gas BBQ hookup-perfect for entertaining in the summer. The fully fenced backyard also features a covered enclosed storage, large enough for yard equipment, spare tires, and/or recreational equipment such as bikes, kayaks, and canoes.An ideal location for nature enthusiasts, this home is just steps from the paved pathway, which runs along the Ottawa River, connecting Orleans to downtown Ottawa-perfect for cycling in the warmer months, or groomed in winter for cross-country skiing or fat biking. Within walking distance to Petrie Island, where you can enjoy paddling, fishing, birdwatching, hiking trails, and the beach. Conveniently close to transit, shopping, and easy access to HWY 174, this location offers the perfect balance of city convenience and outdoor adventure. (id:49187)
667 Cordelette Circle
Ottawa, Ontario
Absolutely stunning executive townhouse offering over 2,100 sq. ft. of luxurious living space, loaded with upgrades from top to bottom in this quality Richcraft build. Located in the family-friendly community of Trailsedge, just steps from scenic walking trails and a park complete with a playground, soccer field, and splash pad. Upgraded hardwood flooring welcomes you into the open-concept main floor featuring 9-foot ceilings, a main-floor den, cozy gas fireplace, and oversized windows that flood the home with natural light. The modern kitchen is a showstopper with quartz countertops, pot lighting, two-toned upgraded cabinetry, and a large island with breakfast bar-perfect for entertaining. The second level offers a convenient laundry room, an open loft area, and three spacious bedrooms, including a luxurious primary suite with walk-in closet and spa-inspired ensuite featuring an oversized shower, soaker tub, and his-and-hers sinks. Enjoy movie nights or family time in the fully finished lower-level family room, or step outside through the main-level patio door to your fully fenced backyard-ideal for kids, and summer BBQs. Some pictures virtually staged (id:49187)
40 Benjamin Lane
Barrie (Painswick South), Ontario
Welcome to the kind of home that doesn't come around often and when it does, it doesn't stay long! This bright and inviting 2-story beauty offers 1,960 sq ft above grade plus a finished basement, giving you over 2,600 sq ft of total living space to love. With 3 generously sized bedrooms, a cozy upstairs loft (which could easily become a 4th bedroom), and 2.5 bathrooms including a basement rough-in, this home fits your lifestyle now and grows with you into the future. The main floor gives you flexibility entertain in the formal dining room or turn it into a home office or den. Head upstairs to find your perfect hangout zone, playroom, or creative nook. You will love the convenience of second-floor laundry (no more lugging baskets!), plus enjoy recent upgrades like a new furnace (2021), newer garage door and opener, and a battery backup sump pump for added peace of mind. Just wait until you step outside an oversized 12 x 20 deck with a built-in natural gas BBQ hookup means you're hosting all the summer parties! Two garden sheds offer bonus space for storage, hobbies, or a future workshop. Located on a quiet, family-friendly street and just minutes to schools, the GO Station, shopping, the library, and highways 11 and 400 this home checks every box. With space to grow and updates already done, this ones a must-see... but hurry homes like this get scooped up fast! (id:49187)
1 - 104 King Edward Avenue
Ottawa, Ontario
Centrally located in one of Ottawa's most walkable and vibrant neighbourhoods, this recently painted main-level unit with a basement living area is set within a classic brick home and is just steps from the Rideau River and the city's core amenities. The main level features a bright living area with large windows, hardwood flooring, and clean finishes. The kitchen is efficiently designed with ample cabinetry, full-size appliances, a new microwave/hood fan, and space for a dining table, making it well-suited for young professionals. Two bedrooms offer flexibility for a home office or guest room, while the updated bathroom features clean tile finishes and a full tub-and-shower combination. The partially finished basement extends the living space and includes the laundry area, storage, and room for a secondary living area, workspace, or home gym. Outside, enjoy access to a private outdoor area at the back of the property with direct access to the apartment. One parking space within a shared detached garage is available at an additional cost of $100/mo. With an exceptional 98 Walk Score, this location places you steps from the Rideau River pathways, dog parks, the ByWard Market, uOttawa, Global Affairs Canada, cafés, shops, and everyday conveniences. Heating and Water included! (id:49187)
5 Claire Drive
Barrie (Painswick South), Ontario
Turn Key All-Brick 4+1 Bedroom Family Home in Highly Sought After Country Club Estates! Beautifully updated and meticulously maintained, this move in ready home showcases thoughtful upgrades and exceptional pride of ownership throughout. Step outside to your private backyard oasis, enhanced by a tranquil pond and beautifully maintained landscaping, offering both privacy and serenity, ideal for relaxing or entertaining. The open concept main level features a spacious living room with a cozy Napoleon gas fireplace, flowing seamlessly into the modern kitchen with granite countertops, stainless steel appliances, a gas stove, breakfast bar, and a walkout to the covered private deck, perfect for year round enjoyment! A formal dining room offers an elegant space for hosting, while a dedicated office provides ideal work from home flexibility. The primary bedroom is a true retreat, complete with a walk-in closet and a stylish 3-piece ensuite. The fully finished basement significantly expands the living space with a large recreation room with another Napoleon gas fireplace and a fifth bedroom with its own spa-like 3-piece ensuite featuring a luxurious steam shower perfect for guests or extended family. Conveniently located for commuters, just minutes from Highway 400 and the GO Station, and close to Park Place shopping, Centennial Beach, Lover's Creek, scenic trails, and all essential amenities. Notable Updates: Furnace (2020), A/C (2017), Roof (Summer 2022), Fridge (2017), Stove & Oven (2020), Dishwasher (2025). (id:49187)
1124 Normandy Crescent
Ottawa, Ontario
There is no other place else you will want to be this summer! From a 2x GOHBA nominated builder comes this 2022 built masterpiece in the sought after community of Carleton Heights. Over 6200SF of purely refined interior luxury set on a massive 233ft deep lot makes this an entertainers dream home. Fabulous curb appeal sets the stage for what awaits inside. Soaring 20 foot ceilings, floor to ceiling glass, custom millwork, total home automation & more across an expansive sun soaked floorplan. A magazine worthy kitchen with an oversized center island is highlighted by built in appliances, wine cellar and hidden walk in pantry. Wake up in a primary suite with a private sun deck, a walk in closet you could only dream of and an ensuite that could rival the City's finest spas. Your summers will never be the same in this zero maintenance backyard: hot tub, outdoor shower, covered dining/cooking area and a 50 x 20 pool with 3 waterfalls. The finished lower level offers a spacious rec room with bar & full bathroom plus a separate legal secondary dwelling generating $43,000 in revenue that could also be used as the ideal in-law/teen suite. A total of 8 bedrooms, 8 bathrooms and modern architecture that is seamlessly blended with stylish sophistication. Home automation controls lighting, blinds, alarm, locks, pool, audio and climate. (id:49187)
77 Trail Boulevard
Springwater (Centre Vespra), Ontario
That's what the True Luxury Estate is: 4,076 sq ft 5-Bedroom* Albany Model by Tribute Homes, set on an expansive flat 62 x 147 ft lot in Stonemanor Woods Community. This home will impress you with a throughout Smooth Ceilings: 9ft high Ceiling on the Main and 2nd floor, Crown Mouldings, Upgraded Trim, Pot Lights, Hardwood Floors, Custom Cabinetry and Closets throughout. The Custom built Gourmet Kitchen features an Oversized Island, Quartz Countertops, Extended Cabinetry and Walk-In Pantry. Glass Patio Sliding Door brings you to the Ravine Fully Fenced Backyard with a huge size Deck, Firepit area and potential for the Pool. A gas fireplace anchors the open family room, while the formal Living and dining rooms offer sophistication for entertaining. Nowadays must have Main Floor Office for those looking to work from home. Upstairs, the Primary Suite impresses with a Double Door, Spa-Inspired Ensuite and expansive Walk-In Closet. 4 additional Bedrooms, 3 Washrooms with Custom Walk-In closets and 2nd Floor Laundry Room. Total 3-car Garage Spots: 2-car plus 1-car, both with in-home access. Wide Driveway appointed with Interlock can fit up to another 6 cars. Additional finished 2,000 sq ft in the Basement with Separate Walk-Up Entrance has it's own Kitchen, Sauna, Playroom and recreation area. Don't forget about lots of upgrades including 200-amp service, Owned Water Softener and Water Filter. Get the best of both worlds with a quiet neighbourhood feel and quick access to Barrie's shops, restaurants, and Highway 400. (id:49187)
509 - 115 Echo Drive
Ottawa, Ontario
A location unlike any other in Canada's Capital City. Situated directly along the famed Rideau Canal, ECHO offers discerning residents a stylish, sophisticated lifestyle without compromise. This 5TH floor residence offers 1 bedroom plus a den across 750SF of refined living space plus a large balcony. All residences are dressed to the highest standards and feature expansive windows, Irpinia cabinetry and window coverings. Residents benefit from underground parking with EV charging, keyless entry and unlimited WIFI while building amenities include a gym, social lounge and a one of kind rooftop patio with unparalleled Canal and City views. Pet friendly, smoke free building. Parking and storage available at an extra cost. It's time to LOVE where you LIVE. AVAILABLE APRIL 2026. Photos are of model unit. (id:49187)
206 - 611 Wanaki Road
Ottawa, Ontario
TREMENDOUS VALUE FOR A 1 BEDROOM PLUS DEN SUITE in sought after Wateridge Village! What could be better than living in this vibrant new community adjacent the Ottawa River? Ideally situated close to the RCMP, Montfort Hospital, CSIS, NRC, Rockcliffe Park and just 15 minutes to downtown. Built to the highest level of standards by Uniform, each suite features quartz countertops, appliances, window coverings, laundry rooms, bright open living spaces and private balconies. Residents can enjoy the common community hub with gym, party room and indoor and outdoor kitchens. A pet friendly, smoke free environment with free WIFI. Underground parking and storage is available at an additional cost. Available for occupancy now. Photos are of model unit. (id:49187)
806 - 300c Lett Street
Ottawa, Ontario
Welcome to Unit 806 at 300C Lett Street, a penthouse-level model offering approx. 728 square feet of efficient, modern living in a highly desirable community. This bright & airy corner unit features an open-concept layout that maximizes space & functionality, ideal for downsizers, professionals, first-time buyers, or investors seeking a premium unit.The kitchen has been enhanced with a smart conversion of the den into a dedicated pantry, providing exceptional storage & organization rarely found in units of this size. The living & dining space flows seamlessly & is complemented by large windows that fill the unit with natural light, made even more appealing by its elevated penthouse positioning.The bedroom is well-proportioned & offers a comfortable retreat, while the bathroom showcases clean, contemporary finishes. Every square foot of this condo has been carefully utilized to deliver comfort, style, & practicality. Residents of 300 Lett Street enjoy access to outstanding building amenities, including a stunning rooftop terrace with amazing views, a fully equipped gym, and an outdoor pool - ideal for relaxing or entertaining during the warmer months. Lebreton Flats is one of Ottawa's most dynamic & rapidly evolving neighbourhoods, perfectly positioned along the Ottawa River & surrounded by some of the city's most iconic destinations. Enjoy easy access to scenic river pathways, parks, & waterfront views, all just steps from your door. The area offers exceptional walkability to downtown amenities, including Parliament Hill & Sparks Street, while also providing quick connections to the vibrant dining & cultural scenes of Little Italy, Chinatown & Hintonburg. Nearby LRT access & excellent transit options across the city to destinations such as the University of Ottawa, the Rideau Centre & even the Ottawa Airport is effortless. Lebreton Flats seamlessly blends urban convenience, natural beauty, & cultural energy, making it one of Ottawa's most desirable places to live. (id:49187)
Lower Level - 2076 Gough Avenue
London North (North C), Ontario
** All Utilities Included (Restrictions Apply) ** This spacious one-bedroom basement apartment at 2076 Gough Ave offers a comfortable and functional layout with a full kitchen, living room, and private in-unit laundry, providing all the conveniences of home. Heat, water, and hydro are included, and one outdoor parking space is provided. The unit is close to everyday essentials, including FreshCo, Food Basics, Shoppers Drug Mart, LCBO, Tim Hortons, and local restaurants, while Walmart Supercenter, pharmacies, banks, medical offices, and Stoney Creek YMCA are nearby for added convenience. You can enjoy nearby parks, walking trails, and quick access to transit routes, making this an ideal rental for professionals, singles, or couples seeking a clean, practical, and well-located home. Call today to book your private viewing (id:49187)

