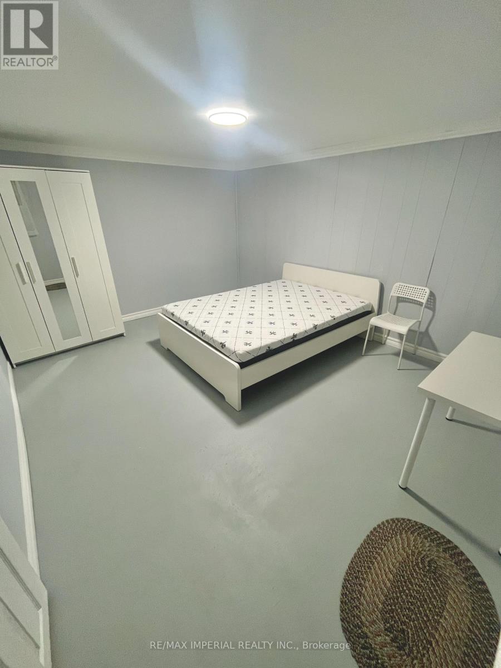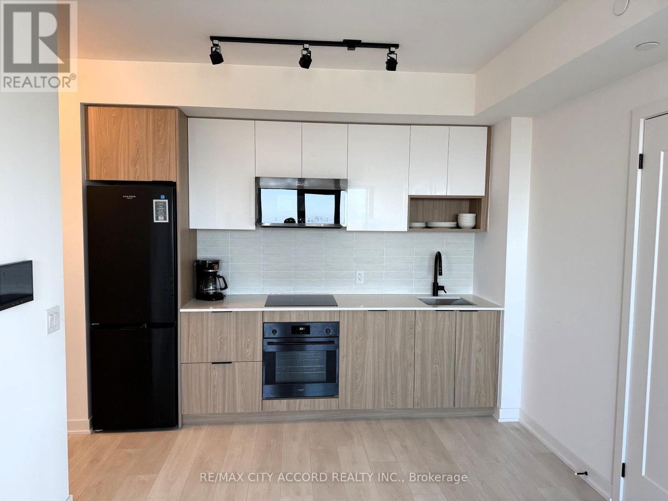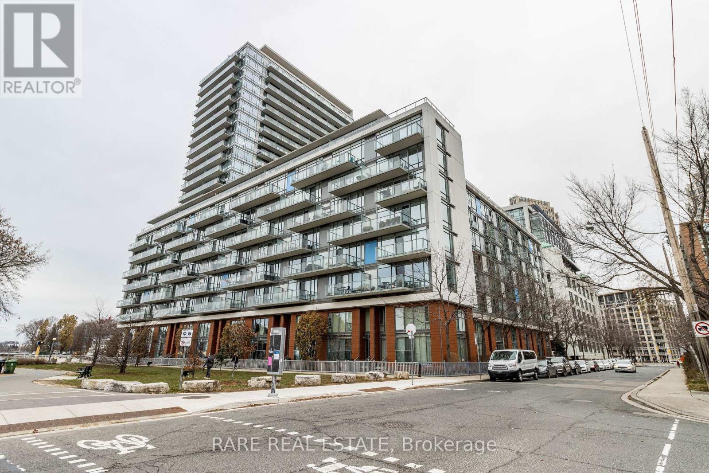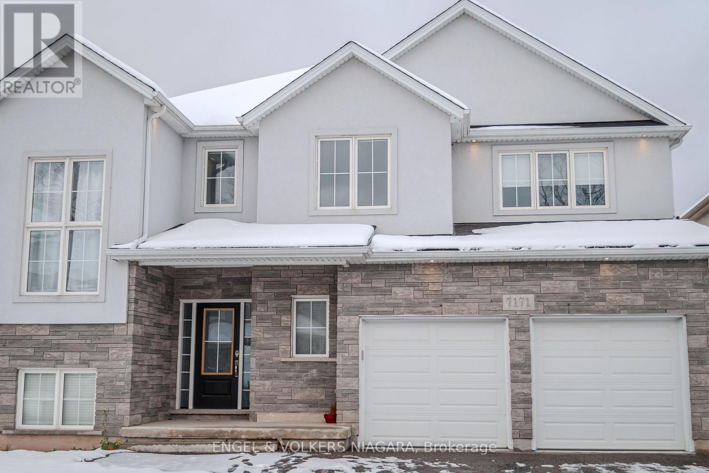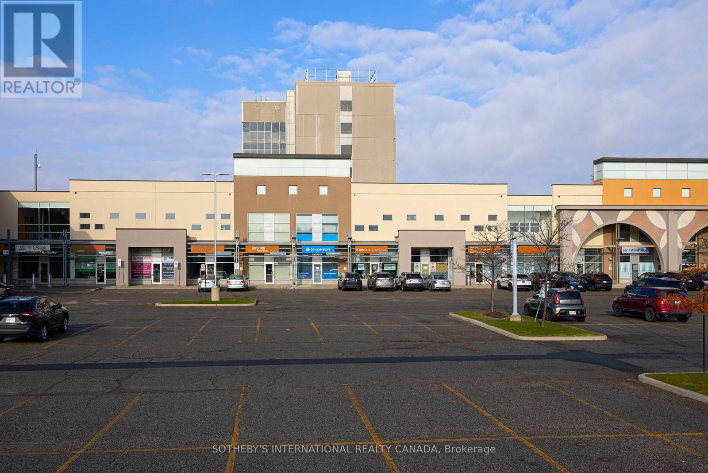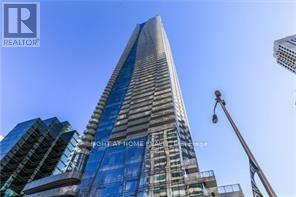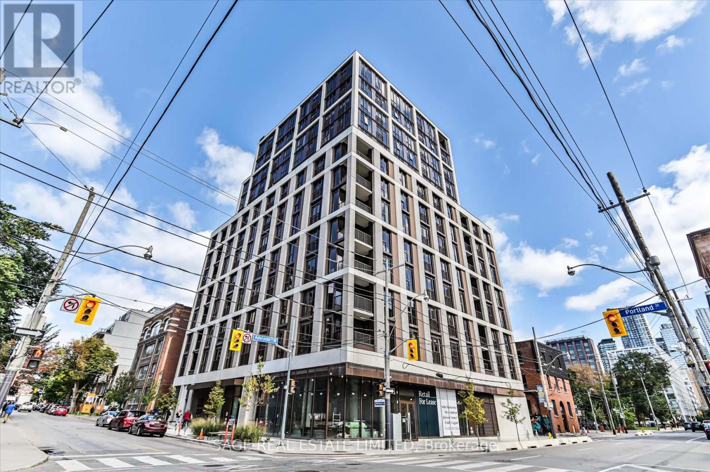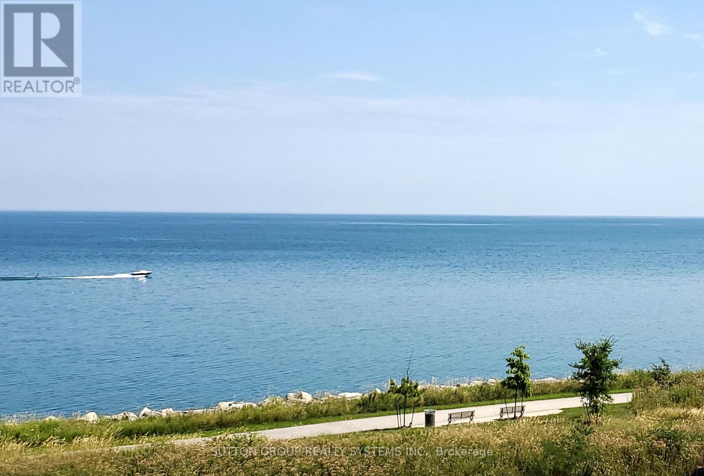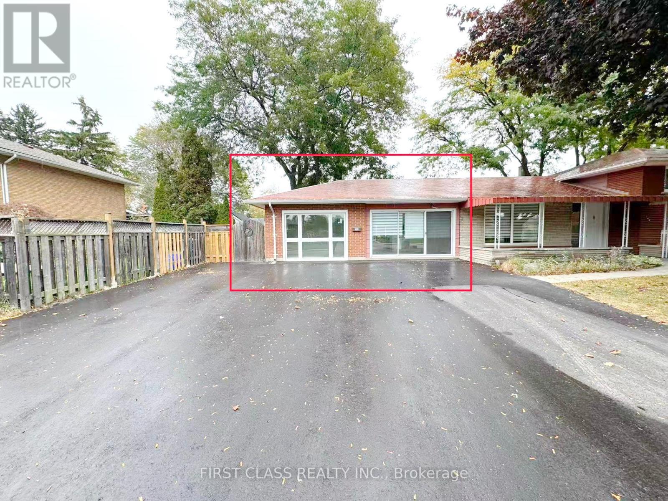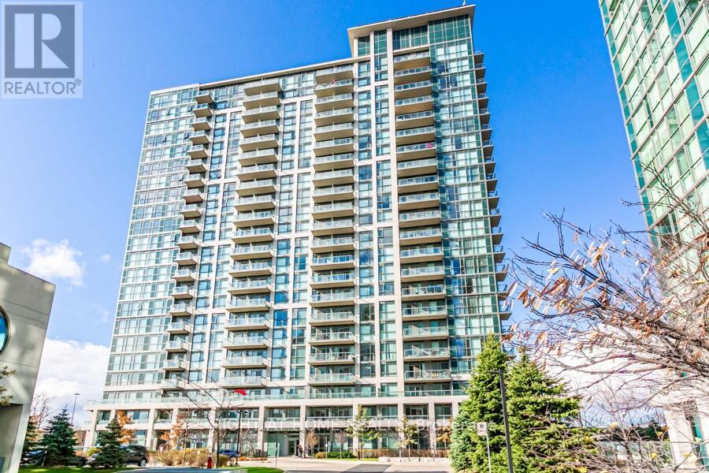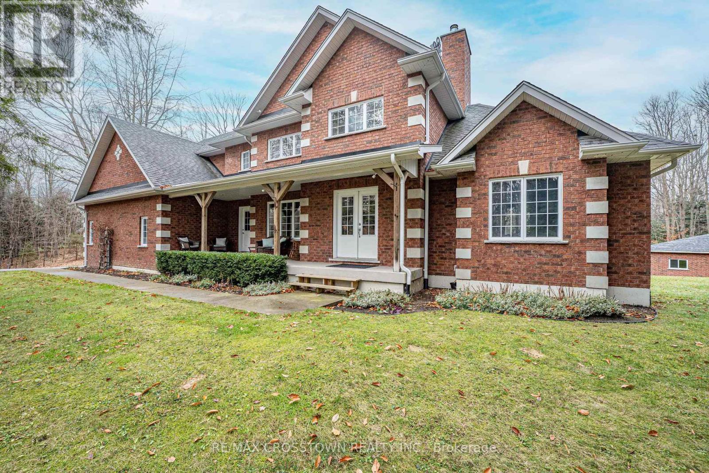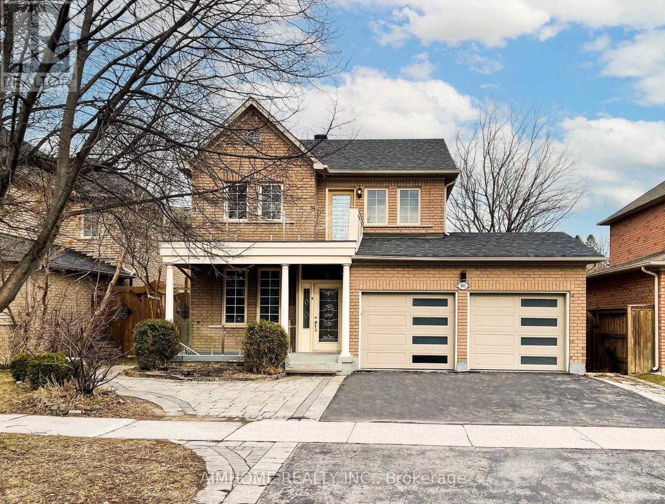Unknown Address
,
Newly renovated basement apartment with separate entrance. 2 spacious bedrooms with high ceiling are available for rent with shared bathroom, kitchen, and laundry. Located in a mature neighbourhood, near park with lots of green space. Close to U of T Scarborough, Centennial College, as well as Hwy 401. Utilities are included in the rent, driveway parking is available for $50, roadside parking is free. (id:49187)
2812 - 5 Defries Street
Toronto (Regent Park), Ontario
Experience upscale living at River & Fifth by Broccolini. This beautifully furnished executive rental offers spacious, light-filled interiors with breathtaking, unobstructed city views. Featuring 9-foot ceilings, sleek laminate flooring, and a modern kitchen with black stainless steel built-in appliances, this suite combines style and comfort. Enjoy the convenience of a full-size washer and dryer and take advantage of top-tier amenities including a fitness center, yoga studio, dining and lounge areas, and an impressive outdoor pool. Ideally located minutes from highways, public transit, schools, and shopping. This exceptional condo is move-in ready and a must-see! (id:49187)
527 - 90 Stadium Road
Toronto (Niagara), Ontario
Exquisite Monarch Built Quay West - 2 Bedroom Unit W/ Unobstructed & Breathtaking Waterfront Views! Floor To Ceiling Windows In Living Area W/ An Abundance Of Natural Light, 119 Sqft Balcony!. Open Concept Kitchen W/ Centre Island Ideal For Entertaining. Upgraded! 9 Ft Ceiling, Hardwood Floor. Situated In An Amazing Community. Enjoy The Waterfront Lifestyle Steps To Lake, Marina, Martin Goodman Trail, Coronation Park Easy Access To Billy Bishop Airport & TTC! (id:49187)
7171 Lionshead Avenue
Niagara Falls (Oldfield), Ontario
Discover comfort, space, and modern living in this beautifully designed 2017 home at 7171 Lionshead Ave, in a sought-after new-build Niagara Falls community. Perfect for long-term renters, it combines family-friendly design, privacy, and flexible living. Step into a bright, open living room, with a convenient 2-pc powder room and main-floor closet. The heart of the home features an open kitchen with a functional island, pantry, mud-area, and dining space with oversized windows overlooking the backyard. Upstairs, four bedrooms each have full bathrooms and dedicated closets, including a primary with walk-in closet and private ensuite. Second-floor laundry adds convenience. The fully finished basement offers a bedroom, living/dining area, kitchenette, full bath, separate laundry, and walk-out access-ideal for multigenerational living or tenants seeking privacy. Located in one of Niagara Falls' fastest-growing neighbourhoods, the home is minutes from Thundering Waters Golf Club, MacBain Community Centre, parks, trails, shopping, and essential services. Enjoy premier golf, recreation, and family-friendly amenities, all within easy reach. (id:49187)
114 - 1065 Canadian Place
Mississauga (Northeast), Ontario
Ground-level commercial unit with two-level loft-style layout, ideally positioned in a high-traffic, established commercial plaza. Versatile and well-appointed, this space is suitable for both office and retail uses. Currently configured with a professional insurance brokerage on the main level (tenant in place) and an owner-occupied office on the upper level.Each floor features its own private entrance and washroom, offering exceptional flexibility for dual occupancy or multi-use operations. Interior finishes are modern and well-maintained, creating a polished, professional environment.Convenient parking right at the doorstep, plus easy access to public transit and major highways (401/403/410), make this location highly accessible for clients and staff.Ideal for: Health & wellness, medical/dental, spa, restaurant/food service, studio, education, financial services, real estate, insurance, and other professional office uses. (id:49187)
1904 - 1 Bloor Street E
Toronto (Church-Yonge Corridor), Ontario
Corner Unit With Lake And City Views At Toronto's Premier Address With Canada's Best Shopping & Restaurants At Your Doorstep! Nearly 800 Square Foot 2 Bedroom, 2 Full Bath Corner Unit At The Iconic 1 Bloor East Tower. Huge Wrap-Around, Open-View Balcony, Desirable Split Bedroom Design, Stainless Steel Appliances And Quartz Counters. Impressive List Of Amenities! Parking And Locker Included. (id:49187)
1007 - 123 Portland Street
Toronto (Waterfront Communities), Ontario
Client RemarksExperience luxurious living in Toronto's newest mid-rise boutique condo at the prestigious 123 Portland. Parisianchic-inspired boutique condo by Mintos. This stunning 3-bedroom, 2-bathroom corner suite boasts exquisite finishes,soaring 9' ceilings, wide plank hardwood floors, and Caesarstone countertops throughout. The modern kitchen features anoversized breakfast island, built-in Miele appliances, and a stylish backsplash. Enjoy an open-concept living and diningarea with walk-out access to breathtaking city views. The primary bedroom includes a walk-in closet with built-in shelving,a private 3-piece ensuite. And a Juliette balcony in the every room. This suite is fully equipped with smart hometechnology for digital entry and thermostat control. Steps away from King West Fashion District, dining, shopping,entertainment, and multiple commuting options. Welcome to your new home at 123 Portland. (id:49187)
437 - 101 Shoreview Place
Hamilton (Stoney Creek), Ontario
Spectacular Lake Views From Your Own Balcony - See Sparkling Blue Waters For Miles! Upgraded Unit On Lake Ontario! Bright Kitchen With Upgraded Counters & Breakfast Bar, Stainless Appliances, Laminate Throughout, Ensuite Laundry, Window Blinds, Amenities Include Fitness Room, Party Room and A Large Rooftop Patio With Incredible Views. Great Location! Near Highways/Red Hill Expressway, Costco. Minutes to Beautiful Waterfront Trails, Fifty Point Conservation Area, Restaurants, Hamilton Hospital, Felkers Falls Conservation Area & More. (id:49187)
Main - 741 Proctor Road
Burlington (Brant), Ontario
Great central location near downtown Burlington. Main floor unit, two bedrooms, new kitchen, new bathroom and laundry room. Situatednear shopping, parks, schools and local transit, with easy access to the QEW, the 403 and the 407. Vacant, Immediate Possession Available. (id:49187)
210 - 349 Rathburn Road W
Mississauga (City Centre), Ontario
Live in Downtown Mississauga. This beautiful 1 bedroom + den has 9ft ceilings. The floor to ceiling windows offer an abundance of sunlight and a great view. The unit is carpet free. The den is a great space for a home office. The open concept kitchen is equipped with stainless steel appliances and good counter space. The amenities are located in an exclusive amenities building right across the building. The amenities include an indoor swimming pool, whirlpool, gym, bowling alley, billiards room. The building has a party room with a kitchen. 24 hours concierge. Walking distance to square one mall, square one bus terminal (Mi-Way and GO), Sheridan College, Celebration square, grocery stores, shopping plazas, playgrounds, schools and much more. (id:49187)
19 Gillespie Trail S
Essa, Ontario
Welcome to 19 Gillespie Trail, a custom all-brick, carpet-free two-storey on 2.7 private acres, offering nearly 5,000 sq. ft. of finished space with 4 bedrooms, 4 bathrooms, and a main-floor den that can serve as a 5th bedroom. Thoughtfully crafted and wrapped in mature trees, it blends country serenity with commuter convenience just off Simcoe County Rd 90 and minutes to Hwy 400.A handcrafted maple staircase-milled from a tree once on the property-sets a warm tone. The open-concept main level features cherry hardwood and a spectacular floor-to-ceiling stone fireplace with a high-efficiency wood-burning insert. The chef's kitchen boasts cherry cabinetry, granite counters, and a walk-in pantry, flowing to a sunroom and deck overlooking the private backyard. Also on this level are laundry and inside entry to an oversized 2.5-car garage.Upstairs, maple hardwood carries through generously sized bedrooms, including a luxurious primary suite. The fully finished walkout lower level adds versatility with a second wood stove, bar area, rough-in for a kitchenette (ideal in-law or guest potential), and a massive cold room.Outdoors, a separate 34' x 40' detached shop is fully insulated, wired with 100-amp service, and has its own driveway-perfect for hobbyists, car enthusiasts, or extra workspace. Enjoy open views, total privacy, and no rear neighbours. Walk to Simcoe County Forest for swimming, hiking, and outdoor adventure, with the Nottawasaga River nearby. On a school bus route-space, nature, and convenience in one exceptional property. (id:49187)
101 Grand Oak Drive E
Richmond Hill (Oak Ridges), Ontario
Desirable Family Friendly Community in Oak Ridges *Steps To Parks, Splash Pad & Schools *New Renovation & Freshly Painted *Bright Sun-filled Home with Functional Layout *4 Bedrooms With Laundry On Second Fl *Hardwood Floor Through-Out *Large Balcony In Second Fl *New Double Garage Direct To Home *BSMT 2 Bedrooms With Washroom, Kitchen & Laundry with W/O *New Furnace & New Hwt (id:49187)

