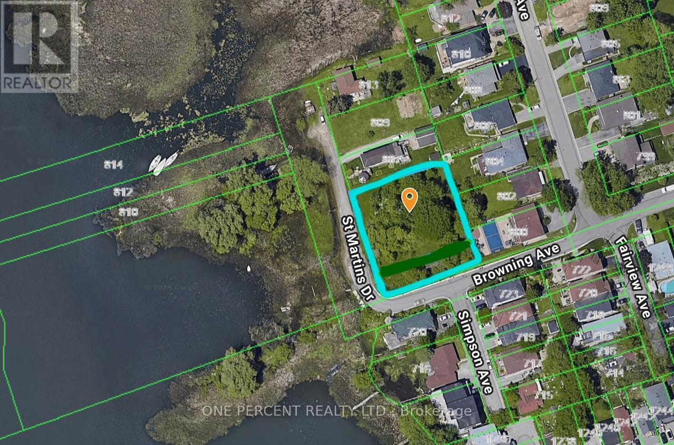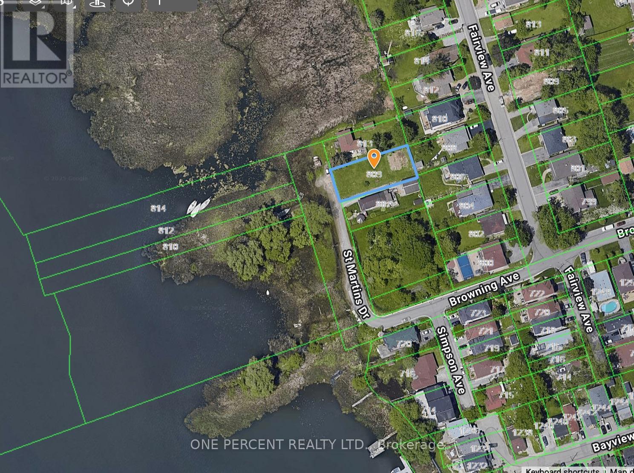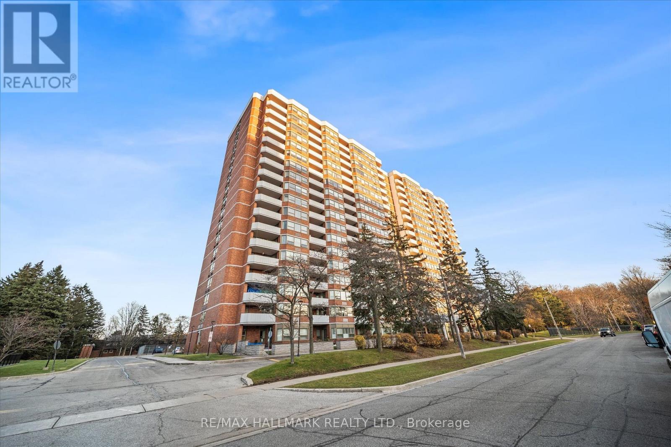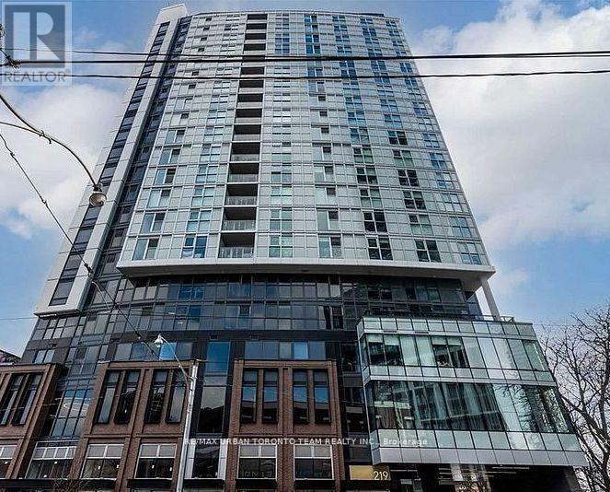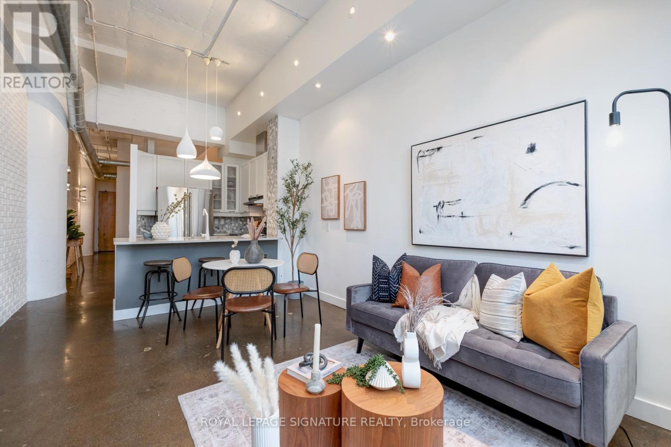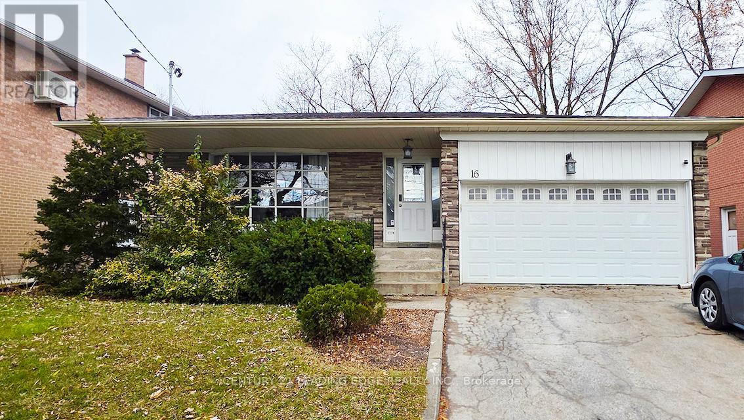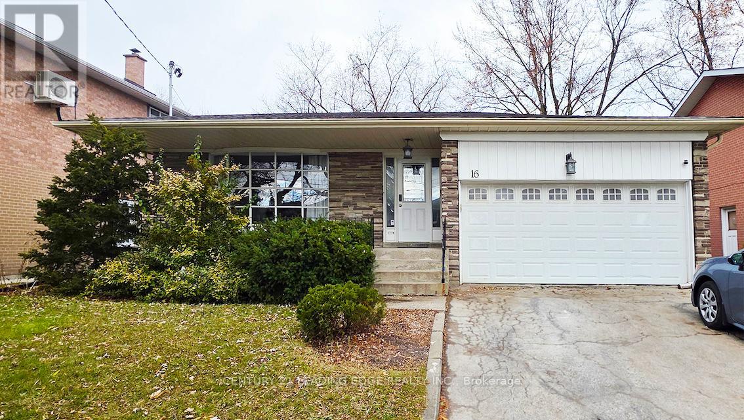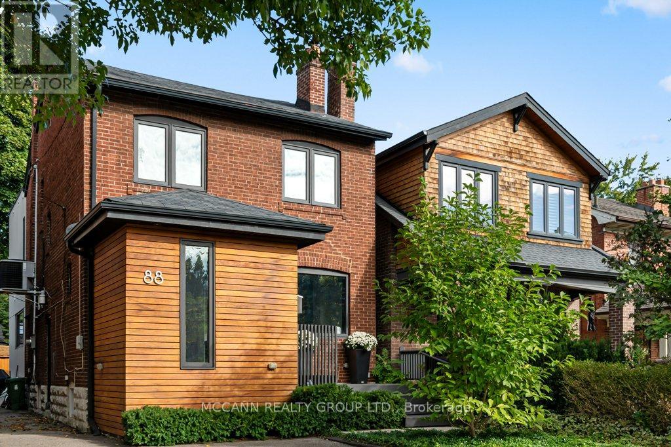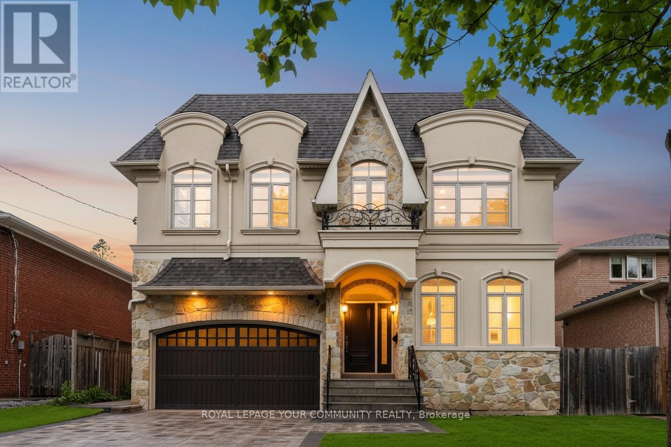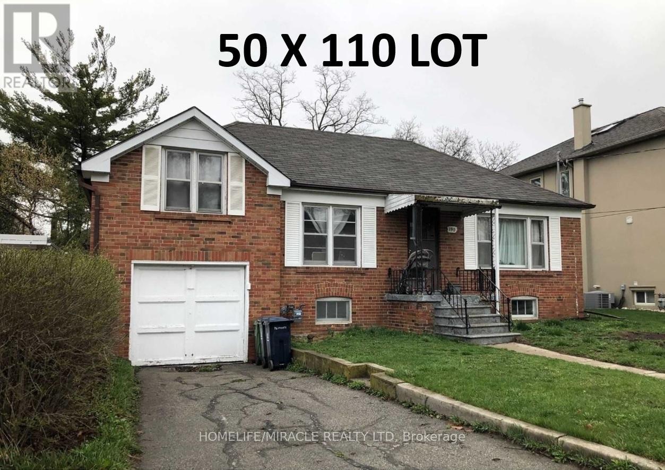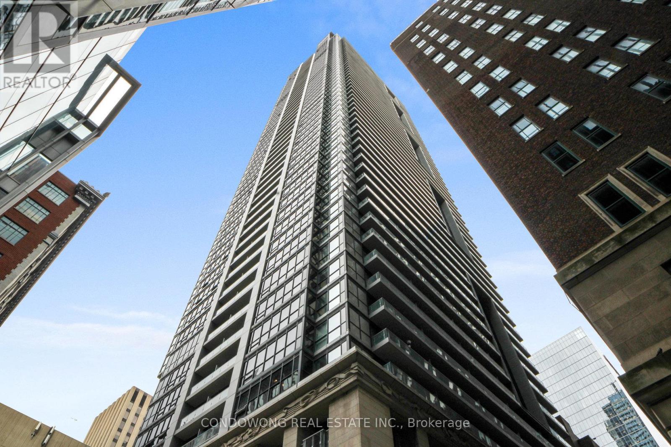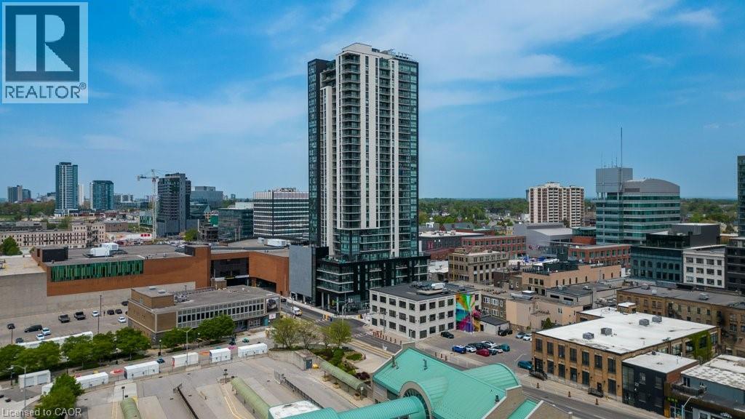805 St. Martins Drive
Pickering (Bay Ridges), Ontario
Calling All Builders / Developers - Welcome to 805 St. Martins Drive - 1st Time on Market - Rare Opportunity To Build Your Custom Dream Home(s) On this Double 151 x 135 Ft Vacant Corner Lot, on Dead End Street, Directly Across Frenchman's Bay With Magnificent Water Views. Close To All Amenities Including Pickering City Centre Mall, Local Stores & Marina. Walk To Boardwalk & Just Minutes To The Go Station, 401 & Many Many More! This listing is for 805 St. Martins Drive (PIN 263190590) and the abutting parcel to the East of it (PIN 263190589), in process of being merged into one lot, totalling 151 x 135 Ft. (id:49187)
809 St. Martins Drive
Pickering (Bay Ridges), Ontario
Calling All Builders / Developers - Welcome to 809 St. Martins Drive - 1st Time on Market - Rare Opportunity To Build Your Custom Dream Home On this Large 56 x 134.5 Ft Vacant Lot, on A Dead End Street, Directly Across Frenchman's Bay With Magnificent Water Views. Close To All Amenities Including Pickering City Centre Mall, Local Stores & Marina. Walk To Boardwalk & Just Minutes To The Go Station, 401 & Many Many More! (id:49187)
1504 - 121 Ling Road
Toronto (West Hill), Ontario
Pristine condominium with breathtaking Lake Ontario views! Freshly painted throughout, spacious eat-in kitchen, ensuite laundry, and a large balcony. Lots of storage throughout, hardwood flooring and two 4-piece bathrooms, primary bedroom with ensuite. Located in a well-managed building with 24-hour security, on-site management, concierge services, gym facilities, ample visitor parking, and outdoor tennis court and pool. Steps away from public transit and Morningside Crossing with restaurants, No Frills, Food Basics, Shoppers Drug Mart, Walk-In Clinics and much more. Minutes away from major highways, Rouge GO train, schools, library, community centre and Waterfront Trail. Providing you with convenience and freedom. Included in your maintenance fees are cable and water. Move-in and enjoy! (id:49187)
2201 - 219 Dundas Street E
Toronto (Church-Yonge Corridor), Ontario
In.De - 1 Bedroom With South Views. Open Concept Kitchen Living Room - 1 Full Bathroom, 559 Sqft. Ensuite Laundry, Stainless Steel Kitchen Appliances Included. Engineered Hardwood Floors, Stone Counter Tops. An Artistic Nod To Dundas East, Minutes From TMU, And A Short Walk From Sankofa Square (Dundas Square) And All Its Sensory Wonders. (id:49187)
418 - 155 Dalhousie Street
Toronto (Church-Yonge Corridor), Ontario
The Merchandise Lofts offers a rare chance to own a highly sought-after residence in one of Toronto's most desirable locations. Just steps from Dundas Square, the TTC, Toronto Metropolitan University, premier shopping, and the vibrant Downtown Core, this address delivers unmatched convenience.With 743 square feet of well-designed living space, the loft features a bright, open layout enhanced by polished concrete floors and updated appliances-perfectly balancing industrial character with modern comfort. Ample storage in both the front entryway and bedroom adds to the home's practicality, making it an exceptional option for urban living.Combining style, function, and an unbeatable location, this loft is an ideal opportunity for anyone seeking the energy and convenience of downtown Toronto. (id:49187)
Basement B - 16 Wyvern Road
Toronto (Bayview Woods-Steeles), Ontario
Welcome to this beautiful NEWLY RENOVATED 3-bedroom basement apartment located in a prestigious yet quiet and family friendly neighbourhood of Bayview Woods-Steeles. Steps to TTC and close to great schools, community centre, shopping, restaurants, parks and nature scenery of Don River Trails. This spacious unit features high quality finishes kitchen and bathroom, new flooring throughout and brand-new appliances. Laundry is shared with the other basement unit. Rent includes utilities and one parking spot. (id:49187)
Basement A - 16 Wyvern Road
Toronto (Bayview Woods-Steeles), Ontario
Welcome to this beautiful NEWLY RENOVATED 1-bedroom basement apartment located in a prestigious yet quiet and family friendly neighbourhood of Bayview Woods-Steeles. Steps to TTC and close to great schools, community centre, shopping, restaurants, parks and nature scenery of Don River Trails. This spacious unit features high quality finishes bathroom, new flooring throughout and brand-new appliances. The laundry is shared with the other basement unit. Rent includes utilities. (id:49187)
88 Brookdale Avenue
Toronto (Lawrence Park North), Ontario
Discover this Gorgeously Renovated 4+1 Bedroom, 4 Bathroom home in the Highly Sought After Yonge & Lawrence Neighborhood. Step into the Foyer with Floor to Ceiling Double closets and Radiant Heated Tile Floor. The Main Floor has an Open Concept Layout with Hardwood Floors & a powder Rm making this home an Entertainers Dream. Gorgeous Living Rm is Open Concept To Kitchen. Gorgeous Chef's Kitchen with Centre Island, State of the Art Appliances including Gas Stove & 2 Built in Ovens. Desk Space Connects to Kitchen with Built In Drawers and a Large Window. Family Rm with Gas Fireplace, Built in Shelves for storage and Huge Double Sliding Doors to Back Deck Providing and Indoor/Outdoor Living Experience. Walkout to the Gorgeous Backyard with Back Deck & Artificial Turf for Entertaining. Walk up to Second Floor with 4 Large Bedrooms with Hardwood Floors. The Stunning Primary Bdrm Includes Floor to Ceiling Windows, Gorgeous Feature Wall with a Dual Gas Fireplace, a Large Walk in Closet & a 5 Pc Ensuite. The Spa-like Ensuite has a Large Soaking Tub, Tile Floors, Dual Fireplace, His and Hers Sinks, Glass Shower with Rain Head & Built in Mirrors. The Second Bedroom has a Bright Sky Light & Large Closet. The Third and Fourth Bedrooms both with Double Windows Overlooking the Street & Spacious Closets. The Fully Finished Lower Level Features an Office Space and additional bedroom with Broadloom & Window. The Spacious, Dug Down Rec Rm Features Pot Lights, Broadloom & Window. Laundry Rm with Washer & Dryer, Window & Tile Floors. Gorgeous Backyard includes Garden Shed, Artificial Turf, Back Patio & Gorgeous Greenery. Legal Front Yard Parking pad for 1 Car. 2 Mins from Yonge St Fine Dining, Shops, TTC & Lawrence Station. In John Wanless School District. 5 Min Drive to 401, Golf and more! Living Rm Fireplace in As-In Condition (id:49187)
106 Olive Avenue
Toronto (Willowdale East), Ontario
Client RemarksTimeless & Classic .Located on a premium extra-deep lot in one of Willowdale Easts most desirable neighbourhoods, this beautiful custom-built home offers the perfect mix of space, comfort, and quality finishes. It features 5 spacious bedrooms, 6 bathrooms, and a double car garage.The main floor welcomes you with 10-foot ceilings, hardwood floors, and a bright open layout thats ideal for both family living and entertaining. The kitchen is equipped with a large centre island, granite countertops, Brand new Appliances ,custom cabinetry, and a generous breakfast area. It opens to a warm and inviting family room with a marble gas fireplace and views of the private backyard.The primary bedroom offers a walk-in closet and a 7-piece ensuite bathroom with a Jacuzzi tub, double sinks, and a glass shower with body jets. Each additional bedroom has direct access to a bathroom, offering convenience for the whole family.The walk-up basement is finished and adds great additional space for recreation or a gym. Close to top-rated schools, parks, transit, shopping, and all everyday amenities,.This home delivers location and lifestyle in one of North Yorks top communities**Premium Lot **Extra Deep*Granite And Hardwood floors , 2 Laundry Room , 3 Gas Fireplace ,New Interlocked Driveway ,2 Skylight**walk to subway *Earl Haig School Area (id:49187)
190 Poyntz Avenue
Toronto (Lansing-Westgate), Ontario
Steps to Yonge Street! Rare Opportunity in Prime Location Welcome to an unparalleled real estate opportunity in one of Toronto's most sought-after neighbourhoods - just steps from Yonge & Sheppard! This expansive bungalow is the perfect canvas for homeowners, investors, contractors, or builders looking to customize, renovate, or rebuild. Situated on a generously sized lot, the home offers endless potential for build two houses (Double Lot), expansion, outdoor living, and creative redesign single home. The property boasts a renovated kitchen with a pantry that overlooks a bright and inviting main floor family room - complete with a walkout to a sunny backyard deck, perfect for relaxing or entertaining.Inside, you'll find generous living and dining rooms with gleaming hardwood floors, plus a separate entrance for added flexibility - ideal for an in-law suite or rental potential.Enjoy unmatched convenience with proximity to top-rated schools, parks, green spaces, places of worship, major highways, and public transit - including the subway just minutes away.Whether you're looking to move in, renovate, or build new, this property is a rare find in an unbeatable location. The spacious lot provides ample room for outdoor recreation, gardening, or future development, making this home a true urban oasis.Double Lot Design available upon request.Exceptional Opportunity for Builders, Developers, Investors, and End-Users!Build your dream home with the existing building permit (renewal required) on this prime 50 ft. lot located in a highly sought-after neighborhood. Alternatively, explore the potential to subdivide into two 25 ft. lots and build two brand-new homes (buyer to verify feasibility with the City).Highlights:Wide 50 ft. frontage in a desirable, high-demand area Steps to Sheppard Avenue, Yonge Street, transit, shopping, schools, and all amenities Ideal for a custom home, investment, or redevelopment project Buyer to confirm all zoning and subdivision possibilit (id:49187)
2809 - 70 Temperance Street
Toronto (Bay Street Corridor), Ontario
Modern and stylish suite in the heart of Toronto's Financial District. This bright unit features a smart open-concept layout with premium finishes and unobstructed city views. Steps to transit, PATH access, top restaurants, and amenities-perfect for urban professionals or investors seeking a high-demand downtown location. (id:49187)
60 Charles Street W Unit# 2210
Kitchener, Ontario
The Ultimate Urban Lifestyle. This stunning 1-bedroom, 1-bathroom CORNER UNIT offers everything you've been searching for and more. With a direct view of City Hall, you can enjoy all the different festivities year round! Bright, spacious, and designed for modern urban living, this condo features a sleek design and contemporary finishes that create an inviting atmosphere you'll love coming home to. One of the standout features of this unit is the private west facing balcony, where you can unwind and enjoy sweeping views of the city. Whether you're sipping your morning coffee or watching the sunset, it’s the perfect spot to relax and recharge. The kitchen boasts stainless steel appliances, adding an elegant touch to your culinary experience. With the building completed in 2021, you can expect the latest in modern construction and amenities, making this condo feel like a brand-new home. Located in the heart of downtown Kitchener, this condo offers the ultimate in convenience with a walk score that puts everything at your fingertips. Whether you’re grabbing groceries, dining out, or catching a show, you’ll enjoy the ease of walking to all your favorite spots. The nearby ION LRT station also offers seamless transit access, making it the perfect home for those who value a car-free lifestyle. If parking is needed, there are monthly passes available for many different nearby parking lots through the City of Kitchener for around $170/month! Residents of Charlie West Condos enjoy fantastic amenities, including a rooftop patio with a community BBQ, a fully-equipped exercise room, concierge service, a party room for hosting gatherings, guest suites for visitors, and even a pet wash and relief area. With its unbeatable location, modern features, and luxurious amenities, this condo is not just a place to live – it’s an upgrade to your lifestyle. Don't miss your chance to make this stunning unit your own. *Pictures have been virtually staged. (id:49187)

