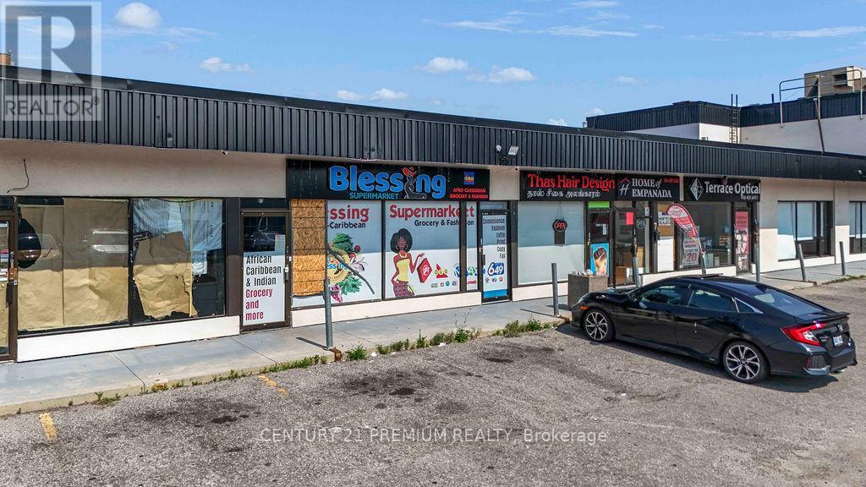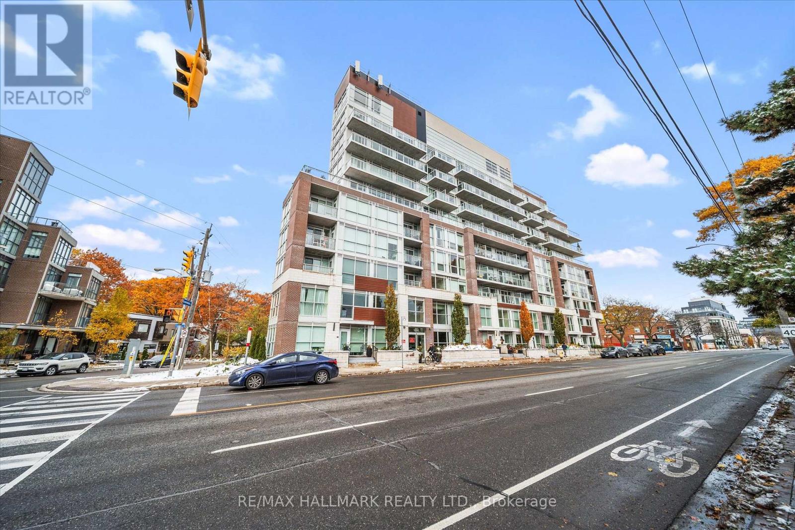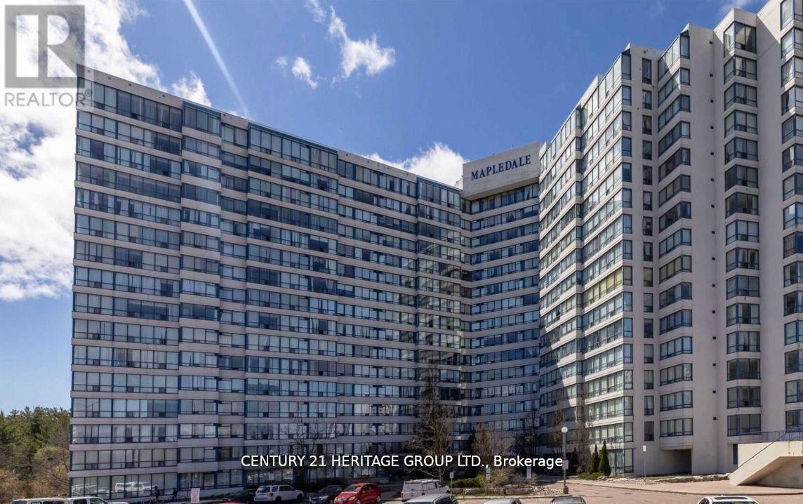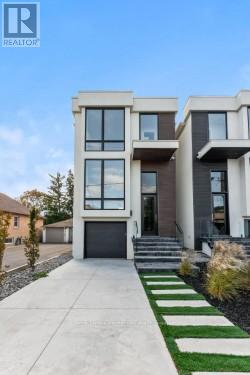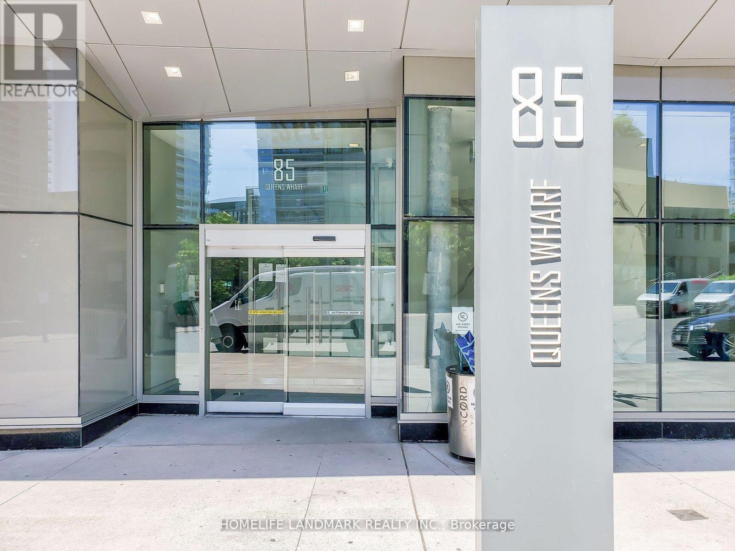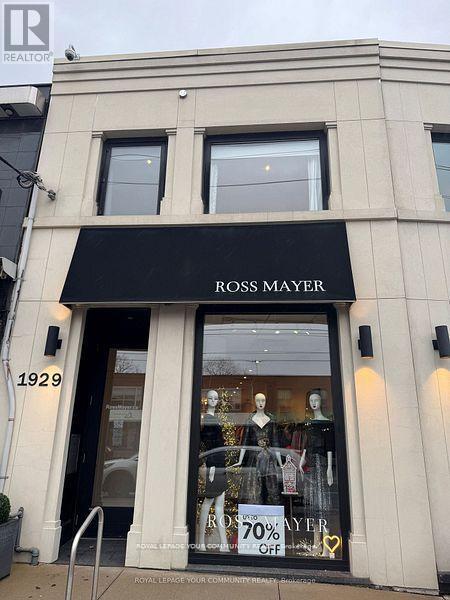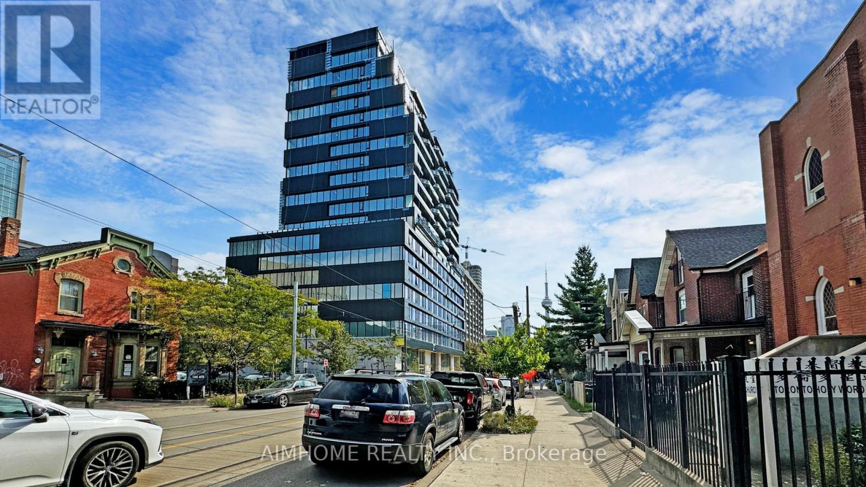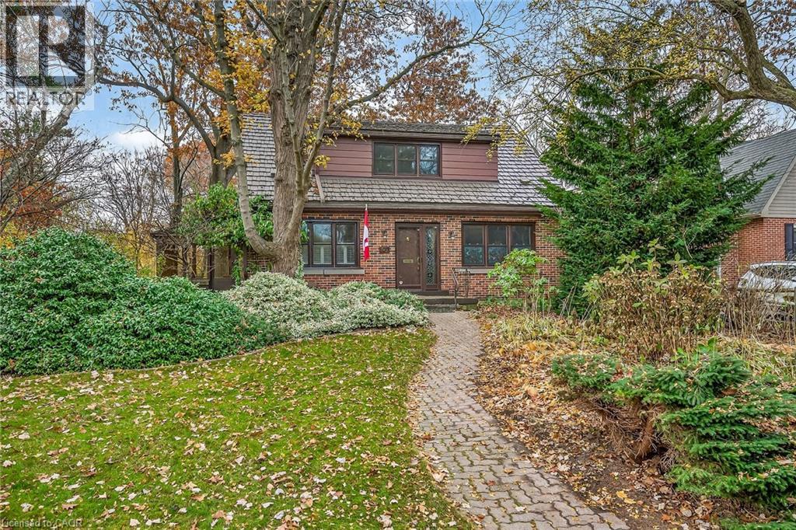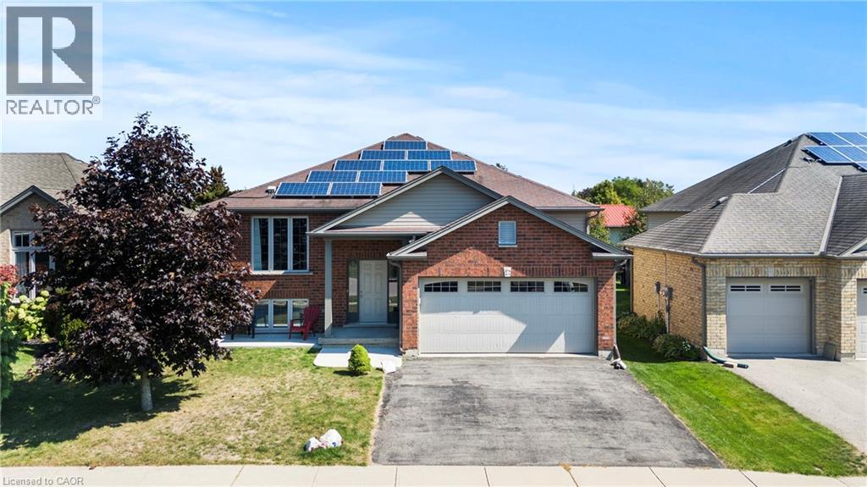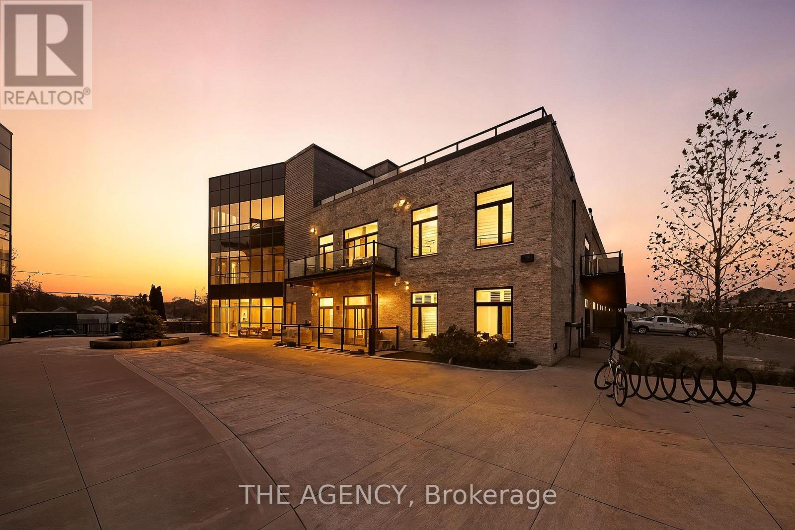149 Abbott Boulevard
Cobourg, Ontario
Welcome to this beautifully renovated 4-bedroom, 2-bath, two-storey home, offering nearly 2,000 sq. ft. of bright, functional and above-grade living space on an impressive 66x130 lot. Nestled on a quiet, premium street just a short walk to the water, this home delivers the perfect blend of space, style, and lakeside living. The open-concept main floor is ideal for today's lifestyle, featuring a spacious living and dining area with renovated finishes, updated flooring, and large windows that fill the home with natural light. The modern kitchen offers solid countertops, ample prep space, and direct walk-out access to your backyard retreat. An additional HUGE family room with in-floor heating adds extra space for family, hobbies, or a massive workspace. Step outside to a truly exceptional outdoor living space-complete with a large deck, relaxing hot tub, and a charming gazebo perfect for dining, lounging, or year-round enjoyment. The deep 66x130 lot provides privacy and endless possibilities, with plenty of space for kids, pets, gardening, or even a future pool or garden suite (buyer to verify). A large storage shed adds even more convenience. Upstairs, you'll find four generous bedrooms and an updated 4-piece bathroom, giving the whole family room to grow. The partially finished basement offers additional flexibility-whether you need a rec room, home gym, playroom, or music room (as it's used now), as well as room for tones of storage. With the lake just moments away, a large backyard and a completely finished space - enjoy morning walks, afternoon BBQs, and evening hot tubs in a quiet, private, and premium location. This is a rare opportunity to secure a renovated family home in one of the area's most desirable pockets. Don't miss it. (id:49187)
5 - 3601 Lawrence Avenue E
Toronto (Woburn), Ontario
Thriving Grocery Store for Sale Turnkey Operation in Prime Location An excellent opportunity to own a well-established, fully operational grocery store located in a high-traffic neighborhood. This clean, organized, and community-loved store has built a strong customer base and reputation for quality products and friendly service. Highlights: Diverse product range: fresh produce, dairy, meats, frozen goods, household items, and specialty ethnic foods; Steady weekly sales with growth potential; Turnkey setup: Includes all fixtures, POS system, refrigeration units, shelving, and inventory; Staffed with trained, reliable employees; Excellent visibility with ample parking; Low rent and long-term lease options available; Ideal for an owner-operator or investor seeking passive income; Financials and details available upon request with NDA. Don't miss your chance to own a profitable business with loyal clientele and great upside potential. (id:49187)
215 - 1350 Kingston Road
Toronto (Birchcliffe-Cliffside), Ontario
The Prestigious Residences of the Hunt Club offers a never lived in 2 Bedroom & 2 Bath unit with parking and locker! This upgraded unit boasts 652 sqft with a bright and spacious open concept layout and spacious balcony with luscious treetop views! Upgraded kitchen with stylish backsplash with stainless steel appliance package. Spacious Primary bedroom with 4 pc ensuite & walks out to balcony. Residents have access to top-tier amenities, including a fully equipped gym and a scenic rooftop terrace. Conveniently located just steps from Hunt Club golf course, Waterfront, Upper Beaches restaurants, parks, and transit, with a bus stop right at your doorstep. Experience luxury living in a quiet and serene setting while being close to everything the city has to offer! (id:49187)
311 - 3050 Ellesmere Road
Toronto (Morningside), Ontario
Location!! Location!! Location!! Next To Highway 401 And Walking Distance To U Of T Scarborough Campus, Centennial College, Steps To TTC And All Amenities.!! Freshly Painted, Live In Or Buy As An Investment.!! Building Amenities Include Pool, Sauna, Tennis Court & Gym. Wake Up With Ravine View, Great Spacious Layout.!! Freshly Painted And Well Kept Unit!! Low Maintenance Fees Includes Hydro, Water And Heat. Low Property Tax, Underground Parking. (id:49187)
681 Glencairn Avenue
Toronto (Englemount-Lawrence), Ontario
Stunning Custom-Built Home with Modern Elegance. This newly constructed home offers a bright, open-concept main floor with a sleek kitchen, custom cabinetry, and top-tier appliances. The family room features a fireplace and opens to a spacious deck and backyard. Upstairs, the luxurious primary suite includes an ensuite bath, walk-in closet, and extra storage. Three additional bedrooms share a well-appointed full bathroom. The lower level with heated floors offers a large recreation room, a versatile nanny suite/office, and direct garage access. Located close to top schools, TIC subway, shopping, and dining. A perfect blend of luxury and convenience! Designed by renowned architect Lorne Rose, this home combines timeless elegance with thoughtful craftsmanship. (id:49187)
4206 - 85 Queens Wharf Road
Toronto (Waterfront Communities), Ontario
Absolutely stunning newly renovated 3-bedroom corner unit for rent in a high-demand downtown location! This bright and spacious suite features fresh paint throughout, a smart open layout, and breathtaking south-west city and lake views from floor-to-ceiling windows. Enjoy resort-style amenities including a pool, sauna, gym, party room, theatre, rooftop deck with hot tub, guest suites, and 24hr concierge. Steps to CN Tower, Rogers Centre, Financial District, Union Station, CNE, and easy access to DVP & QEWthis is downtown living at its best! (id:49187)
2nd Floor - 1929 Avenue Road
Toronto (Bedford Park-Nortown), Ontario
Situated on Prestigious Avenue Rd, This Second Floor Suite is located in Prime Location with Walking distance to an abundance of Schools, Shopping and Shops. Close to Hwy 401 and Public Transit. The Unit is Approx. 1000 SF of finished space. Premium Kitchen with Stainless Steel Appliances and Stone Countertops, Stackable Washer & Dryer. Laminate Flooring Throughout, Full 3 Piece Bath and 1 Parking Spot Included. (id:49187)
1907 - 195 Mccaul Street
Toronto (Kensington-Chinatown), Ontario
A South Facing Luxury Penthouse Full of Natural Sunlight with 9 FT. High Ceiling & Large Floor-to-Ceiling Windows Boutique Condo, 1 bdrm sun-filled, Highly upgraded floor plan features exposed concrete walls and ceiling. High ceilings and floor-to-ceiling windows add an artistic touch. Culinary enthusiasts will appreciate the gas cooking and stainless steel appliances, Unbeaten AAA Location, steps to UofT, OCAD, Queen's Park, Queen's Park Subway Station and beside Toronto's major hospitals (Mount Sinai, SickKids, Toronto General, Toronto Western, Women's College Hospital and Princess Margaret). Perfect Walk Score of 97 and a Transit Score of 100. Amenities including A sky lounge, concierge service, a fitness studio, yoga studio and a large outdoor sky park equipped with BBQ, dining, and lounge areas, Co-Work Space, and Tech Centre, Move In And Enjoy Your Home! (id:49187)
842 Forest Glen Avenue
Burlington, Ontario
Beautifully maintained & cared for, this home sits on a double-wide lot surrounded by 32 species of trees. Same family for over 50 years. Eat-in kitchen has movable island & solid cherry custom cabinetry; opens to a heated, sunlight solarium. Combined living/dining room features hardwood floors, gas fireplace, views of private ravine. Main floor bedroom/office w/ a 2-pc ensuite w/ heated floor. Upstairs: 3 bedrooms, large central landing, built-in bookcases, 4-pc bathroom & walk-in hall closet. Basement could be a self-contained unit w/ exterior access to the yard. Currently this space has large laundry room, 3-pc washroom w/ heated floor, a den w/ fireplace, office, 2 studio spaces. 4-vehicle driveway w/ double car garage divided to include a hobbyist’s workshop. The privacy of this lot is one to admire; interlocking patio area, walking path & stairs to the lower yard & ravine. This property is one of a kind & must be seen to be truly appreciated. Steps to the lake, LaSalle Marina, Burlington Golf & Country Club, schools. Quick access to GO station & hwy. (id:49187)
92 White Water Drive
Port Dover, Ontario
Welcome to 92 White Water Drive, Port Dover! This bright and well-kept home is located in a quiet, family-friendly neighbourhood just minutes from the lake, local shops, trails, and all that Port Dover has to offer. Featuring 3 spacious bedrooms, 2 bathrooms, and an open-concept main living area, this home offers plenty of room and comfort. The kitchen flows nicely into the dining and living space—perfect for everyday living. Enjoy the convenience of in-suite laundry, a private driveway, and a fully fenced backyard ideal for relaxing or entertaining. Move-in ready and close to great amenities, beaches, and parks. A terrific opportunity to enjoy life in one of Port Dover’s most desirable areas. (id:49187)
301 Fruitland Road Unit# 1a
Stoney Creek, Ontario
Quesada Business in Stoney Creek, ON is For Sale. Located at the busy intersection of Fruitland Rd/Barton St. Surrounded by Fully Residential Neighbourhood, Close to Schools, Highway, Offices, Banks, Major Big Box Store and Much More. Business with so much opportunity to grow the business even more. Monthly Sales: Approx: $34,000, Rent: $3940/m including TMI & HST, Lease Term: Existing 2.5 Years + 5 years Option to renew, Royalty: 5.65%, Advertising: 3%. (id:49187)
102a - 85 Morrell Street
Brantford, Ontario
Welcome to modern loft-style living at The Lofts - Unit A102, 85 Morrell St, Brantford. This bright 1-bedroom, 1-bath condo blends low-maintenance living with character: soaring 10' ceilings, an open-concept layout, wide-plank flooring and large windows that fill the home with natural light. The kitchen features stone countertops, sleek cabinetry and stainless appliances, making everyday cooking simple and enjoyable. A generous bedroom, in-suite laundry and a dedicated parking space provide day-to-day convenience and practicality. Built in 2019, The Lofts delivers a relaxed lifestyle with owner-friendly amenities including elevator access, a rooftop deck/garden, a multi-use party/meeting room and visitor parking. It's an excellent opportunity for first-time buyers or downsizers looking to spend more time enjoying life rather than maintaining a property. Located close to local shops, dining, transit links and quick routes into the core, this condo provides a stress-free way to live in one of Brantford's most desirable pockets. Fresh, stylish and designed for easy living, Unit A102 presents an inviting option for those seeking comfort and convenience. (id:49187)


