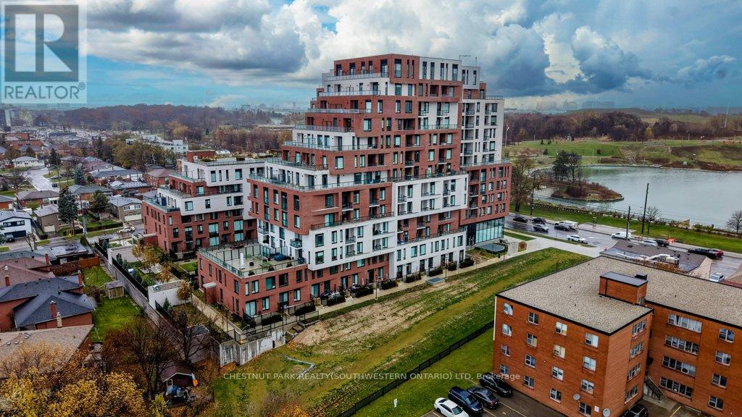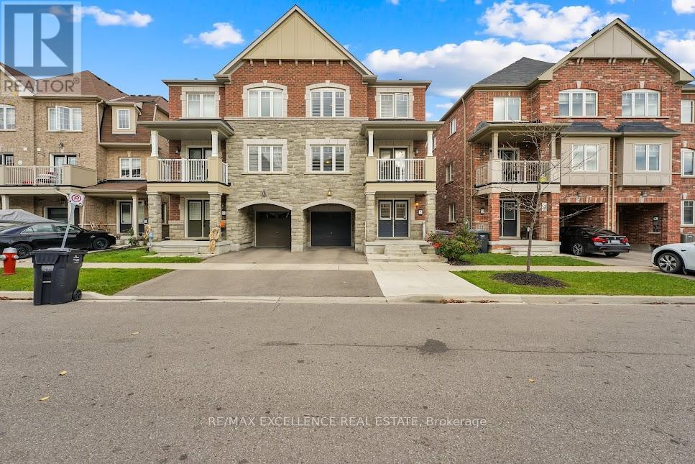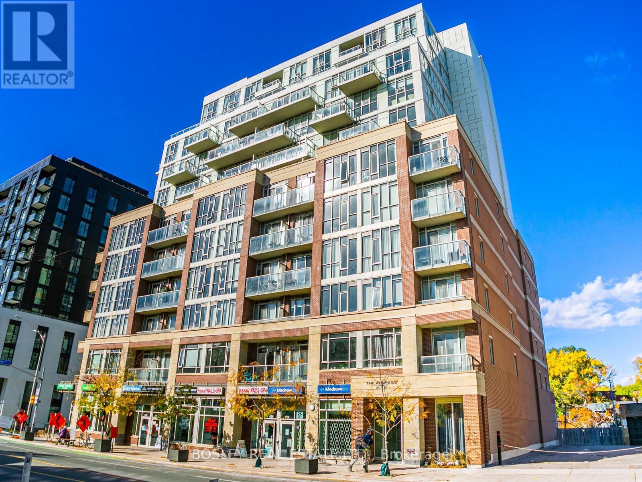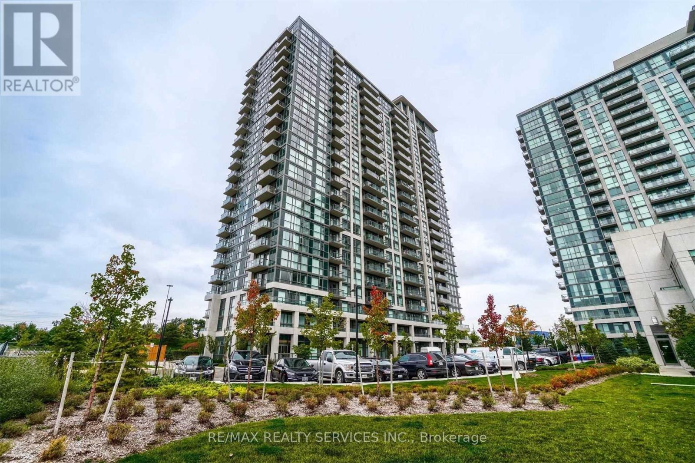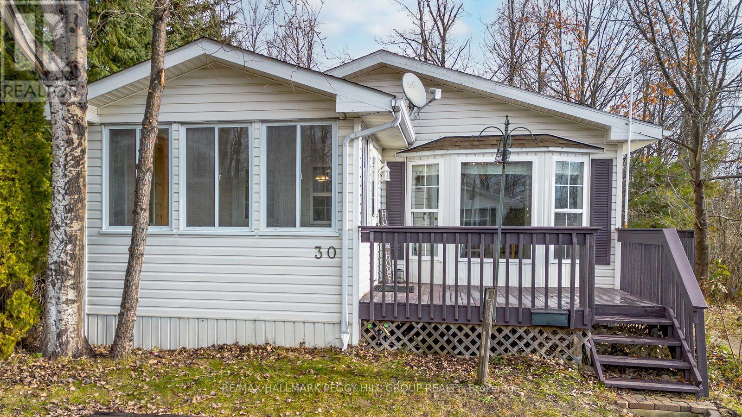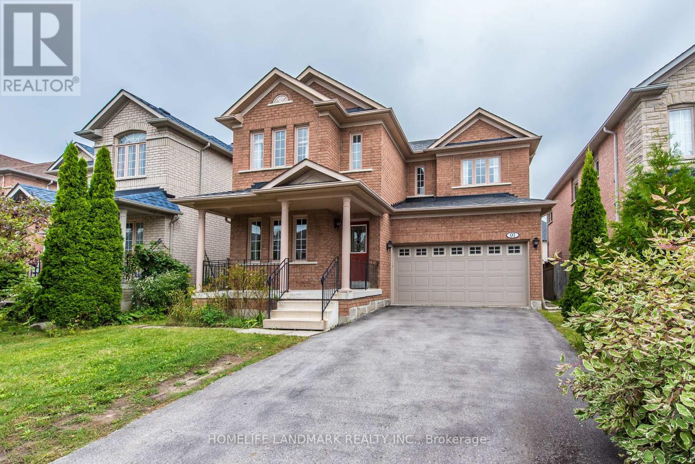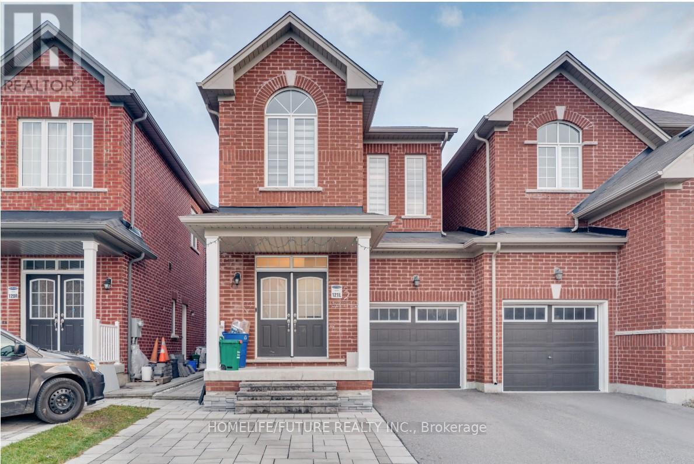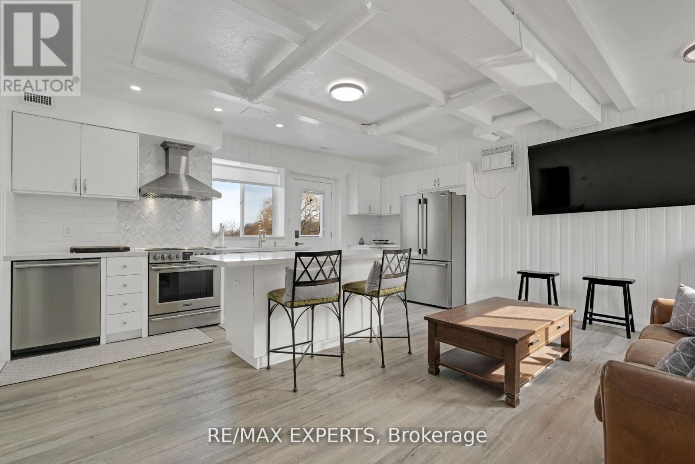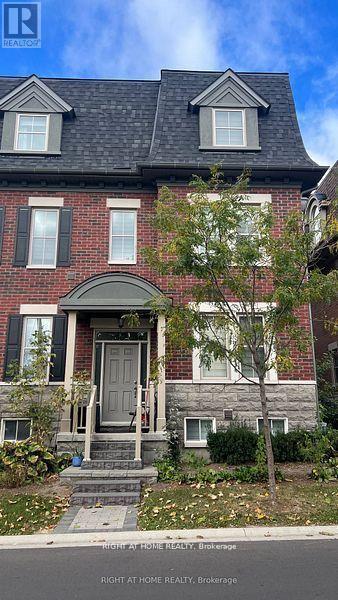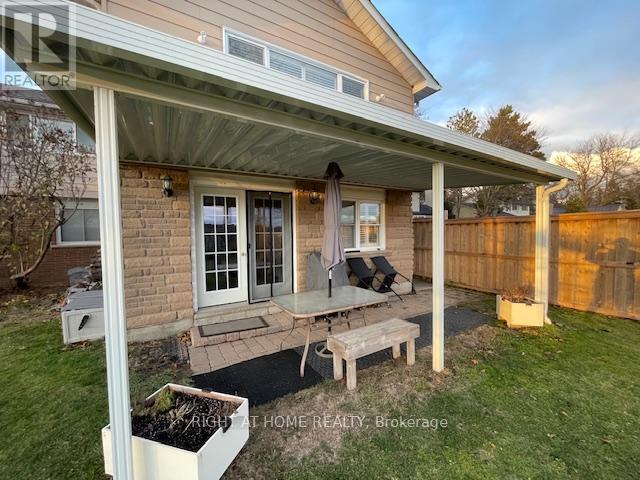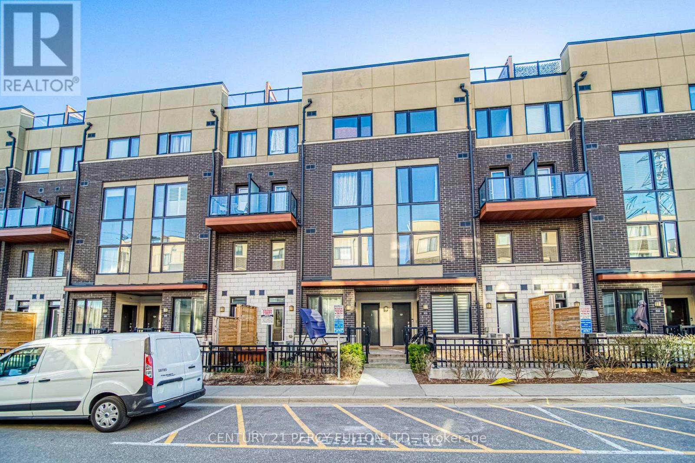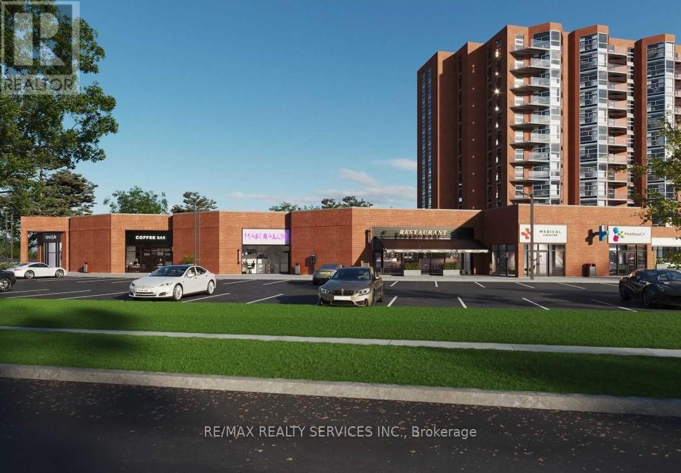612 - 3100 Keele Street
Toronto (Downsview-Roding-Cfb), Ontario
Welcome to 3100 Keele Street, where modern design meets everyday convenience. This spacious 1 bedroom plus den, 2-bathroom condo offers 622 sq. ft. of thoughtfully designed living space, a 45 sq. ft. private balcony, and one underground parking space. The functional layout includes a versatile den that can serve as a second bedroom, home office, guest room, or additional storage. With two bathrooms, the suite provides a level of comfort and flexibility that is rare for this size. The sleek, open-concept kitchen is equipped with stainless steel appliances, quartz countertops, and ample cabinetry, flowing seamlessly into the bright living area. Floor-to-ceiling windows illuminate the space with natural light and lead to a private balcony, perfect for morning coffee or evening relaxation. Residents have access to exceptional amenities, including a fully equipped gym and fitness centre, a scenic rooftop terrace with BBQ and lounge areas, co-working spaces and study rooms, a stylish social lounge and party room, along with visitor parking and bike storage. Ideally located just steps from Downsview Park, York University, and TTC transit, with quick access to Highways 401 and 400, as well as nearby shopping, dining, and daily conveniences-this condo offers the perfect blend of comfort, lifestyle, and connectivity. (id:49187)
5 Francesco Street
Brampton (Northwest Brampton), Ontario
I-M-M-A-C-U-L-A-T-E Condition !!! Perfect Fit For young family, 3 Story Town Built By One Of The Reputed Builders in the new and Nice Neighborhood of Brampton. Double Door Entry. Comes W/ Ultra Modern Open Concept Kitchen W/Stainless Steel Appliances, New Gas Stove. Open Concept Living, Dining & Family Room With Walk-Out Balcony, Great Size Bedrooms, Master Brm With W/I Closet, No Backyard To Maintain. 2nd Floor Laundry. Close to School, Bus, Park, Mount Pleasant Go Station & HWY 410. A nice covered balcony. California shutters on all three floors. Access From Garage to main floor. (id:49187)
605 - 1638 Bloor Street W
Toronto (High Park North), Ontario
Everything About The Address Lives Up To Its Name. Perfectly Situated At The Gateway To Toronto's West End, This Building Offers Unmatched Access To The City's Best Sights, Sounds, And Neighbourhoods. From Your New Living Room Overlooking Beautiful High Park, You're Just Steps From An Incredible Network Of Transit Options: The Dundas And King Streetcars, Keele And Dundas Subway Stations, The UP Express, And The Bloor GO Train - Connecting You Directly To Union Station And Pearson Airport. Stroll To Nearby Grocery Stores, Explore The Vibrant Junction, Or Enjoy The Charm Of Roncesvalles Village - All Just Minutes From Your Door. This Spacious Suite Showcases Stunning Treetop Views Of High Park Through Floor-To-Ceiling Windows, With A Unique Vantage Point Over The Shops And Cafes Along Bloor Street. Perched On The Sixth Floor, The Suite Offers Exceptional Privacy - The Terrace Setback Above Provides A Completely Unobstructed Outlook And Floods The Unit With Natural Light. Generous Space Defines This Home. The Large Den Easily Accommodates Two Workstations, Serves As A Comfortable Guest Room, Or Provides Ample Storage. The Primary Bedroom Features A Walk-In Closet, And The Oversized Storage Locker - Conveniently Located Directly In Front Of Your Parking Space - Makes Everyday Living Even Easier. Assigned Bike Storage Is Also Included, Perfect For Weekend Rides Through Nearby Parks Or Quick Trips To Local Restaurants And Shops. Apartment 605 At The Address In High Park Offers A Rare Blend Of Thoughtful Design, Everyday Comfort, And Unparalleled City Access. Come See Why Life Here Truly Lives Up To The Name. (id:49187)
2101 - 349 Rathburn Road W
Mississauga (City Centre), Ontario
Welcome To The Grand Mirage Condos- Luxurious Living In This 1 Bed, 1 Bath Unit Minutes From Square One. Enjoy The Natural Light With Floor To Ceiling Windows Throughout. Kitchen Features S/S Appliances, Modern Cabinetry & Granite Counters. Spacious Master Bedroom W/Walk-In Closet & Walk Out To Balcony With An Unobstructed View. Steps To Public Transit, Schools, Sheridan College, Parks, Mall Restaurants. Available from Jan 1, 2026. Gym, Pool, Party Room, Billiards, Guest Suites + More! (id:49187)
30 Jane Street
Oro-Medonte, Ontario
PRIVATE RAVINE LOT WITH 1,300+ SQ FT OF BRIGHT, OPEN LIVING JUST MINUTES FROM THE HEART OF ORILLIA! Tucked into the peaceful community of Fergushill Estates, just 5 minutes from the heart of Orillia, this charming double-wide home offers a lifestyle defined by comfort, connection, and the calming presence of nature. Set on a lush ravine lot with mature trees along the side and rear, you'll wake up to birdsong, sip your morning coffee on the wide front porch, and enjoy afternoons on the side deck overlooking a tranquil backyard. Step inside to discover 1,370 square feet of light-filled living space with vaulted ceilings, a welcoming sunroom entry, and a spacious living and dining area where a sunny bay window invites the outdoors in. The kitchen is both functional and inviting, featuring ample cabinetry, a dedicated pantry room, and plenty of space to cook and gather. Two generously sized bedrooms each offer walk-in closets, including a bright primary suite with its own 3-piece ensuite, while a second full bathroom adds flexibility for family or guests. A laundry room with a walkout to the deck adds daily ease, and thoughtful upgrades like a newer roof, furnace, and hot water tank provide peace of mind. Surrounded by forested trails, lakes, and provincial parks, and only a short drive to Couchiching Beach and the outdoor recreation of Horseshoe Valley, this is a place to slow down, settle in, and truly feel #HomeToStay. (id:49187)
97 Annina Crescent
Markham (Village Green-South Unionville), Ontario
Stunning 4 Br Detached House Located In South Unionville. Great Layout, Brand New S/S Appliances; Easy Access To Hwy407, Close To T&T Supermarket, Markville Mall; Short Walk To Public Transit, School And Park. Finished Basement With 2 Bedrooms 1 Bath Rm And Laundry Room, No Sidewalk, Long Driveway Can Park 4 Cars (id:49187)
3 Reddington Road
Markham (Cedarwood), Ontario
Beautiful 3 Bedroom, 2.5 Bathroom Semi (Linked Through Garage) - Only 5 Years Old! Located in the highly desirable Markham Road & Steeles area, this modern and well-maintained home offers exceptional convenience and comfort. Features include: Bright open-concept layout. Hardwood flooring throughout, Spacious kitchen with extended countertop that can serve as a dining table, Second-floor laundry, Primary bedroom with walk-in closet and 5-piece ensuite, Two additional bedrooms with a shared 3-piece bathroom. Close to Costco, Canadian Tire, Home Depot, Winners, and just minutes to Highway 407. A perfect home in a prime location! Tenants pays 60% of Utilities. (id:49187)
5780 17th Side Road
King, Ontario
Tucked away on a quiet street surrounded by estate properties, this cozy apartment sits on a stunning 5-acre property in King City, just under 7 minutes to the heart of Nobleton and all major amenities. BARN OPTIONAL AT NEGOTIATED PRICE! Enjoy your own private, above-grade living space featuring a second-storey bedroom with an ensuite washroom, providing comfort and privacy. The main floor offers a fully upgraded family room and kitchen, complete with quartz countertops, a large dine-in island, and stainless steel appliances-perfect for everyday living and entertaining. Step out onto your spacious deck and take in the breathtaking views of the rolling hills of King City, surrounded by peaceful rural scenery and natural beauty. (id:49187)
8 Church Street
Vaughan (Maple), Ontario
Fully furnished modern townhouse in the prestigious heart of Old Maple, surrounded by multi-million-dollar estates. This lower-level unit features a private entrance, spacious foyer, in-suite laundry, and a dedicated parking spot. Main level offers two bright bedrooms. The finished basement includes a sleek kitchen, cozy living area, and stylish bathroom, all highlighted by large above-grade windows for exceptional natural light. (id:49187)
#b - 22 Grant Court
East Gwillimbury (Queensville), Ontario
A Bright, Cozy and spacious 2 Bedroom Apartment located in a prestigious neighbourhood ofQueensville.Close to Hwy 404, Lake Simcoe, Grocery Store, School, Trails, Public Transportation, Brand NewCommunity Center. This Beautiful Above Ground Apartment offers 2 full size Bedrooms, FullKitchen with Quartz Countertop, Microwave, Gas Range Stove with hood, Large size Fridge and En-suite Laundry.Portion of the backyard is Shared. Backyard is very large and wide and Fully fenced. (id:49187)
504 - 1555 Kingston Road
Pickering (Town Centre), Ontario
Modern town home in a prime Pickering location! This bright and stylish home features tall ceilings with new LED pot lights (2025), upgraded laminate flooring on the main level, and a sleek, open-concept kitchen with upgraded quartz counter tops (2025), stainless steel appliances (2019), ample storage, and a convenient breakfast bar. Enjoy two spacious bedrooms and 2.5 modern bathrooms in a thoughtfully designed layout. Ideally located just steps from parks and playgrounds, and only minutes to the GO Station, Highway 401, Pickering Town Centre, schools, and more. You are also within walking distance to the Pickering Recreation Centre and public library! Located in a pet-friendly community, this home offers the perfect blend of comfort, convenience, and contemporary living. (id:49187)
12 - 30 Dean Park Road
Toronto (Rouge), Ontario
Prime 1402 sqft Commercial / Retail Condo Unit In The Thriving Rouge Community! Premium Location Just Seconds From Hwy 401 With Over 75,000 Residents In The Immediate Trade Area. Excellent Opportunity For End Users Or Investors Alike. New 12-Storey Condo Tower Coming Soon To The Same Complex Adding Approx. 200+ New Residential Units And Steady Customer Traffic. Flexible Zoning Permits A Wide Range Of Uses Including Medical, Restaurant, Office, Retail, Salon/Spa & More. Ideal For Growth-Oriented Businesses Ready To Capitalize On A Rapidly Expanding Neighborhood. Taxes Not Yet Assessed. (id:49187)

