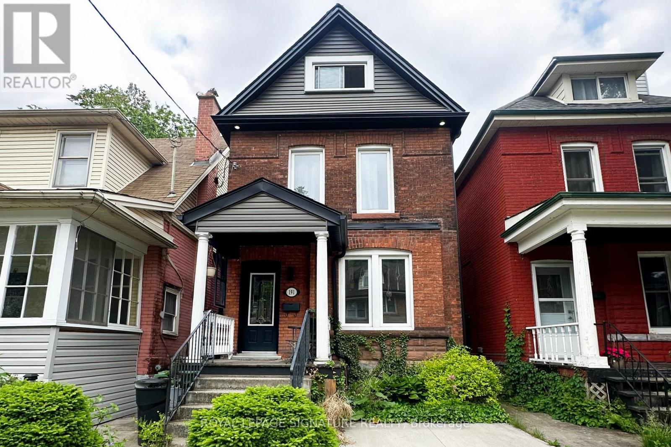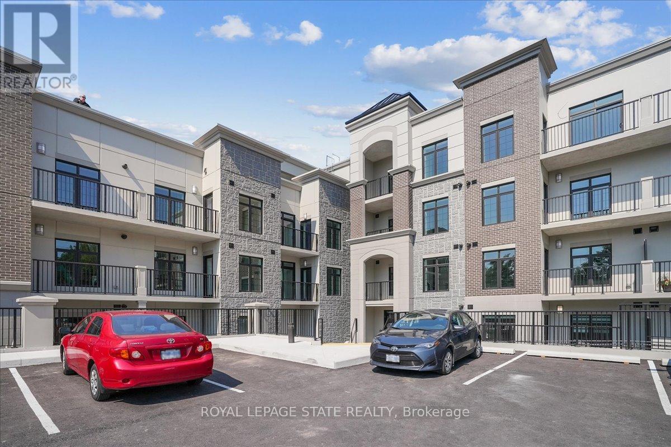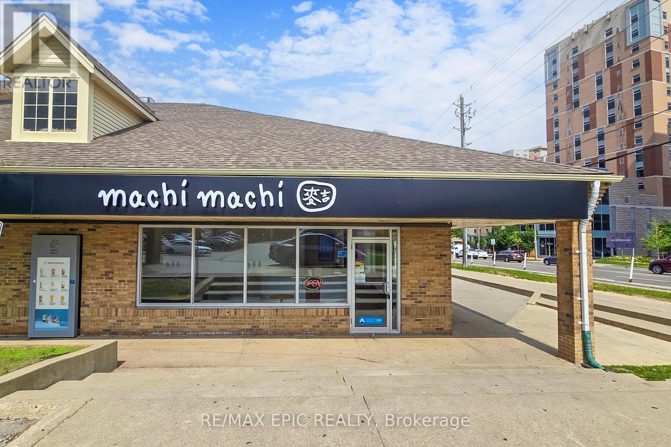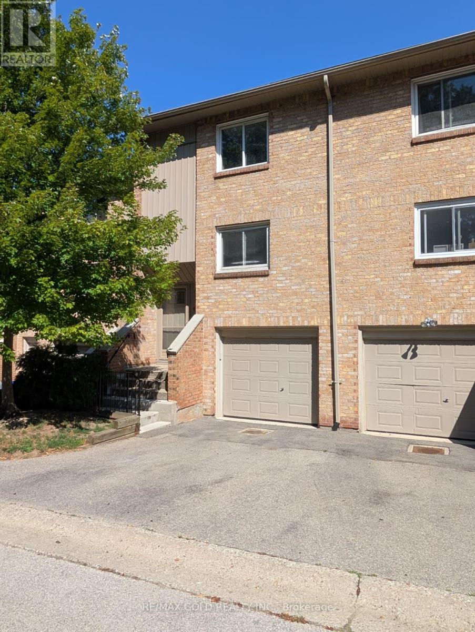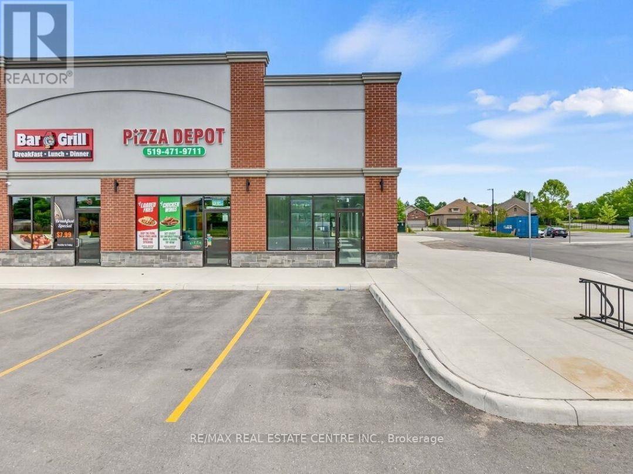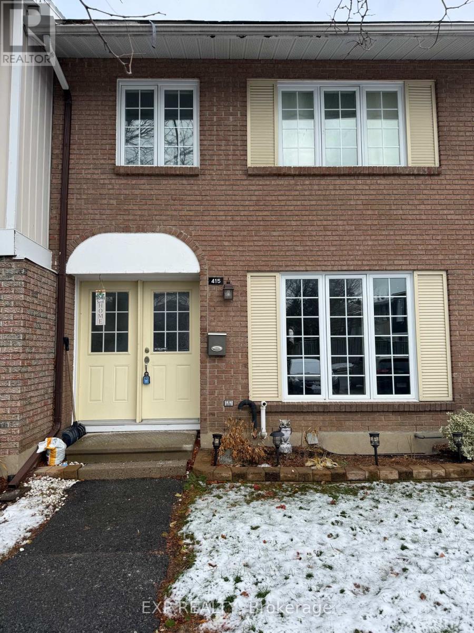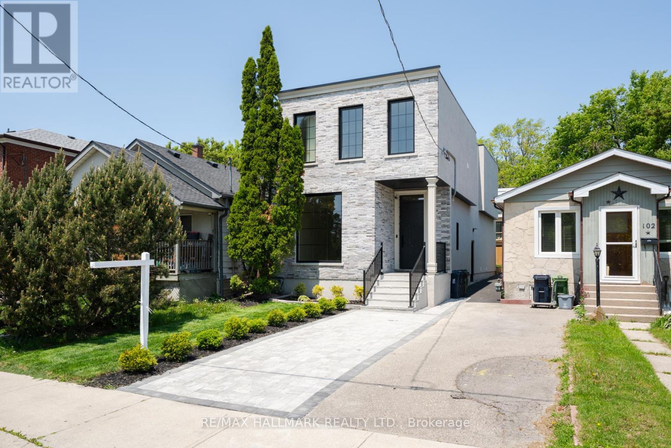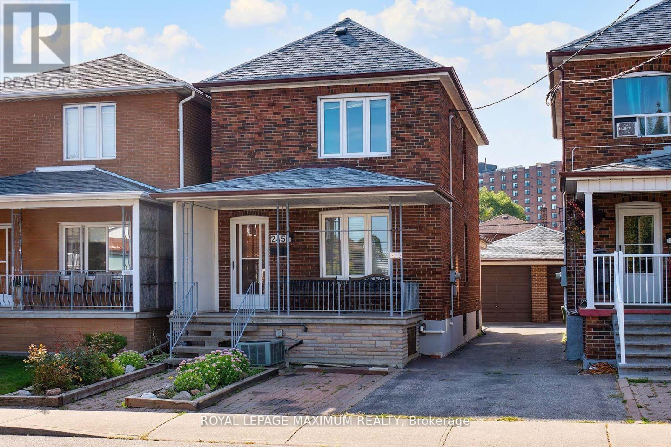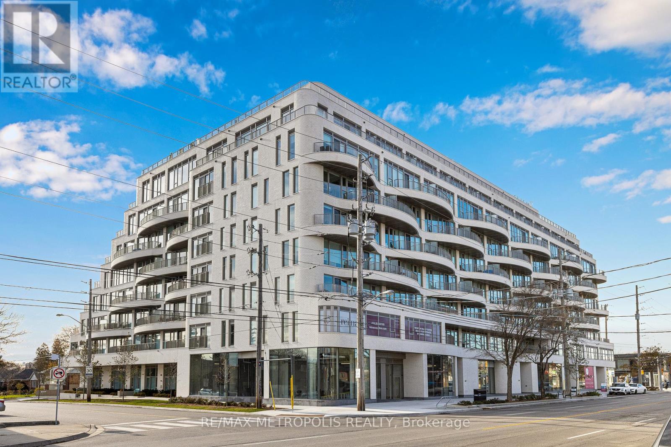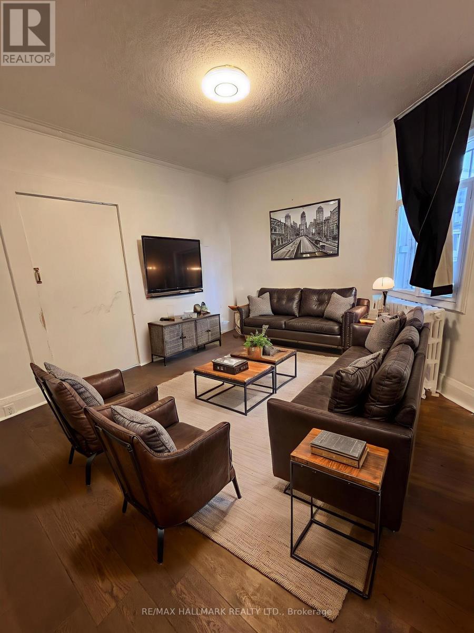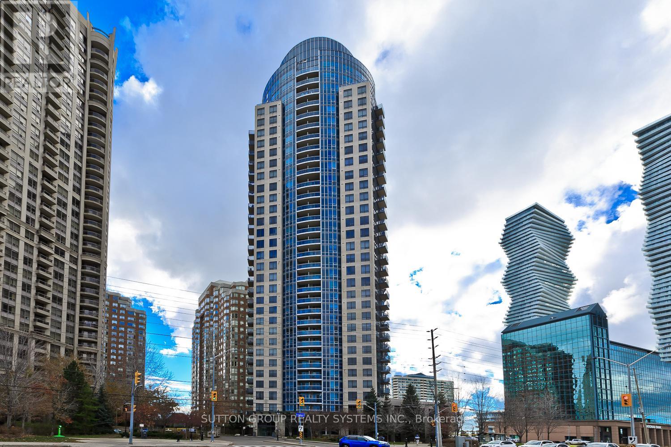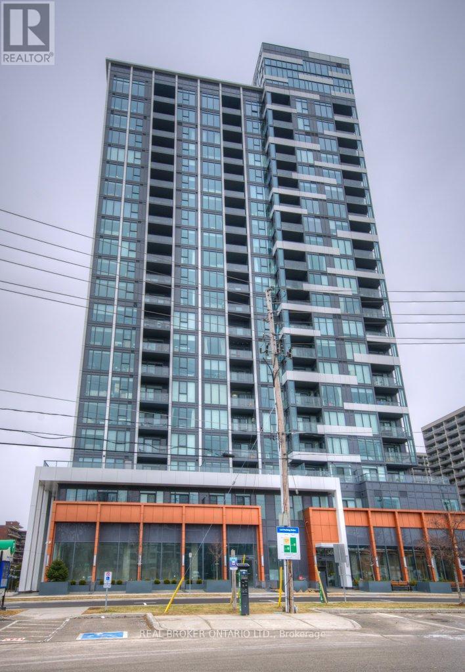191 Burris Street
Hamilton (St. Clair), Ontario
Nestled among the character-filled streets of the St. Clair neighbourhood, this gorgeous four-bedroom detached home blends historical charm with thoughtful modern upgrades in all the right places.The main floor welcomes you with 9-foot ceilings, rich hardwood floors, contemporary lighting, and a charming exposed brick accent wall that adds the perfect touch of character. The stylish kitchen is fully updated with stainless steel appliances, a modern backsplash, polished concrete countertops, and topped off with a cute and convenient coffee nook. The walkout to the deck makes firing up the grill for chef inspired meals a breeze.Up on the second floor, all three bedrooms feature their own individual closet and beautifully restored original hardwood floors. The spacious 5-piece bathroom is fully equipped with double sinks and generous built-in storage for all your linens, towels, and toiletry needs.The third floor is your private getaway. Bright, inviting, and roomy, the primary retreat features a versatile bonus space that's ready to become whatever you need, whether that's a closet, a quiet workspace, or simply a cozy spot to unwind. Step outside and enjoy your fully fenced backyard that offers a detached garage with rear laneway access, two-tier deck, pergola, and twinkle lights glowing under soft mountain views. This space was made for slow mornings, lively gatherings, and everything in between. (id:49187)
124 - 153 Wilson Street W
Hamilton (Ancaster), Ontario
Discover Contemporary Living in Ancaster Village! This stunning 1 BR + den condo offers modern elegance & convenience in one of the most sought-after locations. Step into a bright, open-concept living space adorned with contemporary finishes, perfect for both relaxation & entertaining. The den provides flexible space, ideal for a home office or guest room. Enjoy your morning coffee on the private balcony with cozy seating, or take advantage of the building's exceptional amenities, including a stylish party room, media room, & a rooftop terrace with breathtaking views. Location is everything & this condo doesn't disappoint! You're just steps away from boutique shops, fine dining, grocery stores, & public transit, with easy access to the 403 & Linc for seamless commuting. Plus, enjoy the added convenience of underground parking & a storage locker, providing all the essentials for a stress-free lifestyle. (id:49187)
1b - 140 University Avenue W
Waterloo, Ontario
Seize the chance to own one of the worlds most coveted bubble tea franchises! Ideally situated between Wilfrid Laurier University and the University of Waterloo, this prime location enjoys an impressive daily foot traffic of over 40,000. The bustling area is teeming with diverse businesses that attract a constant flow of students and visitors. Dont miss out on this exceptional opportunity to invest in a highly sought-after brand with immense potential! Key advantages include a prime location with low rent, excellent support, low maintenance, and flexible working hours. Perfect for both new and experienced entrepreneurs, this is an incredible chance to benefit from a strong brand presence in a high-traffic area. (id:49187)
5 - 63 Fonthill Road
Hamilton (Fessenden), Ontario
Beautifully upgraded and move-in-ready condo located in Hamilton's desirable West Mountain area. This home offers exceptional value with condo fees covering water, high-speed internet, cable TV, building insurance, snow removal, and common area maintenance. Recent upgrades include a built-in Samsung stainless steel dishwasher , Samsung washer , Moorefield Victoria SS sink and faucet workstation set, quartz countertop in the upstairs bathroom, new sliding closet doors in two bedrooms, vinyl steps on the main level, backyard deck and fencing, stylish accent walls in the living room. A powerful 18,000 BTU Danby heat pump provides efficient heating and cooling for the main living area. Conveniently located within walking distance to Westcliffe Mall (Food Basics, Dollarama, Rexall, Beer Store, salons, and Ultramar), Harvard Square Mall (Farm Boy, Shoppers Drug Mart, Pet Valu), and a short drive to Costco, Home Depot, Sobeys, and more. Dining options nearby include KFC, Tim Hortons, McDonalds, Subway, Swiss Chalet, and Lone Star Texas Grill. Minutes from Crunch Fitness, Alan McNab Community Centre, local parks, Iroquoia Heights Conservation Area, and top schools including Sir Allan McNab Secondary, Regina Mundi Catholic Elementary, and Mohawk College. Easy access to Hwy 403 (3.5 km), LINC Parkway (1.8 km), Upper Paradise Road (180 m), and Mohawk Road (900 m). Perfect for families and professionals seeking comfort, upgrades, and unbeatable convenience. (id:49187)
12 - 2136 Kains Road
London South (South A), Ontario
******************Don't miss this rare opportunity to own a brand-new End unit in a thriving, high-traffic retail plaza located in the heart of a vibrant residential community. This premium corner unit boasts 18 feet clear ceiling height, making potential to build a second-floor mezzanine area in the unit, expansive glazing /windows on three sides and an abundance of natural light offering a bright, modern and upscale environment, ideal for white range of businesses. ******************The unit features both front and rear entrances, allowing for direct customer access from both sides of the building. This setup is perfect for businesses looking to serve two different client groups or to establish separate service zones within the same space. *****************With the approval from the condominium corporation, this space is well-suited for a variety of business uses. including medical clinics, walk-in family practices, pharmacies, convenience stores, kids' education or tutoring franchises, health and wellness studios, and professional offices such as real estate, mortgage, or accounting firms and many more............ You'll be joining a vibrant and well-established business mix that includes a licensed daycare centre, top-tier dining destinations like Los Olivos (California-style restaurant & pub), Massey Fine Indian Cuisine, Gaggling Goose Bar & Grill, Pizza Depot, 6ixty Wings, as well as nail and beauty salons. Located near a well-known golf club and surrounded by constant foot and vehicle traffic, this location offers unmatched visibility and accessibility. It's a strategic opportunity for any business or franchise looking to establish roots in a rapidly growing and engaged neighbourhood (id:49187)
415 Kintyre Private
Ottawa, Ontario
Beautifully renovated 4-bedroom townhouse-style condo in the desirable Mooney's Bay / Carleton Heights area. Ideally located near Carleton University and just minutes from downtown Ottawa, this home is perfect for first-time buyers, families, or students. Enjoy a bright kitchen and numerous interior upgrades, including a newly installed staircase, brand new flooring on all levels, an updated dining room light fixture, and upgraded dimmable ceiling lights in all four bedrooms. Situated in a quiet, family-friendly complex surrounded by mature trees. An excellent opportunity in a well-managed and scenic community. (id:49187)
104 Newcastle Street
Toronto (Mimico), Ontario
Stunning and extensively upgraded top-to-bottom, 2-storey home in an unbeatable location featuring 4 beds and 4.5 baths. This exquisite home offers luxurious modern living, combining sophisticated design with high-end finishes in every corner. Step into a welcoming foyer with a built-in closet and tile flooring. The open-concept main floor is filled with natural light, highlighted by a massive floor-to-ceiling window in the living room and gorgeous gold crystal lighting fixtures in both the living and dining areas. Rich engineering hardwood floors, pot lights, and a sleek glass staircase add contemporary elegance throughout. The kitchen features a centre island, stainless steel appliances, Quartz countertops and backsplash, plenty of cupboards, and under-cabinet lighting. The cozy family room boasts a Quartz wall with a built-in fireplace, custom shelving, and wall-to-wall glass doors that open to a private, fenced backyard with a deck. A convenient powder room completes the main level. Upstairs, open riser stairs and two skylights illuminate the hallway. This floor offers 4 bedrooms, 3 stylish bathrooms, and a dedicated laundry room that includes a stackable washer and dryer, a sink, tile flooring, and ample lighting. The primary bedroom is a true retreat with floor-to-ceiling sliding doors to a balcony with turf and glass railing, custom lighting, a walk-in closet, and a spa-like 5-piece ensuite. A second bedroom offers a private 3-piece ensuite, walk-in closet, and beautiful double windows. The high-ceiling basement features a spacious recreation room with pot lights and a 3-piece bathroom. A side entrance enhances accessibility and functionality. Equipped with exterior security cameras for peace of mind, this home blends style, space, and smart design. Close to schools, parks, short ride to the beach, GO Station, Public Transit, and Gardiner Express for easy commute. (id:49187)
245 Belgravia Avenue
Toronto (Briar Hill-Belgravia), Ontario
Charming Detached Home in Prime Midtown Toronto! Welcome to this spacious and well-maintained detached home offering 3 bedrooms and 3 bathrooms, perfectly located in one of Torontos most desirable midtown neighbourhoods. Featuring a welcoming covered front porch, this home combines classic charm with fantastic potential to make it your own. The main floor boasts a bright living room with hardwood floors, a versatile room off the living area that can serve as a formal dining room or den, and a powder room for guests. The eat-in kitchen includes ample storage, all major appliances (including a dishwasher), and flows seamlessly into a grand-sized kitchen extension ideal for entertaining large gatherings. Upstairs, you'll find three generously sized bedrooms and a full washroom. The basement offers even more space with a large open area, cold cellar with abundant storage, a spacious laundry room with utility sink, and a 3-piece bathroom perfect for future rental potential or extended family use. Step outside to enjoy the concrete patio, green space perfect for a garden or play area, and a 1.5-car detached garage plus a large workshop a rare find in the city. The legal front parking pad adds extra convenience. Located in a vibrant community with a Walk Score of 94, you're just steps to incredible shopping, dining, TTC, and the upcoming Eglinton & Dufferin LRT stop. This home offers the perfect blend of location, space, and opportunity. (id:49187)
Ph10 - 689 The Queensway
Toronto (Stonegate-Queensway), Ontario
Spectacular corner penthouse suite available for lease at Reina condos on the Queensway, just east of Royal York and west of Park Lawn Rd. Brand new 2 bedroom 2 bathroom suite with a wrap-around terrace, West facing views, EV parking and a locker. Other highlights: upgraded appliances, stunning finishes, tall ceilings, floor to ceiling windows, and motorized window blinds. Incredible building finishes and amenities, including: concierge, games room, gym, outdoor patio with BBQs, party room, rec room, pet washing area, library, yoga room, art studio, snack shack, and indoor child play area. Very walk friendly location, walk score = 90. Located 1km away from the Gardiner Expressway, 2km from Mimico Go station, quick walk/drive to the lake, High Park and more. Bell high speed internet included in lease. (id:49187)
A - 1616a Bloor Street W
Toronto (High Park North), Ontario
Excellent value! AAA Location! Independent unit with its own separate entrance; 2 big-size bedrooms, a washroom, and a kitchen. Plenty of living space and storage space with multiple closets. Clean and private living space. Water and heating included; pay electricity separately. Convenient location close to shops, grocery, restaurants and transit. Walking distance to Dundas W subway station, GO Train, UP Express, Connecting Downtown and Pearson. (id:49187)
1605 - 330 Burnhamthorpe Road W
Mississauga (City Centre), Ontario
In the unfolding story of Mississauga, 330 Burnhamthorpe Rd W is a chapter of elegance and progress.Within its walls, nearly 700 square feet shine with fresh paint, granite counters, and 9-foot ceilings-modern comforts that echo permanence. Step onto the balcony, and the view itself tells a tale: gleaming new towers rising as symbols of ambition, standing beside the older landmarks that remind you of the city's roots. It's a panorama where past and future meet, and you are part of it. Outside, the rhythm of life surrounds you-Square One, the Living Arts Centre, City Hall, the library, and Jubilee Garden-all within a stroll, all shaping the pulse of Mississauga's heart. Inside, the comforts continue: 24-hour security, concierge, pool, gym, underground parking, and a premium locker-every detail designed to protect and empower your lifestyle.This isn't just a condo. It's a vantage point over Mississauga's living history, a place where every sunrise reminds you that you belong to both the city's proud past and its bold future. (id:49187)
705 - 500 Brock Avenue
Burlington (Brant), Ontario
Welcome to Illumina, Downtown Burlington's newest luxury address. This beautifully upgraded 1 Bedroom + Den suite offers 850 sq. ft. of bright, modern living with floor-to-ceiling windows framing stunning lake views. The contemporary kitchen boasts Fisher & Paykel appliances, a quartz waterfall island, and ample counter and storage space. The open-concept design is ideal for entertaining, while the versatile den serves perfectly as a home office or dining area. The spacious bedroom features a custom built-in closet and access to an elegant 4-piece bathroom. Step outside and enjoy the best of downtown living-only moments from the lake, boutique shops, cafés, restaurants, the Art Gallery, and the Performing Arts Centre. With a brand-new pharmacy and family clinic conveniently located at the base of the building, plus close proximity to the GO Station and major highways, this condo offers an exceptional blend of luxury, lifestyle, and convenience. (id:49187)

