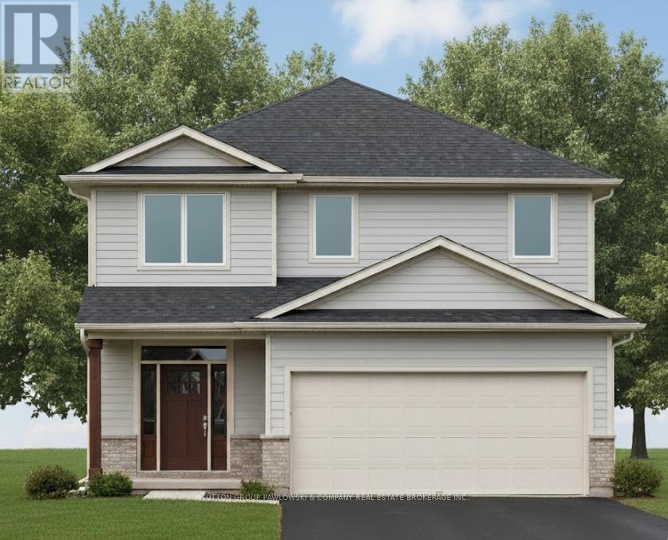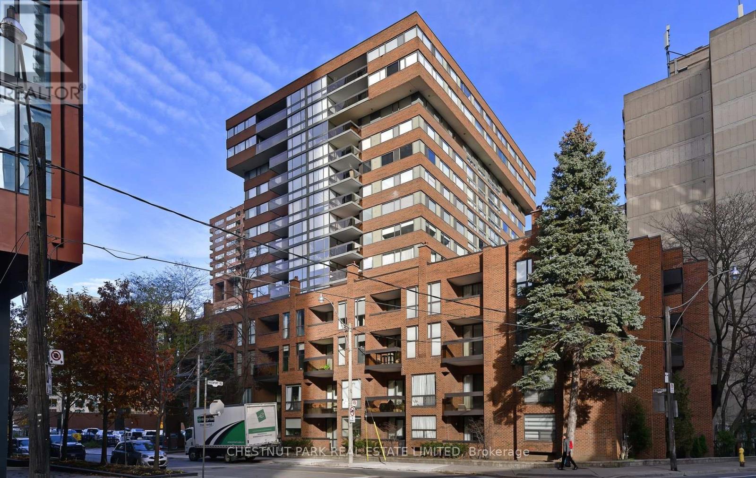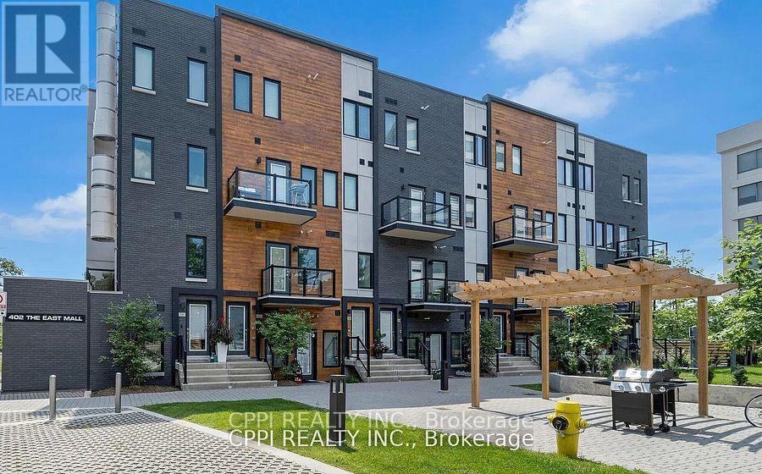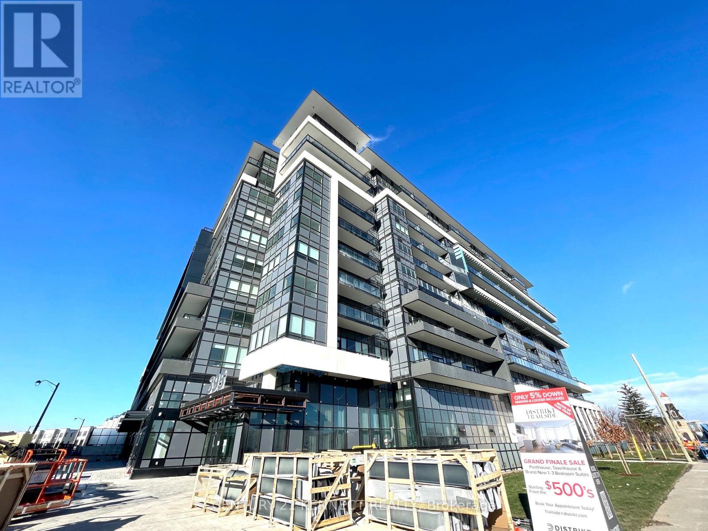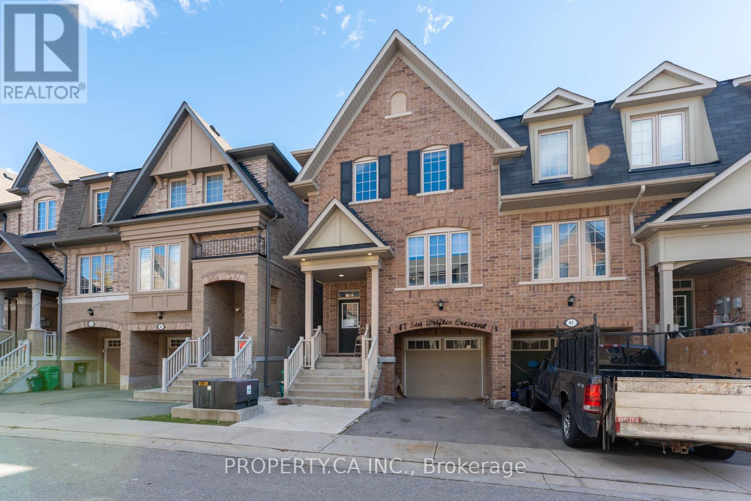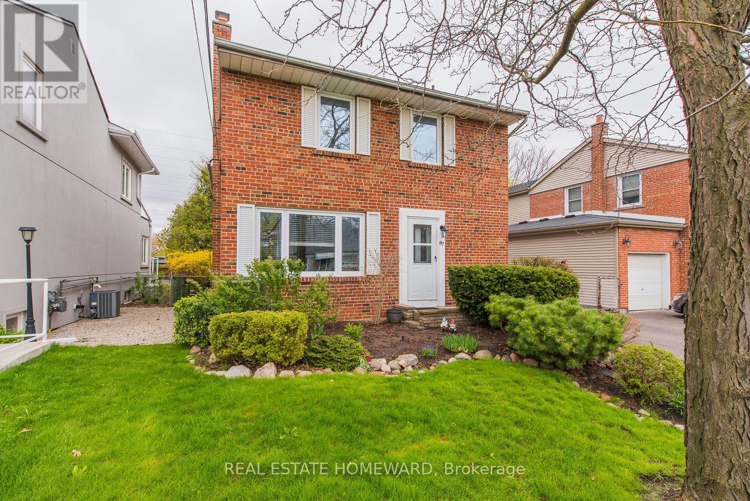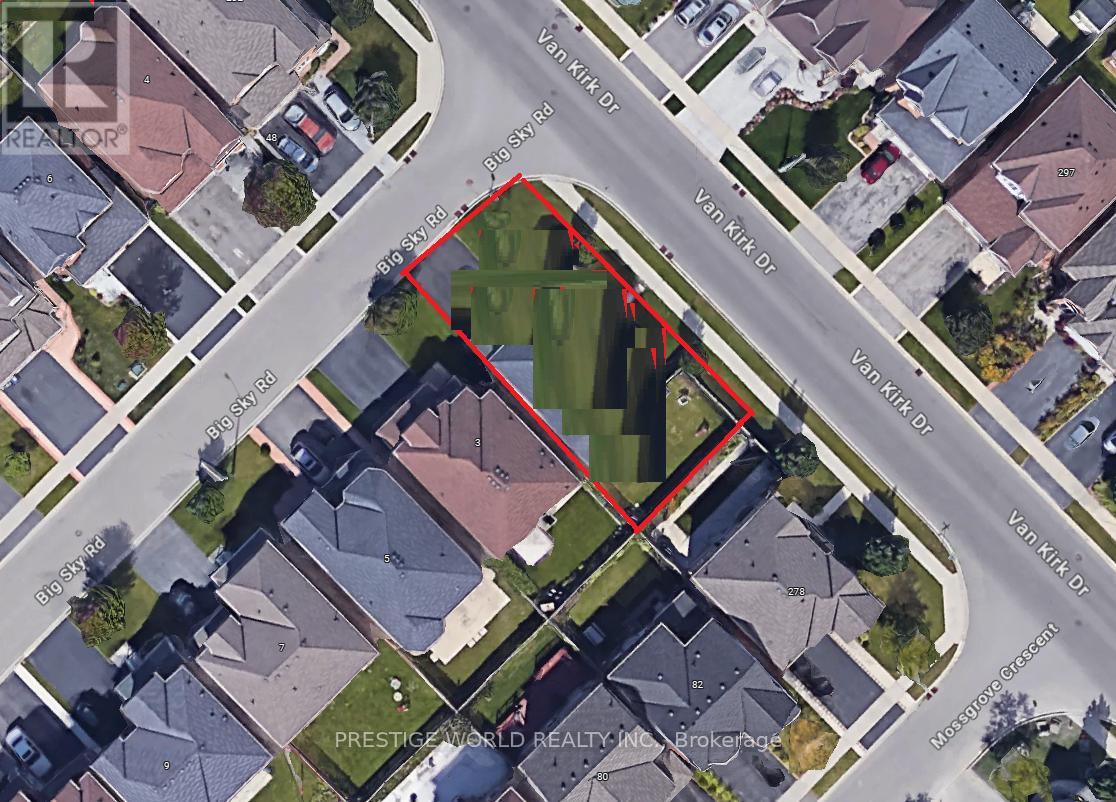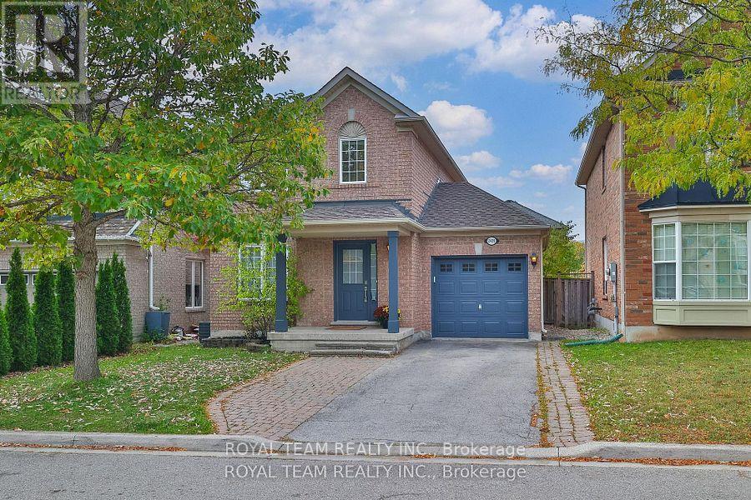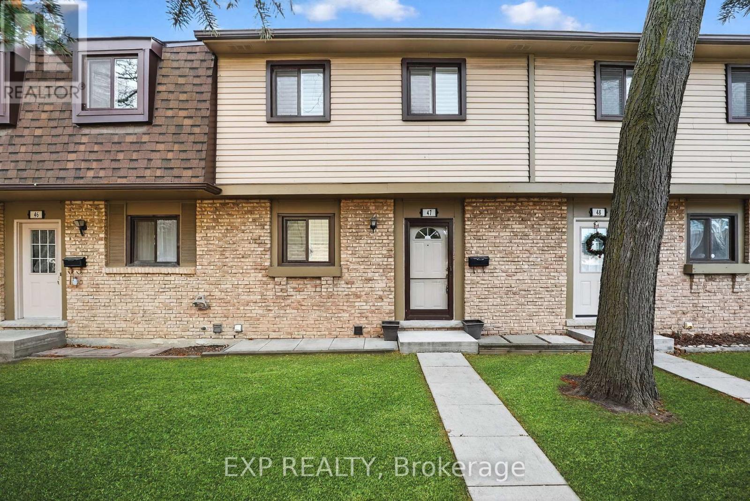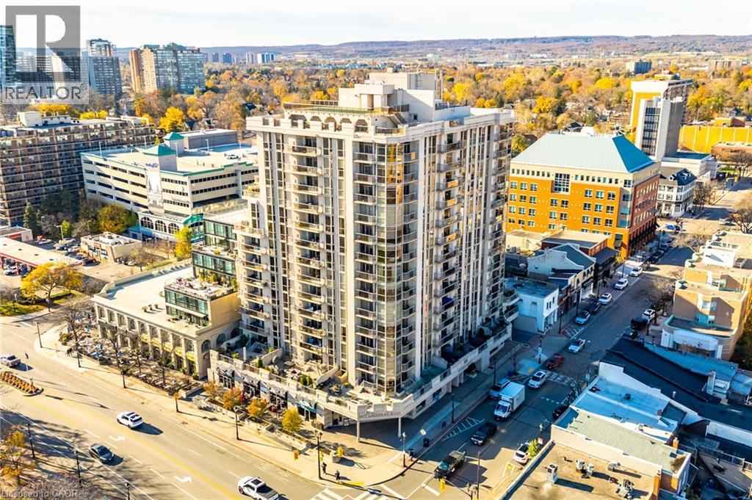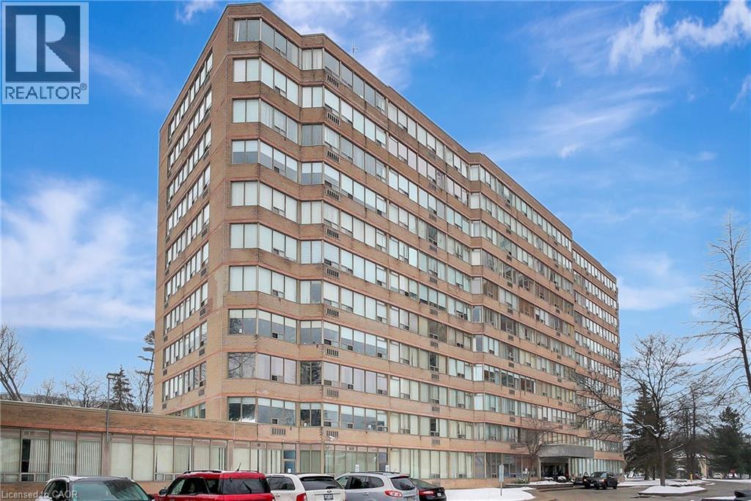29 Spruce Crescent
North Middlesex (Parkhill), Ontario
Welcome to Westwood Estates - Parkhill Love Where You Live! This peaceful residential enclave in the heart of Parkhill offers the ideal balance of small-town charm and easy access to modern conveniences. Enjoy a welcoming community with schools, parks, arena facilities, local shops, dining, and just a short 15-minute drive to the sandy beaches of Grand Bend.Award-winning Melchers Construction is proud to offer the last remaining homesite in this sought-after neighbourhood. TO BE BUILT on a spacious lot, this executive two-storey home includes a bright open-concept layout with a modern kitchen, dining area, and large great room ideal for everyday living and entertaining. The second level features three comfortable bedrooms, including a private primary retreat with generous walk-in closet and ensuite bath.With Melchers, every home is built with care, quality craftsmanship, and personalized design. Choose from thoughtful floor plans or create your own vision-tailored to your taste, lifestyle, and budget. Enhanced standards and upgrade opportunities may include engineered flooring, quartz countertops, custom cabinetry, gas fireplace, oversized windows, and more.Discover relaxed living in a close-knit community, with beaches, golf, nature trails, and everyday amenities within easy reach. Build a home that's truly your own, in a location you'll love for years to come. Visit our Model Home at 44 Benner Boulevard in Kilworth Heights West or 110 Timberwalk Trail in Ilderton to experience the Melchers difference. Open House most Saturdays and Sundays 2-4 PM. Register now for builder incentives and beat the 2026 price increases - reserve your lot today! NOTE: Renderings shown are for illustration purposes only and may include upgraded features not included in the base price. (id:49187)
606 - 15 Mcmurrich Street
Toronto (Annex), Ontario
Located in a boutique building just steps from the heart of Yorkville, this beautifully updated 1,350 sq. ft. suite offers exceptional space and flexibility for both living and working. The layout features 2 bedrooms plus a den that can easily serve as a 3rd bedroom, along with 2 full washrooms and a dedicated pantry/laundry room, 1 parking space, and 1 locker. Outstanding value at approximately $811 per square foot, this suite presents one of the best opportunities in Yorkville. The residence has been dramatically transformed with engineered hardwood flooring throughout, sleek European-style kitchen cabinetry, and floor-to-ceiling windows showcasing serene south-facing garden views. The primary bedroom includes a luxurious 4-piece ensuite and a walk-in closet complete with custom organizers. This suite truly shows to perfection-an elegant, turnkey home in one of Toronto's most sought-after neighbourhoods. (id:49187)
318a - 402 East Mall Drive
Toronto (Islington-City Centre West), Ontario
Welcome to this bright and modern 1-bedroom, 1-bathroom condo apartment, offering stylish comfort in a highly convenient location. Designed with an open-concept layout, the unit features a sleek kitchen with stainless steel appliances, plenty of natural light, and a private balcony for outdoor relaxation. Perfect for singles or couples, this home is part of a walk-up with two fully self-contained units, each with its own front entrance and key. Enjoy quick access to Hwy 427, QEW, Gardiner Expressway, and major transit, with Cloverdale Mall, Sherway Gardens, grocery stores, parks, and everyday amenities just minutes away. Tenant responsible for 50% of utilities. Ideal for professionals or students seeking a move-in-ready home with unbeatable accessibility. This is a walk up, there is also a shared laundry in the common area with one other person (id:49187)
806 - 395 Dundas Street W
Oakville (Go Glenorchy), Ontario
Unobstructed views of Oakville and Beyond! Located within walking distance to shopping and dining, with easy access to highways. Conveniently Located Near Highways 407 and 403, GO Transit, And Reginal Bus Stops. Just A Short Walk To Various Shopping And Dining Options. 24Hours Concierge, Lounge and Games Room, Visitor Parking. (id:49187)
47 Sea Drifter Crescent
Brampton (Bram East), Ontario
End unit freehold townhome in East Brampton. Beautiful curb appeal with its brick exterior, this spacious 3+1 bedroom, 4 bathroom home also has a walk out finished basement. This home features an Excellent layout with a contemporary eat in kitchen with a walkout to an open deck. Conveniently located in a sought after location just minutes from Highway 407, 427 andHwy 50. See all the features in the 3D virtual tour. Being sold as a power of sale. (id:49187)
87 Ashbourne Drive
Toronto (Islington-City Centre West), Ontario
Large Family Home Offers Tons Of Room To Play Both Inside And Out. Spacious Four Bedrooms and Over 2200 Square Feet Of above grade Living Space + Partially finished Basement. Two Full Baths Upstairs And A Third On Main Floor. Family Room And Dining Area Overlook Large Backyard. Kitchen With Breakfast Bar. Principle Bedroom With Ensuite Bath And Loads Of Closet Space. Steps To Great Schools (Wedgewood Js). Desirable Islington Village-Eatonville Community With Wonderful Parks And Amenities. 15 Minute Walk To Transit Hub. (id:49187)
280 Van Kirk Drive
Brampton (Northwest Sandalwood Parkway), Ontario
Welcome to the canvas of your future dream home at 280 Van Kirk Drive, Brampton, ON-a pristine corner lot where the whispers of inspiration mingle with the tangible promise of a bespoke living experience. As an agent privileged to present this property, I invite you to envision the endless possibilities that this vacant land offers.Imagine waking up each morning to the gentle embrace of the sun as it peeks over the horizon, casting a warm glow over what could be your custom-designed residence. The corner lot, a coveted jewel in the realm of real estate, provides a generous expanse for you to sculpt your vision of architectural perfection. Whether you're a builder looking to showcase your craftsmanship or a dreamer planning to erect a personal sanctuary, this plot is a blank slate awaiting your masterstroke.Envision your home with expansive windows that capture the soft, golden light of dusk, or a garden where the laughter of friends and family intertwines with the rustling of leaves in the gentle breeze. The potential for a wraparound porch or an elegantly landscaped driveway is palpable, offering a welcoming embrace to all who approach.This property is not just a plot of land; it's a future hub of memories, a place where each season brings its own charm, from the fresh blooms of spring to the fiery palette of autumn. The location marries the tranquility of a peaceful neighborhood with the convenience of city living, ensuring that your dream home provides both an escape and a connection to the vibrant community of Brampton.Seize the opportunity to create something truly magnificent-a home that resonates with your personal style and meets your every need. At 280 Van Kirk Drive, the foundation of your future awaits. Let your imagination take the reins and transform this corner lot into a testament to your dreams and aspirations. (id:49187)
2439 Hollybrook Drive
Oakville (Wm Westmount), Ontario
Welcome to 2439 Hollybrook Drive, Oakville - Westmount! Nestled on a quiet, family-friendly street in the heart of Westmount, this beautifully maintained detached home built by Mattamy Homes offers 3+1 bedrooms and 4 bathrooms, and feels refreshingly like new. Move-in Ready !Step inside to discover a freshly painted interior and one of the most practical layouts in the neighborhood. The open-concept main floor features a bright and functional kitchen overlooking the backyard, complete with brand-new stainless steel appliances-stove, dishwasher, and fridge. The living area is bathed in natural light and showcases a professionally smoothed ceiling (no popcorn!) with sleek new pot lights. Comfortable Living Spaces! Upstairs, you'll find three spacious bedrooms, including a serene primary suite with its own ensuite bathroom. The professionally finished basement adds exceptional value with a fourth bedroom, a full bathroom, and a generous recreation area perfect for family gatherings or a home office setup. Enjoy parking for up to four vehicles three in the driveway and one in the garage.You'll love the unbeatable location: Walking distance to top-rated public and Catholic schools Steps from scenic trails, lush parks, and a nearby golf course Just 10 minutes to Lakeshore/Bronte Harbour with charming restaurants and breathtaking lake views Under 10 minutes to Bronte GO Station, 5 minutes to QEW, and 10 minutes to Highway 407A short drive on the QEW takes you to Burloak Plaza, featuring Home Depot, Cineplex, and a soon-to-open Costco, plus a variety of specialty shops and dining options. (id:49187)
47 - 105 Hansen Road N
Brampton (Madoc), Ontario
An ideal opportunity for first-time buyers, growing families, or those looking to downsize without compromise. This bright and spacious 3-bedroom, 2-bathroom home offers 1083sq. ft. of comfortable above grade living space with a highly functional layout. The main living area features a sliding door walkout to a private yard, California shutters throughout, and an exceptionally clean, well-maintained interior. The spacious primary bedroom includes a large closet and abundant natural light, and the renovated modern 4-piece bathroom adds a fresh, contemporary touch. Ideally located just minutes from Highway 410 and Bramalea City Centre, and within walking distance to top-rated schools, transit, shopping, groceries, fast food, and Planet Fitness, this home offers unmatched convenience. The community includes an outdoor swimming pool, a family-friendly atmosphere, and ample visitor parking. Maintenance fees cover Rogers high-speed internet, upgraded cable TV, water, roof, window, and door maintenance, and snow removal and lawn care-making this truly worry-free living year-round. Unit includes one owned parking space. Don't miss this rarely available home in a well-managed and highly sought-after complex. (id:49187)
80 Simcoe Street N
Oshawa (O'neill), Ontario
Prime opportunity to acquire a well-established location in the heart of rapidly evolving downtown Oshawa. This property represents an outstanding gateway investment with strong long-term upside as the area undergoes significant growth and transformation. Thriving mix of business, academic, and residential communities, surrounding neighborhood boasts key amenities including Ontario Tech University, Durham College, YMCA, Costco, popular restaurants, pubs, microbreweries, community centers, and ample city parking options - factors fueling continued demand and foot traffic. Whether you are an investor or an owner-operator, this versatile property offers multiple permitted uses (see attached zoning details), making it an ideal asset to capitalize on downtown Oshawa's aggressive development and vibrant community. At this price point your options are endless! (id:49187)
1477 Lakeshore Road Unit# 304
Burlington, Ontario
Wake up to breathtaking lake and park views every morning in this beautifully updated suite at Bunton’s Wharf, one of downtown Burlington’s most sought-after waterfront residences. Offering 1,407 sq. ft. of refined living, this 2-bed, 2-bath condo blends luxury, comfort, and an unbeatable location along the shores of Lake Ontario. The bright, open-concept living and dining areas feature 9 ft ceilings, LED pot lights, crown moulding, and rich maple engineered flooring. Step onto your private balcony to enjoy serene views of Spencer Smith Park and the waterfront, the perfect backdrop for morning coffee or sunset unwinding. The gourmet kitchen is a standout, complete with high-end Fisher & Paykel appliances, a two-drawer dishwasher, granite counters, breakfast bar seating, and a generous walk-in pantry with in-suite laundry. Both bedrooms offer walk-in closets, oversized bay windows, and stunning lake views, while the two spa-inspired bathrooms provide comfort and elegance. Enjoy resort-style amenities, including two fitness centres with a golf simulator, a rooftop heated pool and terrace with BBQs, a party room, a games room, sauna, and concierge service. This unit includes underground parking and a same-floor locker, offering exceptional day-to-day convenience. Steps to Spencer Smith Park, the Burlington waterfront trail, boutique shopping, fine dining, cafés, and Joseph Brant Hospital, all with quick access to the QEW, 407, and GO Transit. (id:49187)
3227 King Street E Unit# 409
Kitchener, Ontario
Welcome to 409-3227 King St E, an executive corner unit designed for modern comfort and convenience. Located in a vibrant community with easy access to transit, the 401/expressway, and premier amenities like Fairview Mall and Chicopee Ski Resort, this home offers both style and practicality. The spacious and bright living room seamlessly flows into the updated eat-in kitchen, complete with modern finishes and stainless appliances. The large primary bedroom features a 3pc ensuite with a new glass walk-in shower, ensuring a private retreat. A versatile second bedroom can be used as a guest room, office, or nursery, making this suite adaptable to your lifestyle. An additional 4pc bathroom and in-suite laundry with a new washer and dryer add to the functionality of the space. This unit includes secure underground parking and an assigned locker, providing convenience and peace of mind. The building offers a range of amenities, including a fully equipped gym, an indoor pool, a library, and a party room. Step outside to enjoy the outdoor patio area or explore the many restaurants, shops, and recreational options nearby. Whether you're seeking a home that's close to work, play, or both, this property delivers on every level. With its exceptional location, modern updates, and well-maintained features, 409-3227 King St E is ready to welcome you home. (id:49187)

