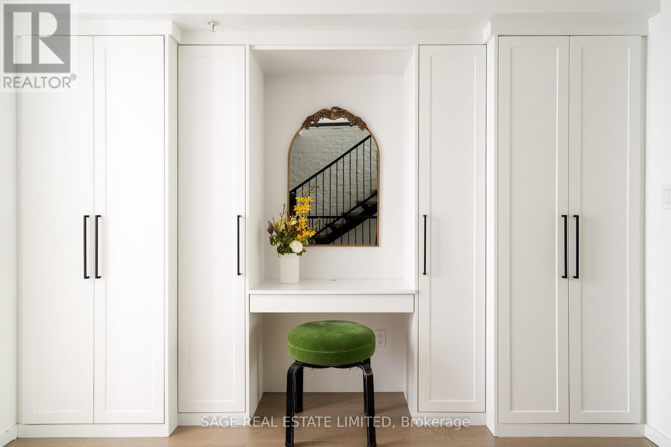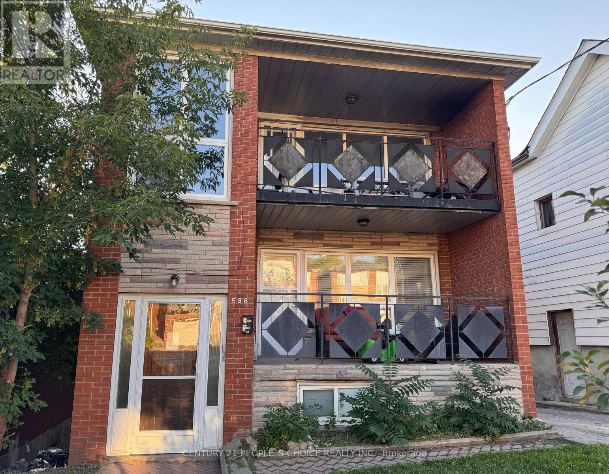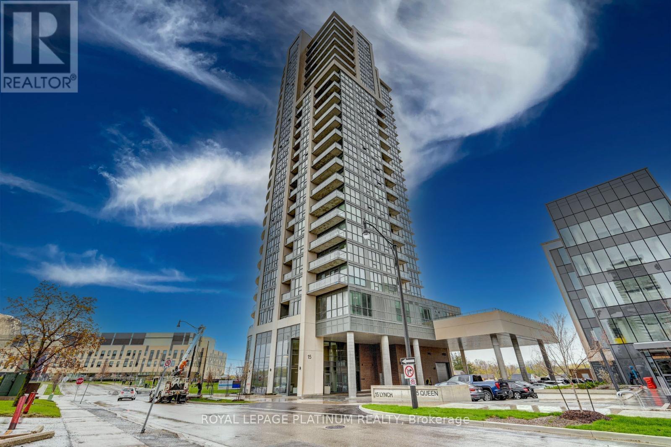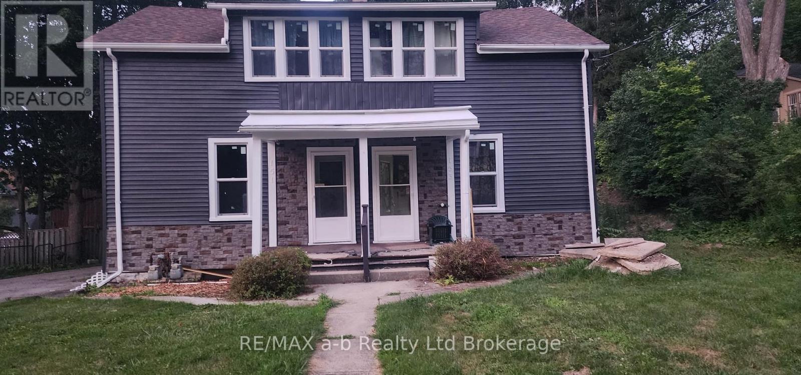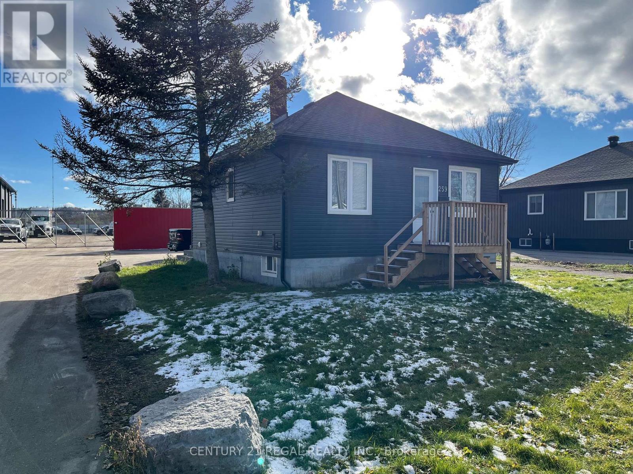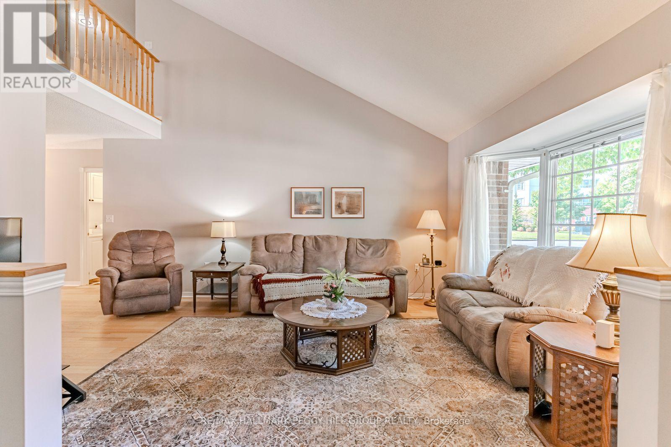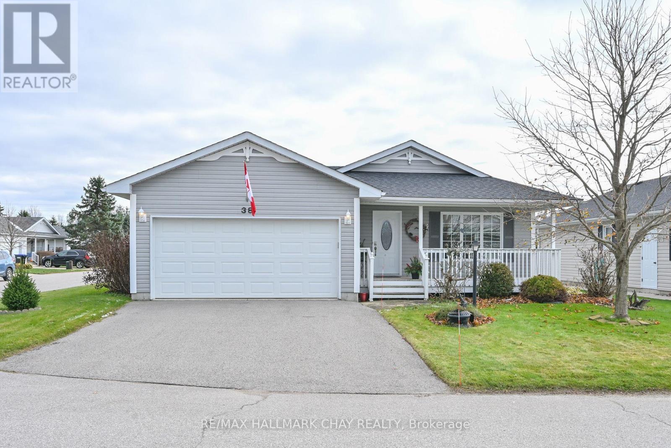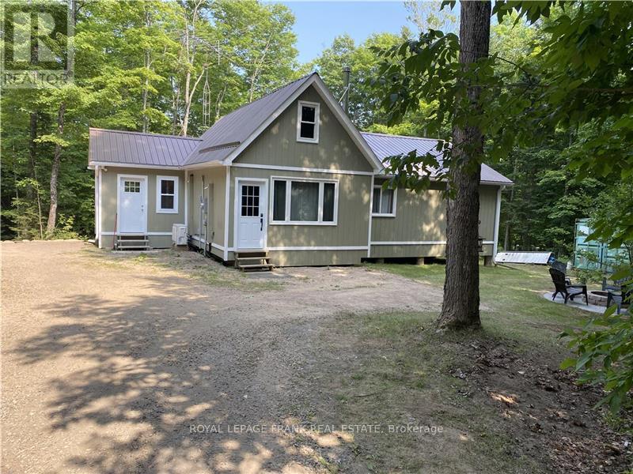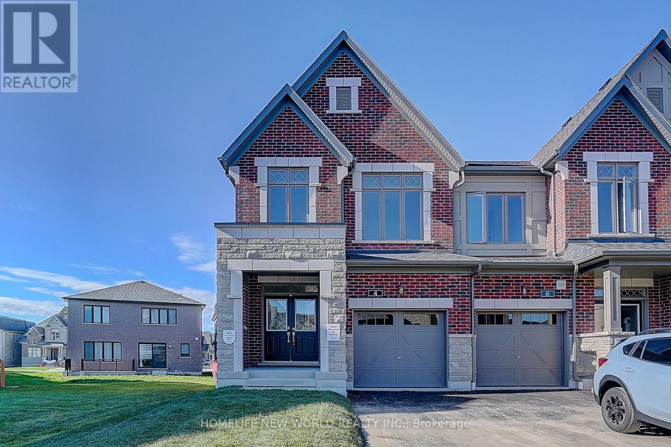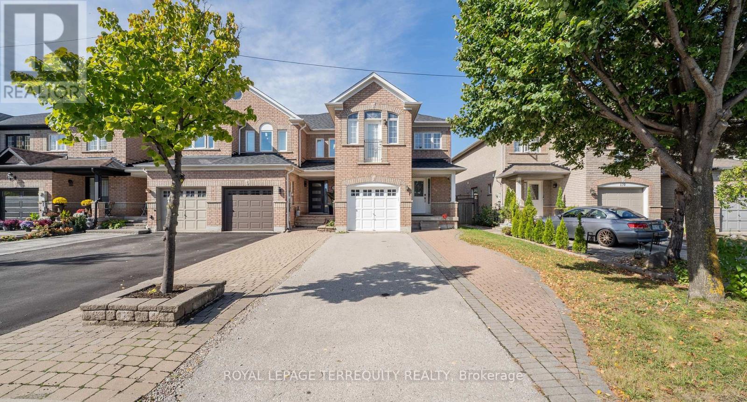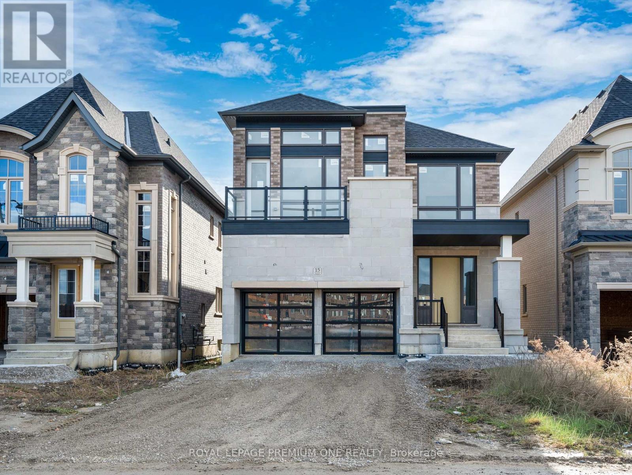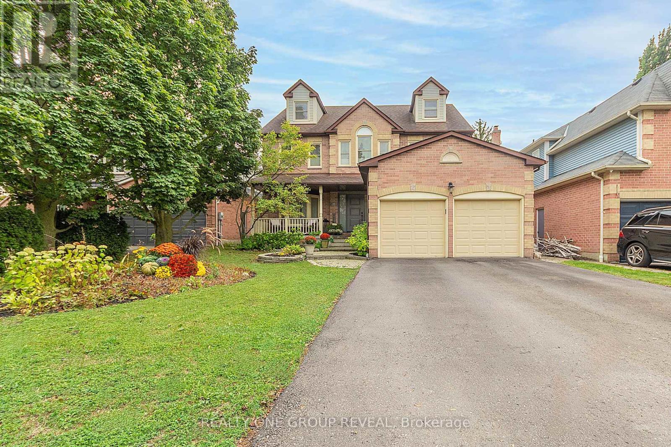10 - 50 Bartlett Avenue
Toronto (Dovercourt-Wallace Emerson-Junction), Ontario
FORMER YARN FACTORY IS THE CAT'S PYJAMAS! Dear real estate kittens: time to pounce on this purrrrfect 2 bedroom, 3 bath and 3 storey loft/townhouse/dream space in prime location just north of Bloor (the subway is 5 seconds away!). The Lanehouse at 50 Bartlett Ave is one of the coolest projects in the City combining lofty conversion vibes- (cobblestone lane, super high ceilings and nearly floor to ceiling factory windows) with sleek high end finishes and lots of privacy. Primary bedroom walks out to a private rooftop terrace with amazing views. Tucked in a convenient pocket between Geary Ave, Dovercourt Village and Bloor St you have no shortage of amenities like the Dufferin mall and its many conveniences, parks galore (Dovercourt Park and Dufferin Grove each a few blocks away), and so many incredible bars/restaurants/cafes to choose from (General Public, Better Days Coffee & Donuts, Three Speed and more!). Me-ow. Come and get it. Soon. (id:49187)
538 Caledonia Road
Toronto (Caledonia-Fairbank), Ontario
Discover an exceptional investment opportunity a fully legal triplex in Toronto with three spacious, self-contained units perfect for investors, multi-generational families, or buyers looking to live in one unit while renting out the others. First & second floors 2800 Sq. Ft of living splace with 3 bedrooms, 1 bath, spacious living/dining, and large kitchens. The bright walk-out basement unit is roughly 1200 Sq. Ft. features 2 bedrooms, full bath, and private rear entrance. All 3 units have secure separate entrances. Perfect for investors, multi-generational living, or live in one and rent out the others for strong income potential. Convenient location close to schools, transit, parks, and shopping. Endless possibilities in a solid, income-producing property! Whether you're an investor seeking excellent rental income, a family looking to house relatives in separate suites, or a homeowner wanting to offset your mortgage by renting out multiple units, this property delivers outstanding flexibility and value. (id:49187)
2305 - 15 Lynch Street
Brampton (Queen Street Corridor), Ontario
Prime Location! Absolutely Stunning Corner Suite Offers An Abundance of Natural Sunlight and Unobstructed Views of Brampton, Mississauga and Toronto. One of The Largest and Most Desirable Floor Plan in the Building Offering 2 Bedroom, 2 Bathroom Suite With Wrap Around Balcony, 9 ft Ceilings & Panoramic Floor-to-Ceiling Windows! Luxurious Building Amenities Include a Fully-Equipped Gym, Party Room With a Full Gourmet Kitchen, Dining & Lounge Area, Terrace with BBQ area and more. Prime Downtown Location, Just Steps to Starbucks, Shoppers and the New Peel Memorial Hospital. Within Walking Distance is the Rose Theatre, Gage Park, Centennial Park, Brampton GO/VIA, Easy Access to Major Highways and much more. Parking & Locker Owned.Come visit this unit in-person to see for yourself how truly stunning it is! (id:49187)
151 Albert Street
Ingersoll (Ingersoll - South), Ontario
FOR LEASE, GREAT LOCATION! Welcome to 151 Albert Street, Ingersoll. This 3 bedroom, 2 bath home is ready for new occupants. The house is carpet free, except for the stairs leading to the 2nd level. The main level consists of kitchen, living room, dining room, laundry and 3 pc. bath. The basement is unfinished but great room for storage. The second level has 3 bedrooms and another 3 pc. bath. The tenant is responsible for all utilities and will have use of one of the outside sheds. (id:49187)
259 Tiffin Street
Barrie (0 North), Ontario
Beautifully Renovated 2+1 Bedroom Bungalow. Move right into this fully updated bungalow featuring a brand-new modern kitchen with all-new stainless steel appliances, a stylishly renovated bathroom, and a newly finished basement offering extra living space or potential for an additional bedroom or home office. (id:49187)
402 - 40 Museum Drive
Orillia, Ontario
ENJOY A RELAXED ADULT LIFESTYLE IN ORILLIA'S LEACOCK POINT COMMUNITY! Looking for a low-maintenance, well-cared-for condo close to the water, parks, and walking trails? This beautifully maintained 2-bedroom, 2-bathroom townhome in the scenic Villages of Leacock Point adult lifestyle community offers peaceful living with easy access to everything you need. Enjoy a short stroll to the Leacock Museum National Historic Site, the tranquil shores of Lake Couchiching, Tudhope Park, and nearby walking and biking trails, with local dining options and essential amenities also within easy reach. The property is just minutes from the City of Orillia, where you'll find all the conveniences for a comfortable lifestyle. Offering over 1,900 sq ft of thoughtfully designed living space, this bright and inviting home begins with a covered front porch and continues inside with a vaulted ceiling and elegant bay window in the living room. The dining area features a sliding door walkout to a private deck, while the timeless kitchen includes classic white cabinetry with crown moulding, a subway tile backsplash, complementary countertops, a butler's pantry, and a convenient pass-through window. A main floor bedroom sits beside a full bathroom, offering flexibility for guests. Upstairs, a versatile loft provides flexible space for a home office, sitting area, or hobby room, while the primary suite offers double-door entry, large windows, a walk-in closet, and a 4-piece ensuite. Added conveniences include main-floor laundry, an inside entry from the attached garage, and an unfinished basement ready for your ideas. Pride of ownership shines throughout, and residents enjoy access to a private clubhouse with Rogers Ignite phone, cable, and internet included in the condo fees. Embrace a relaxed, maintenance-free lifestyle with lawn care and snow removal provided - this is easy, comfortable living in one of Orillia's most desirable adult communities near the beauty of Lake Couchiching. (id:49187)
38 Kentucky Avenue S
Wasaga Beach, Ontario
Desirable 2 bedroom detached home featuring lots of light in every room. Views overlooking treed blvd from Sunroom give you a peaceful feeling. Enjoy a morning coffee on your privately situated deck or watch the sunset from covered front porch. Recent upgrades include new kitchen counter tops, broadloom, paint, etc., 40 year shingles, insulated & drywalled double garage w/built-in workbench & inside entry. Man door to patio. This home has a wonderful open flow from front hall to living/dining room to kitchen to sunroom . Vaulted ceilings in principal rooms. Great spacious kitchen to work in or gather at counter to chat with friends & family while cooking. This home is filled with love and is now waiting for its new owner in this terrific adult community with Rec. Hall with indoor pool, exercise room, amazing library , billiards room, and every activity imaginable like darts, shuffleboard, cards, dances, BBQ's , yoga, horseshoes and Thursday afternoon music. Various outings to concerts, casinos, and boat cruises are planned through Social events to join if you wish. Monthly fees for new owners are: Land Rent - $800.00 & approximate taxes of $200.59 for a total of $1000.59 (id:49187)
595 Old Diamond Lake Road
Hastings Highlands (Herschel Ward), Ontario
Welcome to Diamond Lake Getaway! This newly renovated 3 bedroom 4 season home site on 26 acres surrounded by bush. Spring, summer and fall are great for hiking and ATV ing. Diamond Lake is 2 km down the road with a beautiful sandy beach area for swimming or fishing with public boat launch. Winter is sledding time! Located right on the trail! (id:49187)
4 Freeman Williams Street
Markham (Angus Glen), Ontario
Brand-New Beautiful Freehold End Unit Townhome Located In The Highly Sought After Angus Glen Community. Premium Lot Corner Unit Paired with Large Windows And Functional Open Concept Layout Features Total 2069Sqft Living Space, Which Allows You To Enjoy Brightness On Every Corners Inside. 9 Feet Smooth Ceilings On Main Floor Level With Modem Hardwood Floor Throughout. Upgraded Modern Kitchen With Stone Countertop, Large Central Island And Stainless Steel Appliances. Upgraded 9 Feet Smooth Ceilings On Second Floor Level With 3 Generously Sized Bedrooms And 2 Bathrooms With Stone Countertop. Builder Finished 8 Feet Ceilings Basement With Upgraded Large Above Ground Windows Offers Additional Recreation Room, Den And Storage Space. Close to All Amenities. Minutes to Angus Glen Community Centre, Supermarket, Restaurants and Plaza. Top-Ranking Schools Zone: Pierre Elliott Trudeau High School, Buttonville Public School, St. Augustine Catholic High School, Unionville College Elementary school And Unionville College. (id:49187)
168 Deepsprings Crescent
Vaughan (Vellore Village), Ontario
Welcome to suburban comfort and convenience in this spacious, sun-filled 2-storey end-unit townhome! Offering 3 bedrooms and 3 bathrooms, this beautifully kept property delivers the perfect blend of size, functionality, and style for families or anyone seeking extra space in the heart of Vaughan. Located minutes from Canada's Wonderland, Vaughan Mills, York University, and major commuter routes, you'll enjoy unbeatable access to shopping, entertainment, and education. With nearby local transit and GO Transit options, getting around the city is effortless. This home also features an attached garage with included parking, making everyday life even more convenient. Don't miss your chance to live in one of Vaughan's most vibrant and accessible neighbourhoods! (id:49187)
15 Antonietta Crescent
Vaughan (Vellore Village), Ontario
A perfect blend of luxury and comfort, this home is nestled in one of Vellore Village's newest and most prestigious neighborhoods and built by renowned Mosaik Homes. The Sterling Model, Elevation 'C' spans an impressive 3,085 sq ft and offers 4 spacious bedrooms, providing ample space for family and guests. The main floor boasts soaring 10-foot ceilings, complimented by a fireplace, while the upper level features 9-foot ceilings, enhancing the home's airy and open atmosphere. At the heart of this residence is a generously sized, family-oriented kitchen. Additional highlights include bespoke windows throughout, offering aesthetic charm and functionally. (id:49187)
11 Nettle's Court
Whitby (Lynde Creek), Ontario
Located on a quiet cul-de-sac in the exclusive Queens Common neighbourhood, this 4+2 bedrooms, 5-bath, 2-full kitchens detached home offers flexible space for multi-generational living, co-ownership, or families with teens or older parents. This might be one of the most unique layouts and largest model in the area built by Monarch. With over 3,450 sq. ft. above grade and a fully finished basement apartment at approx.1,500 sq. ft., the layout supports privacy, independence, and shared space when needed. The main level includes formal dining and living areas, a family room with a wood burning fireplace, and a breakfast area off the central kitchen. Upstairs, three generously sized bedrooms are complemented by an upper sitting area in the main bedroom (can be used as a nursery) and a private office at the top of the stairs. A unique third-storey loft with its own bedroom, full bathroom with shower, and living space adds separation for young adults, guests or work-from-home setups. The basement apartment includes 2 bedrooms, a full kitchen, living area, full bathroom with tub, and egress window - ideal for aging parents, grown children, or rental potential. Outdoors, enjoy a deep 158-ft lot backing onto conservation land with park, baseball diamond, creek and more, offering peace and privacy. The fenced backyard includes a shed, gazebo, and garden beds. The attached double garage and private drive accommodate 6 vehicles. Other upgrades include garage EV charger, central vacuum, 2 electrical panels, and smart home cameras and other features. Nearby amenities include top-rated schools such as Colonel Farewell, local parks, the Whitby Library, and quick access to 401/412 highways. This is the time to buy this once in a lifetime unique property, don't wait until the market picks up again! (id:49187)

