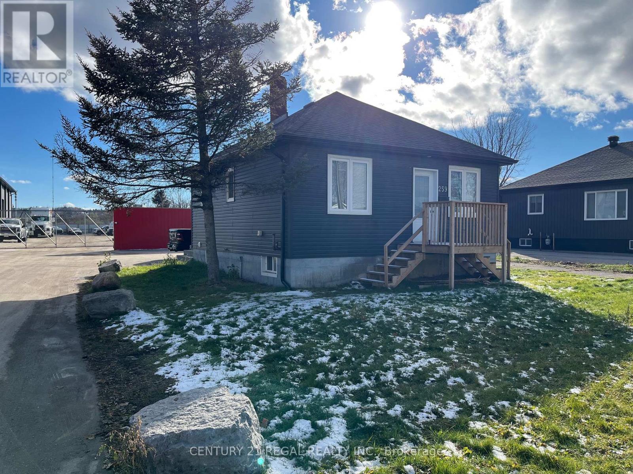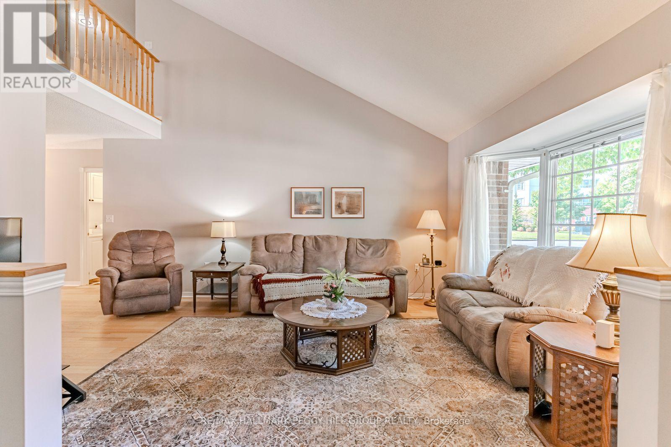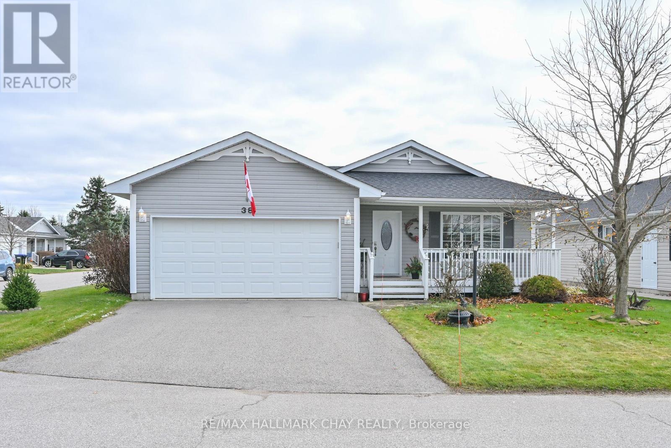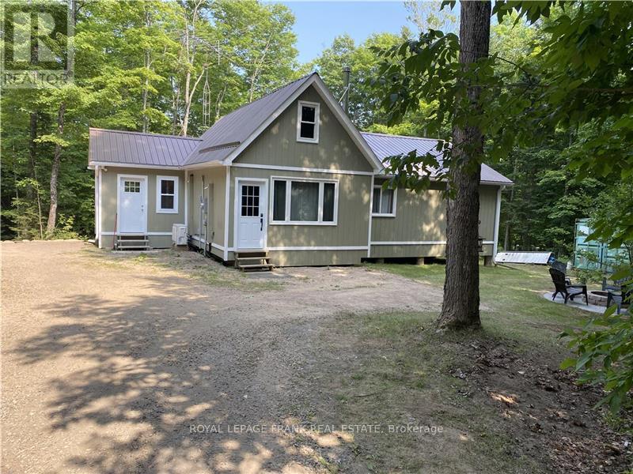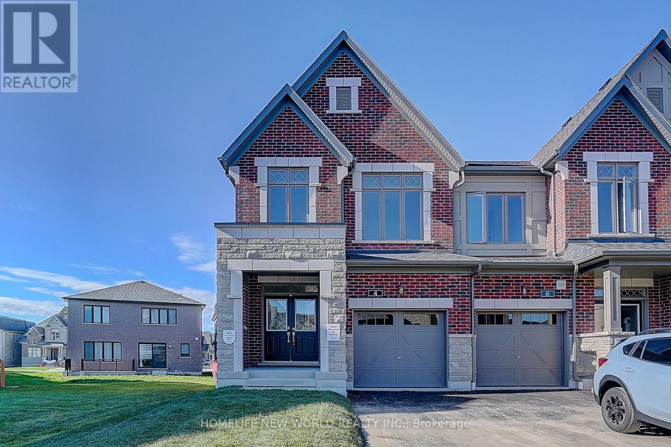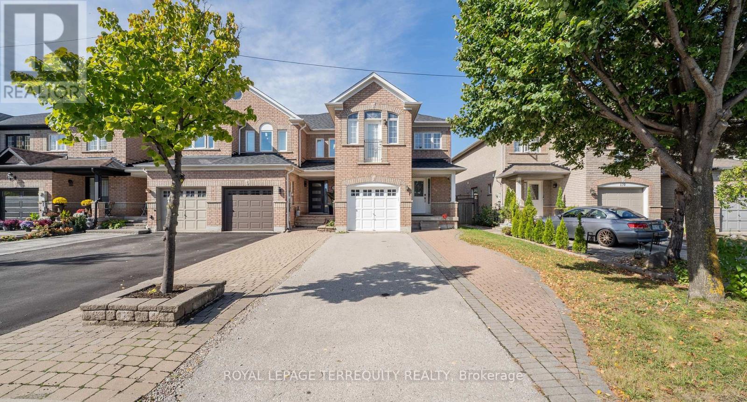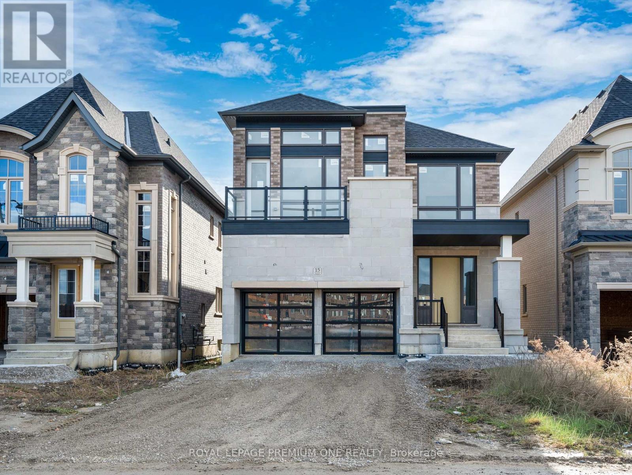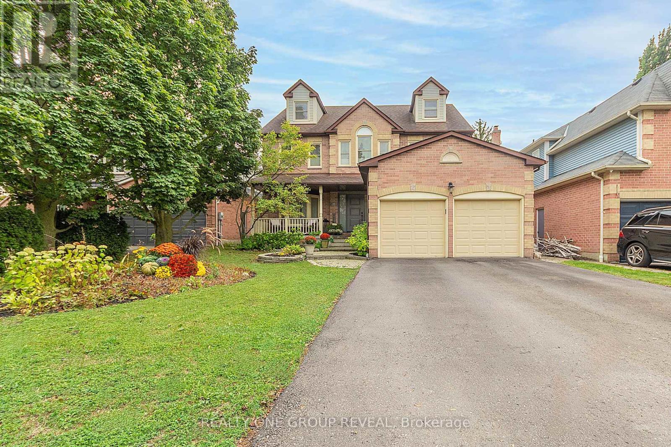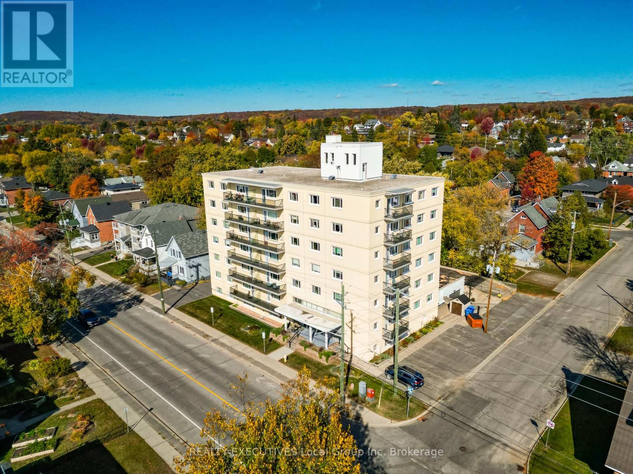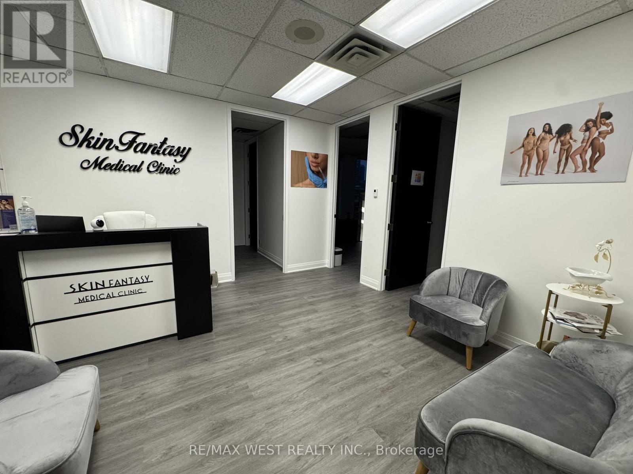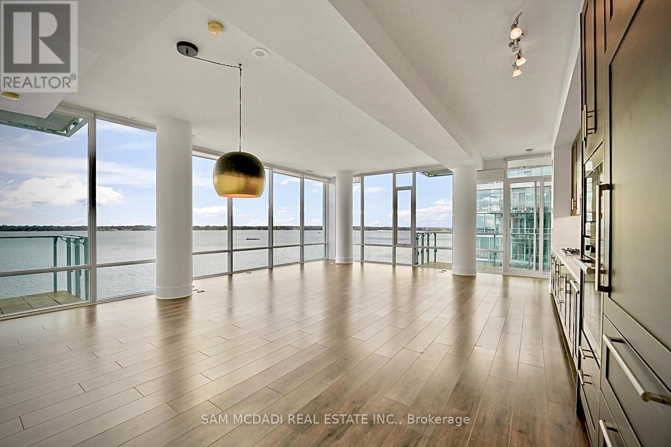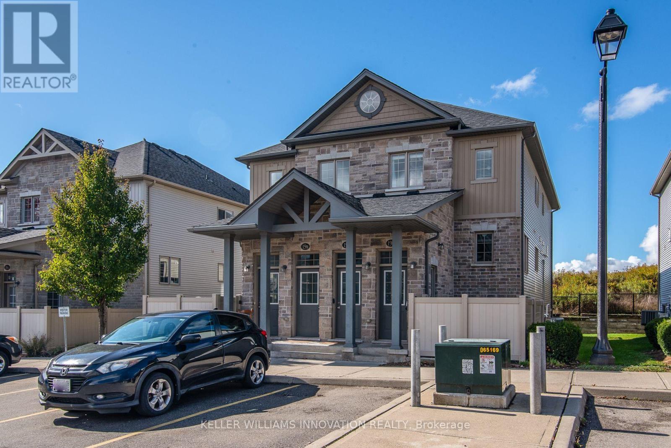259 Tiffin Street
Barrie (0 North), Ontario
Beautifully Renovated 2+1 Bedroom Bungalow. Move right into this fully updated bungalow featuring a brand-new modern kitchen with all-new stainless steel appliances, a stylishly renovated bathroom, and a newly finished basement offering extra living space or potential for an additional bedroom or home office. (id:49187)
402 - 40 Museum Drive
Orillia, Ontario
ENJOY A RELAXED ADULT LIFESTYLE IN ORILLIA'S LEACOCK POINT COMMUNITY! Looking for a low-maintenance, well-cared-for condo close to the water, parks, and walking trails? This beautifully maintained 2-bedroom, 2-bathroom townhome in the scenic Villages of Leacock Point adult lifestyle community offers peaceful living with easy access to everything you need. Enjoy a short stroll to the Leacock Museum National Historic Site, the tranquil shores of Lake Couchiching, Tudhope Park, and nearby walking and biking trails, with local dining options and essential amenities also within easy reach. The property is just minutes from the City of Orillia, where you'll find all the conveniences for a comfortable lifestyle. Offering over 1,900 sq ft of thoughtfully designed living space, this bright and inviting home begins with a covered front porch and continues inside with a vaulted ceiling and elegant bay window in the living room. The dining area features a sliding door walkout to a private deck, while the timeless kitchen includes classic white cabinetry with crown moulding, a subway tile backsplash, complementary countertops, a butler's pantry, and a convenient pass-through window. A main floor bedroom sits beside a full bathroom, offering flexibility for guests. Upstairs, a versatile loft provides flexible space for a home office, sitting area, or hobby room, while the primary suite offers double-door entry, large windows, a walk-in closet, and a 4-piece ensuite. Added conveniences include main-floor laundry, an inside entry from the attached garage, and an unfinished basement ready for your ideas. Pride of ownership shines throughout, and residents enjoy access to a private clubhouse with Rogers Ignite phone, cable, and internet included in the condo fees. Embrace a relaxed, maintenance-free lifestyle with lawn care and snow removal provided - this is easy, comfortable living in one of Orillia's most desirable adult communities near the beauty of Lake Couchiching. (id:49187)
38 Kentucky Avenue S
Wasaga Beach, Ontario
Desirable 2 bedroom detached home featuring lots of light in every room. Views overlooking treed blvd from Sunroom give you a peaceful feeling. Enjoy a morning coffee on your privately situated deck or watch the sunset from covered front porch. Recent upgrades include new kitchen counter tops, broadloom, paint, etc., 40 year shingles, insulated & drywalled double garage w/built-in workbench & inside entry. Man door to patio. This home has a wonderful open flow from front hall to living/dining room to kitchen to sunroom . Vaulted ceilings in principal rooms. Great spacious kitchen to work in or gather at counter to chat with friends & family while cooking. This home is filled with love and is now waiting for its new owner in this terrific adult community with Rec. Hall with indoor pool, exercise room, amazing library , billiards room, and every activity imaginable like darts, shuffleboard, cards, dances, BBQ's , yoga, horseshoes and Thursday afternoon music. Various outings to concerts, casinos, and boat cruises are planned through Social events to join if you wish. Monthly fees for new owners are: Land Rent - $800.00 & approximate taxes of $200.59 for a total of $1000.59 (id:49187)
595 Old Diamond Lake Road
Hastings Highlands (Herschel Ward), Ontario
Welcome to Diamond Lake Getaway! This newly renovated 3 bedroom 4 season home site on 26 acres surrounded by bush. Spring, summer and fall are great for hiking and ATV ing. Diamond Lake is 2 km down the road with a beautiful sandy beach area for swimming or fishing with public boat launch. Winter is sledding time! Located right on the trail! (id:49187)
4 Freeman Williams Street
Markham (Angus Glen), Ontario
Brand-New Beautiful Freehold End Unit Townhome Located In The Highly Sought After Angus Glen Community. Premium Lot Corner Unit Paired with Large Windows And Functional Open Concept Layout Features Total 2069Sqft Living Space, Which Allows You To Enjoy Brightness On Every Corners Inside. 9 Feet Smooth Ceilings On Main Floor Level With Modem Hardwood Floor Throughout. Upgraded Modern Kitchen With Stone Countertop, Large Central Island And Stainless Steel Appliances. Upgraded 9 Feet Smooth Ceilings On Second Floor Level With 3 Generously Sized Bedrooms And 2 Bathrooms With Stone Countertop. Builder Finished 8 Feet Ceilings Basement With Upgraded Large Above Ground Windows Offers Additional Recreation Room, Den And Storage Space. Close to All Amenities. Minutes to Angus Glen Community Centre, Supermarket, Restaurants and Plaza. Top-Ranking Schools Zone: Pierre Elliott Trudeau High School, Buttonville Public School, St. Augustine Catholic High School, Unionville College Elementary school And Unionville College. (id:49187)
168 Deepsprings Crescent
Vaughan (Vellore Village), Ontario
Welcome to suburban comfort and convenience in this spacious, sun-filled 2-storey end-unit townhome! Offering 3 bedrooms and 3 bathrooms, this beautifully kept property delivers the perfect blend of size, functionality, and style for families or anyone seeking extra space in the heart of Vaughan. Located minutes from Canada's Wonderland, Vaughan Mills, York University, and major commuter routes, you'll enjoy unbeatable access to shopping, entertainment, and education. With nearby local transit and GO Transit options, getting around the city is effortless. This home also features an attached garage with included parking, making everyday life even more convenient. Don't miss your chance to live in one of Vaughan's most vibrant and accessible neighbourhoods! (id:49187)
15 Antonietta Crescent
Vaughan (Vellore Village), Ontario
A perfect blend of luxury and comfort, this home is nestled in one of Vellore Village's newest and most prestigious neighborhoods and built by renowned Mosaik Homes. The Sterling Model, Elevation 'C' spans an impressive 3,085 sq ft and offers 4 spacious bedrooms, providing ample space for family and guests. The main floor boasts soaring 10-foot ceilings, complimented by a fireplace, while the upper level features 9-foot ceilings, enhancing the home's airy and open atmosphere. At the heart of this residence is a generously sized, family-oriented kitchen. Additional highlights include bespoke windows throughout, offering aesthetic charm and functionally. (id:49187)
11 Nettle's Court
Whitby (Lynde Creek), Ontario
Located on a quiet cul-de-sac in the exclusive Queens Common neighbourhood, this 4+2 bedrooms, 5-bath, 2-full kitchens detached home offers flexible space for multi-generational living, co-ownership, or families with teens or older parents. This might be one of the most unique layouts and largest model in the area built by Monarch. With over 3,450 sq. ft. above grade and a fully finished basement apartment at approx.1,500 sq. ft., the layout supports privacy, independence, and shared space when needed. The main level includes formal dining and living areas, a family room with a wood burning fireplace, and a breakfast area off the central kitchen. Upstairs, three generously sized bedrooms are complemented by an upper sitting area in the main bedroom (can be used as a nursery) and a private office at the top of the stairs. A unique third-storey loft with its own bedroom, full bathroom with shower, and living space adds separation for young adults, guests or work-from-home setups. The basement apartment includes 2 bedrooms, a full kitchen, living area, full bathroom with tub, and egress window - ideal for aging parents, grown children, or rental potential. Outdoors, enjoy a deep 158-ft lot backing onto conservation land with park, baseball diamond, creek and more, offering peace and privacy. The fenced backyard includes a shed, gazebo, and garden beds. The attached double garage and private drive accommodate 6 vehicles. Other upgrades include garage EV charger, central vacuum, 2 electrical panels, and smart home cameras and other features. Nearby amenities include top-rated schools such as Colonel Farewell, local parks, the Whitby Library, and quick access to 401/412 highways. This is the time to buy this once in a lifetime unique property, don't wait until the market picks up again! (id:49187)
303 - 810 Main Street W
North Bay (West End), Ontario
Welcome to your dream condo in North Bay! This bright and spacious 3-bedroom unit is perfectly situated in the sought-after West End, just moments from the vibrant downtown and breathtaking waterfront. With Kate Pace Way nearby, you can enjoy leisurely strolls or bike rides while taking in picturesque views of the lake and surrounding scenery. Step inside to discover an inviting living space filled with generous natural light. The exceptionally large living room flows seamlessly into a cozy dining area and functional galley kitchen-an ideal layout for hosting friends and family. The primary bedroom features a walk-in closet and a large armoire, offering abundant storage for your wardrobe and accessories. Enjoy your morning coffee or unwind in the evening on the private balcony off the living room, where you can soak up peaceful views of the neighborhood. This condo also offers unbeatable convenience with underground parking, keeping your vehicle safe and snow-free year-round, plus a dedicated storage locker for seasonal items and personal belongings. With shopping, dining, and the best of North Bay just steps away, this condo delivers comfort, style, and an enviable location. Don't miss the chance to make this exceptional space your own! The property is currently tenanted at $2400+ utilities a month. (id:49187)
1106 - 123 Edward Street
Toronto (Bay Street Corridor), Ontario
A rare opportunity to acquire SkinFantasy Clinic Inc., a fully built-out, beautifully renovated (2025) medical skincare clinic located in a high-traffic professional building steps from Eaton Centre. This 770 sq ft clinic features 3 private treatment rooms, a welcoming reception area, modern finishes, and over $140,000 in equipment and fixtures-including a premium 3-wavelength laser system (~$85K), HydraFacial, Oxy Geneo, micro needling, PRP centrifuge, injection equipment, and high-quality treatment beds and furnishings. The clinic generates consistent income, with approx. $150K in annual revenue and net monthly income of $5K-$10K, supported by a loyal client base of about 300 active clients. Business comes with a professional website, established social media accounts, and the popular Mindbody booking Secure, long-term tenancy in place with $3,000/month rent (incl. daily cleaning). Full and smooth handover available. Ideal for medical professionals, beauty entrepreneurs, or investors seeking a profitable, ready-to-operate clinic in an unbeatable Bay Street Corridor location. A rare chance to own a high-growth, high-demand medical aesthetics business with immediate cash flow and strong future potential. All business information is provided by the Seller and not verified by the Listing Brokerage. (id:49187)
914 - 29 Queens Quay E
Toronto (Waterfront Communities), Ontario
Calling all Triple "A" tenants! Experience refined waterfront living at Pier 27, perfectly positioned at the edge of Lake Ontario in the heart of downtown Toronto. This exceptional southwest corner residence offers over 1,400 SF of beautifully curated interior space, featuring 2 bedrooms and 2 bathrooms in a bright, thoughtfully designed layout. Upon entry, you are welcomed by 10-ft smooth ceilings and expansive floor-to-ceiling windows that flood the suite with natural light and frame unobstructed lake and city vistas. The open-concept living and dining areas connect seamlessly to a modern kitchen appointed with premium finishes and integrated appliances, creating an ideal setting for daily living and entertaining. Two private balconies extend the experience outdoors, offering captivating views from sunrise to sunset. The primary bedroom provides a serene retreat, complete with a spa-inspired 5 piece ensuite and a generous double-closet space. The second bedroom is equally well-appointed, featuring its own closet and convenient access to the main 3 piece bath. Additional highlights include ensuite laundry, two parking spots and a bicycle rack; an invaluable luxury within this sought-after waterfront community. Residents enjoy world-class amenities, including indoor and outdoor pools, a state-of-the-art fitness centre, 24-hour concierge services, and beautifully maintained common areas. Steps from Sugar Beach, Harbourfront trails, top-rated schools, cafés, dining, Union Station, the Financial District, and St. Lawrence Market, this location offers unmatched convenience and lifestyle appeal. Don't miss the opportunity to call this exceptional suite your next home! (id:49187)
19b - 388 Old Huron Road
Kitchener, Ontario
Welcome to this bright and well-maintained 3-bedroom, 1.5-bath townhome offering 1,457 sq ft of functional living space in a growing Kitchener neighbourhood. The main floor features a spacious front living room with large windows, a convenient powder room, and a modern kitchen with stainless-steel appliances, ample cabinet storage, and generous counter space. The kitchen connects to the dining area, where double French doors open to a private deck-perfect for morning coffee, BBQs, or quiet evenings outdoors. Upstairs, you'll find three comfortable bedrooms and a full 4-piece bathroom. The primary bedroom offers his-and-her closets, and the home includes in-suite laundry and plenty of additional storage. Enjoy dedicated parking at your door, with visitor parking available in the complex. Located steps from playgrounds, sports fields, pickleball courts, Strasburg Creek Natural Area and other scenic walking trails in Kitchen. A brand-new indoor recreation complex is under construction nearby, soon to feature swimming pools, a turf fieldhouse, and fitness facilities-adding even more value to this convenient location.The area continues to grow, with new shopping and dining options, along with easy access to schools, public transit, the expressway, and Highway 401. This move-in-ready townhome offers a balance of comfort and everyday convenience-perfect for families or professionals looking for a welcoming place to call home. (id:49187)

