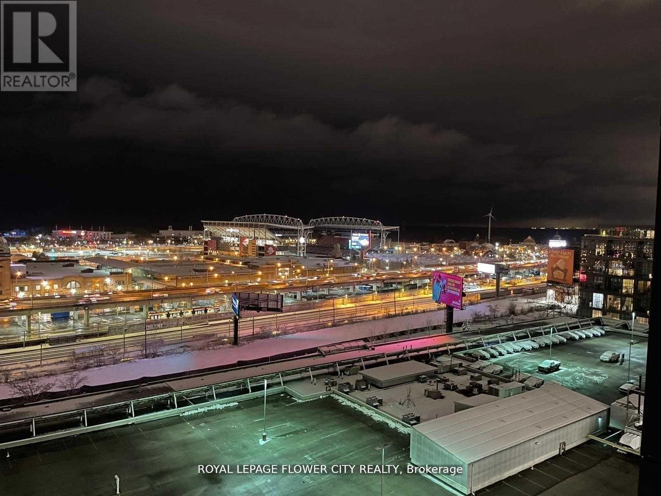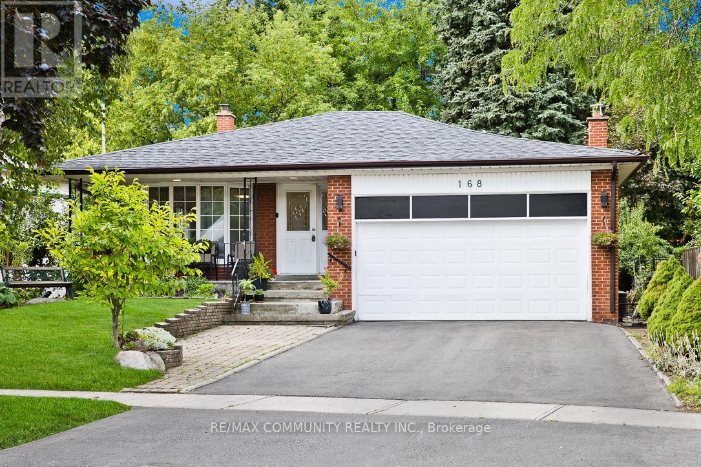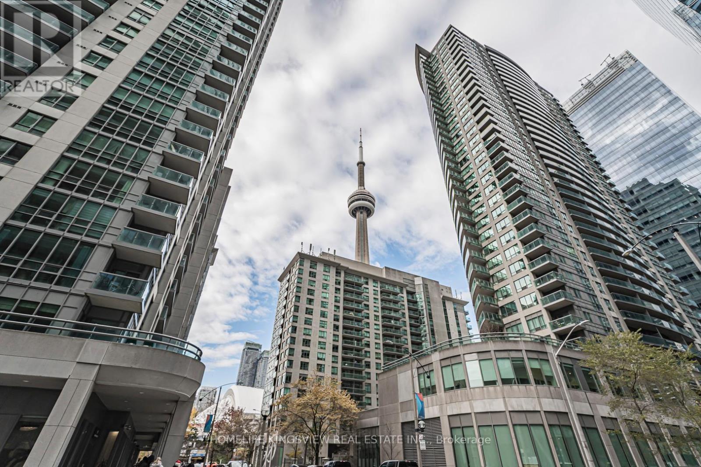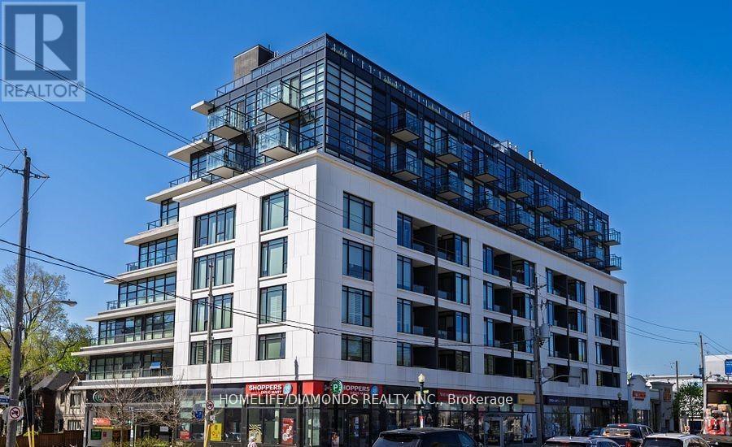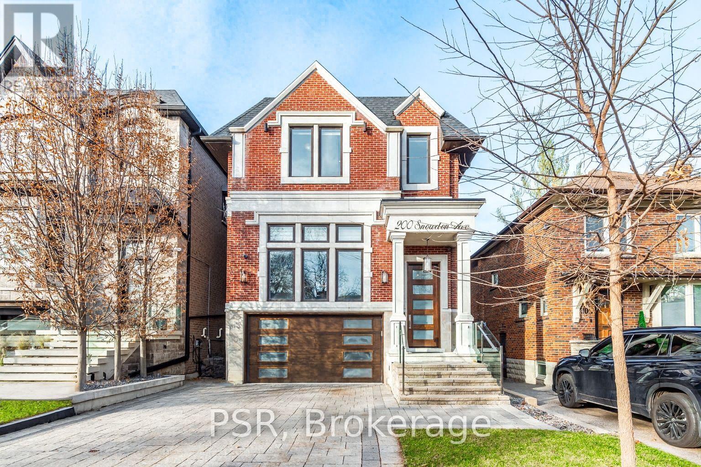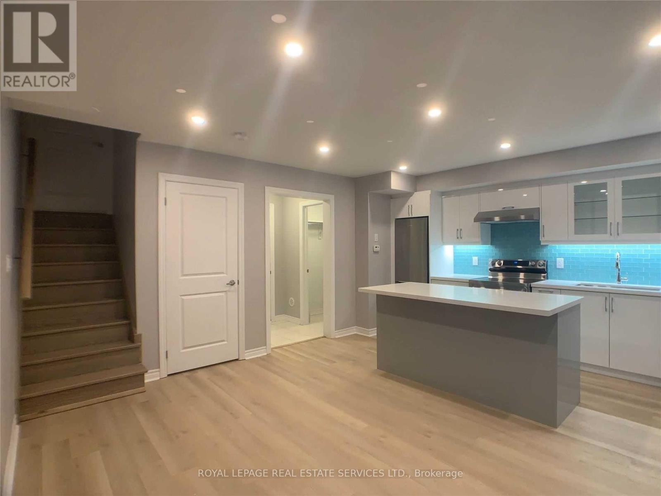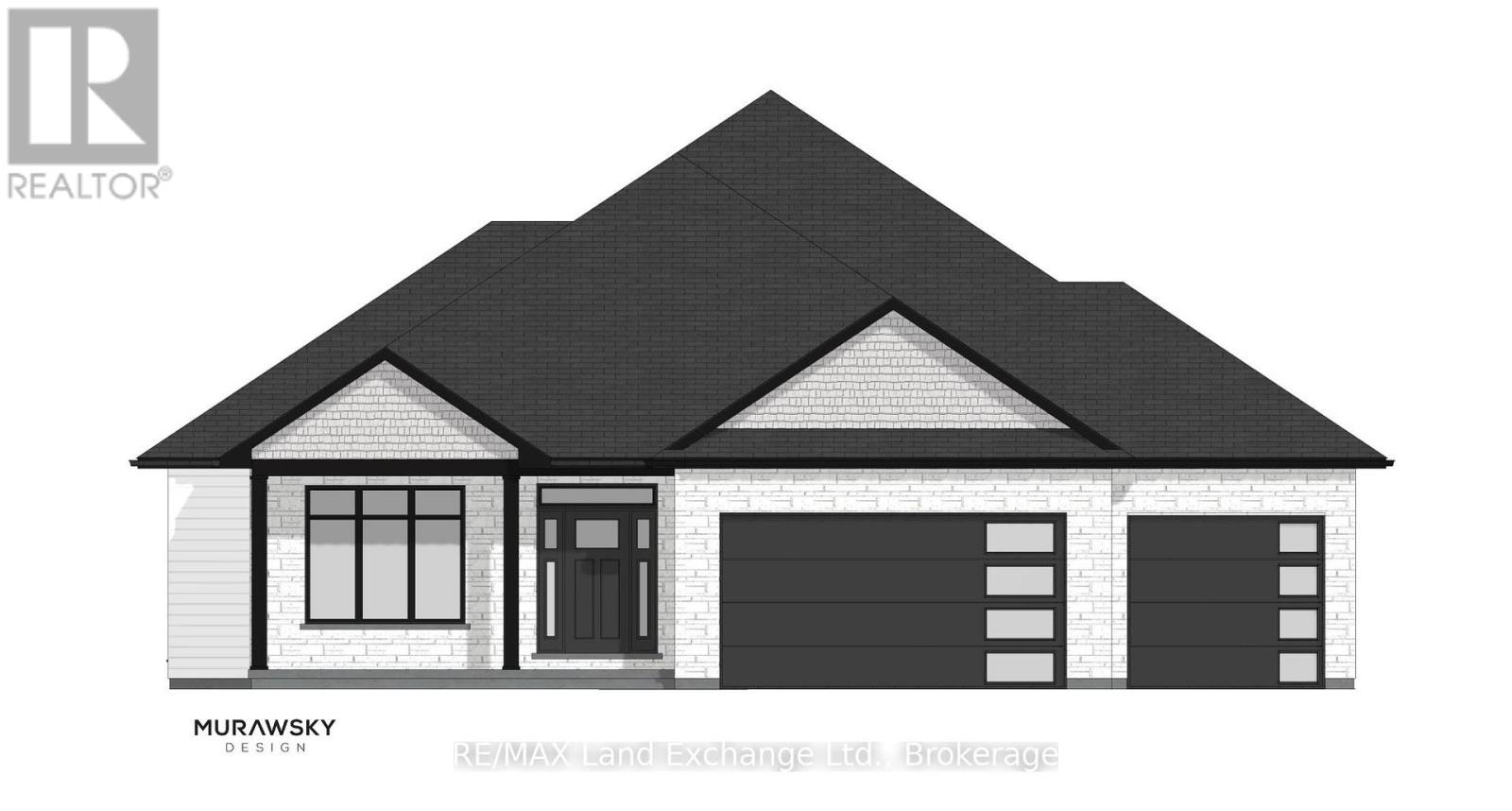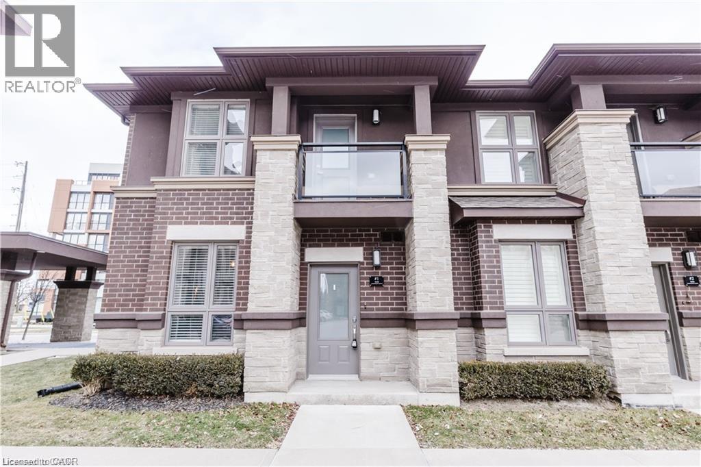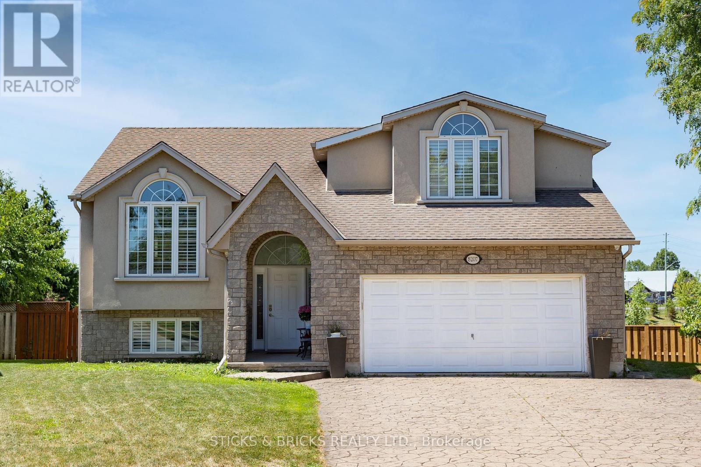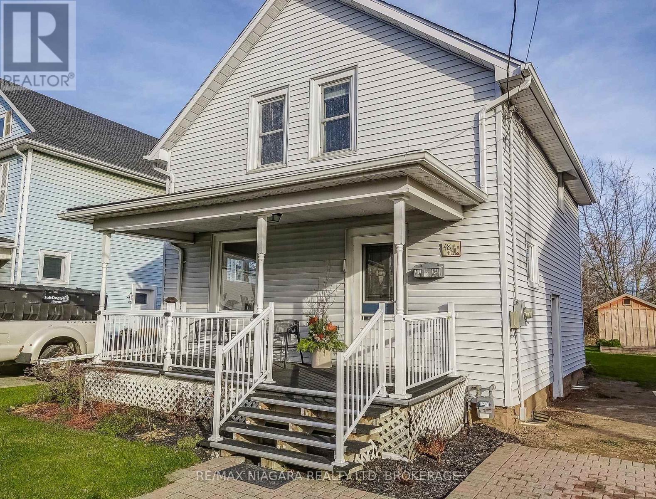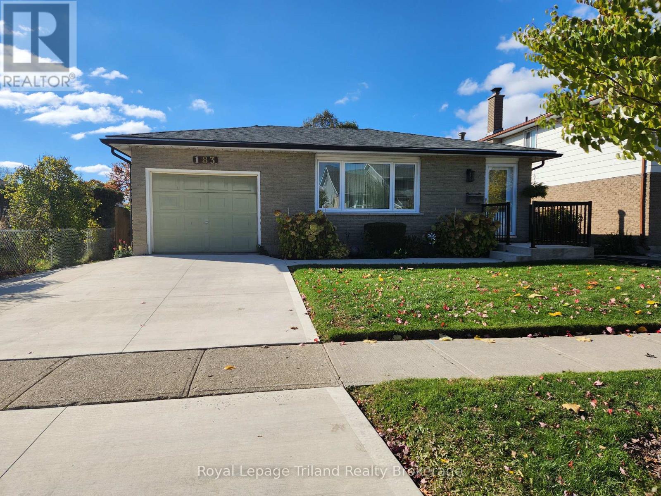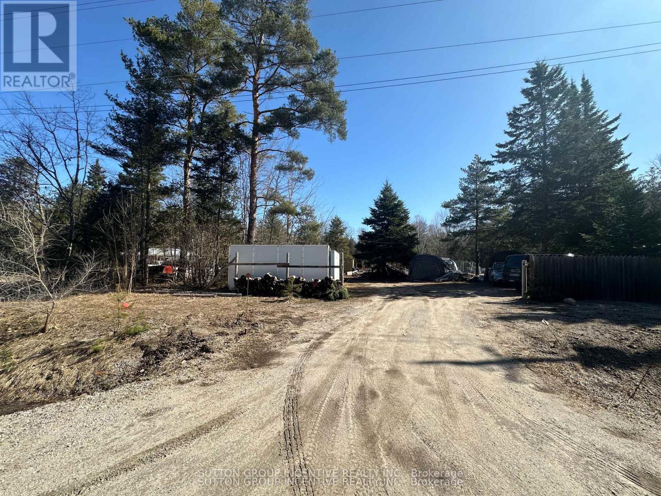813 - 135 East Liberty Street
Toronto (Niagara), Ontario
Junior 1 Bed & 1 Den, 2 Full Bathroom, den can be used as 2nd bedroom. Facing South -Lake View, High Ceilings, Security, Concierge, Retail Market, High Class Amenities, Locker,1 Parking. Breathtaking Views, Liberty Village's Landmark. Enjoy A Perfect Transit Score& Walker's Paradise Steps From TTC, Den Can Be Used As 2nd Bdrm. Go Station, Future King-Liberty Station, Restaurants, Grocery ,Banks LCBO, Shopping & More. Features12,000 Sf Of Indoor & Outdoor Amenities. It can be provided furnished as well. (id:49187)
168 Kingslake Road
Toronto (Don Valley Village), Ontario
Absolutely stunning 4-level backsplit (2,168 sq ft) detached home with a 52 ft frontage and double garage in the prestigious Don Valley Village. This sun-filled open-concept showpiece offers 4 spacious bedrooms plus 2 additional bedrooms in the finished basement with a separate entrance, second kitchen, and full bathroom, ideal for multi-generational living or rental income. Enjoy over $100,000 in premium upgrades, including a gourmet kitchen with quartz countertops, high-end stainless-steel appliances, pot lights, 200-amp electrical service, and a custom panel ceiling that adds modern elegance. The living and family rooms feature designer custom wall panels and gleaming hardwood floors, and the bright family room opens directly to the backyard. With parking for up to 7 cars, convenience is unmatched. This is an excellent investment opportunity with potential rental income of over $6,000 per month, with the main and second floors generating an estimated $3200 to $3,500 monthly, and the ground level with a separate entrance plus basement generating an additional $2,800 to $3,000 monthly. Ideally located within walking distance to Fairview Mall, Don Mills Subway Station, Seneca Polytechnic, TTC, schools, and parks, and minutes to Highways 404, 401, and 407, this move-in ready masterpiece offers luxury, location, and outstanding income potential all in one. (id:49187)
1001 - 12 York Street
Toronto (Waterfront Communities), Ontario
Welcome to urban living at its finest. This elegant suite at the iconic ICE Condominiums offers a modern lifestyle in one of Toronto's most sought-after downtown locations. Featuring floor-to-ceiling windows, and an open-concept layout, the space is designed to maximize natural light and city views. The location is one of the best, being right by the CN tower, Scotiabank Arena and Union Station. Very accessible for Students and young professionals. (id:49187)
507 - 170 Chiltern Hill Road
Toronto (Humewood-Cedarvale), Ontario
WELCOME TO THE HILL. SITUATED ON THE BORDER OF FOREST HILL AND CEDARVALE. THIS SUITE IS IN A PERFECT LOCATION. NO SPACE IIS WASTED IN THIS WELL LAID OUT SPACE. BEAUTIFUL HIGH END FINISHES WITH A PRIVATE LARGE BALCONY. SUBWAY, PARKS, RESTAURANTS, CONVENIENT STORES ARE AT YOUR DOORSETP. (id:49187)
200 Snowdon Avenue
Toronto (Lawrence Park North), Ontario
Stunning Builder's Own Residence In Lawrence Park North. This Home Is Defined By Exceptional Craftsmanship, Custom Full Wood Panelling, A Walnut Feature Wall, Built-In Ceiling Speakers, And An Integrated Smart Home Lighting System That Elevates Every Room. The Chef's Kitchen Features A Forty-Eight Inch Sub-Zero Refrigerator, Wolf Cooktop, And Built-In Wolf Oven And Microwave. White Oak Rift-Cut Hardwood Flows Throughout, Completed By Heated Floors In The Primary Ensuite And The Walkout Lower Level. Premium Mechanical Systems Include Two Ultra Quiet Lennox Furnaces And Fully Insulated Ductwork For Whisper-Silent Comfort. The Lower Level Offers High Ceilings And a Seamless Walkout To A Wide, Private Yard. Steps To Yonge Street, Top Schools, Shops, Amenities, And Moments To The Rosedale Golf Club. A Rare Offering That Blends Luxury, Quality, And An Unmatched, Midtown Location. (id:49187)
Bsmt - 54 Savino Drive
Brampton (Heart Lake West), Ontario
This lovely, legalized one-bedroom apartment with a private separate entrance spans two levels and is surrounded by natural woods, mature trees, and Loafer's Lake. It is also steps away from outdoor tennis courts, a baseball diamond, and a sports field. A short walk brings you to the Cyril Clark Brampton Library and the Paul Palleschi Recreation Centre. This end unit backs onto a beautiful ravine and lake setting. The main floor features a modern, sleek white kitchen with Stainless steel appliances; A 4x6 island with breakfast bar; Quartz countertops and Mosaic glass subway tile backsplash. Natural-colored wide plank flooring runs throughout. The bright living room overlooks the serene park, trees, and lake. Step out to your private patio and enjoy morning coffee with birdsong, treelined views, and fresh open-air surroundings. A few steps down is the spacious bedroom with a 3-piece ensuite bathroom, complete with large windows offering plenty of natural light. The unit also includes private laundry with a sink, extra storage space, and its own thermostat, allowing you to control your heating and cooling independently. Located in a high-demand area of Brampton, this unit is available for immediate possession. Walking distance to shops, grocery stores, banks, LCBO, Tim Hortons, McDonald's, and public transit. The Etobicoke Creek Trail is nearby and connects directly to the Sandalwood Pkwy bus stop. Only 3 minutes drive to Highway 410. (id:49187)
434 Macdougall Drive
Kincardine, Ontario
Welcome to this brand-new, to-be-constructed, quality-built DHR Homes Ltd. bungalow, perfectly positioned in one of Kincardine's most sought-after neighbourhoods, Lynden Estates. Featuring a huge 3-car garage, 3 bedrooms and 2 bathrooms all on the main floor, this thoughtfully designed home showcases custom cabinetry, custom bathrooms, covered patios, and an array of premium finishes throughout. Step into the inviting foyer and continue into the open-concept living area, where bright windows, stylish details, and a stunning vaulted ceiling create a warm yet impressive space. The primary suite offers a generous ensuite and a spacious walk-in closet, while two additional bedrooms provide versatility for family, guests, or a home office. With this home yet to be built, so make your own design choices/tweaks to make this home what you've always dreamed of! Situated on a quiet street just a short walk to downtown Kincardine and the beautiful shores of Lake Huron, this home blends everyday convenience with a relaxed coastal lifestyle. With exceptional craftsmanship, careful attention to detail, and an unbeatable location, this bungalow is the perfect place to begin your next chapter. (id:49187)
5030 Corporate Drive Unit# 1
Burlington, Ontario
This beautifully updated 2-bedroom, 2 bathroom END-UNIT townhome offers modern comfort and a fantastic location, making it an ideal choice for first-time buyers. MOVE-IN READY! Step inside to discover a bright and airy open-concept main floor, featuring 9-foot high ceilings which create the sense of space and light. The neutral designer paint throughout provides a fresh, inviting atmosphere that complements any style. The bright and contemporary white kitchen is complete with a subway tile backsplash, stainless steel appliances, quartz countertops, and modern light fixtures that add an elevated style. The breakfast bar is a great spot for casual gatherings - enjoy a hot coffee, bite to eat or glass of wine. This inviting kitchen seamlessly flows into the living and dining areas, making it perfect for entertaining family and friends. A convenient 2 pc powder room and main floor laundry closet adds to the home's functionality and ease of living. The spacious primary bedroom provides a serene treat with ensuite privilege to a 4-pc bathroom, while the second bedroom is perfect for a nursery, guests or a home office. Enjoy the added bonus of two balconies on the second level ideal for relaxing with a morning coffee or evening wind-down. Located in a vibrant community, you'll be steps away from a variety of restaurants, shops, schools, and major highways, making commuting and leisure activities a breeze. You'll also benefit from 2 parking spots situated right outside the unit along with visitor parking. This home offers the perfect blend of modern convenience and prime location. Don't miss out on this incredible opportunity to own a move-in-ready home with all the features you've been dreaming of! (id:49187)
8207 Beaver Glen Drive
Niagara Falls (Ascot), Ontario
Welcome to this beautiful 3+2 bedroom raised bungalow with inground pool in one of Niagara Falls' most sought after neighbourhoods! The main floor is beautifully laid out with a high ceilings, arched details, formal living and dining area, loft style master bedroom with private ensuite, 2 more main floor bedrooms and a 4 pc bath. Spacious and bright chefs kitchen complete with gas stove, double oven and tons of cabinet space and island with patio doors out to an oversized entertainers backyard with a private deck, large inground pool and NO rear neighbours!!! Lower level features an open and inviting recreation room complete with fireplace and wet bar that overlooks and walks out to the backyard with 2 additional bedrooms and bath making it very convenient for hosting and in law capable! Swimming pool recent updates are following glass filter, single speed pump, safety cover (2023), vinyl's liner (2024). home has been freshly painted in a neutral palate. This home is ideal for the growing family that wants to enjoy every minute of their home. Close to many amenities, schools and shopping. There's nothing else to do but move in! (id:49187)
48 Wilton Avenue
Welland (Broadway), Ontario
An Absolute Charmer - Move-In Ready Home! Nestled on a quiet, tree-lined street, this fully renovated two-storey home perfectly blends modern updates with classic character. Distinctive craftsman-style trim adds warmth and personality, while bright, airy living spaces are highlighted by updated laminate wood flooring throughout, completely carpet-free. Pot lighting in every room enhances the modern feel, the updated kitchen features a newer sink and countertop, and a newly installed patio door from the dining room leads to a large composite deck, ideal for entertaining or relaxing outdoors. Upstairs, you'll find three good-sized bedrooms and an updated 4-piece bathroom; replacement windows and custom window coverings throughout, large storage shed, and ample yard space for a garden. Conveniently located within walking distance to the Welland River and Welland Recreational Waterway. (id:49187)
183 Diefenbaker Drive
Woodstock (Woodstock - North), Ontario
Welcome to this beautifully maintained 4-level back split, offering bright, spacious living in a sought-after East End neighbourhood known for its parks, schools, and welcoming community. Move-in ready, this home offers a wonderful blend of comfort and functionality. This home has been lovingly cared for and it shows as it shines inside and out! The main level features an inviting layout with an eat-in kitchen, dining area, and a sun-filled living room. Patio doors off the kitchen open to a lovely deck-perfect for outdoor dining, morning coffee, or hosting friends and family. The fully fenced backyard and attached garage add everyday convenience. Upstairs are three comfortable bedrooms and a full bathroom, while the lower level provides a generous flex space-ideal as a fourth bedroom, family room, playroom, home office, or fitness area to suit your needs. Located just steps from an excellent public school, parks, and local amenities, this home offers incredible versatility in a highly desirable location. Don't miss your chance to make it yours! Included: Refrigerator, Stove, Dishwasher, Microwave & Range hood, Washer, Dryer, Window Coverings, Central Vacuum. Water Softener. Hot water heater rented through Reliance. (id:49187)
7183 Hwy 93 Highway
Tay, Ontario
Opportunity knocks at 7183 Highway 93 in the growing community of Wyebridge. This prime piece of land is an excellent option for builders, investors, and developers seeking a well-located lot with strong long-term potential. Situated just 8 km from Midland, 10 km from Penetanguishene, and 24 km from Wasaga Beach, this location offers easy access to shopping, dining, healthcare, and year-round recreation, while still maintaining the quiet charm of a rural setting. The surrounding area is ideal for active lifestyles and nature lovers, with popular attractions like the Tay Shore Trail, Wye Marsh Wildlife Centre, and Awenda Provincial Park just a short drive away. The nearby Wyebridge Community Centre and Midland Cultural Centre offer additional community amenities and programming that enhance quality of life for future residents. Whether you're looking to build a custom home or hold land as a strategic investment, this property provides flexibility. For those needing more space, the seller is willing to offer up to 100 feet of frontage for an added cost creating even greater opportunity for expanded development potential. With excellent visibility on Highway 93 and a steadily growing demand for rural residential and recreational properties in Simcoe County, this lot is a smart addition to any builder or investors portfolio. Seller is open to a property trade for a condo in Hollywood or Hallandale, Florida, and is willing to add cash or hold a mortgage for the difference. A great opportunity for buyers with flexibility (id:49187)

