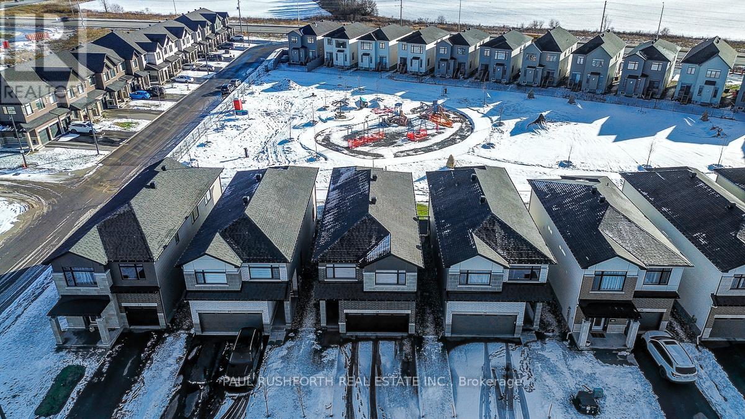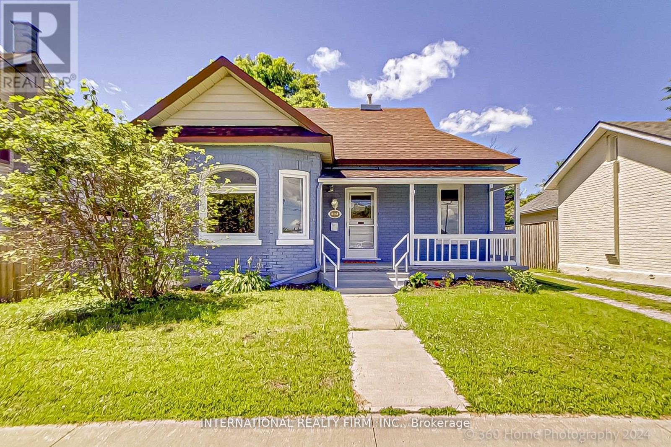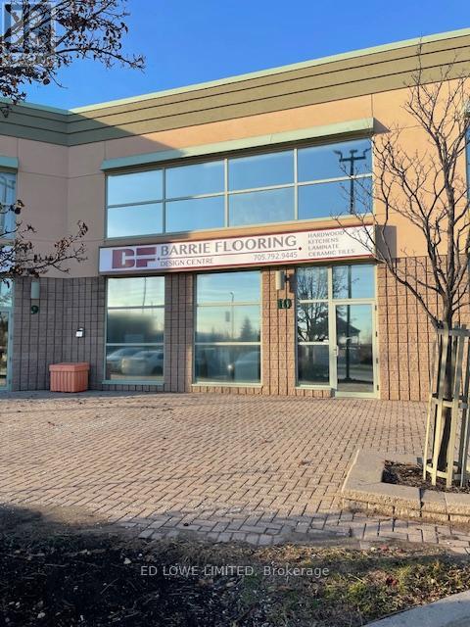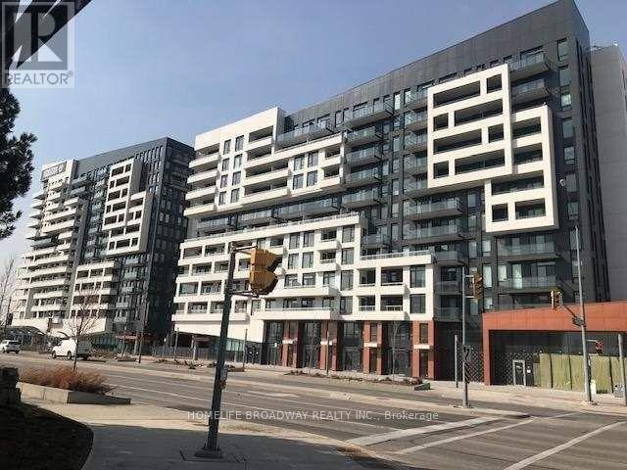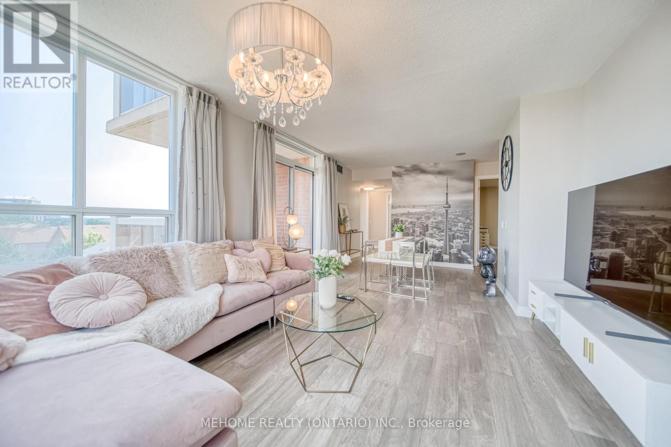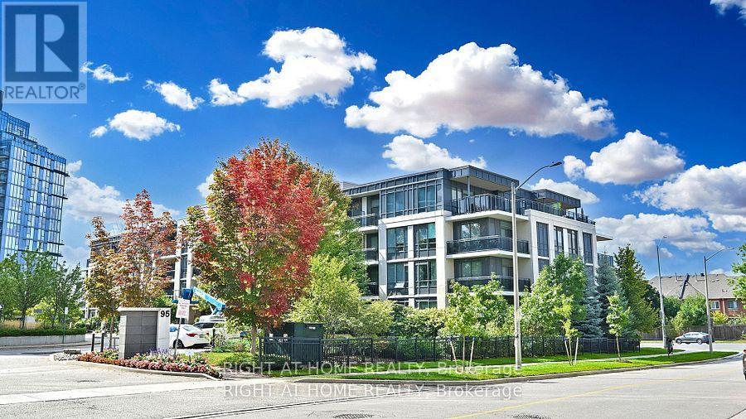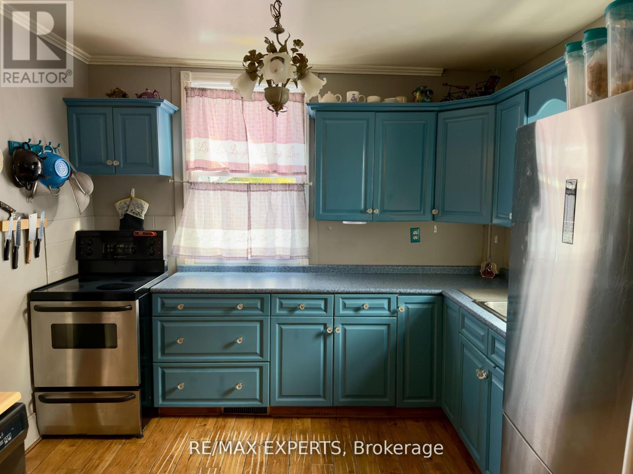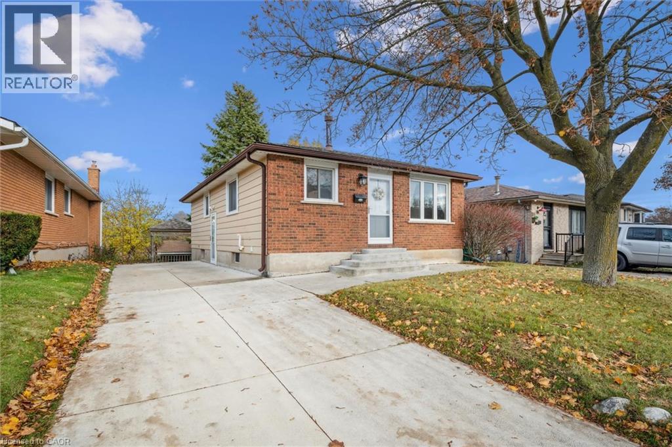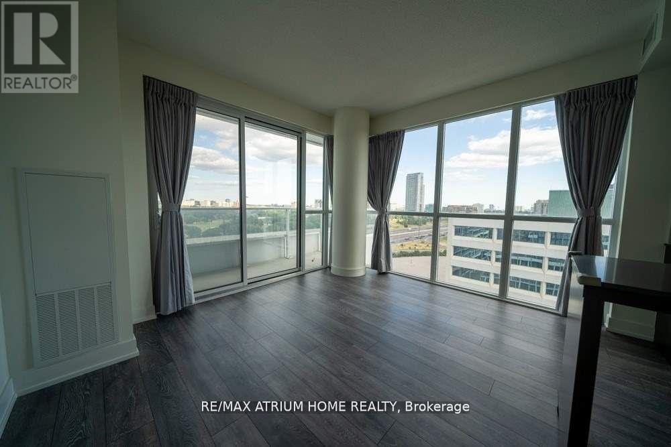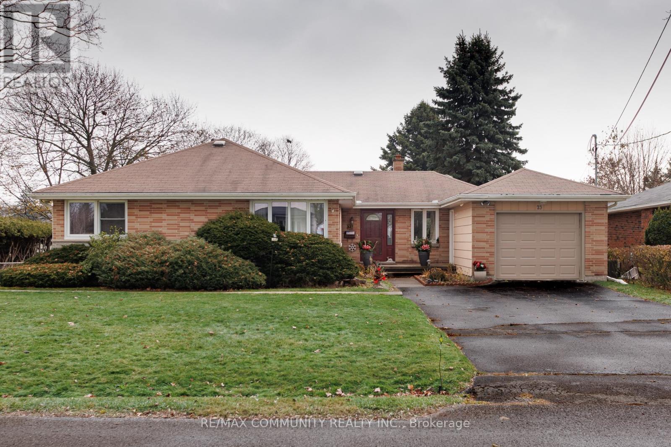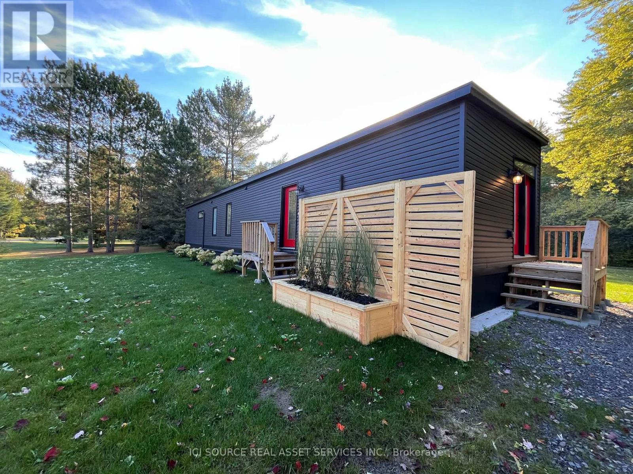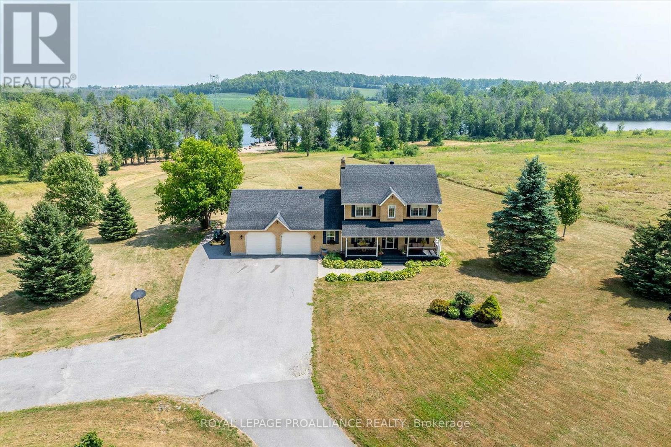28 Mendoza Way
Ottawa, Ontario
Your dream home in a dream location. This modern 4 bedroom, 4 bath home, built in 2022, sits on a premium lot with a wide open view of the park and no rear neighbours. Step inside and the warmth hits you right away. Bright rooms, tall ceilings and clean, simple lines make the main floor feel super stylish.The kitchen is fresh and all white, with quartz counters, soft close drawers, quality stainless steel appliances and so much extra storage. It's calm, organized and genuinely easy to work in, whether you're rushing through a weekday morning or settling in for a family dinner. Hardwood floors and natural light carry through the living area, giving the whole space a relaxed, comfortable feel.Upstairs, the primary suite gives you a real sense of elegance with two walk in closets and a spa like ensuite that feels like a quiet reset at the end of the day. Each bedroom has its own walk in closet, and the second floor laundry sits behind sound insulated walls so it stays out of the way.The finished basement adds even more flexibility, ready for movie nights, kids' hangouts, home workouts or weekend guests, complete with a full bath. And because everything has been thought through, the heated garage already has a high end epoxy floor. The home is also equipped with a Generac natural gas generator capable of powering the whole house in case of a power outage. In addition to a Reverse Osmosis water filtration system connected to the Refrigerator for crisp cold drinking water as well as the sink for cooking purposes. Outside, the backyard opens straight onto the park, giving kids an easy place to play and you a view that stays beautiful year round. In this sought after community, you're minutes from three new schools, groceries, shops and the everyday conveniences that make life run smoothly.It's easy, polished family living in a spot you'll love. (id:49187)
304 Innisfil Street
Barrie (Allandale), Ontario
Location Location Location! This Stunning Renovated Home Is Located in The Prime Area in Allandale Community! This 3 Spacious Bright Bedroom With 2 Full Bathrooms Open Concept Family Room, Open Concept Kitchen. $$$ Spent On Luxury Renovations. Must See...Won't Last! Air BnB Friendly Don't Miss This Opportunity on This Revitalization Plan. Close To Allandale Go and Barrie's Waterfront. Just Minutes Away to Hwy 400. Area Of Growth and Re-Development. Will consider short term rental. (id:49187)
10 - 145 Welham Road
Barrie (0 East), Ontario
2500 s.f. office space available in good location at the corner of Big Bay Pt Rd and Welham. 3 offices w/r and reception/showroom on ground floor, plus 2nd floor executive office, board room, kitchen and open area upstairs. Sublease to June 30/28 $2500/mo + utilities at 75% of the total cost for the utilities for the unit (which includes a warehouse that will remain occupied by current tenant who is subleasing the office area only). (id:49187)
1209b - 8 Rouge Valley Drive W
Markham (Unionville), Ontario
Welcome to Down Town Markham. Built by Remington Group, Bright, 1 bed room plus den, 572 Sq Ft open concept with a clear view facing south , Den can be converted to 2nd bedroom. Built in Appliances, Walking Distance to Shopping, Restaurant, Cineplex Movie Theatre. Closed to Transportation, Go Train, HWY 7, HWY 404, HWY 407 (id:49187)
610 - 25 Times Avenue
Markham (Commerce Valley), Ontario
Rarely Offered 2-Bedroom plus huge den Designer-Renovated Corner Unit Move-In Ready! Welcome to this spacious and beautifully renovated 1179 sq ft northeast corner suite, offering a peaceful view of quiet inner streets. Professionally designed and upgraded with nearly $100K in renovations! Enjoy a bright and open floor plan with new laminate flooring throughout, modern finishes, and thoughtful details! Located in a quiet yet ultra-convenient location, just steps from Highway 7 amenities including shops, supermarkets, VIVA transit, and more. The highly anticipated T&T Supermarket is set to open right next door, adding even more convenience to your daily life. Only 5 minutes to Langstaff GO Station, and a short drive to Highway 404central to everything Markham has to offer. This well-managed building features a strong sense of community and pride of ownership. The unit includes two side-by-side parking spaces and a locker for added storage. Ideal for both upsizers and downsizers looking for space, comfort, and style. Extras: 5 appliances, all window coverings, and light fixtures included. (id:49187)
Ph16 - 95 North Park Road
Vaughan (Beverley Glen), Ontario
Welcome to PH16 in the Prestigious "Fountains" Condos! Quiet Low-Rise Building and top floor. Friendly & Private Lifestyle To Enjoy. Very Practical Layout 1 + Den With 9 Foot Ceiling, Balcony Overlooks Beautiful Fountains. Kitchen Cabinets W/quarts Countertops, Backsplash. S/S Kitchen Appliances,Laminate Flooring and no carpet. Hydro, heat, water, parking and locker are all included in rent. Walking distance to Walmart, Banks, Medical Center, Nofrills, Winners/HomeSense, Dolarama, Restaurants, Promenade Mall, Schools,Yrt Buses, Minutes Drive To Hwy 7/407. Walking distance to Promenade bus terminal and gorgeous Thornhill Green park for evening walks and meet the neighbours. (id:49187)
14155 Highway 27
King, Ontario
Attention Investors and Developers! A rare opportunity in the heart of King. Brimming with character and timeless charm, this unique property sits on an expansive lot boasting over 400feet of depth, the perfect canvas to design and build your dream estate. The existing home exudes rustic warmth and heritage appeal, offering endless potential for restoration or redevelopment. Expansive and private, this property offers endless opportunities to expand, build, or| simply enjoy as is. With generous outdoor space to relax or entertain, a large patio and a spacious deck overlooking the serene backyard, while a versatile exterior shed offers the perfect setup for a home office, studio, or quiet retreat. Conveniently located near local amenities and major routes, this is an exceptional opportunity for homeowners, builders, and investors alike. (id:49187)
217 Johanna Drive
Cambridge, Ontario
Welcome to this warm and inviting 3 + 1 bedroom solid Bungalow, with walkout basement perfectly situated on a quiet, established street in one of Cambridge’s most desirable areas. Offering comfort, functionality, and incredible versatility, this property is ideal for growing families, multigenerational living, or buyers looking to create a mortgage-helper suite. Main floor offers Light-filled living room functional kitchen and three bright and spacious bedrooms plus one in the basement. Walkout basement with separate entrance and cozy gas fireplace. Walkout basement adding even more versatility — ideal for hosting family and friends, creating an in-law suite with separate access, or simply enjoying a cozy night by the fireplace. Newer furnace , Air, doors. Perfect for an in-law suite, guest space, entertaining, or converting into an income-generating unit. Two sheds, including one insulated with hydro—great for storage or a workshop. Central air, two separate entrances for added flexibility. Close to schools, parks, shopping, downtown amenities. With solid construction and thoughtful features throughout, this home provides multiple lifestyle options in a quiet prime location. Whether you're looking to expand your living space, create multigenerational harmony, or boost your income potential, this property is ready to meet your needs. Don’t miss your chance to own this versatile Cambridge gem! (id:49187)
1012 - 180 Fairview Mall Drive
Toronto (Don Valley Village), Ontario
Bright and spacious corner unit at 180 Fairview Mall Dr!This stunning 2-bedroom, 2-bath suite offers a highly functional split-bedroom layout with floor-to-ceiling windows and rare Southeast exposure, bringing in beautiful natural light throughout the day. Enjoy an open-concept living and dining space with an efficient, no-wasted-space floor plan. Both bedrooms are private and well-proportioned-perfect for small families, professionals, or investors.Unbeatable location steps to Fairview Mall, Don Mills Subway Station, TTC, GO Bus, parks, restaurants, and major highways. (id:49187)
23 Fraser Street
Port Hope, Ontario
Welcome to this bright and spacious 3-bedroom main floor unit located in a quiet, family-friendly Port Hope neighbourhood. This well-maintained home offers an inviting open-concept living and dining area, a clean and efficient kitchen with ample cabinetry, and three comfortable bedrooms---perfect for families or professionals seeking easy main-floor living. The unit includes private in-unit laundry, a private main-floor entrance, and updated finishes throughout. Enjoy relaxing on the charming front porch, plus access to a shared backyard and convenient on-site parking. With heat, hydro, water and parking all included, this rental provides exceptional value. Close to schools, parks, shopping, downtown amenities, and offering quick access to Highway 401, this home is ideal for commuters and anyone looking for a convenient, well-located rental in Port Hope (id:49187)
51 - 5620 Rockdale Road
Ottawa, Ontario
Sign by December 31, 2025, and receive the first six months of land-lease rent at no cost. Welcome to Rockdale Ridge, a stunning land-lease community with 1/2 lots, offering country living close to Ottawa. This brand-new construction by Prestige Homes features modern finishes, ample kitchen cabinetry, quality flooring, and a canopy hood fan. Large windows and a slanted roofline provide abundant natural light from the southeast. The layout includes an elongated hallway with a laundry area, a spacious main bedroom, walk-in closet, and an ensuite bath. Heating is primarily provided by an efficient heat pump. The home is built on an insulated concrete pad that also offers approximately 18 inches of dry storage. Rockdale Ridge is located 3 km from Highway 417, 14 km from Embrun, and 20 km from Ottawa, with walking trails, schools, and shopping nearby. Land-lease fees are $689 per month, including taxes and garbage collection. *Note that HST is applicable with a qualifying HST rebate* *For Additional Property Details Click The Brochure Icon Below* (id:49187)
1787 Moncrief Line
Cavan Monaghan (Cavan-Monaghan), Ontario
As December approaches, imagine celebrating Christmas in this handsome two-story all-brick home, set on a remarkable 13-acre property just south of Peterborough city limits. This retreat offers a serene escape with 1,158 feet of water frontage along the Otonabee River, part of the historic Trent Severn Waterway. Enjoy the magic of the holidays surrounded by snow-covered grounds, perfect for outdoor activities like snowmobiling or cozy gatherings around the fire pit.Entering through the covered verandah, you're welcomed into a bright foyer with soaring cathedral ceilings. The open kitchen and breakfast room foster an inviting atmosphere for festive meals, while the versatile flex room and spacious main level create an ideal setting for family gatherings. The second floor features bedrooms designed for privacy, including a large master suite, providing a peaceful retreat for all.The finished lower level boasts a wide-open space with charming brick walls from a neighborhood schoolhouse and a stylish wet bar, perfect for entertaining and creating lasting memories. The expansive property is an ideal family retreat with a level area that offers potential for continuing a hay field or establishing outbuildings, tapping into potential tax benefits. Create your mini farm, erect a small barn and keep chickens or horses, enhancing your rural lifestyle.Conveniently located next to the Peterborough Airport, enjoy the tranquility of this secluded property located away from the flight path. This unique setting blends rural charm with recreational opportunities, all within minutes of commuting to the 407.Flexible possession options are available, making it easy to start your new lifestyle in the country. Don't miss this incredible opportunity to create cherished memories in a place where every day feels like a holiday! (id:49187)

