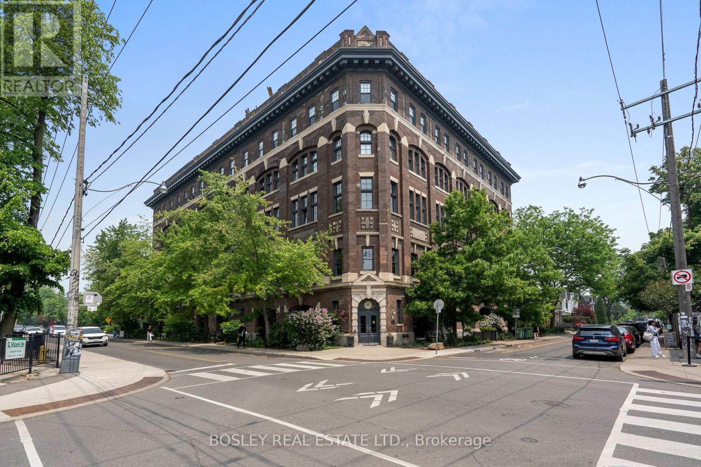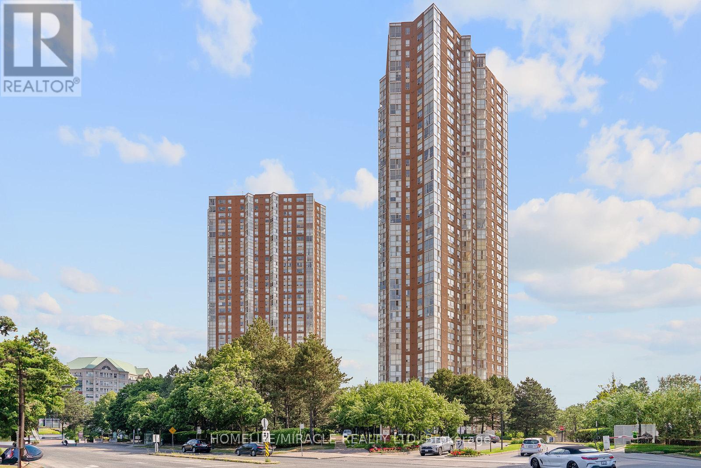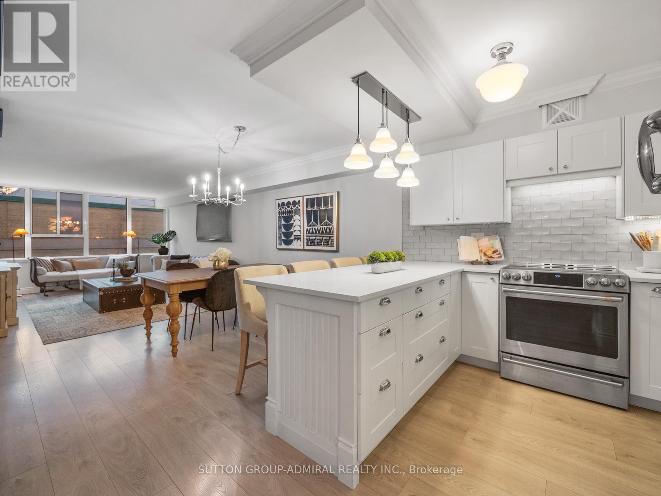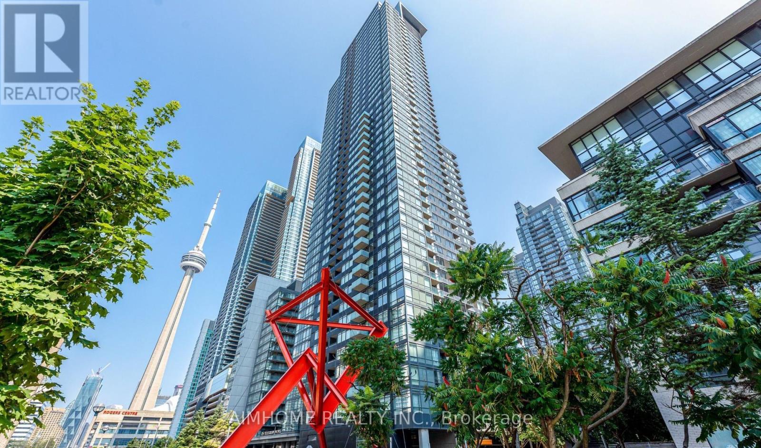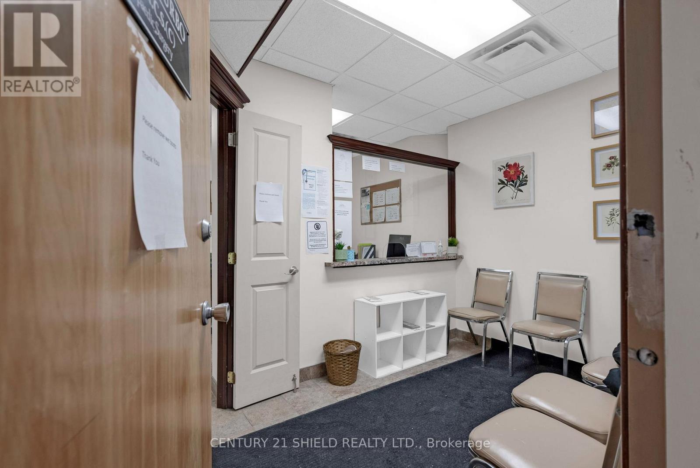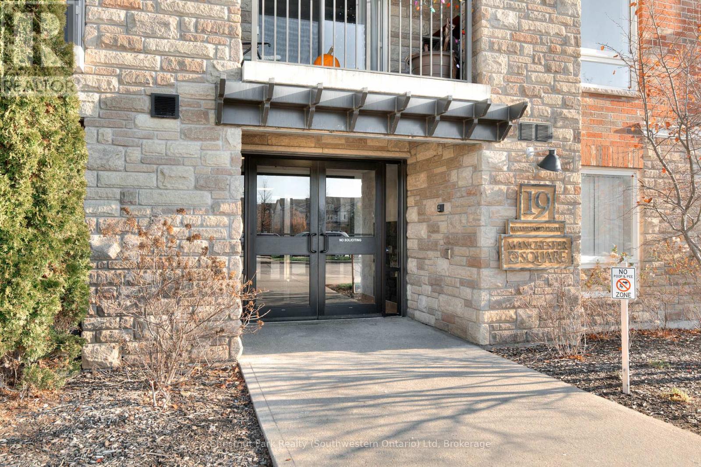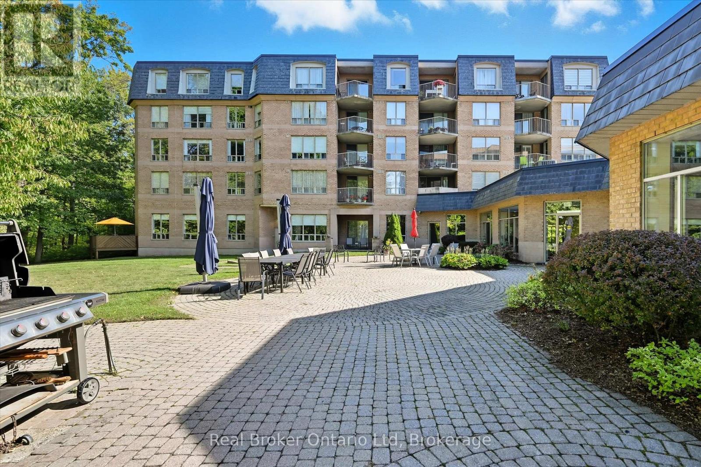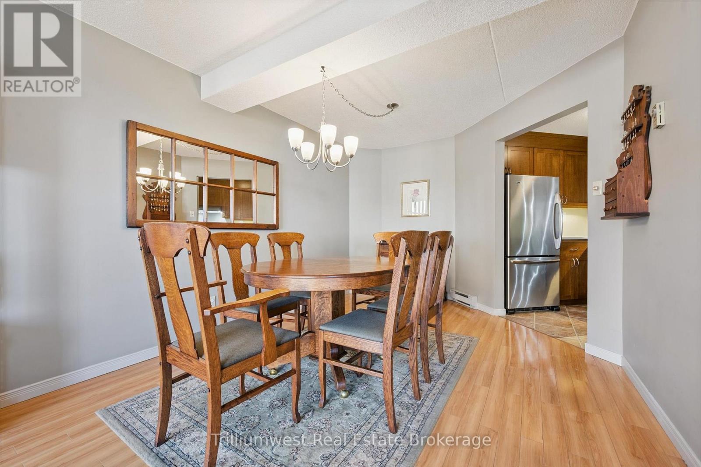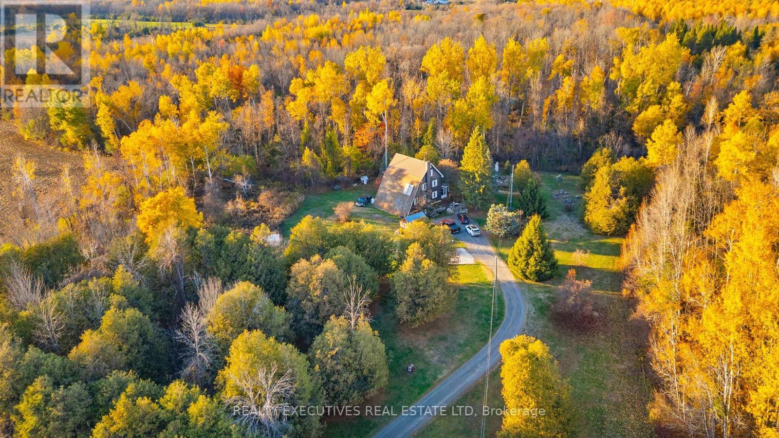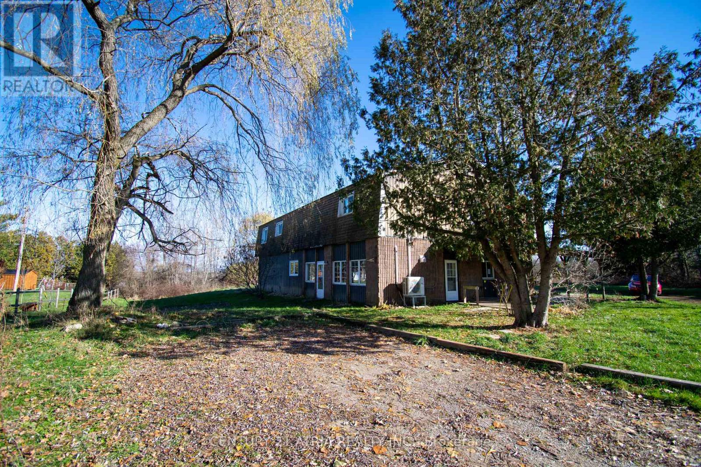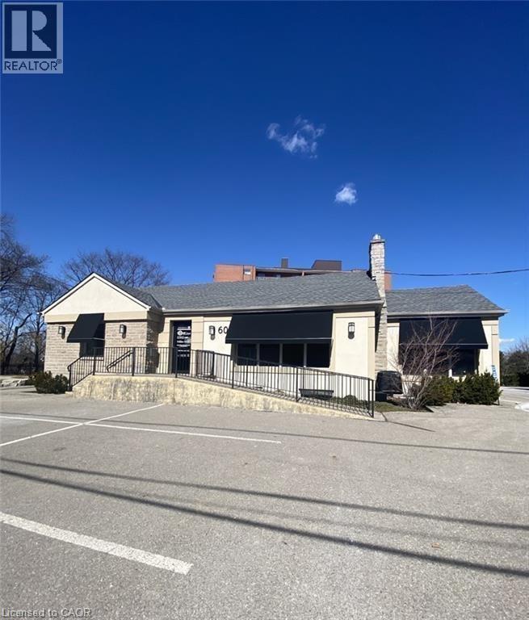306 - 183 Dovercourt Road
Toronto (Trinity-Bellwoods), Ontario
183 Dovercourt Rd - A Singular Loft Residence in The Iconic Argyle Lofts Welcome to one of the most exclusive addresses in Toronto's west end - a true architectural gem within a heritage conversion in the heart of Trinity Bellwoods. This one-of-a-kind two-storey loft is the most distinctive residence in the boutique 86-unit Argyle Lofts. With soaring 20-foot ceilings, dramatic factory windows, and over $100K in thoughtful upgrades, no other unit compares. The layout features 2 bedrooms plus a generous den - currently styled as a home office, easily converted to a third bedroom. The primary suite offers a serene retreat with motorized blinds, a large walk-in closet, and an abundance of natural light. A spa-inspired bathroom showcases a seamless glass shower and sculptural microcement basins. The kitchen is designed for both function and flair, with premium stainless steel appliances and a built-in wine fridge. This unit also includes a dedicated underground parking space and two full-sized storage lockers located conveniently on the same floor - a rare and practical luxury. Located in the heart of Trinity Bellwoods, steps from Ossington's premier restaurants, galleries, and boutiques - and directly across the street from Pizzeria Badiali, crowned Toronto's #1 pizza spot. This home is more than a residence - it's a refined, design-driven lifestyle in one of the city's most coveted neighbourhoods. (id:49187)
2009 - 7 Concorde Place
Toronto (Banbury-Don Mills), Ontario
Unbelievable opportunity in one of Toronto's most sought-after neighbourhoods! This is arguably the best 1+Den condo available, offering over 600 square feet of bright, freshly painted, and beautifully renovated living space in the highly desirable Banbury-Don Mills area. Thoughtfully upgraded with high-end finishes throughout, this unit is fully furnished with luxurious furniture-just move in and start enjoying! The open-concept layout includes a spacious den, ideal for a home office or guest space, a full washroom, in-suite laundry, and breathtaking views. Rarely offered, the condo also comes with a tandem 2-car parking space and an oversized storage locker, nearly double the standard size. Residents have access to world-class amenities such as a full gym, sauna, squash/racquetball and tennis courts, guest suites, and more. Conveniently located near the DVP, upcoming Eglinton LRT, public transit, top-rated schools, scenic parks and trails, and premier shopping including the Shops at Don Mills. Whether you're a first-time buyer, sayyy investor, or downsizer, this is the deal of the decade-don't miss it! (id:49187)
810 - 45 Carlton Street
Toronto (Church-Yonge Corridor), Ontario
Located steps from some of downtown Toronto's most iconic amenities, this thoughtfully updated condo at 45 Carlton Street, Unit 810 pairs sophisticated craftsmanship with smart, functional living while giving ease of access to places like College Station, Maple Leaf Gardens, Allan Gardens, TMU, and the Church-Wellesley Village. Every detail has been elevated with flat ceilings, crown moulding, upgraded doors and trim, premium paint and wallpaper, upgraded switches and outlets, and commercial-grade Swiss wide-plank flooring. A redesigned layout features an enlarged sunlit den with closet, a solid-wall division with door and window replacing former partitions, and an opened, expanded kitchen. The chef's kitchen impresses with Caesarstone counters, hand-cut Spanish tile backsplash, an apron-front double sink, large pantry, extensive drawers and pull-outs, a breakfast bar for four, and high-end GE Café appliances plus a paneled Bosch dishwasher. Electrical upgrades include a modern breaker panel, added kitchen lines, new receptacles, and a 240V dryer outlet. The full-size laundry room offers built-in storage and upgraded closets. Both bathrooms are rebuilt with new tiling, fixtures, upgraded ventilation, Bluetooth audio, RH lighting, a custom walk-in shower with niches, a one-piece Toto toilet, and a solid-wood vanity with marble top. Comfort is enhanced with upgraded HVAC units, smart thermostats, extended ductwork for improved kitchen cooling, upgraded vent grills, and enhanced exhaust. Exterior windows are newly replaced and paired with custom shutters, complemented by an interior window between the bedroom and den. Additional touches include designer lighting throughout, new or expanded closets, bedroom sconces, and a welcoming foyer with real-wood beadboard, wallpaper, and a chalkboard-finish entry door-offering a polished, spacious, turnkey urban home in one of Toronto's most convenient neighbourhoods. (id:49187)
4511 - 25 Telegram Mews
Toronto (Waterfront Communities), Ontario
Only the Primary Bedroom With 4 Pcs Ensuite & Large Window For Rent. Newer Vinyl Flooring Throughout. Stunning North Views With An Abundance Of Natural Sunlight. Conveniently Situated In The Heart Of City Place And Steps Away From Grocery, LCBO, Banks, Parks, King West, Queen West & Some Of The Best Restaurants In The City! Easy Access To Highway & Ttc & A Quick Walk To The Waterfront. Top-Notch Building Amenities For You To Enjoy. This Suite Is A Part Of The Luxury Edition With A Private Entrance & Designated Elevator Access. Share Kitchen And Living Room With Another Tenant. Existing Furniture In The Bedroom And Living Room Included. Room Pictures For Reference Only. (id:49187)
110 - 820 Mcconnell Avenue
Cornwall, Ontario
McConnell Medical Centre presents an outstanding opportunity for medical and health-related businesses looking for a prime location in the city of Cornwall. Situated immediately south of the Cornwall Community Hospital, this facility presents a collaborative environment with a variety of established medical services including but not limited to Lifelabs, Radiology Services and an in-house pharmacy. The convenient hospital access benefits both medical providers and patients, enhancing efficiency and continuity of care. On-site amenities such as a cafe provide added convenience for tenants and visitors alike. This space is 500 Sq Ft. and includes 4 private rooms, a reception & waiting area as well as a private washroom. No lease required for MDs. Minimum 3-year lease, 1st month free for non MDs. (id:49187)
103 - 19 Waterford Drive
Guelph (Pineridge/westminster Woods), Ontario
Welcome to Manchester Square-an unbeatable opportunity in Guelph's sought-after south end. Unit 103 at 19 Waterford Drive is a bright, ground-level 2-bedroom condo. Whether you're a parent of a UoG student, an investor seeking a cash-flowing rental, a first-time buyer entering the market, or a downsizer seeking simplicity, this one checks every box. Inside, you'll find a smart and functional open-concept layout with a modern kitchen, breakfast bar seating, and sightlines through the living space to your private ground floor patio. Large windows fill the unit with natural light, and the ground-floor walkout adds convenience and a more spacious feel than you'd expect. The unit includes in-suite laundry, 5 appliances, a clean and well-kept interior with new carpets and paint, and two well-sized bedrooms-perfect for roommates, guests, or a dedicated office. Built in 2010 and extremely well-maintained, Manchester Square is known for its secure entry, low monthly fees, and no-nonsense amenities that keep ownership affordable. Residents enjoy being minutes from everything: parks and trails, grocery stores, restaurants, movie theatres, fitness centres, top-rated schools, transit, and the University of Guelph. Commuters will appreciate being a short drive from the 401. Renting out the second bedroom could make this one of the best-value ownership opportunities in Guelph's south end. Affordable. Practical. Lifestyle-friendly. Investment-worthy. Move in, rent out, or simply enjoy the ease of condo living-Unit 103 is ready when you are. (id:49187)
524 - 8111 Forest Glen Drive
Niagara Falls (Mt. Carmel), Ontario
Welcome to this bright and spacious 1-bedroom, 1.5-bathroom penthouse suite in the highly sought-after Mansions of Forest Glen, located in the prestigious Mount Carmel Estates of Niagara Falls. Situated on the 5th floor, this unit features an open-concept layout with a private balcony and generous natural light. The suite includes stainless steel kitchen appliances, granite countertops, and a walk-in closet in the primary bedroom. There is plenty of storage space throughout and a functional layout ideal for comfortable living. Residents of this well-maintained building enjoy access to premium amenities including an indoor swimming pool, fitness centre, library, concierge service, and underground parking. (id:49187)
705 - 8 Christopher Court
Guelph (Kortright West), Ontario
Top-Floor 2 Bedroom, 2 Bathroom Condo with Panoramic Views Welcome to this beautifully maintained top-floor condo offering 2 spacious bedrooms and 2 full bathrooms, including a primary suite with a 3-piece ensuite and walk-in closet. Enjoy bright, open-concept living with sweeping panoramic views from the comfort of your living room.The updated kitchen features modern finishes and excellent functionality-perfect for everyday living and entertaining. This thoughtfully designed unit also includes in-suite laundry, dedicated parking, and a private locker for extra storage.Located in a well-maintained building, residents enjoy access to fantastic amenities including a party room, exercise room, games room, and sauna. The location is unbeatable-just minutes from Stone Road shopping, everyday conveniences, transit, and the University of Guelph. Perfect for first-time buyers, downsizers, or investors, this condo offers comfort, convenience, and exceptional value. (id:49187)
10295 Shaw Road
North Dundas, Ontario
Welcome to your private 24-acre escape - a rare and charming 3-storey country home with a distinctive sloping metal roof, surrounded by mature trees, a peaceful pond, a cabin/storage shed, garden shed, and a detached garage. Enjoy morning coffee on the wraparound porch or relax in the screened-in porch while soaking in the tranquility. Inside, you'll find 6 bedrooms, including a main-floor primary or granny suite with its own private entry, perfect for guests or multi-generational living. The kitchen features a cooktop, built-in oven, fridge, microwave, and a reverse osmosis system. The main floor also includes laundry and a powder room. The second level offers 4 bedrooms and a 4-piece bath, while the third floor provides a private bedroom and bonus room which could be an ideal retreat for teens, hobbies, or a home office. The basement includes a workshop with a convenient exit that walks-up to the yard, and the property comes equipped with a Generac generator for peace of mind. If you're seeking space, serenity, and a true country lifestyle, this property delivers. Located minutes to Hallville and just 10 minutes to Kemptville, the 416, and Winchester. Your peaceful retreat awaits! (id:49187)
119 Knapp Street
Rideau Lakes, Ontario
119 Knapp Street offers a versatile 2.85-acre property with two self-contained living spaces, flexible outbuildings, and a peaceful setting in the village of Elgin. The main-level in-law suite (approx. 900 sq ft) features two bedrooms, a full kitchen, living/dining area, and a 4-pcbath.The upper level has recently undergone extensive upgrades, featuring a bright open living/dining area, new kitchen, pantry, den, 4-pc bath, and two bedrooms including a spacious primary with walk-in closet and 3-pc ensuite. A large attached building, currently set up with stalls, tack area, and storage which can be used for animals or converted back to a garage / workshop. Recent improvements include two heat pumps, an upgraded water system, and new fencing. Located minutes from the Rideau Lakes and the historic Rideau System, the property offers quiet rural living with access to parks, marinas, and everyday amenities, while remaining within easy reach of Westport, Perth, Smiths Falls, Brockville, Kingston, and Ottawa. (id:49187)
1460 Highland Road W Unit# 6c
Kitchener, Ontario
Welcome to 1460 Highland Road West, Unit 6C — a stylish and modern condo townhouse located in one of Kitchener’s most convenient and sought-after neighbourhoods. This charming 1-bedroom, 1-bathroom unit offers the low-maintenance living, ideal for first-time buyers, downsizers, or investors. Step inside and be impressed by the bright, open-concept layout featuring carpet-free living throughout. The spacious living area provides the perfect setting for movie nights, hosting guests, or simply unwinding after a long day. Large windows invite natural light inside, creating a warm and welcoming ambiance. The modern kitchen is equipped with stainless steel appliances, ample cabinetry and a generous center island that offers both additional prep space and seating, perfect for casual meals or entertaining. Adjacent to the kitchen is a cozy dining nook that leads directly to your private balcony, where you can enjoy your morning coffee or relax in the evening breeze. The comfortable bedroom features his-and-her closets, providing great storage, and is conveniently located next to the 4-piece bathroom complete with a shower-tub combo. This well-kept unit also offers the convenience of in-suite laundry and an assigned parking space, making day-to-day living effortless. Located close to The Boardwalk, Superstore, schools, restaurants, public transit, and major expressway access, this home places everything you need just minutes away. Enjoy the best of both worlds, urban convenience and outdoor recreation, with The Boardwalk’s amenities only a 5-minute drive, and universities and Downtown Kitchener just 10 minutes away. Whether you're entering the market, simplifying your lifestyle, or seeking a solid investment, this condo checks all the boxes. Don’t miss the opportunity to make this beautiful unit your next home. schedule your private showing today! (id:49187)
60 King Street Unit# 4
Stoney Creek, Ontario
Tired of working from home? Enjoy this individual office space for the professional who is seeking their own individual environment. Access to a shared kitchen, shared bathrooms, shared board room, front desk and reception, waiting area, plenty of parking. Lease price is plus HST, inclusive of utilities and TMI. Individual office only, not whole building, do not go direct. (id:49187)

