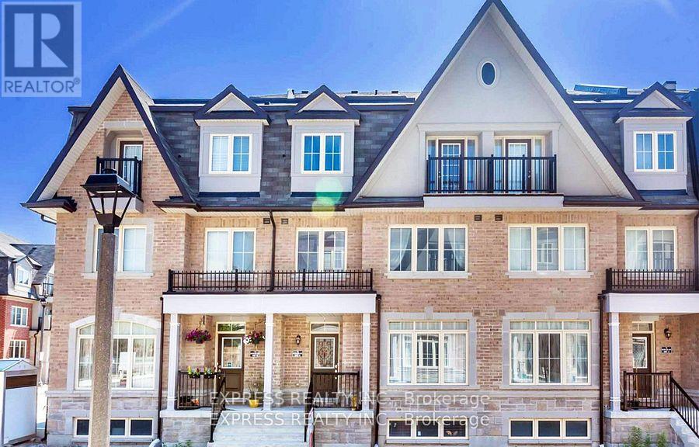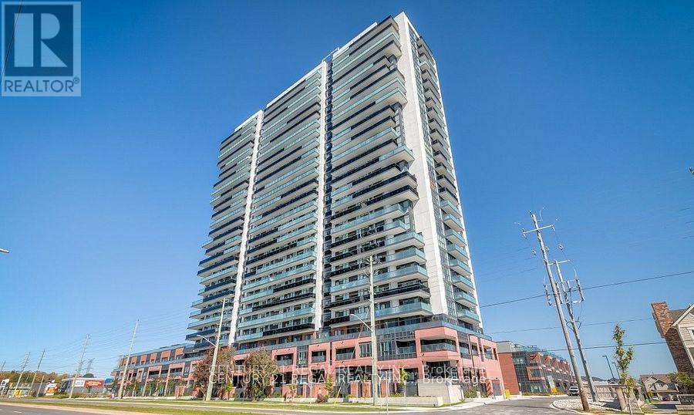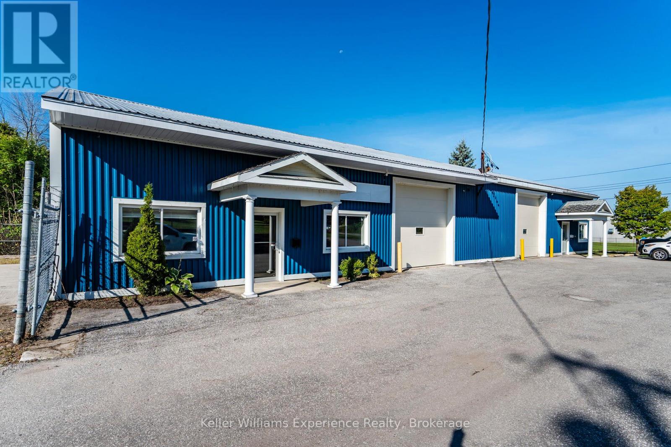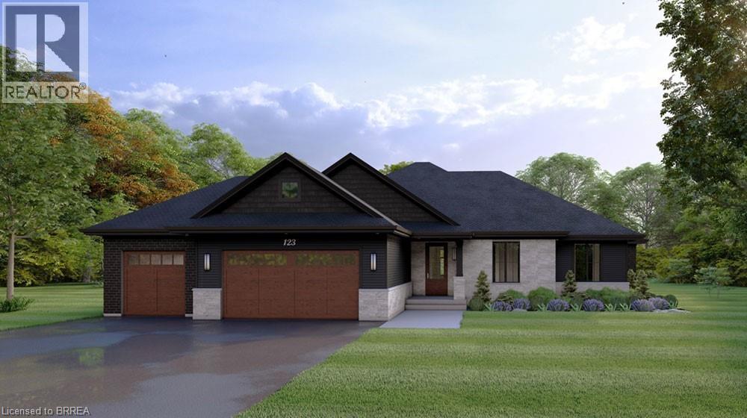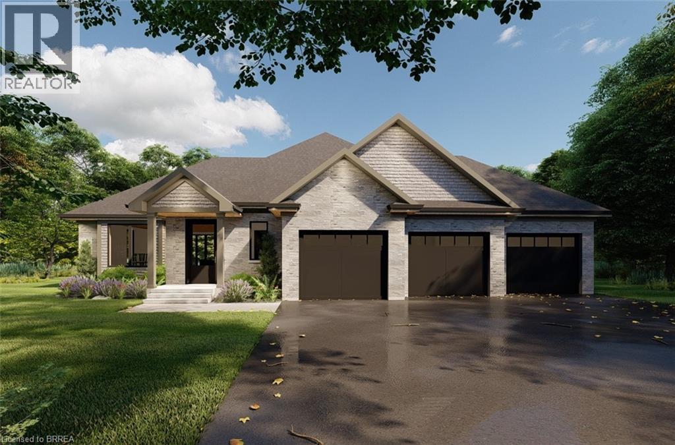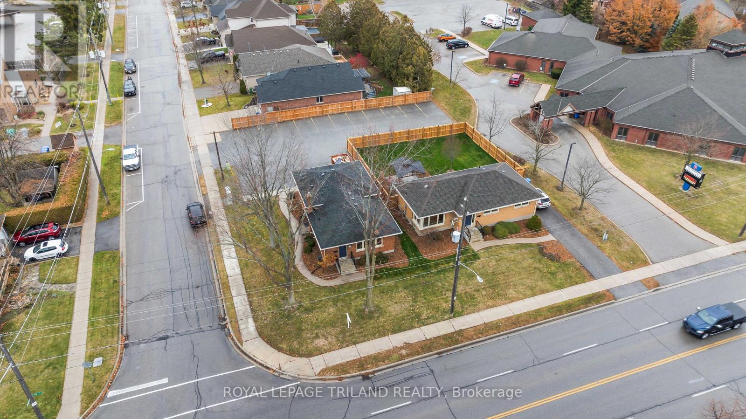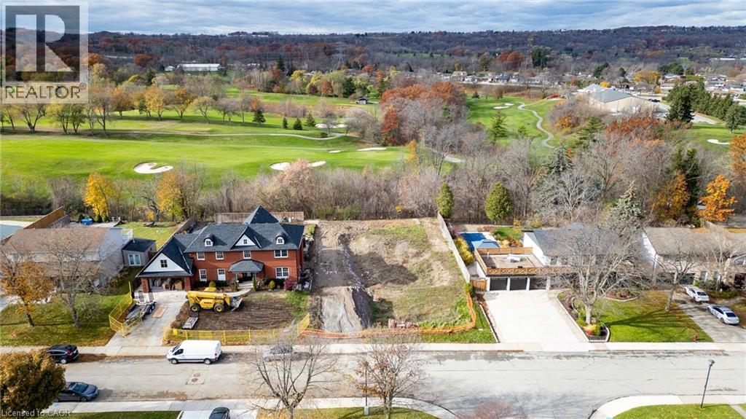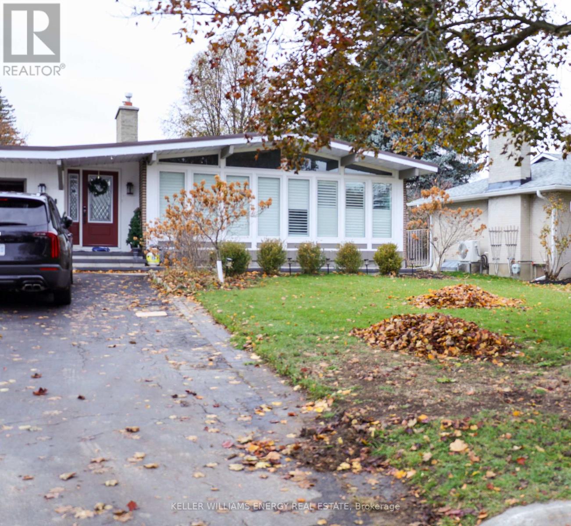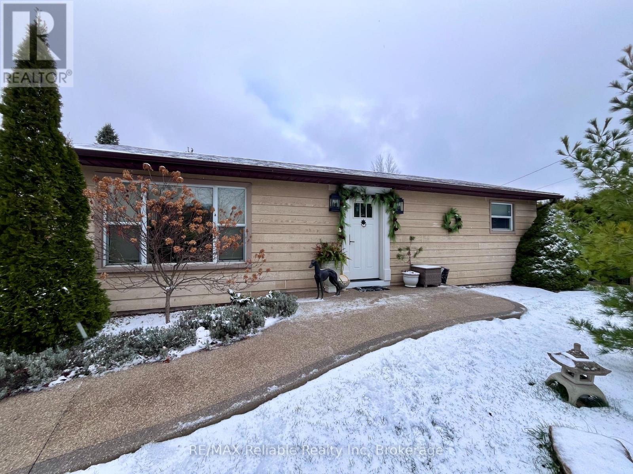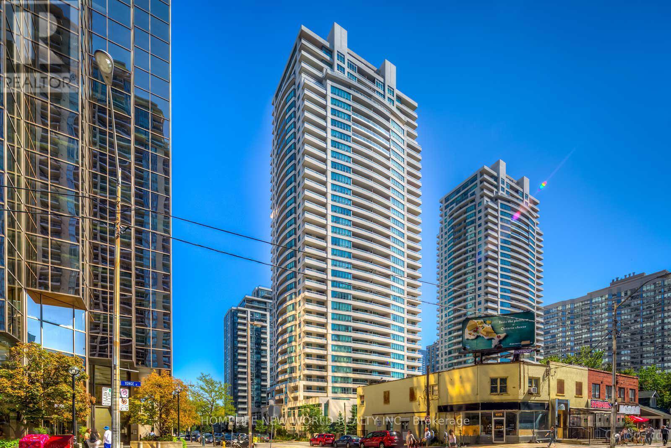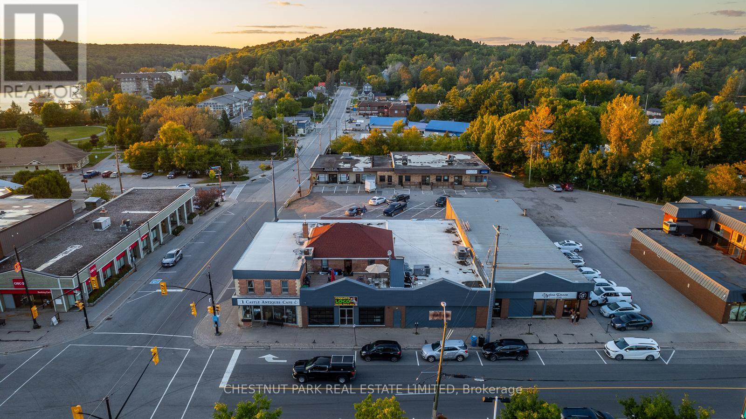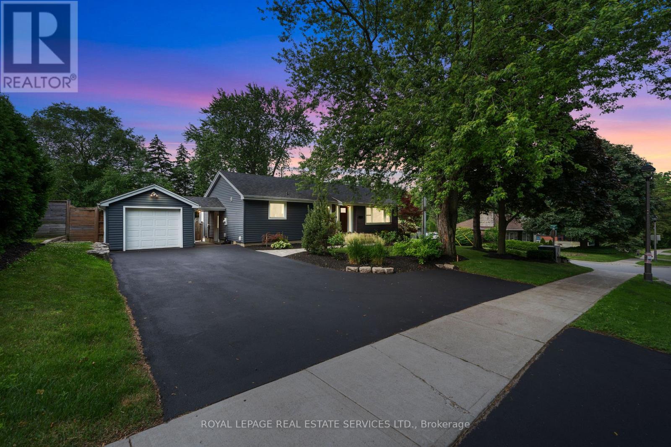13 - 16 Eaton Park Lane
Toronto (L'amoreaux), Ontario
High-demand location! Bright and spacious, 1,845 sq.ft. townhouse with 3+1 bedrooms and 4 washrooms, featuring 9 ft ceilings, underground parking, an oversized primary bedroom with ensuite, and a den on the 3rd floor, plus a private rooftop deck with built-in gas line. Basement unit is not included. Laundry is on the 2nd floor. Tenant pays 75% of utilities; Wi-Fi is included. Steps to parks, hospital, schools, Bridletowne Mall, and TTC. (id:49187)
1006 - 2545 Simcoe Street N
Oshawa (Windfields), Ontario
Welcome to this newly built 3-bedroom, 2-bathroom corner unit featuring an open-concept layout that's perfect for modern living. With double balconies offering plenty of natural light and beautiful views, this spacious home is ideal for families who value both comfort and style. The thoughtfully designed kitchen flows seamlessly into the living and dining areas, creating an inviting space for entertaining or relaxing. Enjoy access to exceptional building amenities, including a fitness center, party rooms, dog spa, billiard room, guest suites and more! This unit comes with the convenience of a dedicated parking spot, locker for extra storage, and includes high speed rogers internet (maintenance fee has been lowered to $567/month since Dec 1, 2025). Restaurants, grocery stores, hwy 407 all within a few minutes drive - this is contemporary family living at its best! (id:49187)
169 Elizabeth Street
Midland, Ontario
Discover the ideal space for your business with this versatile 2,450 sq. ft. light industrial unit, part of awell-maintained building on a high-visibility 0.65-acre lot in Midland. This listing offers one of the twoexisting units, providing a flexible footprint suited to a wide range of commercial, service, or lightindustrial uses.The unit features steel siding, a metal roof, full insulation, 600 amp/3-phase power, and a12' x 11' overhead door with approximately 14' ceiling clearance-ideal for operations requiring bothdurability and functionality. The site is meticulously maintained and offers ample on-site parking.With itspractical layout and adaptable zoning, this space can accommodate many permitted uses, including thoseoutlined in the listing photos. Outdoor storage or additional site uses may also be explored, subject toapprovals.If you're seeking a clean, professional, and easily accessible location to elevate your business,this 2,450 sq. ft. unit is a standout opportunity in a prime Midland setting. (id:49187)
Lot 6 Willowdale Street
Brantford, Ontario
ELEVATION II MODEL. Introducing the Elevation II Model at Summit Estates, a 3 bedroom, 2 bath executive style home offering 2,006 square feet of thoughtfully designed living space plus a rare 3 car garage. The open concept main floor features 9 foot ceilings, a cozy gas fireplace with mantle, and a stunning custom made kitchen with quartz countertops, perfect for everyday living and effortless entertaining. Upstairs, three spacious bedrooms and well appointed baths provide comfort for family and guests. Located in one of Brantford’s hottest new communities, Summit Estates offers 36 detached homes on generous one third to three quarter acre lots in upscale West Brantford, close to schools, parks, and green space. Choose this premium model or work with our design team to personalize your finishes and features so your Elevation II home feels tailored, timeless, and truly your own. (id:49187)
Lot 3 Willowdale Street
Brantford, Ontario
APEX II MODEL. The Apex II is a spacious and welcoming 2 bedroom, 2 bath bungalow offering 1,765 square feet of comfortable living, paired with the convenience of a 3 car garage. Inside, the main floor feels open and airy with 9 foot ceilings, a custom kitchen fitted with quartz counters, and a warm great room anchored by a gas fireplace and simple mantle. The primary suite offers a peaceful escape, while the additional bedroom provides room for family, guests, or a dedicated workspace. Set within Summit Estates, one of Brantford’s fastest growing upscale communities, the Apex II sits among large executive lots and natural surroundings close to schools, parks, and everyday amenities. This model can be tailored to your style with personalized finishes and layout options, allowing you to create a home that suits the way you live. Limited lots remain. Register to begin planning your Apex II home. (id:49187)
358 Elm Street
St. Thomas, Ontario
Office investment opportunity in a highly desirable southside location. Formerly a builder's head office, this property currently has 6 offices, a spacious main floor open area, a separate boardroom, staff kitchenette & 1.5 bathrooms. Property to be sold in conjunction with 4 Morrison Dr., St. Thomas (MLS# X12584680) which is a paved parking lot with ample spaces. (id:49187)
156 Country Club Drive
Hamilton, Ontario
Tucked away on one of Hamilton’s most exclusive and sought-after streets, this exceptional 10,484 sqft parcel at 156 Country Club Drive offers a rare opportunity to craft a residence worthy of its surroundings. From the moment you arrive, the setting feels different — quiet, refined, and undeniably prestigious. Backing onto the renowned Glendale Golf & Country Club, the property enjoys a natural buffer of mature trees that create a sense of seclusion and calm. It’s the kind of private backyard environment that feels like an escape, while still being connected to one of the area’s most esteemed communities. Imagine a custom home designed exactly to your standards, positioned among some of the city’s finest residences, with the Niagara Escarpment rising softly in the distance. Morning light filtering through the treetops. Evenings spent in complete tranquility. A lifestyle defined by elegance, comfort, and thoughtful design. Opportunities like this seldom come to market. This is more than land — it’s the foundation for the home you’ve been envisioning, in a location that elevates every detail. Build your dream home on this rarely offered, highly coveted piece of Country Club Drive and experience luxury living at its most timeless. (id:49187)
Basement - 704 Oshawa Boulevard N
Oshawa (Centennial), Ontario
Welcome to this beautifully finished 2-bedroom, 1-bathroom basement suite located in a quiet, family-friendly neighbourhood. Offering a perfect blend of comfort and style, this unit features a private, separate entrance for maximum convenience and privacy. Step inside to an open-concept living area highlighted by pot lights and modern finishes throughout. The contemporary kitchen comes equipped with stainless steel appliances, ample storage, and a functional layout ideal for everyday living. Enjoy the convenience of in-suite laundry, eliminating the need for shared facilities. The beautiful 3-piece bathroom offers a sleek, spa-like feel with quality fixtures and a clean, modern design. Two parking spots are included with the rental. Tenant will be responsible for 30% of the utilities. Perfect for singles, couples, or small families seeking a comfortable and stylish place to call home. Move-in ready! (id:49187)
57 Cameron Street
Bluewater (Bayfield), Ontario
Welcome to this beautifully renovated bungalow in the charming village of Bayfield! Situated on a fully fenced, secure and private lot with a view of Lake Huron right at the end of your driveway and just a 3 minute walk away! This home offers the perfect blend of modern comfort and coastal cottage charm. Step inside to an inviting open concept foyer, living room, dining room and kitchen, all filled with natural light from the expansive picture window and newer French doors. A striking white pine shiplap feature wall anchors the space, while the cozy gas fireplace is elevated by elegant tiles imported from Italy. The kitchen is a delight, complete with granite countertops and an oversized windowsill that is ideal for growing herbs. Walk out on to the large deck, perfect for outdoor dining, entertaining or simply relaxing in your very private yard. The 4 pc bathroom features marble tile and a low cast-iron tub. The primary bedroom offers a stylish shiplap accent wall and a spacious closet. The second bedroom also features a shiplap wall. There are updates throughout, including windows, plumbing, electrical and roof making this property turnkey and ready for its next owner. Whether you're seeking a full-time home or a cottage getaway, this Bayfield property must be seen to be appreciated! (id:49187)
1506 - 23 Hollywood Avenue
Toronto (Willowdale East), Ontario
This beautifully maintained 2+1 bedroom condo is located in the highly sought-after Platinum Tower at Yonge and Sheppard. Offering approximately 937 square feet of well-designed living space, the unit features an open-concept layout with an east-facing exposure, providing abundant natural light and a large private balcony. The spacious den can be easily converted into a third bedroom. The primary bedroom includes a 4-piece ensuite, a walk-in closet, and direct access to the balcony.Fully renovated in 2021, this well-managed building boasts an impressive selection of amenities, including a bowling alley, indoor pool, sauna, jacuzzi, billiards room, exercise room, party room, home theatre, library, guest suites, visitor parking, and 24-hour concierge service. Maintenance fees conveniently cover water, hydro, and gas. Ideally located just steps from subway and bus stations, this residence offers easy access to North York Civic Centre, the central library, theatres, top-ranked schools, and a variety of supermarkets. Quick access to Highway 401 makes commuting a breeze. (id:49187)
223/225 Highland Street
Dysart Et Al (Dysart), Ontario
Located in the heart of Haliburton, this prime commercial property offers unmatched visibility, flexibility, and opportunity. Perfectly positioned on a major thoroughfare, it delivers the exposure and scale your business needs to thrive in this growing community. With more than 12,000 sq. ft. of combined retail and café space, the main level provides a true blank canvas, featuring an open-concept layout and endless customization options. The additional 10,000 sq. ft. on the lower level supports a wide range of commercial uses, adding even more versatility. Recent building updates and renovations allow you to focus on business rather than repairs. Multiple income streams make this a smart investment: two apartments provide steady rental revenue, while a popular local eatery and an established on-site dance studio contribute additional reliable income. Beyond its financial upside, the property serves as a community hub. The café, retail space, and studio are already woven into the fabric of Haliburton, offering built-in traffic and a loyal customer base. Situated on two separately deeded parcels, the property also presents exciting opportunities for expansion, redevelopment, or future resale. Whether you're expanding an existing business, launching a new venture, or seeking a strong commercial investment, this offering stands out as a rare opportunity in one of Haliburton's most dynamic locations. Find out how you can explore the full potential this property offers. (id:49187)
136 Mohawk Road
Hamilton (Ancaster), Ontario
WELCOME TO 136 MOHAWK ROAD - A BEAUTIFULLY UPDATED BUNGALOW SITUATED ON A PREMIUM 0.22 ACRE TREED CORNER LOT! This charming vinyl-clad bungalow has been finished on both levels and was designed for everyday family living. The main level is ideal for entertaining and offers luxury vinyl plank flooring, a sun-filled living room, dining room, and a gorgeous gourmet kitchen complete with an abundance of white cabinetry, quartz countertops, designer backsplash, stainless steel appliances, and a contrasting central island. The spacious primary retreat was added in 2019 and features a vaulted ceiling, hardwood flooring, an electric fireplace, walk-in closet, a double French door walkout to deck, plus a spa-inspired five-piece primary ensuite with double sinks and soaker tub. Two additional bedrooms and a five-piece main bath complete the main level. The professionally finished basement with a separate entrance is ideal for multi-generational living or the in-laws. It boasts luxury vinyl plank flooring, an oversized recreation room with tile flooring, fourth bedroom, den, kitchen, three-piece bathroom, laundry room, and ample storage space. The energy-efficient central air conditioner (replaced June 2025) will keep you cool all summer long. You'll enjoy spending time outdoors in the expansive and fully fenced south-facing backyard featuring a custom deck with gazebo, beautifully landscaped gardens, mature trees and shrubs, and custom walkways. This desirable locale is surrounded by parks and is close to the Ancaster Mill, Hamilton Golf and Country Club, Costco, shopping, Cineplex Cinemas Ancaster, restaurants, and major highways. This property also offers development potential without zoning changes for five townhome units or two semi-detached dwellings. (id:49187)

