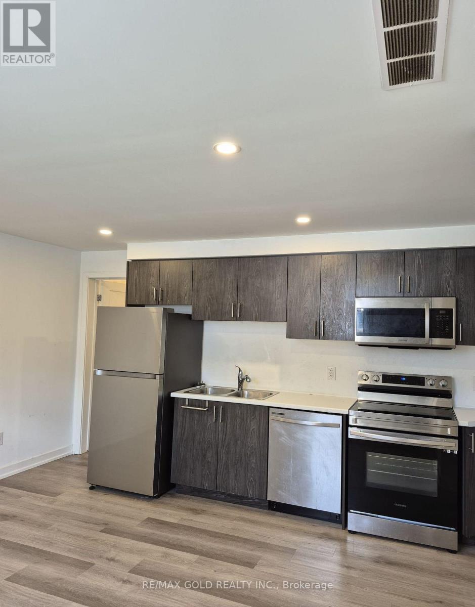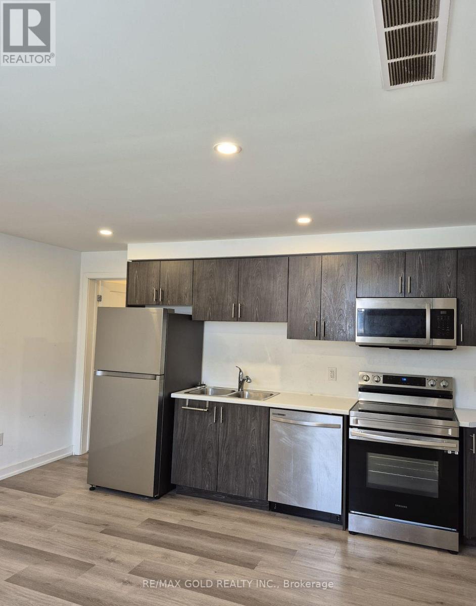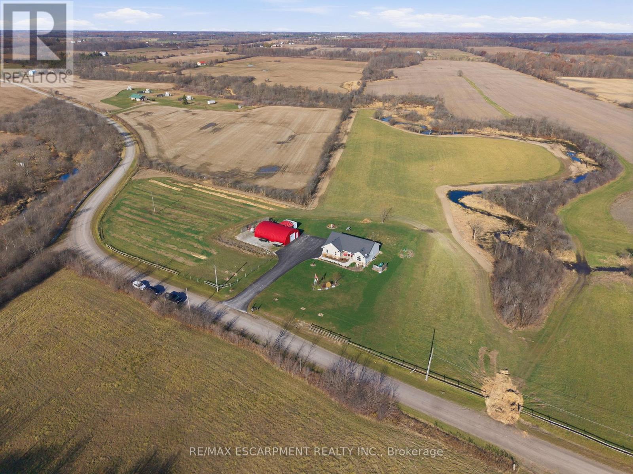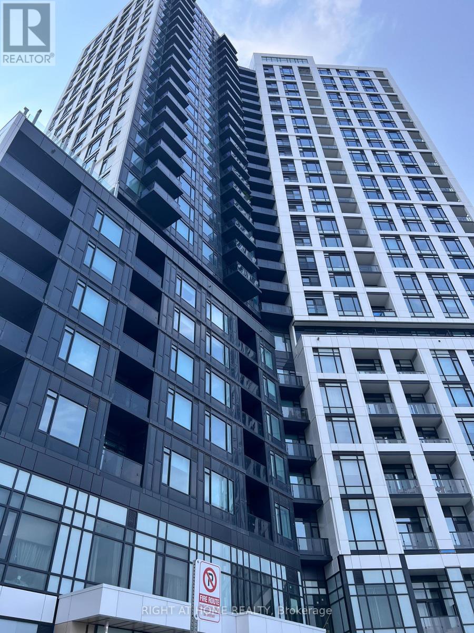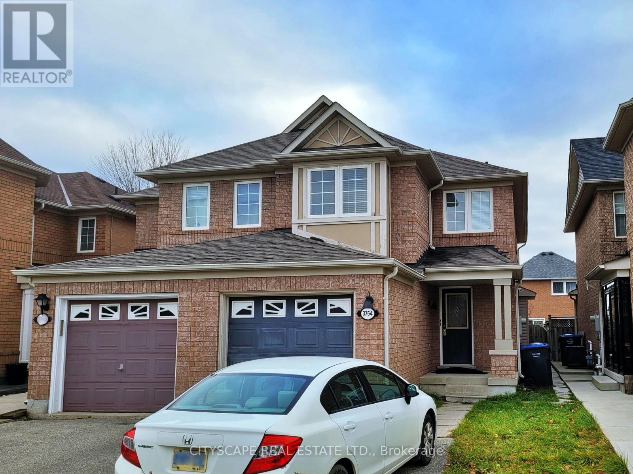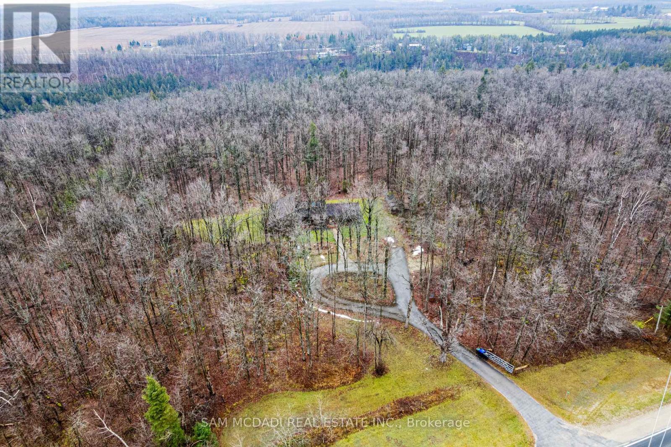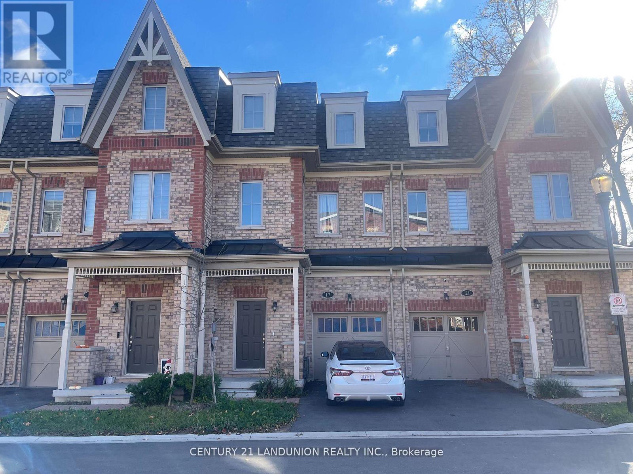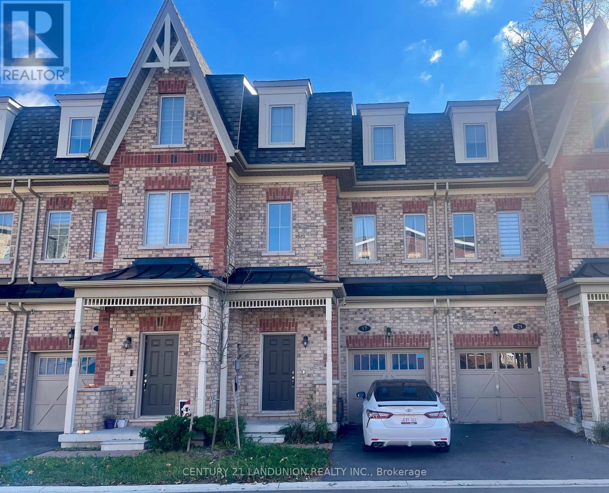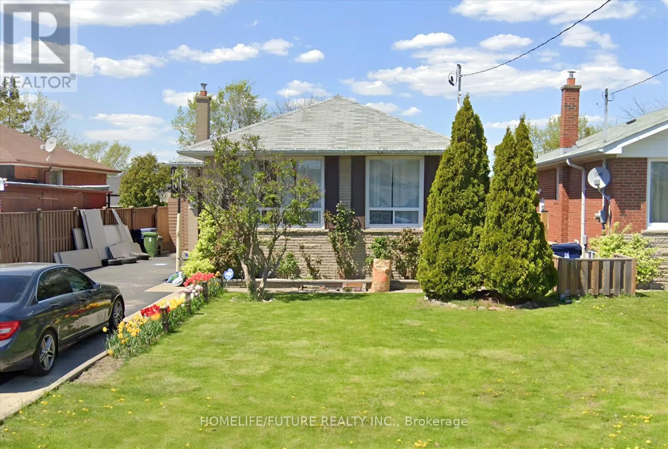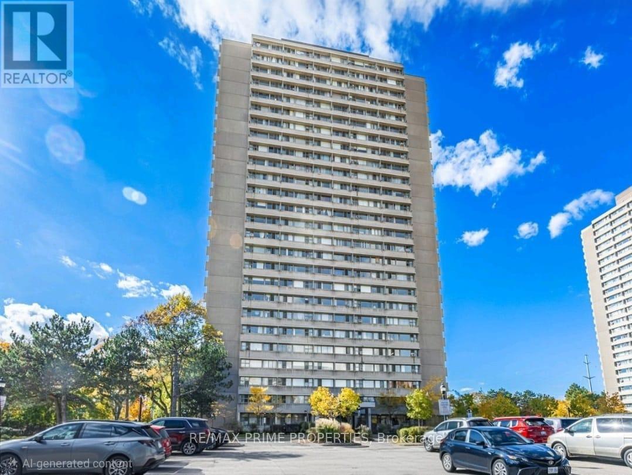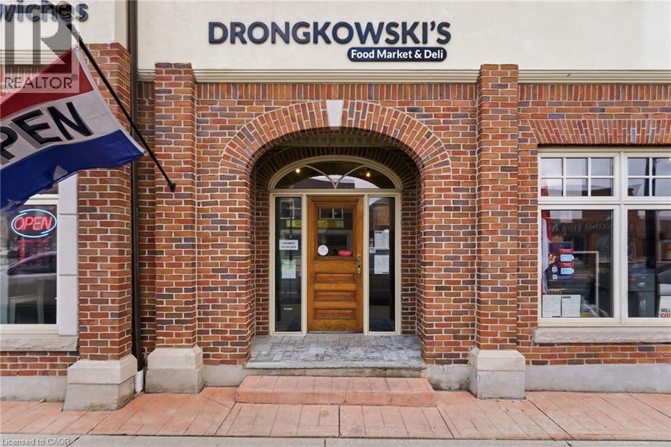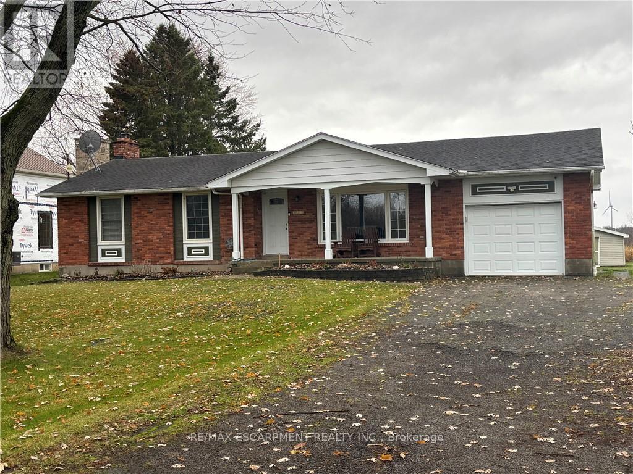812 - 4263 Fourth Avenue
Niagara Falls (Ascot), Ontario
Discover this well maintained and freshly painted 2-bedroom, 1.5-bath fully furnished condo, offering a turnkey lifestyle ideal for first-time homebuyers, savvy investors, or anyone seeking low-maintenance living in one of Niagara's most up-and-coming neighborhoods. Designed with a carpet-free interior and a functional open-concept layout, the unit features a modern kitchen with stainless steel appliances, pot lights, and a large window that floods the space with natural light. The bright and inviting primary bedroom includes a convenient 2-pieceensuite, while both bedrooms are equipped with ample closet space and generous windows. A3-piece main bathroom and in-suite laundry provide added comfort and convenience. Perfect for AAA tenants for living joyful life. Perfectly situated just minutes from Niagara Falls, top tourist attractions, dining, shopping, and offering easy highway access to Toronto and the US, the location is unmatched. Whether you're looking for a stylish personal residence or a smart investment opportunity, this condo delivers on all fronts. Don't miss your chance to own a piece of Niagara's growing real estate market. (id:49187)
812 - 4263 Fourth Avenue
Niagara Falls (Downtown), Ontario
Discover this well maintained and freshly painted 2-bedroom, 1.5-bath fully furnished condo, offering a turnkey lifestyle ideal for first-time homebuyers, savvy investors, or anyone seeking low-maintenance living in one of Niagara's most up-and-coming neighborhoods. Designed with a carpet-free interior and a functional open-concept layout, the unit features a modern kitchen with stainless steel appliances, pot lights, and a large window that floods the space with natural light. The bright and inviting primary bedroom includes a convenient 2-pieceensuite, while both bedrooms are equipped with ample closet space and generous windows. A3-piece main bathroom and in-suite laundry provide added comfort and convenience. Possible operating as a successful vacation rental on Airbnb and other platforms, this property is not only move-in ready but also income-generating. Perfectly situated just minutes from Niagara Falls, top tourist attractions, dining, shopping, and offering easy highway access to Toronto and the US, the location is unmatched. Whether you're looking for a stylish personal residence or a smart investment opportunity, this condo delivers on all fronts. Don't miss your chance to own a piece of Niagara's growing real estate market (id:49187)
9071 North Chippawa Road
West Lincoln (West Lincoln), Ontario
Discover an exceptional country lifestyle on just over 11 acres with a bungalow that perfectly balances privacy, comfort and smart functionality. This well-appointed home features a 2023 white shaker kitchen, vaulted and coffered ceilings, hardwood and ceramic flooring, a generous primary suite with a 3-piece ensuite and an additional full bathroom on the main level. The mudroom provides inside entry to the heated double car garage, fully insulated and drywalled so it can easily serve as extra living space for a gym, studio or hangout zone. It also offers a separate entrance to the lower level, creating strong potential for multi-generational living. The full basement includes a large unfinished recreational room with high ceilings and a bonus room ready for your custom touch. Practical upgrades including a newly paved driveway, newer propane tank, 50-year shingles, updated workshop lighting and a 7,000-gallon cistern help keep long term maintenance pleasantly predictable. The impressive 30 x 45 ft detached workshop with 100-amp service, a heated bonus room and parking for four additional vehicles is a dream setup for trades, hobbies or creative ventures, while the well-designed chicken coop with a heated timer adds a touch of country charm. With fields, forest and a winding creek as your backdrop and the QEW less than 25 minutes away, this property delivers a rare combination of serenity, space and modern convenience that's hard to find and even harder to leave. RSA. (id:49187)
2495 Eglinton Avenue W
Mississauga (Central Erin Mills), Ontario
Stunning 2-Bed, 2-Bath Corner Condo With Spectacular Views In Mississauga! Welcome To The Kindred Condominiums By Daniels Corporation in Erin Mills! Experience Modern Living In This Brand-New Corner-Unit Condo Spanning over 865 Sq. Ft. In One Of Mississauga's Most Sought-After Neighbourhoods. This Thoughtfully Designed, Barrier-Free Suite Features A Luxurious Primary Bedroom With Ensuite, Wider Doorways, And An Accessible Washroom, Combining Style And Functionality. The Open-Concept Layout Boasts A Contemporary Eat-In Kitchen With Contemporary Central Island, Quartz Countertops, And Stainless Steel Appliances, While Floor-To-Ceiling Windows Flood The Space With Natural Light And Frame Breathtaking Views Of The City. Step Out Onto Your Private Balcony To Enjoy The Scenery And Fresh Air. This unit includes 1 Parking And 1 Storage Locker. Perfectly Situated Near Credit Valley Hospital, Short Walk To Erin Mills Town Centre Mall With Movie Theatres And Grocery Stores. Minutes From Streetsville GO Station And Clarkson GO Station. GO Bus Just A Few Minutes Walk. Community Centre With Pool, Library And Top Rated Schools Within Walking Distance. Major Highways And Transit, Shops, Restaurants, Parks, And The University Of Toronto Mississauga. Live In A Vibrant Family-Friendly Community With Everything You Need Right At Your Doorstep. Don't Miss This Opportunity! (id:49187)
Bsmt - 3754 Milkwood Crescent
Mississauga (Lisgar), Ontario
Very Clean and Bright One Bedroom Legal Basement Apartment, Located In The Highly Desirable Lisgar Community Of Mississauga. Separate Entrance, No Carpet Throughout, Open Concept Living Room With Kitchen, 3-Piece Washroom with Standing Shower, Shared Laundry On Same Floor, One Car Parking On The Driveway. Great for a Single Professional or Couple. Tenant pays 30% Of All Utilities Plus Arrange Their Own Internet. Close To Schools, Public Transit, Parks and Shopping. Lisgar GO Train Station at 5-Minute Drive, Just Minutes To Hwy 401 & Hwy 407. Close Proximity To Major Stores Like Walmart, Costco Business Centre And Real Canadian Super Store. (id:49187)
1415 County Rd 124
Clearview, Ontario
Nestled within the stunning Niagara Escarpment, just a stone's throw from Devils Glen Ski Club, "In The Woods" offers a delightful 3-bedroom, 2-bathroom residence that embraces both nature and creativity. Set on over 5 acres of lush, wooded land, this property provides a serene escape where you can truly relax. Inside, you'll discover a warm and inviting home filled with unique charm. The abundance of natural light makes every room feel open and welcoming. A key feature is the airy artist's studio, which is an extra space for the homeowner to get creative away from the mix of the house. With its separate entrance, this area could also serve perfectly as a home office. Next to the house, there's a versatile 18 x 30 workshop with power for tackling DIY projects, storage and more. "In The Woods" feels like a private sanctuary, with the peaceful Escarpment as your neighbour. The home is in roughly the middle of the lot so plenty of trees and land on the property at the back and sides! (id:49187)
17 Mcconaghy Court
Vaughan (Maple), Ontario
Gorgeous 3-Bedroom 3-Washroom Executive Home In Beautiful Village Maple, One Year Old Townhome Features 9-Ft Ceiling W/ Open Concept & Quartz Counters Throughout, Gourmet Kitchen W/ Stainless-Steel Appliances & Large Centre Island, Coffered Ceiling In Dining Room, Primary Bedroom W/ 3-Piece Ensuite Bathroom and Large Walk-In Closet, Family Room on Ground Floor With Walk-Out To Balcony Overlooking Park, Ground Floor Laundry W/ Washer & Dryer & Direct Access To Garage, Finished Walk Out Basement With 4th Washroom Rough In. Close To Highway 400/407, GO Train Stations, Vaughan Mills, Wonderland, Parks, Hospital, Shopping & Much More. (id:49187)
17 Mcconaghy Court
Vaughan (Maple), Ontario
Executive Residence In Beautiful Village Maple. One Year Old Townhome Seated At The Front Of Frank Robson Park. 9-Ft Ceiling With Open Concept. Quartz Counters Throughout, Gourmet Kitchen With Stainless-Steel Appliances & Large Centre Island. Coffered Ceiling In Dining Room. Primary Bedroom With 3-Piece Ensuite and Large Walk-In Closet. Family Room on Ground Floor With Walk-Out To Balcony Overlooking Park. Ground Floor Laundry With large window. Direct Access To Garage. Finished Walk Out Basement With 4th Washroom Rough In. Close To Highway 400/407, GO Train Stations, Vaughan Mills, Wonderland, Parks, Hospital, Shopping & Much More. (id:49187)
Main - 18 Wetherby Drive
Toronto (Eglinton East), Ontario
Fully Renovated 3 Bedroom With 1 Washroom With Modern Kitchen, Hardwood Flooring. Includes Fridge, Stove, In-Suite Laundry, Dishwasher, Hood Fan, 4 Piece Bath With Stand Up Shower, Plent of Storage. Includes 1 Driveway Parking. Close To Public Transit & Shopping, 24/7 Public Transit Is Available.Tenant Is Responsible For Snow Cleaning From Driveway And Passage To The Side-Door. All Utilities (Gas, Hydro, Water, Garbage, Hot Water Tank Rental) Shared With The Lower Level Occupants. 60% Of Utilities To Be Paid By The Upper Level Occupants And 40% Of Utilities To Be Paid By The Basement Occupants. (id:49187)
2607 - 715 Don Mills Road
Toronto (Flemingdon Park), Ontario
This stunning condo offers breathtaking, unobstructed west-facing views of the city skyline and spectacular sunsets. Renovated in 2024, the home boasts a modern open-concept kitchen, an expansive dining area, and a bright, airy living room perfect for both relaxation and entertaining. The sleek, newly updated stand-up shower adds a fresh contemporary touch. Ideally situated in a highly sought-after location, residents enjoy quick access to the DVP, TTC, shopping, schools, parks, and scenic trails-all just minutes from downtown Toronto. A must-see property that seamlessly blends luxury, space, and lifestyle. (id:49187)
312 Dundas Street E
Waterdown, Ontario
Turn-key sandwich shop and gourmet food market for sale in the heart of Waterdown. This established business features a fully equipped deli kitchen, strong community following, and a growing customer base drawn to its handcrafted sandwiches and curated local market goods. Ideal for an owner-operator or hospitality entrepreneur looking for a ready-to-run operation with significant expansion potential. (id:49187)
Lower Level - 1130 #24 Regional Road
West Lincoln (Bismark/wellandport), Ontario
Country Living!! Lower Level of Home For Lease with Appliances Included. Shared Laundry. 2 Bedrooms, I Full Bath. Lots of Pot Lights and Light from Windows. Huge Backyard with Plenty of Parking. Located South of Highway #20 and close to the intersection of Canboro Road and Victoria Avenue (RR #24). Pets Allowed. (id:49187)

