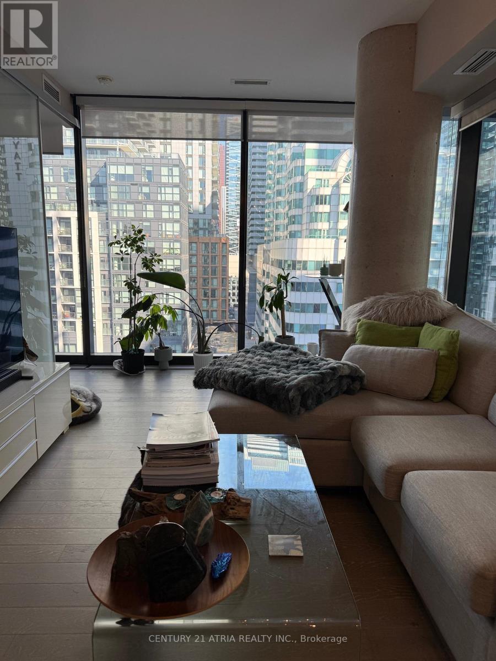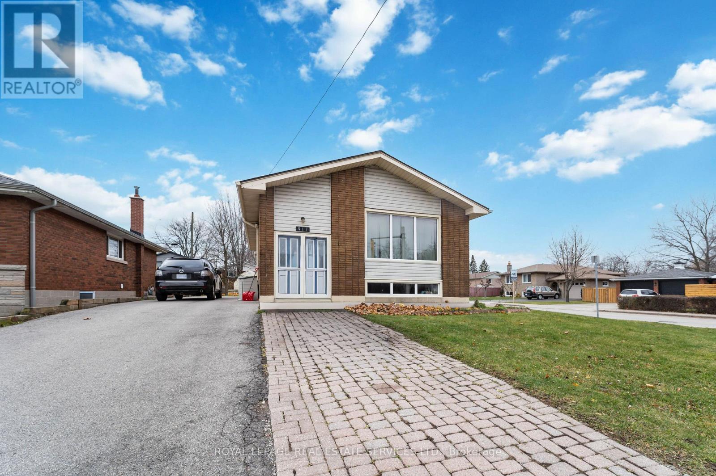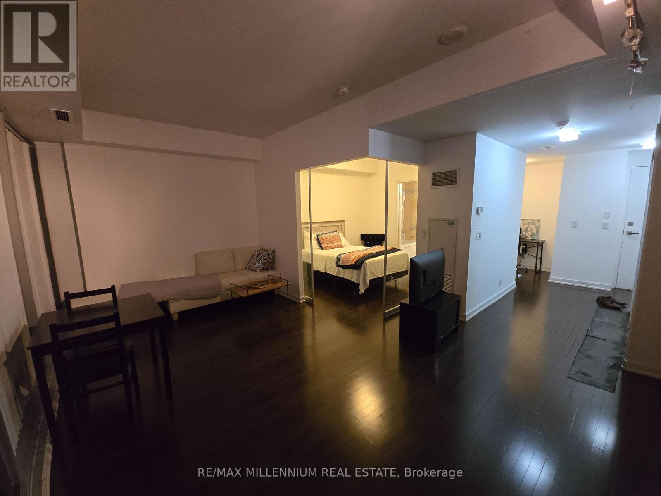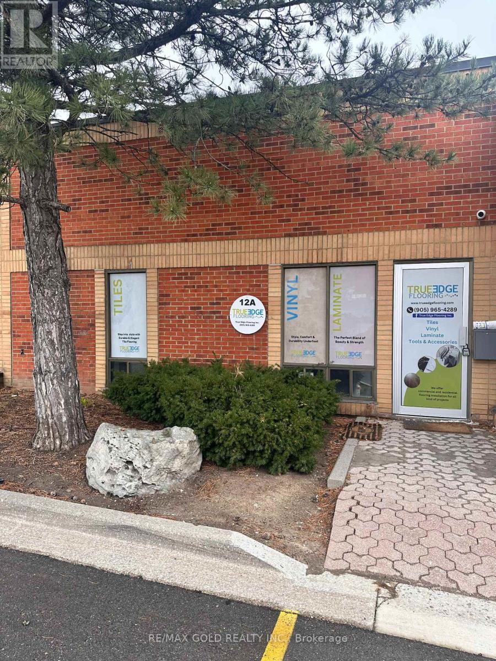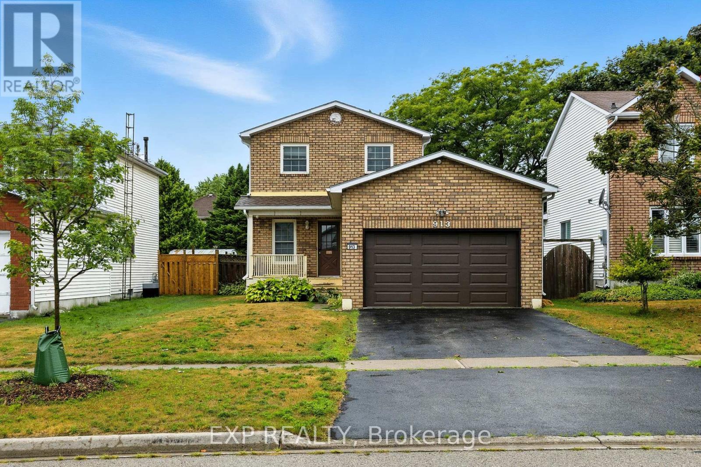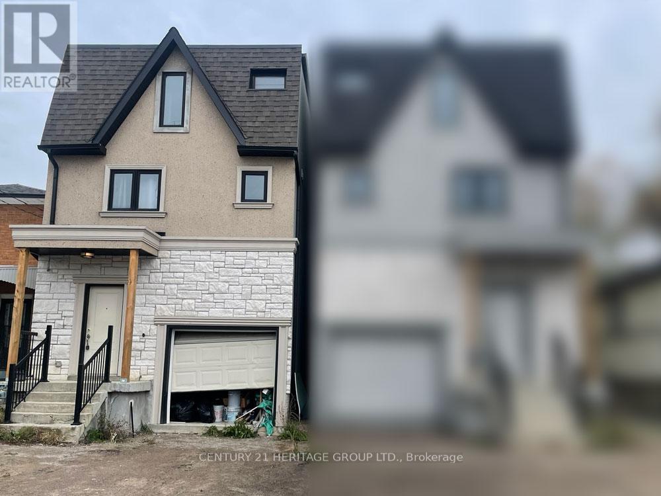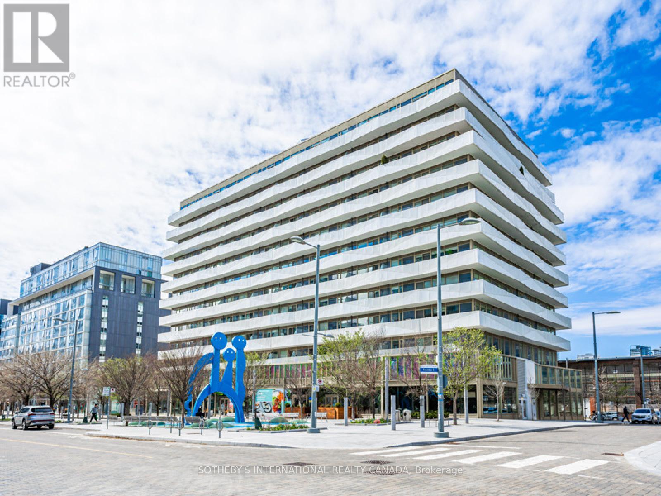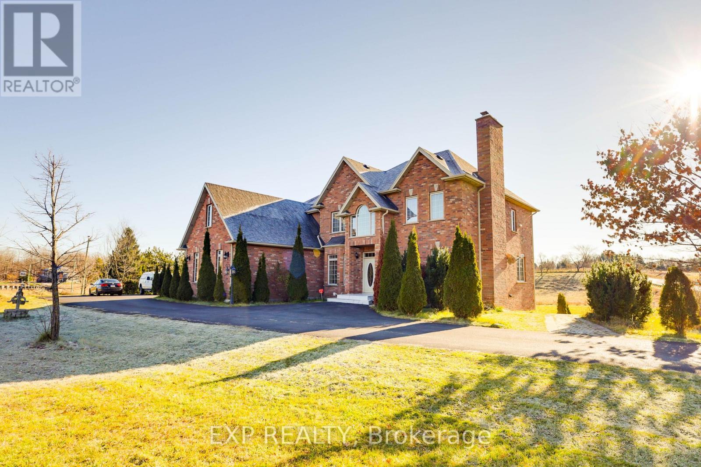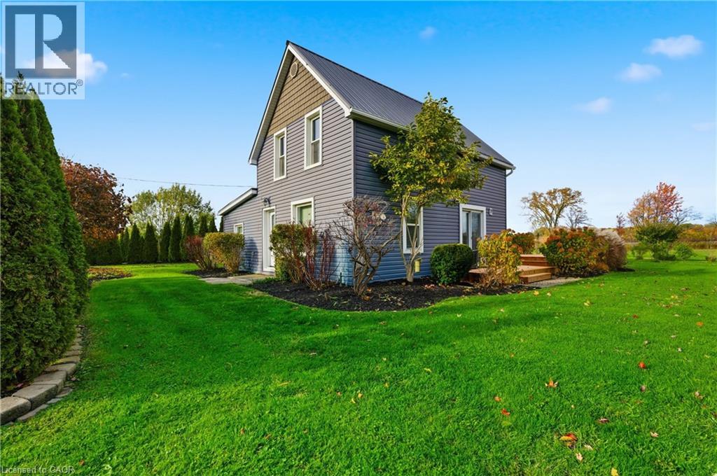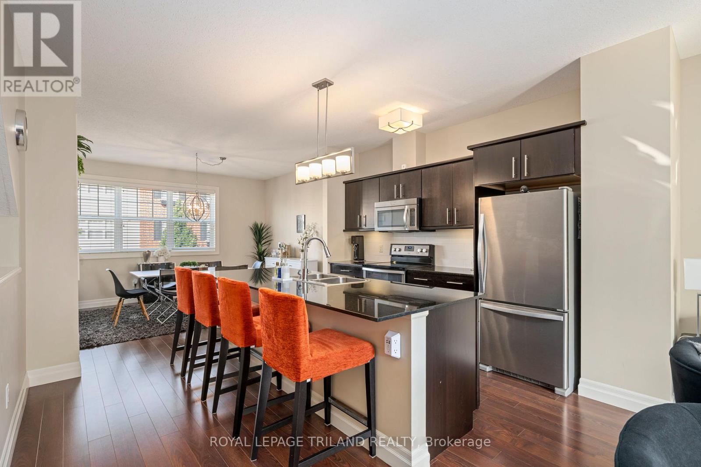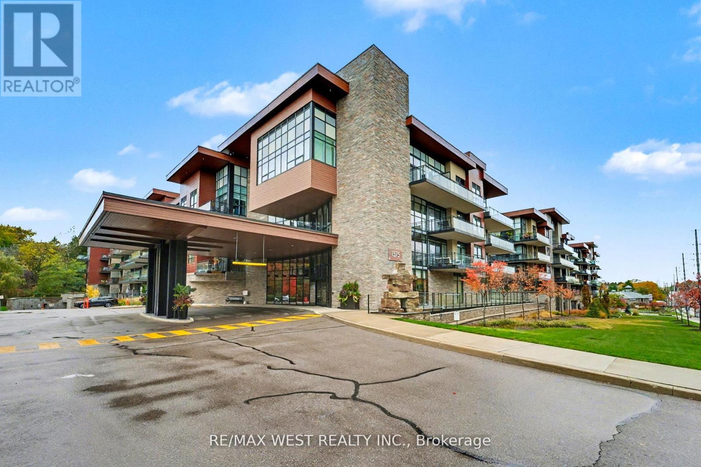1007 - 11 Charlotte Street
Toronto (Waterfront Communities), Ontario
Welcome to residence 1007 at 11 Charlotte Street, a rare three-bedroom luxury offering in the heart of downtown. This stunning suite is framed by floor-to-ceiling windows that flood the space with natural light and offer breathtaking panoramic views of the city skyline. Designed for both elegance and functionality, the open-concept layout features a modern kitchen with sleek finishes, premium appliances, and generous storage, seamlessly flowing into an expansive living and dining area ideal for entertaining or relaxing in style. Each of the three bedrooms provides privacy, comfort, and ample closet space, with the primary suite offering a serene retreat complete with luxurious finishes. The spa-inspired bathrooms, high ceilings, and refined details throughout elevate everyday living. Located steps from Toronto's most vibrant destinations, this residence places you at the center of it all. Enjoy immediate access to world-class dining, cafés, boutique shopping on King and Queen West, the Entertainment District, Rogers Centre, CN Tower, TIFF Bell Lightbox, waterfront trails, and major transit routes. Whether for professionals, investors, or end-users seeking refined city living, this exceptional home delivers unmatched convenience, sophistication, and urban lifestyle appeal. Electric car parking available. (id:49187)
Main - 517 Mohawk Road W
Hamilton (Gilbert), Ontario
Amazing opportunity on Hamilton's sought-after West Mountain! Don't miss this rare chance to secure a generous, renovated main floor apartment boasting nearly 1,100 sq. ft. of living space. This home boasts a modern, open-concept layout encompassing the living room, kitchen, and dining area, complete with a private side deck for outdoor enjoyment. The kitchen is fully equipped with a gas range, dishwasher, and fridge/freezer. Residents benefit from unlimited high-speed internet, two tandem driveway parking spots, and inclusion of lawn service. The property features shared laundry and utility space, as well as shared access to a large backyard, including a 300 sq. ft. vegetable garden and a storage shed. Ideal for a professional couple or small family, the location is unbeatable: 50m to the nearest bus stop, 0.4 km to Westcliffe Mall (Food Basics), and within 3.4 km of McMaster University and St. Joe's West 5th. Utilities are an additional flat rate of $200/month, covering both hydro, gas and internet. (id:49187)
1112 - 14 York Street
Toronto (Waterfront Communities), Ontario
Furnished one-bedroom plus den with 9-foot ceilings, located within walking distance of everything! Enjoy stunning lake and city views, along with modern finishes, stainless steel appliances, granite countertops, and hardwood flooring. The large master bedroom features a semi-ensuite 4-piece bathroom. This great building offers amazing amenities, and you can easily walk to the waterfront, sports facilities, the GO train, The Path, and much more! (id:49187)
12a - 1200 Aerowood Drive
Mississauga (Northeast), Ontario
#### LOCATION Location #### Great Opportunity To Own Your Own Unit, Very Convenient Location Near 407/401, Prime Mississauga Location for Industrial Unit Includes Front Office with Washroom and office space (((( fully renovated and upgraded washroom))) Plus Industrial Area at the Back with Drive-in Door and High Ceiling. Excellent For User Or Investor, This industrial condo is good for warehouse and office and one Big Truck( Tractor -Trailer ) loading dock @ the back ( Hard to find ). (id:49187)
913 Fairbanks Road
Cobourg, Ontario
Located in a very family friendly neighborhood, this 3 bedroom, 1 full bathroom home awaits its next owner to make this house a home. Traditional 2-Storey layout where all 3 bedrooms and full 4-piece bathroom occupy the second level. The nicely laid out main floor offers a well appointed living, dining and kitchen space with patio walkout to private backyard space. The unfinished lower level leaves plenty of opportunity and possibilities to the new owner. Perfectly located smack dab in the middle of Ontario's Feel Good Town with Lake Ontario, historic downtown, beach/boardwalk/marina, world class restaurants, VIA Rail, Schools, Cobourg Dog Park, Parks and so much more all within walking distance or moments away!! (id:49187)
23b Jeavons Avenue
Toronto (Clairlea-Birchmount), Ontario
Spacious 3-storey detached home offering exceptional potential and modern construction (built approx. 2020). The open-concept main floor provides a bright and functional layout, with 3 well-sized bedrooms on the second level and 2 additional bedrooms on the third-ideal for larger households, extended family, or home office use. The partially finished basement adds even more flexibility. While the home would benefit from some cosmetic TLC, it offers a great opportunity to personalize and add value. Property is currently tenanted on a long-term lease at $2,100 per month. (id:49187)
1018 - 60 Tannery Road
Toronto (Waterfront Communities), Ontario
Experience elevated city living at its finest un Unit 1018 at 60 Tannery Rd, nestled in the esteemed Canary Block Condominiums. This enchanting one-bedroom-plus-den retreat bathes in sanctuary adapts effortlessly to your needs, with a multifunctional den that transforms into a productive home office. Steps away from the vibrant Distillery District, historic Corktown, and charming Cabbagetown, you'll dive into Toronto's creative heartbeat-conveniently close to Toronto Metropolitan University, the Eaton Centre, and Sankofa Square (once known as Dundas Square). Connectivity is effortless, with quick access to TTC routes, GO Transit, the Gardiner Expressway, and Don Valley Parkway, placing the heart of the city right at your doorstep. As the exciting newest chapter in the Canary District's storied legacy-born from the 2015Pan/Parapan Am Games Athletes' Village-this 35-acre master-planned haven in Toronto's Downtown East pulses with fresh energy. It weaves together the expansive 82,000-square-foot Cooper Koo Family YMCA, innovative George Brown College residences, diverse housing options, and the inviting Front Street Promenade into a thriving community. Seamlessly tied to the lush 18-acre Corktown Common park, meandering trails, and the eclectic vibes of the Distillery District, Leslieville, and downtown Toronto, it's the perfect spot for living, working, exploring, and celebrating. One of Toronto's most dynamic and desirable neighbourhoods and an exceptional home! (id:49187)
Bsmt - 2256 Stanley Avenue
Niagara Falls (Church's Lane), Ontario
2 BR & 1 WR - LEGAL BASEMENT/ In-law Suite with Separate Entrance. Located in a desirable neighborhood in Niagara Falls. This spacious basement offers a Highly Functional Layout that is perfect for families or professionals seeking comfort, convenience, and style. A Single Wide Driveway Can Fit 2 Cars, A short drive to all amenities, quick hop on the highway, Next to US border. A Great place to live. Ideal for family. Utilties will 35% of total bill. Can be given furnished as well for 100$ per month extra. (id:49187)
Main - 17353 Winston Churchill Boulevard
Caledon, Ontario
Beautiful Belfountain! This gorgeous, custom built home sits on just under 2.5 acres and is a sun-filled retreat with privacy, views & serenity. Surrounded by hiking trails, skiing, horseback riding, mountain biking and connected to the quaint and charming village atmosphere, you'll be breathing deeply with meditative splendour in this property. 4+2 bedrooms and 4 bathrooms, 3 car garage, room for 20 parking, gated and private. It's a stunning place! 5 public & 4 Catholic schools serve this home. Of these, 9 have catchments. There are 3 private schools nearby. 4 playgrounds, 2 rinks and 36 other facilities are within a 20 min walk of this home. (id:49187)
112 Young Road
Dunnville, Ontario
Your Little Slice of Heaven! 3.5 Acre Beauty checking off all the boxes for prime Country Living. 2 Storey, 2 bedroom home updated and ready to move in with large mudroom entrance/laundry room, eat-in kitchen and flex room that can be used as a second bedroom, office or dining room. the landscaping is on point with two brand new pressure treated decks, covered patio with stylish pergola, the all important outdoor kitchen and a hot tub to top it all off. Enjoy quiet summer nights by your own pond and keep all the toys in the detached garage. A railroad borders this home with infrequent runs at low speeds a few times a week. A very special property! (id:49187)
80 - 1850 Beaverbrook Avenue
London North (North M), Ontario
Welcome to this impeccably maintained and move-in ready 2-bedroom, 2.5-bathroom townhouse condo designed to impress with a well-designed layout, refined finishes, and abundant natural light. The open-concept second floor features a stylish kitchen with an oversized island, quartz countertops, and plenty of space for cooking and gathering. The living area is warm and inviting, with a built-in media unit and a cozy fireplace, perfect for relaxing or entertaining. Upstairs, the spacious primary bedroom includes a private ensuite and double closets, while the second bedroom also offers double closets and easy access to a full bath. Step outside to enjoy your east-facing deck-ideal for morning sun and fresh air. The large2-car tandem garage provides ample space for parking plus storage or a small workshop. Set in a well-landscaped complex with its own playground, this home offers a great mix of comfort, function, and community. A wonderful place to call home! (id:49187)
357 - 1575 Lakeshore Road
Mississauga (Clarkson), Ontario
Introducing Suite 357 at The Craftsman - a sought-after low-rise in the heart of Lorne Park. This bright, move-in ready unit offers just over 600 sq.ft. of thoughtfully finished living space with engineered hardwood throughout, sleek built-in appliances and quartz countertops. The contemporary 4-piece bathroom includes a bathtub for added comfort. Perfectly positioned minutes from major highways, GO transit, shopping, dining, parks and the lake. An ideal blend of style, convenience and location. Some photos virtually staged. (id:49187)

