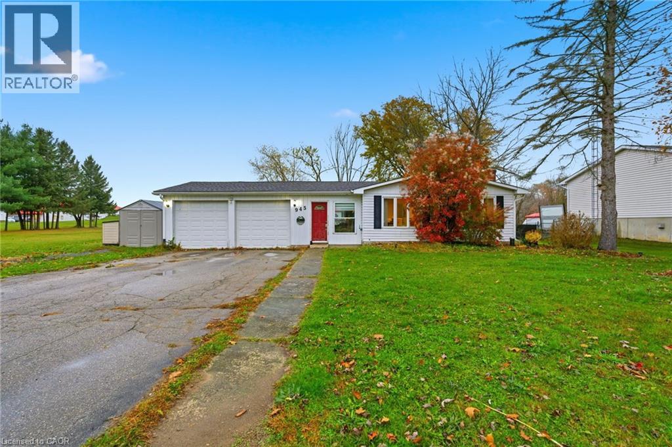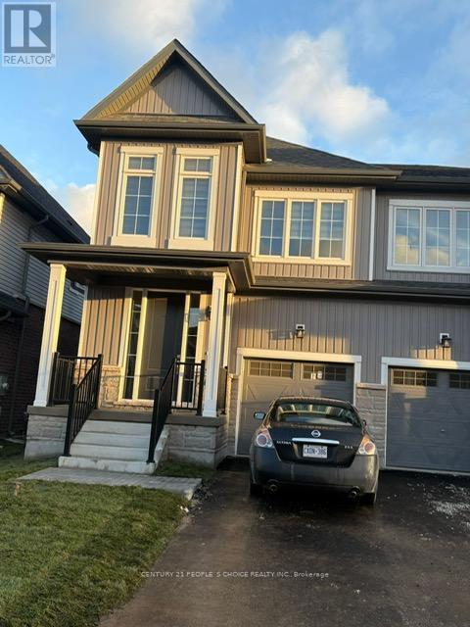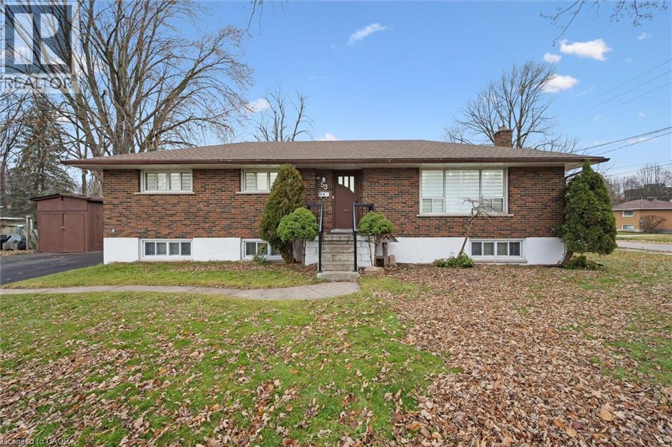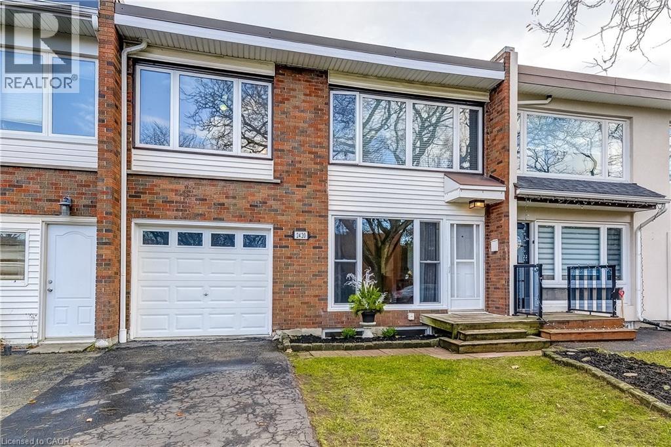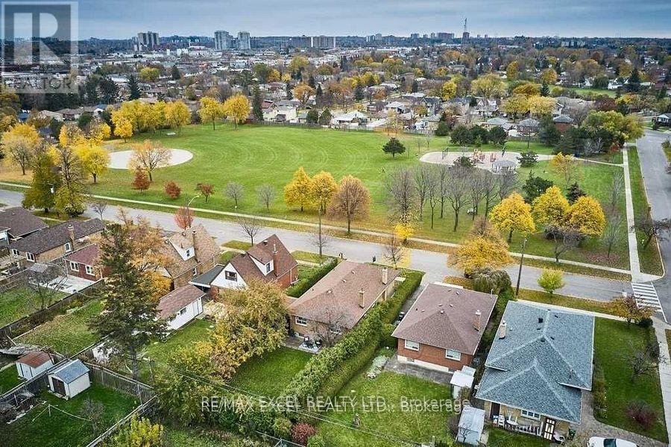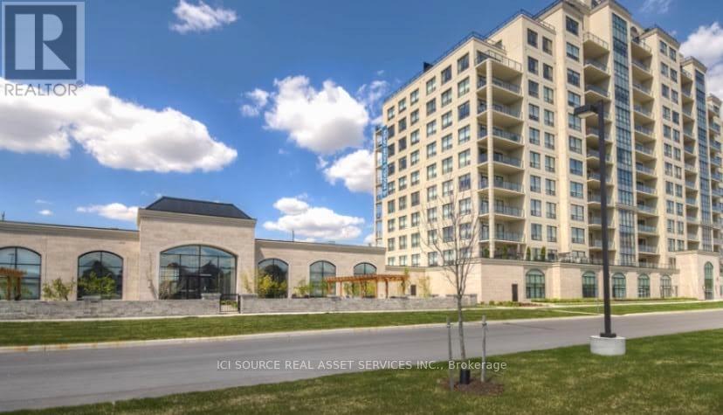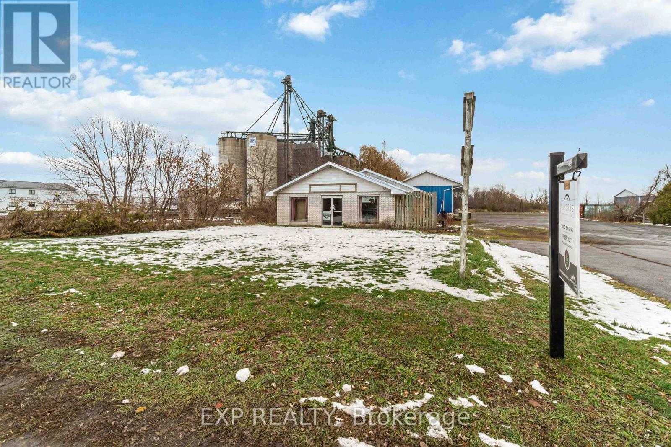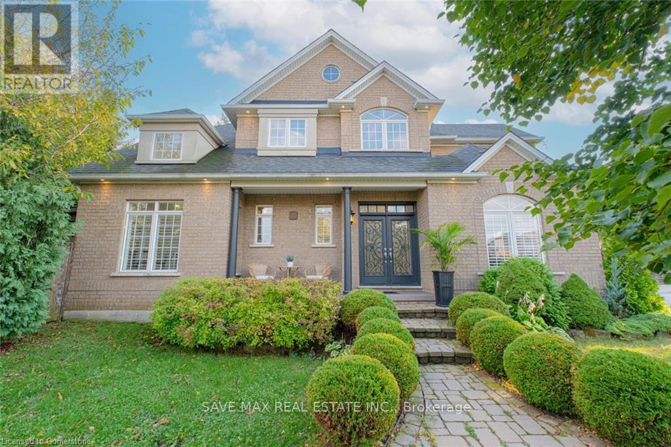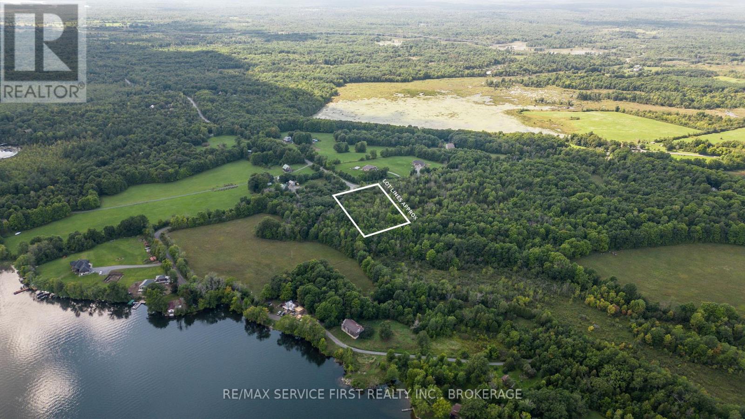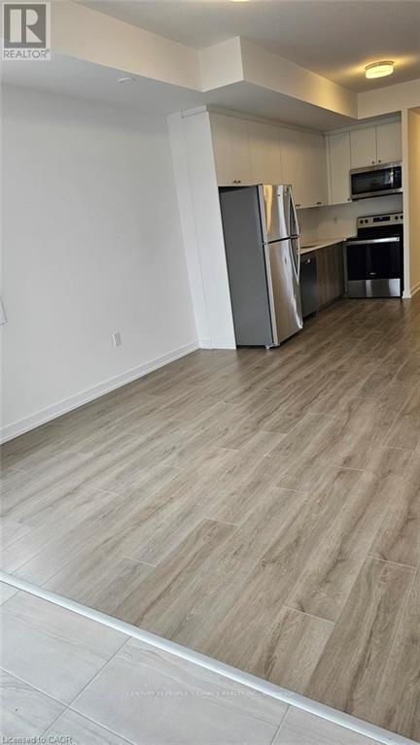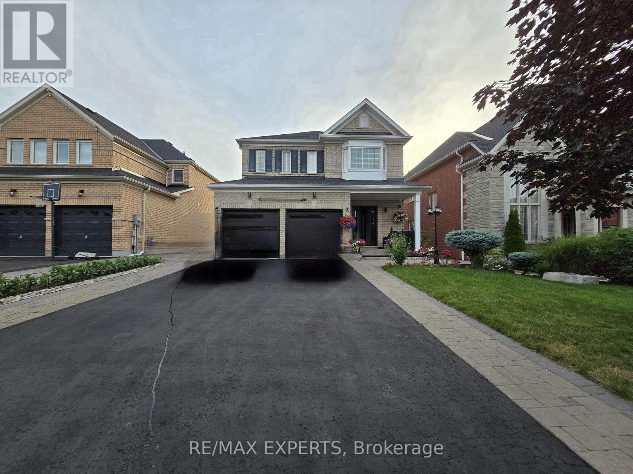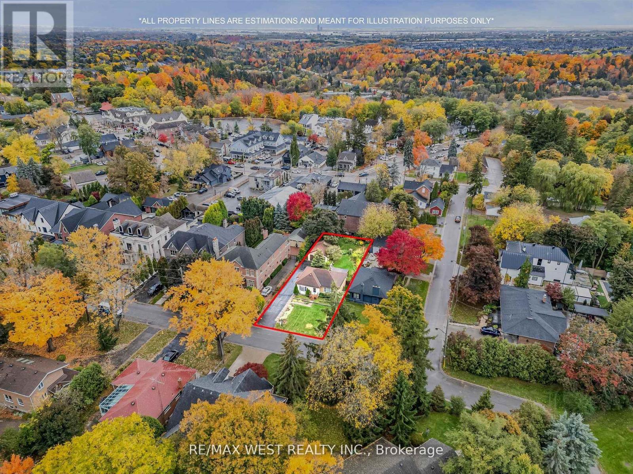945 Regional Road 97
Puslinch, Ontario
Experience the perfect blend of country charm and modern comfort in this inviting three-bedroom, two-bathroom bungalow in Freelton. Enjoy quiet country, while living close to the city - the feel of open space without the upkeep of a large property. Inside, this cozy home features numerous updates, including both bathrooms completely redone, two refreshed bedrooms, new interior doors(2025), updated soffit and fascia and eavestroughs for peace of mind. The spacious 2-car garage offers plenty of room for parking or a workshop. Step outside to a beautiful patio and outdoor space, perfect for relaxing or BBQing with family and friends. Surrounded by picturesque countryside yet minutes from city conveniences, this property offers the ideal mix of comfort, charm, and convenience. You won’t want to miss this one. Don’t be TOO LATE*! *REG TM. RSA. (id:49187)
129 Mcgill Avenue
Erin, Ontario
Welcome to this stunning, semi-detached house in Erin, waiting for you to move in! This beautiful 2-story home is perfect for comfortable living. The interior features an open-concept layout, ideal for entertaining, with four spacious bedrooms. (id:49187)
53 Nicklin Crescent
Guelph, Ontario
Newly renovated LEGAL DUPLEX – Three bedrooms up, three bedrooms down and comes completely vacant! Live in one half and rent the other or choose your tenants for both units and start at market rents from day one. The home has just been renovated – new 6-car asphalt driveway, all new porcelain tile in the entranceway, kitchen and hallway. New laminate flooring in the living room, dining room and all three main level bedrooms, new kitchen with quartz counters and stainless steel appliances, new bathroom vanity with stone counters, new tub with all new tile surround. There is also newer trim, crown moulding and added pot lights. There is a private rear entrance to the three-bedroom basement apartment with an updated kitchen, laminate flooring in the family room and all three bedrooms which are a fantastic size. There is a very convenient self-contained shared laundry with private access for each unit. Situated on a corner lot, surrounded by parks, employment and the Conestoga Guelph campus. A rare find! (id:49187)
2420 Maryvale Court
Burlington, Ontario
Welcome to this spacious freehold townhouse in Burlington’s quiet, family-friendly Mountainside community. With nearly 2,150 sq ft of finished living space, this home provides impressive room to grow. The newly renovated, fully finished lower level adds exceptional versatility—perfect for a rec room, home office, or additional family space. Enjoy generously sized bedrooms, ample storage throughout, and recent mechanical upgrades including a new furnace and hot water tank. Conveniently located close to schools, shopping, restaurants, parks, and major highway access, this home combines comfort, convenience, and value in a sought-after neighbourhood. A fantastic opportunity to move into an updated home in one of Burlington’s most established areas. (id:49187)
Lower Level - 6 Glaive Drive
Toronto (Dorset Park), Ontario
Location* Location* Located In The Highly-Desirable Community Of Dorset Park. Detached Oversized Bungalow On An Impressive 45 X 125Ft Lot Overlooking Dorset Park, Fully Renovated Basement Unit( 2 Bedrooms With 1 Washrooms), Massive Back Yard, Easy Access To The Bus Station And Shopping Center. (id:49187)
808 - 240 Villagewalk Boulevard
London North (North R), Ontario
Welcome to Village Walk - Luxury Living in North London! Discover this stunning 2+1 bedroom, 2 bathroom condo in the highly sought-after Village Walk Condominiums, offering the perfect blend of sophistication, comfort, and convenience. Ideally located near Masonville Mall, Western University, and University Hospital, this condo sits in one of London's most desirable neighbourhoods - surrounded by upscale homes, green spaces, and new commercial developments along Sunningdale Road. Inside, you'll find a bright open-concept layout with premium finishes throughout. The unit is available unfurnished or fully furnished upon request, and includes one underground parking spaces. Water is included in the rent. Residents of Village Walk enjoy resort-style amenities, including: Indoor swimming pool. Fully equipped fitness centre. Private movie theatre. Golf simulator. Elegant dining and party room. Outdoor gazebo and lounge area. Families will appreciate the proximity to an elementary school just a 10-minute walk away, while professionals and students benefit from quick access to shopping, transit, and campus. Enjoy the best of urban convenience and suburban tranquility - all in one place. *For Additional Property Details Click The Brochure Icon Below* (id:49187)
685 St Lawrence Street
North Dundas, Ontario
Incredible opportunity to own a versatile 4,900 sq. ft. industrial property with M1 zoning in growing Winchester, just 35 minutes south of Ottawa. This solid, well-maintained building features a 1,680 sq. ft. retail storefront with hanging electric heaters, two 2-piece bathrooms, and 8-10 ft ceilings-ideal for a showroom, office, or customer-facing space. Further back are two large storage areas, including an 80' x 30' addition (built ~2013) with 15 ft ceilings, two 12 ft garage doors, and durable cement floors. All sections of the building have a metal roof for long-term durability and low maintenance. The site offers plenty of space for parking, storage, or future expansion, with the rear portion of the lot currently open for potential development. Recent improvements include an acre of cleared and prepped land, three secure shipping containers, soil testing, and preliminary development drawings approved by the Township. Zoned M1 - Industrial, the property supports a wide range of permitted uses including light manufacturing, warehousing, and contractor operations. Conveniently located minutes from Highway 31 and Highway 43, the site provides excellent accessibility and exposure in a growing commercial corridor. Supporting documents are available, including a Phase I Environmental Site Assessment and a Geotechnical Investigation Report. Total lot size just under 3.8 acres (buyer to verify). (id:49187)
50 Islandview Way
Hamilton (Stoney Creek), Ontario
Boasting 4 bedrooms plus a den, 3.5 baths, a sauna & hot tub, this home is a true retreat. Enjoy the outdoor oasis with interlocking stone details, a tranquil pond, a covered portico, and an inground sprinkler system. Inside, you will find vaulted ceilings, maple hardwood floors on the main and upper levels, and a stunning maple and wrought iron staircase. The dream kitchen features a statement double island, quartz countertops, and ample space for entertaining. Relax by any of the 3 fireplaces or unwind in the ultimate 'man cave' or 'lady lair' with a bar, lounge, and games area. This home also offers a 2-car garage, surround sound, pot lights, travertine finishes, and an abundance of crown molding. Located just steps from the lake and conservation area, with easy access to the QEW, shopping, and dining, this is truly a must-see property. Too many updates and features to list! (id:49187)
Lot 1 Koen Road
Frontenac (Frontenac South), Ontario
Just a stone's throw from the Koen Road boat launch on Loughborough Lake, this newly severed 2.17-acre lot offers an exceptional opportunity to build your dream home near one of the area's most sought-after lakes. The property features a mix of mature trees, brush, and sunny clearings, ideal for creating a private retreat nestled in nature. A key highlight is the direct adjacency to conservation land, offering scenic walking trails and a natural buffer that ensures lasting privacy. With a newly drilled well producing 5 GPM, and located on a well-maintained road surrounded by quality homes, this peaceful rural setting is only 15 minutes from Kingston and Highway 401. A perfect blend of serenity, recreation, and convenience. (id:49187)
J2 - 40 Palace Street
Kitchener, Ontario
Welcome to this stunning 2-bedroom, 2-bathroom end-unit offering open-level living on the main floor and a parking spot directly outside. Stainless steel appliances, in-unit laundry. Large windows bringing in lots of natural light. Big large laundry room offers extra storage space, as well as 2 pc bath. Two generous upper-level beds, beautiful 4-piece bath. Nearby parks, trails, highway access, and more, this unit truly has it all! Close to Schools, Public Transit, Conestoga/DT campus, Hospital, Hwy 401 and all essential needs. (id:49187)
46 Gwillimbury Drive
Bradford West Gwillimbury (Bradford), Ontario
Beautiful 2-bedroom, 1-bath basement apartment with a private separate entrance now available for lease! This bright and spacious unit features modern laminate flooring, generous natural light, and a highly convenient location close to all major amenities. Enjoy the benefit of separate laundry located within the unit. Tenant is responsible for 35% of utilities. Move-in ready - a clean, comfortable, and inviting space to call home! (id:49187)
90 Napier Street
Vaughan (Kleinburg), Ontario
Live in the heart of Kleinburg Village situated on a massive 59 x 173 ft lot! Just a shortwalk away, you'll find the vibrant atmosphere of local restaurants and shops. This property is ideal for those looking to rent. Featuring a charming 2 + 1 bedroom layout with three washrooms and a walk-up basement, plus an oversized detached garage with hydro-great for storage, hobbies, or a workshop. Backing onto residential property, this home offers space, privacy and potential. (id:49187)

