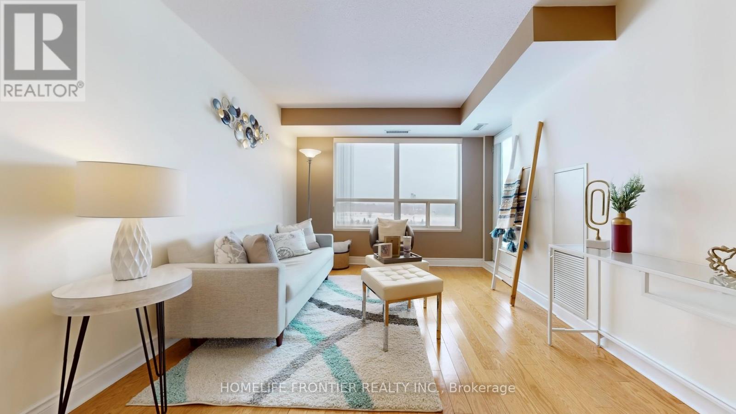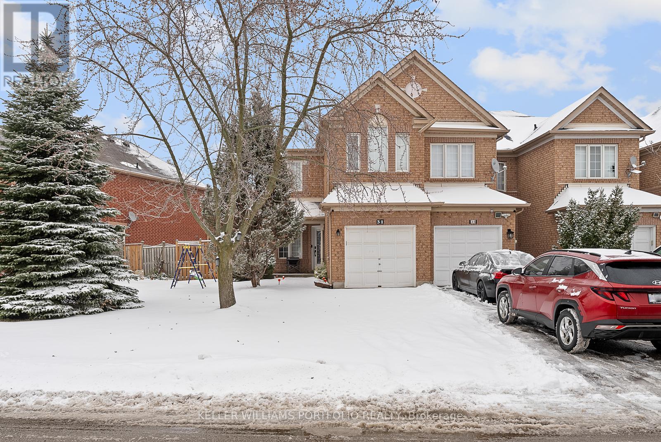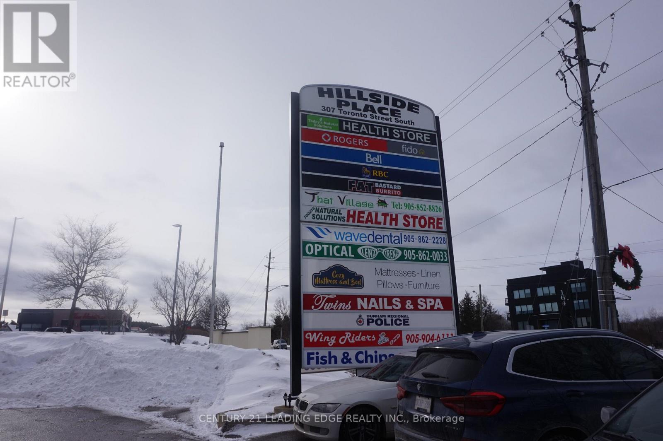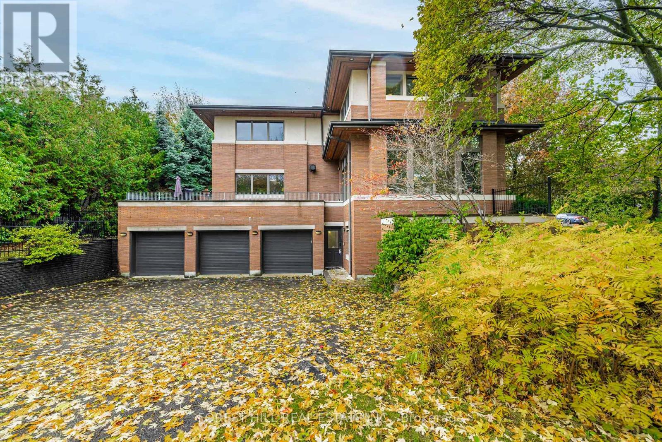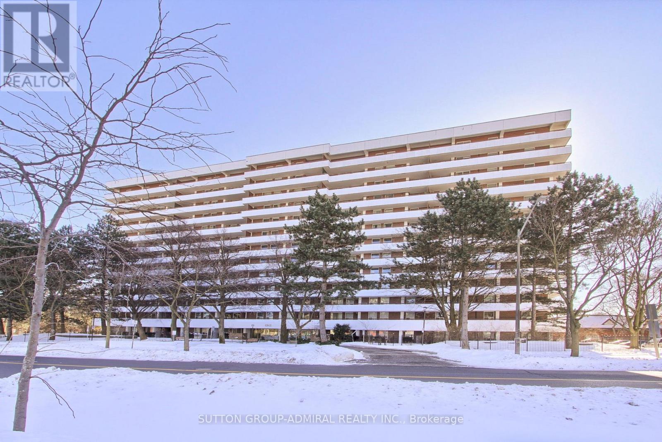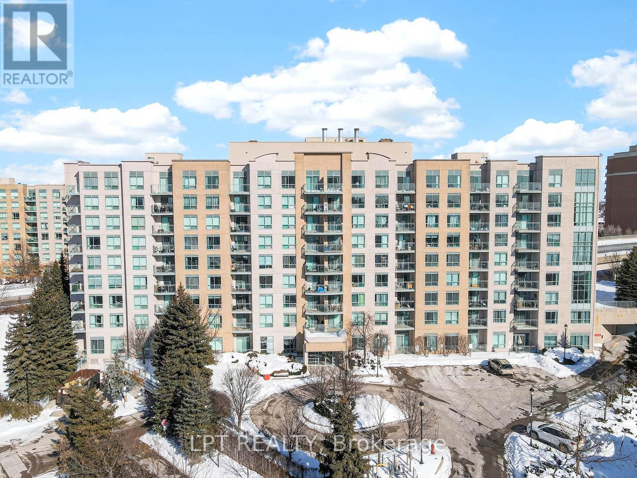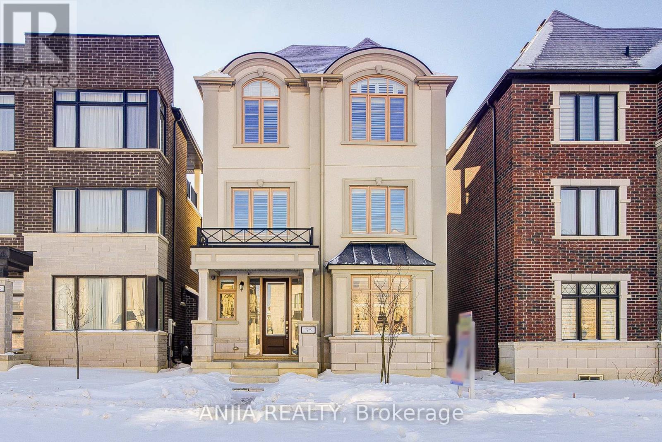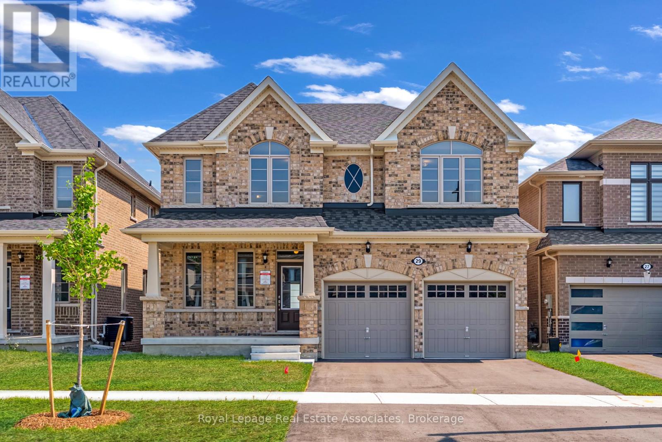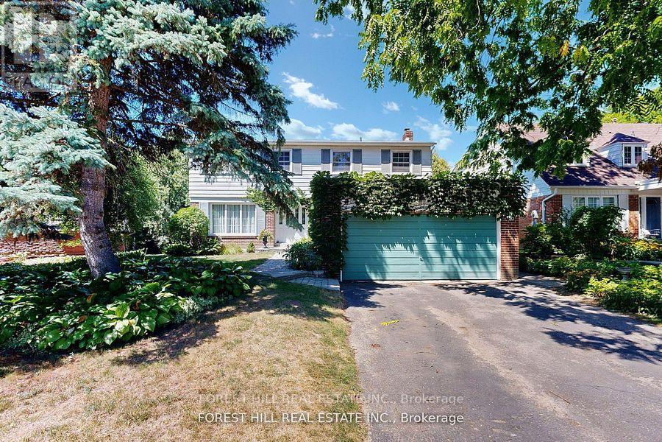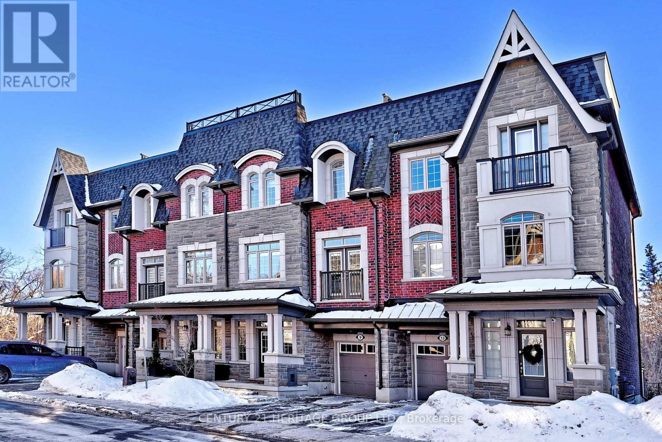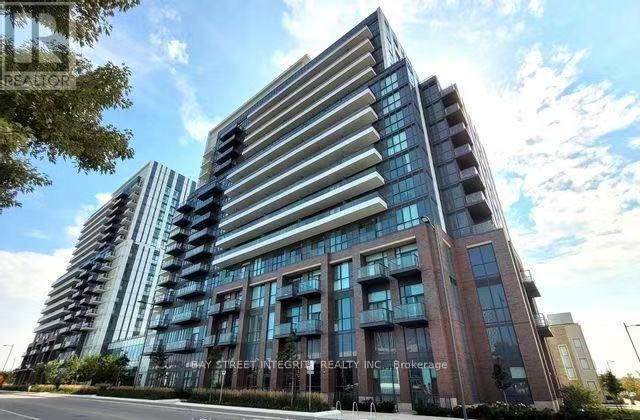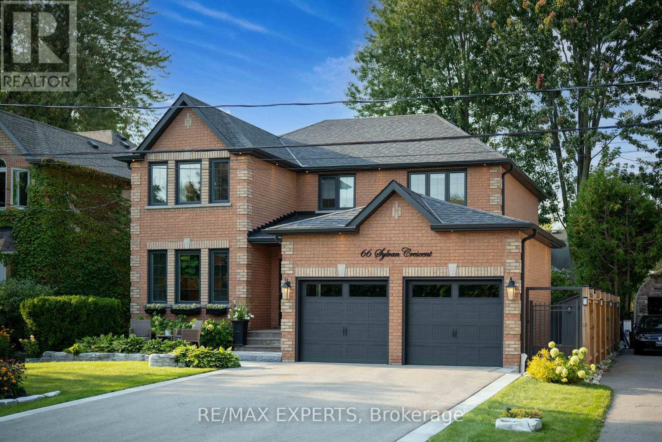908 - 37 Galleria Parkway
Markham (Commerce Valley), Ontario
Luxurious Parkview Tower Residence:Experience refined urban living in this immaculate 2-bedroom, 2-washroom suite, complete with two side-by-side parking spaces and two lockers-a rare and valuable combination. The unobstructed south-facing view fills the home with natural light from morning to evening, enhancing the elegant finishes and thoughtful upgrades throughout.The split-bedroom layout ensures exceptional privacy, with both bedrooms offering generous space and comfort. The suite has been meticulously maintained, presenting a move-in-ready opportunity for the discerning buyer. Residents enjoy 24-hour concierge service and access to an impressive 15,000 square feet amenities complex, including Indoor swimming pool, Sauna, Fully equipped fitness centre, Billiards room, Ping pong table, Media Room and a Stylish party room and lounge area for socializing. All designed to elevate everyday living with convenience and leisure. Perfectly situated within walking distance to your favourite cafés, restaurants, and the upcoming T&T Supermarket. Commuting is effortless with quick access to Highway 407 and Highway 7, placing the entire GTA within easy reach.This location offers unmatched connectivity and lifestyle. (id:49187)
31 Craddock Street
Vaughan (Maple), Ontario
Stunning 3 Bedroom End Unit Townhome W/ Finished Basement In A High Demand Area Of Maple. This Home Is Situated On A Quiet Street And Offers Generous Sized Principle Rooms, A Very Functional layout. Extra large eat in kitchen. Entry door from garage to house. Plenty of storage. Large rec room. Walking Distance To Amenities - Shopping Plazas, Schools, Vaughan Hospitals, Parks, And Transit, Minute To Highway 400. (id:49187)
5 - 307 Toronto Street S
Uxbridge, Ontario
The Hillside Plaza Is Located At The Major Roadway Entrance To The Town Of Uxbridge.. Excellent Exposure On Toronto St. Ample Parking. Plaza Anchored By Royal Bank, Rogers, Bell Store. Other Tenants Include Dental Office, Restaurants, Health Food ,Nails Spa, Optical Store, And Others. The space was build from the ground up. Surface And Underground Parking. Fully built-out 1300 sf restaurant 6 months old. You can rebrand / convert the space to a new concept without the cost and timing associated with a new build, Buy now and Save $$$$. (id:49187)
183 Arnold Avenue
Vaughan (Crestwood-Springfarm-Yorkhill), Ontario
**Architectural**------- BOLD & SOLID & MODERN & UNIQUE ------- meticulously designed by Toronto's premier residential architect, "Lorne Rose", Inspired by Frank Lloyd Wright's iconic Prairie Style, this architectural gem blends seamlessly into its strong horizontal lines, open floor plans, and connection to nature, and this Prairie-Style Home was built for its owner--has been loved by its owner for many years. This executive home residence boasts an elegant circular driveway with 3cars garage, resort-style patio wrapped both E.S sides of yard. Inside, a breathtaking 20ft cathedral ceiling with skylights entrance foyer, the living room showcases a stunning floor-to ceiling stone gas fireplace, generous principal room with hi ceiling, perfect for entertaining. The dining room offers a stunning-lush garden views with natural light, easy access to a terrace for retreat. The spacious-private family room features a wood-burning fireplace with abundant natural sun lights. The chef-inspired kitchen is equipped with premium appliance and a large eat-in area ideal for family gatherings, and private access to a wrap-around terrace complete with a pizza oven. Upstairs, providing airy-atmosphere from multi-skylights & ample windows all around. The luxurious primary suite offers a cathedral ceiling, fireplace including its own private ensuite and walk-in closet. The additional bedrooms have all double closets, lots of windows for natural sunlights, providing comfort and functionality. The fully finished lower level with separate entrance is designed for entertaining and relaxation, featuring a large recreation room, 2 bed rooms, a spacious laundry room, and a full bathroom. (id:49187)
303 - 1 Royal Orchard Boulevard
Markham (Royal Orchard), Ontario
Welcome to 1 Royal Orchard Blvd, Suite 303 - a beautifully maintained residence in a well-managed, sought-after building in the heart of Thornhill. This bright and spacious unit offers a thoughtfully designed layout with generous principal rooms, ideal for comfortable everyday living and effortless entertaining. Large windows fill the space with natural light,while the open living and dining area provides a warm, inviting atmosphere. Huge Patio Size Balcony. The kitchen is functional and well laid out, offering ample cabinetry and counter space. The bedroom(s) are generously sized, featuring excellent closet storage, and the bathroom is clean and well kept.Enjoy the convenience of an established community with easy access to shopping, transit, parks,schools, and major highways, making this an ideal choice for end-users and investors alike. The building is known for its strong management, quiet surroundings, and excellent amenities.Ownership includes membership in the Orchard Club recreation center. It is situated on the grounds and consists of an indoor pool, sauna, exercise room, basketball court, and party room.A fantastic opportunity to own in a prime location - move-in ready and full of potential. (id:49187)
501 - 51 Baffin Court
Richmond Hill (Langstaff), Ontario
***Public Open House Saturday February 7th & Sunday February 8th From 12:30 To 2:00 PM.*** Offers Anytime. Welcome To Gates Of Bayview Glen II, A Well Managed Boutique Condominium In The Heart Of Langstaff. This Beautifully Updated, Move In Ready 1 Bedroom Suite Offers A Bright, Functional Layout With Modern Upgrades Throughout. Features Include New Laminate Floors, Fresh Paint, Brand New Stainless Steel Stove And Refrigerator, Quartz Counter Tops And A New Bathroom Vanity. Renovations Done In June 2025. The Open Concept Living And Dining Area Is Filled With Natural Light. Also Includes 1 Parking Spot & Locker. Located Steps To Transit, Shopping, Restaurants, Parks, And Major Highways. Click On 4K Virtual Tour & Don't Miss Out On This Gem! (id:49187)
35 York Downs Boulevard
Markham (Angus Glen), Ontario
Stunning Angus Glen 3-Storey Detached Home. Features 4 Bedrooms And 4 Bathrooms With An Upgraded Kitchen Complete With A Central Island, Quartz Countertops, Backsplash, Stainless Steel Appliances, And Gas Stove. Smooth Ceilings And Pot Lights Throughout, All California Shutters, And Undermount Kitchen Lighting. Double Garage Plus 4-Car Driveway Parking With Garage Door Opener And Remote. Equipped With A Water Filter System. Enjoy A Large Walk-Out Deck On The Third Floor. Just 2 Years New And Located In A Prime Angus Glen Community Close To Golf, Parks, And Top-Rated Schools. (id:49187)
29 John Dallimore Drive
Georgina (Keswick South), Ontario
**Brand New** Never Lived In Detached Ravine Home for Lease in Serene Keswick South! Be the First to enjoy the Exceptional Views of Lush Greenery on your Private Deck. Relish in Hosting and Entertaining Large Gatherings on Your Oversized Kitchen Island with a Separate Servery. Enjoy Maximum Functionality of Your Open Concept Living and Dining Area, Topped Off With A Cozy Fire Place Perfect For Spending the Night In. The Main Floor is Bathed in Natural Light With Large Windows and Features 9-Foot Ceilings, and 8-Foot Arched Entryways. Upstairs, Bask in the Pleasures Living in Four Generously Sized Bedrooms, Three of which come with their Own Ensuites, Offering Ultimate Comfort and Privacy for the Whole Family. A Large Primary Suite with a Walk-In Closet and Spa-Like 5-Piece Ensuite, Featuring a Deep Soaker Tub, Standing Glass Shower, and Double Vanity. A Second Bedroom with its Own Private Ensuite and Walk-in Closet Designed with In-Law Capabilities in Mind. The Third and Fourth Bedrooms are Connected by a Jack & Jill 4-Piece Bathroom, each with Their Own Walk-In Closets and Last but not least, You'll Love the Convenience of the Second-Floor Laundry Room. This Home is Perfectly Located just Minutes from Highway 404, Lake Simcoe, Parks, Schools, and Walking Distance to Essential Amenities such as Walmart. Georgina Offers the Ideal Blend of Peaceful Suburban Living with Convenient Access to Everything You Need and Want. Whether you're Beginning a New Chapter or Growing Your Family, This Property is a Rare and Exciting Opportunity to Live Comfort, Tranquility, and Timeless Elegance in one of Keswick's Finest Neighbourhoods. Welcome home. (id:49187)
20 Thurgate Crescent
Markham (German Mills), Ontario
A rare prime lot property in highly desired area of German mills! This beautiful well-maintained and renovated 4 bedroom home back to Ravine offers Luxury, Space and functionality. No side walk. Walkout basement to a stunning private backyard oasis. New roof (2025), New Bathrooms , renovated kitchen, brand new furnace, new carpet installed in basement, new installed hardwood and tiles on main floor and brand new Furnace (2025). Conveniently located near top rated best schools: German mills PS, ST.Michael Catholic Academy, Thornlea SS and few min to Hwy 404/407/401 and TTC/Go train.Motivated Seller! Must see! (id:49187)
9 Ingleside Street
Vaughan (East Woodbridge), Ontario
Executive Freehold Townhome Backing Onto a Quiet, Forested Ravine - The Residences at Pebble Creek. Luxury living in the Heart of Woodbridge. This Stunning Horizon model offers a Spacious, Open-concept Layout that Perfectly blends Elegance and Comfort. Thousands $$$ On Upgrades, Hardwood Floors, Smooth 9Ft. Ceiling On Ground & 2nd Floor. Upgraded Kitchen with Premium S/S Appliances, Granite Counter, and a Large Island. Enjoy over 500+ sq ft of Private Rooftop Terrace Space with Composite Decking, Panoramic Ravine Views, Gas BBQ hookup-your Private Outdoor Retreat. Conveniently located just minutes from Highways 400 & 407, and close to all amenities incl. Schools, Shopping, Restaurants, and Much More. See Virtual Tour. Check Attached Feature of the Upgrades. (id:49187)
716 - 10 Honeycrisp Crescent
Vaughan (Vaughan Corporate Centre), Ontario
Spacious and Bright Fully Furnished 2-Bedroom, 2-Bathroom Condo in the Heart of Vaughan Metropolitan Centre.This northwest-facing unit boasts 10" ceiling and offers a highly functional layout with unblocked views and abundant natural light. Featuring an open-concept kitchen and living area, stone countertops, stainless steel kitchen appliances, and ensuite laundry. The primary bedroom includes a walk-in closet and a 4-piece ensuite bathroom.Offered fully furnished, including two queen-size beds, sofa, dining table with four chairs, TV stand, shoe cabinet, plant shelf, and coffee table - ideal for tenants seeking a move-in-ready home. One parking space included. Enjoy access to premium building amenities such as a state-of-the-art theatre, fitness centre, party room with bar area, lounge and meeting room, guest suites, and an outdoor terrace with BBQ facilities.Unbeatable location just south of Vaughan Metropolitan Centre Subway Station, with direct access to Viva, YRT, and GO Transit. York University and Seneca College (York Campus) are only a 7-minute subway ride away. Steps to Cineplex, Costco, IKEA, Dave & Buster's, fitness centres, retail shops, restaurants, and entertainment. Urban living at its best in a vibrant and well-connected community. (id:49187)
66 Sylvan Crescent
Richmond Hill (Oak Ridges Lake Wilcox), Ontario
Location, location, location-just steps from prestigious Lake Wilcox, this exquisite 4-bedroom, 4-bathroom detached home offers the perfect blend of luxury, comfort, and tranquility. Thoughtfully renovated with attention to detail, the home features large principal rooms filled with an abundance of natural light, creating a warm and inviting atmosphere throughout. The functional layout includes convenient main floor laundry and a completely finished basement, ideal for extended living, entertaining, or a home gym. Upstairs, retreat to the spacious primary suite with a spa-like 5-piece ensuite, complemented by a beautifully finished 5-piece shared bathroom for family or guests. Outside, enjoy a true resort-style backyard oasis with a large deck and professionally landscaped grounds-perfect for summer gatherings or quiet evenings outdoors. Nestled on an extremely quiet and serene street, this exceptional property delivers refined living in one of the area's most sought-after lakefront communities. (id:49187)

